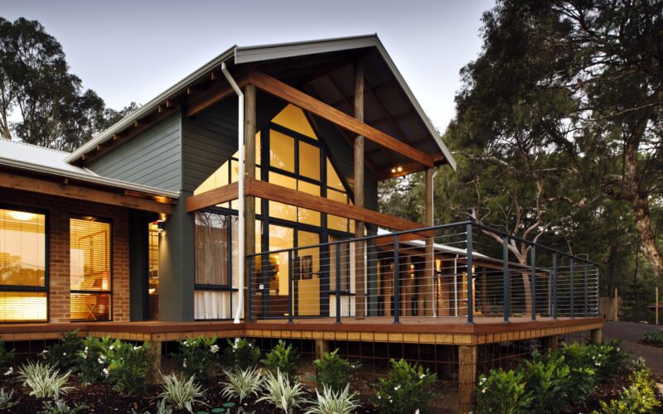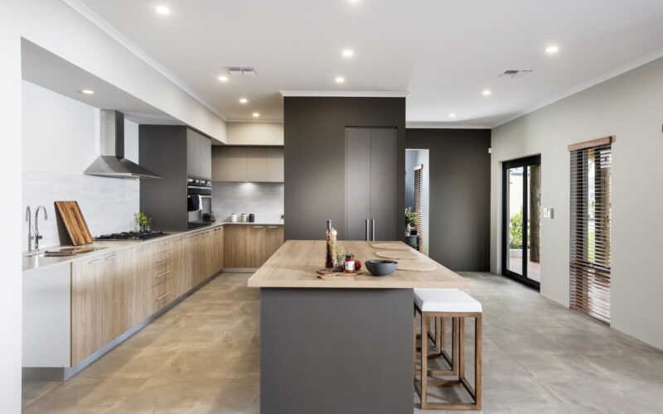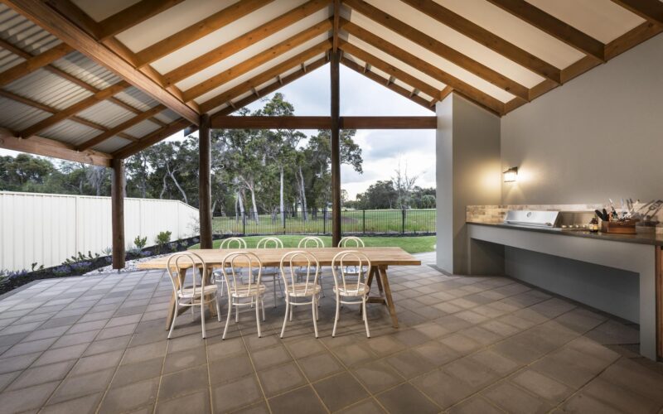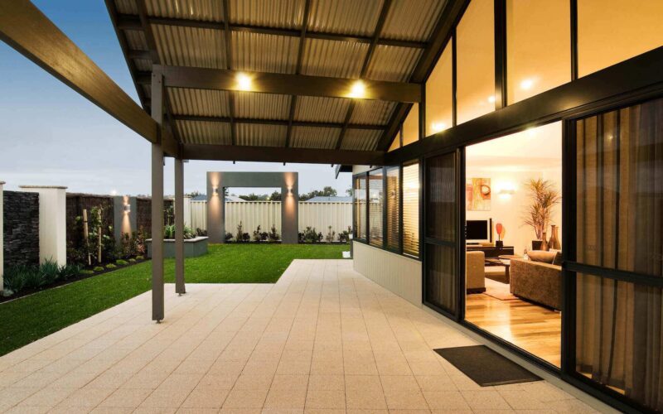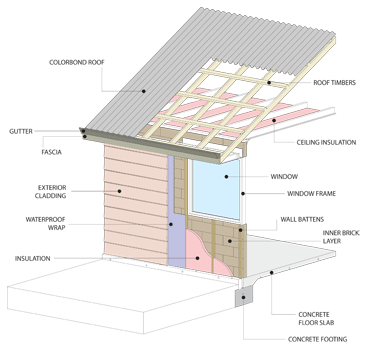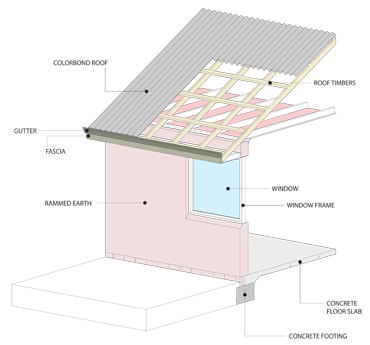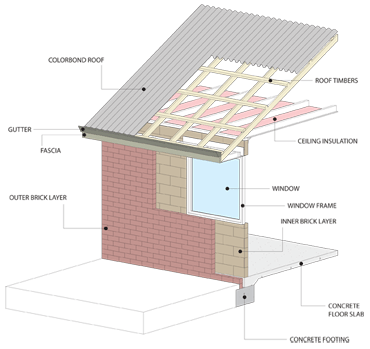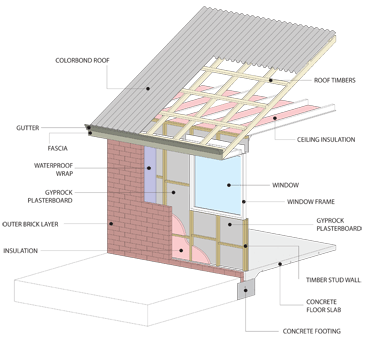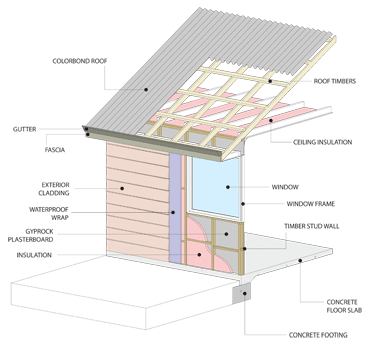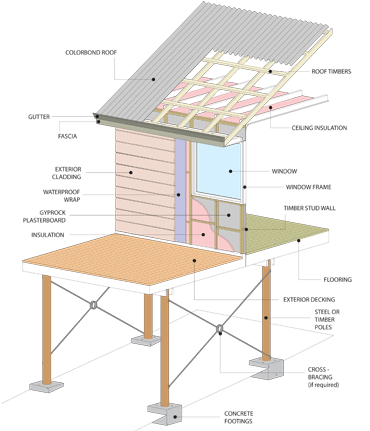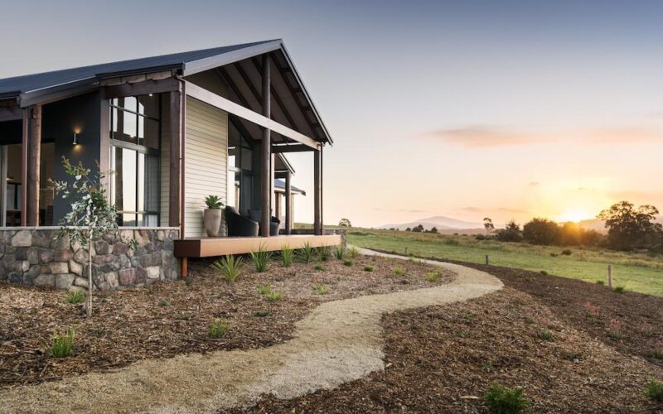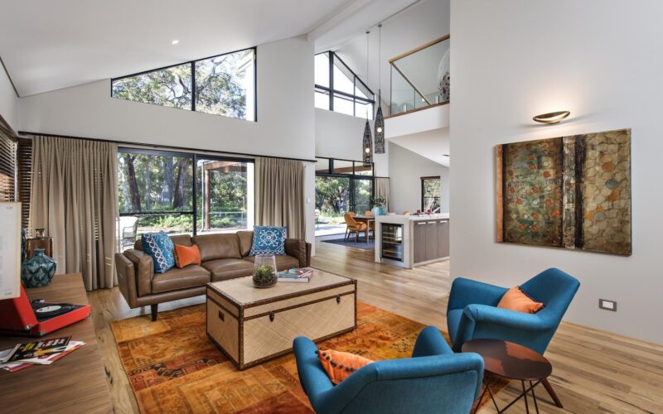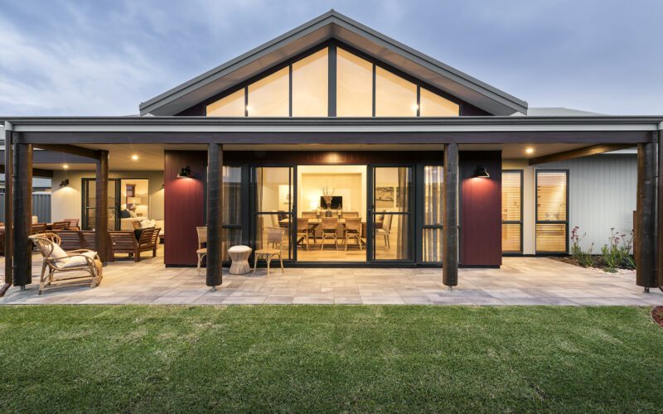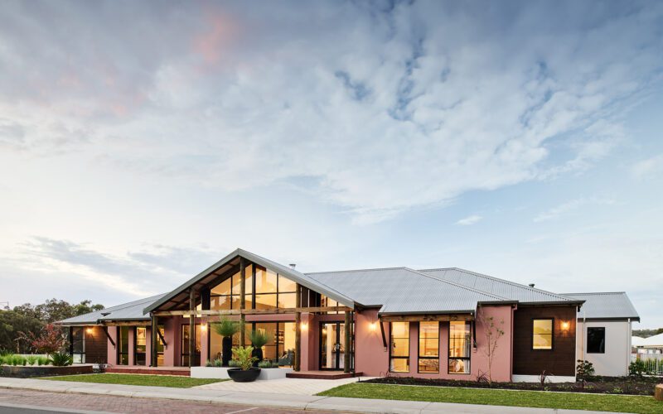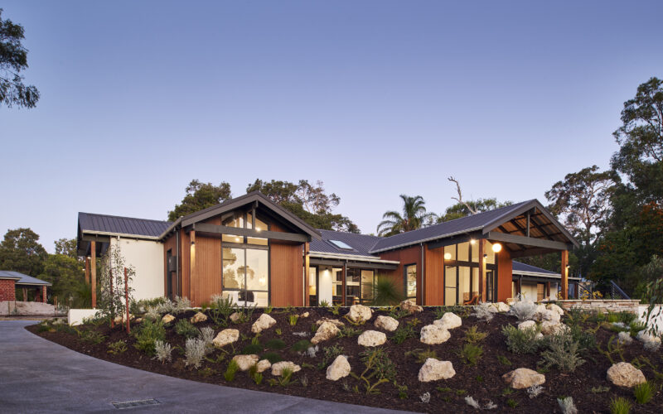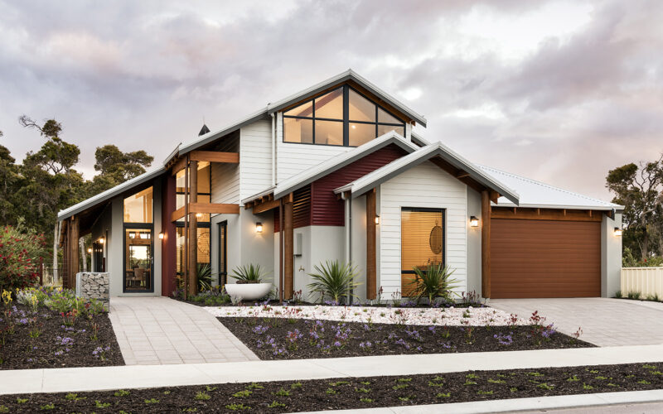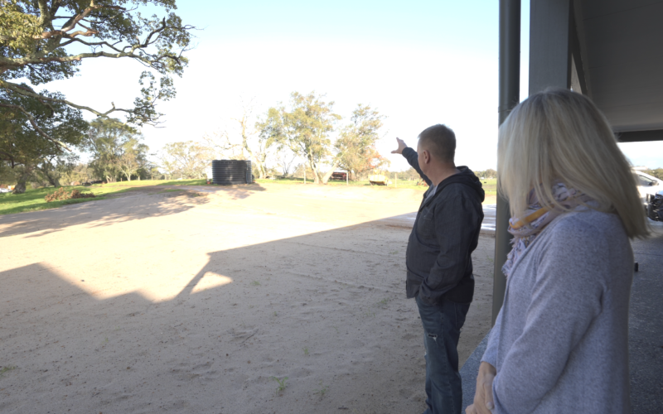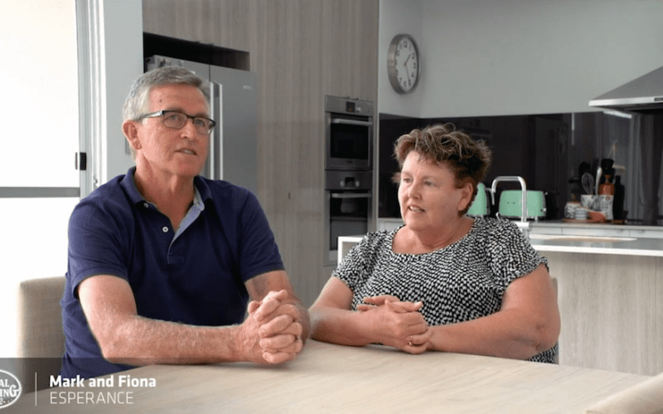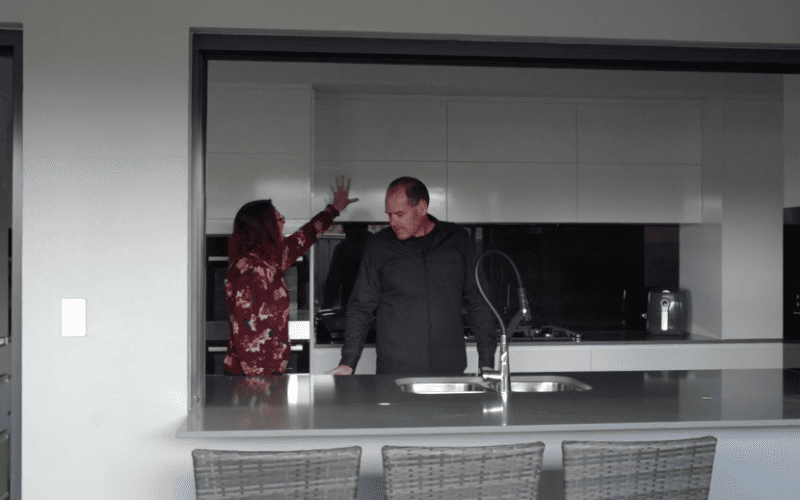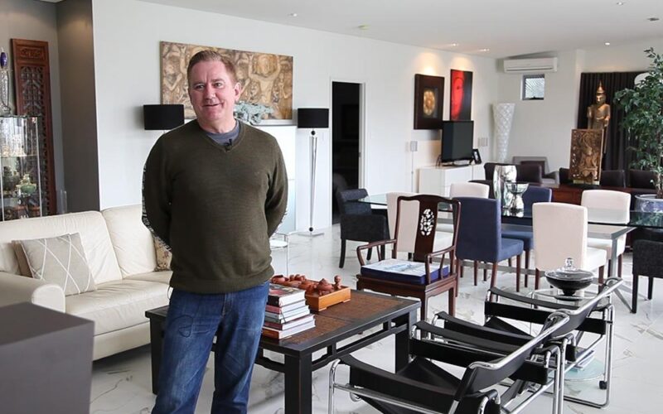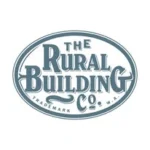
Get Inspired
Unlock your design ideas
Blog
Whether you’re looking for design inspiration or building advice, we’ve got you covered here. Head over to our video library for more inspiration.
Achieving Sustainable Living
Considering the environment and sustainability in your house design is something that will not only make your home feel great, but will also reduce your day to day running costs. A comprehensive way of achieving this is through correct orientation and by implementing a design that is solar passive. Ensuring the design has inclusions that reduce it's energy consumption. Orientation The layout and positioning of internal spaces should be well-thought-out and arranged in a way where the living areas can be enjoyed throughout all seasons of the year. It is preferred that all living rooms are orientated as much as ...
Designing a Chef’s Kitchen
Consider these 5 elements for your new kitchen We spend a lot of time in the kitchen. Whether it’s for cooking, socialising or doing work, you can’t deny that the kitchen is the heart of all homes. A kitchens layout is very much a question of personal preference but ...
The ultimate alfresco: Outdoor entertaining
Our guide to designing an alfresco area So you like to entertain? More and more households are moving their living rooms outside, so why not make sure you do it the right way. Outdoor entertaining is part of the Australian lifestyle, so here is our guide to designing the ultimate ...
Construction Methods
Over the years, we have compiled a wide range of home designs that utilise a wide range of materials. We are not constrained by conventional wisdom but will mix and integrate materials to achieve an outcome. Reverse brick veneer for aesthetics and energy efficiency. Clay brick for romance. Corrugated metal, ...
Reverse Brick Veneer
Reverse Brick Veneer is a thermally dynamic form of construction. It has the advantages of the aesthetics of a framed home and improved thermal efficiency over double brick. The mass of the brickwork moderates the internal temperature while the external lining provides the waterproofing to the home. Insulation between the ...
Rammed Earth
This is produced using a mix of soil and cement to obtain an impervious wall. It is built onsite, using formwork to hold the compacted material while it hardens. It is a single layer impervious wall. Although it sounds environmentally positive there are some real issues. Because of the high ...
Double Clay Brick and Slab on Ground
Double Clay Brick and Slab on Ground is the most conventional method of construction in WA. There is a cavity between the outside layer of brick and the inside layer so that moisture doesn’t penetrate into the home. The external layer is either in a face brick or can ...
Brick Veneer
Brick Veneer is the most common method of construction in Australia, but is rarely used in the sand plain coastal regions of Western Australia. It utilises either steel or timber framing internally with a skin of face brick externally. Alternatively, the outside layer of brick could be a utility brick ...
Integrated Construction
What is it? Integrated Construction is the use of timber or steel framing utilising various forms of external cladding materials to provide weather protection and interesting architectural aesthetics. It is usually constructed using slab on a sand pad or waffle pod slab directly in contact with the ground. This form ...
Pole or Stumped Homes
A solution for sloping land Pole or Stumped Homes is the combination of pole or stumps to support a deck providing the basis for framing. This could be the best solution for difficult sloping sites as it alleviates the issues for cut and fill, bunding and retaining. It can also ...
Double brick vs brick veneer construction
Practical implications of double-brick structures and timber-framed structures In Perth, it is assumed that double brick construction is the best construction method due to its popularity, however this isn’t necessarily the case. The best construction method for your new home depends on a number of factors including your block ...
Knockdown and Rebuild
What are the advantages of a knockdown and rebuild? If you already have the perfect location, why not put your dream home on it? There are many advantages of knockdown and rebuild. Of course you will have the benefits of keeping your address, staying near your kids’ school and your ...
What to look for in a home builder
1. A builder’s range of home designs will give you a good insight into what they can and can’t do, and how flexible they are if you want to make changes to your design. Keep in mind a 3 bedroom home can be easily converted to a 4 bedroom design – and ...
Video Library
Looking for home design inspiration? Our display home videos make choosing your new home even easier. Take a virtual walk through our range of display homes from the comfort of your home at a time convenient to you.
We have included a comprehensive range of videos that will delight your new home aspirations. You’ll find the latest design trends and styles suited to rural locations across Western Australia. From rustic rural retreats to classic country hideaways, you’ll be spoilt for choice.
We understand that for many of our clients, living in the country means you simply can’t get to a display home. What are you waiting for? View our video display home tours below and get your new home building journey underway.
- Client Homes
- Display Homes
- Other
- Our Designs
- Testimonials
Living is easy in this Peppermint Grove Beach home, where the free-form kitchen and meals area opens on to the alfresco, and the ocean beyond.
Proud member of the @jwhgroup
#RuralBuildingCompany #WeUnderstand #JWHGroup

Nestled among the gum trees of Chidlow, this custom-designed home is a true sanctuary.
Proud member of the @jwhgroup
#RuralBuildingCompany #WeUnderstand #JWHGroup

Clad in characterful weatherboards and fronted with our trademark timber posts, The Brookside is a small-frontage home with all the charm of a sweeping rural farmhouse.
It`s one of the new designs in our Urban Range - a collection of eight homes that bring the unmistakable Rural Building Co. character to the modern suburban block.
Proud member of the @jwhgroup
#RuralBuildingCompany #WeUnderstand #JWHGroup

We have a unique design language at The Rural Building Co., which has evolved over decades of designing homes for the Australian-centric landscape. This custom-designed home in Hay is a beautiful example.
Proud member of the @jwhgroup
#RuralBuildingCompany #WeUnderstand #JWHGroup

In Baskerville, this home comes to life as the sun sets over the trees. The design makes the most of every moment in this beautiful part of the world.
Proud member of the @jwhgroup
#RuralBuildingCompany #WeUnderstand #JWHGroup

A sea-change awaits our clients, as they prepare for a fresh new chapter in beautiful Karakin 🌊
Proud member of the @jwhgroup
#weunderstand #ruralbuildingcompany #jwhgroup

Homes designed for relaxed entertaining on endless summer days - that`s what we do best at The Rural Building Co.
Proud member of the @jwhgroup
#RuralBuildingCompany #WeUnderstand #JWHGroup

Classically timeless, The Ridgewood makes a bold impression with a skillion roof, distinctive weatherboards and sharp render. It`s one of eight striking new homes in our Urban Range.
Proud member of the @jwhgroup
#RuralBuildingCompany #WeUnderstand #JWHGroup





