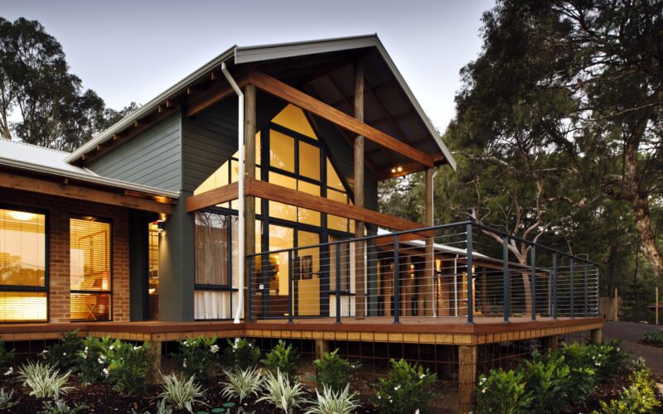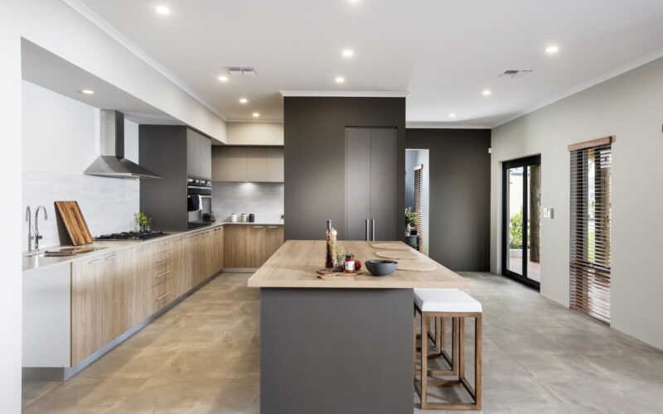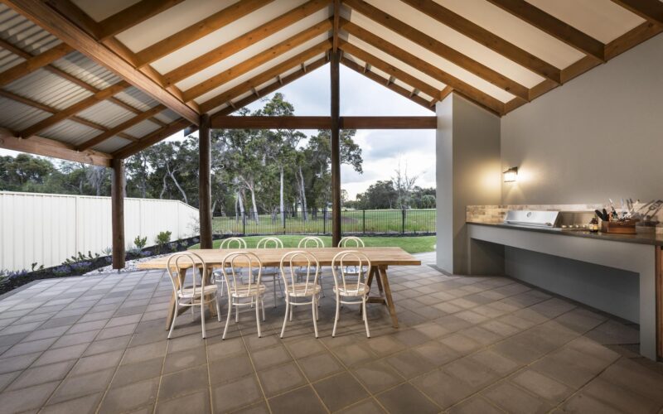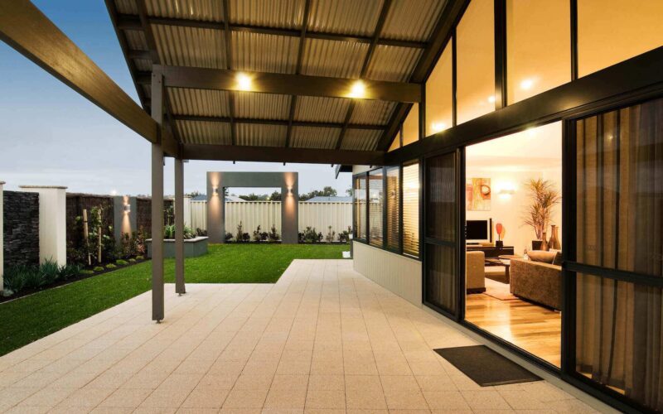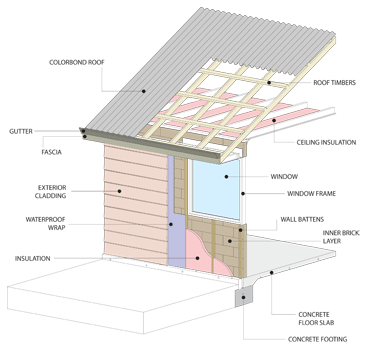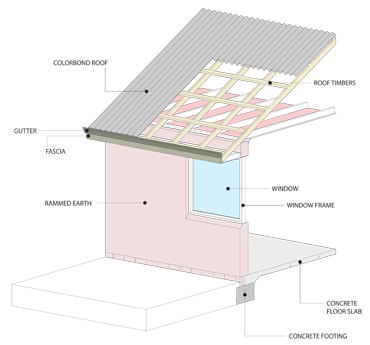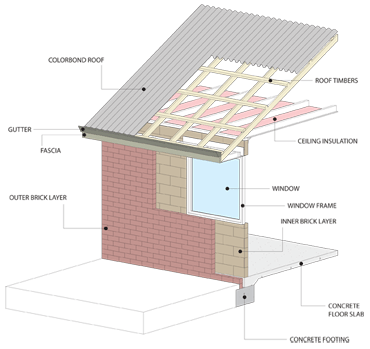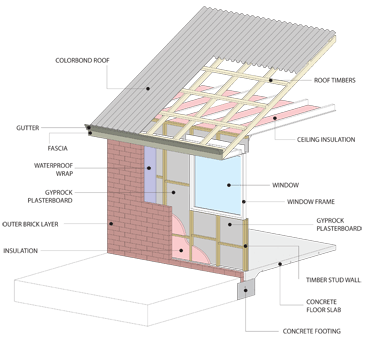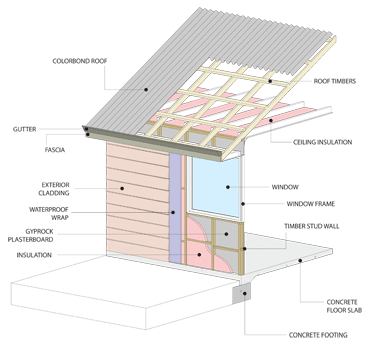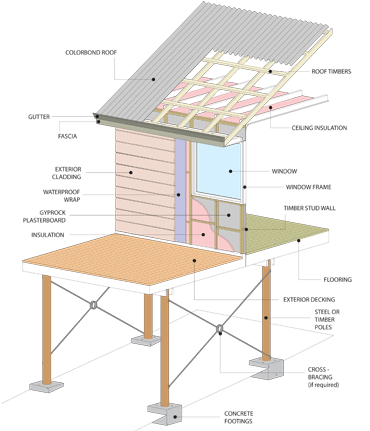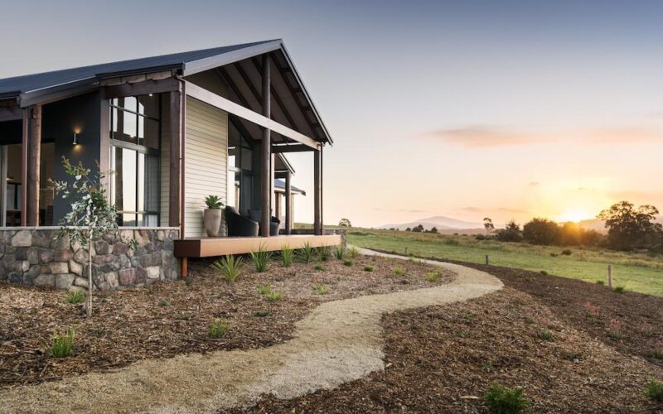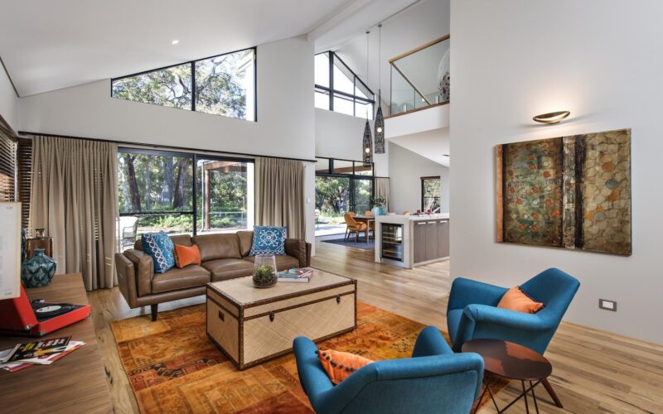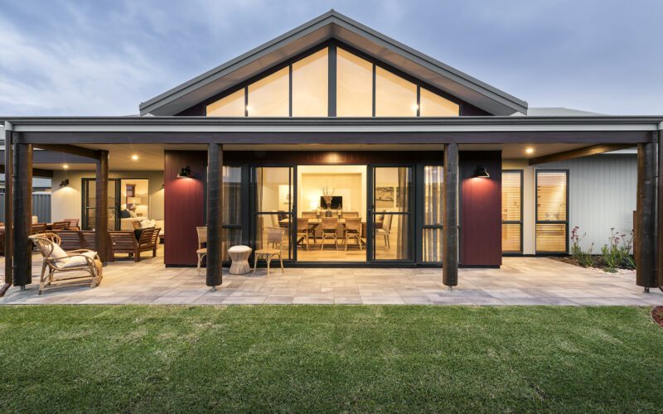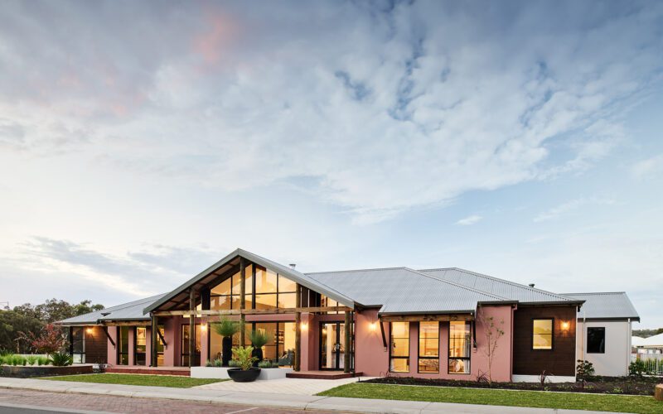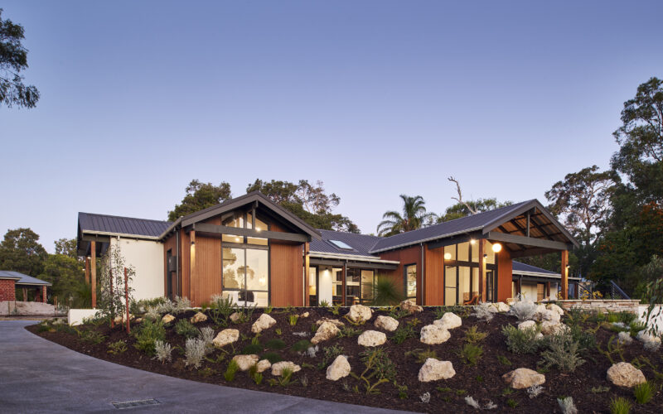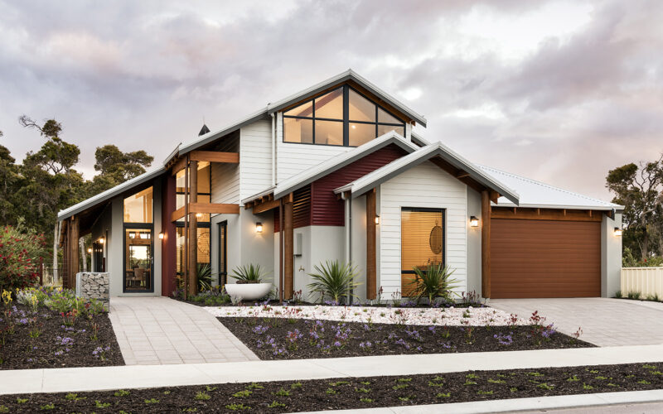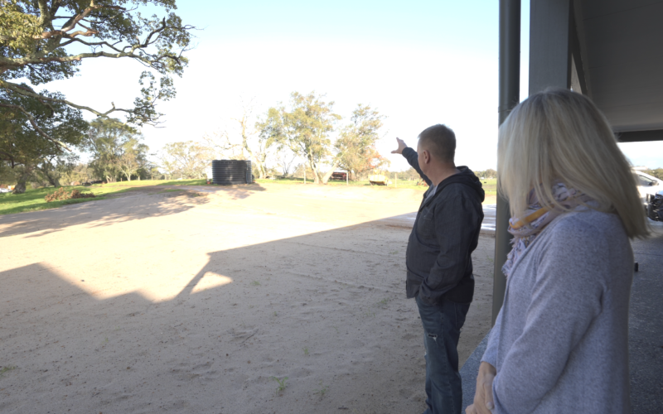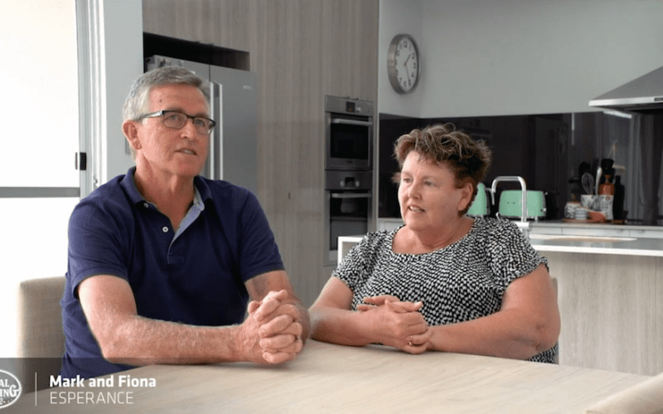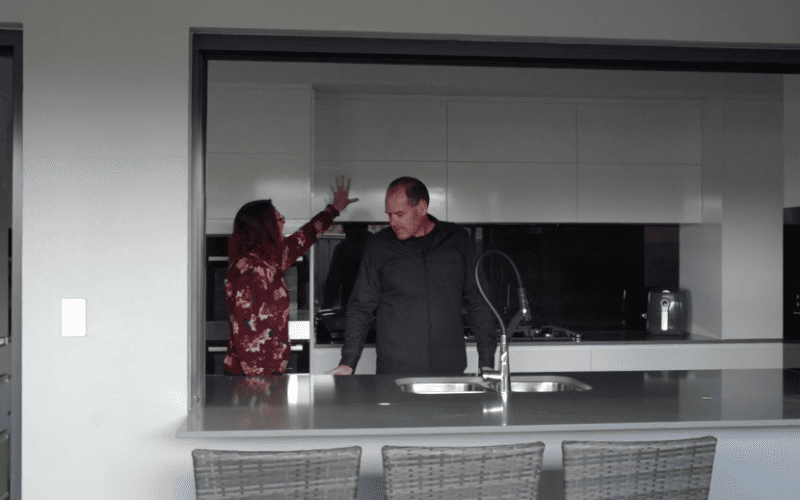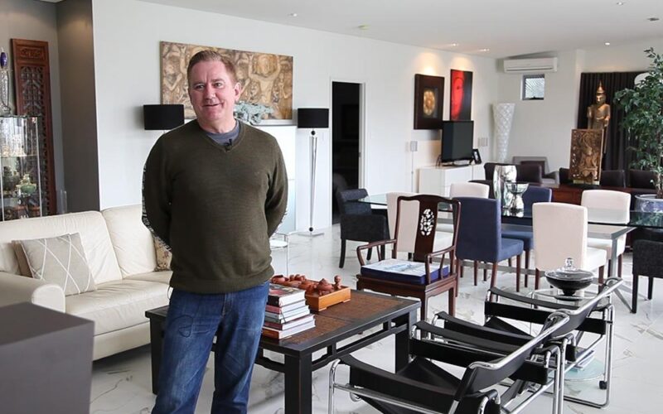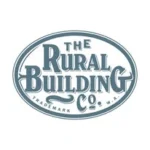
Get Inspired
Unlock your design ideas
Blog
Whether you’re looking for design inspiration or building advice, we’ve got you covered here. Head over to our video library for more inspiration.
Achieving Sustainable Living
Considering the environment and sustainability in your house design is something that will not only make your home feel great, but will also reduce your day to day running costs. A comprehensive way of achieving this is through correct orientation and by implementing a design that is solar passive. Ensuring the design has inclusions that reduce it's energy consumption. Orientation The layout and positioning of internal spaces should be well-thought-out and arranged in a way where the living areas can be enjoyed throughout all seasons of the year. It is preferred that all living rooms are orientated as much as ...
Designing a Chef’s Kitchen
Consider these 5 elements for your new kitchen We spend a lot of time in the kitchen. Whether it’s for cooking, socialising or doing work, you can’t deny that the kitchen is the heart of all homes. A kitchens layout is very much a question of personal preference but ...
The ultimate alfresco: Outdoor entertaining
Our guide to designing an alfresco area So you like to entertain? More and more households are moving their living rooms outside, so why not make sure you do it the right way. Outdoor entertaining is part of the Australian lifestyle, so here is our guide to designing the ultimate ...
Construction Methods
Over the years, we have compiled a wide range of home designs that utilise a wide range of materials. We are not constrained by conventional wisdom but will mix and integrate materials to achieve an outcome. Reverse brick veneer for aesthetics and energy efficiency. Clay brick for romance. Corrugated metal, ...
Reverse Brick Veneer
Reverse Brick Veneer is a thermally dynamic form of construction. It has the advantages of the aesthetics of a framed home and improved thermal efficiency over double brick. The mass of the brickwork moderates the internal temperature while the external lining provides the waterproofing to the home. Insulation between the ...
Rammed Earth
This is produced using a mix of soil and cement to obtain an impervious wall. It is built onsite, using formwork to hold the compacted material while it hardens. It is a single layer impervious wall. Although it sounds environmentally positive there are some real issues. Because of the high ...
Double Clay Brick and Slab on Ground
Double Clay Brick and Slab on Ground is the most conventional method of construction in WA. There is a cavity between the outside layer of brick and the inside layer so that moisture doesn’t penetrate into the home. The external layer is either in a face brick or can ...
Brick Veneer
Brick Veneer is the most common method of construction in Australia, but is rarely used in the sand plain coastal regions of Western Australia. It utilises either steel or timber framing internally with a skin of face brick externally. Alternatively, the outside layer of brick could be a utility brick ...
Integrated Construction
What is it? Integrated Construction is the use of timber or steel framing utilising various forms of external cladding materials to provide weather protection and interesting architectural aesthetics. It is usually constructed using slab on a sand pad or waffle pod slab directly in contact with the ground. This form ...
Pole or Stumped Homes
A solution for sloping land Pole or Stumped Homes is the combination of pole or stumps to support a deck providing the basis for framing. This could be the best solution for difficult sloping sites as it alleviates the issues for cut and fill, bunding and retaining. It can also ...
Double brick vs brick veneer construction
Practical implications of double-brick structures and timber-framed structures In Perth, it is assumed that double brick construction is the best construction method due to its popularity, however this isn’t necessarily the case. The best construction method for your new home depends on a number of factors including your block ...
Knockdown and Rebuild
What are the advantages of a knockdown and rebuild? If you already have the perfect location, why not put your dream home on it? There are many advantages of knockdown and rebuild. Of course you will have the benefits of keeping your address, staying near your kids’ school and your ...
What to look for in a home builder
1. A builder’s range of home designs will give you a good insight into what they can and can’t do, and how flexible they are if you want to make changes to your design. Keep in mind a 3 bedroom home can be easily converted to a 4 bedroom design – and ...
Video Library
Looking for home design inspiration? Our display home videos make choosing your new home even easier. Take a virtual walk through our range of display homes from the comfort of your home at a time convenient to you.
We have included a comprehensive range of videos that will delight your new home aspirations. You’ll find the latest design trends and styles suited to rural locations across Western Australia. From rustic rural retreats to classic country hideaways, you’ll be spoilt for choice.
We understand that for many of our clients, living in the country means you simply can’t get to a display home. What are you waiting for? View our video display home tours below and get your new home building journey underway.
- Client Homes
- Display Homes
- Other
- Our Designs
- Testimonials
A smaller frontage bedecked with weatherboard cladding and stylish render announces The Evergreen, an innovatively designed urban home.
The Evergreen is one of eight new designs in our new Urban Range - a collection of home that capture the magic of rural living, while being perfectly suited to suburban settings.
Proud member of the @jwhgroup
#RuralBuildingCompany #WeUnderstand #JWHGroup

This Yarloop custom home celebrates natural materials, with feature bushpoles and stone cladding adding timeless character and a strong connection to the landscape.
Proud member of the @jwhgroup
#RuralBuildingCompany #WeUnderstand #JWHGroup

A rural build designed to sit comfortably in its Dalyallup landscape: clean lines, open space, and plenty of room to breathe. We can’t wait to see this one come to life.
Proud member of the @jwhgroup
#RuralBuildingCompany #WeUnderstand #JWHGroup

A new Rural Building Co. display home is coming soon to Yalyalup. The Yalyalup Retreat reflects a rural way of life adapted to an urban setting.
Proud member of the @jwhgroup
#WACountryBuilders #TheBetterBuildingExperience #JWHGroup

The colours of a Middleton Beach sunrise remind us why place matters.
At The Rural Building Co., we create homes that honour their surroundings - beautifully, deliberately, and without compromise.
Proud member of the @jwhgroup
#RuralBuildingCompany #WeUnderstand #JWHGroup

Introducing The Riverbend, a farmhouse-style home cleverly sized for smaller frontages and urban blocks. It`s one of seven innovative new designs in our Urban Range.
Proud member of the @jwhgroup
#RuralBuildingCompany #WeUnderstand #JWHGroup

Our trademark bush poles are bringing this Rudds Gully home to life. Next step: internal plastering.
Proud member of the @jwhgroup
#RuralBuildingCompany #WeUnderstand #JWHGroup

Our Principal Designer, Rob Kirkovski, takes a walk through the stunning Darlington display, showing off its panoramic vistas.
The Darlington is open today from 12pm: 81 Darlington Road, Darlington.
Proud member of the @jwhgroup
#RuralBuildingCompany #WeUnderstand #JWHGroup





