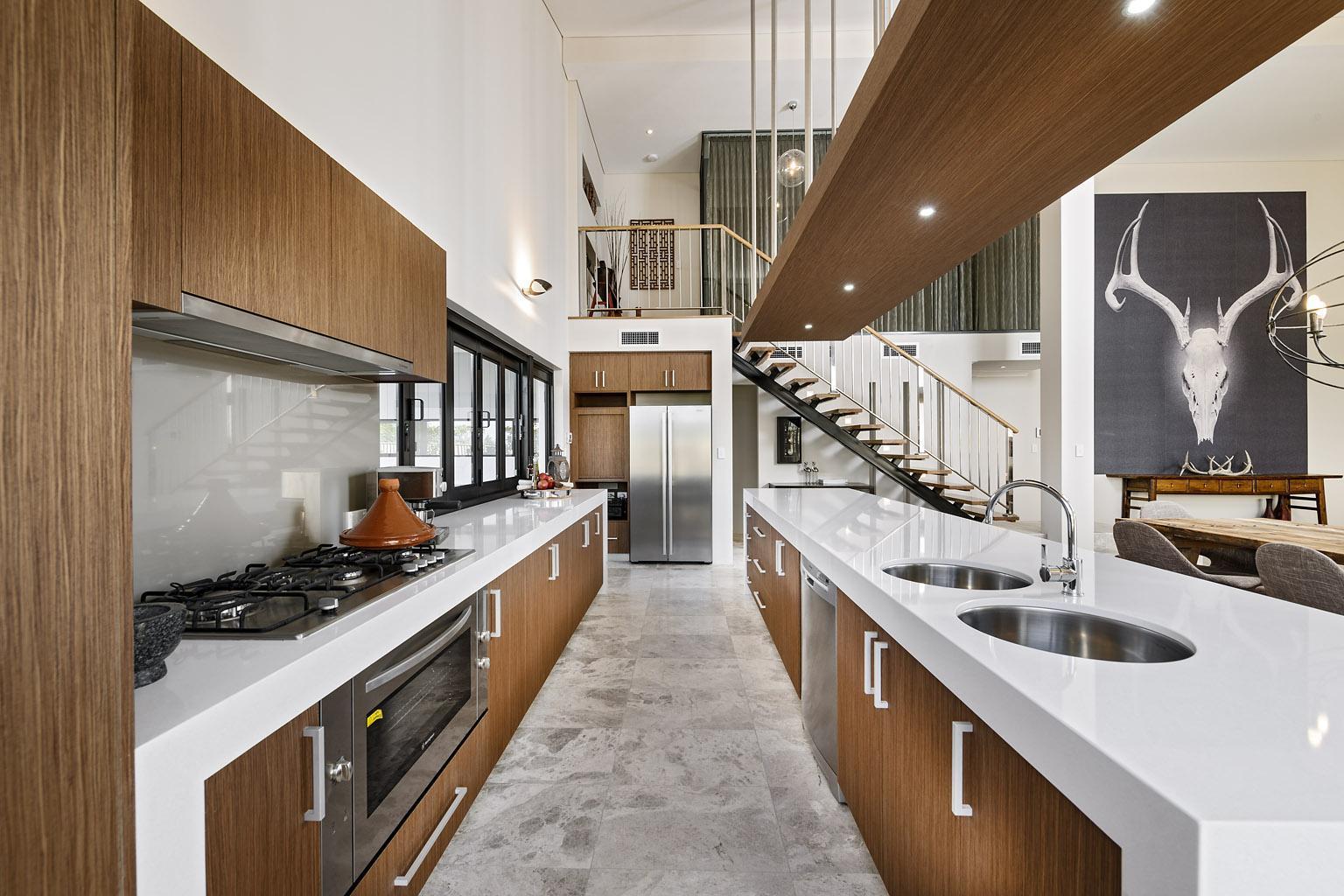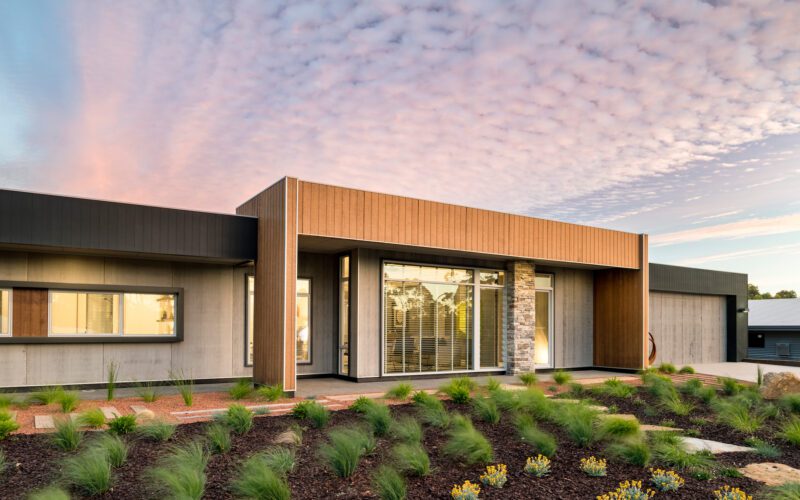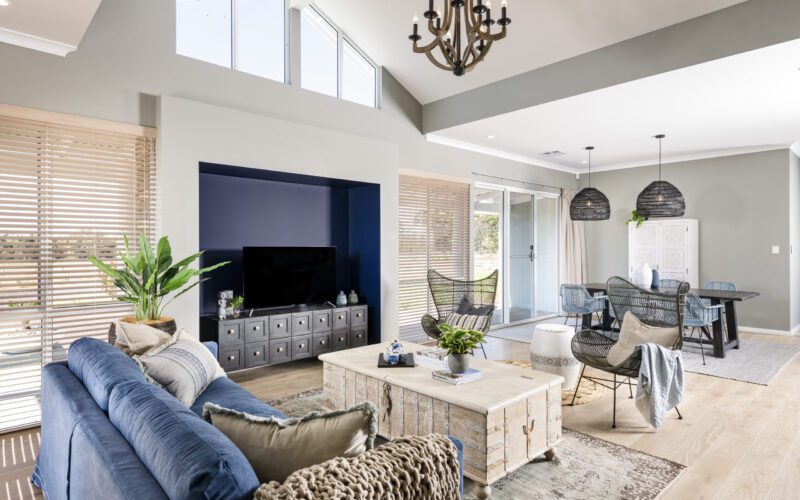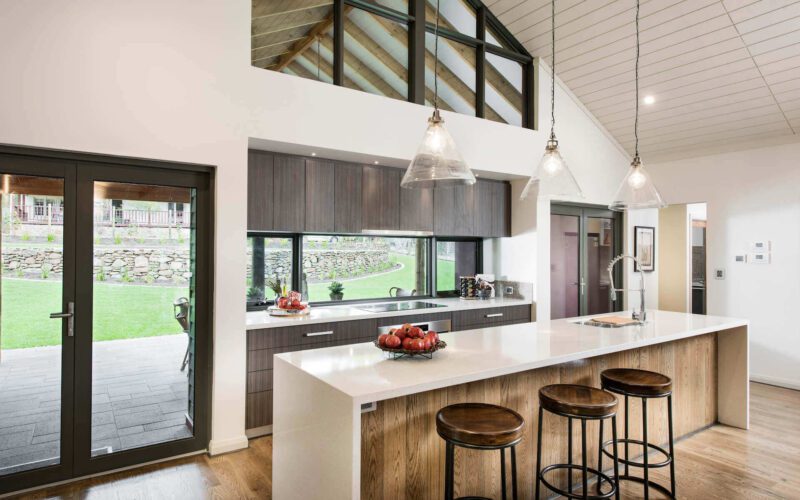
The ultimate kitchen layout
Key guidelines to remember when creating your dream kitchen
In every house, guests and family alike are drawn to the kitchen. It is the source of energy in a home, quite literally when it comes to food. Most kitchens vary quite significantly as they are designed to fit the personality and needs of the owner. However, there are a few key guidelines to remember when creating your dream kitchen.

- The Pantry: Consider how you feel about electronic goods such as your toaster and kettle being on display. Would you prefer them hidden? You may choose to install electricity outlets in your pantry to allow for these objects to be stored and used out of sight.
- The Workbench: This is where the magic happens. Food is prepared, kids (sometimes) do homework, and guests will share a bottle of wine with the cook. Think about the height of the space. The standard bench height is 94cm, however, if you are taller or shorter, ensure you have the bench height modified to suit your needs.
- Turn up the Music: Adding a mini stereo to your kitchen design will allow you to listen to your favourite music while cooking. Why not add a flat screen monitor, TV or internet connection so you can surf the web for your favourite recipes?











