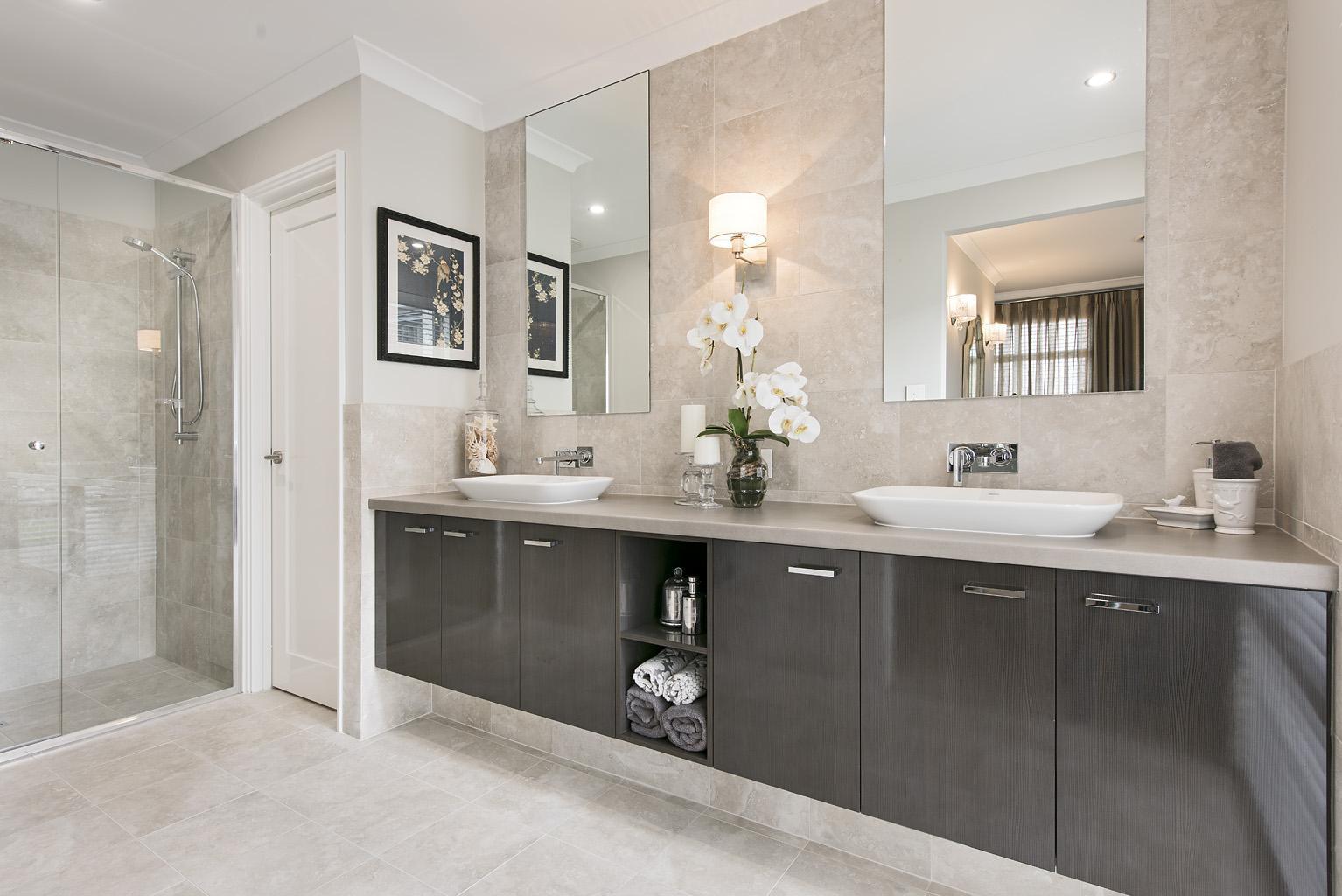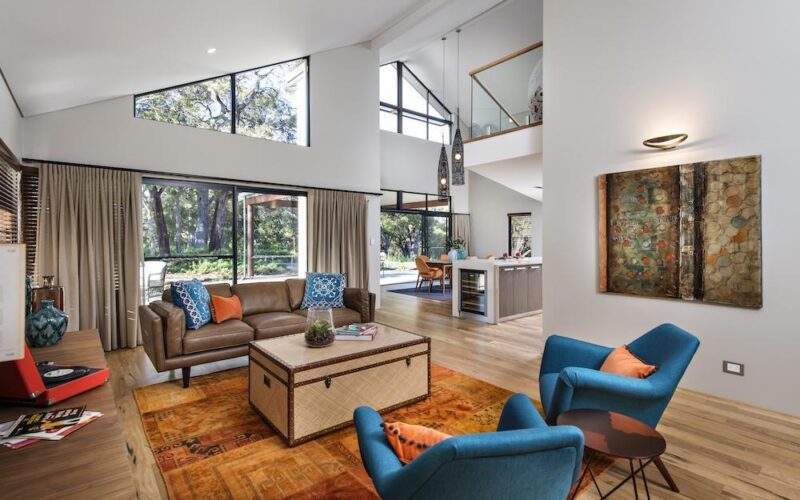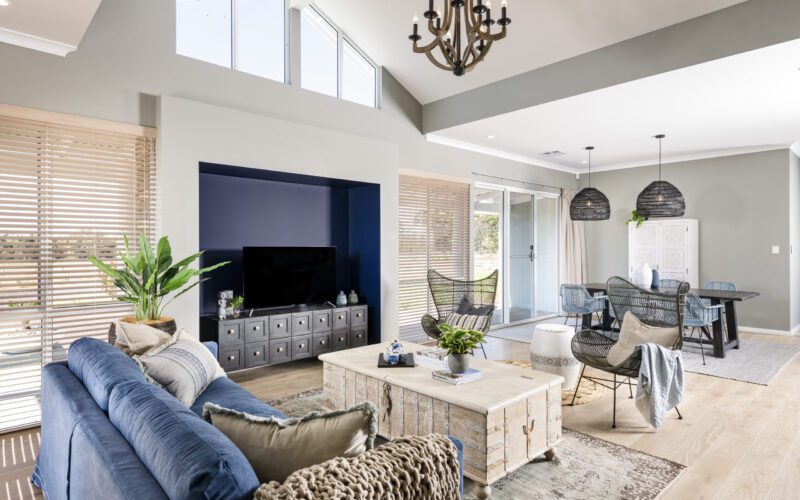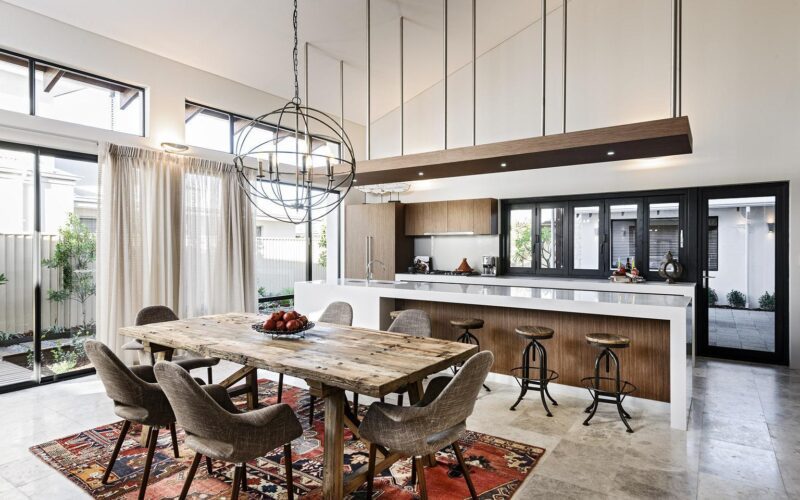
How to design a functional laundry
To design a functional laundry layout, it is important to identify the different ‘zones’. There are three main zones in any laundry;
1. The Dirty Area
2. The Clean Area and;
3. The Workspace

Each of these areas will differ in size depending on how your home is organised. The dirty area is generally a space allocated to washing baskets or hampers where people can throw their laundry. Consider if you would like your hampers hidden in a built in cupboard.
The clean area is allocated to clothes removed from the dryer or washing line. It is ideal to have a bench top to fold or place these items. Finally the work space is where utilities such as the ironing board, iron, laundry products and other related items live.
Good luck with designing your own functional laundry!











