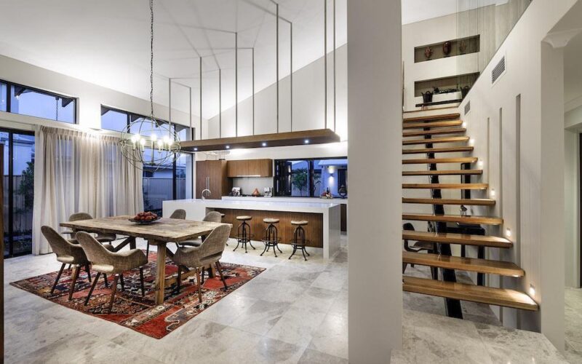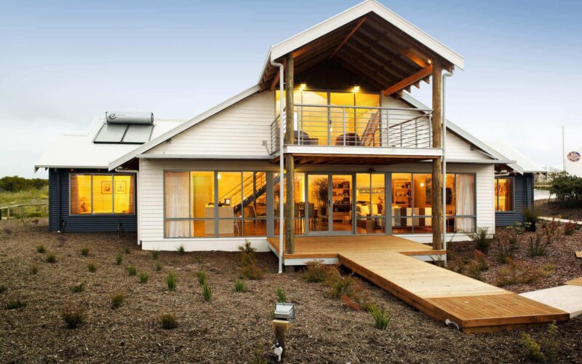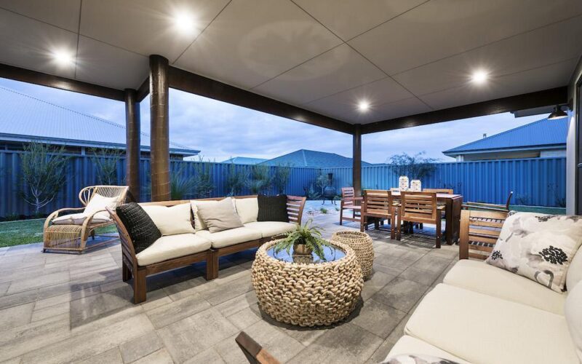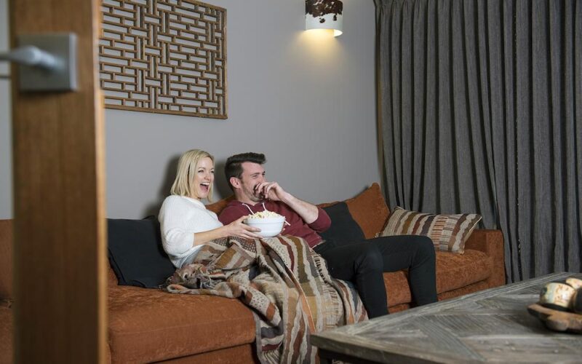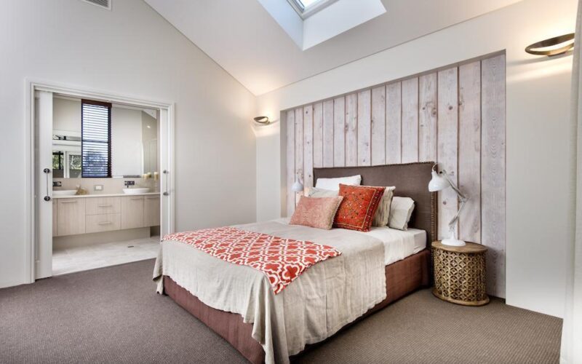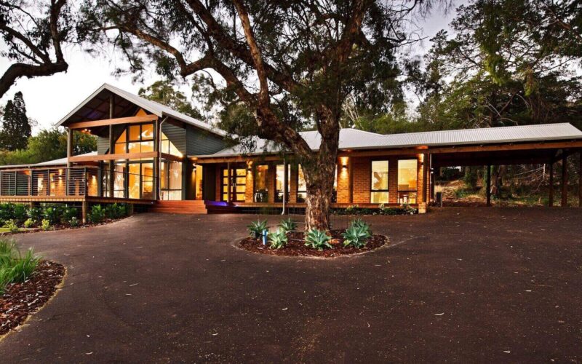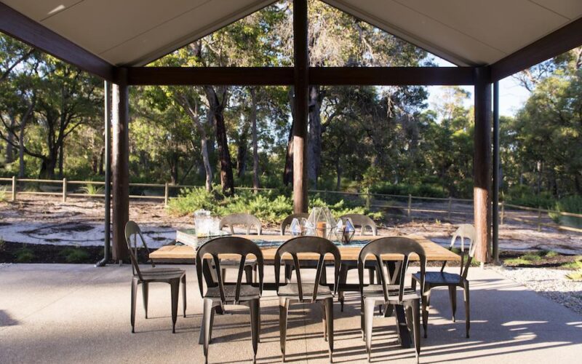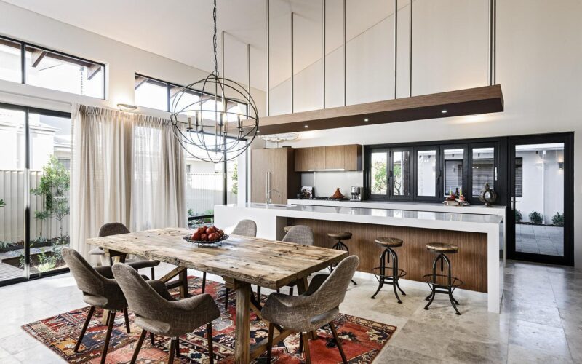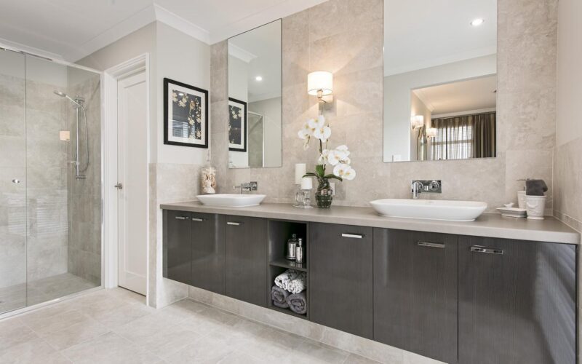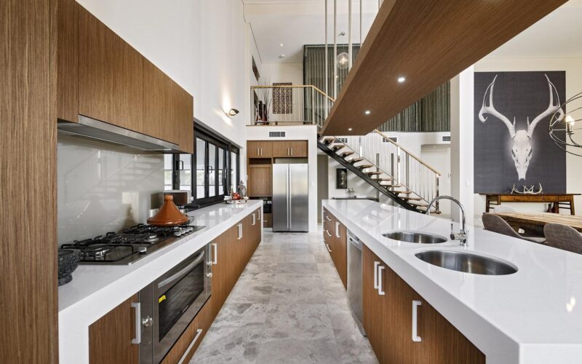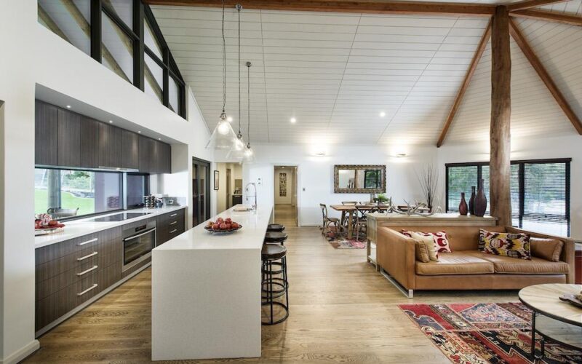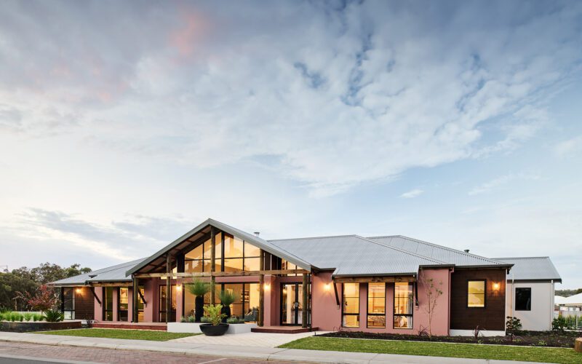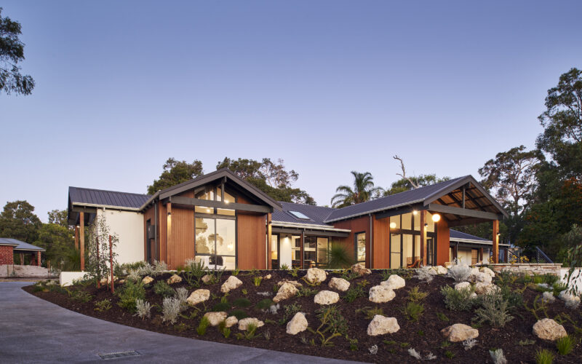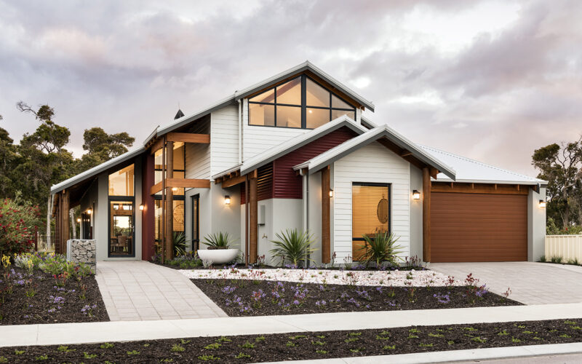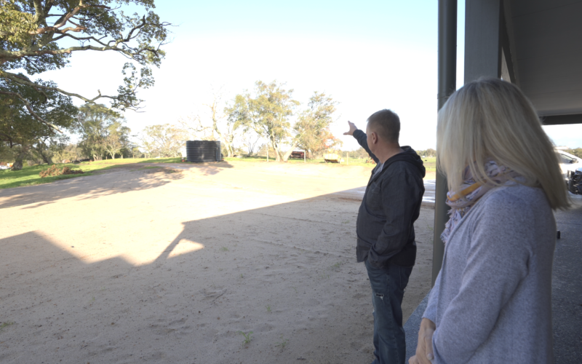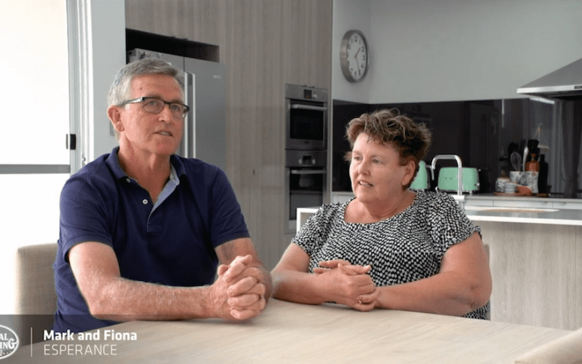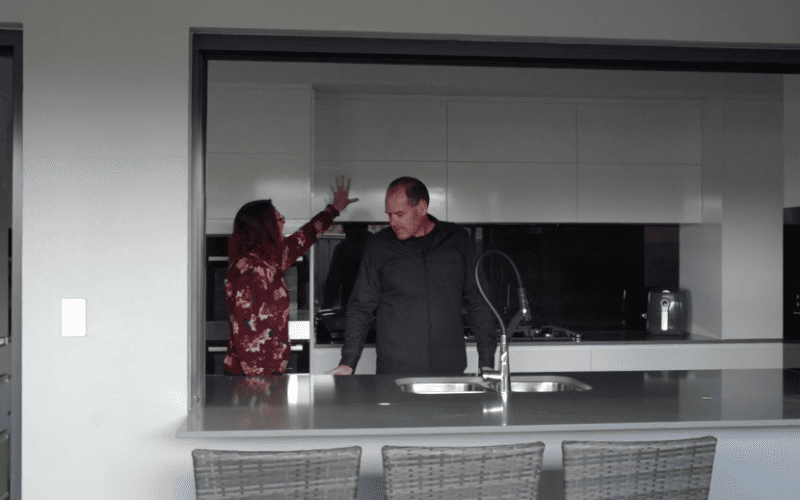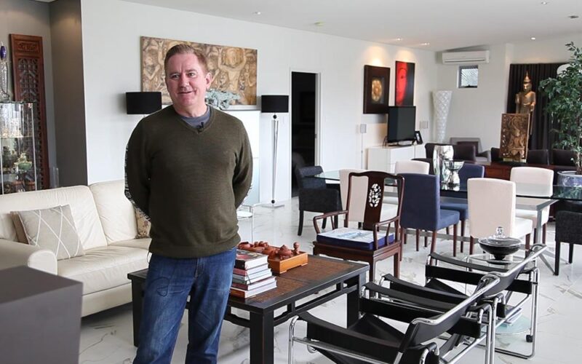
Get Inspired
Unlock your design ideas
Blog
Whether you’re looking for design inspiration or building advice, we’ve got you covered here. Head over to our video library for more inspiration.
Bletchley Loft Featured in Houzz
Find inspiration when building your home We are so excited to have the Bletchley Loft featured on the latest edition of Houzz. From decorating a room to building a custom home, Houzz connects millions of homeowners, home design enthusiasts and home improvement professionals across the country and around the world. Houzz is a great way to find inspiration when building your home as well as interior design ideas. With new ideas and photos posted everyday we recommend signing up to their newsletter so you don't miss a thing! Check out our feature here.
The building process guide
Understanding your building journey Part of the building process is to meet new people along the way. At The Rural Building Company there is approximately 35 staff including construction supervisors, new homes consultants through to drafting and estimating. When building with The Rural Building Company, at one stage or another they ...
Alfresco design tips
Maximise your living space These days, alfrescos are often seen as an outdoor extension to your indoor living room. Alfrescos can be used as an external dining room to have a sit down meal, an entertainment area for guests or a quiet place to enjoy a book on a warm ...
Tips to enhance your cinematic experience
Recreating the ultimate home theatre Home theatres are designed to recreate an authentic cinematic experience, sound quality is a large component of this. Most living rooms are not designed to make the most of the latest in surround sound devices. This may be due to the size, shape or features ...
Things to think about when designing a room
Size Think about how long the person will be living in the room. If it is a long period of time it might be better to have 2 bigger rooms in addition to the master bedroom, as opposed to 3 smaller rooms (in addition to the master). A primary school ...
What is greywater?
Grey water is the waste water stream from all sources other than the toilet and kitchen because this water contains sewage, oil, fats and food scraps which will not break down easily and will cause blockage in filters and pipes. Most houses can easily re-use Greywater from their laundry’s ...
Australian bushfire protection advice for your Rural home
Protect your home from potential damage During summer the risk of bush fires drastically increases. Even if you don’t live in a high risk area it is always a good idea to protect your home from potential damage. Please have a read of the following Australian bushfire protection advice ...
The advantage of an open floor plan
What is an open floor plan? First of all, what is an open floor plan? A home with this layout has one common larger room, in some cases the combination of the kitchen, living and dining room areas. Here are our top 3 advantages to open plan living. 1. Open floor plans ...
How to design a functional laundry
To design a functional laundry layout, it is important to identify the different 'zones'. There are three main zones in any laundry; 1. The Dirty Area2. The Clean Area and;3. The Workspace Each of these areas will differ in size depending on how your home is organised. The dirty area is ...
The ultimate kitchen layout
Key guidelines to remember when creating your dream kitchen In every house, guests and family alike are drawn to the kitchen. It is the source of energy in a home, quite literally when it comes to food. Most kitchens vary quite significantly as they are designed to fit the personality ...
Top tips for DIY painting your home
How to get the professional look Painting a room doesn’t have to be complicated. If you take the right steps then you can finish a room in about a day. You can also get a professional look by taking a few extra steps. Here's are some steps to DIY ...
Video Library
Looking for home design inspiration? Our display home videos make choosing your new home even easier. Take a virtual walk through our range of display homes from the comfort of your home at a time convenient to you.
We have included a comprehensive range of videos that will delight your new home aspirations. You’ll find the latest design trends and styles suited to rural locations across Western Australia. From rustic rural retreats to classic country hideaways, you’ll be spoilt for choice.
We understand that for many of our clients, living in the country means you simply can’t get to a display home. What are you waiting for? View our video display home tours below and get your new home building journey underway.
- Client Homes
- Display Homes
- Other
- Our Designs
- Testimonials
When a home looks like it’s grown from the earth, we know we’ve done our job right. The Gelorup Retreat looks completely at one with the landscape, which is just as we wanted.
📍4 Olearia Court, Gelorup, WA 6230
🕥Wednesday 2.00 – 5.00pm, and Saturday and Sunday 12.00 – 5.00pm
Proud member of the @jwhgroup
#ruralbuildingcompany #weunderstand #jwhgroup

Our Great Southern region captures sunset`s golden hour unlike anywhere else on earth. There`s a little bit of magic, right there.
Proud member of the @jwhgroup
#RuralBuildingCompany #WeUnderstand #JWHGroup

Based on our Hinterland Retreat design, this award-winning custom home emanates rustic charm. The mixed palette of render, face brick and weatherboard are as at home in the rural lifestyle as the expansive raking ceilings, lofty glazing, and numerous outdoor living areas.
Proud member of the @jwhgroup
#RuralBuildingCompany #WeUnderstand #JWHGroup

Ah, the serenity in sunny Darlington. Our Principal Designer, Rob Kirkovski, takes us on a tour of this splendid display.
📍81 Darlington Road, Darlington
🕥Wednesday 2.00 – 5.00pm, and Saturday and Sunday 12.00 – 5.00pm
Proud member of the @jwhgroup
#ruralbuildingcompany #weunderstand #jwhgroup

The Daintree Retreat beautifully showcases matte black EEVA2 @aldertapware in both its kitchens. The finish is a unifying design element that brings cohesion to the space.
Proud member of the @jwhgroup
#RuralBuildingCompany #WeUnderstand #JWHGroup

Winner of Project Home of the Year in 2024, this extraordinary Gidgegannup residence was designed to capture 180-degree panoramic views from every angle.
The grand free-form living space features a raked ceiling, seamlessly tying in with the home`s elevation. The central living space with polished concrete floors has been designed to connect both the back and front outdoor areas.
Proud member of the @jwhgroup
#RuralBuildingCompany #WeUnderstand #JWHGroup

Home is where the hearth is 🔥
Proud member of the @jwhgroup
#RuralBuildingCompany #WeUnderstand #JWHGroup

The Evolution Farmhouse stretches across its Pink Lake block with effortless confidence.
It’s daring, architectural, and designed for the way this family wants to live in our beautiful Great Southern region.
Proud member of the @jwhgroup
#RuralBuildingCompany #WeUnderstand #JWHGroup





