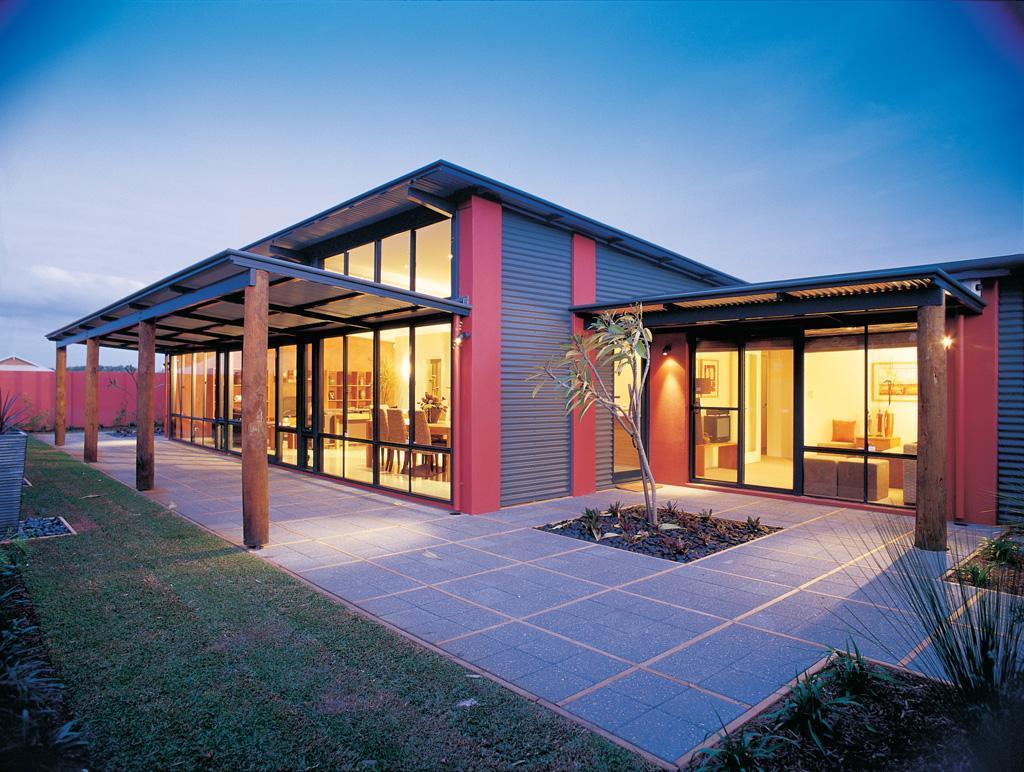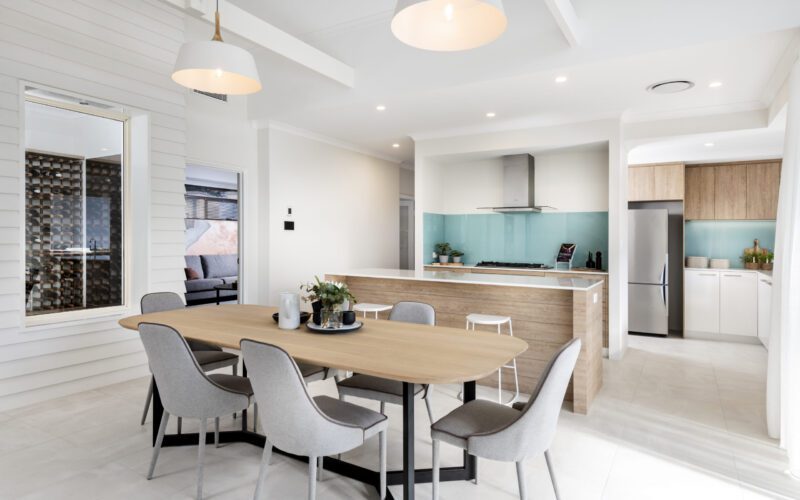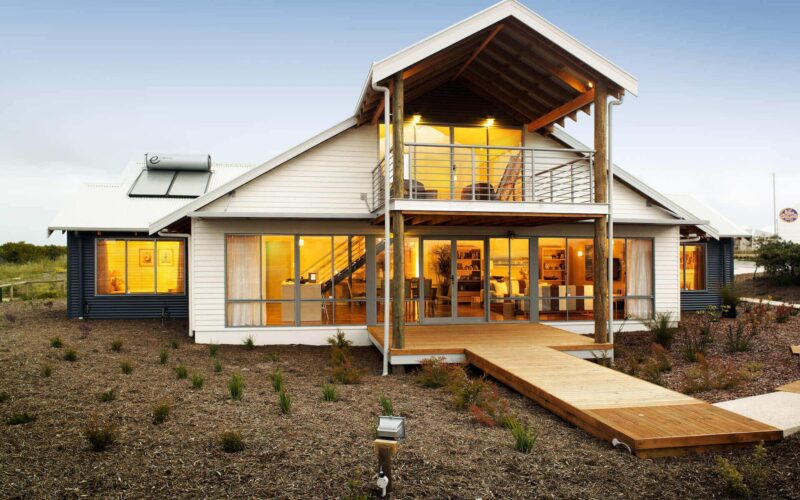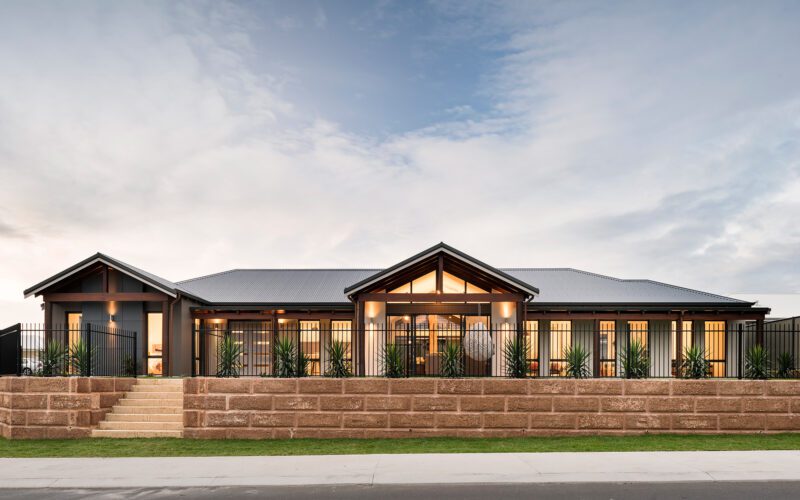
Retreat Range of Home Designs
Single, double and loft house designs
Here at the Rural Building Company, we have five ranges of new home designs including single, double and loft houses all designed to suit your lifestyle and needs.
Imagine a home that felt like you were on a permanent holiday and allowed your lifestyle to feel separate from work without having to escape far from working life.
The Retreat Ranges allows you to capture the visual environment from the front and rear of your hour home through the use of open plan living areas and expansive windows. These homes are perfect for those looking to build their own retreat whilst still maintaining a connection to urban living.

Key design features in this range include:
- Soaring windows surround the central living areas maximize views and create harmony with the external environment.
- Raking ceilings in the living area create a feature of interest whilst adding volume to the room.
- High pitched and skillion roof designs
- Expansive verandahs provide shelter from the afternoon sun, whilst allowing enough light through to heat the home in the winter.
- Detailed elements such as custom cladding, corrugated steel and timber bush poles contribute to the Australian feel of the designs.
If you’re looking to build your own retreat whilst still maintain a connection to urban living, the Retreat Range is perfect for you.
If you would like further information on the Retreat Range, please complete the contact form below and we will be in touch with your shortly.











