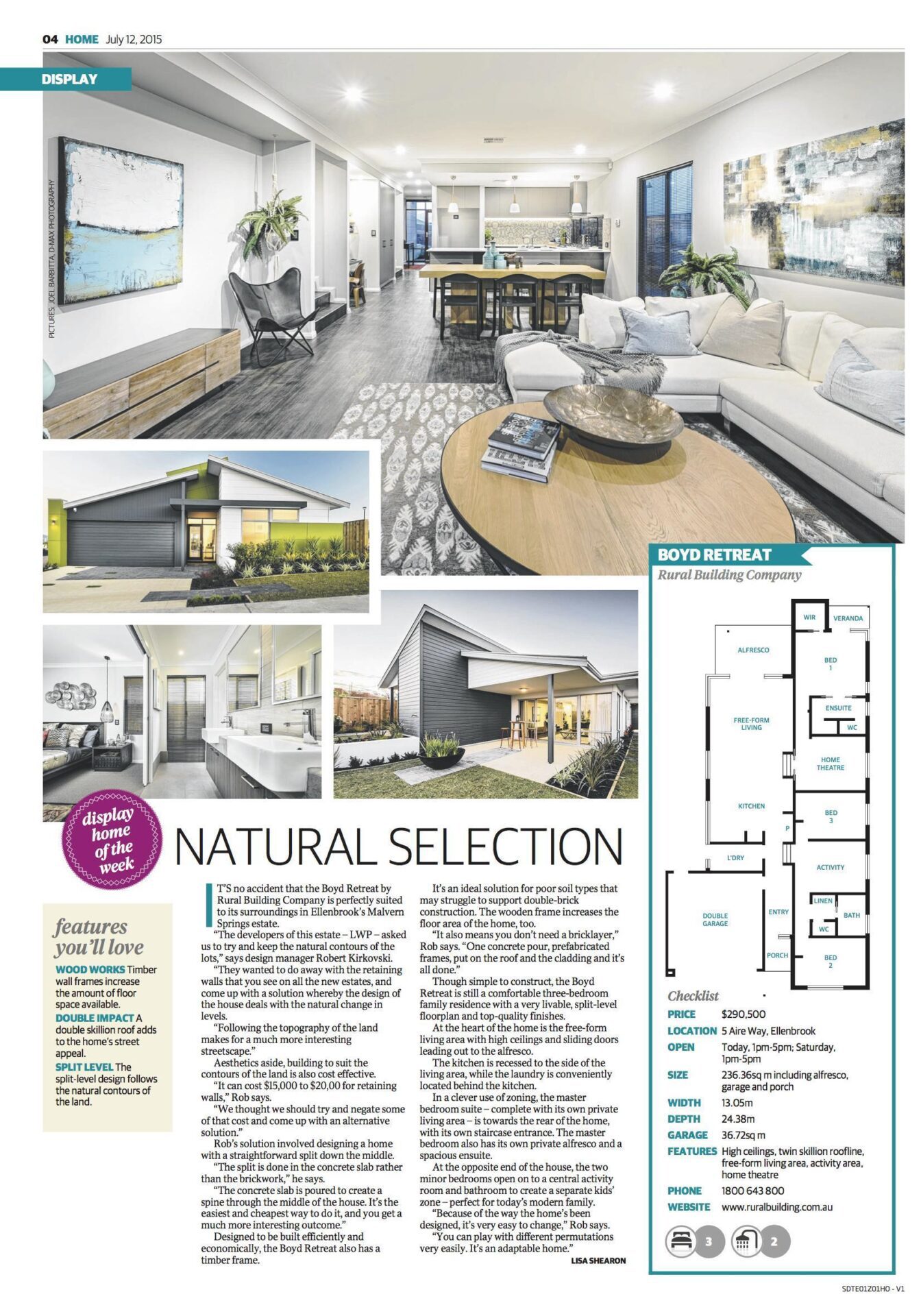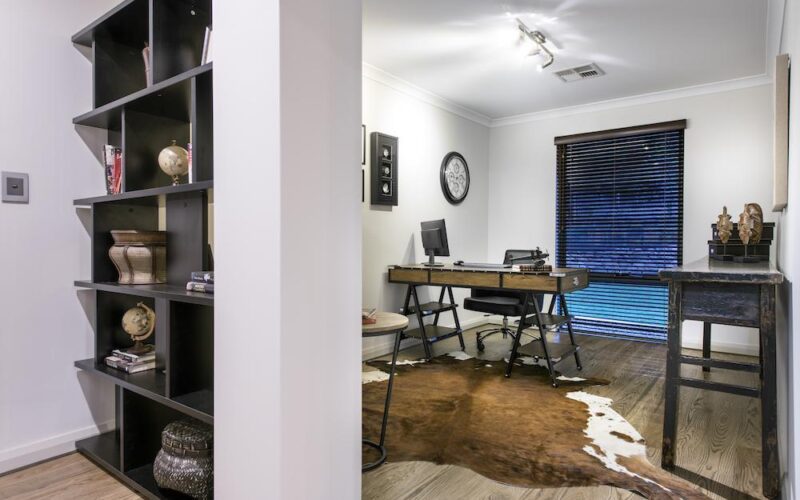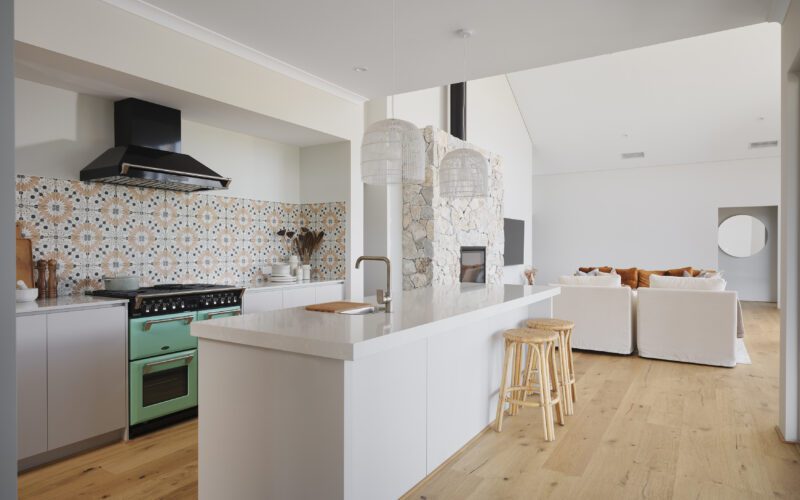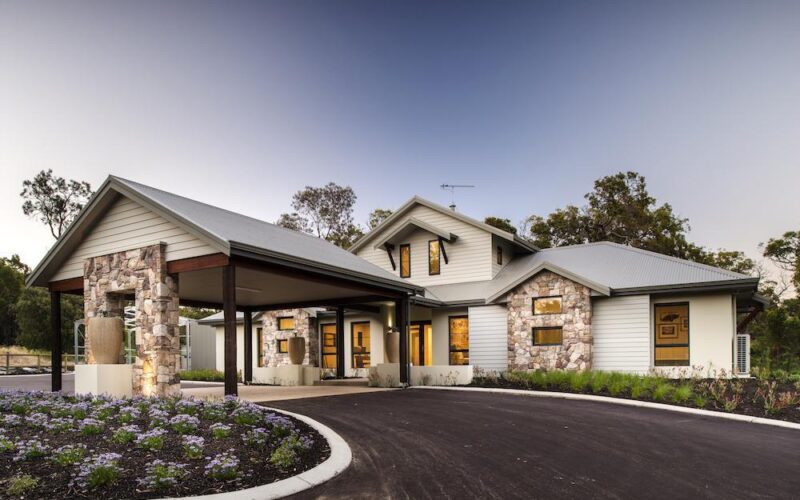
Natural selection
Introducing The Boyd
A stunning home designed to suit today’s modern lifestyle, uncomplicated and refined in layout and presentation.
The Boyd is similarly a demonstration on alternate construction and its benefits.
The design takes advantage of the sloping block with a split level floorplan. The split level design adds to the home’s interior appeal, enhancing the homes various living spaces.
To find out more on the Boyd Retreat click here.












