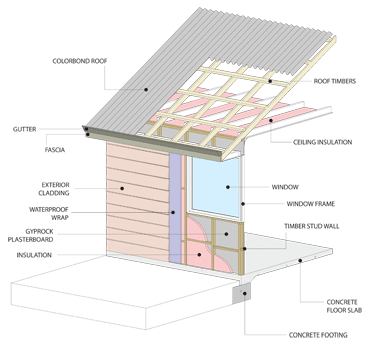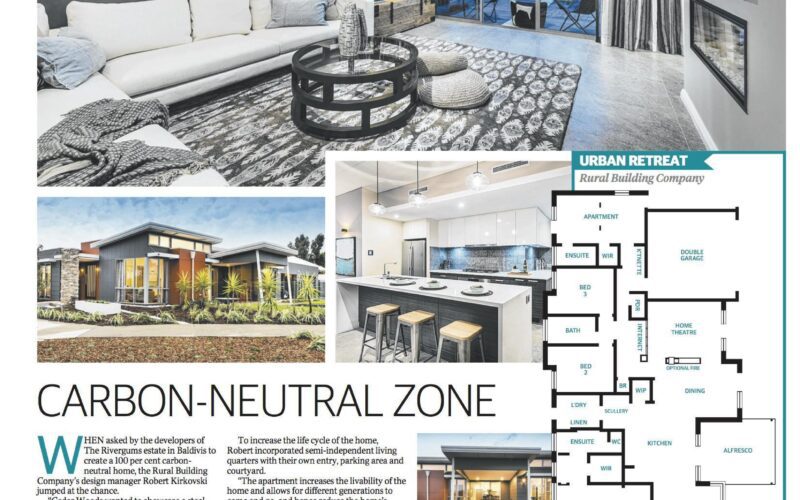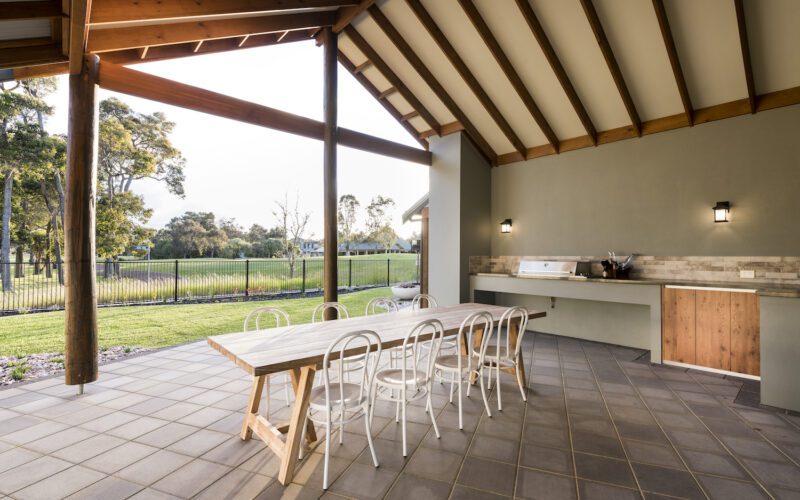
Integrated Construction
What is it?
Integrated Construction is the use of timber or steel framing utilising various forms of external cladding materials to provide weather protection and interesting architectural aesthetics. It is usually constructed using slab on a sand pad or waffle pod slab directly in contact with the ground.
This form of construction is of great benefit in clay soils as it provides considerable savings over double clay brick because the building moves without cracking. Brickwork requires extensive steel reinforcement to stop it from flexing. Additional sand pad depth is also required. It is necessary to satisfactorily insulate the building to control temperature fluctuations.











