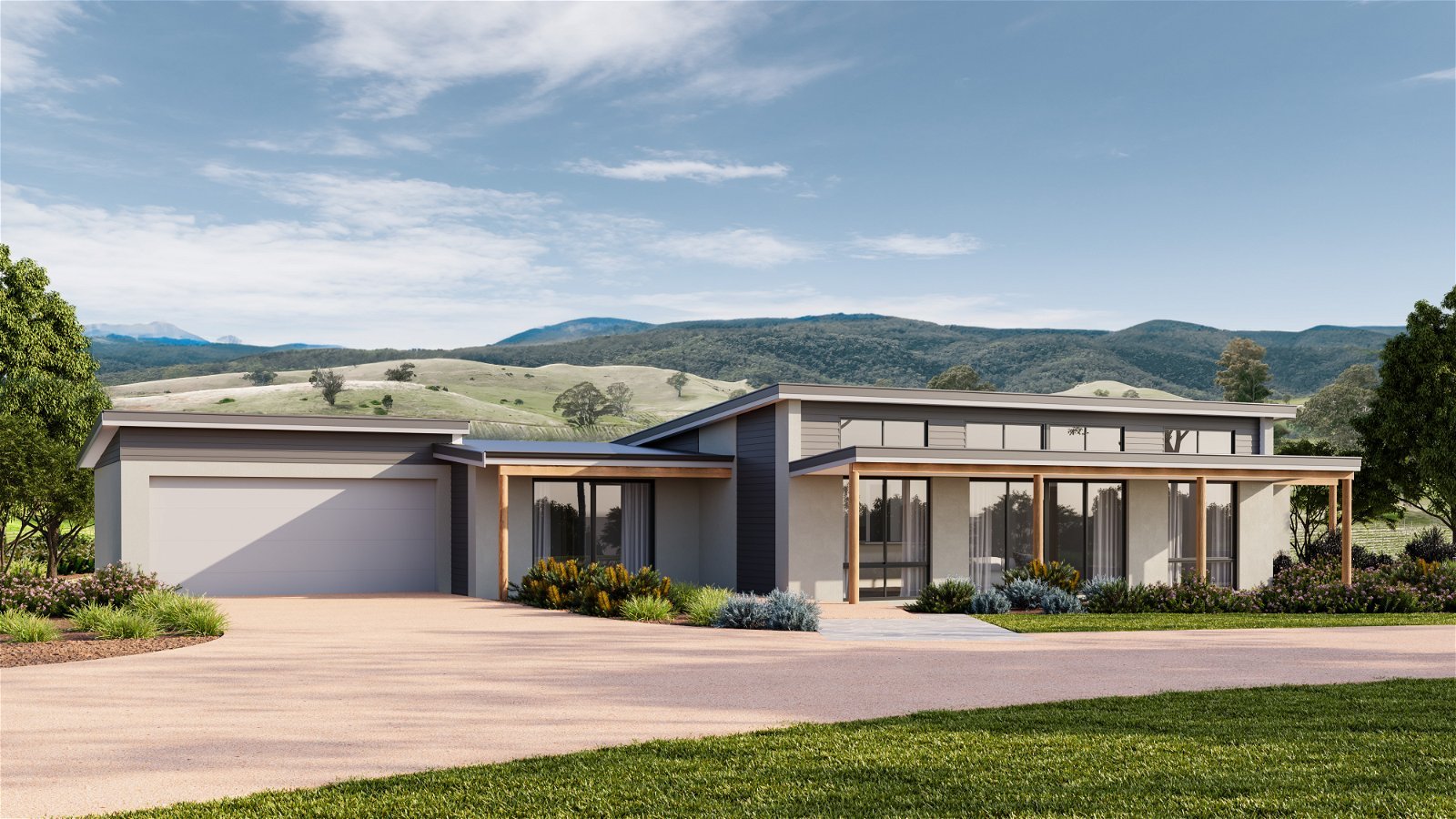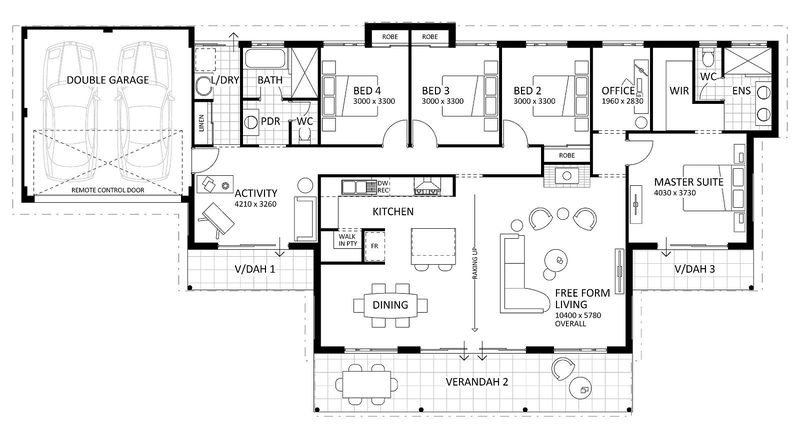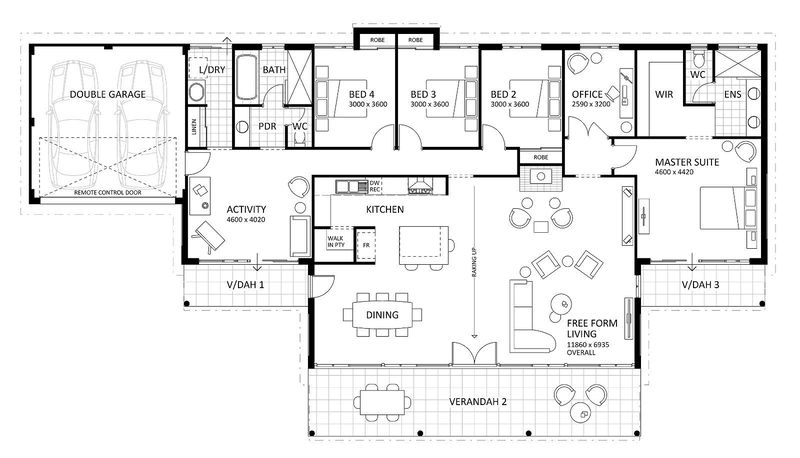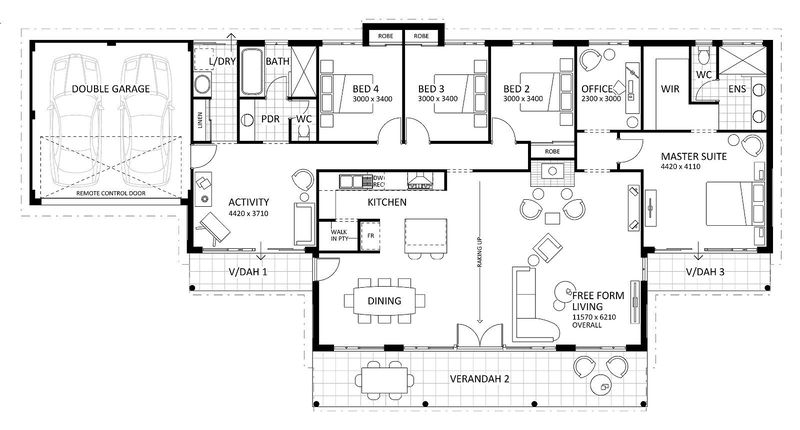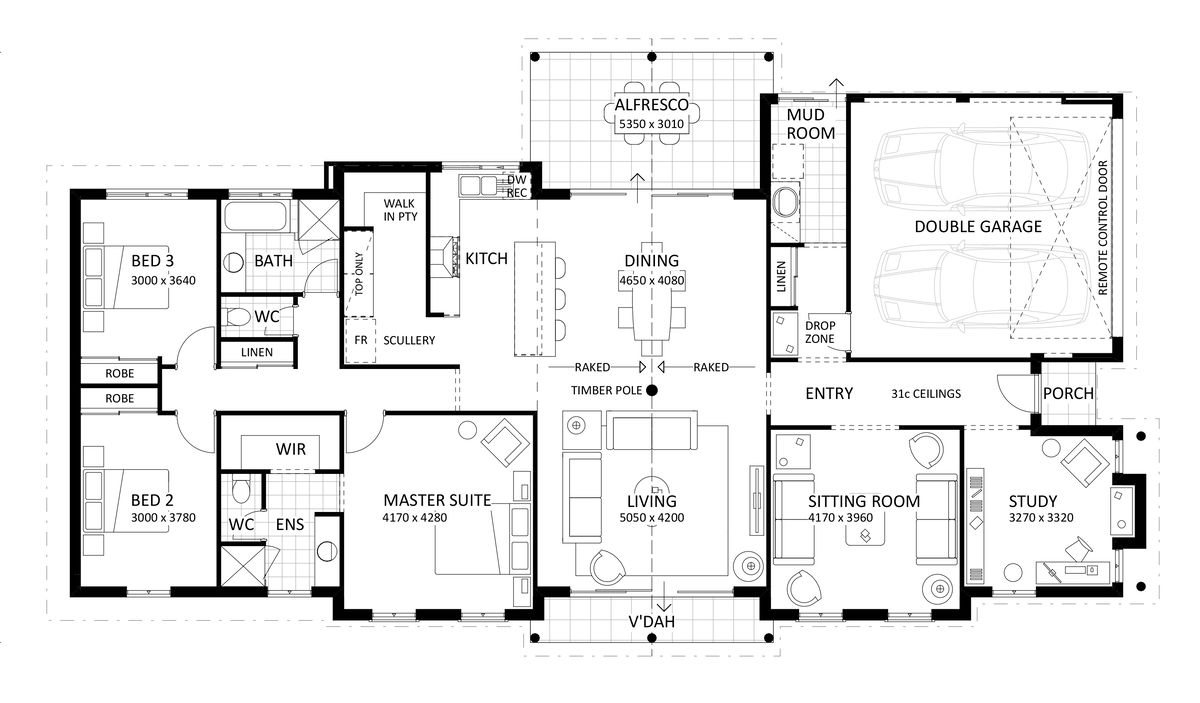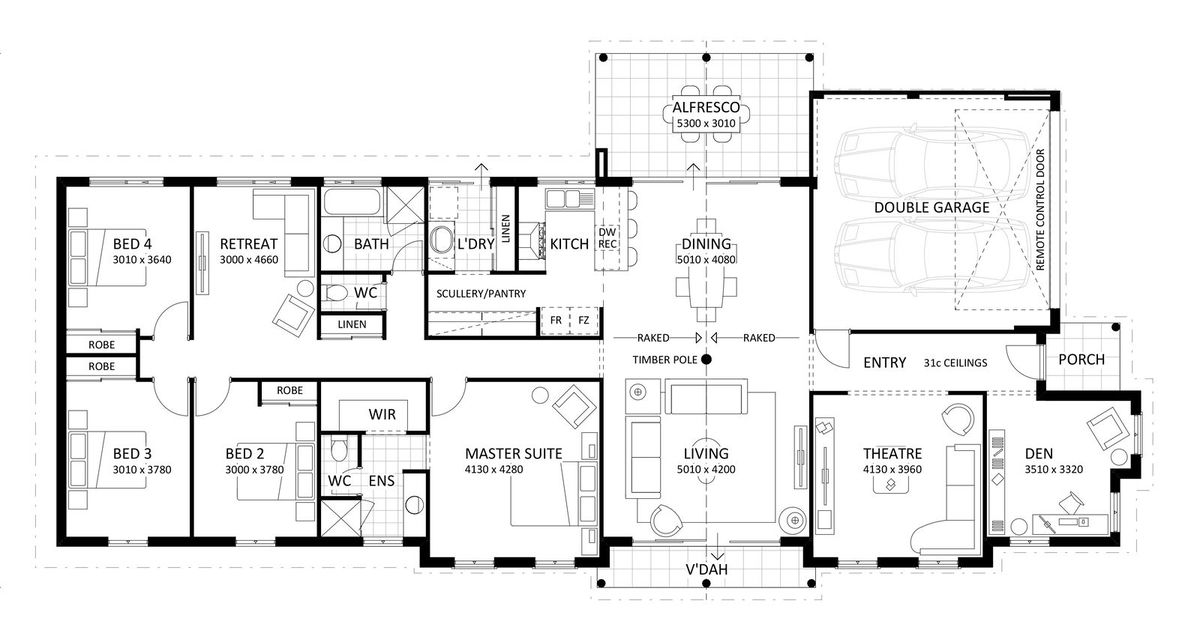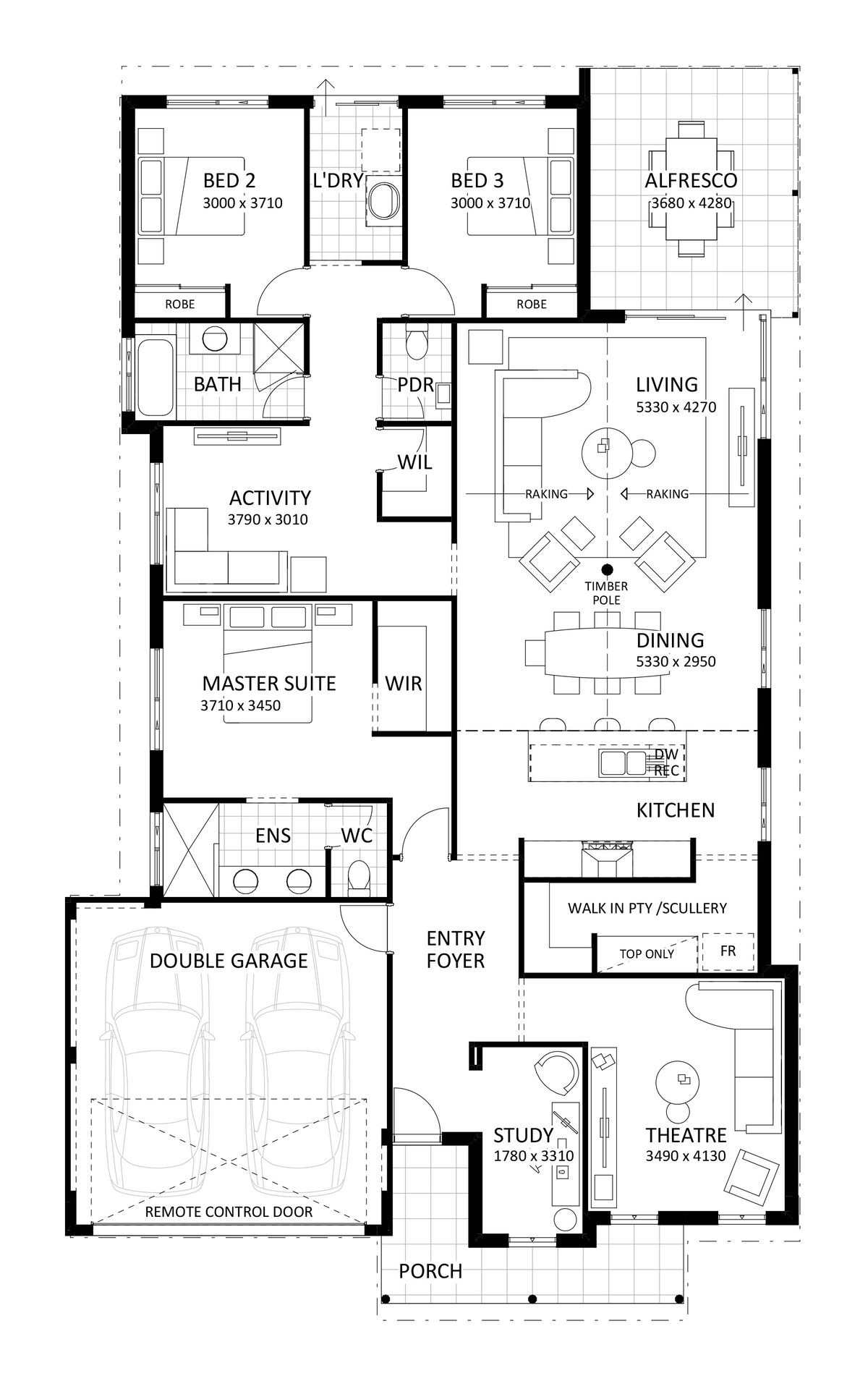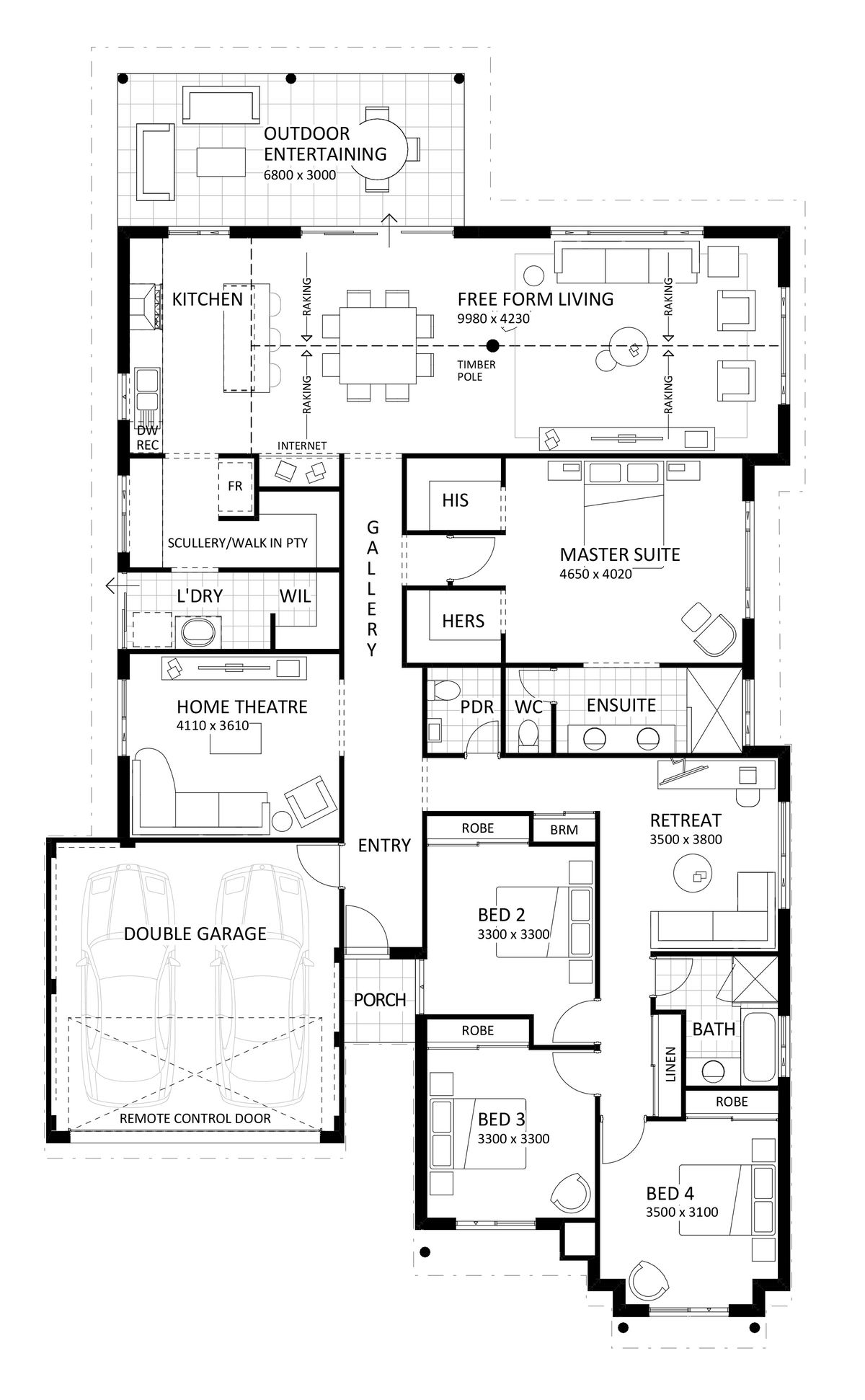
The Rivergums Skillion | Classic
- 4
- 2
- 26m
- 247m2
The Rivergums Skillion Classic home is truly special as it brings you all the magic of the Rivergums Skillion Original, cleverly adapted for a smaller footprint.
Promoting free-form living in the main living space, this home features high raking ceilings and three verandahs to bring the outdoors in. This sense of inclusion extends into the kitchen where a walk-in pantry provides excellent functionality.
The three children’s bedrooms sit at the rear of the home off a separate corridor, stretching around to an activity nook. The parents’ suite is contained at the other end of the home with a private office, capturing a sense of quiet seclusion.
Enquire Now
Floorplan and Inclusions
- Original
- Heritage
- Classic
- Compare
- Bed 4
- Bath 2
- Total Area 247m2
Inclusions
- Lifetime structural warranty
- 900mm Westinghouse oven and hotplate
- Soft closing cabinetry doors and drawers
- Vitrum surfaces by Qstone, crystalline silica free solid composite benchtops to the Kitchen, Ensuite and Bathroom
- Hobless showers with semi frameless pivot door
- Mitred tiling with $50/sqm allowance
- Extensive choice of quality Vito Bertoni tapware
- Back to wall toilet suites
- Continuous flow Hot Water System
- 3.5Kw solar power system
Features
- activity
- office
- master suite
- verandah
- built in robes
- free form living
- remote garage
- secure parking
- Bed 4
- Bath 2
- Total Area 305m2
Inclusions
- Lifetime structural warranty
- 900mm Westinghouse oven and hotplate
- Soft closing cabinetry doors and drawers
- Vitrum surfaces by Qstone, crystalline silica free solid composite benchtops to the Kitchen, Ensuite and Bathroom
- Hobless showers with semi frameless pivot door
- Mitred tiling with $50/sqm allowance
- Extensive choice of quality Vito Bertoni tapware
- Back to wall toilet suites
- Continuous flow Hot Water System
- 3.5Kw solar power system
Features
- activity
- office
- master suite
- verandah
- built in robes
- free form living
- remote garage
- secure parking
- Bed 4
- Bath 2
- Total Area 274m2
Inclusions
- Lifetime structural warranty
- 900mm Westinghouse oven and hotplate
- Soft closing cabinetry doors and drawers
- Vitrum surfaces by Qstone, crystalline silica free solid composite benchtops to the Kitchen, Ensuite and Bathroom
- Hobless showers with semi frameless pivot door
- Mitred tiling with $50/sqm allowance
- Extensive choice of quality Vito Bertoni tapware
- Back to wall toilet suites
- Continuous flow Hot Water System
- 3.5Kw solar power system
Features
- activity
- office
- master suite
- verandah
- built in robes
- free form living
- remote garage
- secure parking
Make it your own
We understand that your home is about lifestyle, personal choice and values. It’s about individuality, design, image, sustainability, romance and flair.
We encourage you to be actively involved in the design of your home. From the initial brief with your consultant to subsequent meetings with the team, we will co-create your dream home, so it’s perfect for you in every way.
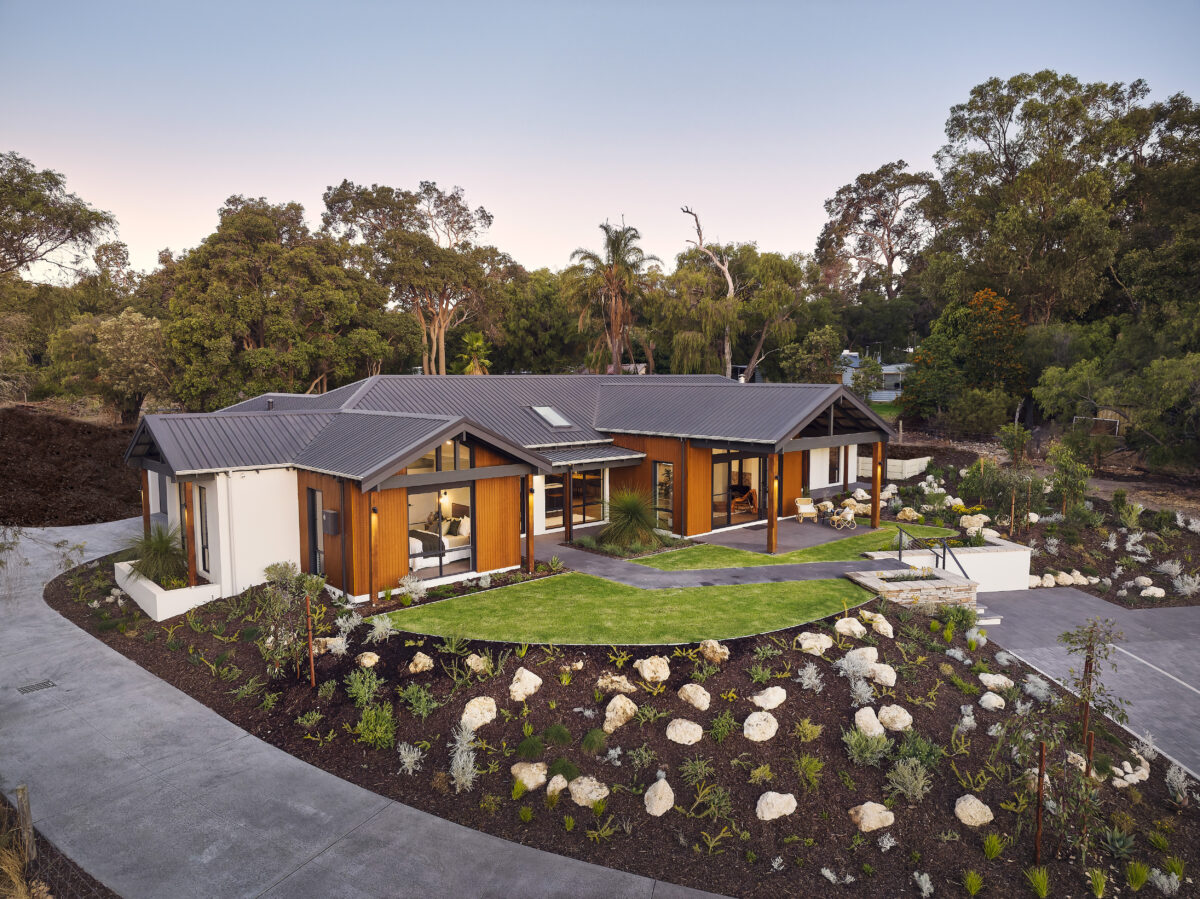
Get in Touch
Whether you’re looking to browse our range of beautiful home designs, view our inspirational display homes, or build a custom home, contact us today and discover Rural Building Co.’s better building experience.




