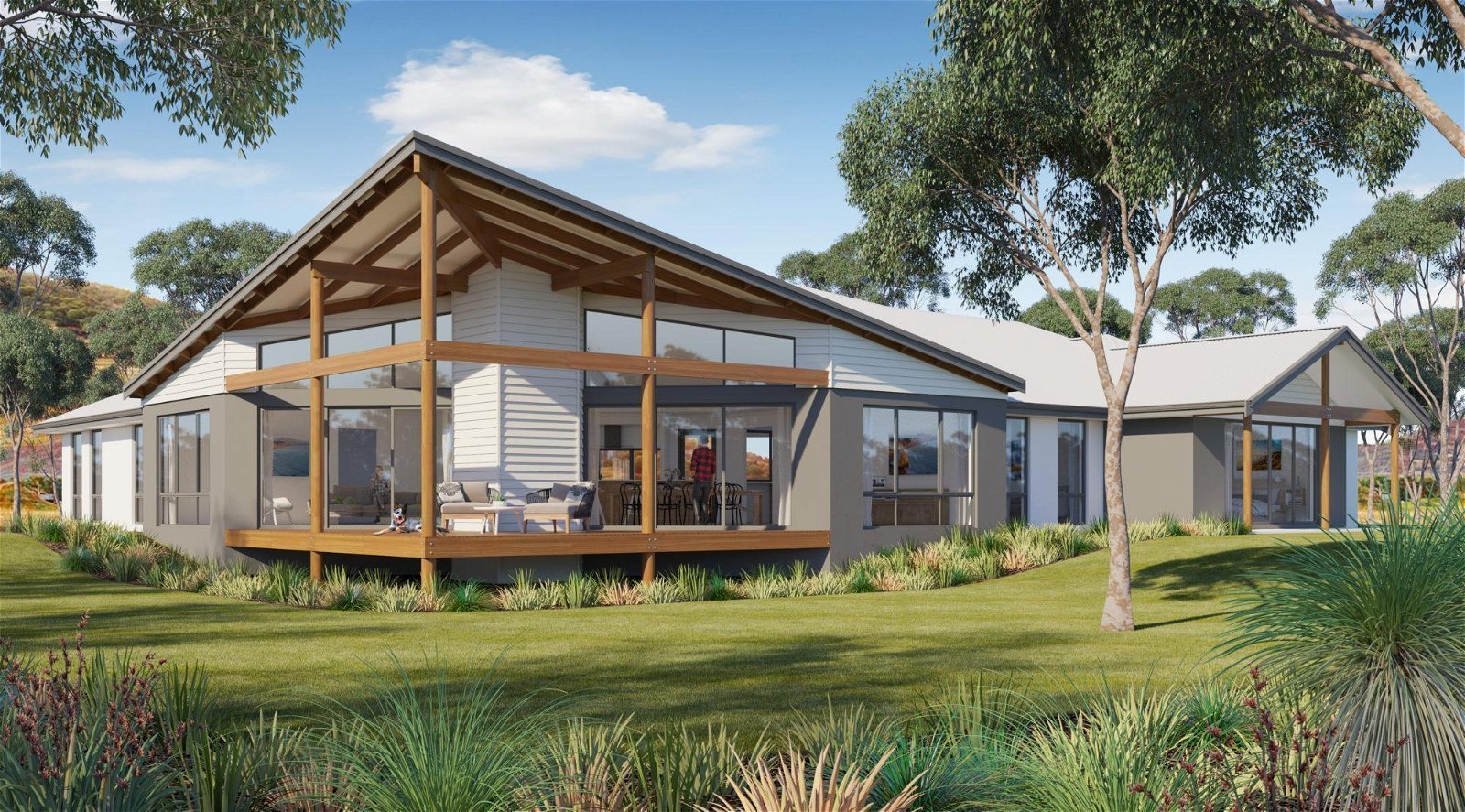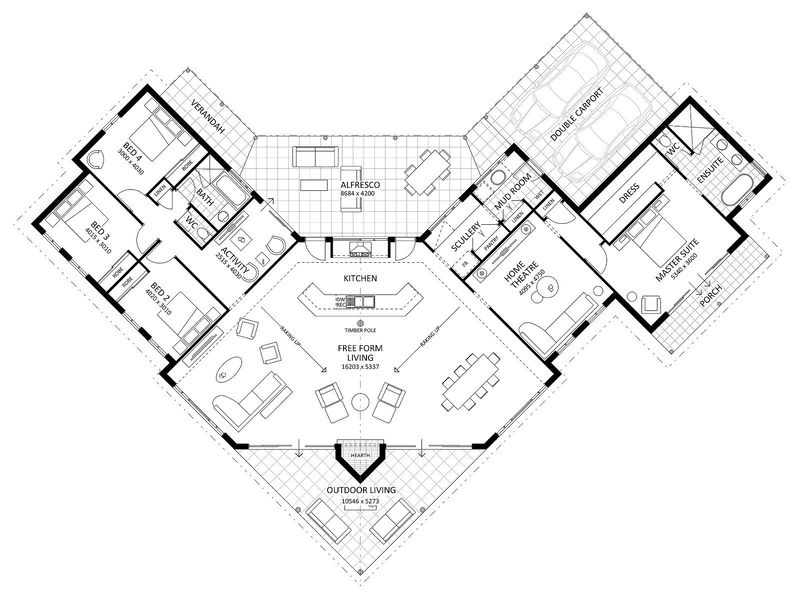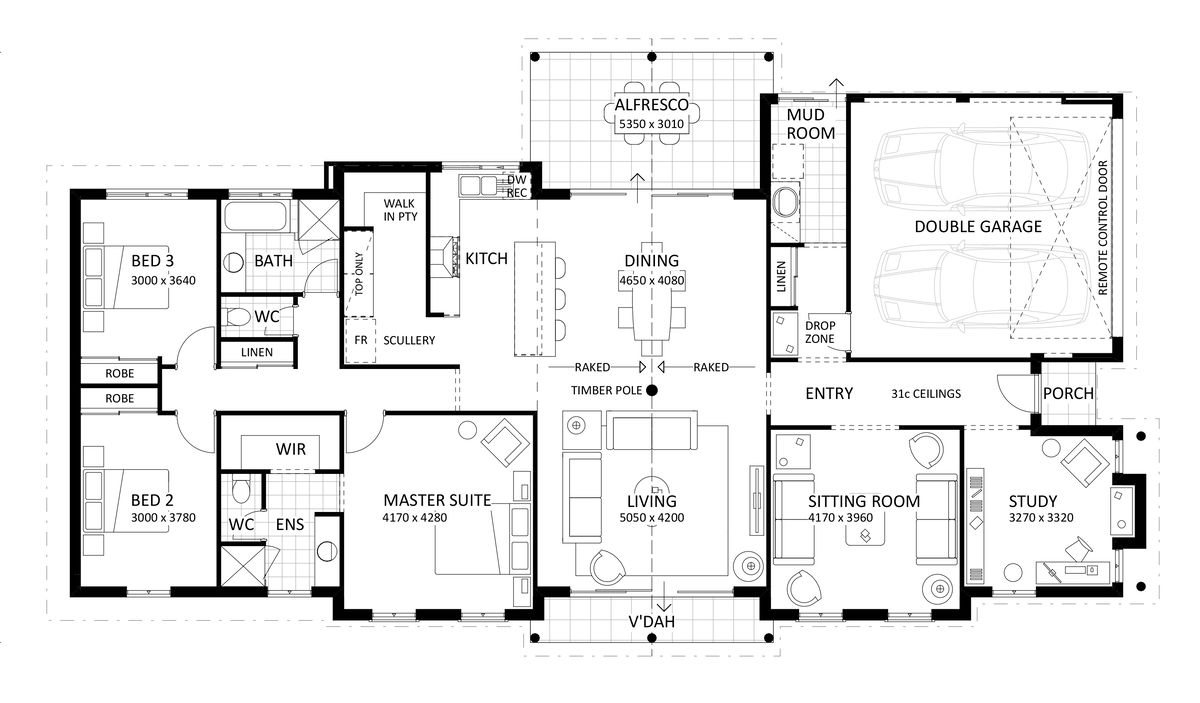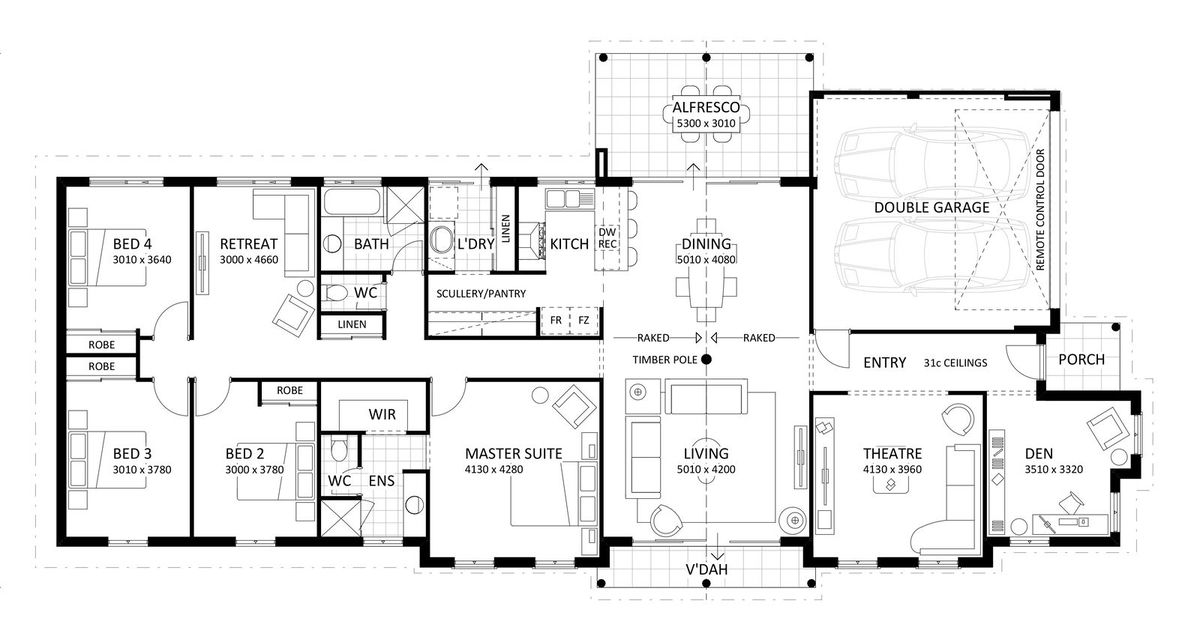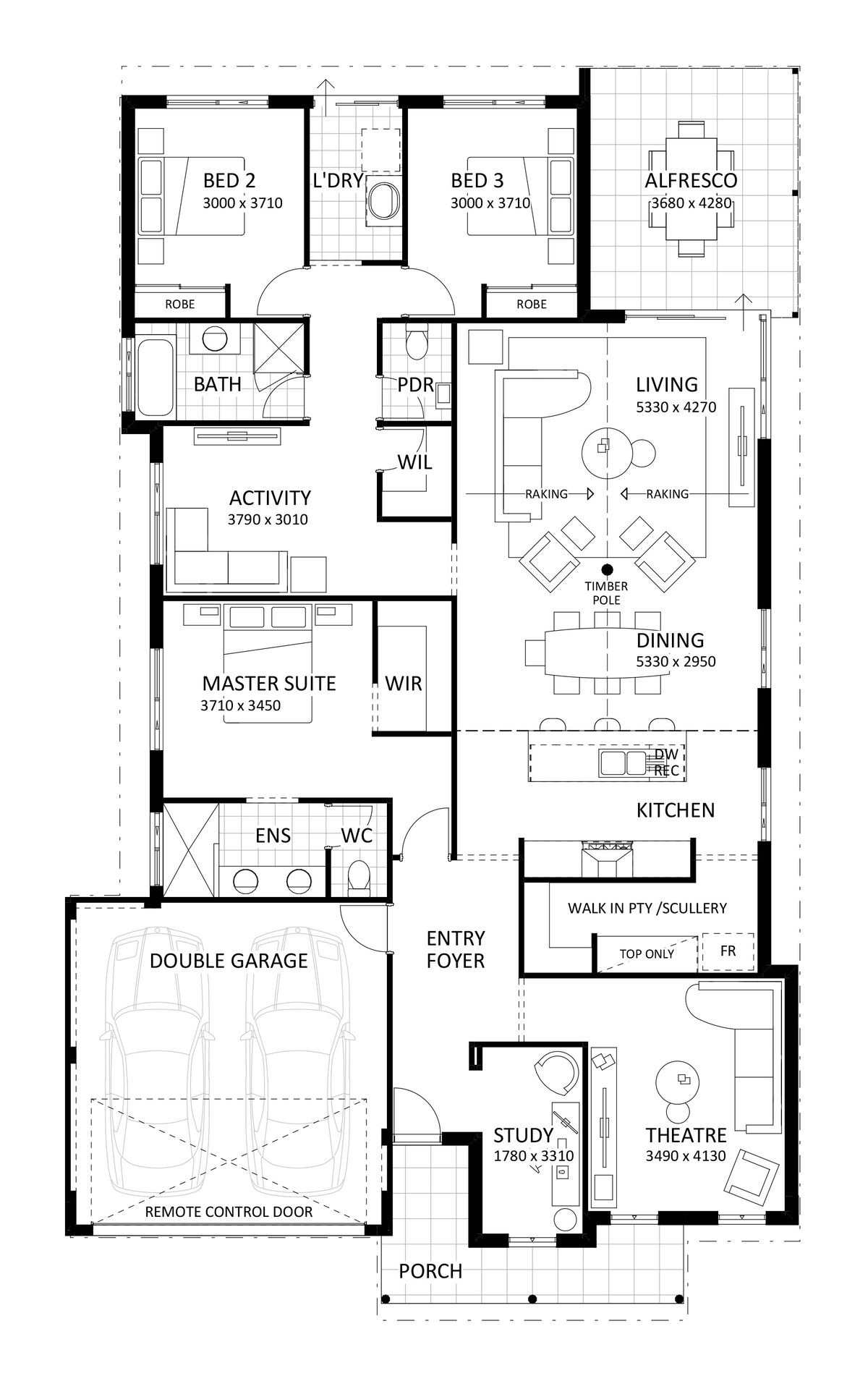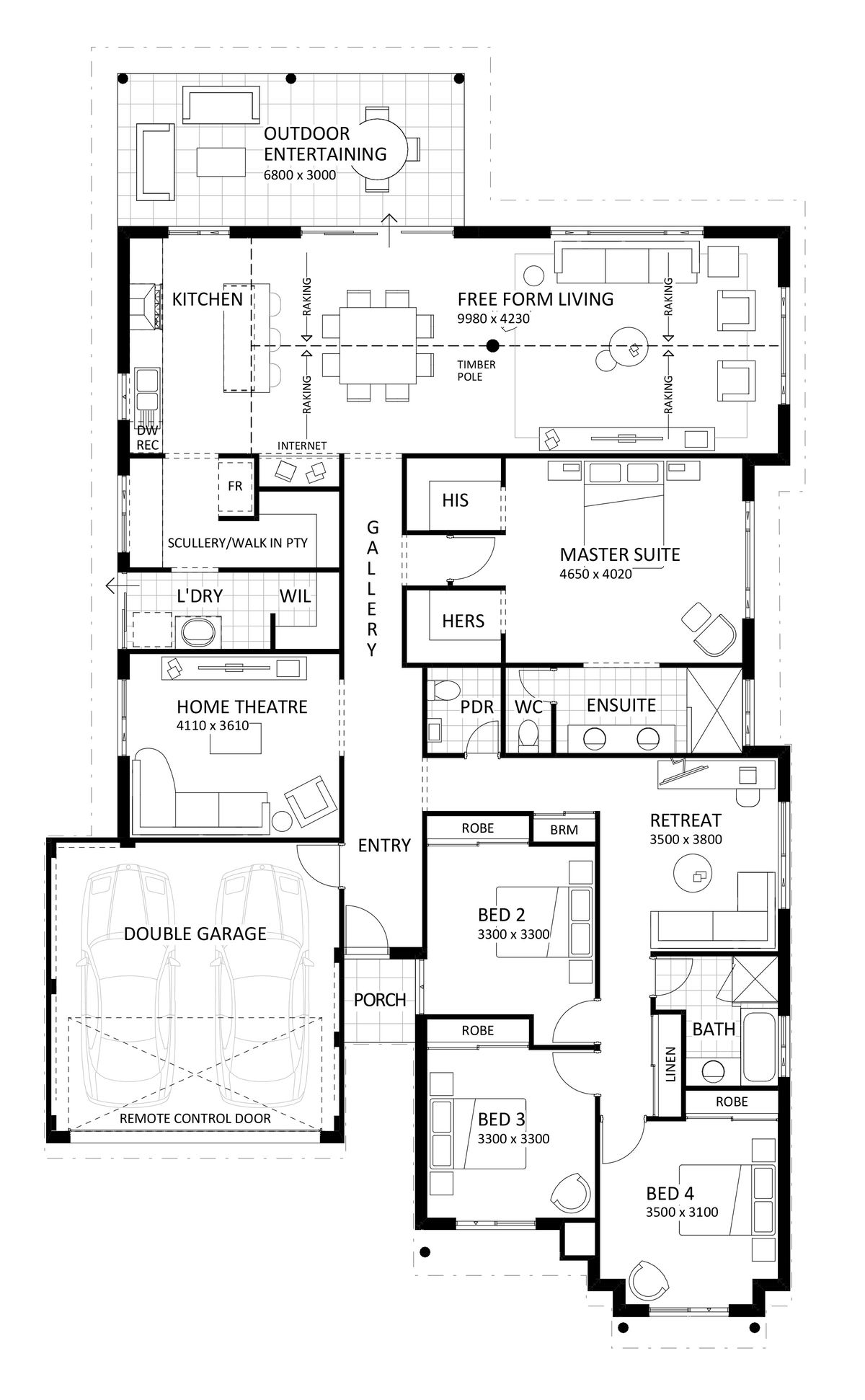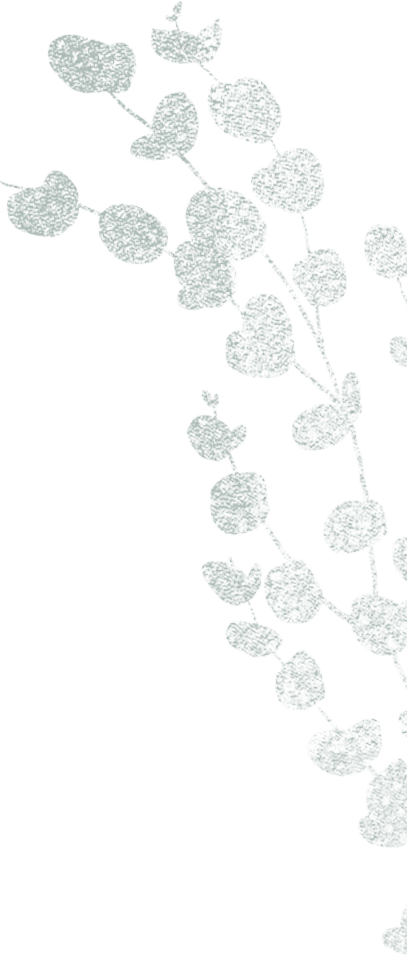
The Point View | Original
- 4
- 2
- 34.5m
- 365m2
Imagine waking up in the morning, walking into the kitchen and looking through the windows in your free form living to an unbelievable view. With plenty of glass and a unique ‘V’ shape floorplan, the Point View is the perfect home for blocks in the country where you are nestled into the hillside and want to take advantage of a panoramic view of scenery.
Central to the design is the breathtaking and awe inspiring free form living and kitchen area that is designed to seamlessly connect with the spacious alfresco. It’s all about making the most of the surrounding views, with internal features including expansive raking windows, double sliding doors and a window splashback in the kitchen. Feature ceilings are accentuated via the natural timber bush pole adding to the character of the home.
The house is zoned to accommodate a private master suite with direct access to a private outdoor porch providing natural light and stunning views, along with a luxurious ensuite featuring a free standing bath, double vanities and shower.
On the opposite side of the free-form living space are three guest bedrooms each with built-in robes and a central bathroom and activity room.
Enquire Now
Floorplan and Inclusions
- Bed 4
- Bath 2
- Total Area 365m2
Inclusions
- Lifetime structural warranty
- 900mm Westinghouse oven and hotplate
- Soft closing cabinetry doors and drawers
- Vitrum surfaces by Qstone, crystalline silica free solid composite benchtops to the Kitchen, Ensuite and Bathroom
- Hobless showers with semi frameless pivot door
- Mitred tiling with $50/sqm allowance
- Extensive choice of quality Vito Bertoni tapware
- Back to wall toilet suites
- Continuous flow Hot Water System
- 3.5Kw solar power system
Features
- activity
- alfresco
- master suite
- home theatre
- scullery
- free form living
- secure parking
Make it your own
We understand that your home is about lifestyle, personal choice and values. It’s about individuality, design, image, sustainability, romance and flair.
We encourage you to be actively involved in the design of your home. From the initial brief with your consultant to subsequent meetings with the team, we will co-create your dream home, so it’s perfect for you in every way.
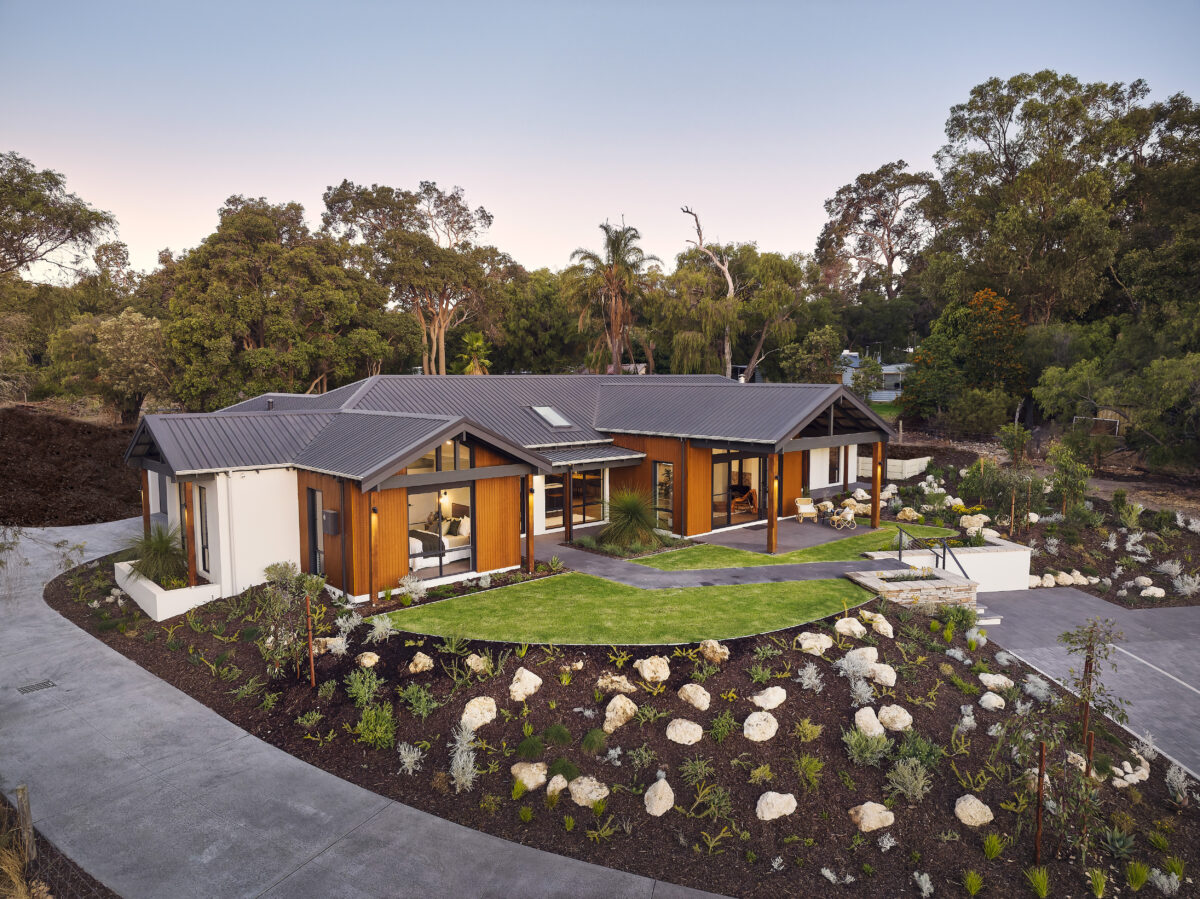
Get in Touch
Whether you’re looking to browse our range of beautiful home designs, view our inspirational display homes, or build a custom home, contact us today and discover Rural Building Co.’s better building experience.




