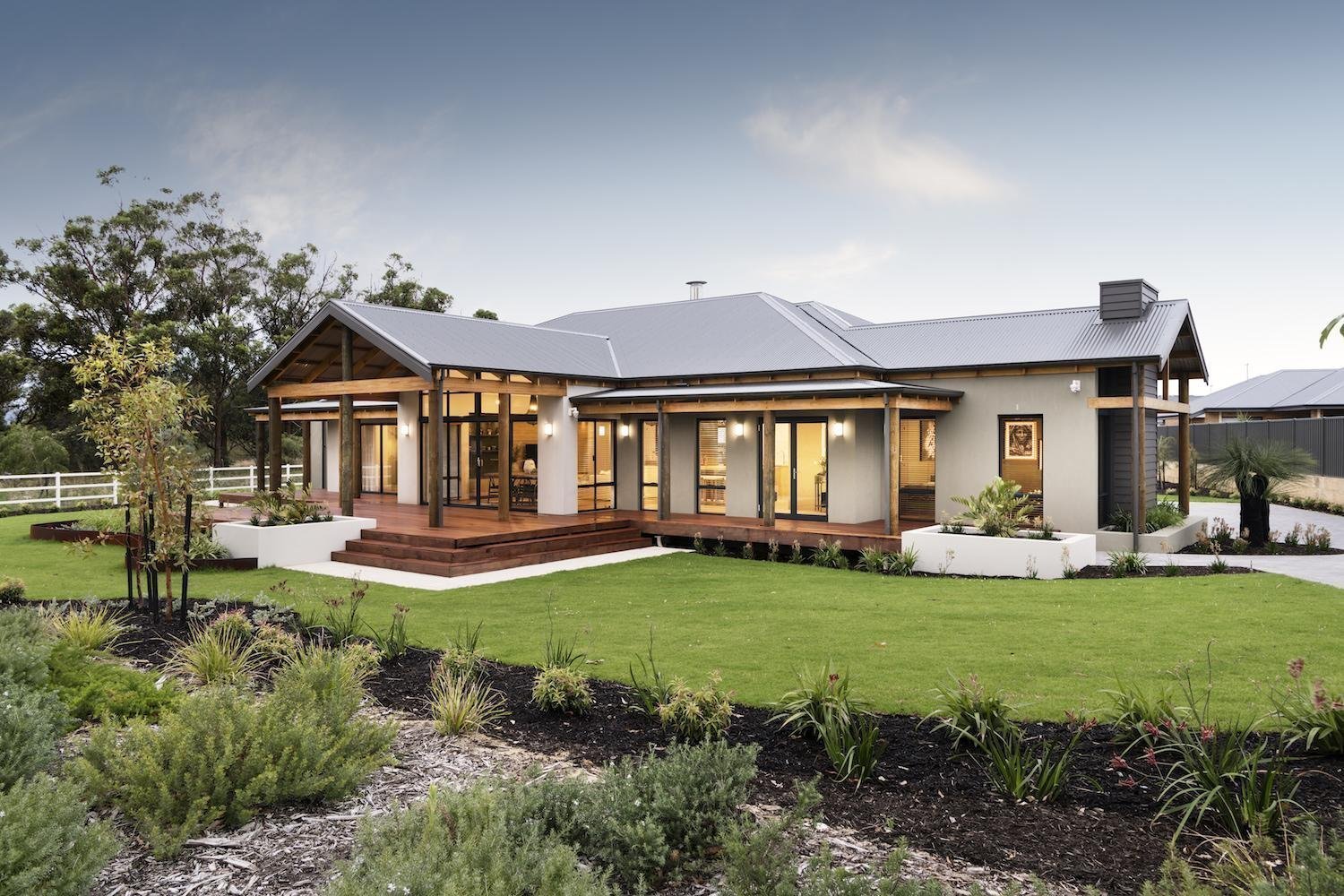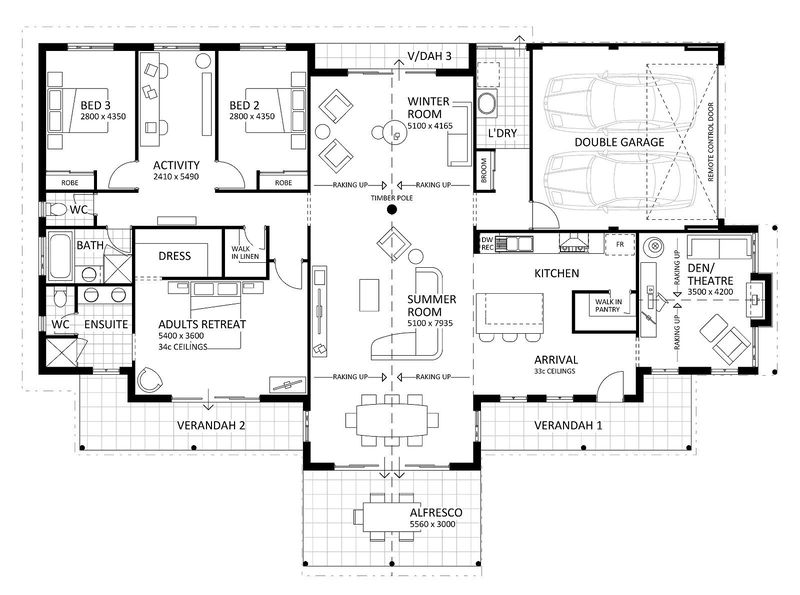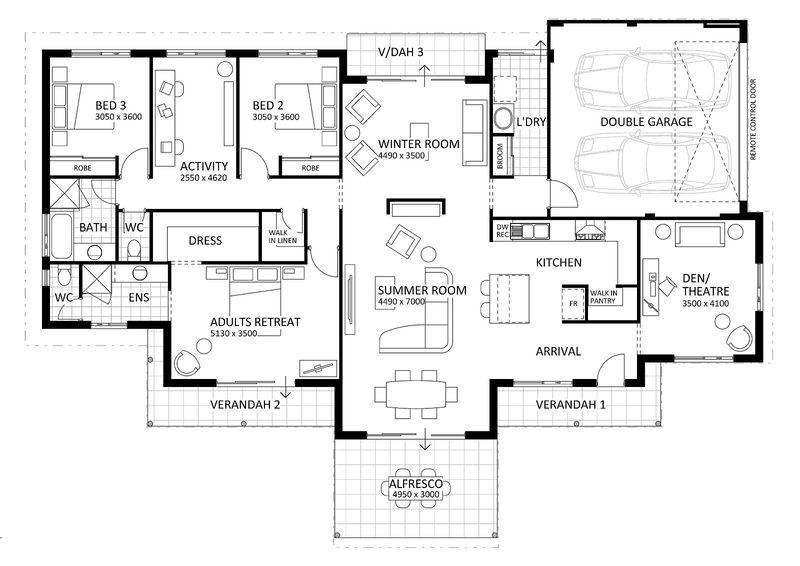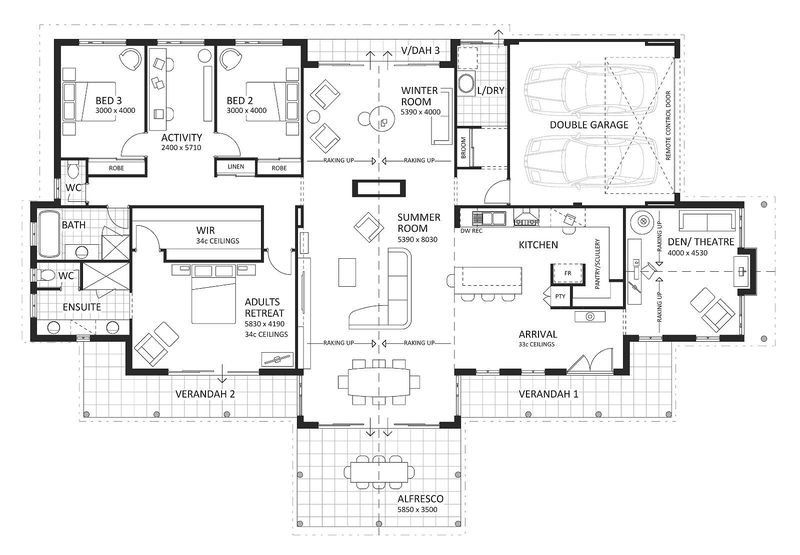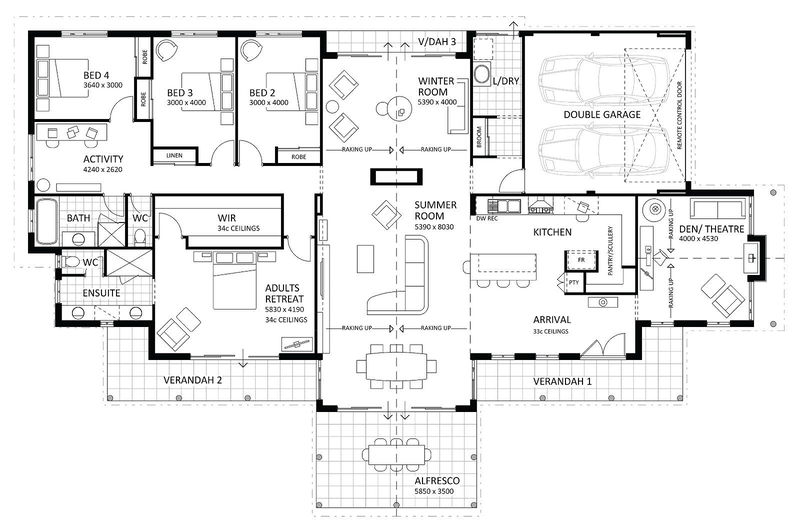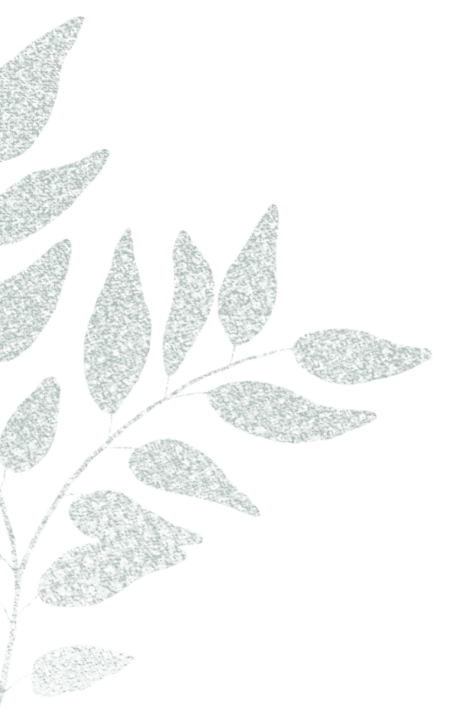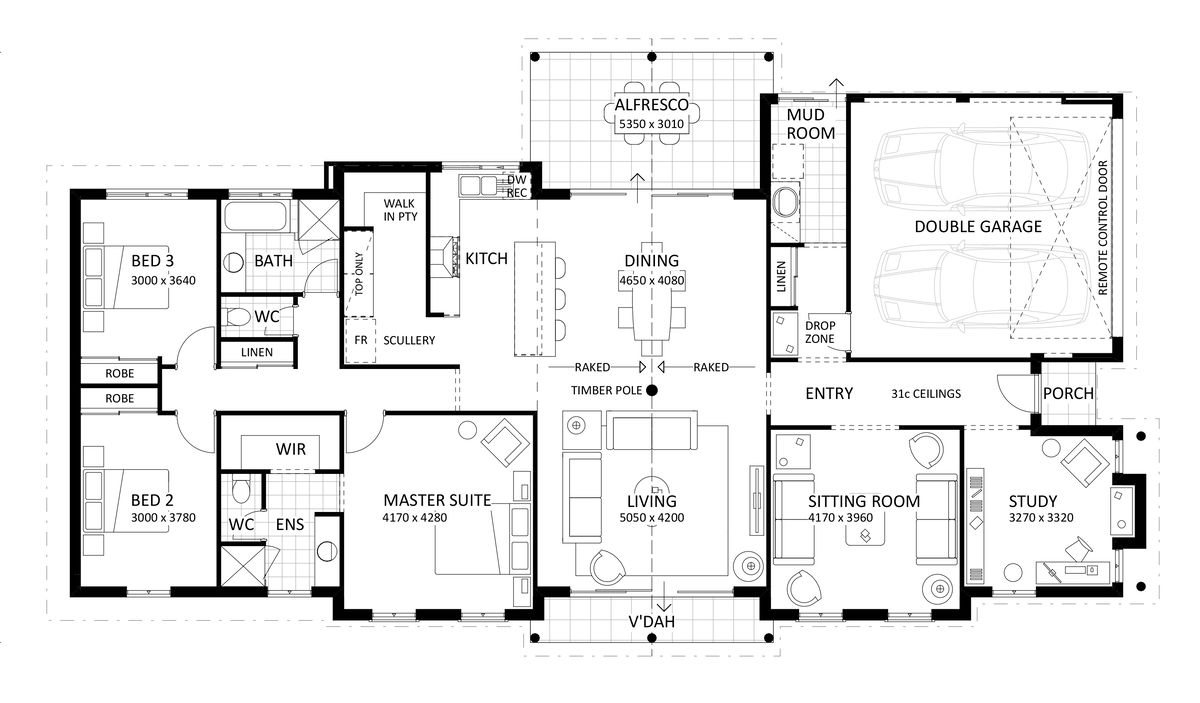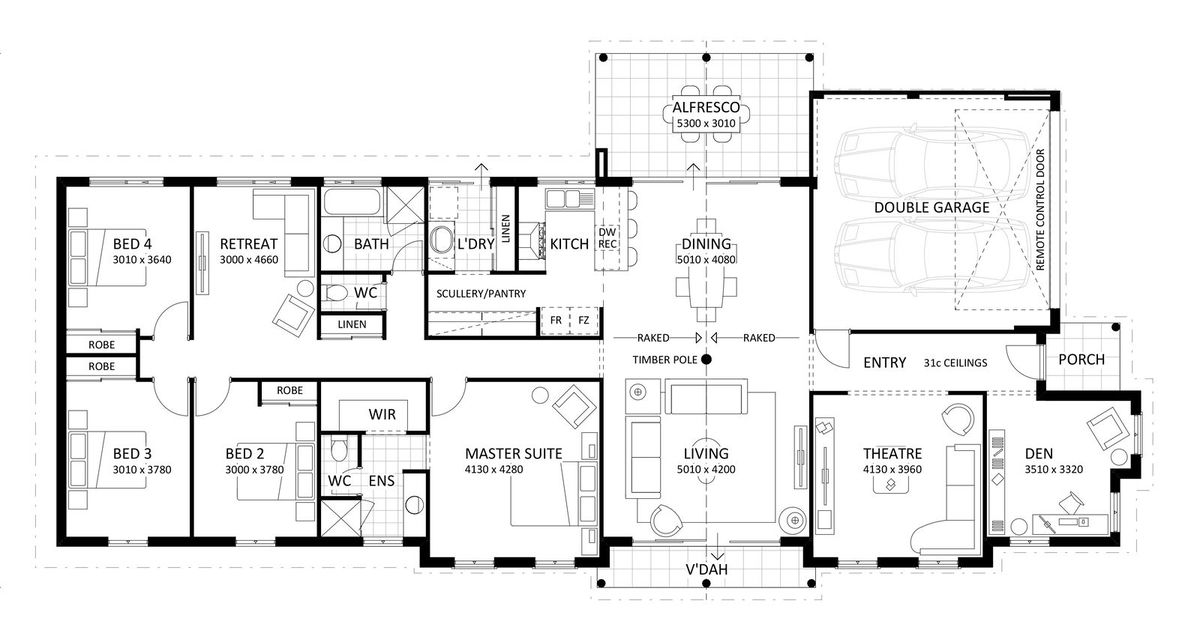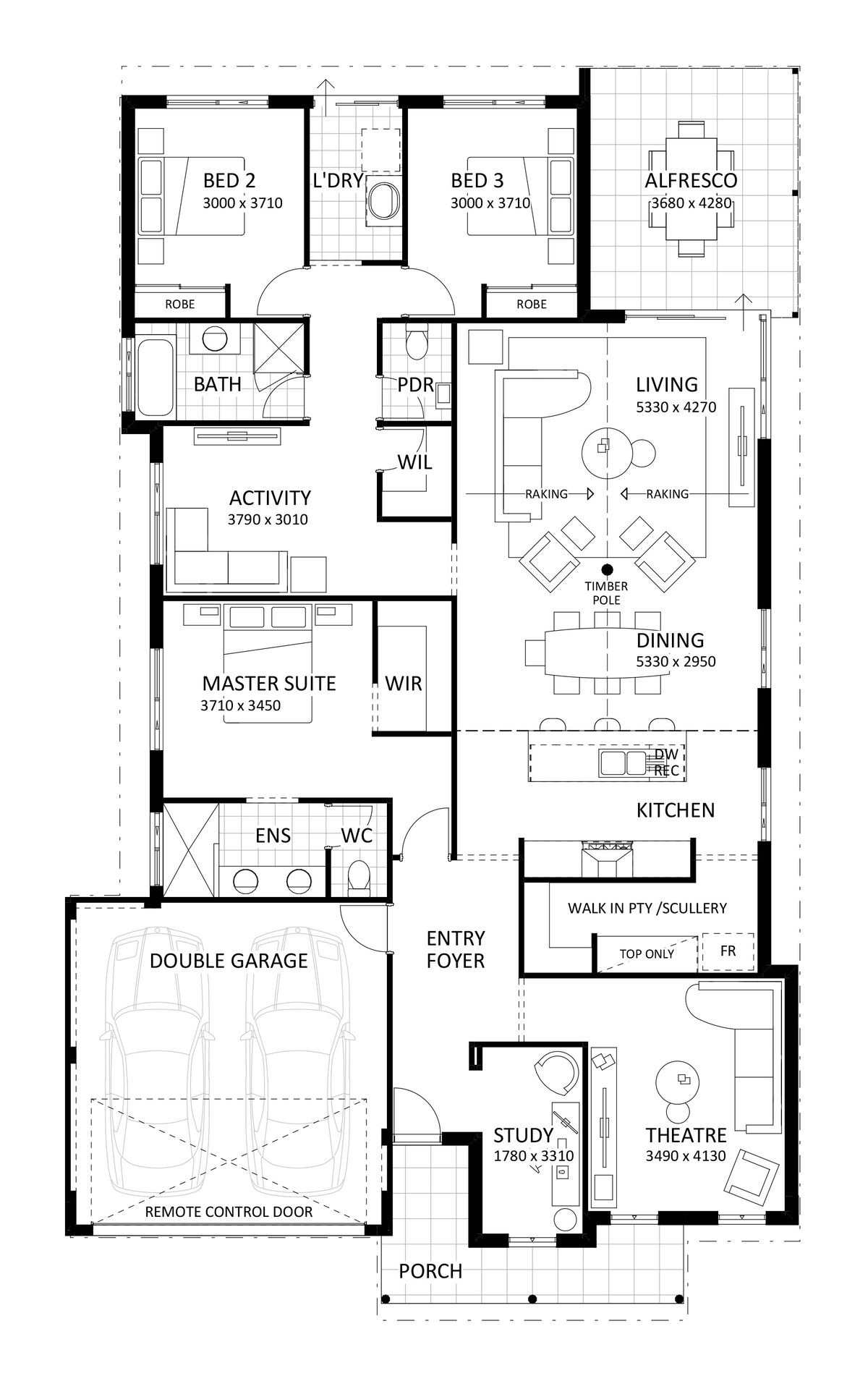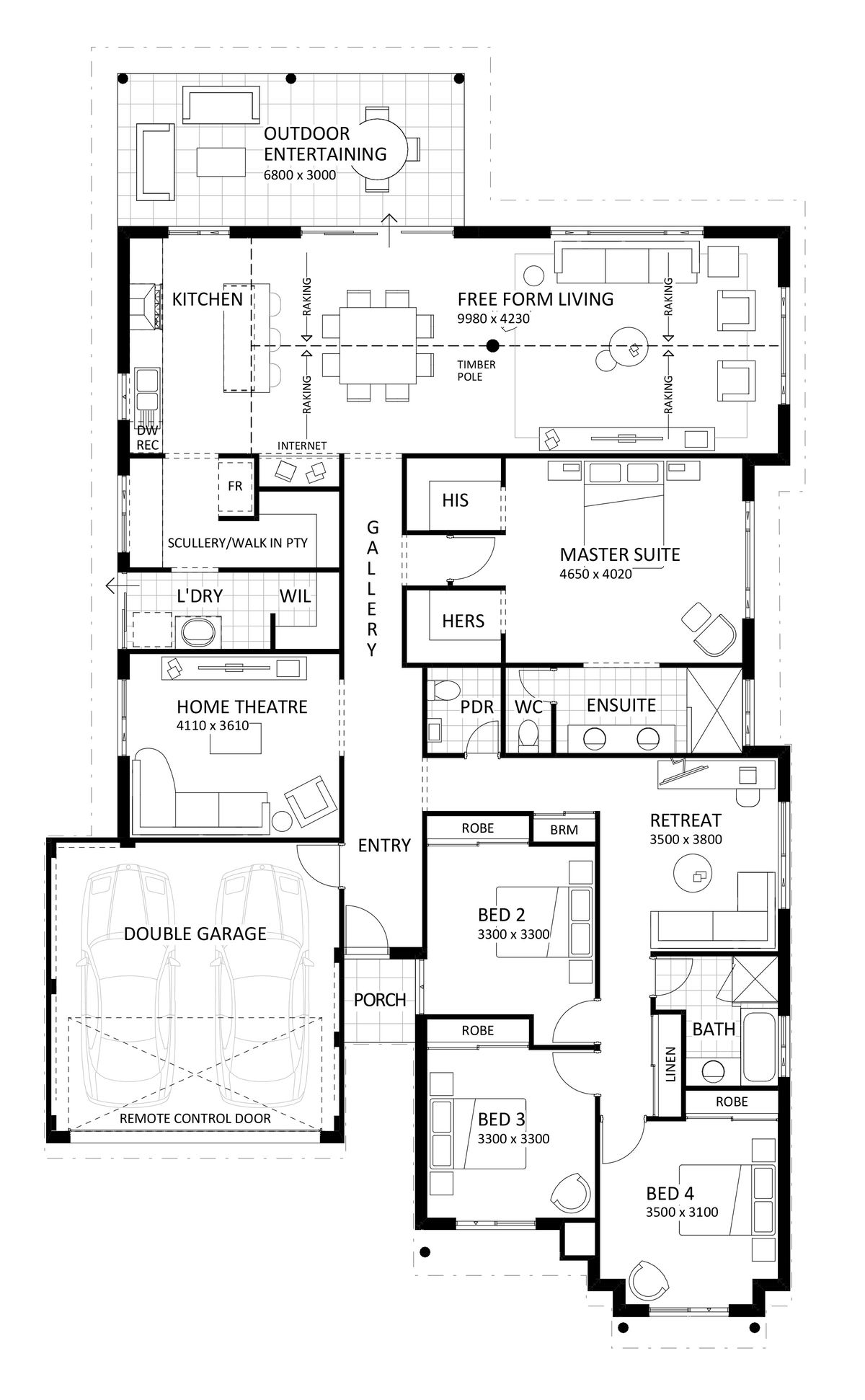
The Karridale Retreat | Heritage
- 3
- 2
- 19m
- 293m2
The Karridale Retreat Heritage delights your senses from the moment you view it.
A 3-bedroom sanctuary, each aspect has been diligently planned, ensuring that it caters to every family life and personal space alike.
This uniquely Australian home transcends the boundaries of both rural and urban landscapes, prioritising natural light throughout.
Open kitchen and dining areas will invite family or guests to gather. The adjacent summer room seamlessly flows onto the cool verandas, leading to an expansive alfresco deck.
For those seeking solace in the winter chill, a haven awaits in the intimate winter room. A snug den and a separate activity room provide flexibility for diverse needs.
The Karridale Heritage proudly boasts a double garage and sprawling verandah, paying homage to the classic Australian charm that is etched into the fabric of our heritage.
Enquire Now
Floorplan and Inclusions
- Original
- Heritage
- Classic
- Compare
- Bed 3
- Bath 2
- Total Area 293m2
Inclusions
- Lifetime structural warranty
- 900mm Westinghouse oven and hotplate
- Soft closing cabinetry doors and drawers
- Vitrum surfaces by Qstone, crystalline silica free solid composite benchtops to the Kitchen, Ensuite and Bathroom
- Hobless showers with semi frameless pivot door
- Mitred tiling with $50/sqm allowance
- Extensive choice of quality Vito Bertoni tapware
- Back to wall toilet suites
- Continuous flow Hot Water System
- 3.5Kw solar power system
Features
- activity
- summer room
- winter room
- alfresco
- master suite
- parents retreat
- verandah
- built in robes
- home theatre
- remote garage
- secure parking
- Bed 3
- Bath 2
- Total Area 257m2
Inclusions
- Lifetime structural warranty
- 900mm Westinghouse oven and hotplate
- Soft closing cabinetry doors and drawers
- Vitrum surfaces by Qstone, crystalline silica free solid composite benchtops to the Kitchen, Ensuite and Bathroom
- Hobless showers with semi frameless pivot door
- Mitred tiling with $50/sqm allowance
- Extensive choice of quality Vito Bertoni tapware
- Back to wall toilet suites
- Continuous flow Hot Water System
- 3.5Kw solar power system
Features
- activity
- summer room
- winter room
- alfresco
- master suite
- parents retreat
- verandah
- built in robes
- home theatre
- remote garage
- secure parking
- Bed 3
- Bath 2
- Total Area 339m2
Inclusions
- Lifetime structural warranty
- 900mm Westinghouse oven and hotplate
- Soft closing cabinetry doors and drawers
- Vitrum surfaces by Qstone, crystalline silica free solid composite benchtops to the Kitchen, Ensuite and Bathroom
- Hobless showers with semi frameless pivot door
- Mitred tiling with $50/sqm allowance
- Extensive choice of quality Vito Bertoni tapware
- Back to wall toilet suites
- Continuous flow Hot Water System
- 3.5Kw solar power system
Features
- activity
- summer room
- winter room
- alfresco
- master suite
- parents retreat
- verandah
- built in robes
- home theatre
- remote garage
- secure parking
- Bed 4
- Bath 2
- Total Area 352m2
Inclusions
- Lifetime structural warranty
- 900mm Westinghouse oven and hotplate
- Soft closing cabinetry doors and drawers
- Vitrum surfaces by Qstone, crystalline silica free solid composite benchtops to the Kitchen, Ensuite and Bathroom
- Hobless showers with semi frameless pivot door
- Mitred tiling with $50/sqm allowance
- Extensive choice of quality Vito Bertoni tapware
- Back to wall toilet suites
- Continuous flow Hot Water System
- 3.5Kw solar power system
Features
- activity
- summer room
- winter room
- alfresco
- master suite
- parents retreat
- verandah
- built in robes
- home theatre
- remote garage
- secure parking
Make it your own
We understand that your home is about lifestyle, personal choice and values. It’s about individuality, design, image, sustainability, romance and flair.
We encourage you to be actively involved in the design of your home. From the initial brief with your consultant to subsequent meetings with the team, we will co-create your dream home, so it’s perfect for you in every way.
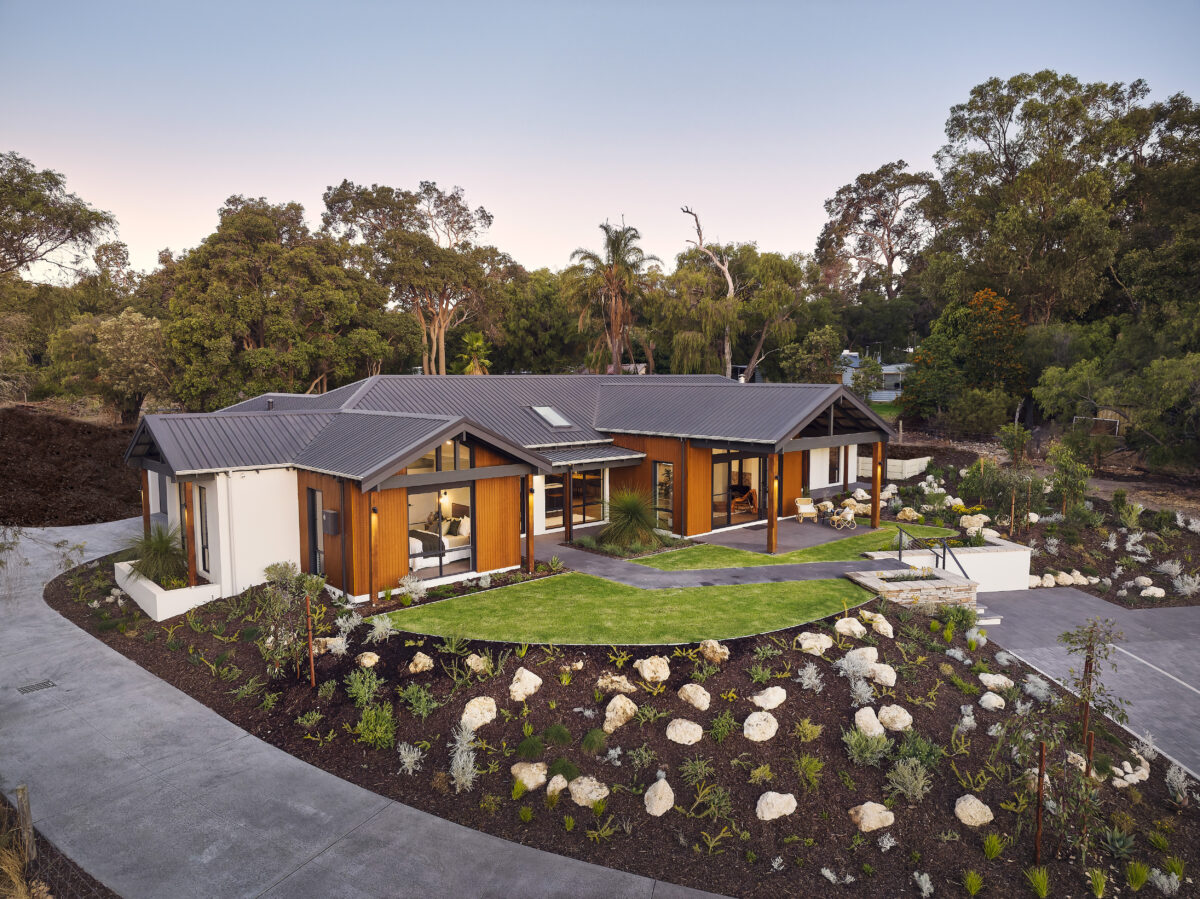
Get in Touch
Whether you’re looking to browse our range of beautiful home designs, view our inspirational display homes, or build a custom home, contact us today and discover Rural Building Co.’s better building experience.




