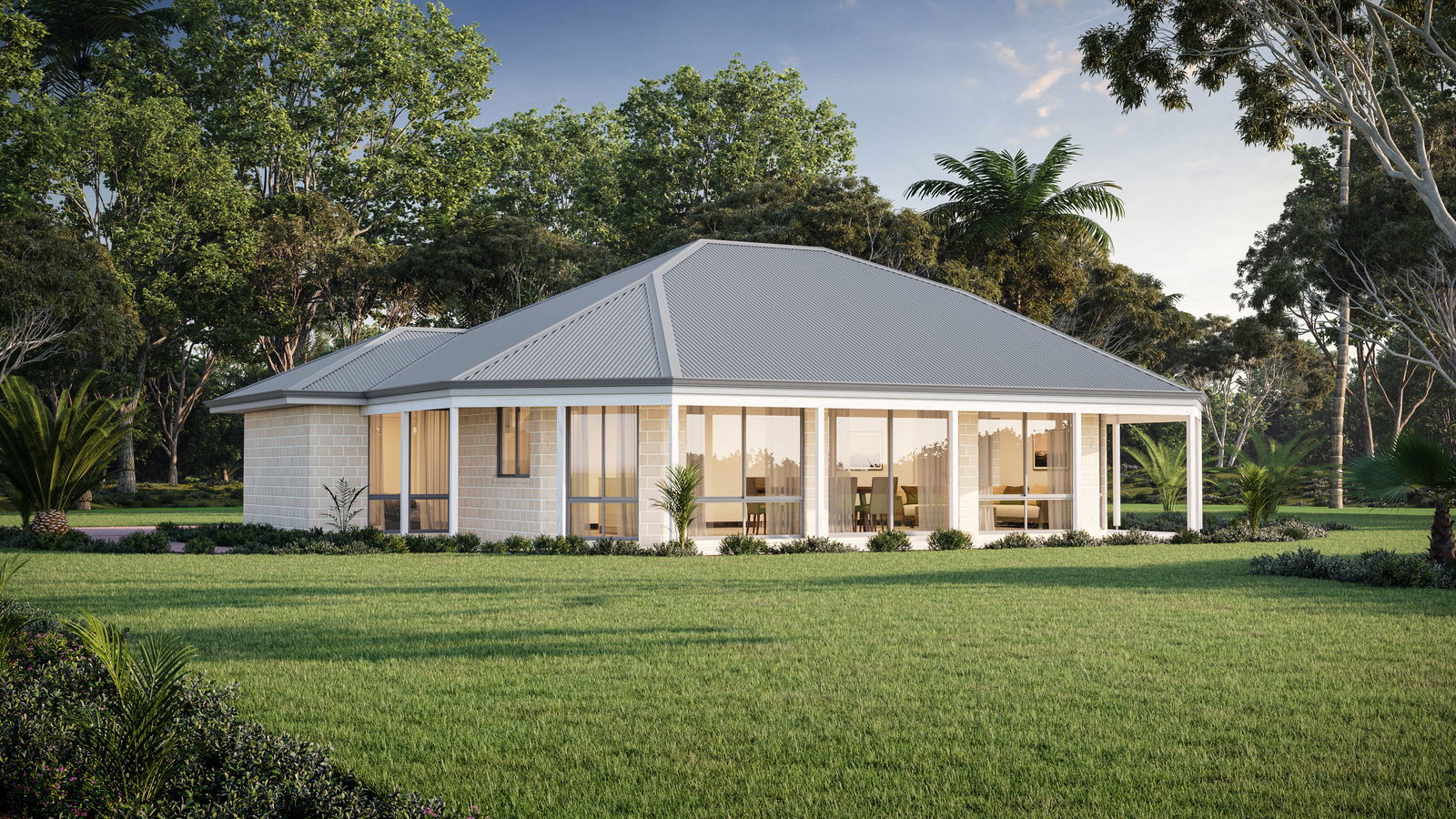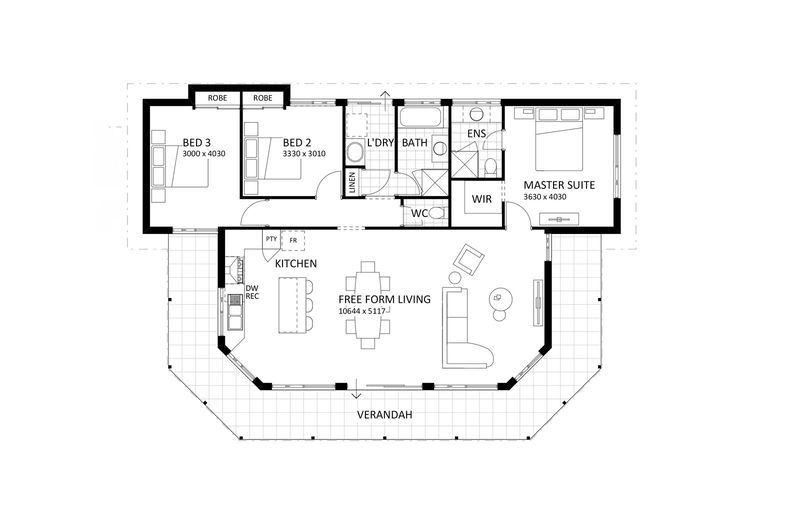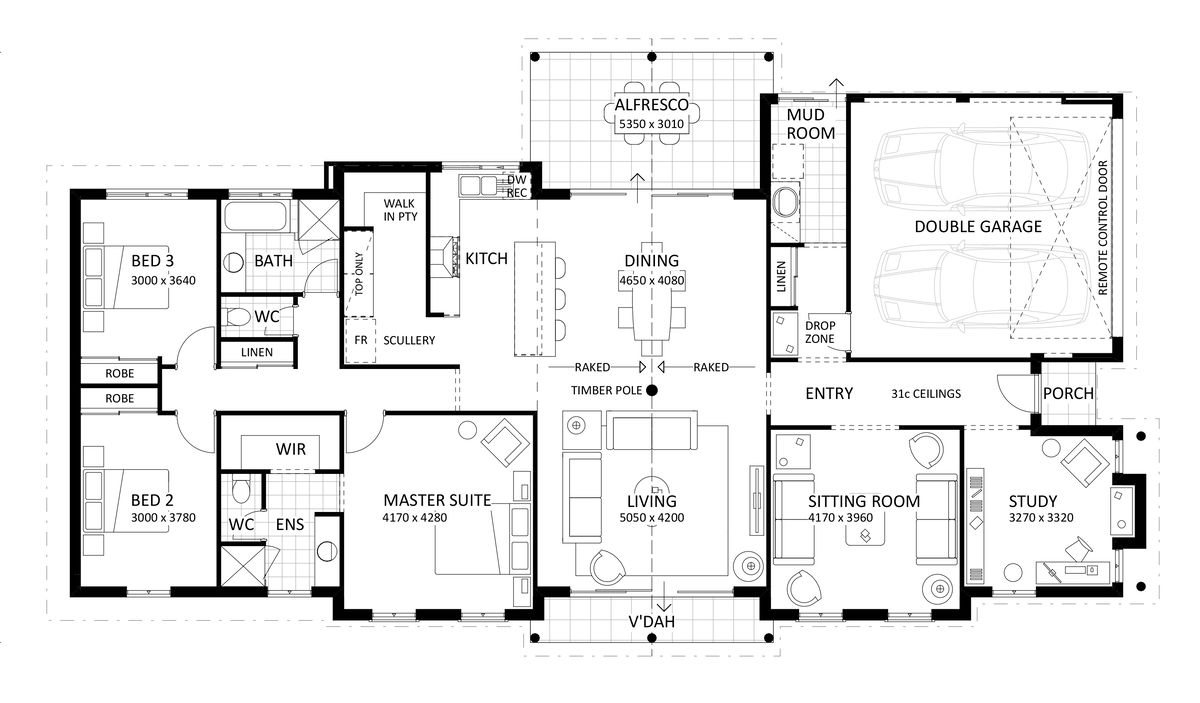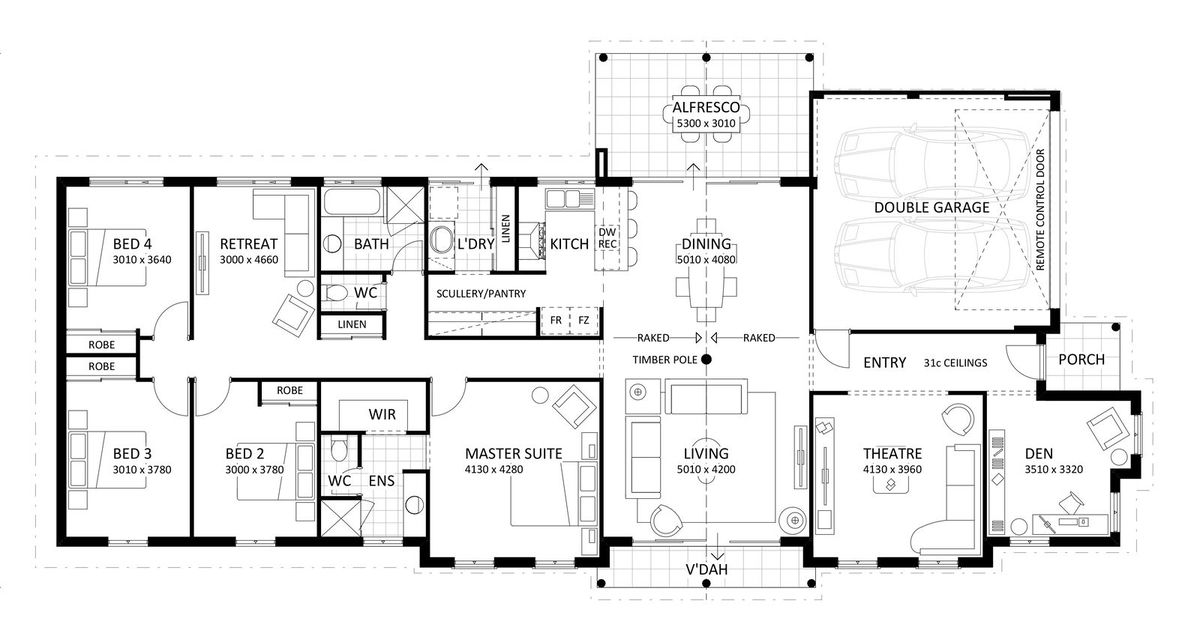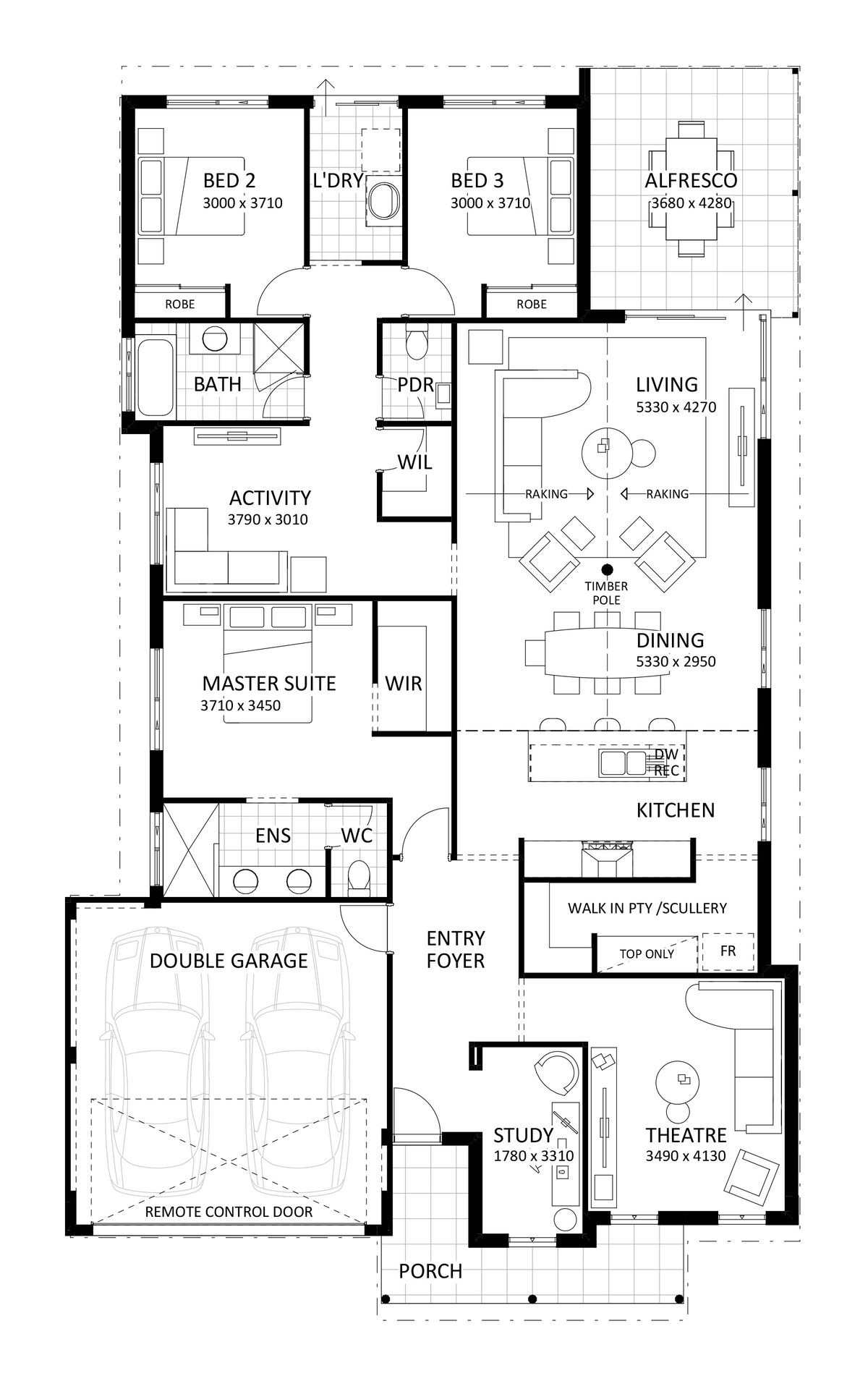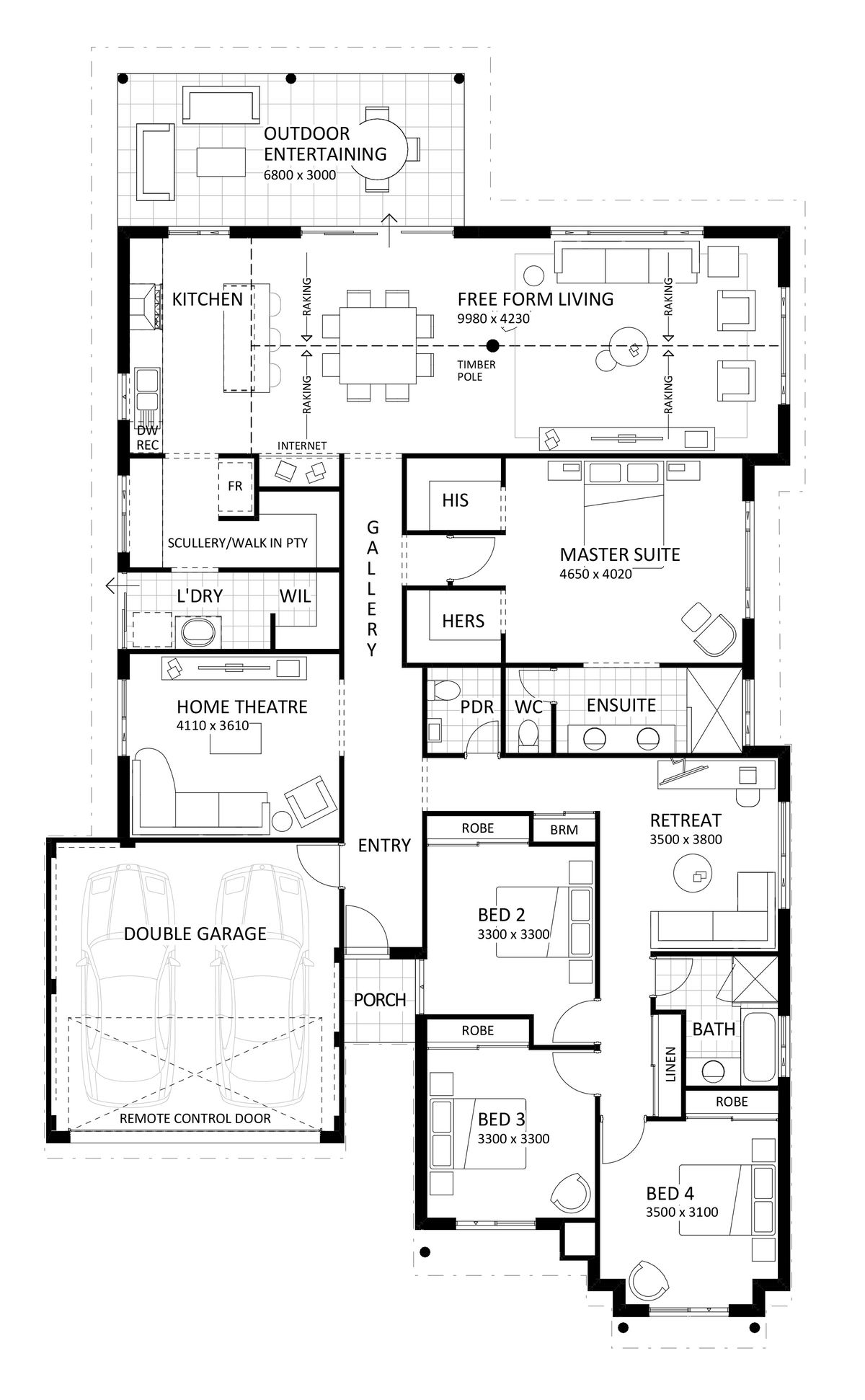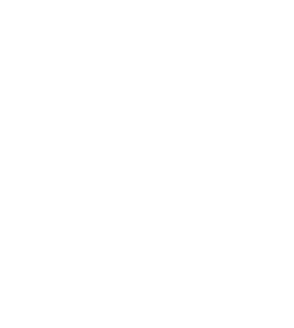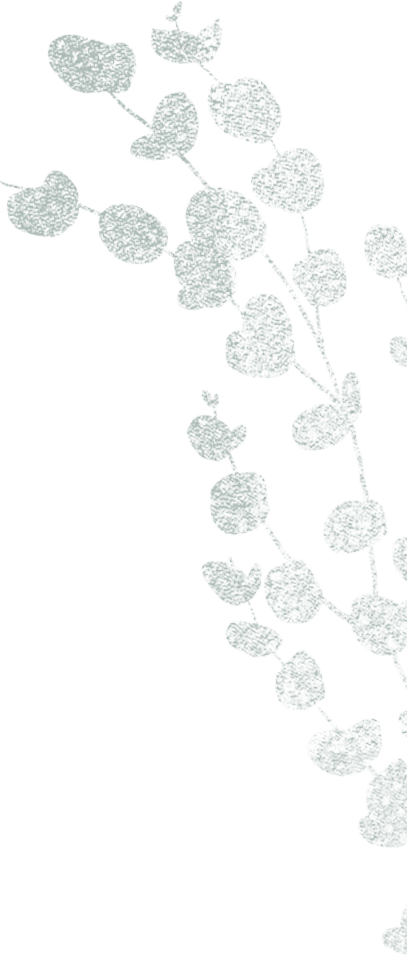
The Forest View | Classic
- 3
- 2
- 19m
- 166m2
Timeless in its simplicity and effortlessly functional, the Forest View is a compact classic ideal as a country retreat, a second home, or a low-maintenance sanctuary for downsizers and retirees seeking space without fuss.
This home is designed to make the most of every square metre. At the front, an angled window creates a striking visual feature while inviting in natural light and framing beautiful views of the surrounding landscape. It’s here that the heart of the home unfolds a sweeping, freeform living area that combines kitchen, living, and dining into one seamless, light-filled space with a full outlook to the front.
The kitchen anchors the space with simplicity and style, while the open-plan layout ensures an easy flow and strong connection to the outdoors.
To the rear, a compact and well-considered layout houses three bedrooms and a central bathroom. The master suite stands apart with generous proportions, a walk-in robe, and a private ensuite.
Large windows throughout enhance the home’s sense of space and light, while the straightforward layout and efficient footprint make maintenance effortless leaving more time for the things that matter.
With its classic aesthetic, clever use of space, and easy connection to the natural environment, the Forest View is proof that great design doesn’t need to be over the top.
Enquire Now
Floorplan and Inclusions
- Bed 3
- Bath 2
- Total Area 166m2
Inclusions
- Lifetime structural warranty
- 900mm Westinghouse oven and hotplate
- Soft closing cabinetry doors and drawers
- Vitrum surfaces by Qstone, crystalline silica free solid composite benchtops to the Kitchen, Ensuite and Bathroom
- Hobless showers with semi frameless pivot door
- Mitred tiling with $50/sqm allowance
- Extensive choice of quality Vito Bertoni tapware
- Back to wall toilet suites
- Continuous flow Hot Water System
- 3.5Kw solar power system
Features
- alfresco
- built in robes
- solar panels
Make it your own
We understand that your home is about lifestyle, personal choice and values. It’s about individuality, design, image, sustainability, romance and flair.
We encourage you to be actively involved in the design of your home. From the initial brief with your consultant to subsequent meetings with the team, we will co-create your dream home, so it’s perfect for you in every way.
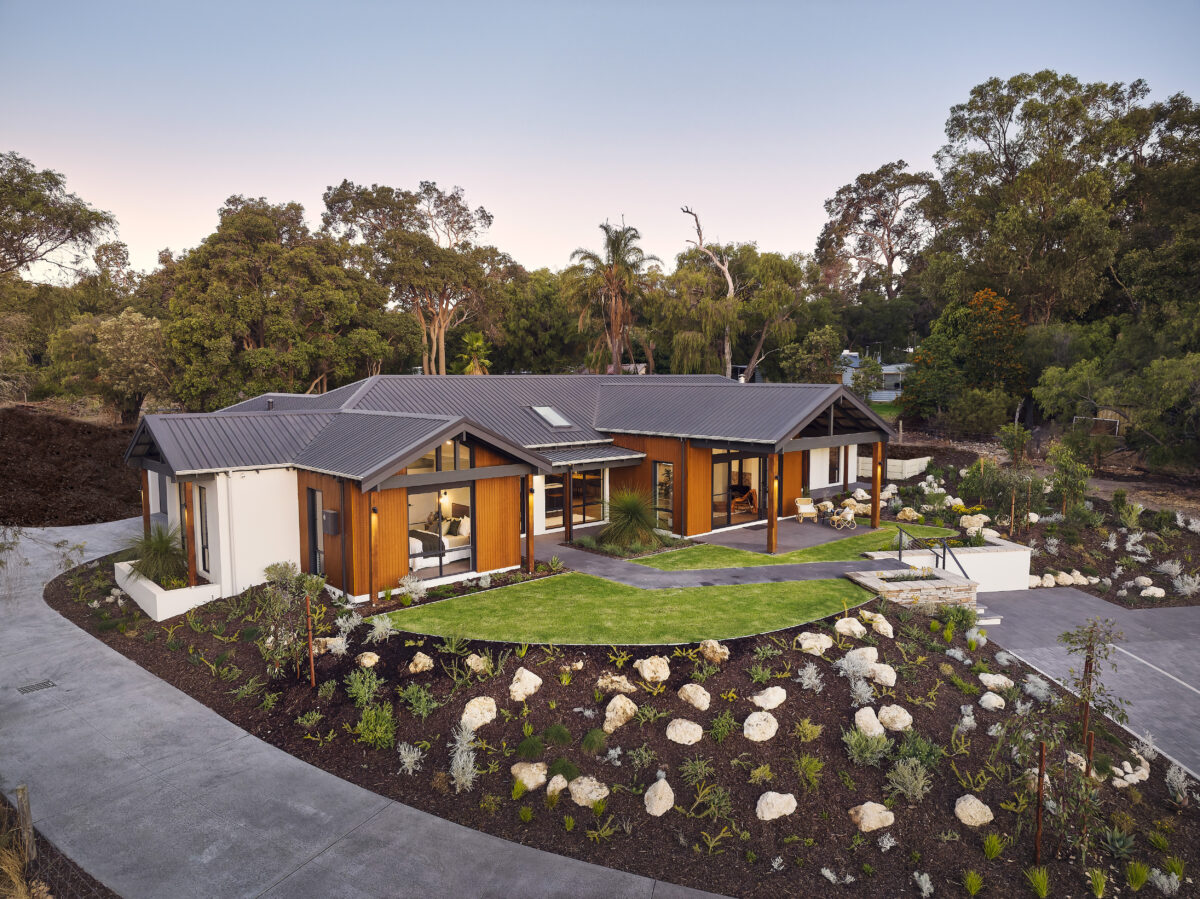
Get in Touch
Whether you’re looking to browse our range of beautiful home designs, view our inspirational display homes, or build a custom home, contact us today and discover Rural Building Co.’s better building experience.




