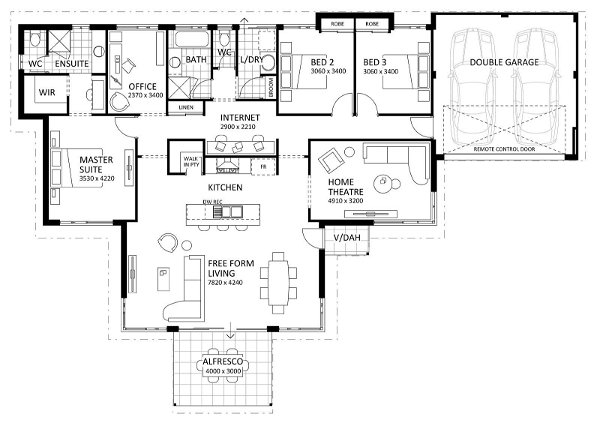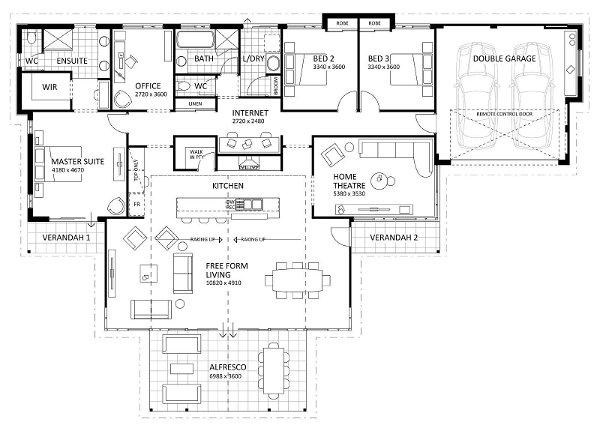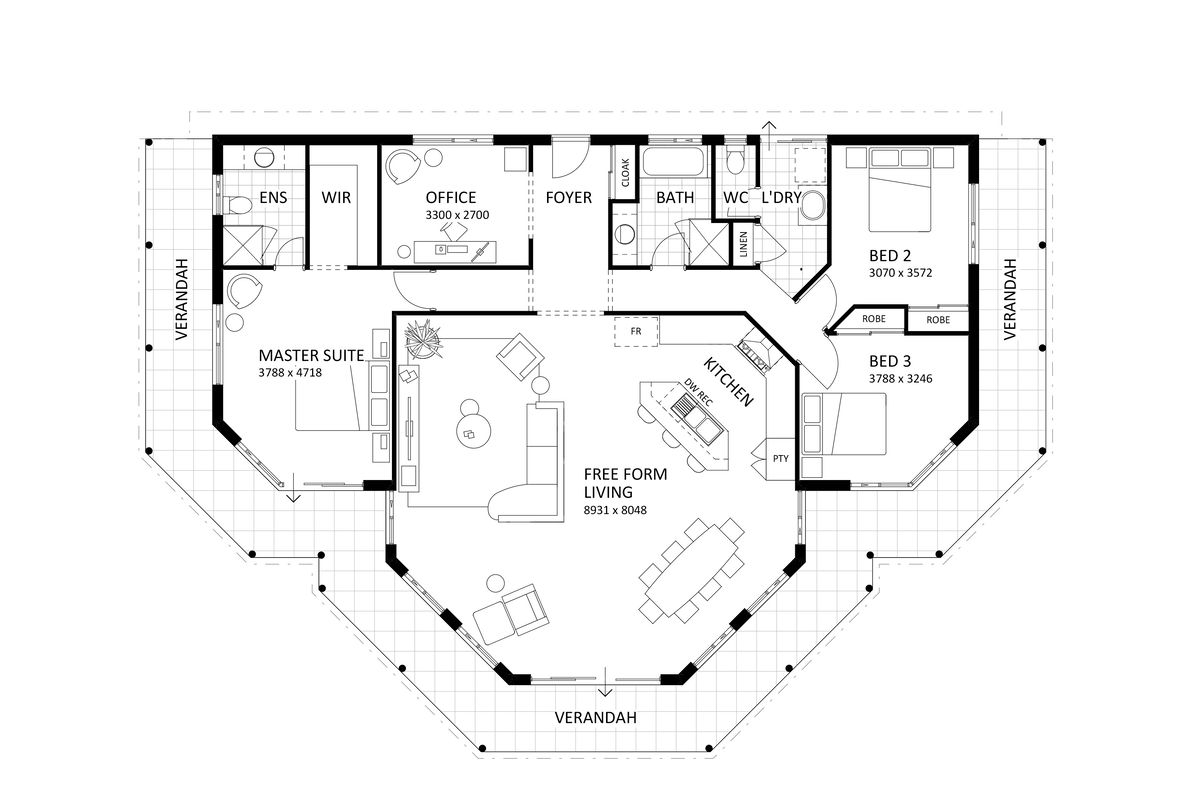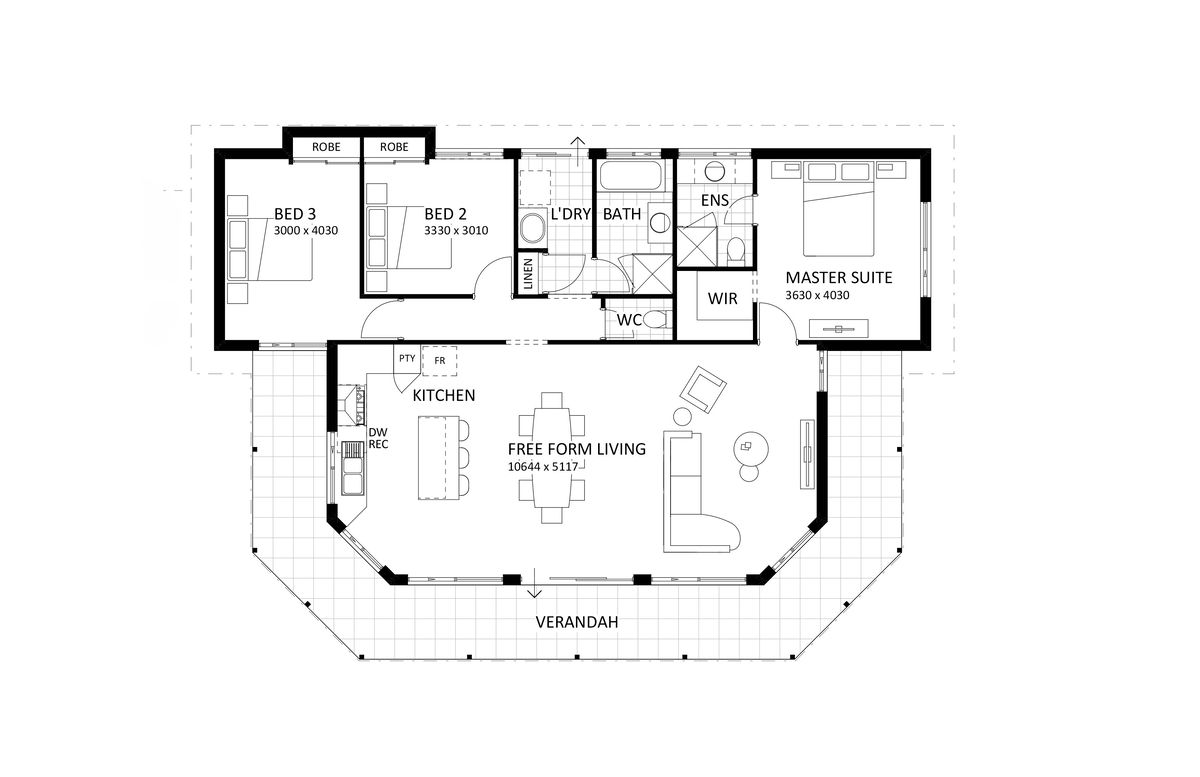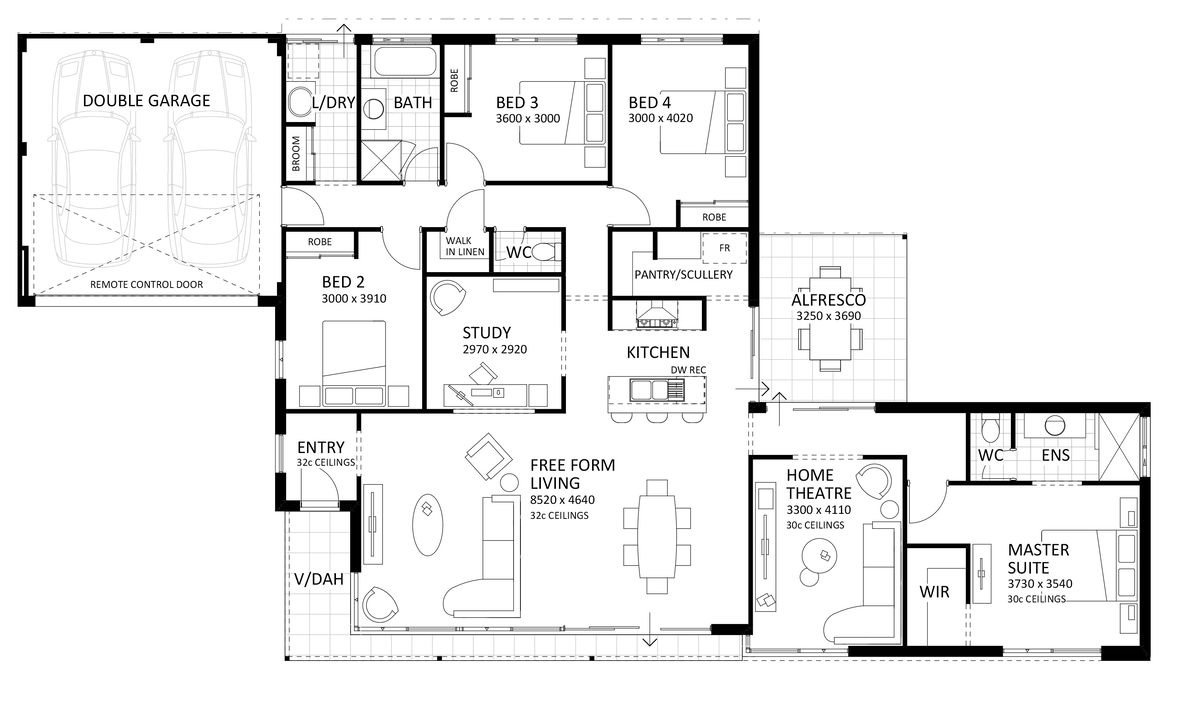

The Coastal View | Heritage
- 3
- 2
- 24m
- 260m2
The Coastal View Heritage is based on The Coastal View Original with a few adjustments to ensure you still retain the fabulousness within a slightly smaller house area.
While it can be showcased in a suburban setting, The Coastal View Heritage promises to capture the essence of coastal living and truly shines when nestled on a spacious lot with picturesque coastal or inland views.
From the minute you walk in and see the smart and sleek kitchen, you’ll know you are somewhere special.
Next, you’ll relax into the high-pitched, free form living area with access to the verdandah an alfresco area. This main living space unifies with the kitchen and provides a seamless extension to the external environment throughout.
What really gives this home some magic, is the two skilfully divided zones, one with a master suite and office at one end and the secondary bedrooms at the other. Providing even more privacy between these two zones is an internet recess, bathroom and laundry. This layout adds extra volume to the passage, which also serves as a private access point from the garage.
You choose how you use the home theatre – could it double as a bunkroom should the residence be used as a holiday home? Either way, it’s clever location provides circulation directly off the free-form living space.
The Rural Building Company ensures first-class quality in every aspect of The Coastal View home. The ensuite features elegant twin above-counter bowls and the bathroom showcases a spacious inset bath. The laundry includes a built-in cupboard with an inset porcelain trough.
Our commitment to environmentally responsible building is evident in the design. The house is strategically positioned on the block to maximize winter sun exposure. Glazing is minimized in areas to reduce heat gain, while the bedrooms are located to stay cool in summer.
The Coastal View Heritage has arrived as another proud addition to our already extensive range of homes.
Enquire Now
Floorplan and Inclusions
- Heritage
- Classic
- Original
- Compare
- Bed 3
- Bath 2
- Total Area 260m2
Inclusions
- Lifetime structural warranty
- 900mm Westinghouse oven and hotplate
- Soft closing cabinetry doors and drawers
- Vitrum surfaces by Qstone, crystalline silica free solid composite benchtops to the Kitchen, Ensuite and Bathroom
- Hobless showers with semi frameless pivot door
- Mitred tiling with $50/sqm allowance
- Extensive choice of quality Vito Bertoni tapware
- Back to wall toilet suites
- Continuous flow Hot Water System
- 3.5Kw solar power system
Features
- office
- alfresco
- master suite
- verandah
- built in robes
- home theatre
- free form living
- remote garage
- secure parking
- Bed 3
- Bath 2
- Total Area 221m2
Inclusions
- Lifetime structural warranty
- 900mm Westinghouse oven and hotplate
- Soft closing cabinetry doors and drawers
- Vitrum surfaces by Qstone, crystalline silica free solid composite benchtops to the Kitchen, Ensuite and Bathroom
- Hobless showers with semi frameless pivot door
- Mitred tiling with $50/sqm allowance
- Extensive choice of quality Vito Bertoni tapware
- Back to wall toilet suites
- Continuous flow Hot Water System
- 3.5Kw solar power system
Features
- office
- alfresco
- master suite
- verandah
- built in robes
- home theatre
- free form living
- remote garage
- secure parking
- Bed 3
- Bath 2
- Total Area 293m2
Inclusions
- Lifetime structural warranty
- 900mm Westinghouse oven and hotplate
- Soft closing cabinetry doors and drawers
- Vitrum surfaces by Qstone, crystalline silica free solid composite benchtops to the Kitchen, Ensuite and Bathroom
- Hobless showers with semi frameless pivot door
- Mitred tiling with $50/sqm allowance
- Extensive choice of quality Vito Bertoni tapware
- Back to wall toilet suites
- Continuous flow Hot Water System
- 3.5Kw solar power system
Features
- office
- alfresco
- master suite
- verandah
- built in robes
- home theatre
- free form living
- remote garage
- secure parking
Make it your own
We understand that your home is about lifestyle, personal choice and values. It’s about individuality, design, image, sustainability, romance and flair.
We encourage you to be actively involved in the design of your home. From the initial brief with your consultant to subsequent meetings with the team, we will co-create your dream home, so it’s perfect for you in every way.
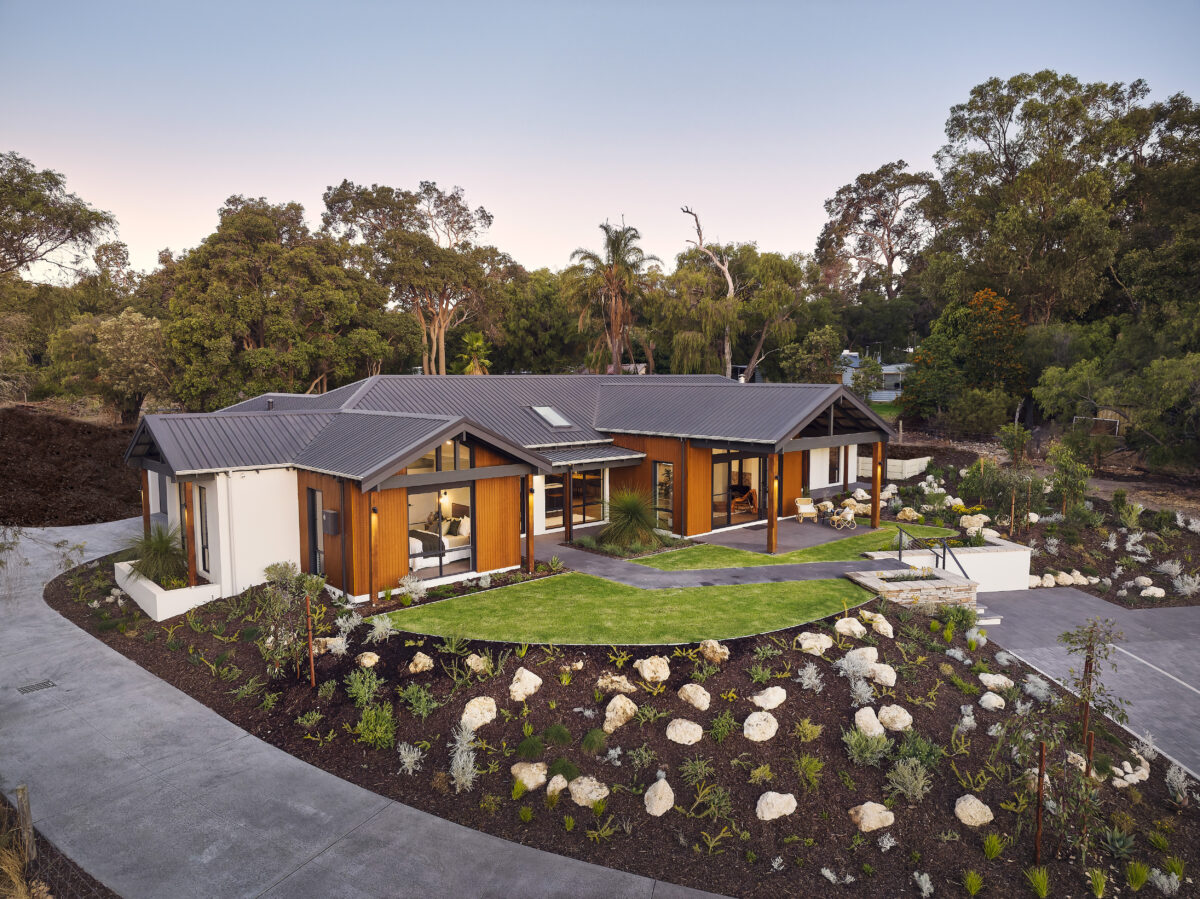
Get in Touch
Whether you’re looking to browse our range of beautiful home designs, view our inspirational display homes, or build a custom home, contact us today and discover Rural Building Co.’s better building experience.






