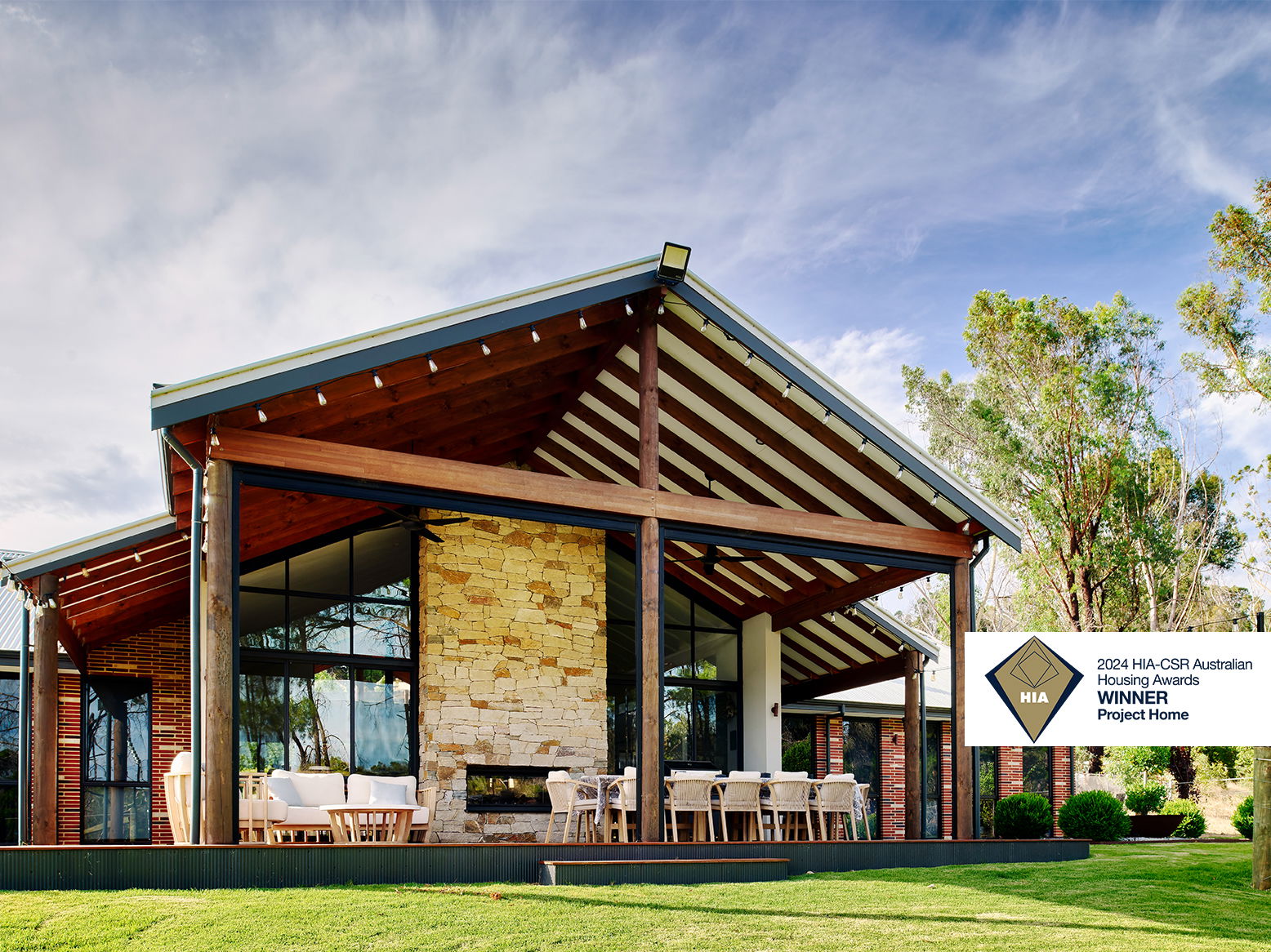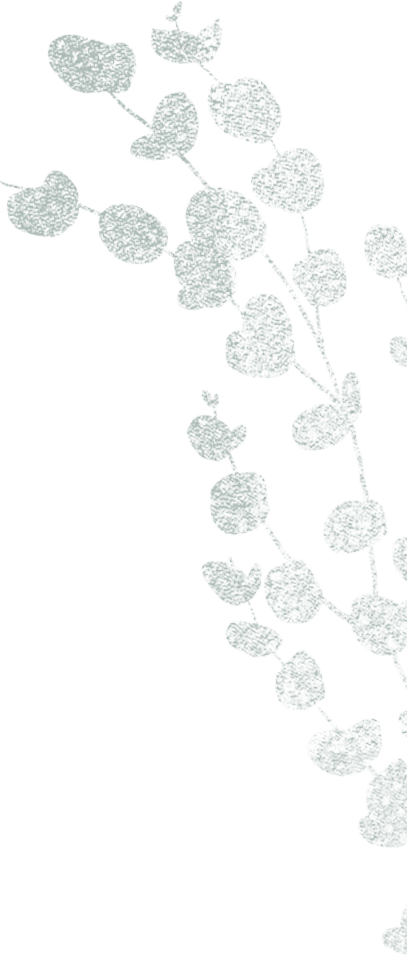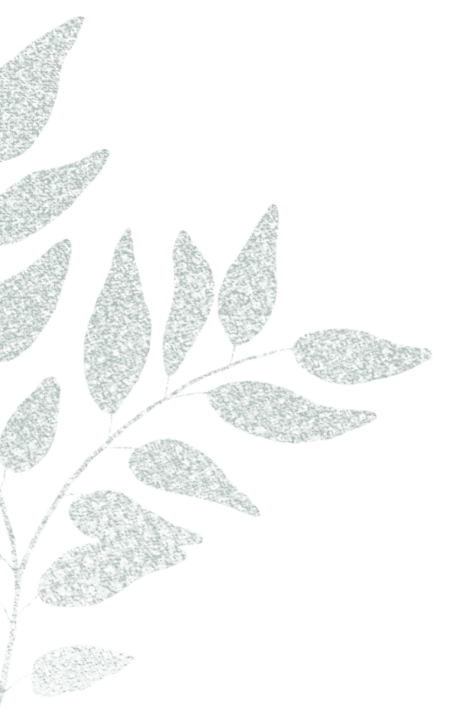

Gidgegannup
- 4
- 2.5
2024 HIA CSR Australian Housing Award Winner // Project Home of the Year
This is a home that enables a modern lifestyle through its simple refined layout, designed to capture 180-degree panoramic views from living areas and kitchen. The home offers a timeless elevation featuring expansive verandahs with exposed rafters, supported by natural bush poles to add character and warmth to the design. The impressive gabled low-e glazed frontage with a stone feature is truly striking.
The grand free form living space features a raked ceiling, seamlessly tying in with the home’s elevation. The central living space with polished concrete floors has been designed to connect both the back and front outdoor areas.
Enquire Now
Video walkthrough

Step inside










Get in Touch
Whether you’re looking to browse our range of beautiful home designs, view our inspirational display homes, or build a custom home, contact us today and discover Rural Building Co.’s better building experience.















