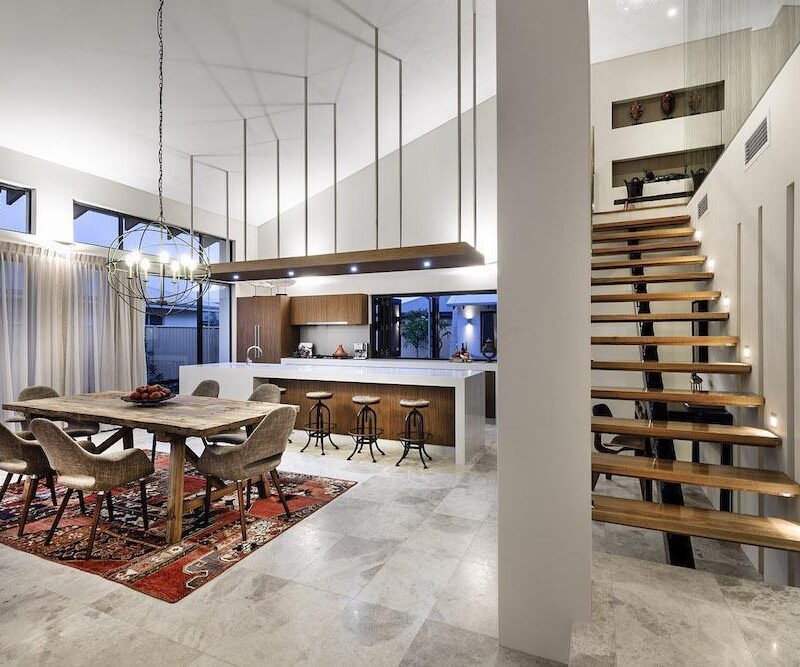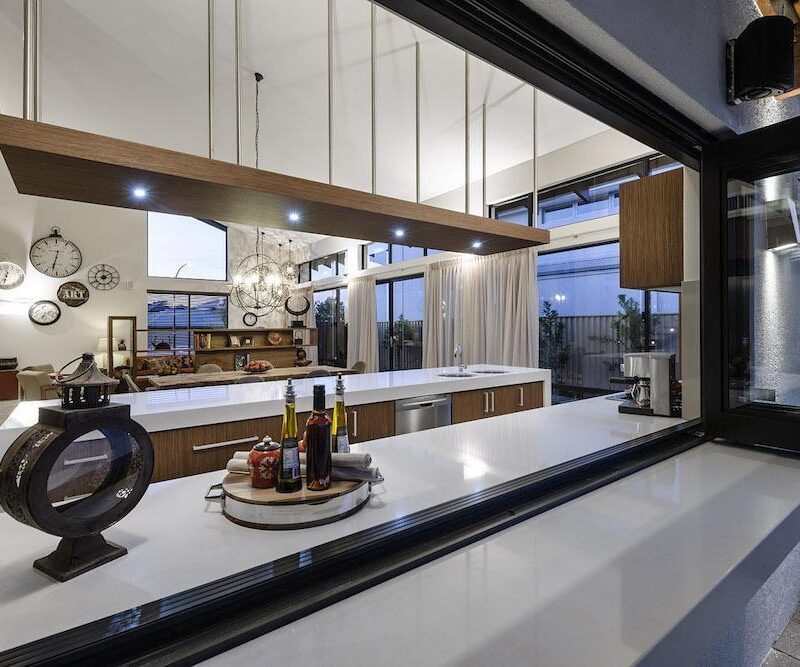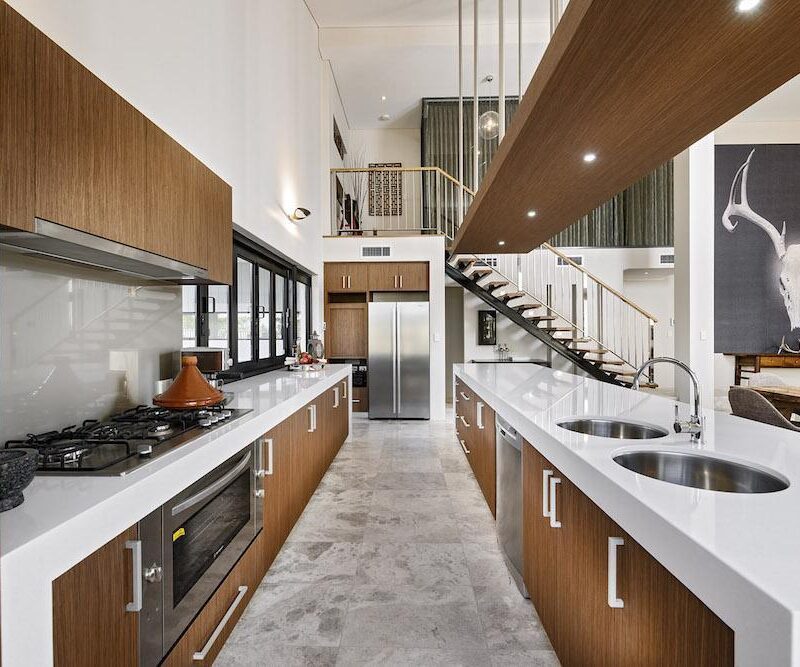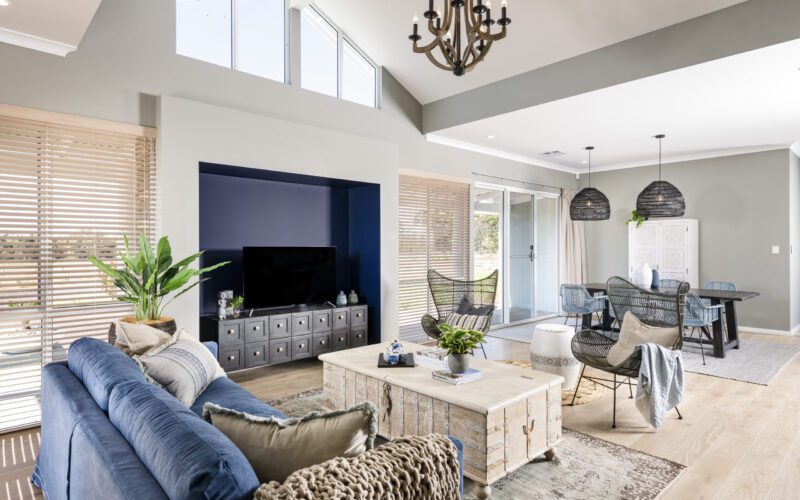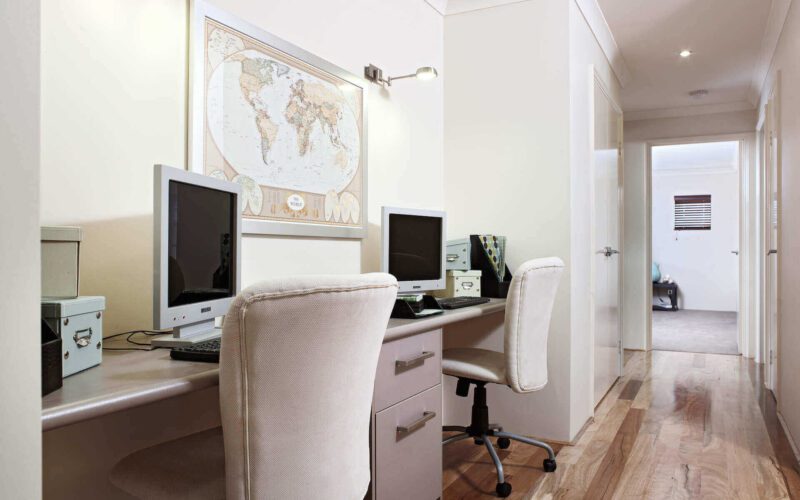
Featured home design: The Bletchley Loft
Modern design in a rural setting

The Bletchley Loft takes everything that is unique about a Rural Building Company home and incorporates it in a very modern design to suit either a rural or suburban setting.
This spacious two-storey family home boasts a striking elevation that casts a unique angular perspective, no matter which way you look at it.
The modern exterior showcases the harmonious relationship that can be achieved using a mixture of materials and finishes, including carved in-stone features, dark-stained timbers, texture-coated rendered external walls, Scyon Axon cladding and a Colorbond roof.
When you step inside The Bletchley Loft, the expansive interior could be likened to a barn-sized space with light, bright free-form living that seamlessly connects the kitchen, dining and lounge areas.




