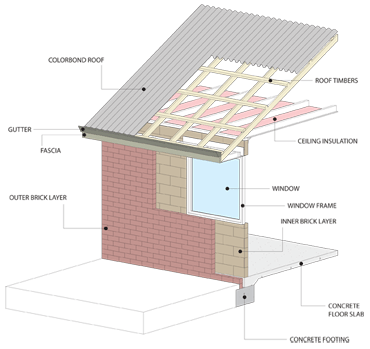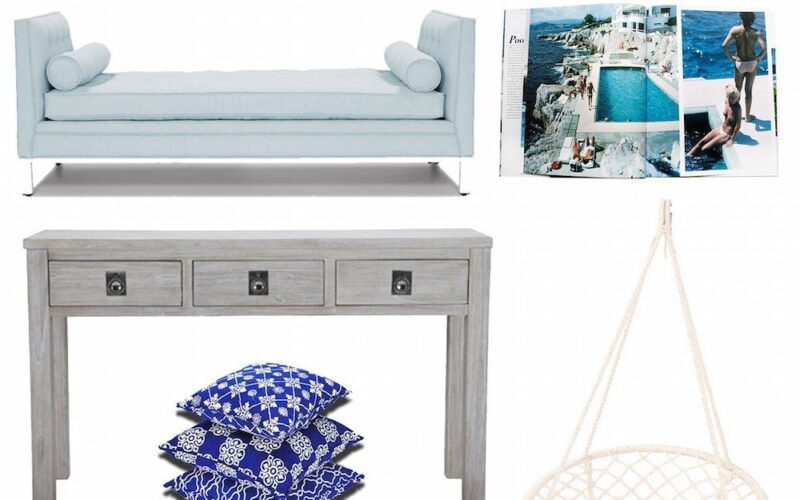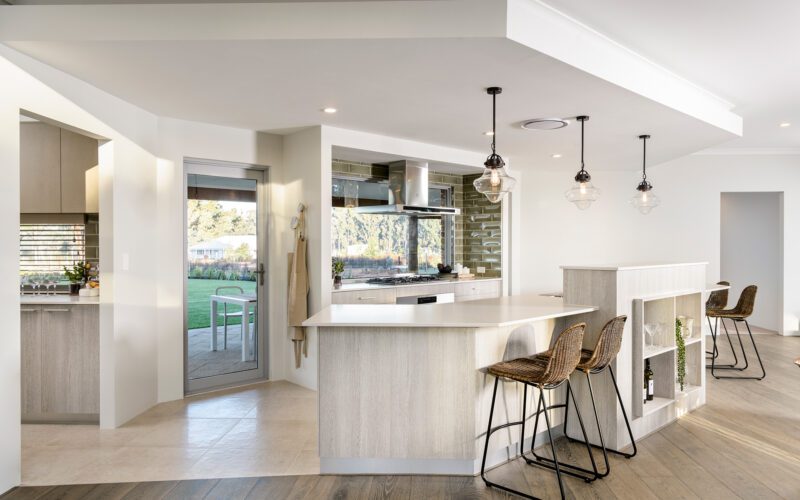
Double Clay Brick and Slab on Ground
Double Clay Brick and Slab on Ground is the most conventional method of construction in WA. There is a cavity between the outside layer of brick and the inside layer so that moisture doesn’t penetrate into the home. The external layer is either in a face brick or can be a utility brick that is rendered. The internal walls utilise a utility brick that is either rendered and then plastered, or it can be lined using a lining board.
The advantages are that it could be considered the most efficient method of construction in the soil and climactic conditions of the sand plain coastal regions of Western Australia. It is extremely durable requiring very little maintenance. The mass of the brickwork helps moderate the internal temperature of the dwelling in conjunction with the slab on ground. This really means the house will tend to hold the heat in winter and keep the house cooler in summer.












