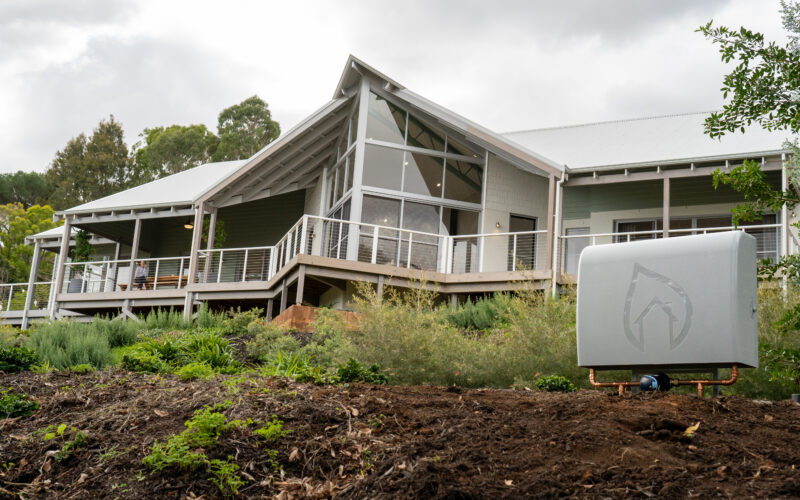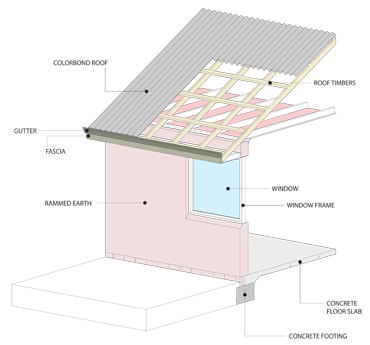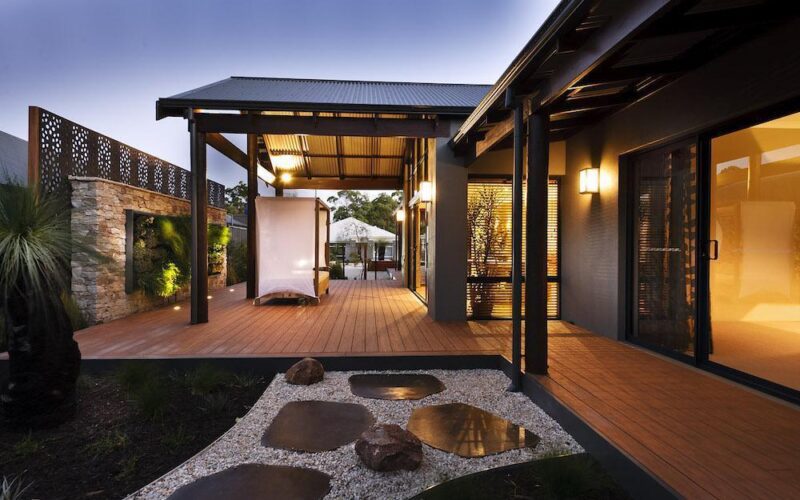
Double brick vs brick veneer construction
Practical implications of double-brick structures and timber-framed structures
In Perth, it is assumed that double brick construction is the best construction method due to its popularity, however this isn’t necessarily the case. The best construction method for your new home depends on a number of factors including your block of land and the location of your home. That’s why we’ve laid out the practical implications of both double-brick structures and timber-framed structures to help you decide.

Double brick construction
Double brick refers to two bricks walls separated by a cavity that reduces thermal transmission and prevents moisture being transferred directly from the outside walls to the homes interior.
Benefits:
- Extremely durable requiring very little maintenance
- Acts as a good insulator keeping your home cooler in summer and warmer in winter
- Blocks noise
- Reduced risk or termites or decay
- Easy to place heavy fixings such as TV’s on internal walls
Brick Veneer
Framed construction uses steel or timber frames to support the house and a brick or façade is used for the exterior appearance. While the type of brick used can be the same as double-brick, the bricks do not support the structure of the house itself.
Benefits:
- Generally more cost effective
- Ability to create flexible design solutions to the challenges of sloped blocks and reactive soils. Simpler and faster to install as less retaining and engineering are required.
- Additional area inside your home not being taken up by the space between the internal and external walls











