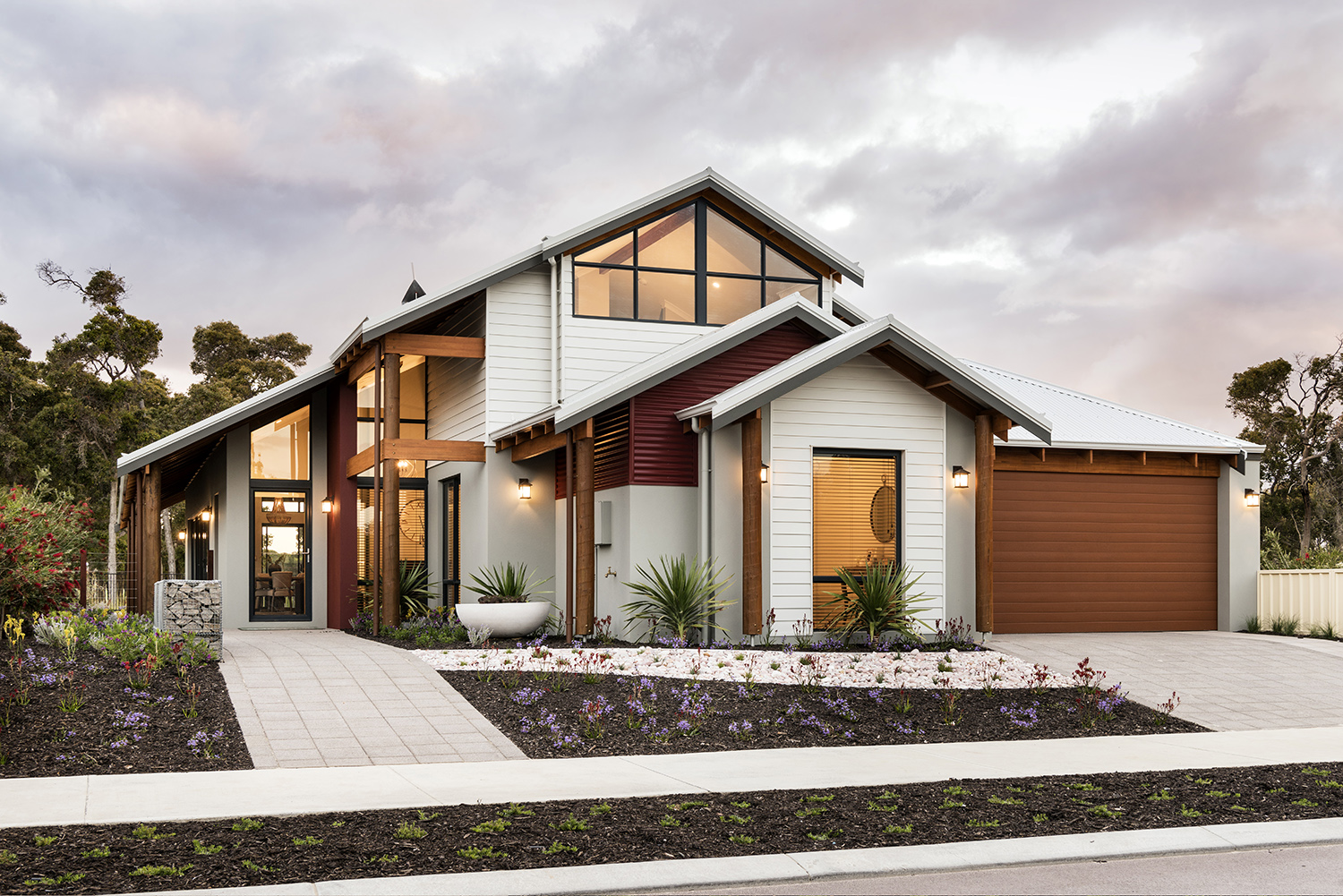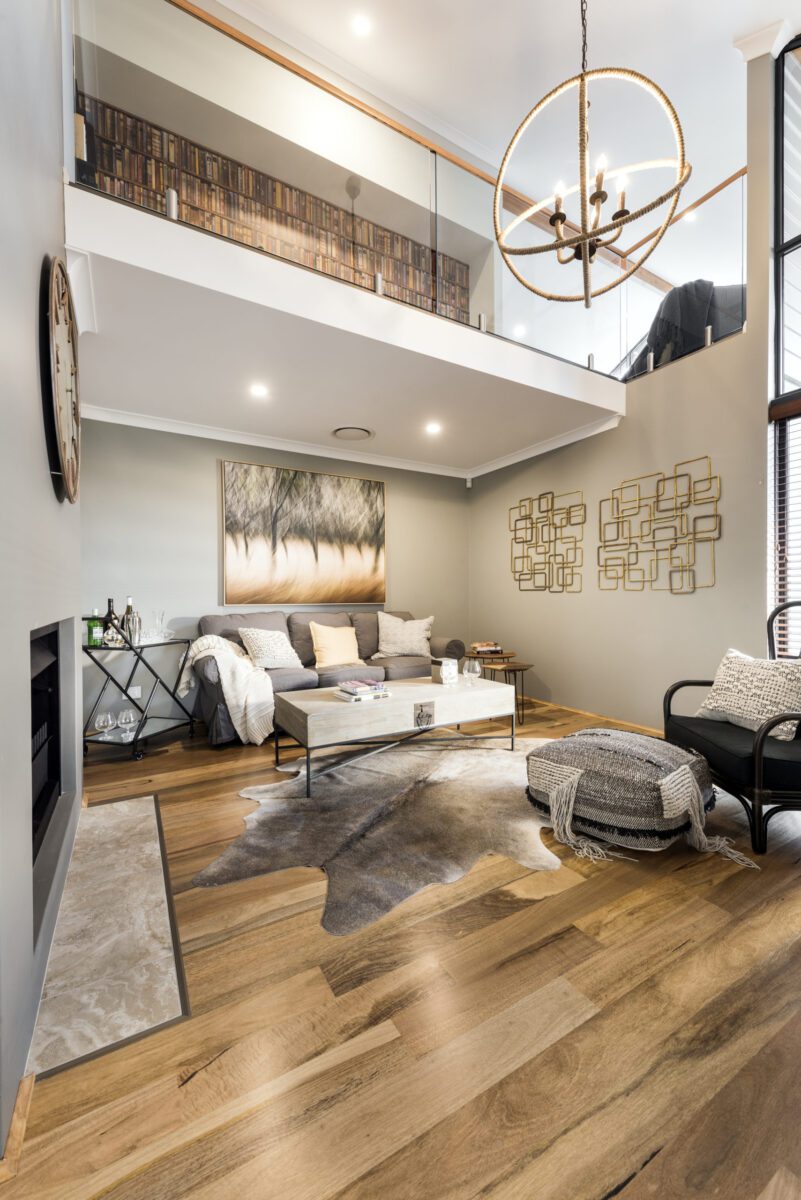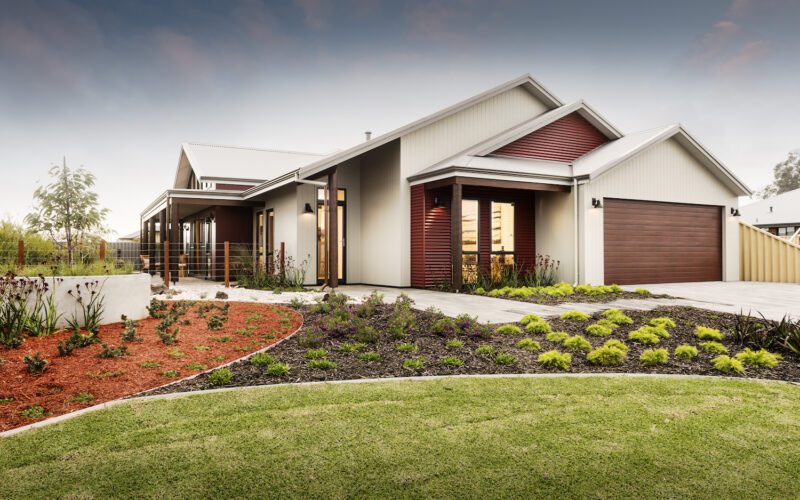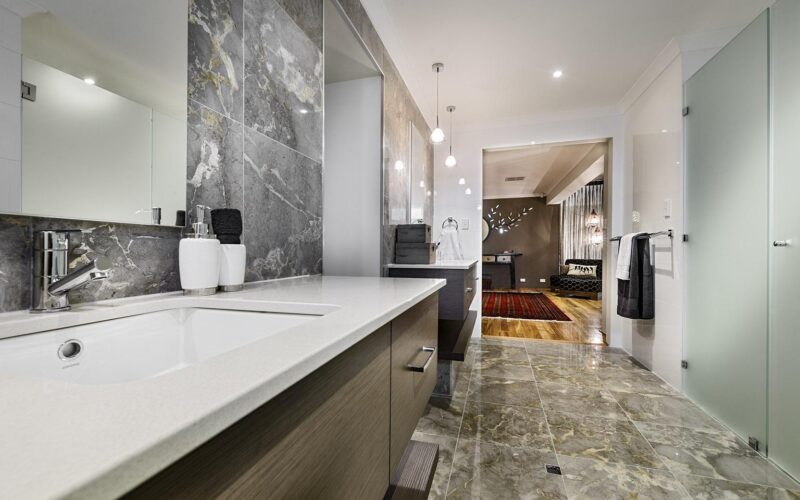
Why Build a Loft Home?
When you’re thinking about building a new home, chances are you’ll naturally gravitate towards either single-storey designs or two-storey designs. But there is another option.
The loft home.
Loft homes don’t often get the attention they deserve, but they’re a great choice for all sorts of locations, from the country and the coast, to a brand new estate close to the city.
So what exactly is a loft home?
A loft design makes use of a steeply-pitched roof, allowing an upstairs living or bedroom area to be constructed within the roof space. The ceilings usually mirror the slope of the roof, adding interest to the room.
Depending on the size and shape of the loft area, the space can be left open as a mezzanine floor, or enclosed to make it quieter and more private. Keeping it open, however, helps light flow between upstairs and downstairs. It also makes more of a feature of the design, with voids and interestingly-shaped ceilings.

Can you show me?
When we were drawing up plans for our Kalgup Retreat display home in Dunsborough, we realised we had the perfect opportunity to showcase a loft design.
Flexibility is one of the key features of the home, so we decided to make it extra flexible by adding in an optional mezzanine level. You choose whether you want to build the home as a single-storey or as a loft design.
Perfect for rural locations, the home can also be easily adapted to fit a suburban block. The layout can also be altered to work with just about any orientation.
After finalising the design of our showcase loft home, we layered in natural materials. Timber became one of the highlights, with timber flooring, bush poles inside and out, timber cladding to the island bench and vast timber beams to the alfresco.
A double-sided fireplace accentuates the cosy country vibe in the living area and the adjoining relax room, and the heart-of-the-home kitchen features a well-fitted scullery with lots of extra bench space and storage.
There’s room for an eight-seater table in the dining room, while the combination of raking ceilings and huge expanses of glass encourages views forever.

But what about upstairs?
Upstairs is where the design gets a little different. Using the roof space, we designed a light and airy studio with adjoining library. The library has been kept open, making use of the void to give the space the feel of a ‘floating’ gallery. Glass balustrading offers a clear view down to the ground floor.
The studio itself is a great size and ideal as an extra bedroom space, activity room or home office.
The Kalgup Retreat is just one of the designs in our Loft Range. Take the tour of this popular display home and we’re sure you’ll agree with our 7 top reasons to build a loft home.
- The views are even better upstairs.
- There’s the extra living, activity or bedroom space you need.
- Loft designs create interesting interior design features.
- Using the roof space has the potential to save you money compared to a traditional two-storey design.
- The height adds to the wow-factor street appeal, setting loft designs apart from the long, low homesteads often associated with country living.
- Loft designs offer a smaller footprint, giving you more garden space. This could be important on a suburban block or small block. Loft designs are also a good choice for blocks with a steep slope.
- There’s a welcome sense of separation if you need it, with kids, work or guests enjoying their own space on the upper level.
Keen to experience more of the Kalgup Retreat? This Dunsborough display home is open to view on Saturdays, Sundays and Wednesdays.










