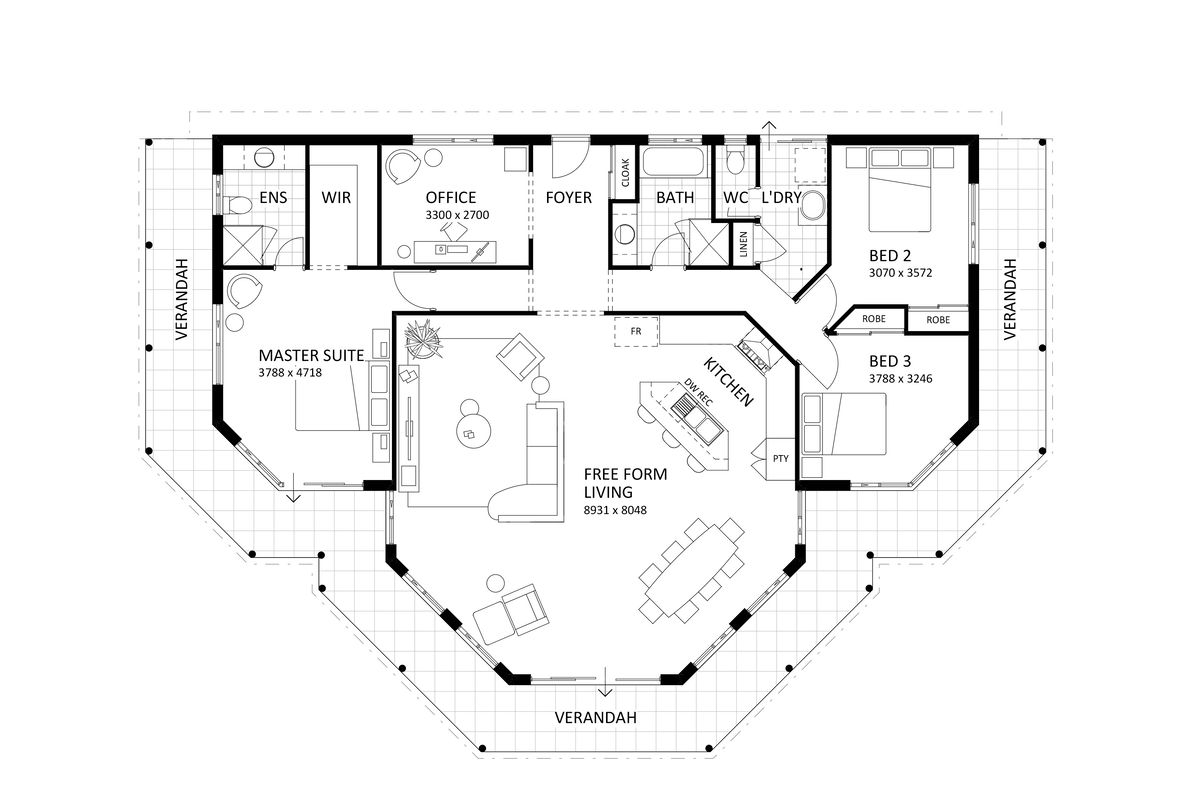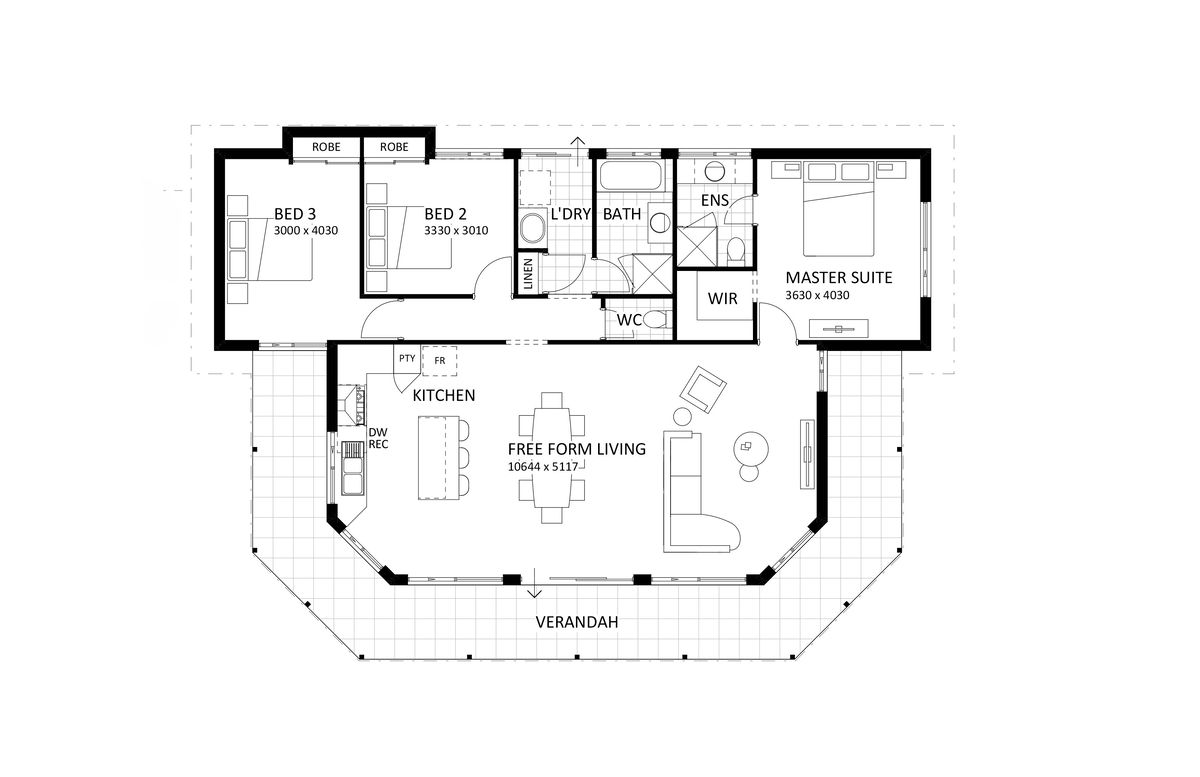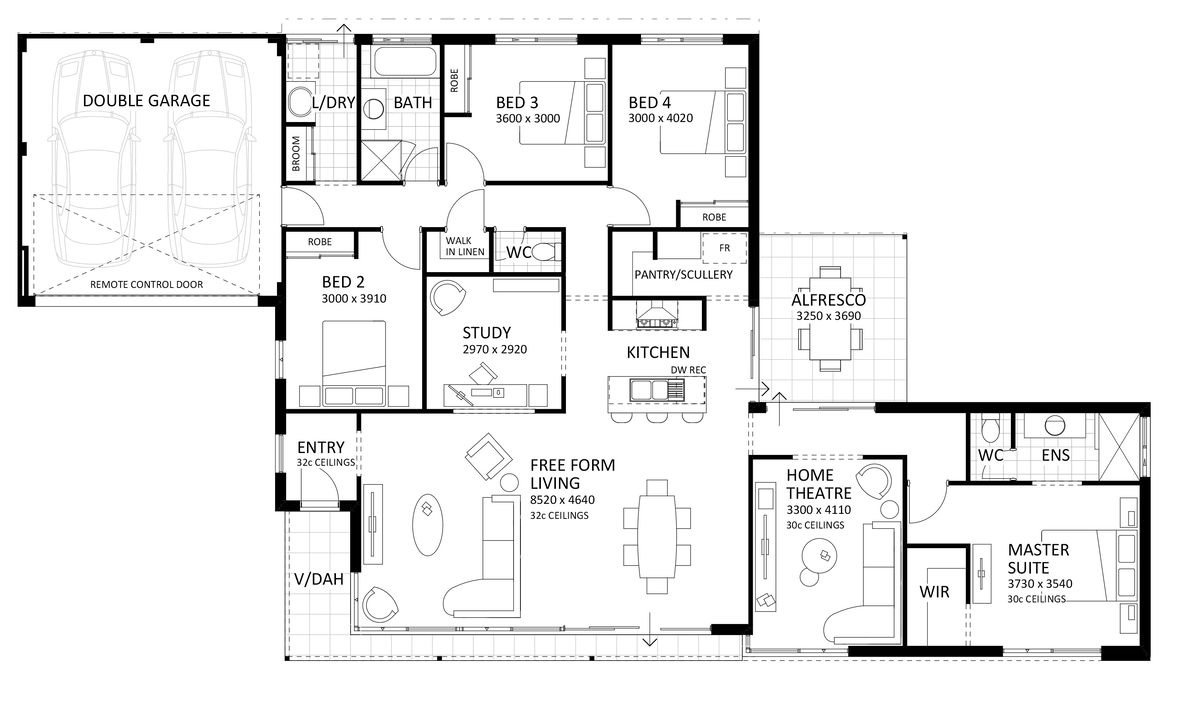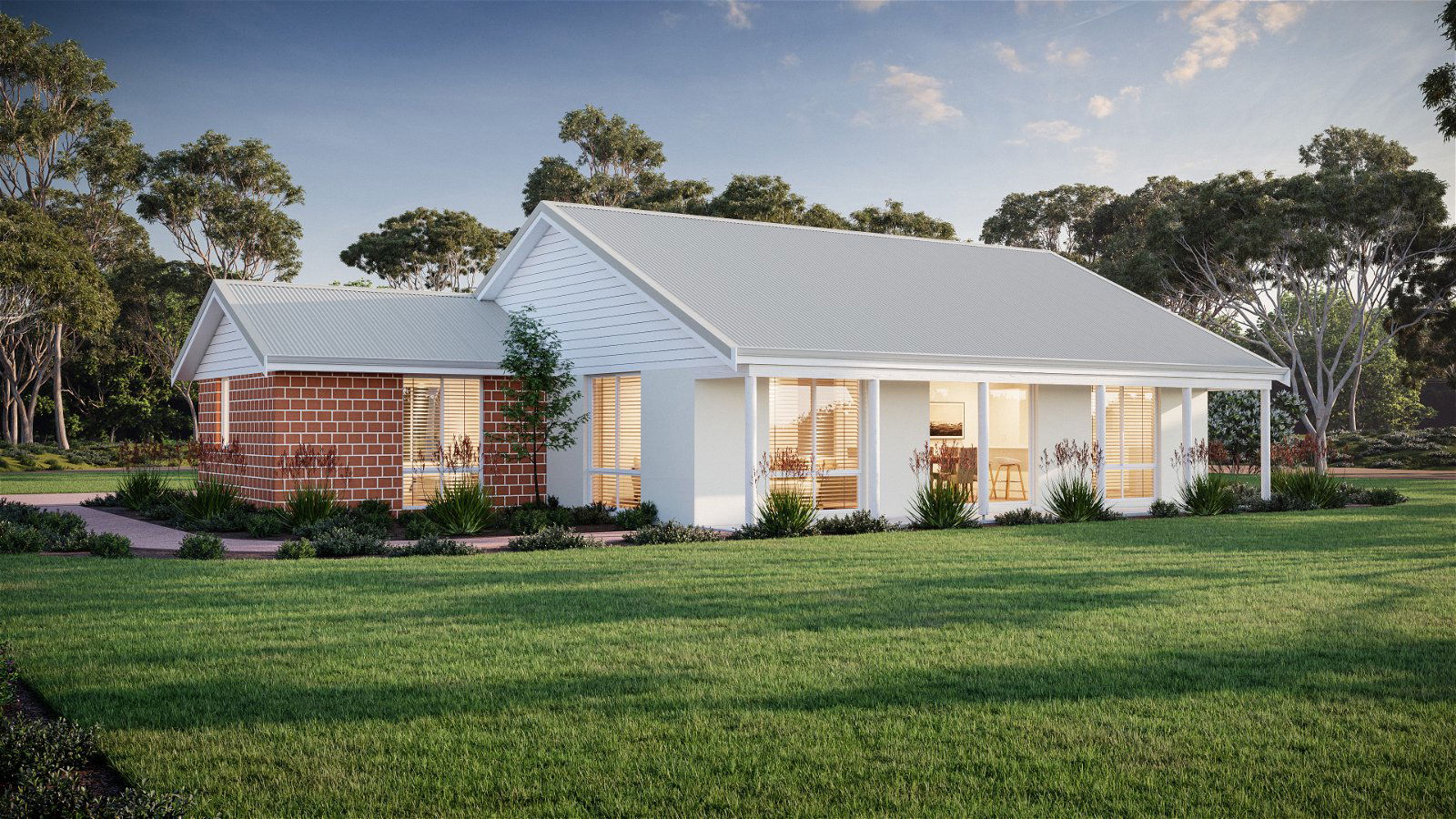
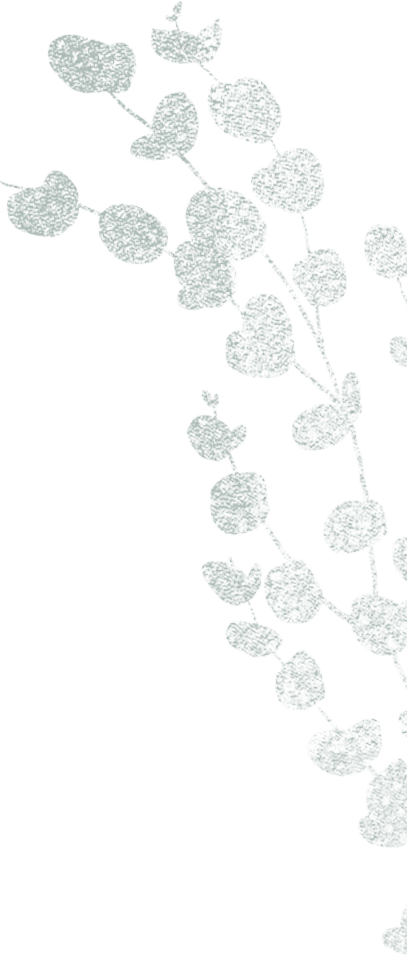
The Mountview | Classic
- 4
- 2
- 21.5m
- 144m2
The Mountview design allows for the entire living space to take advantage of surrounding natural views that are so often available to a rural setting.
Relax in the free form living areas, cook up a feast in the open plan kitchen, or spill out onto the front verandah.
The home offers a one- or two-bathroom configuration depending on your needs. Either way, you can enjoy a generous master suite on one side, then a further three bedrooms dotted in-between the laundry.
Originally designed in framed construction which provides a more modern appearance and assists in construction costs when building on clay soils, the home can equally be built in double brick.
Enquire Now
Floorplan and Inclusions
- Bed 4
- Bath 2
- Total Area 144m2
Inclusions
- Lifetime structural warranty
- 900mm Westinghouse oven and hotplate
- Soft closing cabinetry doors and drawers
- Vitrum surfaces by Qstone, crystalline silica free solid composite benchtops to the Kitchen, Ensuite and Bathroom
- Hobless showers with semi frameless pivot door
- Mitred tiling with $50/sqm allowance
- Extensive choice of quality Vito Bertoni tapware
- Back to wall toilet suites
- Continuous flow Hot Water System
- 3.5Kw solar power system
Features
- master suite
- verandah
- built in robes
- free form living
- secure parking
Make it your own
We understand that your home is about lifestyle, personal choice and values. It’s about individuality, design, image, sustainability, romance and flair.
We encourage you to be actively involved in the design of your home. From the initial brief with your consultant to subsequent meetings with the team, we will co-create your dream home, so it’s perfect for you in every way.
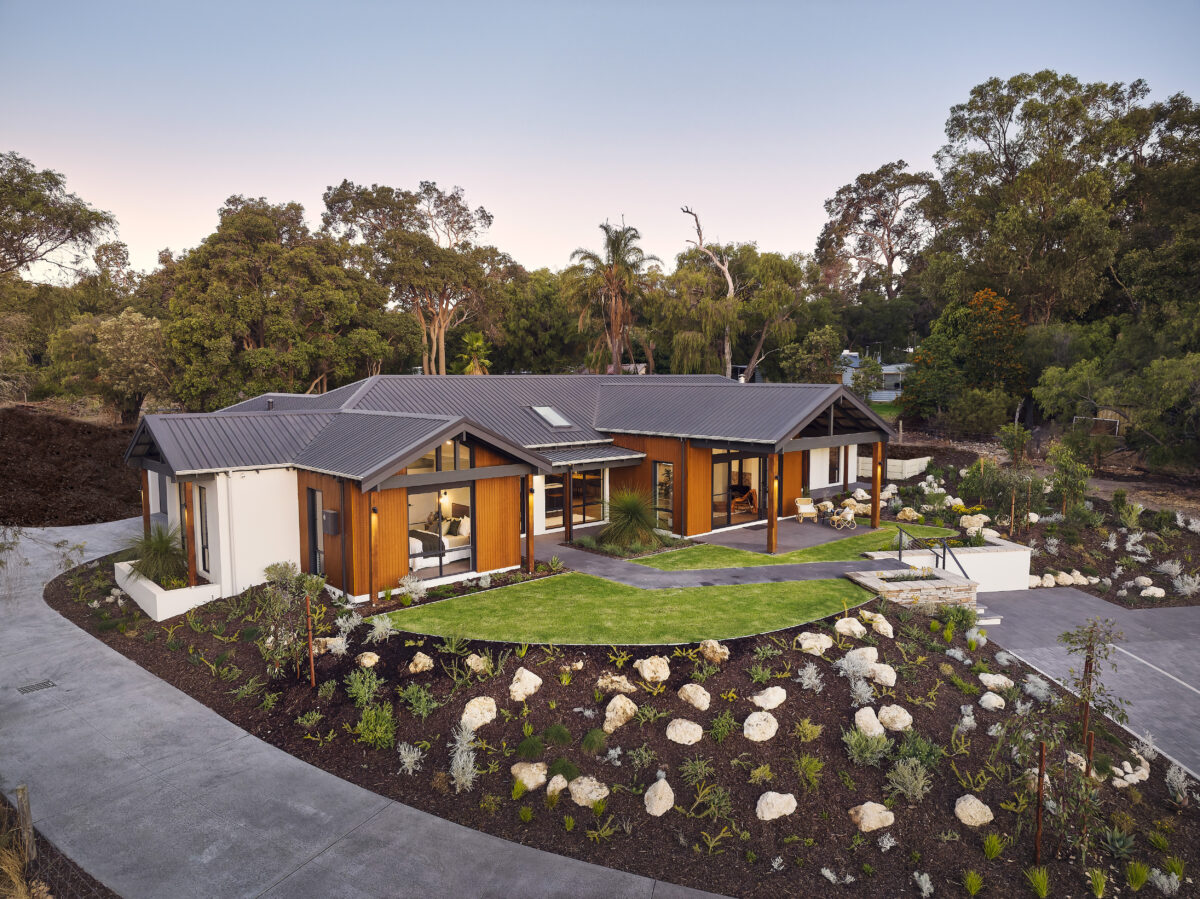
Get in Touch
Whether you’re looking to browse our range of beautiful home designs, view our inspirational display homes, or build a custom home, contact us today and discover Rural Building Co.’s better building experience.






