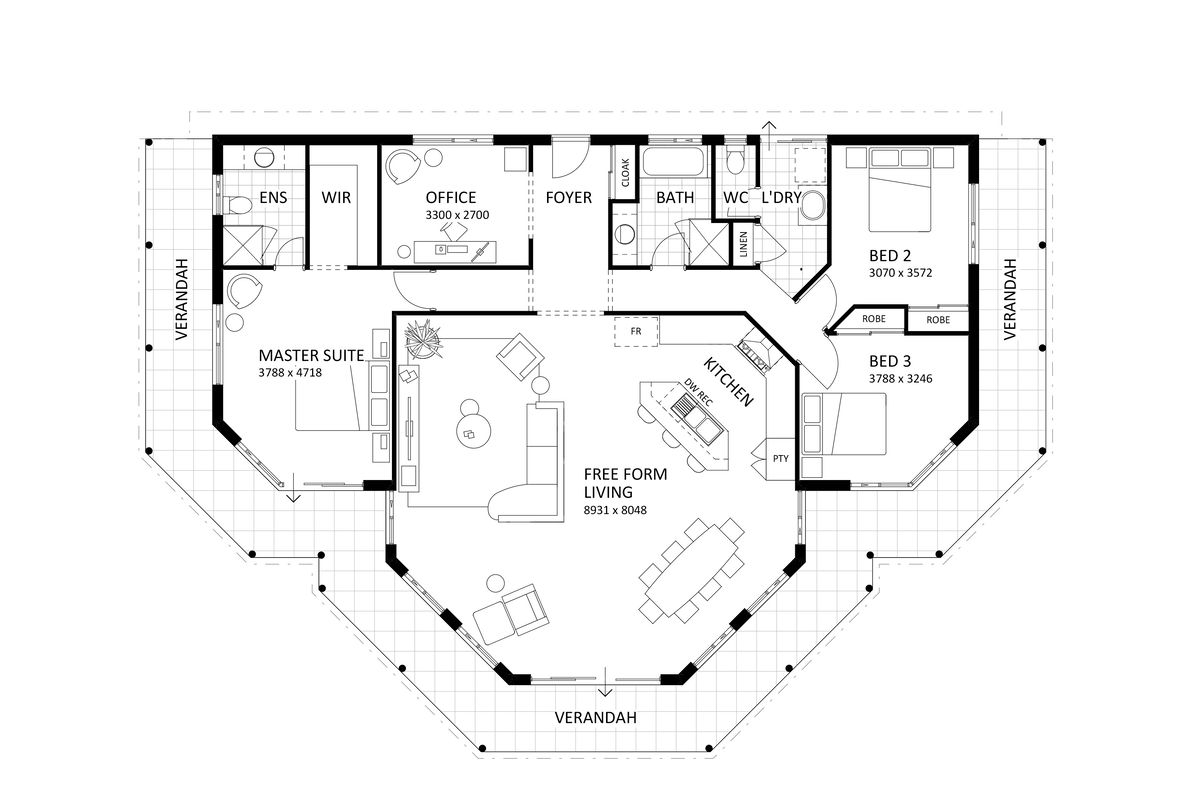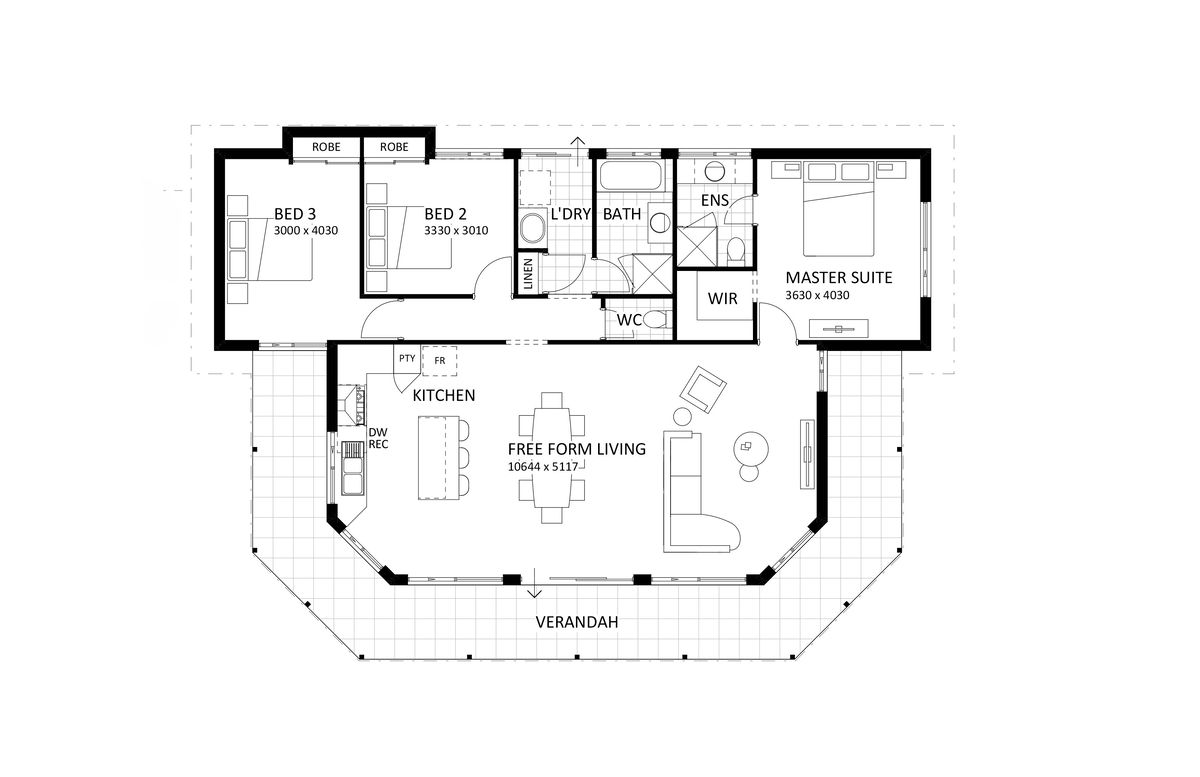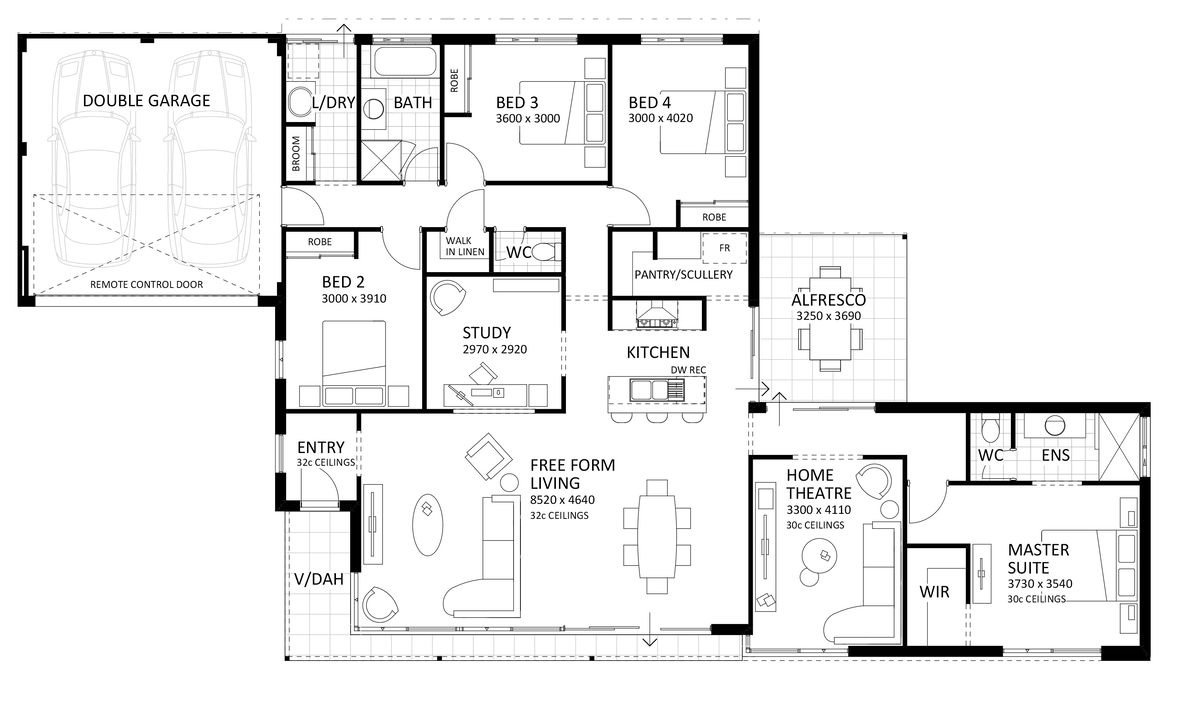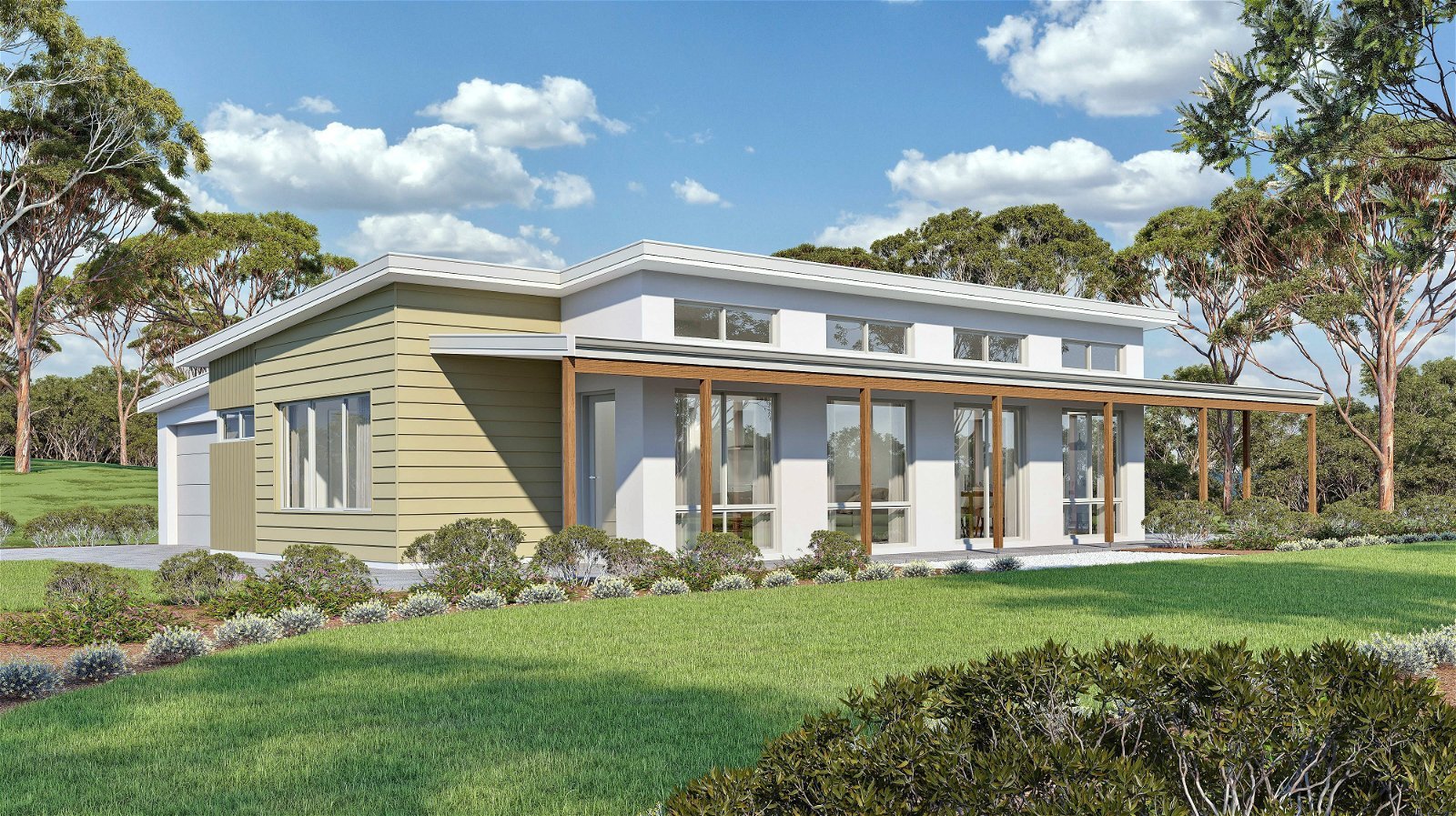

The Tanami | Classic
- 4
- 2
- 20m
- 227m2
The verandah to the front and the generous alfresco at the side, give you the perfect areas to take in the views of your natural surroundings.
With raked ceilings stretching from the verandah to the free-form living areas, this home It’s a testament to the art of gracious living, where every corner is designed to reflect the essence of rural luxury. The awe-inspiring front elevation is also graced with the warm embrace of timber poles and the enduring charm of brick veneer.
Inside the living area enjoys light and space thanks to the raked ceilings, and a crackling fireplace and an open-plan kitchen offer a place to come together. The theatre room offers space for fun family nights or a space for relaxation.
This seamless fusion of indoor and outdoor design ensures that you can savour cozy family evenings or revel in sun-drenched summer adventures. The thoughtful layout of the home ensures relaxation and privacy, with bedrooms nestled toward the rear. The master suite graces you with a spacious walk-in robe and an indulgent ensuite. Nearby, the family bathroom beckons, conveniently adjacent to a laundry and a walk-in linen room.
This home uses a balanced approach to high-quality and affordability while allowing the rhythms of rural living to harmonise effortlessly with the comforts of modern convenience.
Enquire Now
Floorplan and Inclusions
- Bed 4
- Bath 2
- Total Area 227m2
Inclusions
- Lifetime structural warranty
- 900mm Westinghouse oven and hotplate
- Soft closing cabinetry doors and drawers
- Vitrum surfaces by Qstone, crystalline silica free solid composite benchtops to the Kitchen, Ensuite and Bathroom
- Hobless showers with semi frameless pivot door
- Mitred tiling with $50/sqm allowance
- Extensive choice of quality Vito Bertoni tapware
- Back to wall toilet suites
- Continuous flow Hot Water System
- 3.5Kw solar power system
Features
- alfresco
- master suite
- verandah
- scullery
- rear loaded
- free form living
Make it your own
We understand that your home is about lifestyle, personal choice and values. It’s about individuality, design, image, sustainability, romance and flair.
We encourage you to be actively involved in the design of your home. From the initial brief with your consultant to subsequent meetings with the team, we will co-create your dream home, so it’s perfect for you in every way.
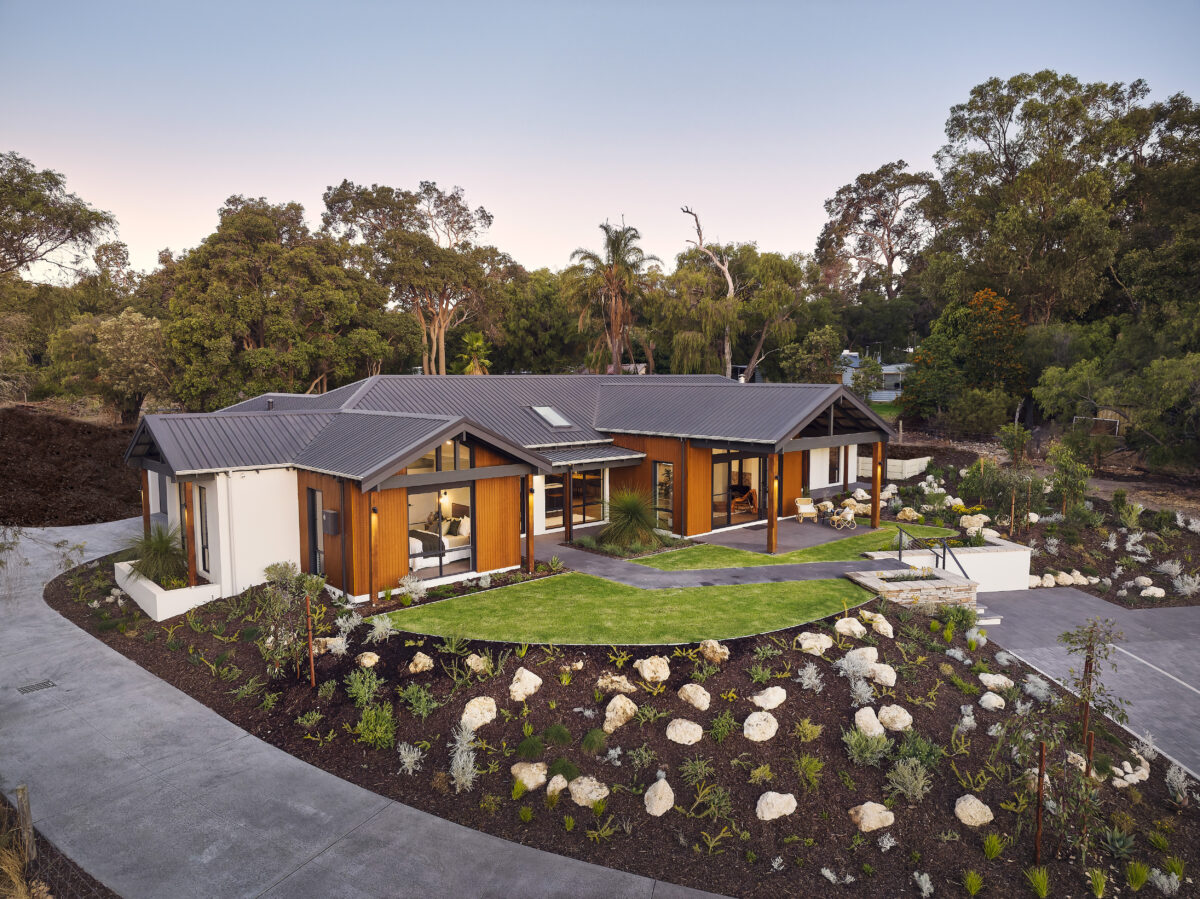
Get in Touch
Whether you’re looking to browse our range of beautiful home designs, view our inspirational display homes, or build a custom home, contact us today and discover Rural Building Co.’s better building experience.






