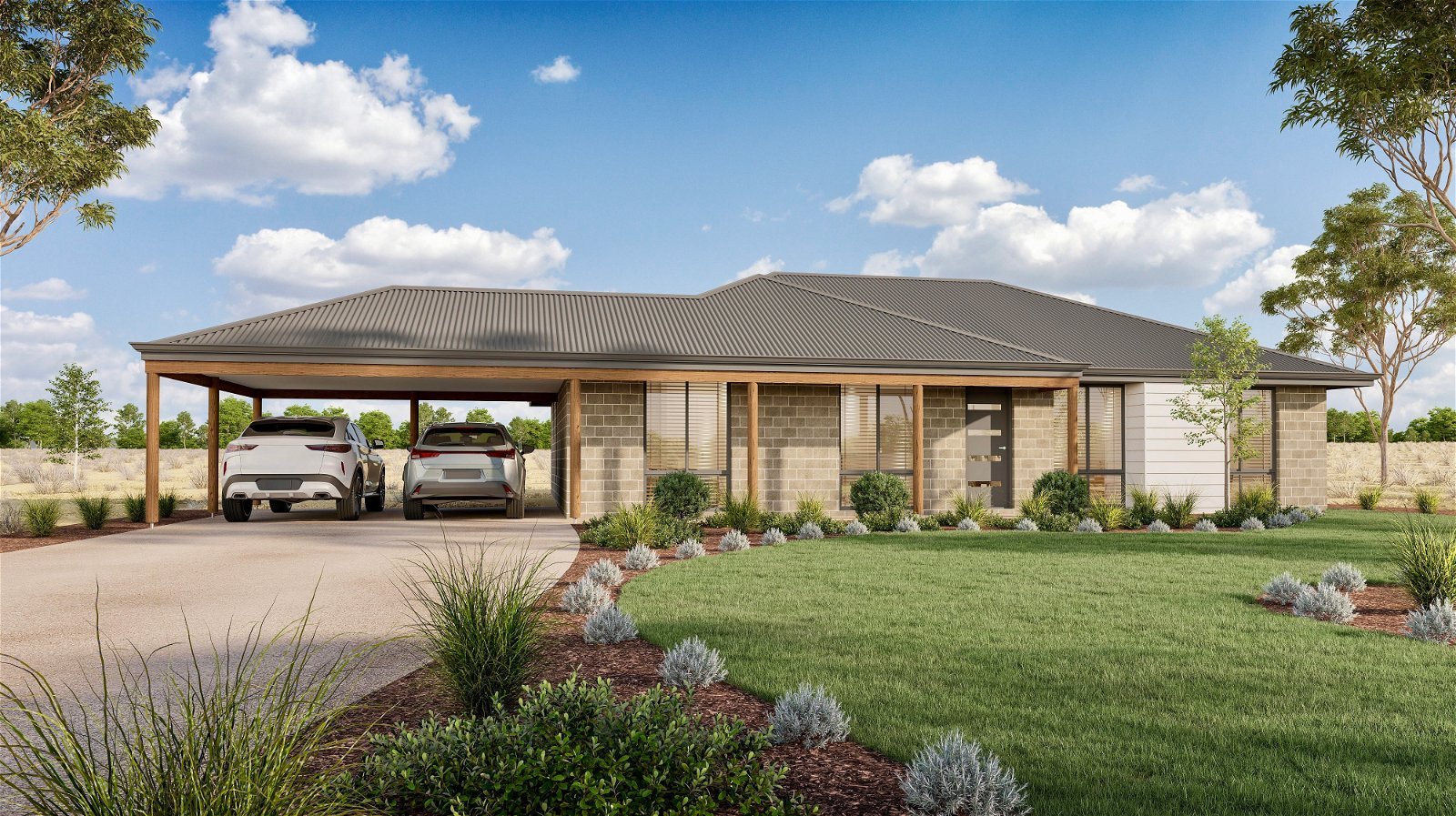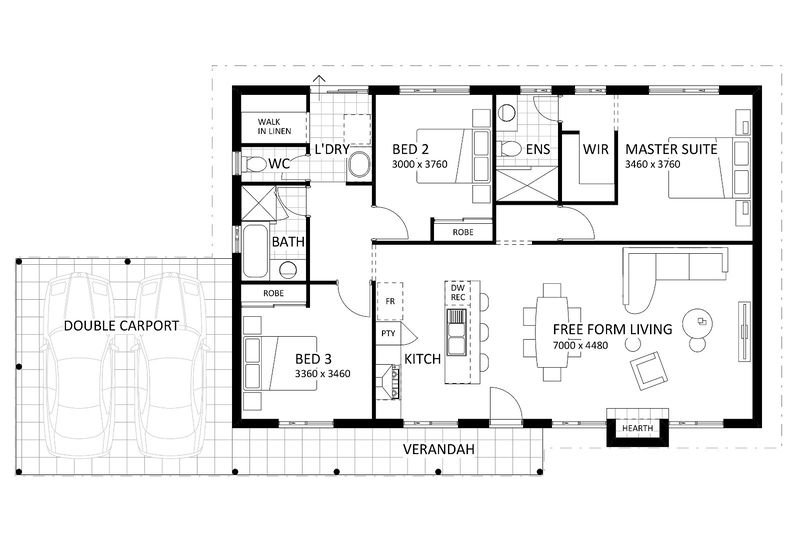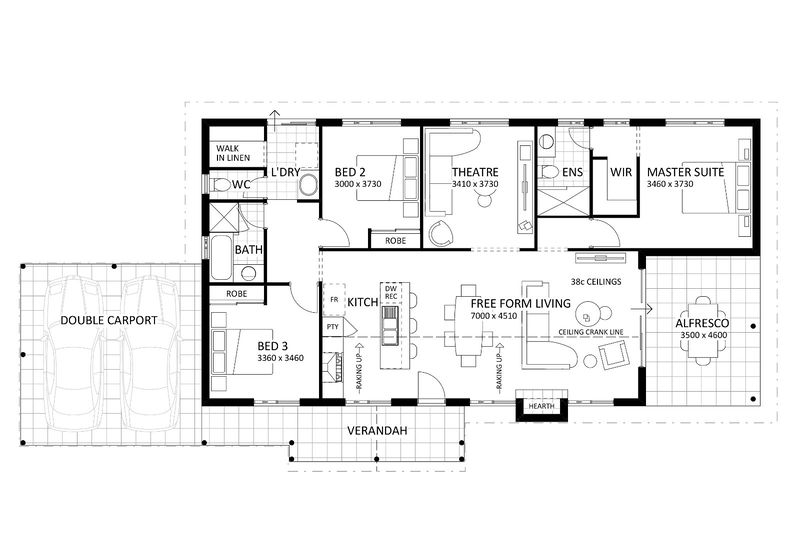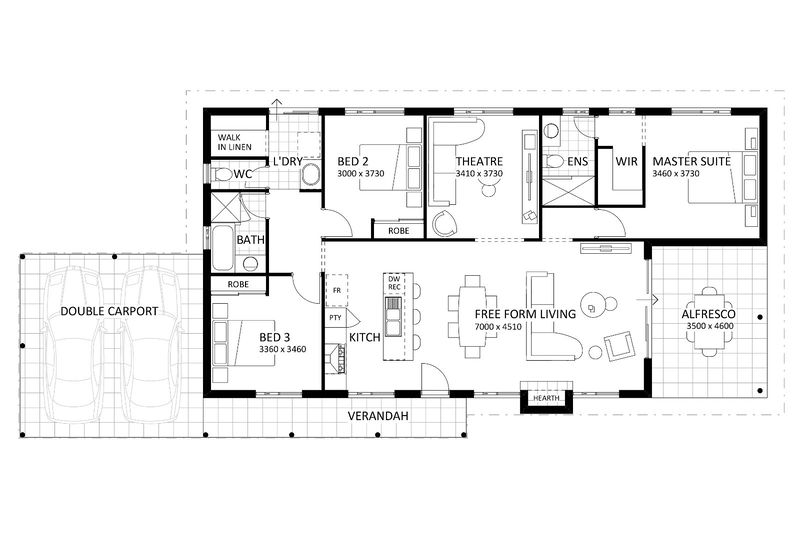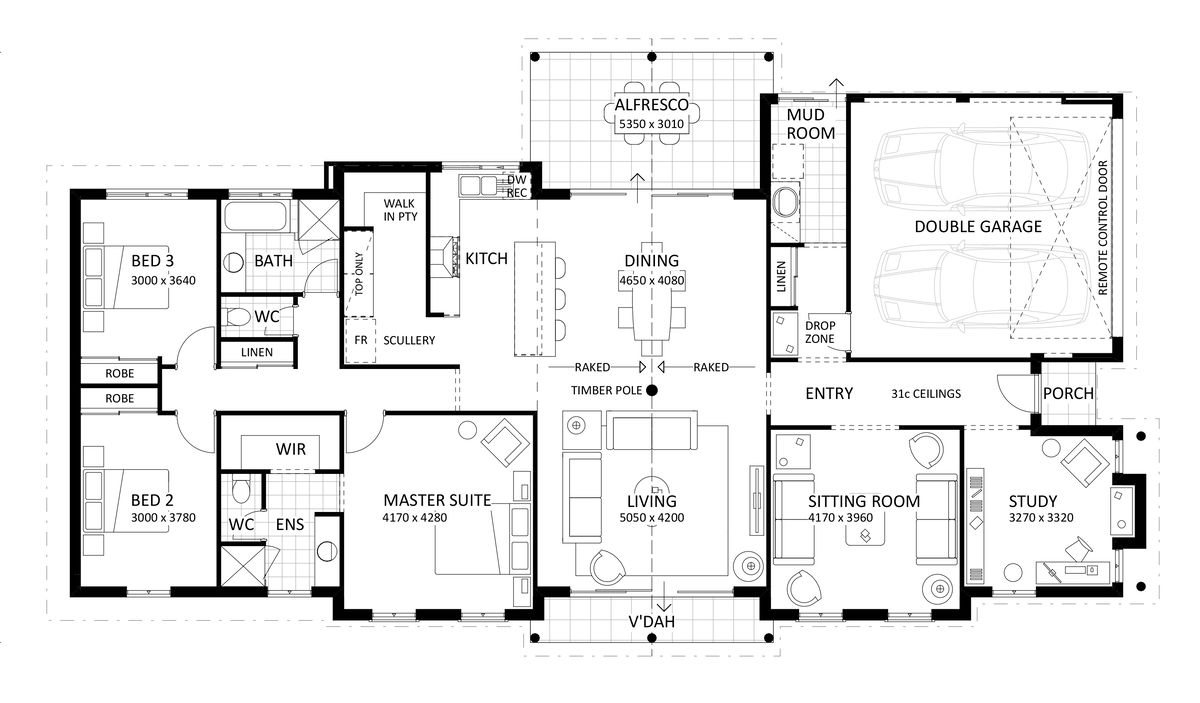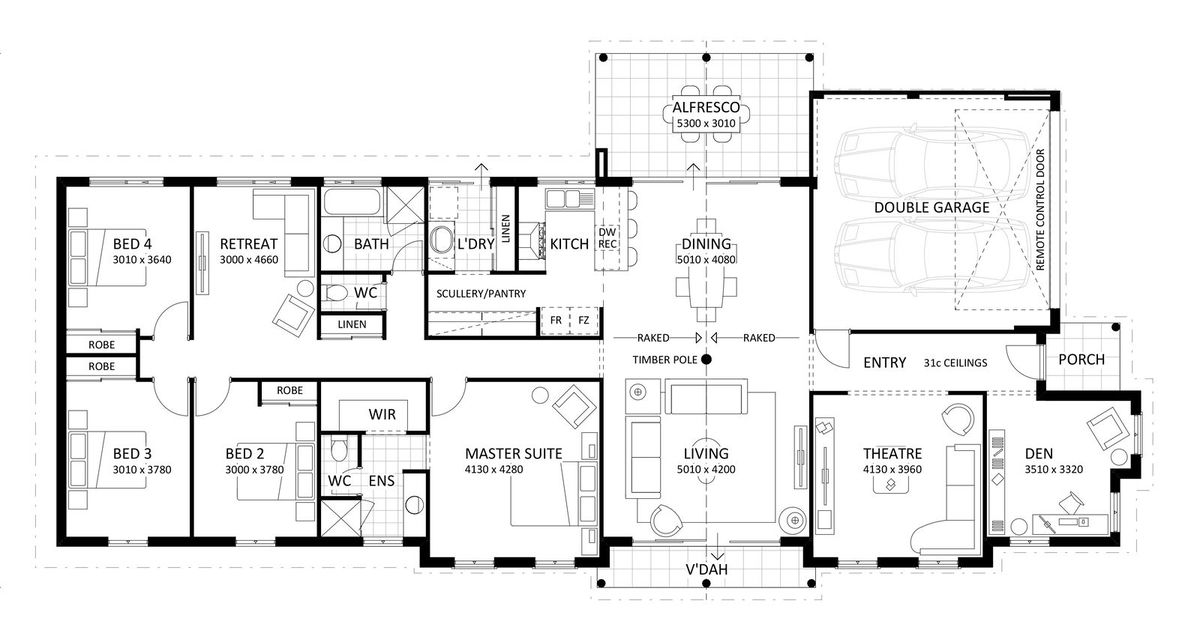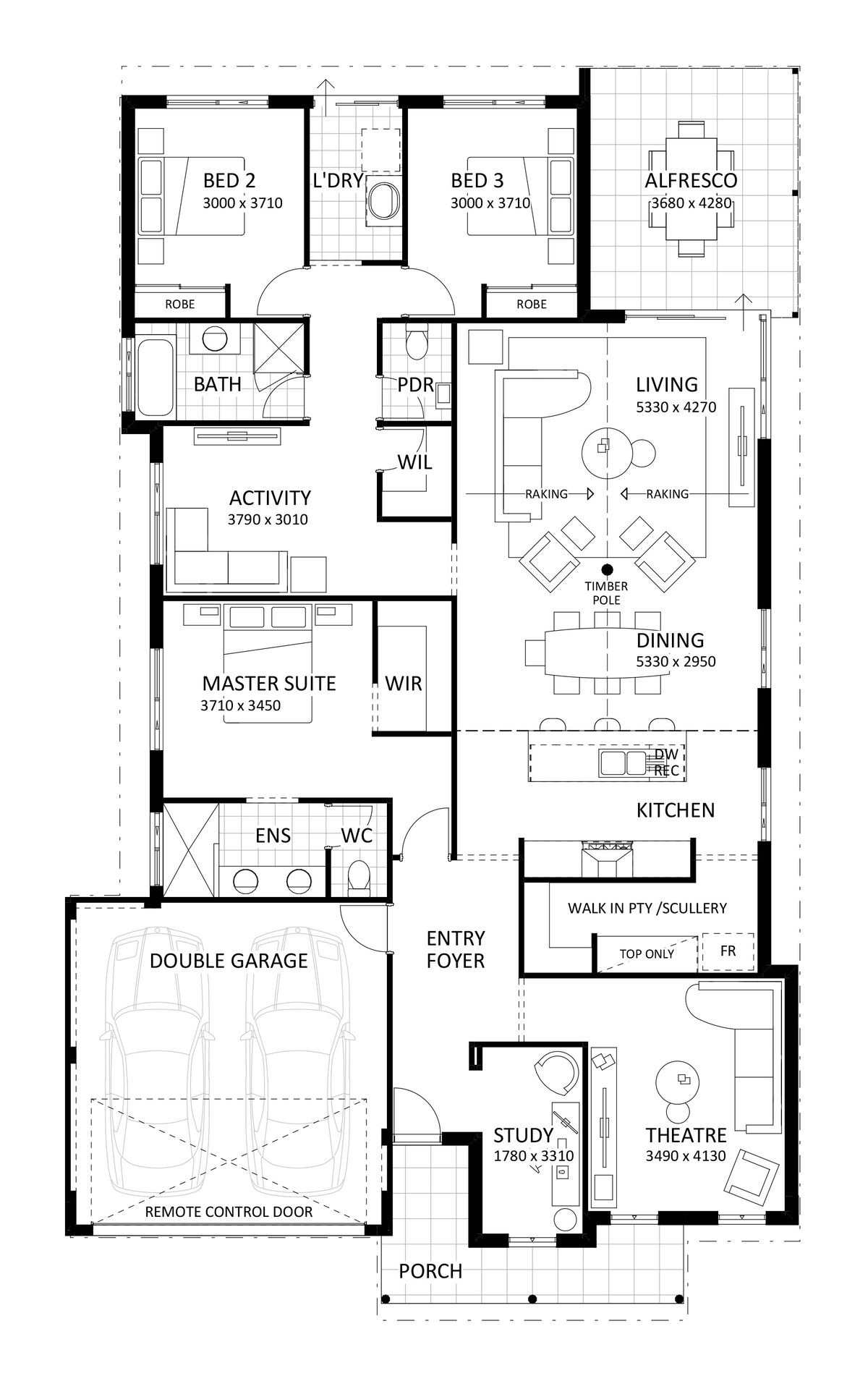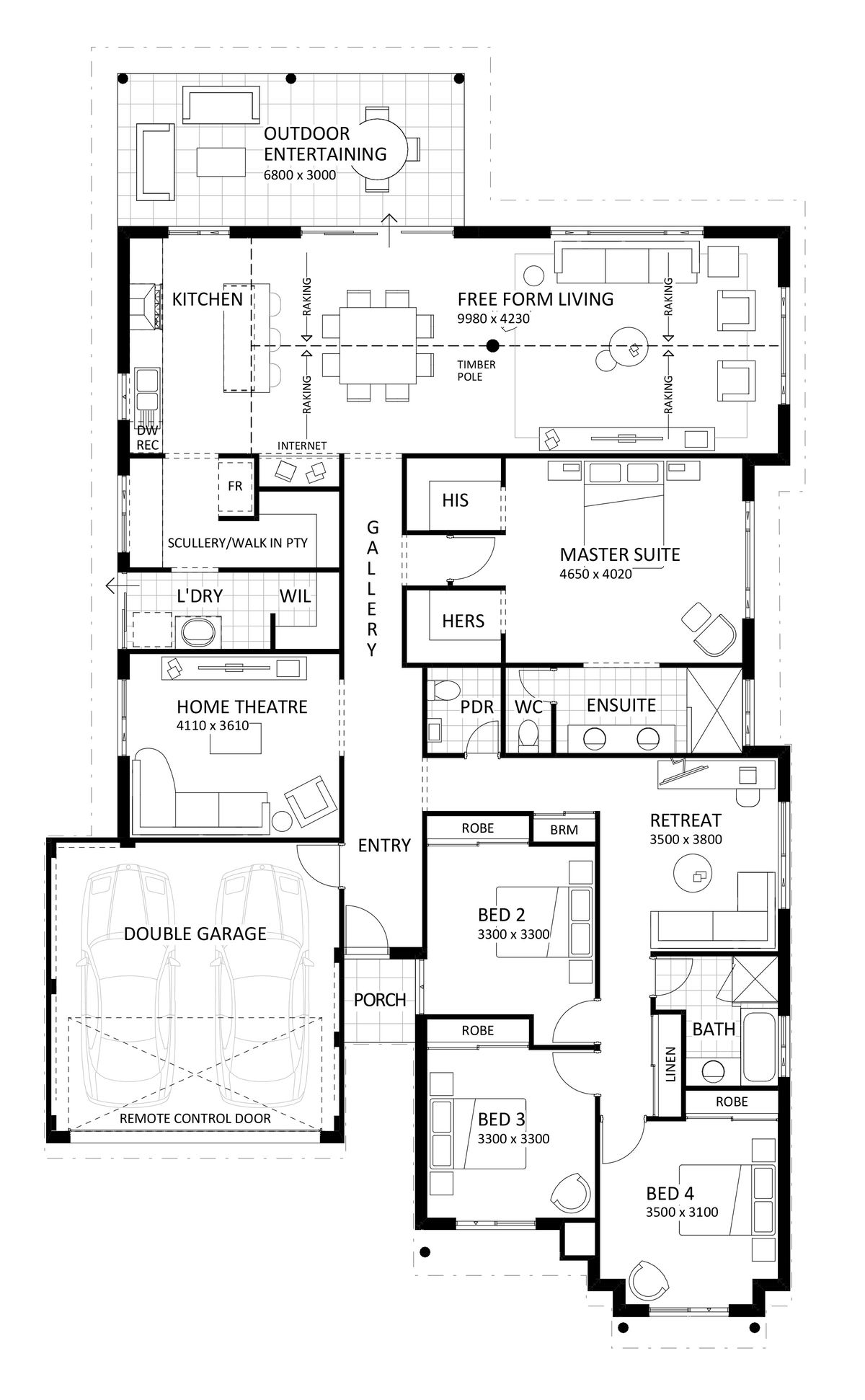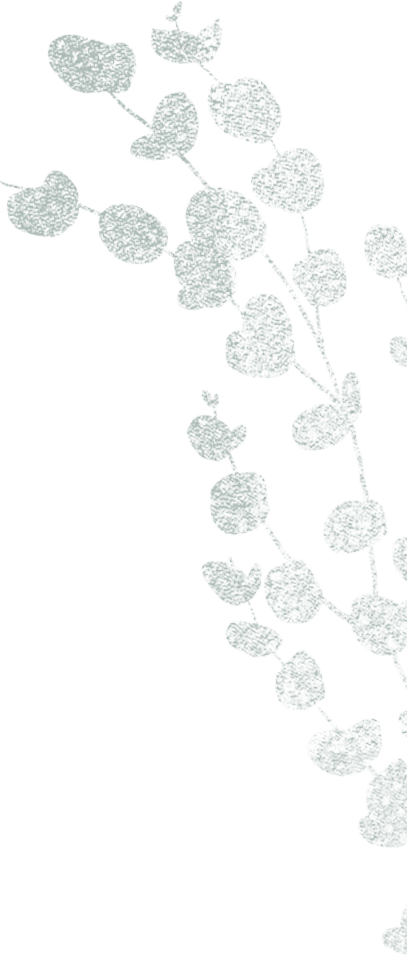
The Talandra | Classic
- 3
- 2
- 22m
- 160m2
A beautiful modern family residence, the front elevation is adorned with the warm embrace of timber poles and the enduring charm of brick.
The front verandah gives you the perfect place to take in the views of your natural surroundings.
Step back inside, and you’ll find in the heart of the home free-flowing living spaces, complete with an open-plan kitchen.
This seamless fusion of indoor and outdoor design ensures that you can savour cosy family evenings or revel in sun-drenched summer adventures.
The thoughtful layout of the home ensures relaxation and privacy, with bedrooms nestled toward the rear. The master suite graces you with a spacious walk-in robe and an ensuite.
Enquire Now
Floorplan and Inclusions
- Classic
- Compare
- Bed 3
- Bath 2
- Total Area 160m2
Inclusions
- Lifetime structural warranty
- 900mm Westinghouse oven and hotplate
- Soft closing cabinetry doors and drawers
- Vitrum surfaces by Qstone, crystalline silica free solid composite benchtops to the Kitchen, Ensuite and Bathroom
- Hobless showers with semi frameless pivot door
- Mitred tiling with $50/sqm allowance
- Extensive choice of quality Vito Bertoni tapware
- Back to wall toilet suites
- Continuous flow Hot Water System
- 3.5Kw solar power system
Features
- master suite
- verandah
- built in robes
- free form living
- front loaded
- Bed 3
- Bath 2
- Total Area 194m2
Inclusions
- Lifetime structural warranty
- 900mm Westinghouse oven and hotplate
- Soft closing cabinetry doors and drawers
- Vitrum surfaces by Qstone, crystalline silica free solid composite benchtops to the Kitchen, Ensuite and Bathroom
- Hobless showers with semi frameless pivot door
- Mitred tiling with $50/sqm allowance
- Extensive choice of quality Vito Bertoni tapware
- Back to wall toilet suites
- Continuous flow Hot Water System
- 3.5Kw solar power system
Features
- master suite
- verandah
- built in robes
- free form living
- front loaded
- Bed 3
- Bath 2
- Total Area 191m2
Inclusions
- Lifetime structural warranty
- 900mm Westinghouse oven and hotplate
- Soft closing cabinetry doors and drawers
- Vitrum surfaces by Qstone, crystalline silica free solid composite benchtops to the Kitchen, Ensuite and Bathroom
- Hobless showers with semi frameless pivot door
- Mitred tiling with $50/sqm allowance
- Extensive choice of quality Vito Bertoni tapware
- Back to wall toilet suites
- Continuous flow Hot Water System
- 3.5Kw solar power system
Features
- master suite
- verandah
- built in robes
- free form living
- front loaded
Make it your own
We understand that your home is about lifestyle, personal choice and values. It’s about individuality, design, image, sustainability, romance and flair.
We encourage you to be actively involved in the design of your home. From the initial brief with your consultant to subsequent meetings with the team, we will co-create your dream home, so it’s perfect for you in every way.
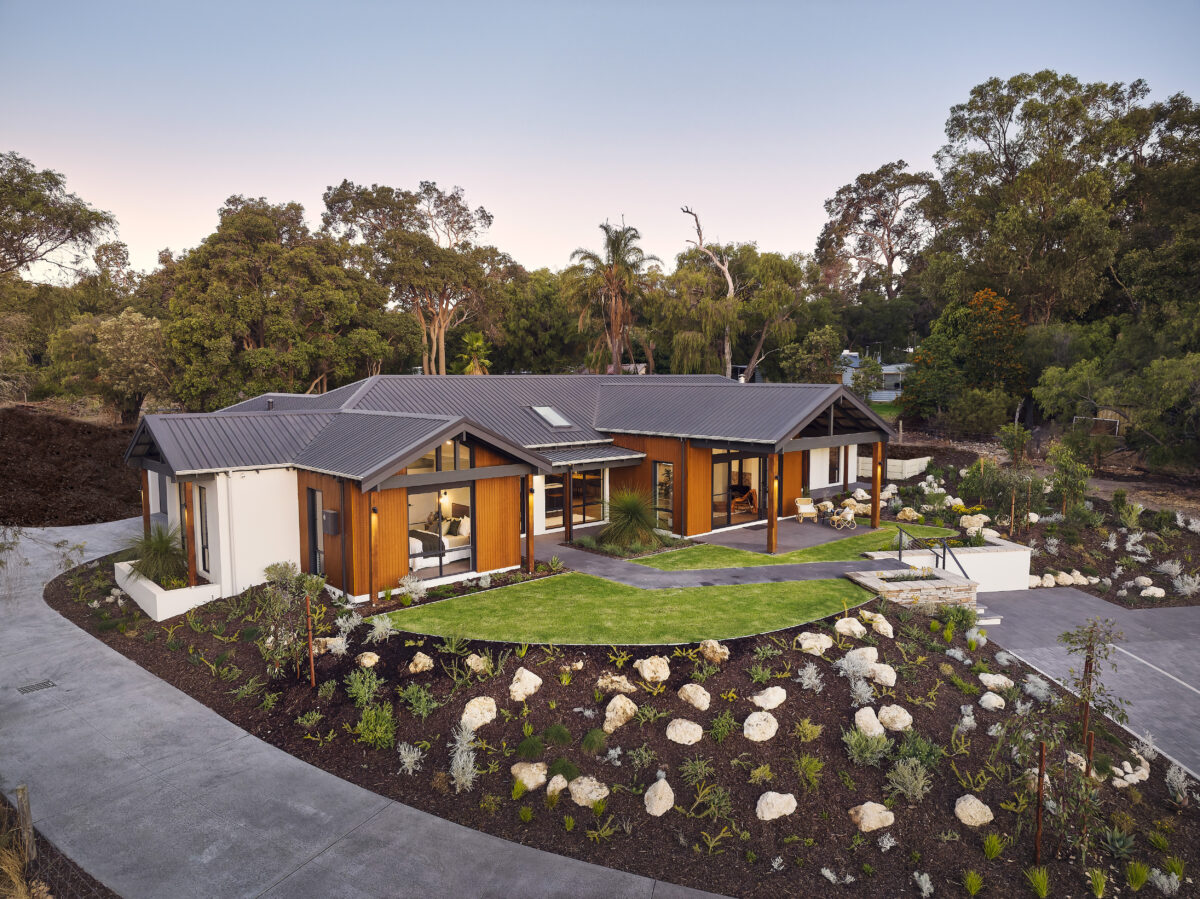
Get in Touch
Whether you’re looking to browse our range of beautiful home designs, view our inspirational display homes, or build a custom home, contact us today and discover Rural Building Co.’s better building experience.




