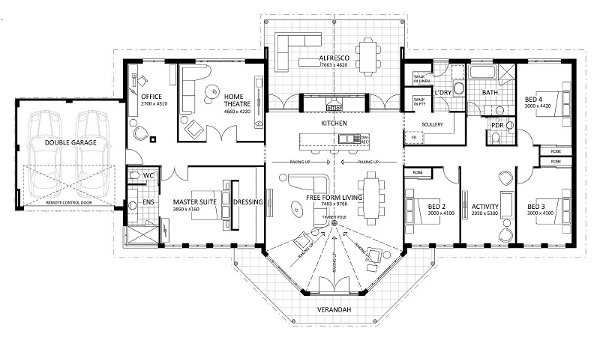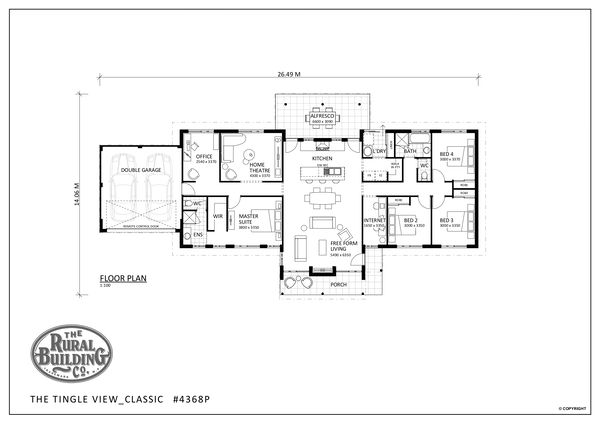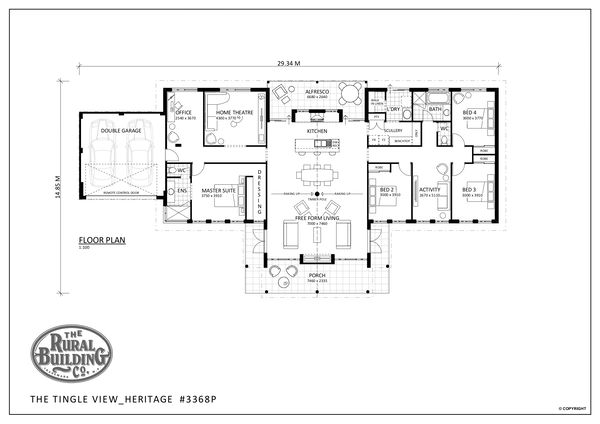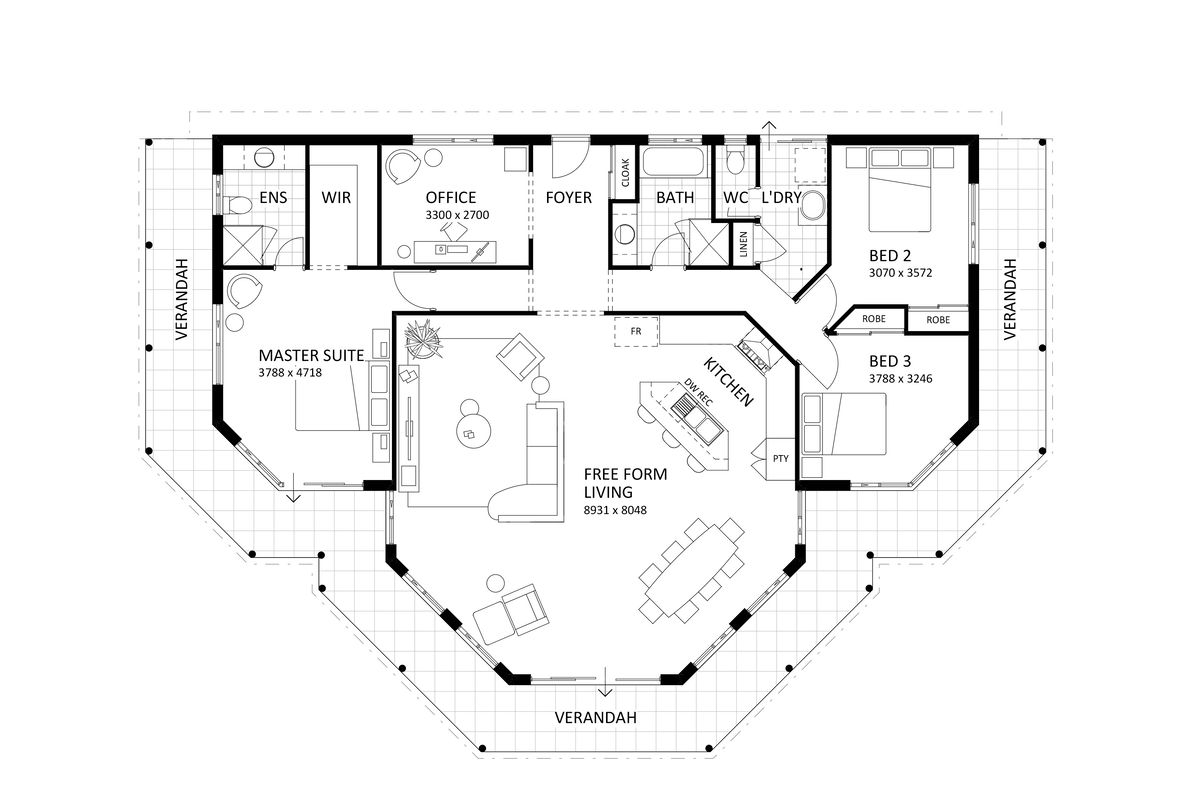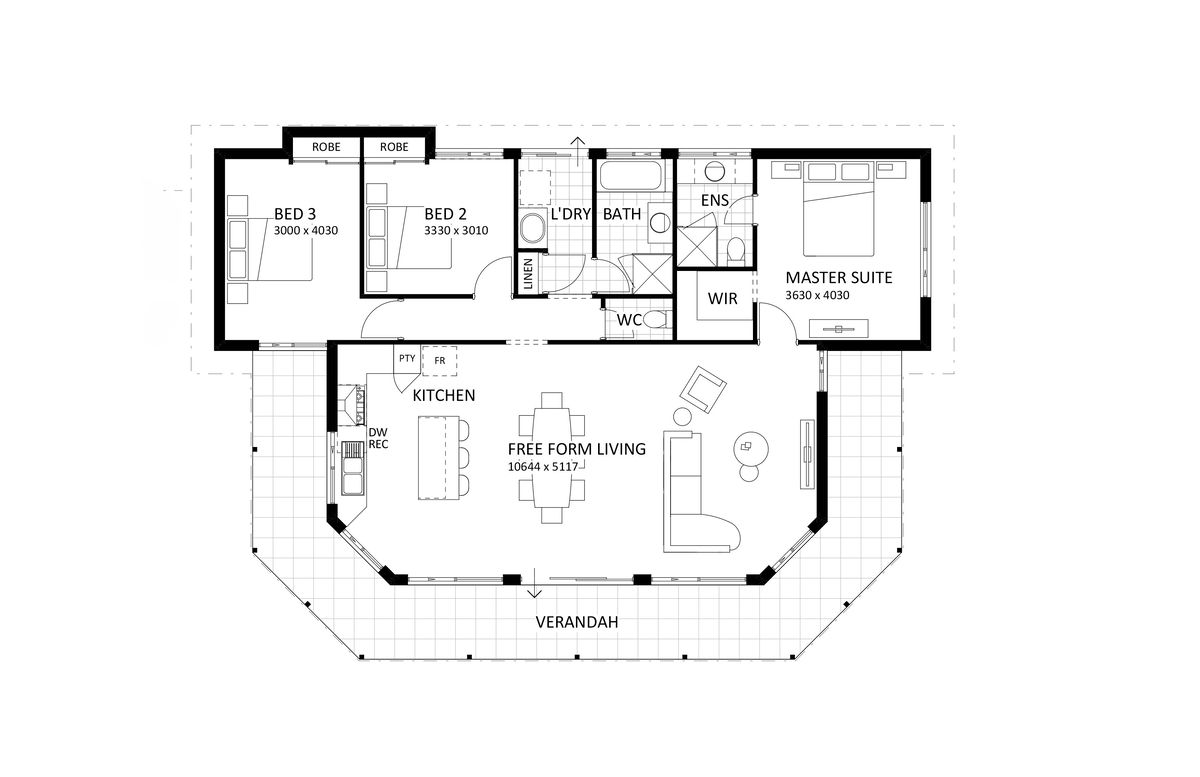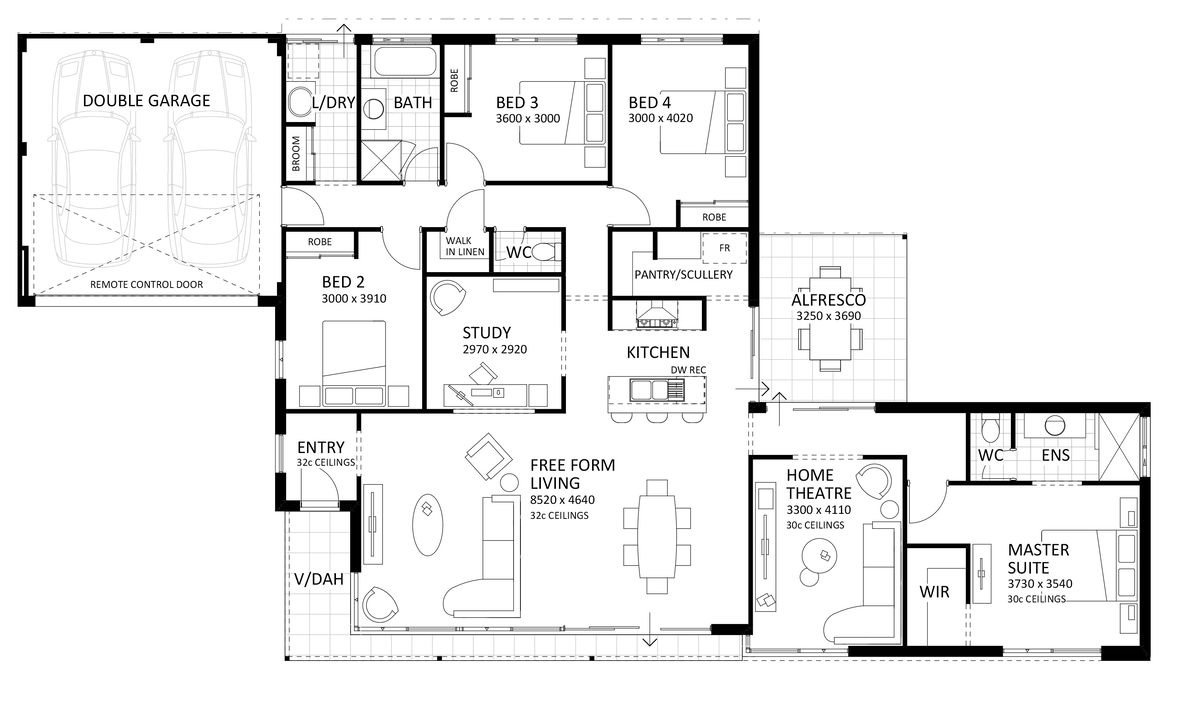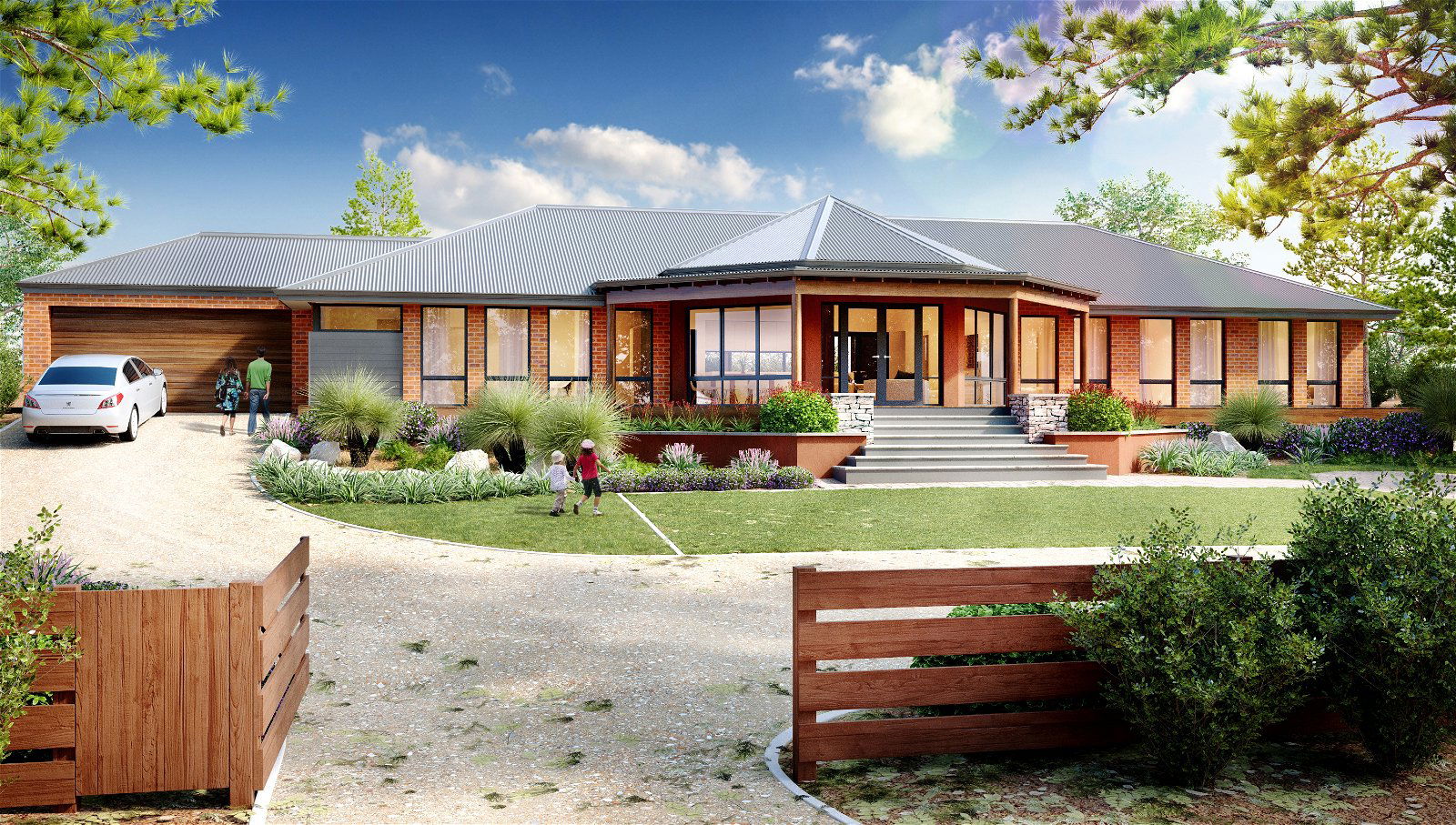

The Marri View | Heritage
- 4
- 2
- 31.5m
- 310m2
The Marri View Alternate Elevation Heritage offers a refined layout based on the Original Marri View Alternate Elevation.
Presenting a modern lifestyle through its simple refined layout, this home is designed to capture 180-degree panoramic views from all living areas and kitchen.
The home offers a timeless elevation featuring an expansive front verandah with exposed rafters, supported by a natural bush pole to add character and warmth to the design. The impressive feature gabled and glazed frontage is truly striking in presentation.
The design centres around a spacious open living area which easily fosters a relaxed atmosphere, linking both front and back outdoor areas.
From the living area, the distinctive kitchen blends modern and traditional aspects, with a large window splashback and French doors on each side providing access to the outdoor space. A sloped window above the kitchen allows natural light to fill the area.
For a clutter-free look and additional storage, the design includes a well-equipped scullery with a sink and walk-in pantry, conveniently linked to a concealed laundry.
The house is organised into zones: a private adult wing with master suite, office, and home theatre; the elegant master bedroom includes a spacious dressing room and luxurious ensuite with double sinks and a lavish double shower.
The remaining double-sized bedrooms, offering views to the front or back, are separated from the master suite for privacy. They encircle an activity area and a separate powder room.
The Marri View Alternate Elevation Heritage is elegant, timeless, and a must for your dream home list.
Enquire Now
Floorplan and Inclusions
- Heritage
- Original
- Original
- Classic
- Classic
- Heritage
- Compare
- Bed 4
- Bath 2
- Total Area 310m2
Inclusions
- Lifetime structural warranty
- 900mm Westinghouse oven and hotplate
- Soft closing cabinetry doors and drawers
- Vitrum surfaces by Qstone, crystalline silica free solid composite benchtops to the Kitchen, Ensuite and Bathroom
- Hobless showers with semi frameless pivot door
- Mitred tiling with $50/sqm allowance
- Extensive choice of quality Vito Bertoni tapware
- Back to wall toilet suites
- Continuous flow Hot Water System
- 3.5Kw solar power system
Features
- activity
- office
- alfresco
- master suite
- home theatre
- scullery
- free form living
- secure parking
- Bed 4
- Bath 2
- Total Area 363m2
Inclusions
- Lifetime structural warranty
- 900mm Westinghouse oven and hotplate
- Soft closing cabinetry doors and drawers
- Vitrum surfaces by Qstone, crystalline silica free solid composite benchtops to the Kitchen, Ensuite and Bathroom
- Hobless showers with semi frameless pivot door
- Mitred tiling with $50/sqm allowance
- Extensive choice of quality Vito Bertoni tapware
- Back to wall toilet suites
- Continuous flow Hot Water System
- 3.5Kw solar power system
Features
- activity
- office
- alfresco
- master suite
- home theatre
- scullery
- free form living
- secure parking
- Bed 4
- Bath 2
- Total Area 342m2
Inclusions
- Lifetime structural warranty
- 900mm Westinghouse oven and hotplate
- Soft closing cabinetry doors and drawers
- Vitrum surfaces by Qstone, crystalline silica free solid composite benchtops to the Kitchen, Ensuite and Bathroom
- Hobless showers with semi frameless pivot door
- Mitred tiling with $50/sqm allowance
- Extensive choice of quality Vito Bertoni tapware
- Back to wall toilet suites
- Continuous flow Hot Water System
- 3.5Kw solar power system
Features
- activity
- office
- alfresco
- master suite
- home theatre
- scullery
- free form living
- secure parking
- Bed 4
- Bath 2
- Total Area 244m2
Inclusions
- Lifetime structural warranty
- 900mm Westinghouse oven and hotplate
- Soft closing cabinetry doors and drawers
- Vitrum surfaces by Qstone, crystalline silica free solid composite benchtops to the Kitchen, Ensuite and Bathroom
- Hobless showers with semi frameless pivot door
- Mitred tiling with $50/sqm allowance
- Extensive choice of quality Vito Bertoni tapware
- Back to wall toilet suites
- Continuous flow Hot Water System
- 3.5Kw solar power system
Features
- activity
- office
- alfresco
- master suite
- home theatre
- scullery
- free form living
- secure parking
- Bed 4
- Bath 2
- Total Area 247m2
Inclusions
- Lifetime structural warranty
- 900mm Westinghouse oven and hotplate
- Soft closing cabinetry doors and drawers
- Vitrum surfaces by Qstone, crystalline silica free solid composite benchtops to the Kitchen, Ensuite and Bathroom
- Hobless showers with semi frameless pivot door
- Mitred tiling with $50/sqm allowance
- Extensive choice of quality Vito Bertoni tapware
- Back to wall toilet suites
- Continuous flow Hot Water System
- 3.5Kw solar power system
Features
- activity
- office
- alfresco
- master suite
- home theatre
- scullery
- free form living
- secure parking
- Bed 4
- Bath 2
- Total Area 310m2
Inclusions
- Lifetime structural warranty
- 900mm Westinghouse oven and hotplate
- Soft closing cabinetry doors and drawers
- Vitrum surfaces by Qstone, crystalline silica free solid composite benchtops to the Kitchen, Ensuite and Bathroom
- Hobless showers with semi frameless pivot door
- Mitred tiling with $50/sqm allowance
- Extensive choice of quality Vito Bertoni tapware
- Back to wall toilet suites
- Continuous flow Hot Water System
- 3.5Kw solar power system
Features
- activity
- office
- alfresco
- master suite
- home theatre
- scullery
- free form living
- secure parking
Make it your own
We understand that your home is about lifestyle, personal choice and values. It’s about individuality, design, image, sustainability, romance and flair.
We encourage you to be actively involved in the design of your home. From the initial brief with your consultant to subsequent meetings with the team, we will co-create your dream home, so it’s perfect for you in every way.
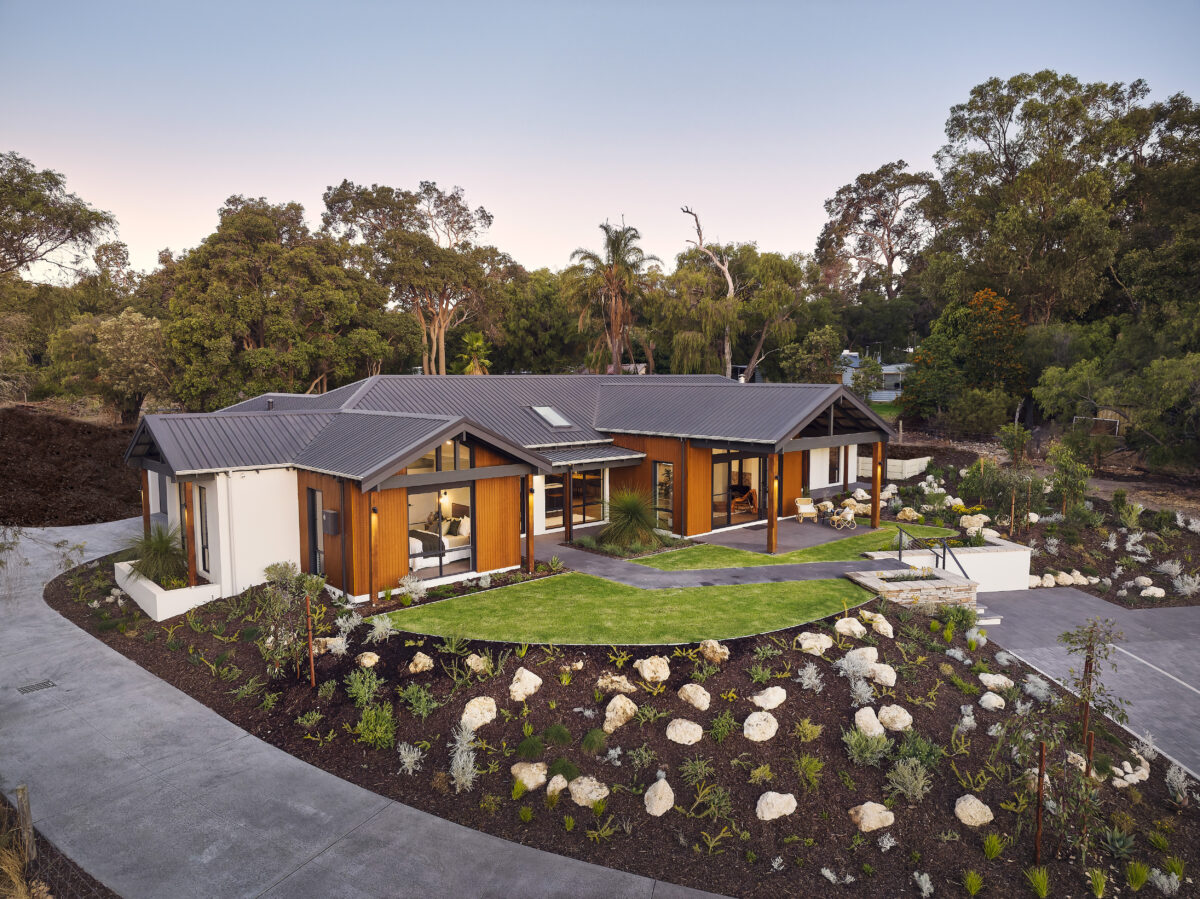
Get in Touch
Whether you’re looking to browse our range of beautiful home designs, view our inspirational display homes, or build a custom home, contact us today and discover Rural Building Co.’s better building experience.








