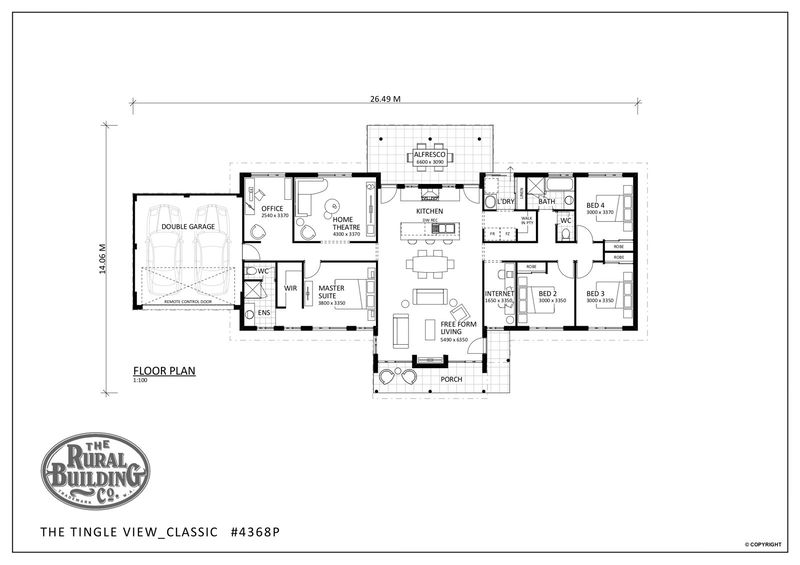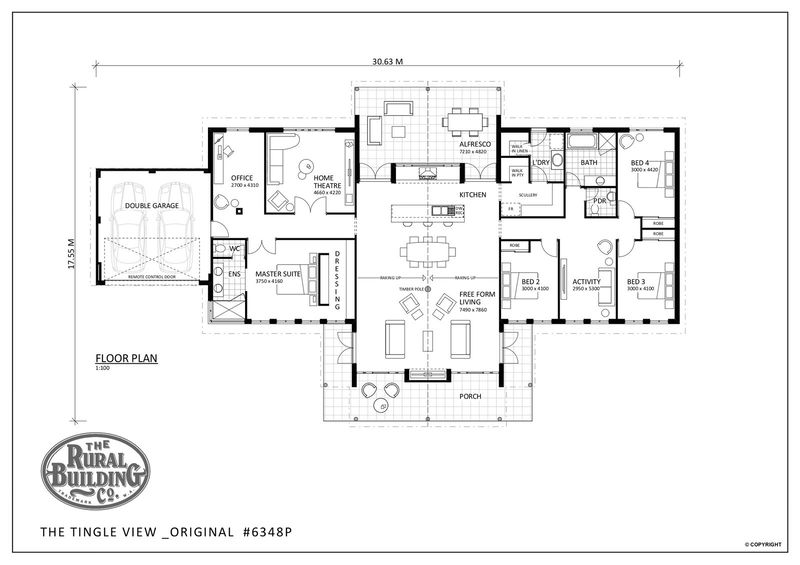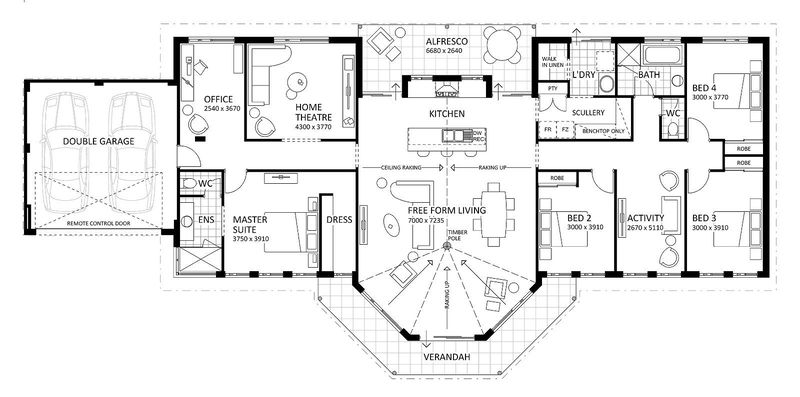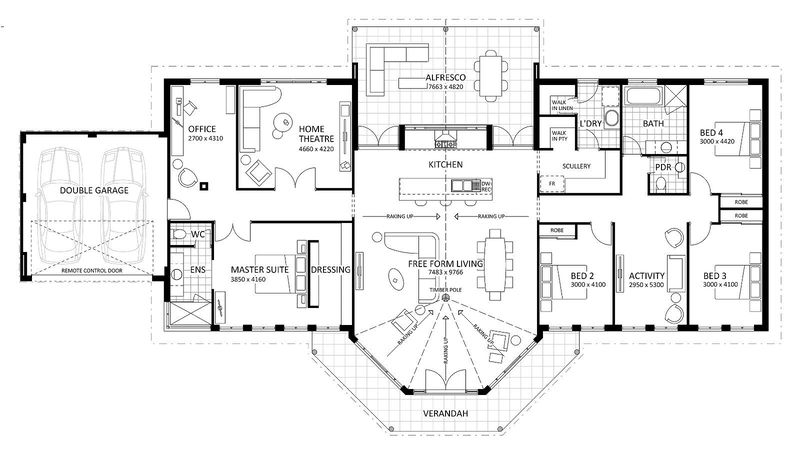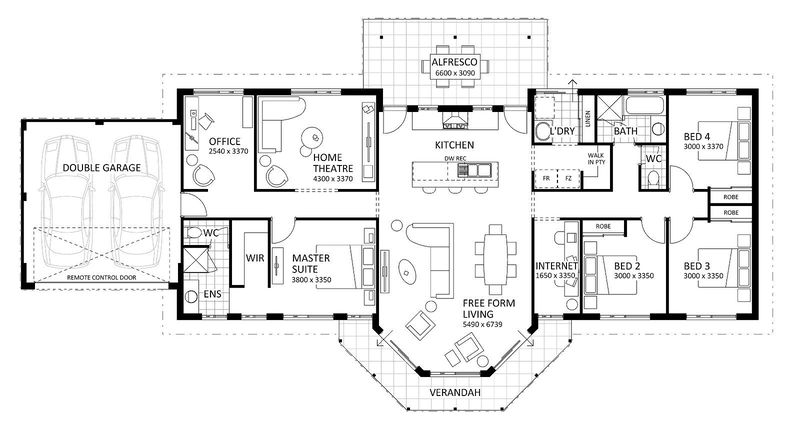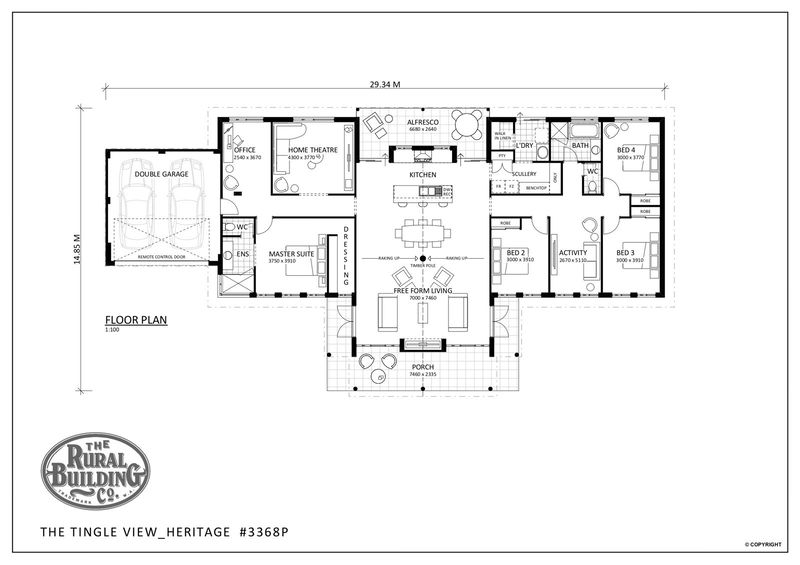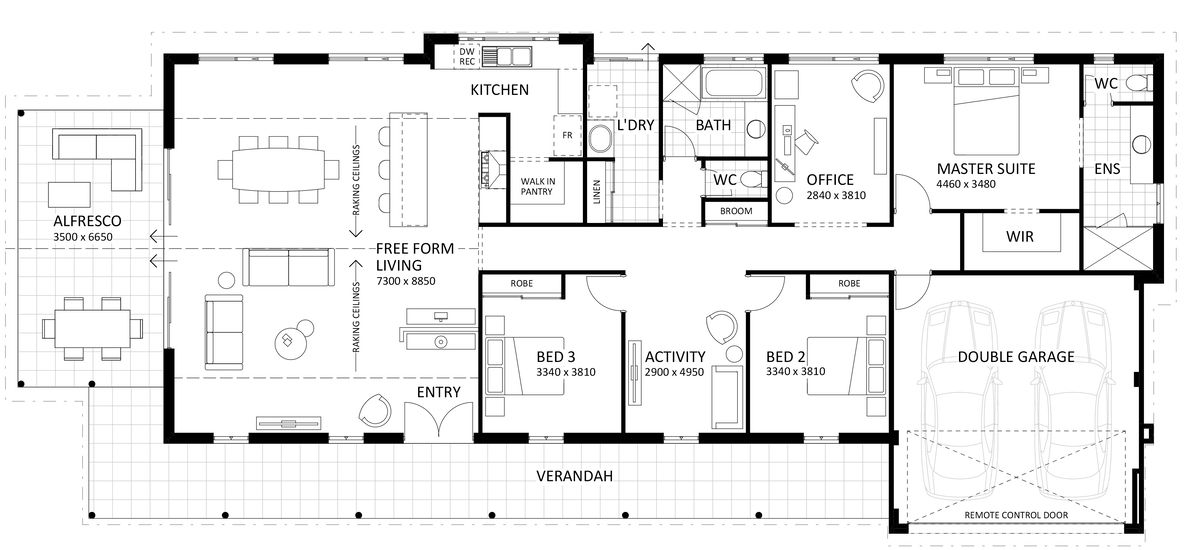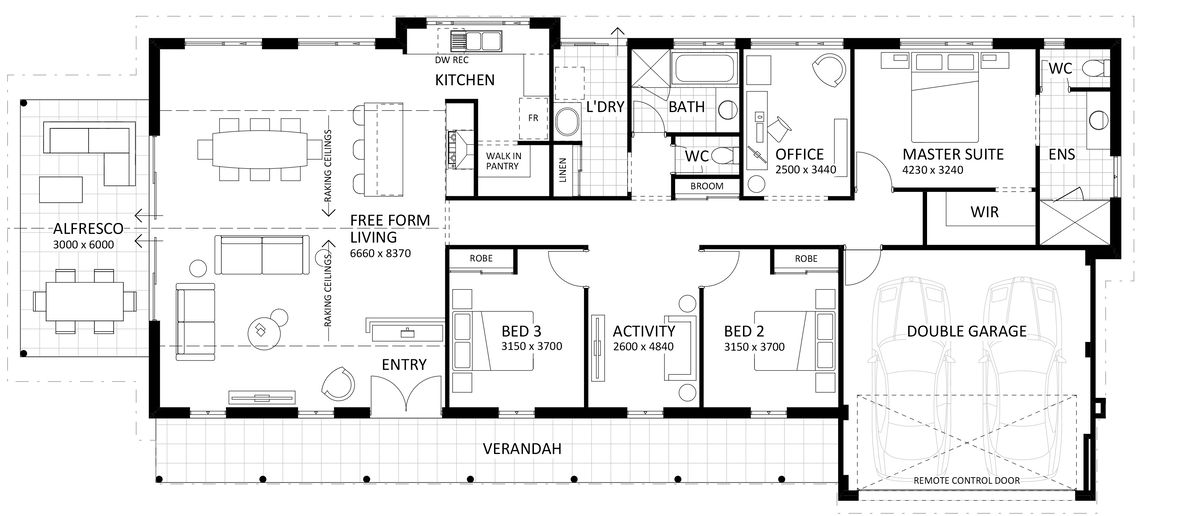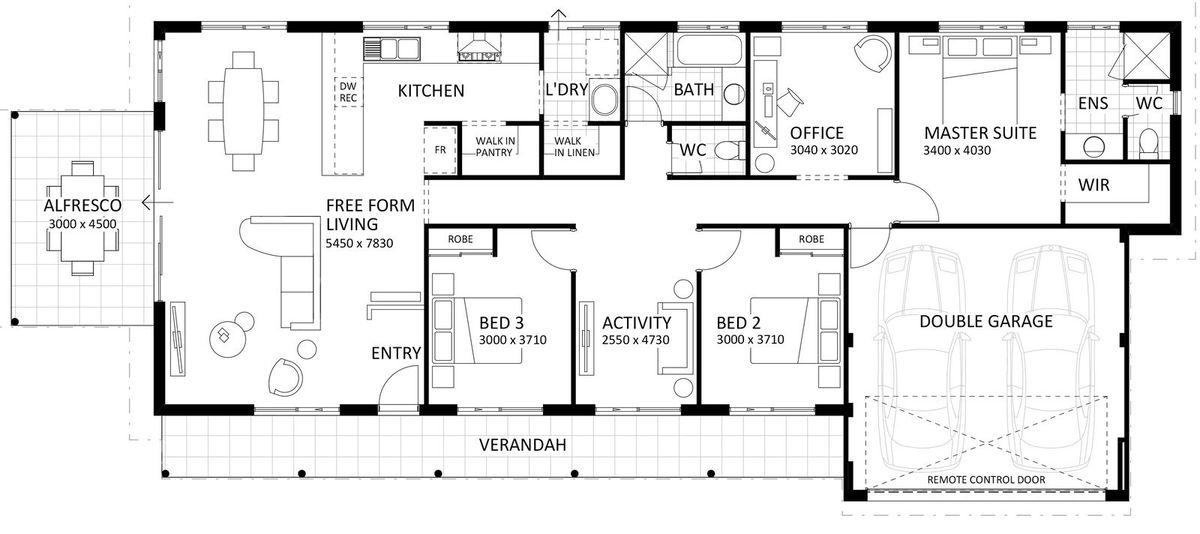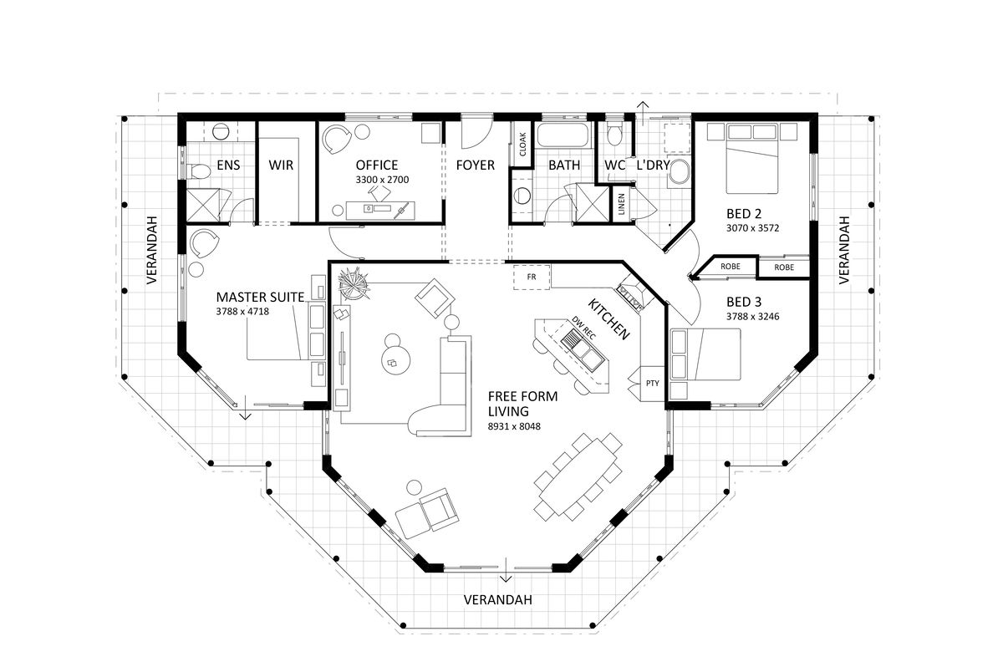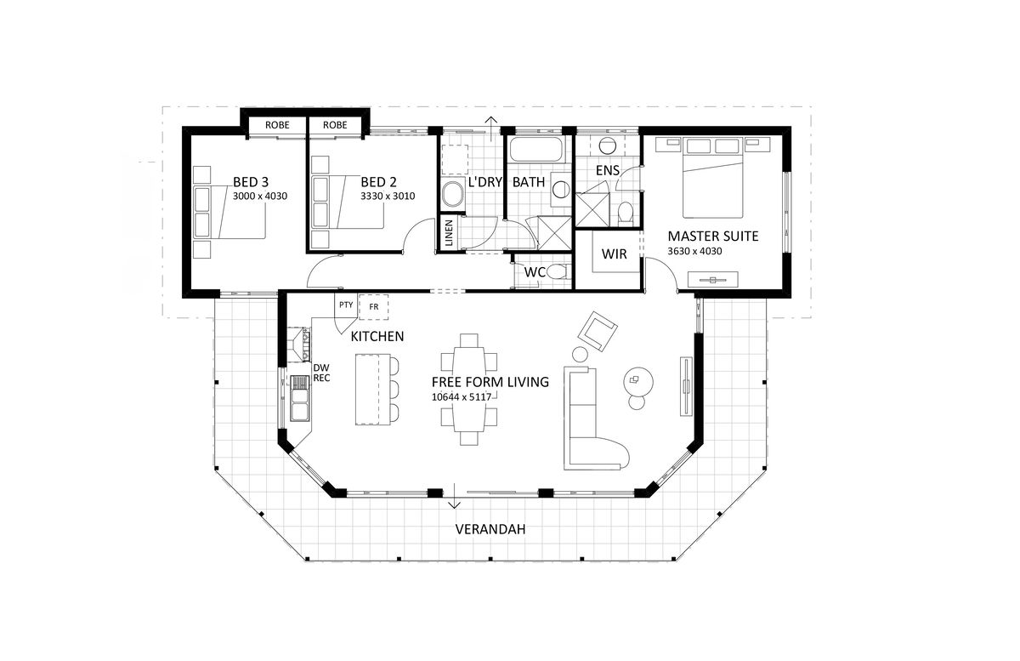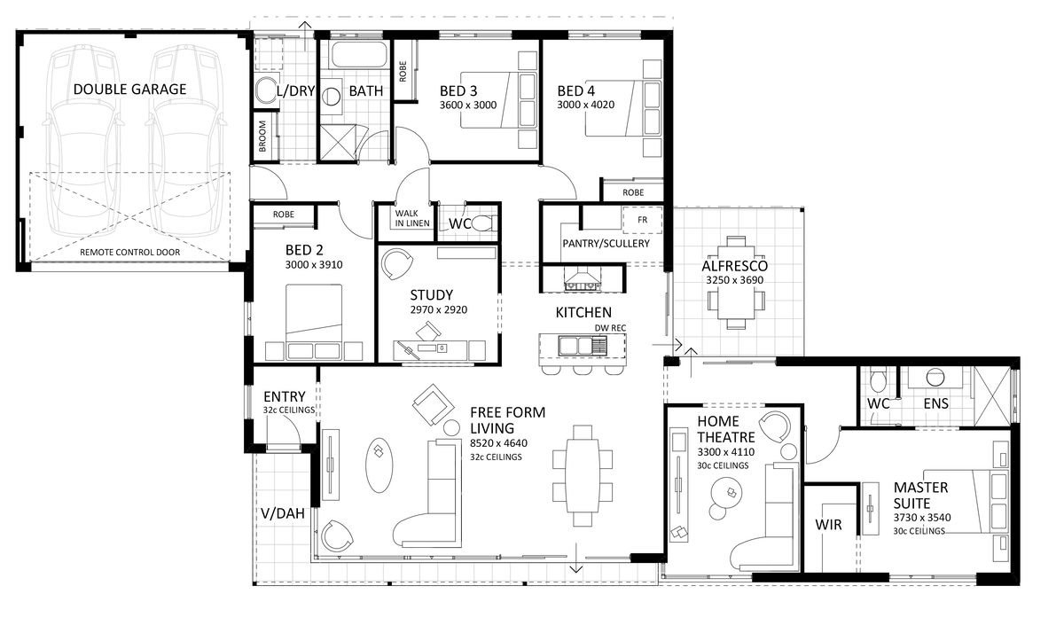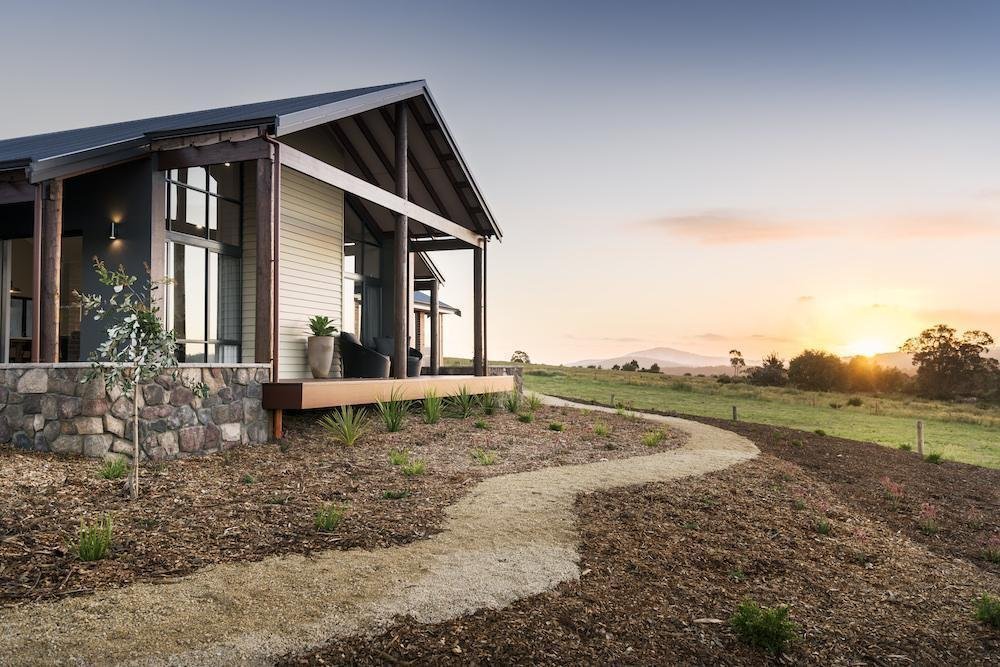
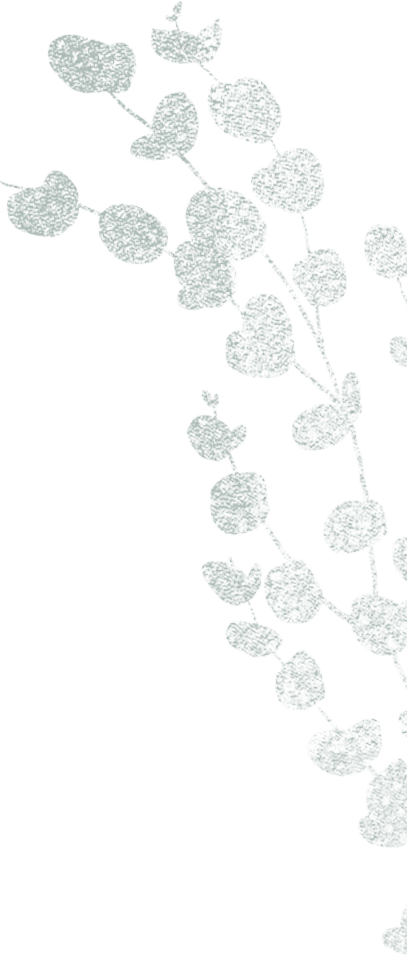
The Tingle View | Classic
- 4
- 2
- 31.5m
- 247m2
This home that enables a modern lifestyle through its simple refined layout, designed to capture 180-degree panoramic views from all living areas and kitchen. The home offers a timeless elevation featuring an expansive front verandah with exposed rafters, supported by a natural bush pole to add character and warmth to the design. The impressive feature gabled and glazed frontage is truly striking in presentation.
Central to the design the grand free form living space features a raked timber lined ceiling supported by a 300-diameter bush pole, seamlessly tying in with the homes elevation. The central living space has been designed to create a relaxed casual environment, connecting both the back and front outdoor areas.
Flowing on from the free form living area the feature kitchen intertwines modern and traditional elements with an expansive viewing window splash back and double French doors at either side to access the alfresco area, once again also catering to the panorama views from inside the home. A raking window above the kitchen area allows for natural light to stream through the open space creating an open and airy feel.
To reduce visible appliance clutter and allow for further storage convenience, a fully appointed scullery with additional sink and walk in pantry is included within the design of the home, furthermore providing access to the hidden laundry.
The house is zoned to accommodate a private adult wing with master, office and home theatre. The stylish master bedroom features double door access and a fully fitted dressing room. The luxurious master ensuite features double basin his and her sinks and an extravagant double shower.
Separate to the master suite for added seclusion are the remaining bedrooms, all double in size with views to either the front or back of the home. The bedrooms surround an activity area and separate powder room. The home also features a double car garage.
Enquire Now
Floorplan and Inclusions
- Classic
- Original
- Heritage
- Original
- Classic
- Heritage
- Compare
- Bed 4
- Bath 2
- Total Area 247m2
Inclusions
- Lifetime structural warranty
- 900mm Westinghouse oven and hotplate
- Soft closing cabinetry doors and drawers
- Vitrum surfaces by Qstone, crystalline silica free solid composite benchtops to the Kitchen, Ensuite and Bathroom
- Hobless showers with semi frameless pivot door
- Mitred tiling with $50/sqm allowance
- Extensive choice of quality Vito Bertoni tapware
- Back to wall toilet suites
- Continuous flow Hot Water System
- 3.5Kw solar power system
Features
- activity
- office
- alfresco
- master suite
- home theatre
- free form living
- secure parking
- Bed 4
- Bath 2
- Total Area 363m2
Inclusions
- Lifetime structural warranty
- 900mm Westinghouse oven and hotplate
- Soft closing cabinetry doors and drawers
- Vitrum surfaces by Qstone, crystalline silica free solid composite benchtops to the Kitchen, Ensuite and Bathroom
- Hobless showers with semi frameless pivot door
- Mitred tiling with $50/sqm allowance
- Extensive choice of quality Vito Bertoni tapware
- Back to wall toilet suites
- Continuous flow Hot Water System
- 3.5Kw solar power system
Features
- activity
- office
- alfresco
- master suite
- home theatre
- free form living
- secure parking
- Bed 4
- Bath 2
- Total Area 310m2
Inclusions
- Lifetime structural warranty
- 900mm Westinghouse oven and hotplate
- Soft closing cabinetry doors and drawers
- Vitrum surfaces by Qstone, crystalline silica free solid composite benchtops to the Kitchen, Ensuite and Bathroom
- Hobless showers with semi frameless pivot door
- Mitred tiling with $50/sqm allowance
- Extensive choice of quality Vito Bertoni tapware
- Back to wall toilet suites
- Continuous flow Hot Water System
- 3.5Kw solar power system
Features
- activity
- office
- alfresco
- master suite
- home theatre
- free form living
- secure parking
- Bed 4
- Bath 2
- Total Area 342m2
Inclusions
- Lifetime structural warranty
- 900mm Westinghouse oven and hotplate
- Soft closing cabinetry doors and drawers
- Vitrum surfaces by Qstone, crystalline silica free solid composite benchtops to the Kitchen, Ensuite and Bathroom
- Hobless showers with semi frameless pivot door
- Mitred tiling with $50/sqm allowance
- Extensive choice of quality Vito Bertoni tapware
- Back to wall toilet suites
- Continuous flow Hot Water System
- 3.5Kw solar power system
Features
- activity
- office
- alfresco
- master suite
- home theatre
- free form living
- secure parking
- Bed 4
- Bath 2
- Total Area 244m2
Inclusions
- Lifetime structural warranty
- 900mm Westinghouse oven and hotplate
- Soft closing cabinetry doors and drawers
- Vitrum surfaces by Qstone, crystalline silica free solid composite benchtops to the Kitchen, Ensuite and Bathroom
- Hobless showers with semi frameless pivot door
- Mitred tiling with $50/sqm allowance
- Extensive choice of quality Vito Bertoni tapware
- Back to wall toilet suites
- Continuous flow Hot Water System
- 3.5Kw solar power system
Features
- activity
- office
- alfresco
- master suite
- home theatre
- free form living
- secure parking
- Bed 4
- Bath 2
- Total Area 310m2
Inclusions
- Lifetime structural warranty
- 900mm Westinghouse oven and hotplate
- Soft closing cabinetry doors and drawers
- Vitrum surfaces by Qstone, crystalline silica free solid composite benchtops to the Kitchen, Ensuite and Bathroom
- Hobless showers with semi frameless pivot door
- Mitred tiling with $50/sqm allowance
- Extensive choice of quality Vito Bertoni tapware
- Back to wall toilet suites
- Continuous flow Hot Water System
- 3.5Kw solar power system
Features
- activity
- office
- alfresco
- master suite
- home theatre
- free form living
- secure parking
Make it your own
We understand that your home is about lifestyle, personal choice and values. It’s about individuality, design, image, sustainability, romance and flair.
We encourage you to be actively involved in the design of your home. From the initial brief with your consultant to subsequent meetings with the team, we will co-create your dream home, so it’s perfect for you in every way.
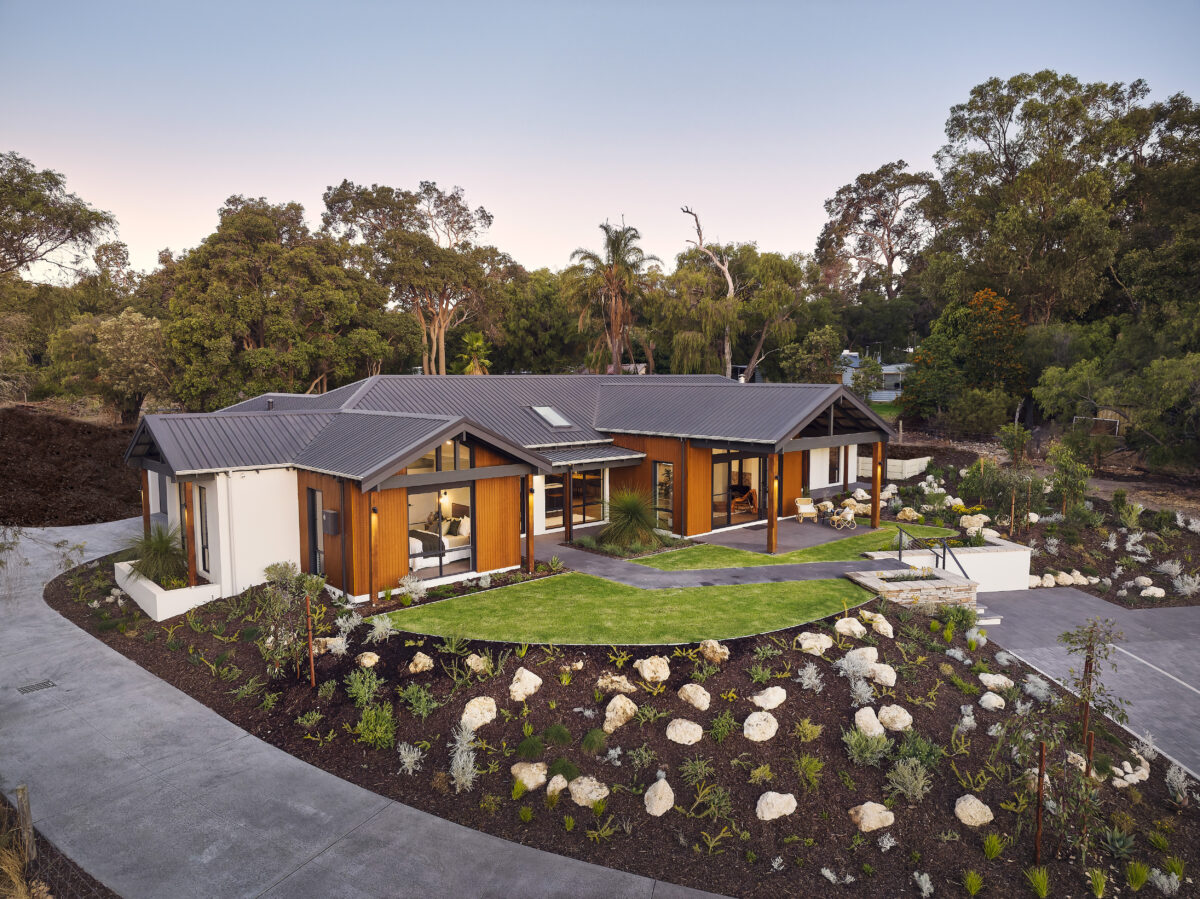
Get in Touch
Whether you’re looking to browse our range of beautiful home designs, view our inspirational display homes, or build a custom home, contact us today and discover Rural Building Co.’s better building experience.




