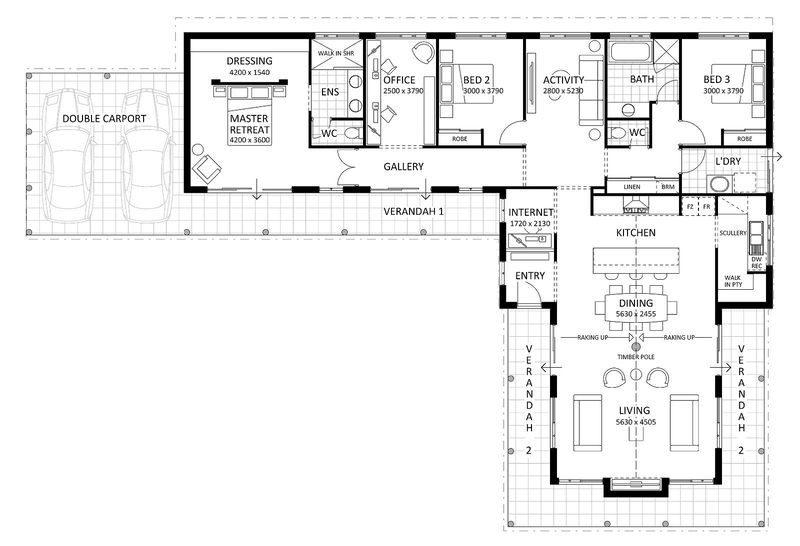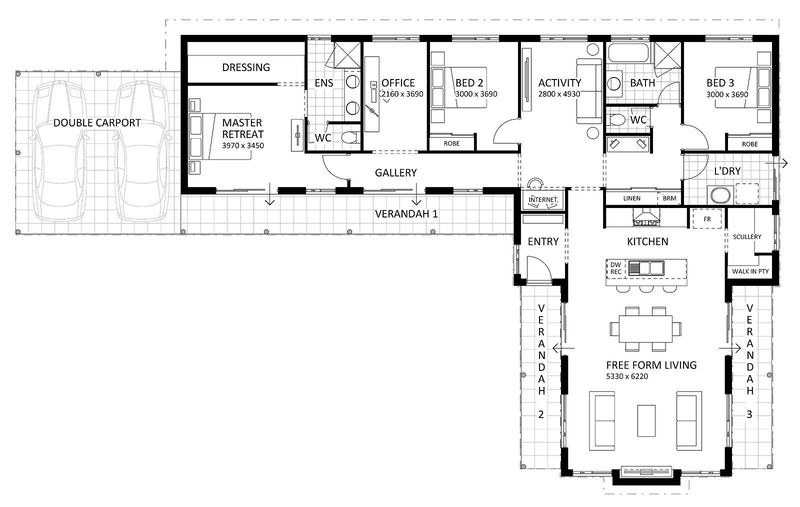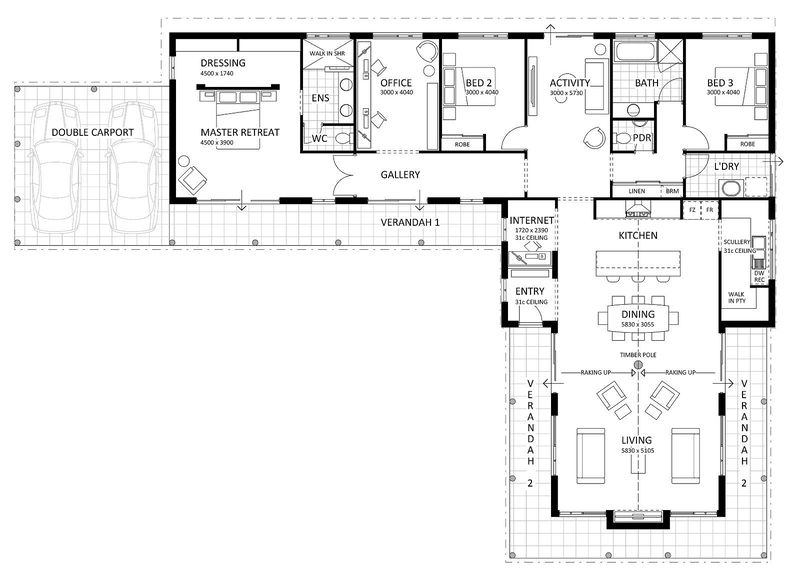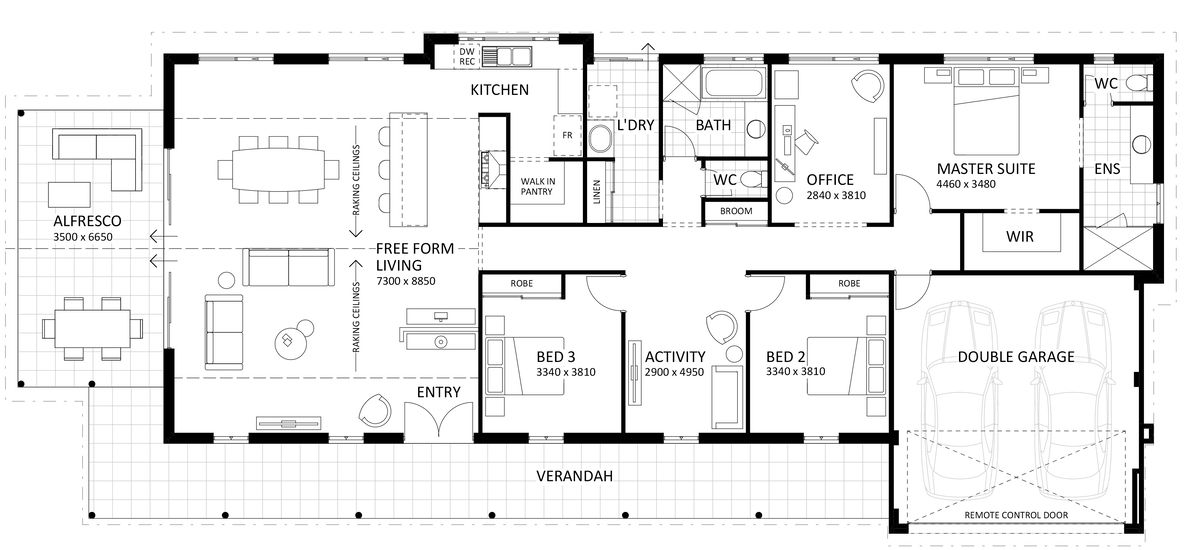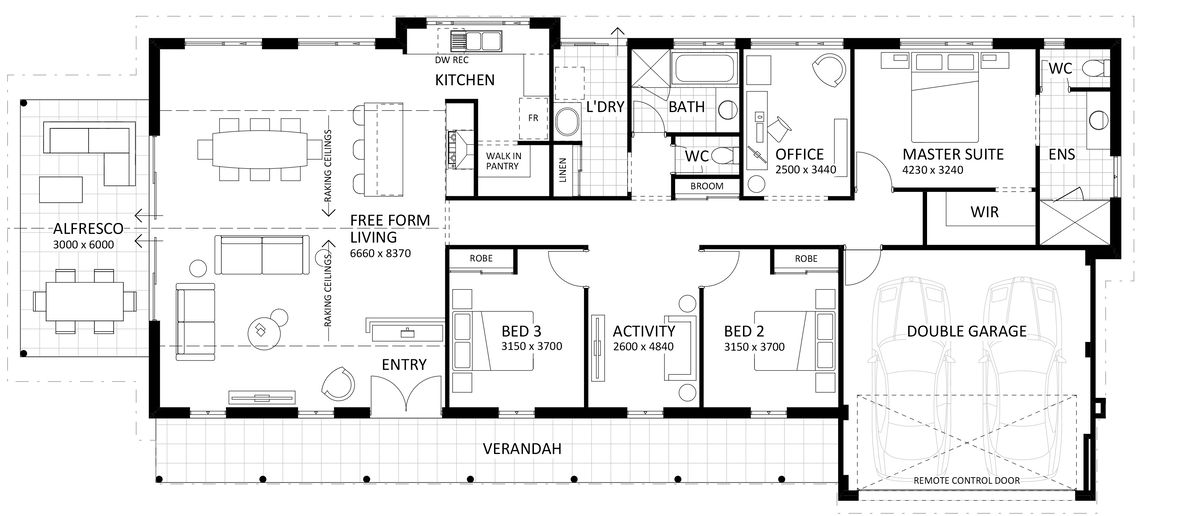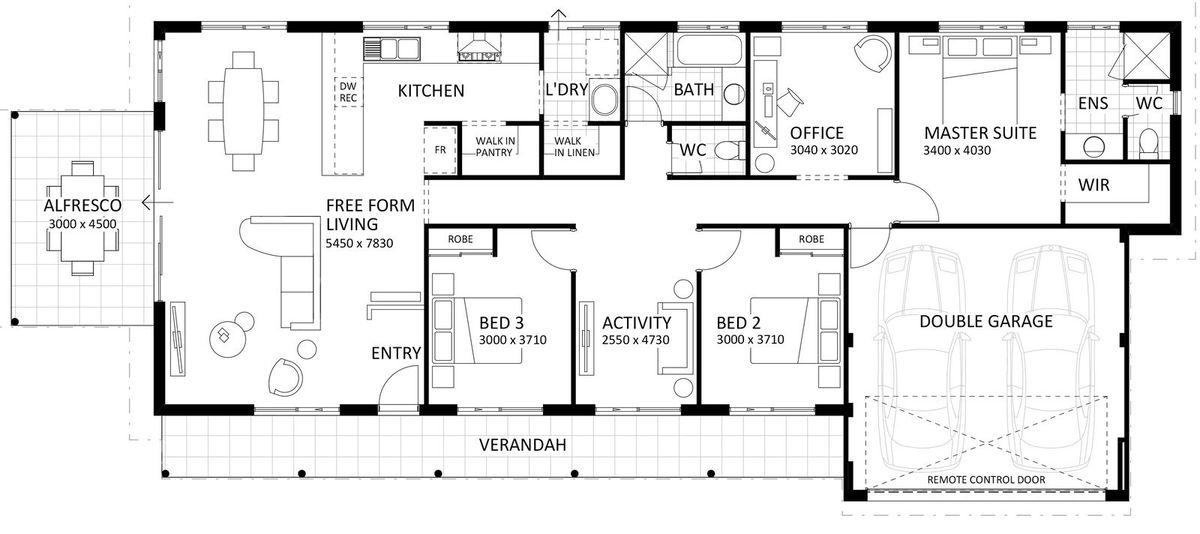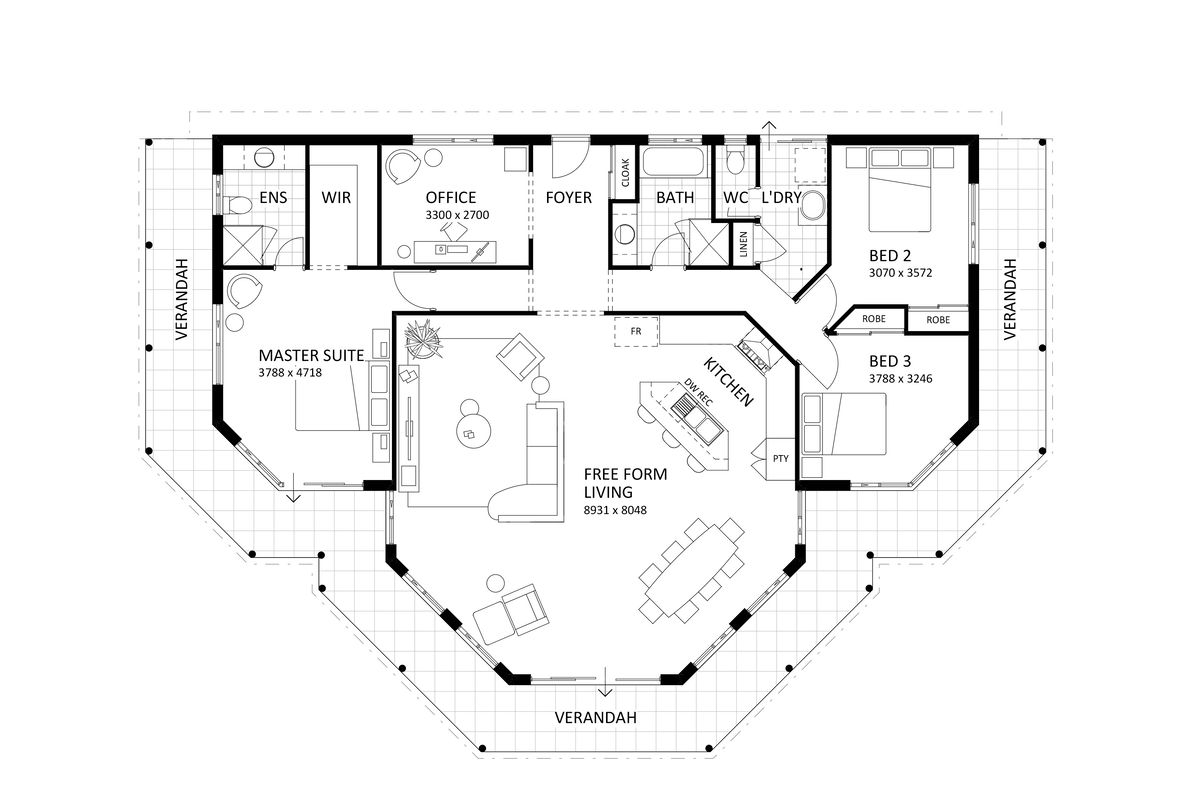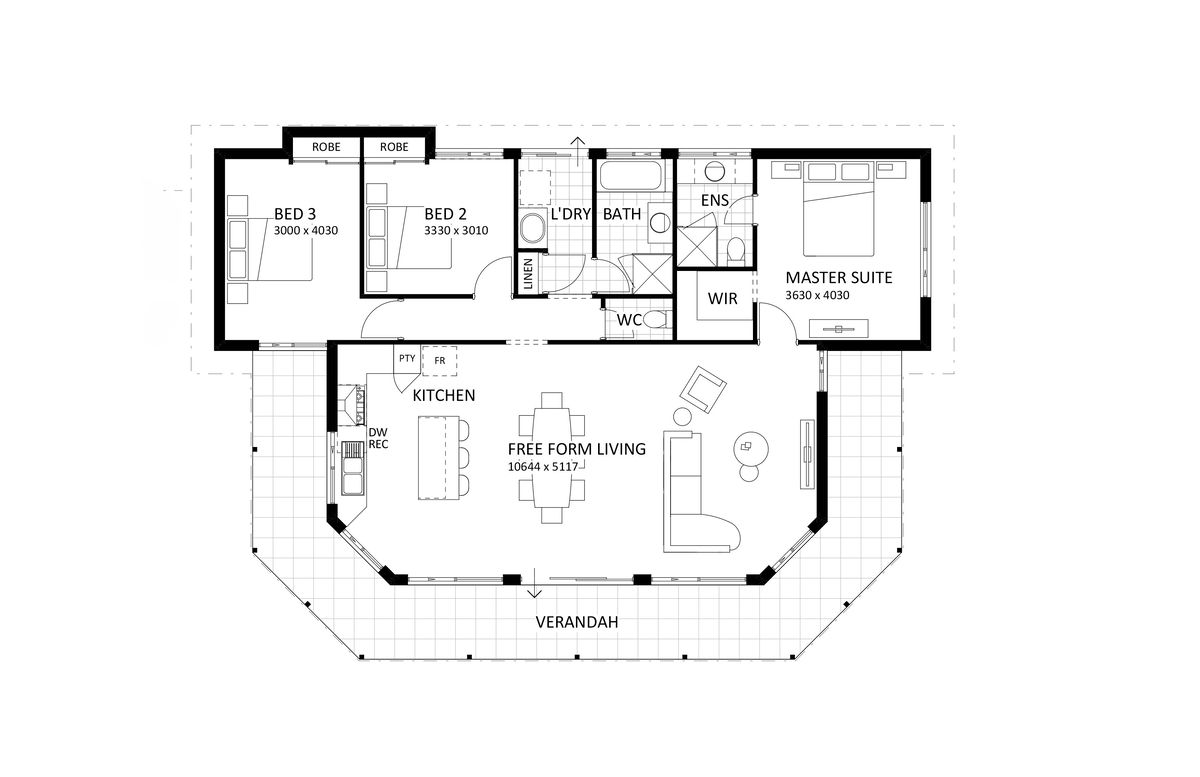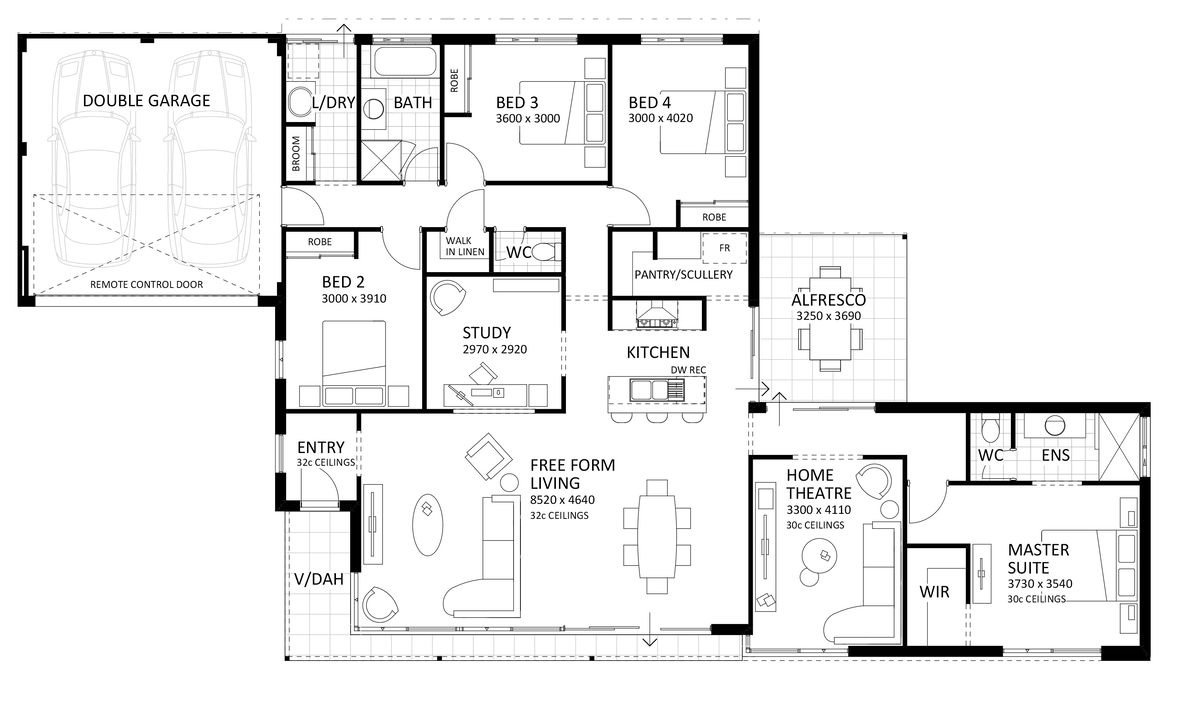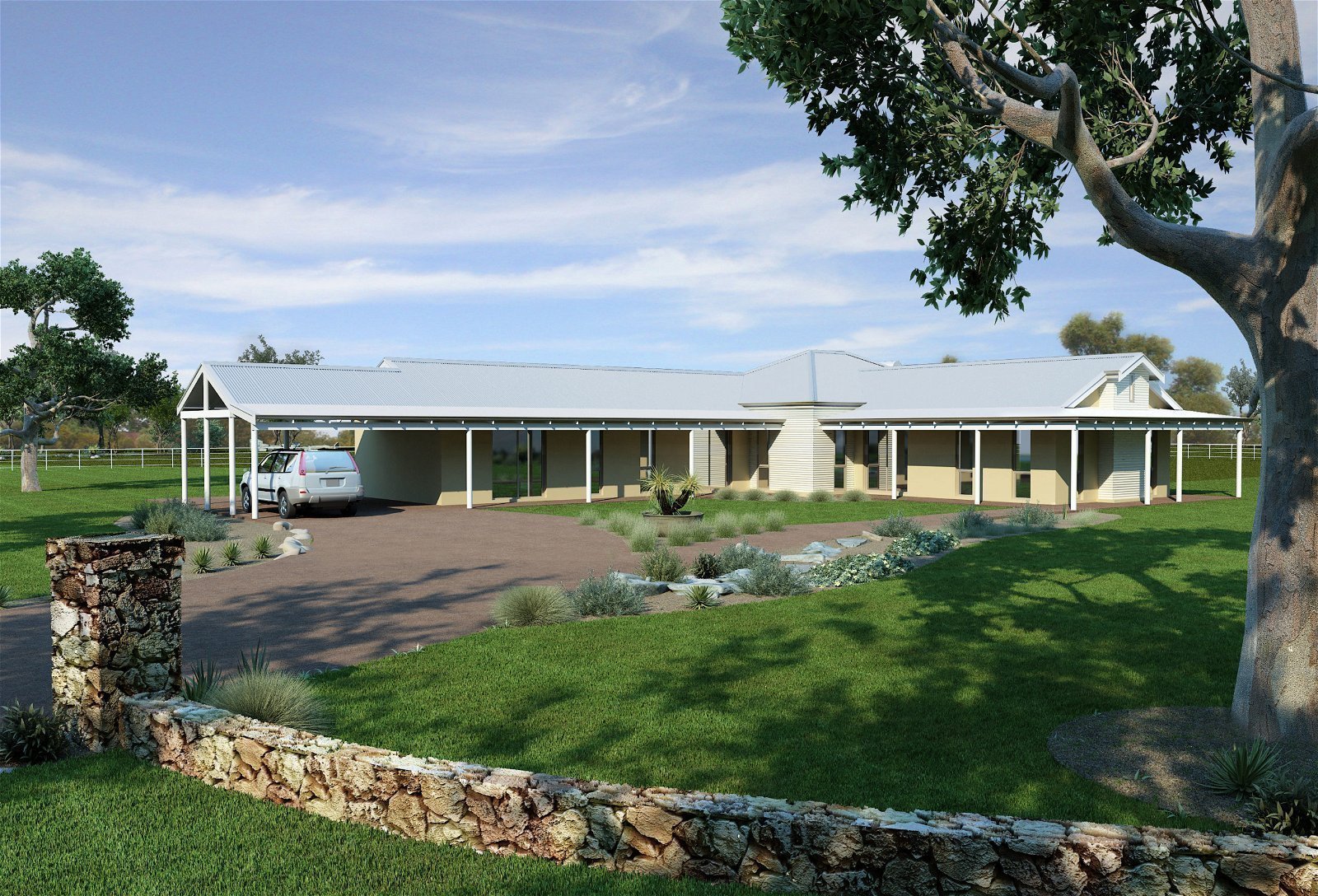
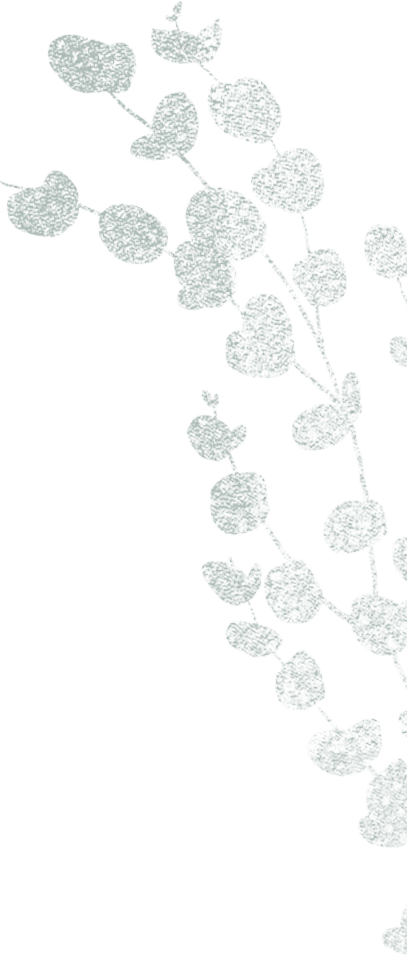
The Linton | Heritage
- 3
- 2
- 26m
- 278m2
The Linton Heritage brings together the design of the original in a slightly smaller house area.
Designed in the form of a traditional ‘L’ shape Australian homestead, you can enjoy spacious free form living space.
Imagine walking into this beautiful home with an impressive, expansive kitchen and scullery area. It’s the perfect setup for preparing delicious meals and entertaining guests.
The living and dining areas are thoughtfully designed, creating a seamless flow between them and leading out onto the dual verandahs.
Moving along the gallery, you find yourself entering the luxurious master retreat. This bedroom is a private sanctuary, exuding comfort and elegance. Enjoy the spacious dressing room and ensuite bathroom.
For family and guests, there are two well-appointed minor bedrooms.
To cater to the various needs of the household, there’s an activity room, which can be utilized as a playroom, study, or even a home gym. This flexible space provides an area where everyone can engage in their favourite activities or simply relax and unwind.
The overall design of this home emphasizes both functionality and luxury, providing an exceptional living experience.
For ultimate relaxation, The Linton Heritage has it all.
Enquire Now
Floorplan and Inclusions
- Heritage
- Classic
- Original
- Compare
- Bed 3
- Bath 2
- Total Area 278m2
Inclusions
- Lifetime structural warranty
- 900mm Westinghouse oven and hotplate
- Soft closing cabinetry doors and drawers
- Vitrum surfaces by Qstone, crystalline silica free solid composite benchtops to the Kitchen, Ensuite and Bathroom
- Hobless showers with semi frameless pivot door
- Mitred tiling with $50/sqm allowance
- Extensive choice of quality Vito Bertoni tapware
- Back to wall toilet suites
- Continuous flow Hot Water System
- 3.5Kw solar power system
Features
- activity
- office
- master suite
- verandah
- built in robes
- scullery
- secure parking
- Bed 3
- Bath 2
- Total Area 238m2
Inclusions
- Lifetime structural warranty
- 900mm Westinghouse oven and hotplate
- Soft closing cabinetry doors and drawers
- Vitrum surfaces by Qstone, crystalline silica free solid composite benchtops to the Kitchen, Ensuite and Bathroom
- Hobless showers with semi frameless pivot door
- Mitred tiling with $50/sqm allowance
- Extensive choice of quality Vito Bertoni tapware
- Back to wall toilet suites
- Continuous flow Hot Water System
- 3.5Kw solar power system
Features
- activity
- office
- master suite
- verandah
- built in robes
- scullery
- secure parking
- Bed 3
- Bath 2
- Total Area 307m2
Inclusions
- Lifetime structural warranty
- 900mm Westinghouse oven and hotplate
- Soft closing cabinetry doors and drawers
- Vitrum surfaces by Qstone, crystalline silica free solid composite benchtops to the Kitchen, Ensuite and Bathroom
- Hobless showers with semi frameless pivot door
- Mitred tiling with $50/sqm allowance
- Extensive choice of quality Vito Bertoni tapware
- Back to wall toilet suites
- Continuous flow Hot Water System
- 3.5Kw solar power system
Features
- activity
- office
- master suite
- verandah
- built in robes
- scullery
- secure parking
Make it your own
We understand that your home is about lifestyle, personal choice and values. It’s about individuality, design, image, sustainability, romance and flair.
We encourage you to be actively involved in the design of your home. From the initial brief with your consultant to subsequent meetings with the team, we will co-create your dream home, so it’s perfect for you in every way.
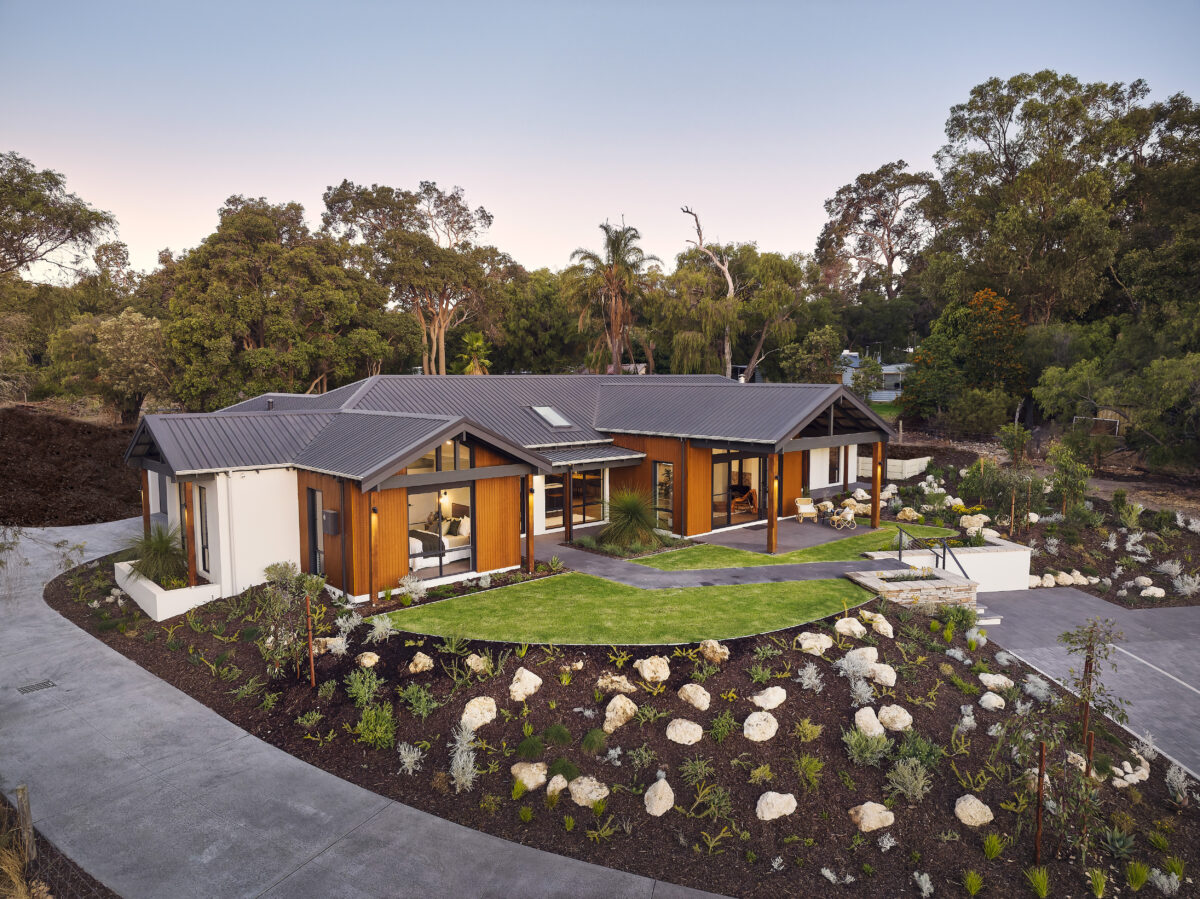
Get in Touch
Whether you’re looking to browse our range of beautiful home designs, view our inspirational display homes, or build a custom home, contact us today and discover Rural Building Co.’s better building experience.




