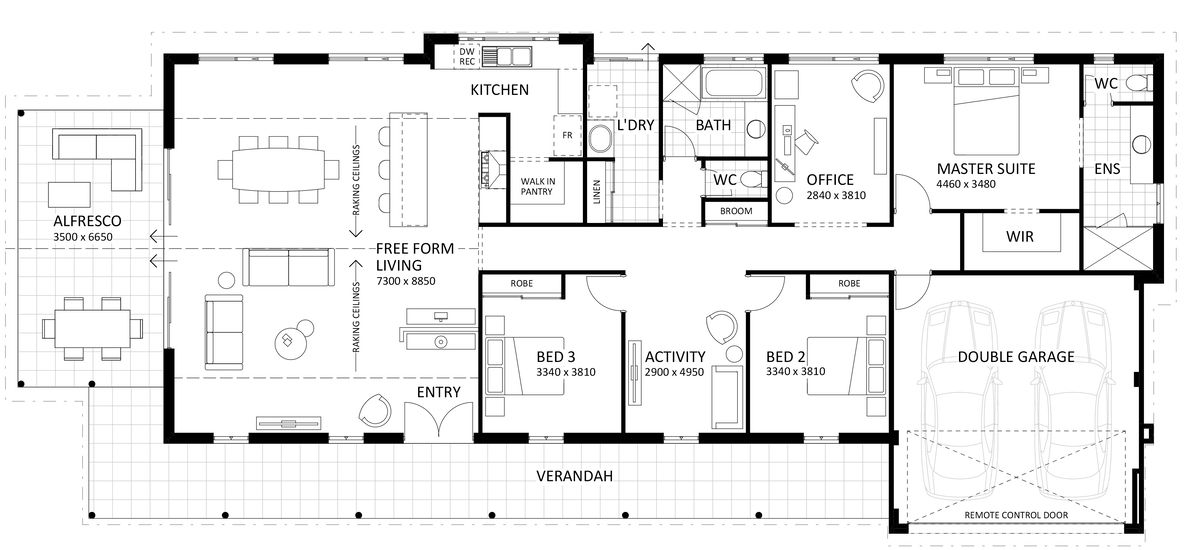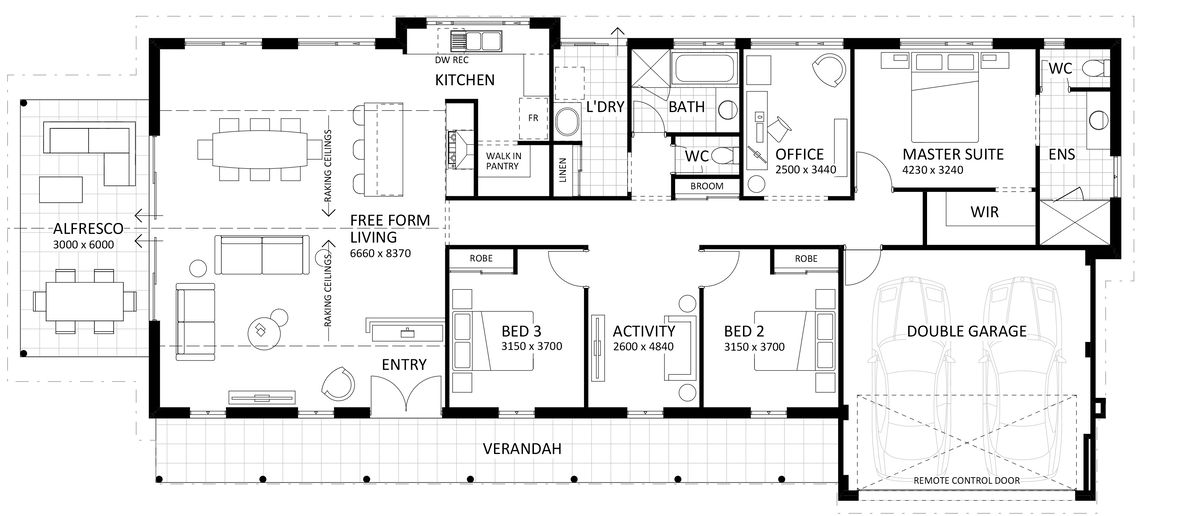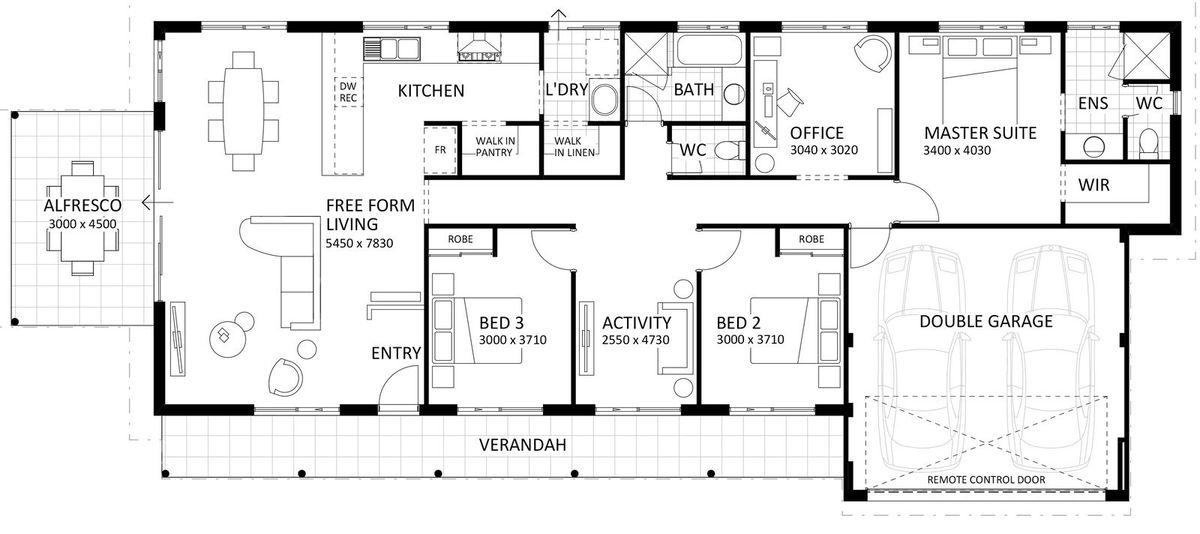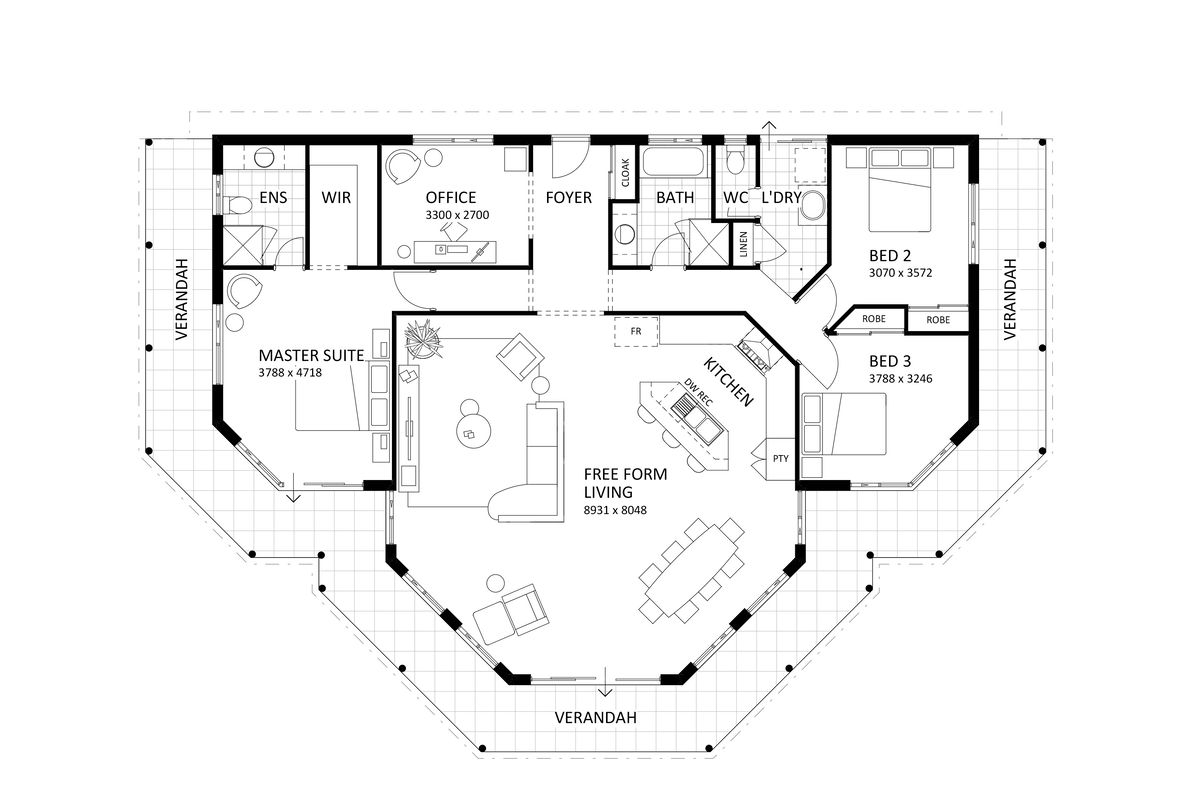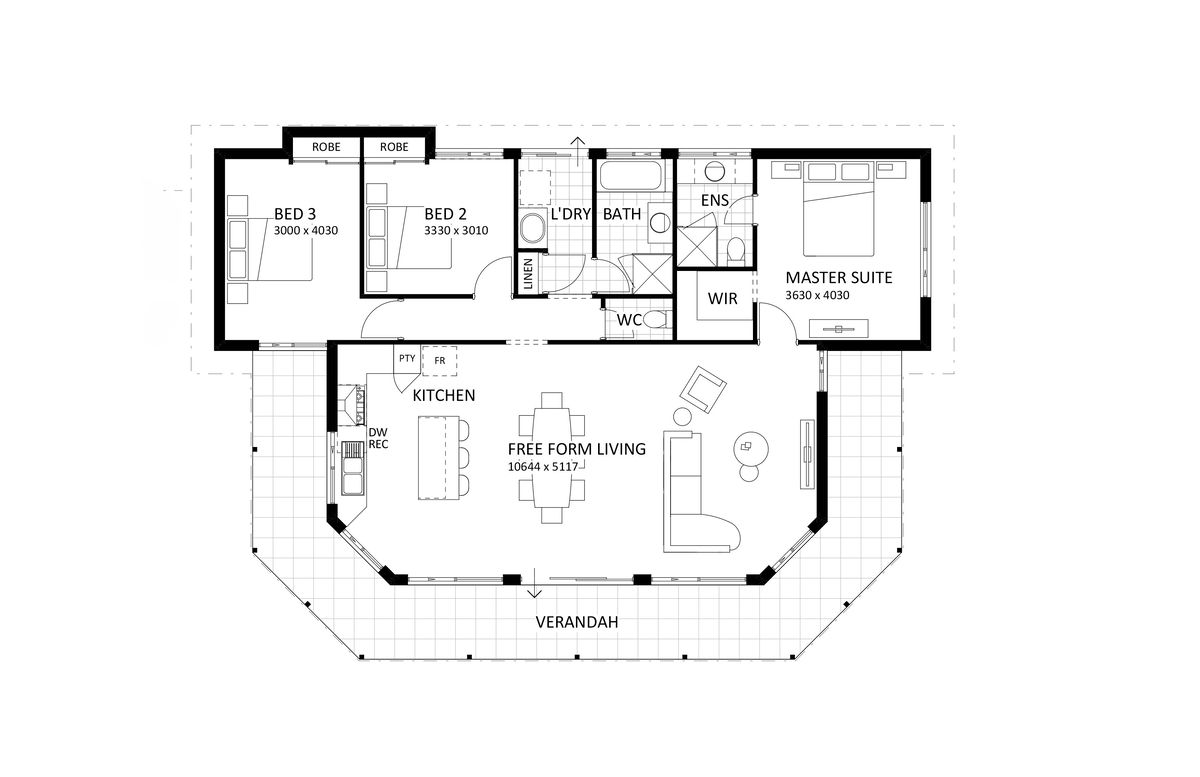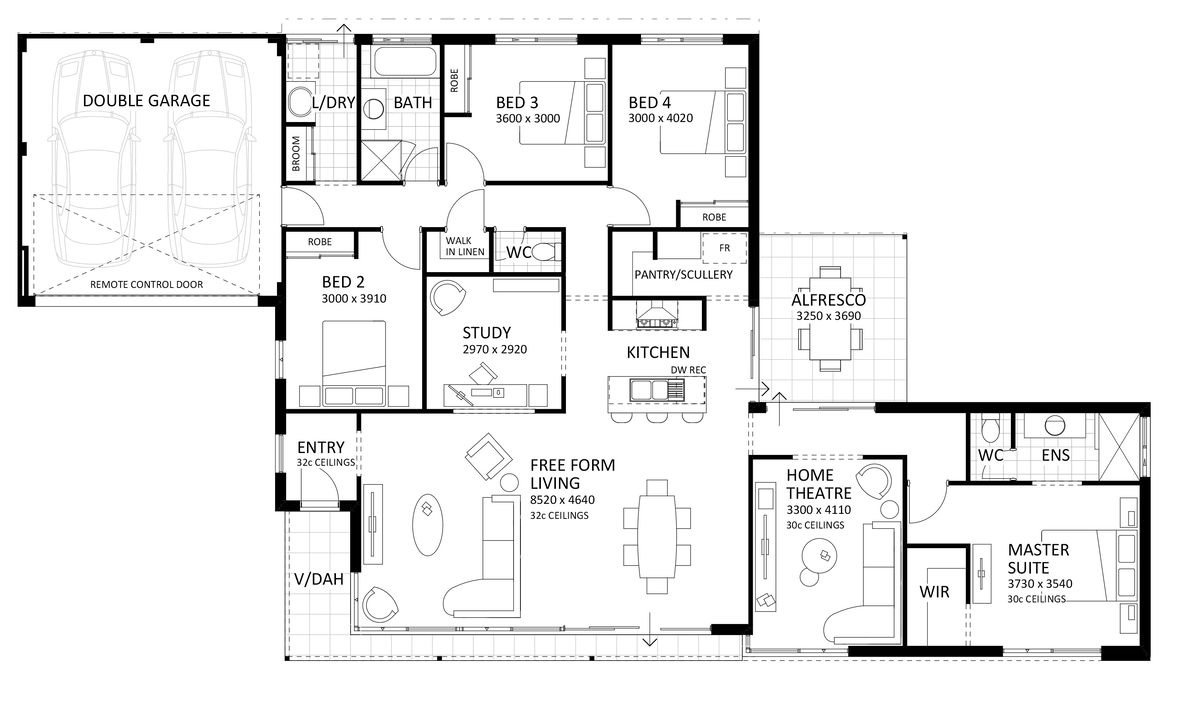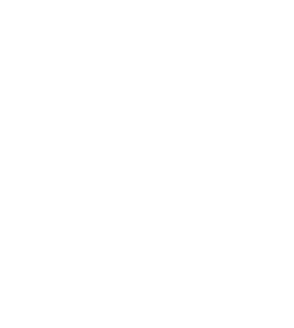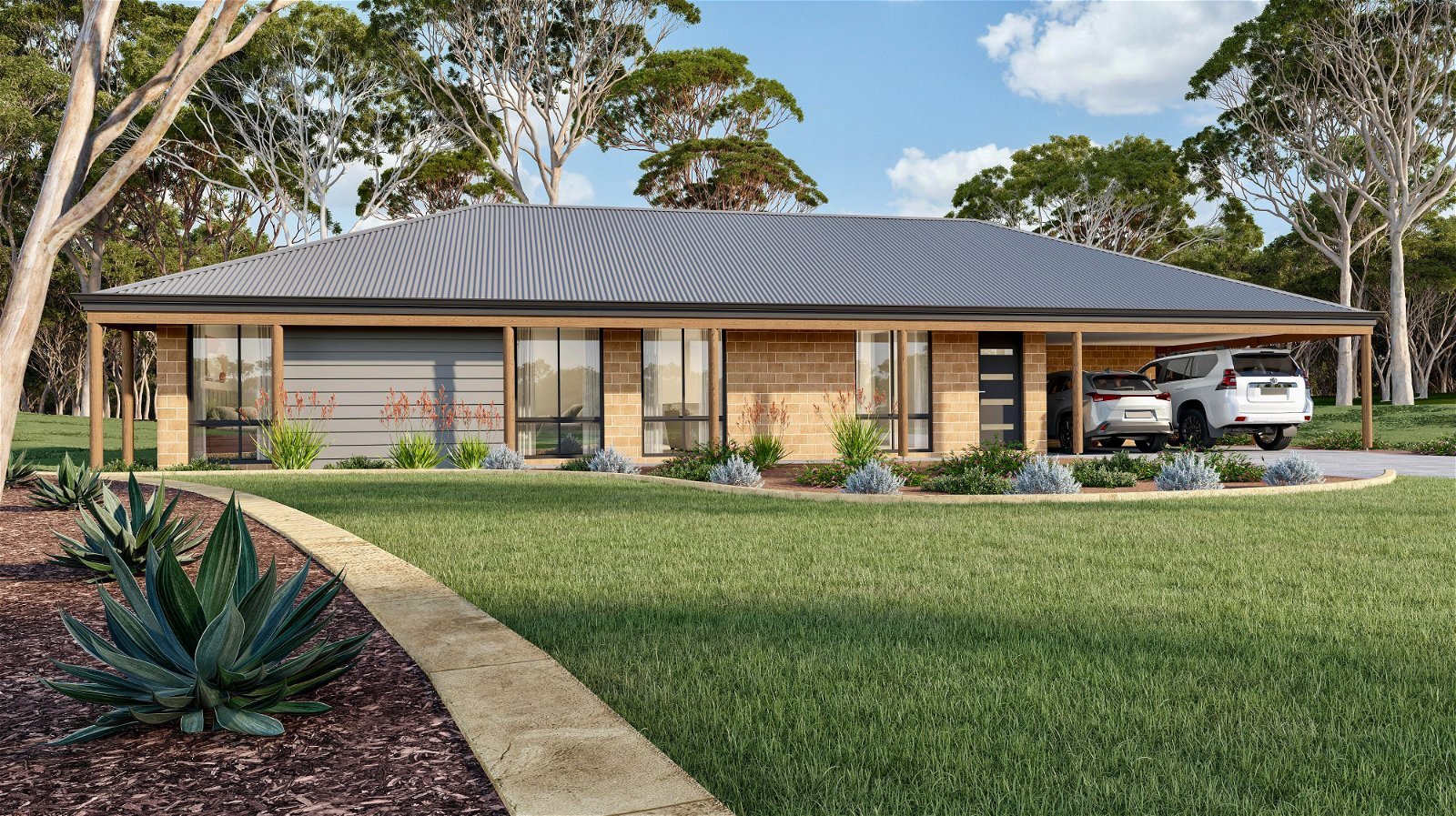
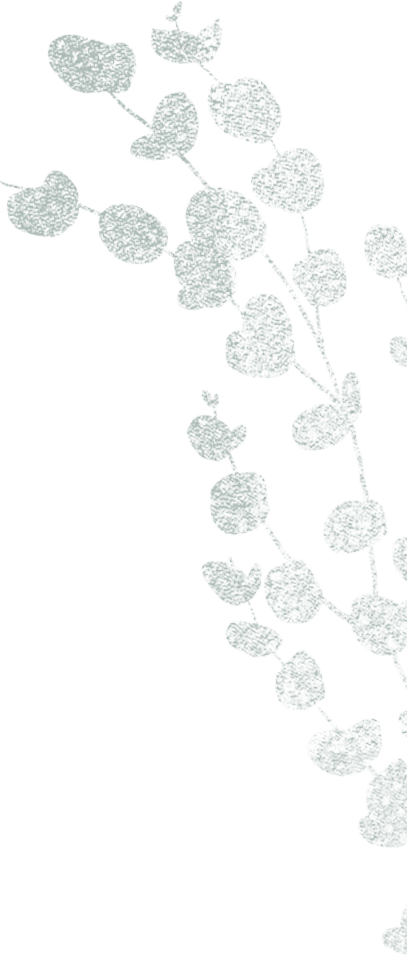
The Kanowna | Classic
- 4
- 2
- 23m
- 188m2
With free form living areas and an expansive front verandah, this beautiful rural home offers everything you need in a clever design.
Impressive front elevation combines rustic timber poles and weatherboards against a brick veneer backdrop.
You’ll love how much light and room there is in the open living spaces. They have high ceilings and big, beautiful windows. You can have friends over in the open kitchen, or just make a delicious meal while keeping things tidy in the scullery and walk-in pantry.
One side of the house has a master suite with a walk-in robe and ensuite. To make sure you have privacy and a peaceful atmosphere, the other bedrooms are on the opposite side of the house. They’re gathered around another bathroom and the laundry.
Whether you prefer warm summer nights or a cozy winter feeling, you can enjoy time on the front verandah.
Enquire Now
Floorplan and Inclusions
- Bed 4
- Bath 2
- Total Area 188m2
Inclusions
- Lifetime structural warranty
- 900mm Westinghouse oven and hotplate
- Soft closing cabinetry doors and drawers
- Vitrum surfaces by Qstone, crystalline silica free solid composite benchtops to the Kitchen, Ensuite and Bathroom
- Hobless showers with semi frameless pivot door
- Mitred tiling with $50/sqm allowance
- Extensive choice of quality Vito Bertoni tapware
- Back to wall toilet suites
- Continuous flow Hot Water System
- 3.5Kw solar power system
Features
- master suite
- verandah
- built in robes
- free form living
- front loaded
Make it your own
We understand that your home is about lifestyle, personal choice and values. It’s about individuality, design, image, sustainability, romance and flair.
We encourage you to be actively involved in the design of your home. From the initial brief with your consultant to subsequent meetings with the team, we will co-create your dream home, so it’s perfect for you in every way.
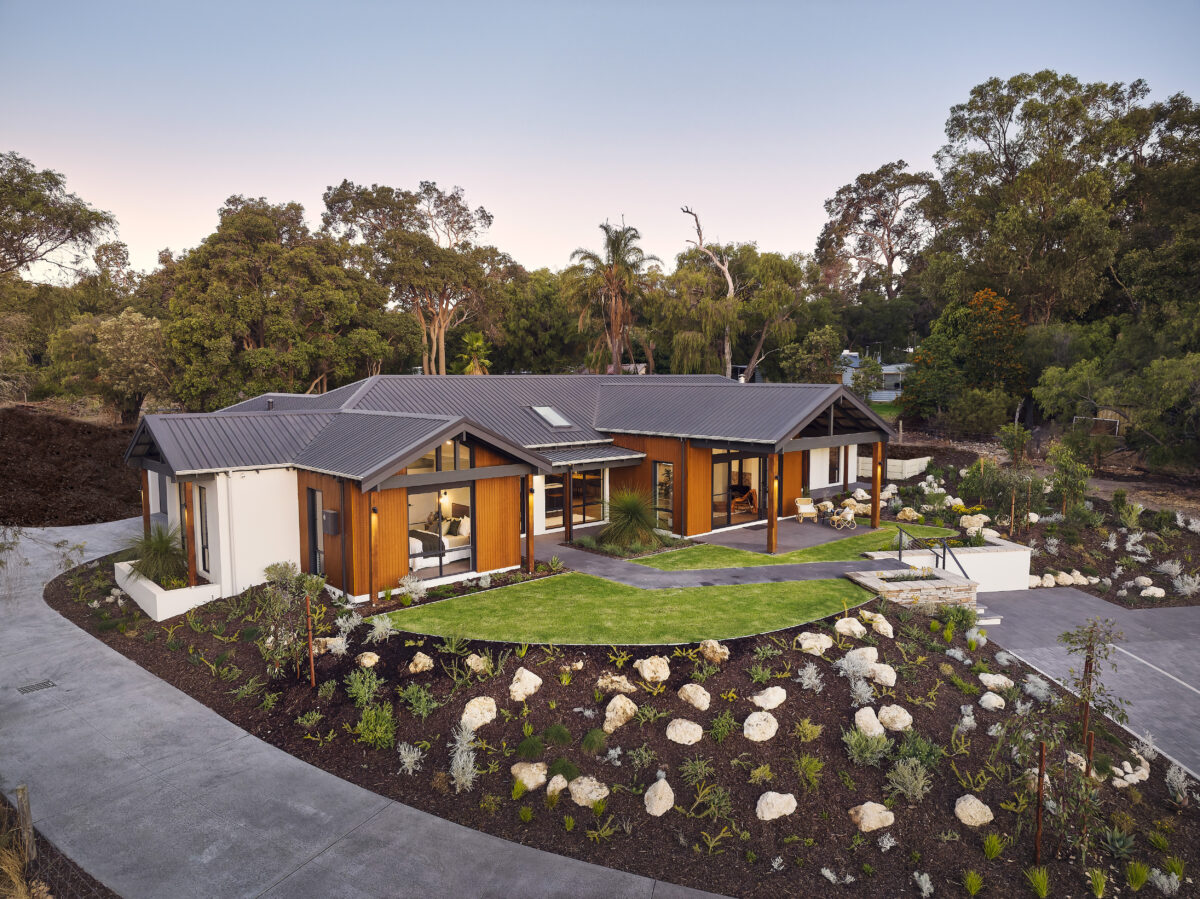
Get in Touch
Whether you’re looking to browse our range of beautiful home designs, view our inspirational display homes, or build a custom home, contact us today and discover Rural Building Co.’s better building experience.






