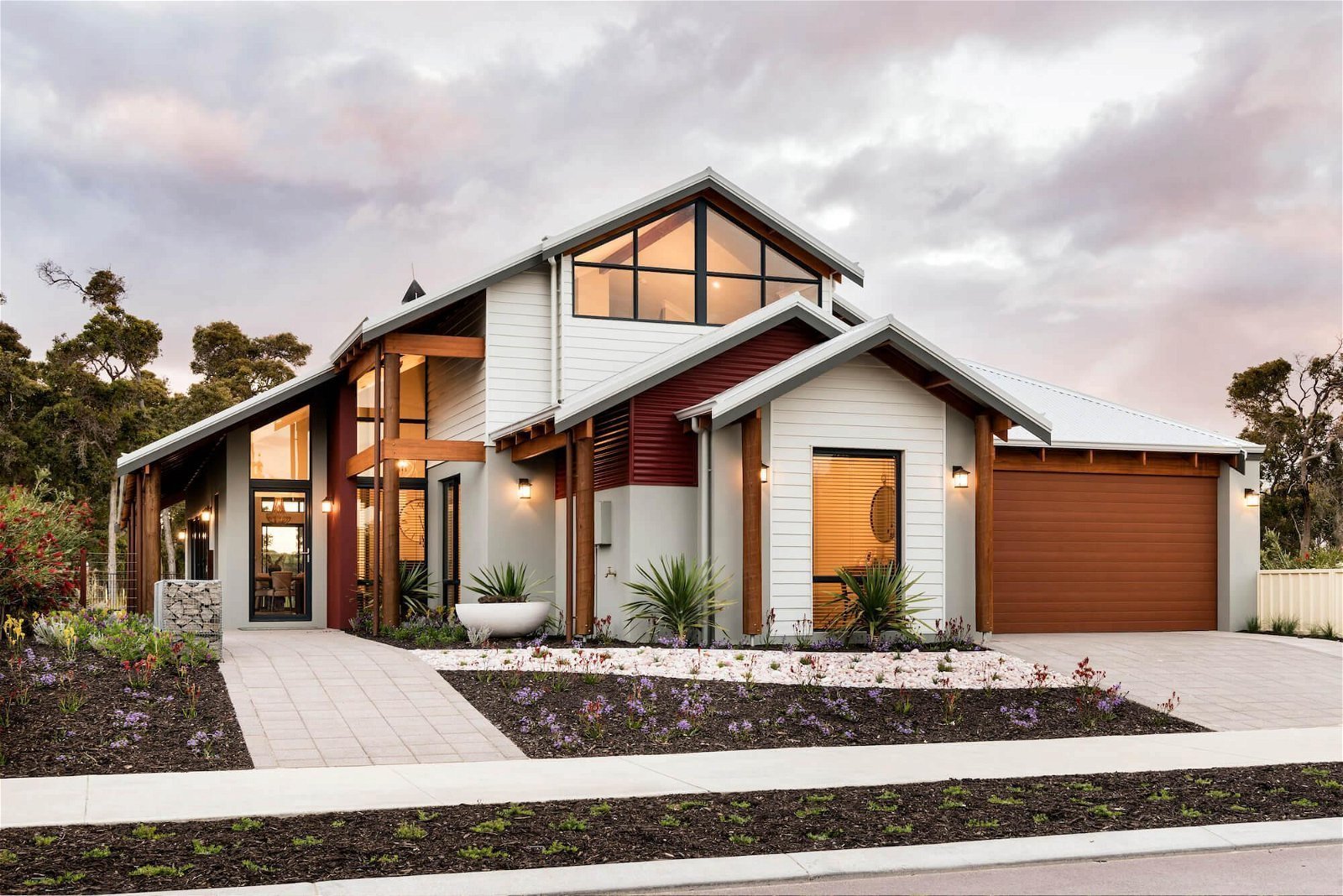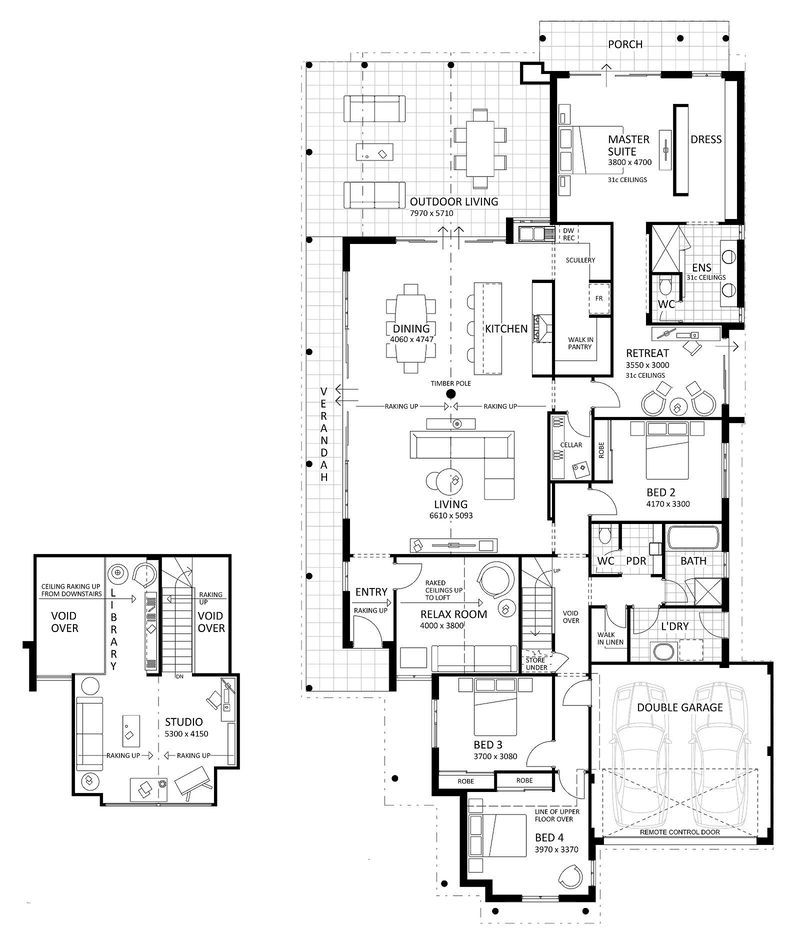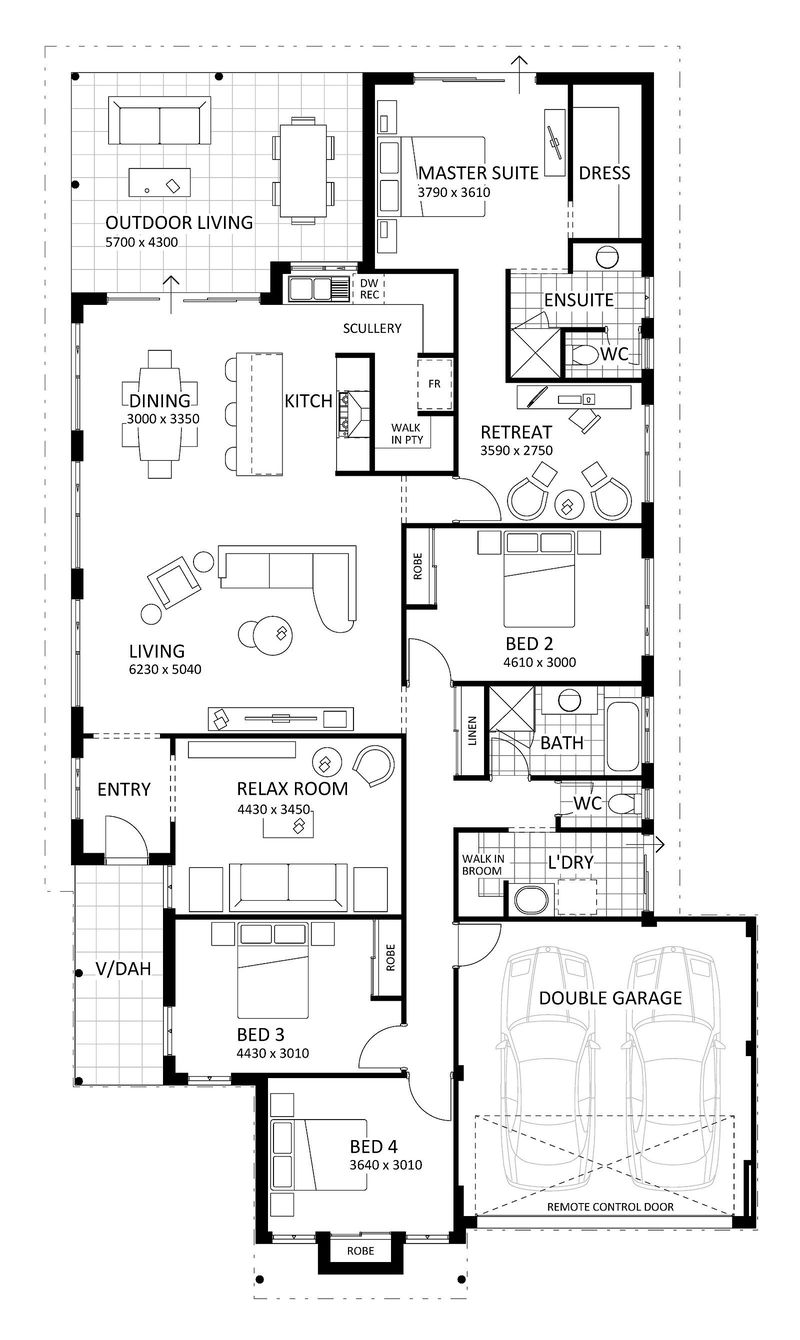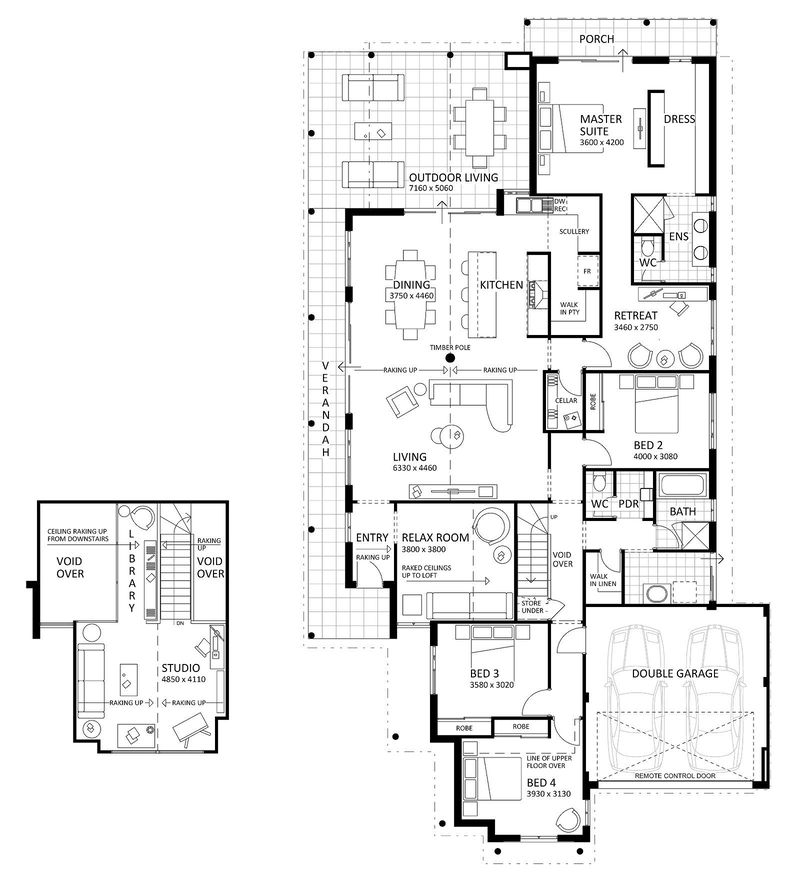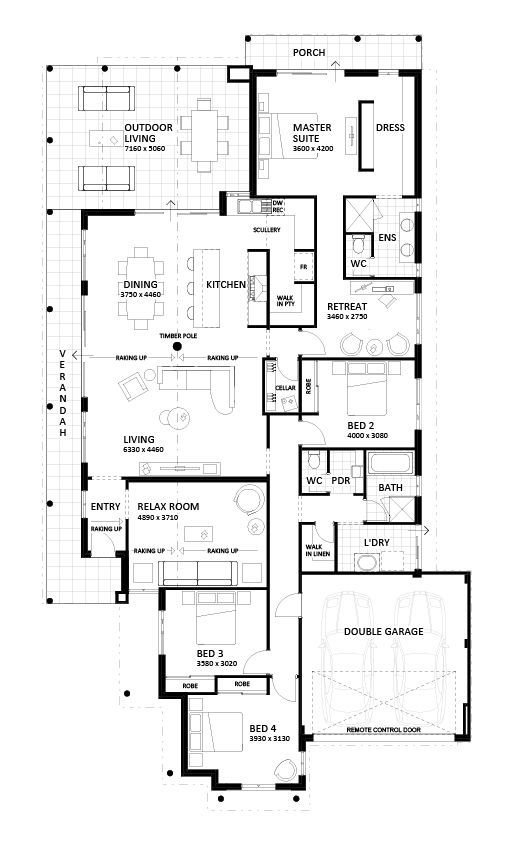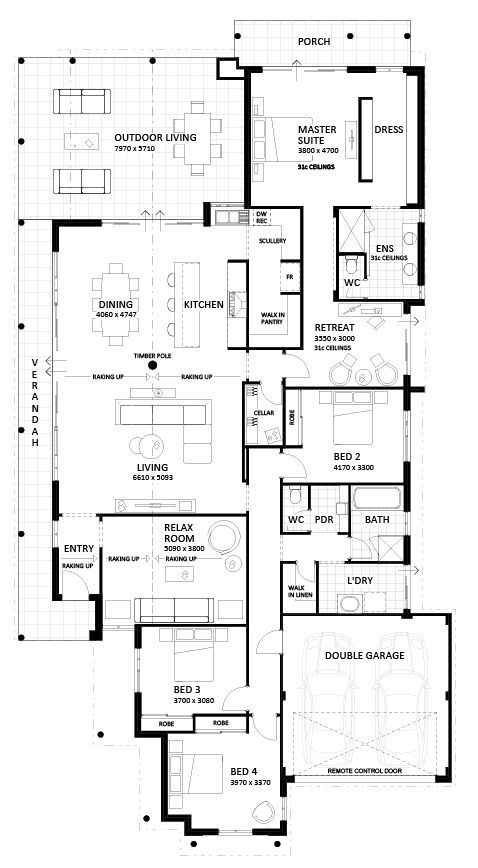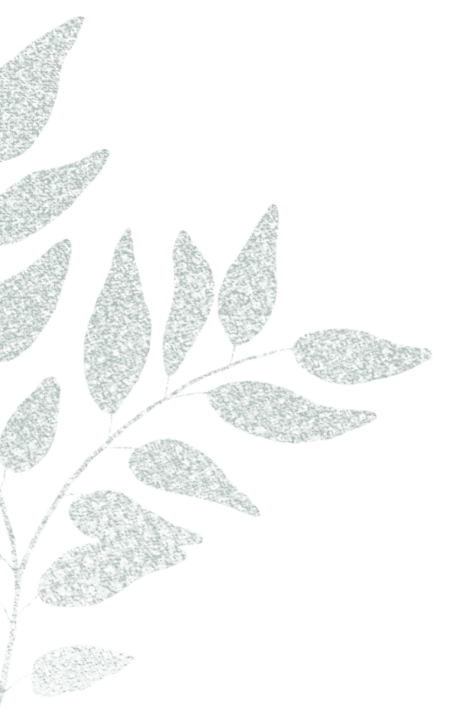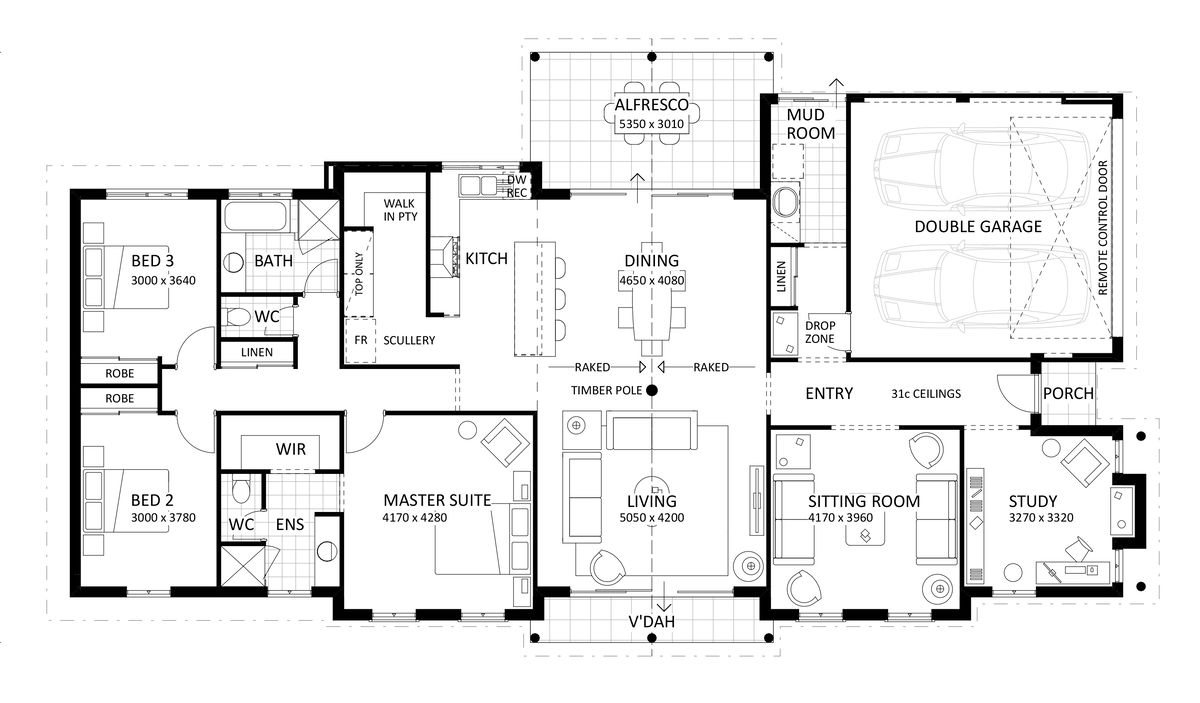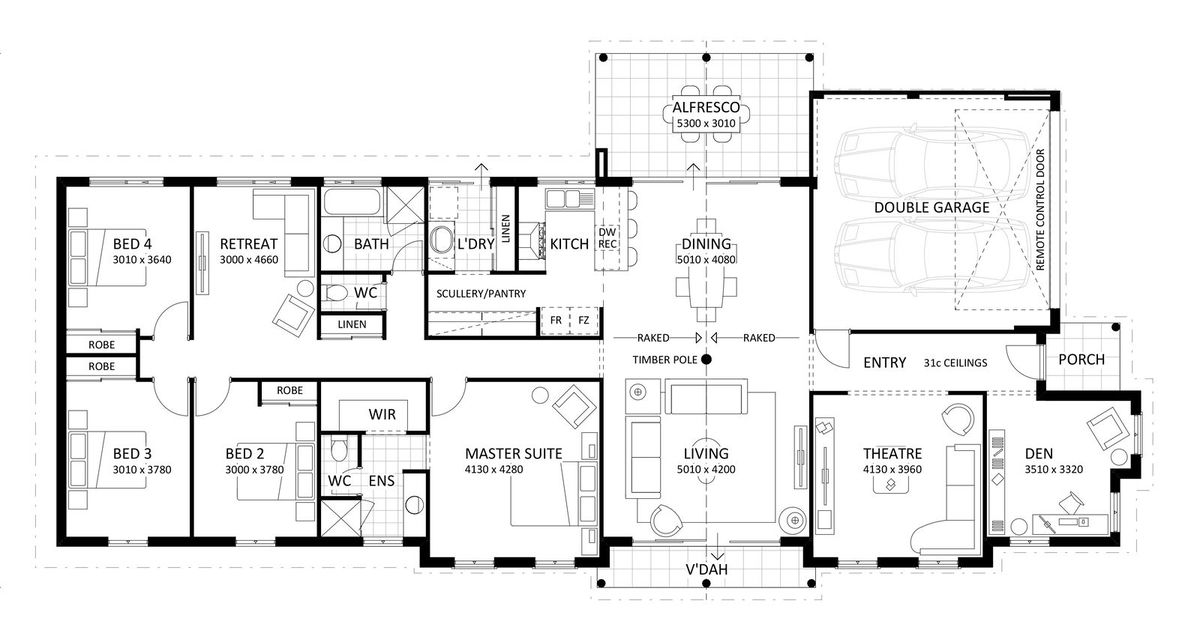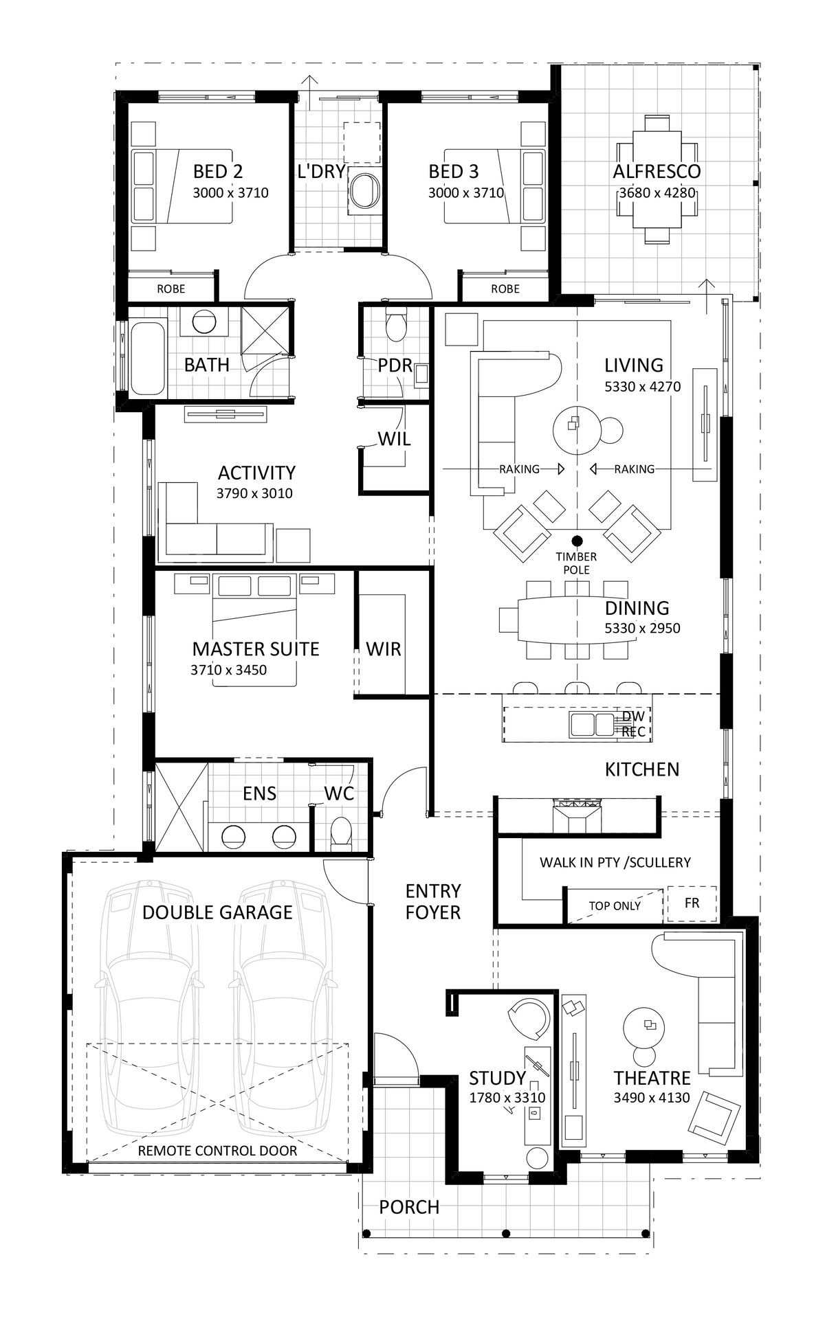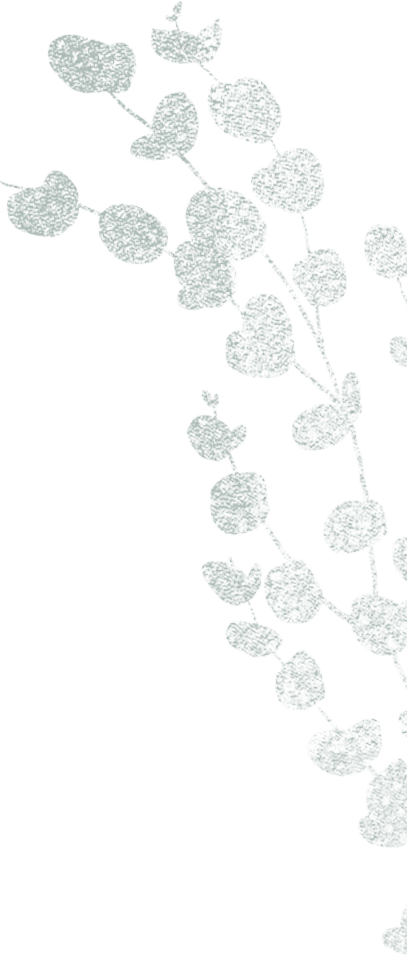
The Kalgup Retreat Loft | Original
- 4
- 2
- 18m
- 389m2
There’s even more to this comfortable country home than meets the eye.
Our most popular loft design, it’s a winner when it comes to views, space, style and street appeal.
It’s adaptable too. Simply choose whether you want to build it as a single-storey or as a loft home with the large studio and ‘floating’ gallery area tucked into the roof space.
Raking ceilings and huge expanses of glass encourage views forever, while extensive verandas and a double-sized alfresco take everyday living outdoors.
Cook for family and friends in the heart-of-the-home kitchen with its well-fitted scullery, selecting a wine straight from your own built-in cellar.
Take some well-earned time out in the upstairs ‘library’, or enjoy some peace and tranquillity in the luxurious master suite with its own sitting room and private outdoor space.
Enquire Now
Floorplan and Inclusions
- Original
- Heritage
- Classic
- Compare
- Bed 4
- Bath 2
- Total Area 389m2
Inclusions
- Lifetime structural warranty
- 900mm Westinghouse oven and hotplate
- Soft closing cabinetry doors and drawers
- Vitrum surfaces by Qstone, crystalline silica free solid composite benchtops to the Kitchen, Ensuite and Bathroom
- Hobless showers with semi frameless pivot door
- Mitred tiling with $50/sqm allowance
- Extensive choice of quality Vito Bertoni tapware
- Back to wall toilet suites
- Continuous flow Hot Water System
- 3.5Kw solar power system
Features
- library
- studio
- master suite
- parents retreat
- verandah
- relax room
- built in robes
- scullery
- free form living
- secure parking
- Bed 4
- Bath 2
- Total Area 261m2
Inclusions
- Lifetime structural warranty
- 900mm Westinghouse oven and hotplate
- Soft closing cabinetry doors and drawers
- Vitrum surfaces by Qstone, crystalline silica free solid composite benchtops to the Kitchen, Ensuite and Bathroom
- Hobless showers with semi frameless pivot door
- Mitred tiling with $50/sqm allowance
- Extensive choice of quality Vito Bertoni tapware
- Back to wall toilet suites
- Continuous flow Hot Water System
- 3.5Kw solar power system
Features
- library
- studio
- master suite
- parents retreat
- verandah
- relax room
- built in robes
- scullery
- free form living
- secure parking
- Bed 4
- Bath 2
- Total Area 344m2
Inclusions
- Lifetime structural warranty
- 900mm Westinghouse oven and hotplate
- Soft closing cabinetry doors and drawers
- Vitrum surfaces by Qstone, crystalline silica free solid composite benchtops to the Kitchen, Ensuite and Bathroom
- Hobless showers with semi frameless pivot door
- Mitred tiling with $50/sqm allowance
- Extensive choice of quality Vito Bertoni tapware
- Back to wall toilet suites
- Continuous flow Hot Water System
- 3.5Kw solar power system
Features
- library
- studio
- master suite
- parents retreat
- verandah
- relax room
- built in robes
- scullery
- free form living
- secure parking
- Bed 4
- Bath 2
- Total Area 317m2
Inclusions
- Lifetime structural warranty
- 900mm Westinghouse oven and hotplate
- Soft closing cabinetry doors and drawers
- Vitrum surfaces by Qstone, crystalline silica free solid composite benchtops to the Kitchen, Ensuite and Bathroom
- Hobless showers with semi frameless pivot door
- Mitred tiling with $50/sqm allowance
- Extensive choice of quality Vito Bertoni tapware
- Back to wall toilet suites
- Continuous flow Hot Water System
- 3.5Kw solar power system
Features
- library
- studio
- master suite
- parents retreat
- verandah
- relax room
- built in robes
- scullery
- free form living
- secure parking
- Bed 4
- Bath 2
- Total Area 359m2
Inclusions
- Lifetime structural warranty
- 900mm Westinghouse oven and hotplate
- Soft closing cabinetry doors and drawers
- Vitrum surfaces by Qstone, crystalline silica free solid composite benchtops to the Kitchen, Ensuite and Bathroom
- Hobless showers with semi frameless pivot door
- Mitred tiling with $50/sqm allowance
- Extensive choice of quality Vito Bertoni tapware
- Back to wall toilet suites
- Continuous flow Hot Water System
- 3.5Kw solar power system
Features
- library
- studio
- master suite
- parents retreat
- verandah
- relax room
- built in robes
- scullery
- free form living
- secure parking
Video walkthrough
Make it your own
We understand that your home is about lifestyle, personal choice and values. It’s about individuality, design, image, sustainability, romance and flair.
We encourage you to be actively involved in the design of your home. From the initial brief with your consultant to subsequent meetings with the team, we will co-create your dream home, so it’s perfect for you in every way.
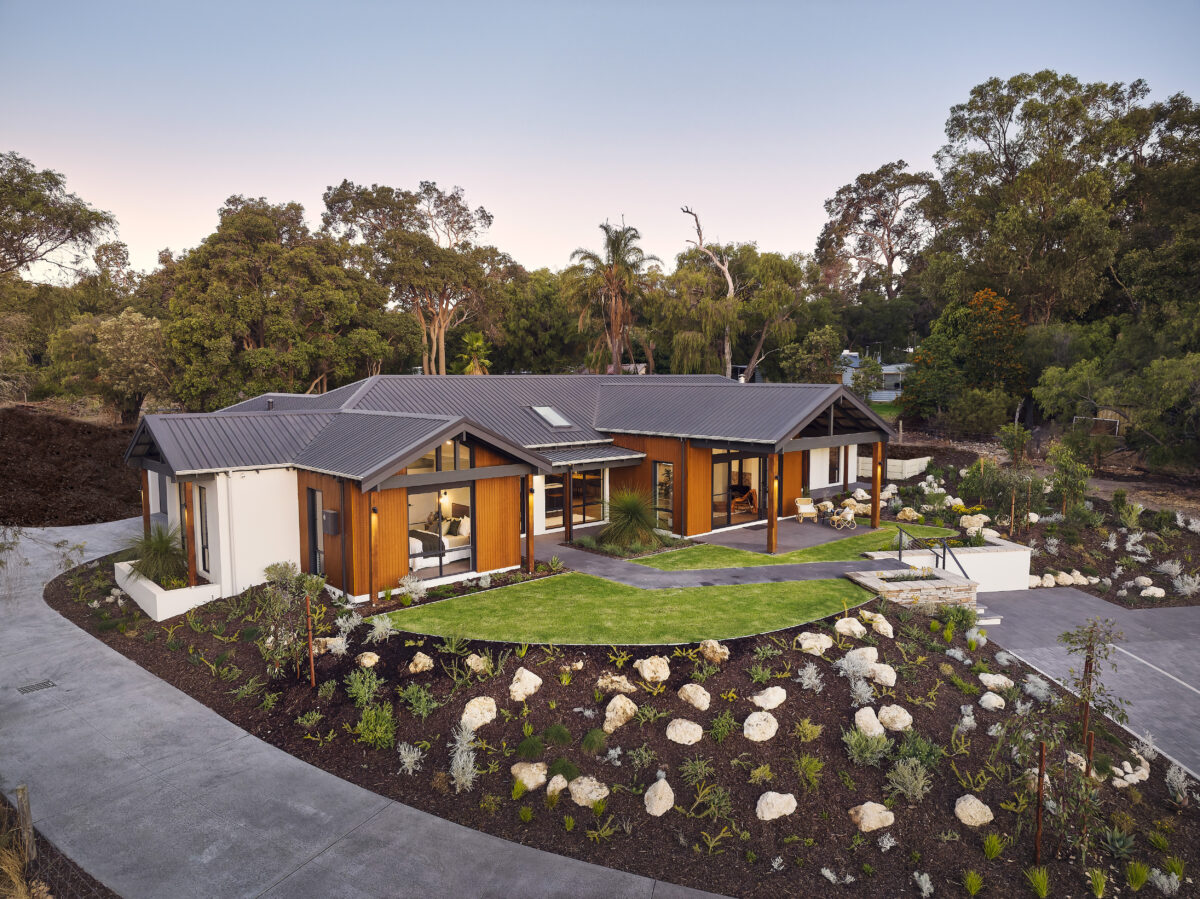
Get in Touch
Whether you’re looking to browse our range of beautiful home designs, view our inspirational display homes, or build a custom home, contact us today and discover Rural Building Co.’s better building experience.




