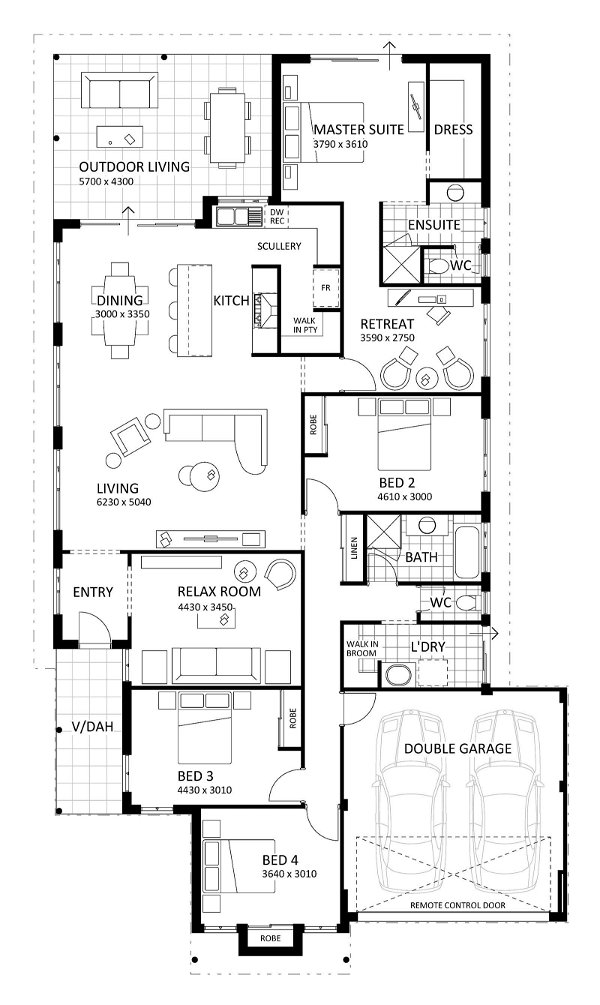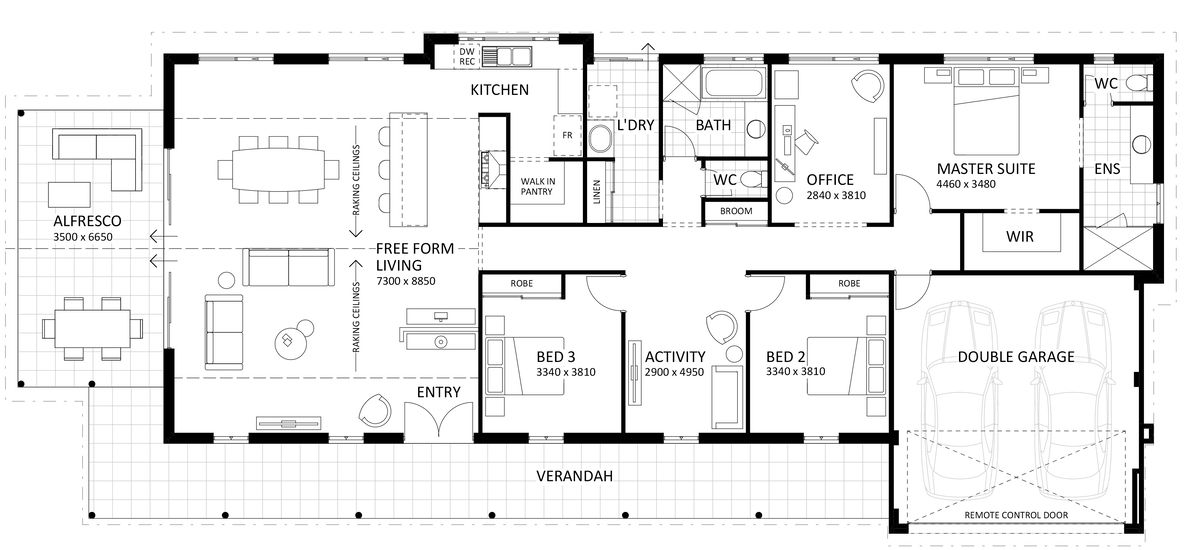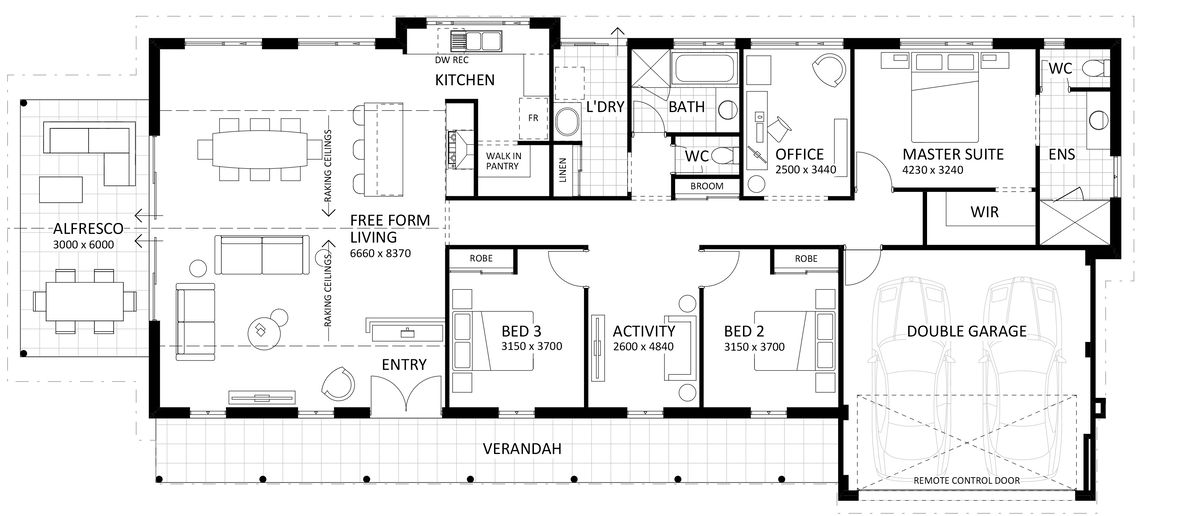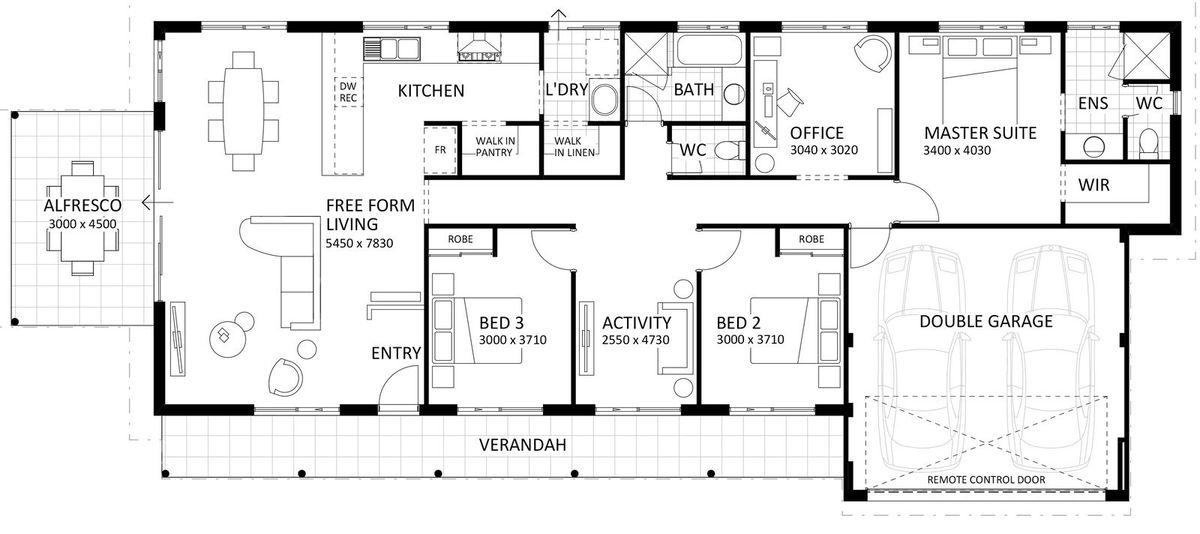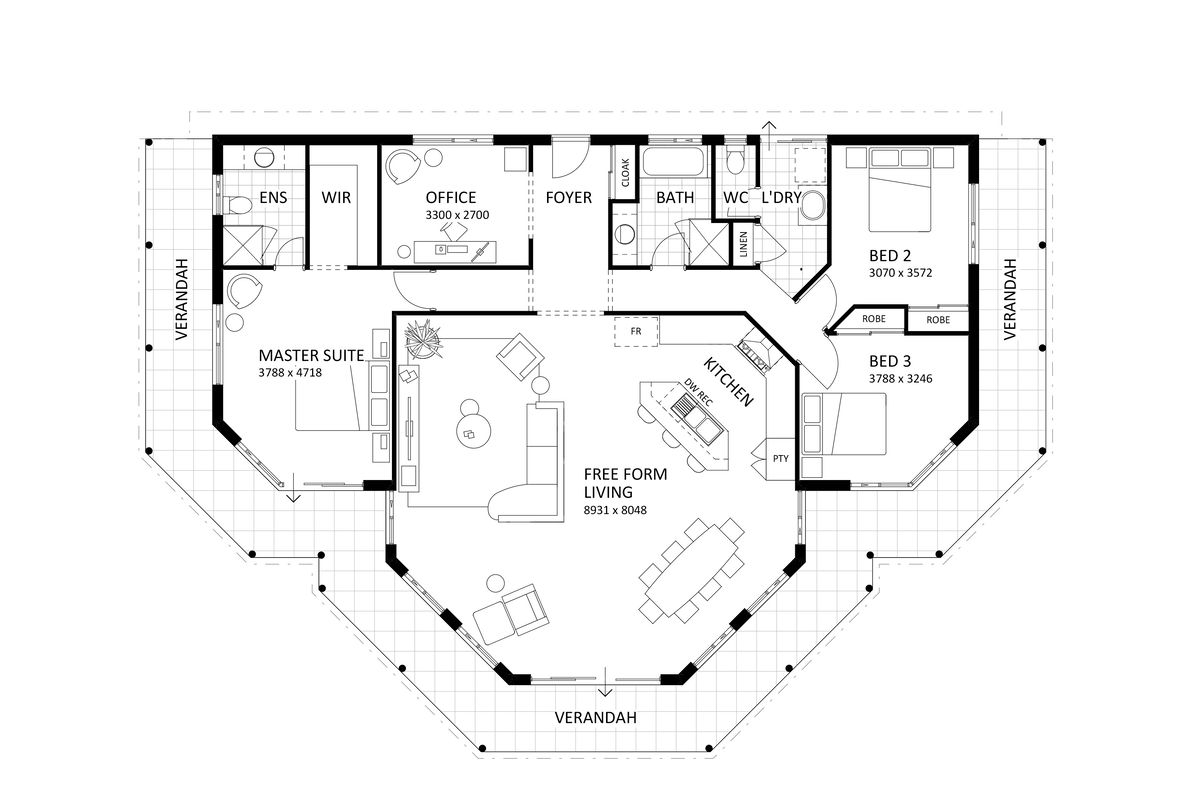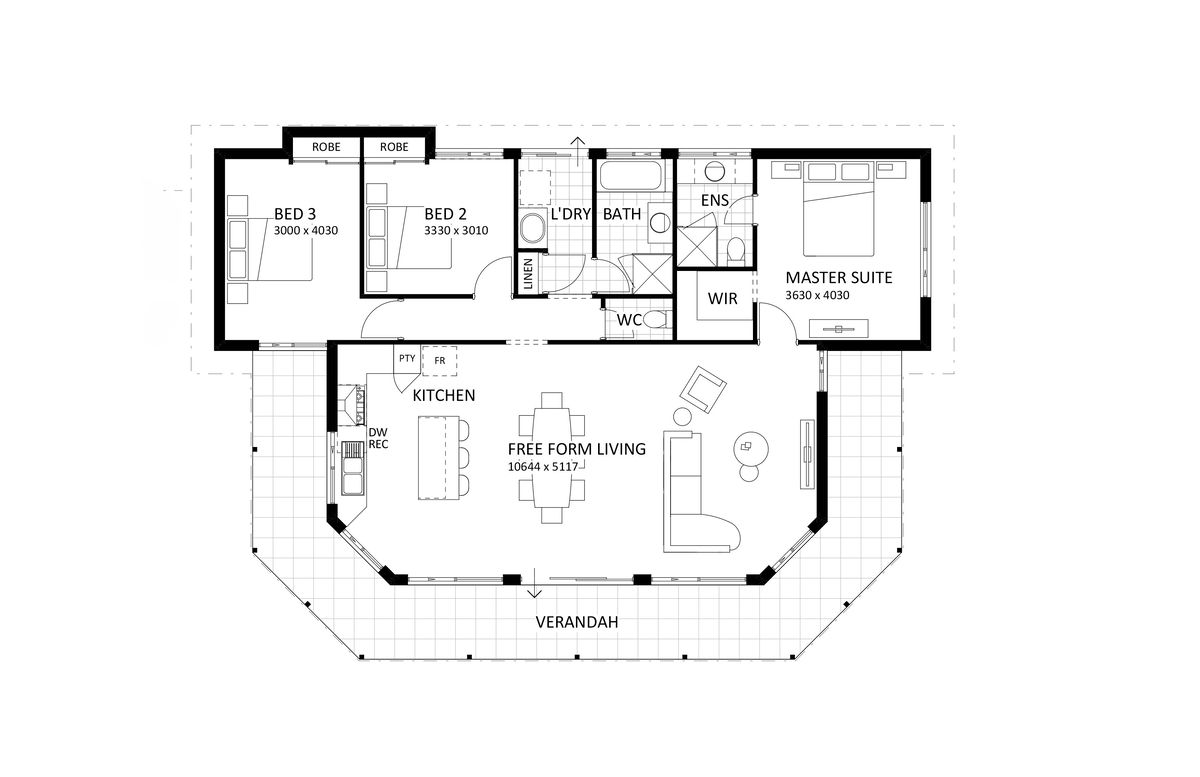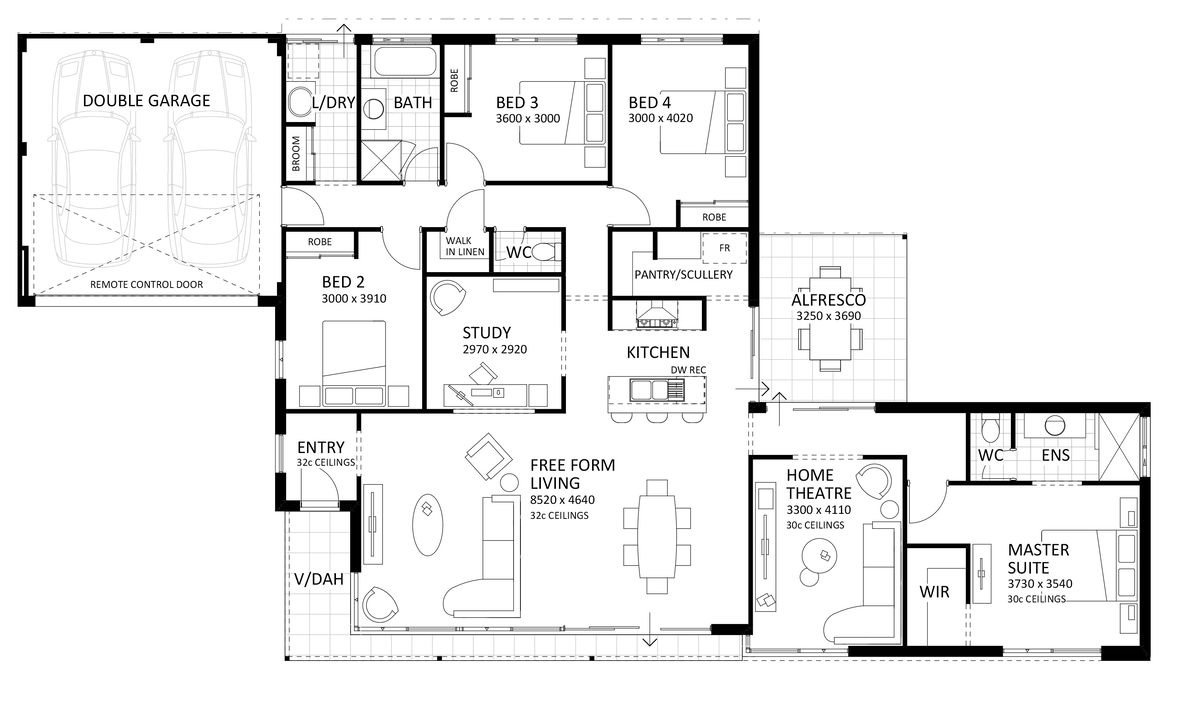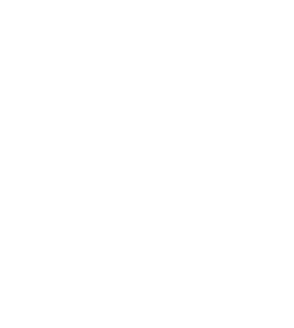
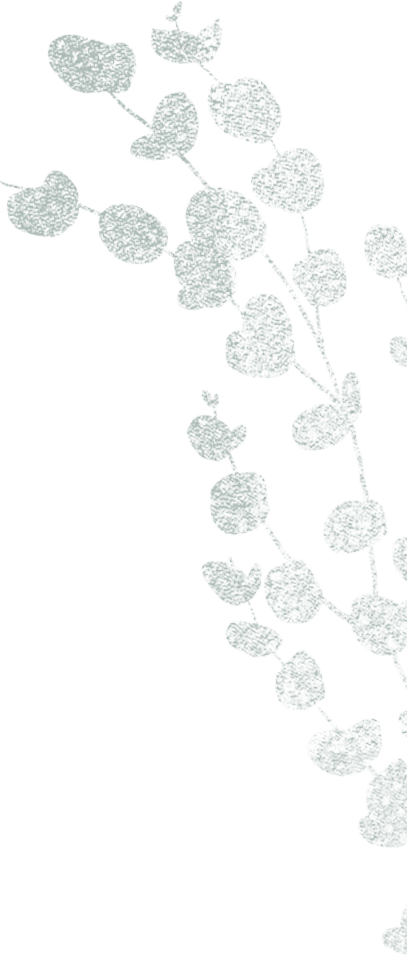
The Kalgup Retreat Loft | Heritage
- 4
- 2
- 17m
- 344m2
The Kalgup Retreat Loft Heritage is a winner when it comes to views, space, style and street appeal. The Heritage open offers all the comfortable country living of the original, and cleverly adapts into a slightly smaller house plan. Because this design is adaptable, you can choose whether you want to build it as a single-storey or as a loft home with the large studio and ‘floating’ gallery area tucked into the roof space.
Either way, the Kalgup Retreat Heritage is a rural retreat just as comfortable on a suburban block as it is in the country. Enjoy the feature bush poles inside and out, and make the most of the generous living room and adjoining relax room.
Raking ceilings and huge expanses of glass encourage views forever, while extensive verandas and a double-sized alfresco take everyday living outdoors.
Delight your sense and your loved ones in the heart-of-the-home kitchen. This kitchen is not just any ordinary one; it comes equipped with a fabulous scullery to keep things well-organised and efficient. And guess what? There’s a built-in cellar, so you can pick the perfect wine to complement your culinary masterpiece.
Upstairs is a world of possibilities awaiting your creative touch. The studio can transform into a dedicated guest wing, a cool home office, a lively activity room, or even an inspiring artist’s retreat. And if you have older kids still living at home, this space is perfect for giving them their own stylish sanctuary.
When it’s time to unwind and relax, the upstairs ‘library’ invites you to immerse yourself in captivating stories or escape into a world of imagination. Or just relax in the luxurious master suite. It’s not just a bedroom; it’s a sanctuary within a sanctuary. Complete with its own sitting room and a private outdoor space, it’s the perfect escape for some peace and tranquillity after a long day.
With The Kalgup Retreat Loft Heritage, every corner has been designed to elevate your lifestyle and make cherished memories with family and friends.
Enquire Now
Floorplan and Inclusions
- Heritage
- Heritage
- Original
- Classic
- Original
- Compare
- Bed 4
- Bath 2
- Total Area 344m2
Inclusions
- Lifetime structural warranty
- 900mm Westinghouse oven and hotplate
- Soft closing cabinetry doors and drawers
- Vitrum surfaces by Qstone, crystalline silica free solid composite benchtops to the Kitchen, Ensuite and Bathroom
- Hobless showers with semi frameless pivot door
- Mitred tiling with $50/sqm allowance
- Extensive choice of quality Vito Bertoni tapware
- Back to wall toilet suites
- Continuous flow Hot Water System
- 3.5Kw solar power system
Features
- library
- studio
- master suite
- parents retreat
- verandah
- relax room
- built in robes
- scullery
- free form living
- secure parking
- Bed 4
- Bath 2
- Total Area 317m2
Inclusions
- Lifetime structural warranty
- 900mm Westinghouse oven and hotplate
- Soft closing cabinetry doors and drawers
- Vitrum surfaces by Qstone, crystalline silica free solid composite benchtops to the Kitchen, Ensuite and Bathroom
- Hobless showers with semi frameless pivot door
- Mitred tiling with $50/sqm allowance
- Extensive choice of quality Vito Bertoni tapware
- Back to wall toilet suites
- Continuous flow Hot Water System
- 3.5Kw solar power system
Features
- library
- studio
- master suite
- parents retreat
- verandah
- relax room
- built in robes
- scullery
- free form living
- secure parking
- Bed 4
- Bath 2
- Total Area 359m2
Inclusions
- Lifetime structural warranty
- 900mm Westinghouse oven and hotplate
- Soft closing cabinetry doors and drawers
- Vitrum surfaces by Qstone, crystalline silica free solid composite benchtops to the Kitchen, Ensuite and Bathroom
- Hobless showers with semi frameless pivot door
- Mitred tiling with $50/sqm allowance
- Extensive choice of quality Vito Bertoni tapware
- Back to wall toilet suites
- Continuous flow Hot Water System
- 3.5Kw solar power system
Features
- library
- studio
- master suite
- parents retreat
- verandah
- relax room
- built in robes
- scullery
- free form living
- secure parking
- Bed 4
- Bath 2
- Total Area 261m2
Inclusions
- Lifetime structural warranty
- 900mm Westinghouse oven and hotplate
- Soft closing cabinetry doors and drawers
- Vitrum surfaces by Qstone, crystalline silica free solid composite benchtops to the Kitchen, Ensuite and Bathroom
- Hobless showers with semi frameless pivot door
- Mitred tiling with $50/sqm allowance
- Extensive choice of quality Vito Bertoni tapware
- Back to wall toilet suites
- Continuous flow Hot Water System
- 3.5Kw solar power system
Features
- library
- studio
- master suite
- parents retreat
- verandah
- relax room
- built in robes
- scullery
- free form living
- secure parking
- Bed 4
- Bath 2
- Total Area 389m2
Inclusions
- Lifetime structural warranty
- 900mm Westinghouse oven and hotplate
- Soft closing cabinetry doors and drawers
- Vitrum surfaces by Qstone, crystalline silica free solid composite benchtops to the Kitchen, Ensuite and Bathroom
- Hobless showers with semi frameless pivot door
- Mitred tiling with $50/sqm allowance
- Extensive choice of quality Vito Bertoni tapware
- Back to wall toilet suites
- Continuous flow Hot Water System
- 3.5Kw solar power system
Features
- library
- studio
- master suite
- parents retreat
- verandah
- relax room
- built in robes
- scullery
- free form living
- secure parking
Make it your own
We understand that your home is about lifestyle, personal choice and values. It’s about individuality, design, image, sustainability, romance and flair.
We encourage you to be actively involved in the design of your home. From the initial brief with your consultant to subsequent meetings with the team, we will co-create your dream home, so it’s perfect for you in every way.
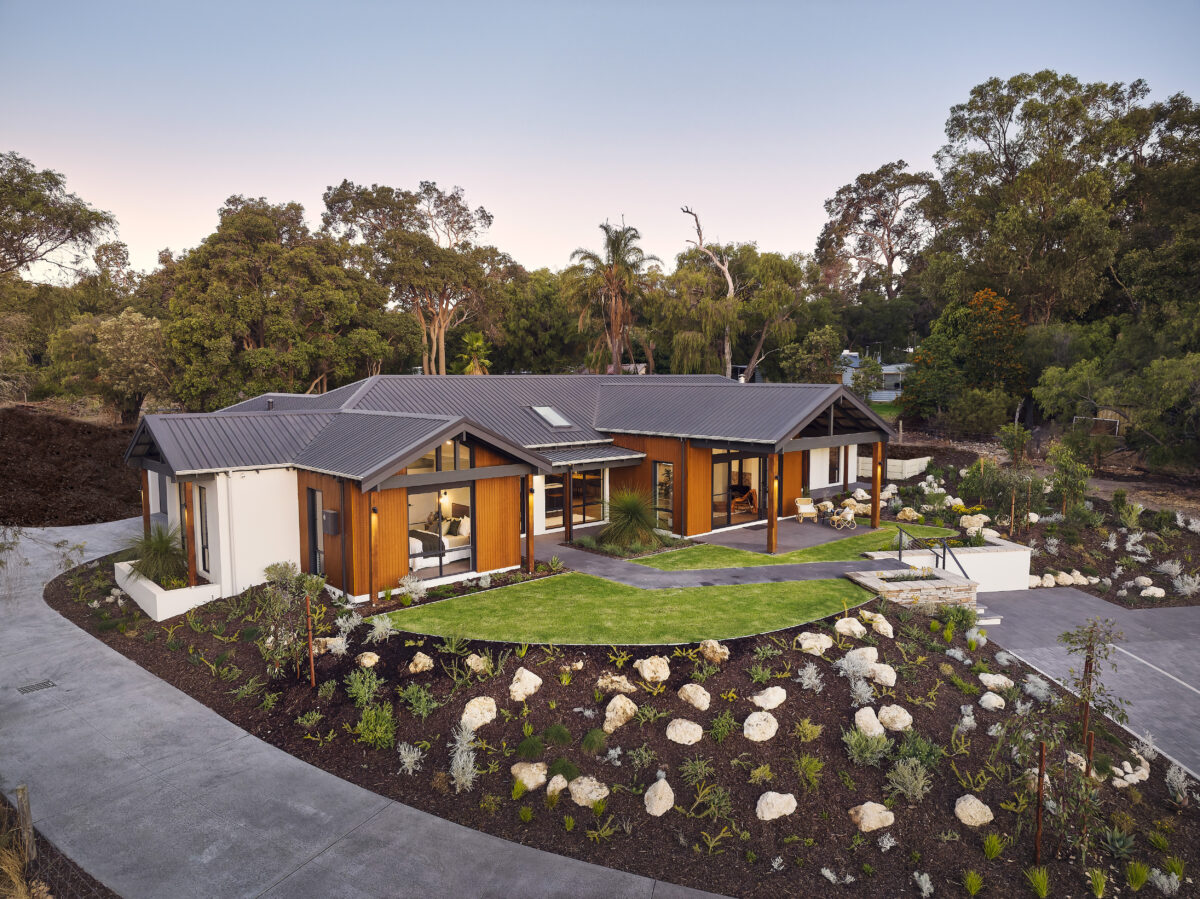
Get in Touch
Whether you’re looking to browse our range of beautiful home designs, view our inspirational display homes, or build a custom home, contact us today and discover Rural Building Co.’s better building experience.










