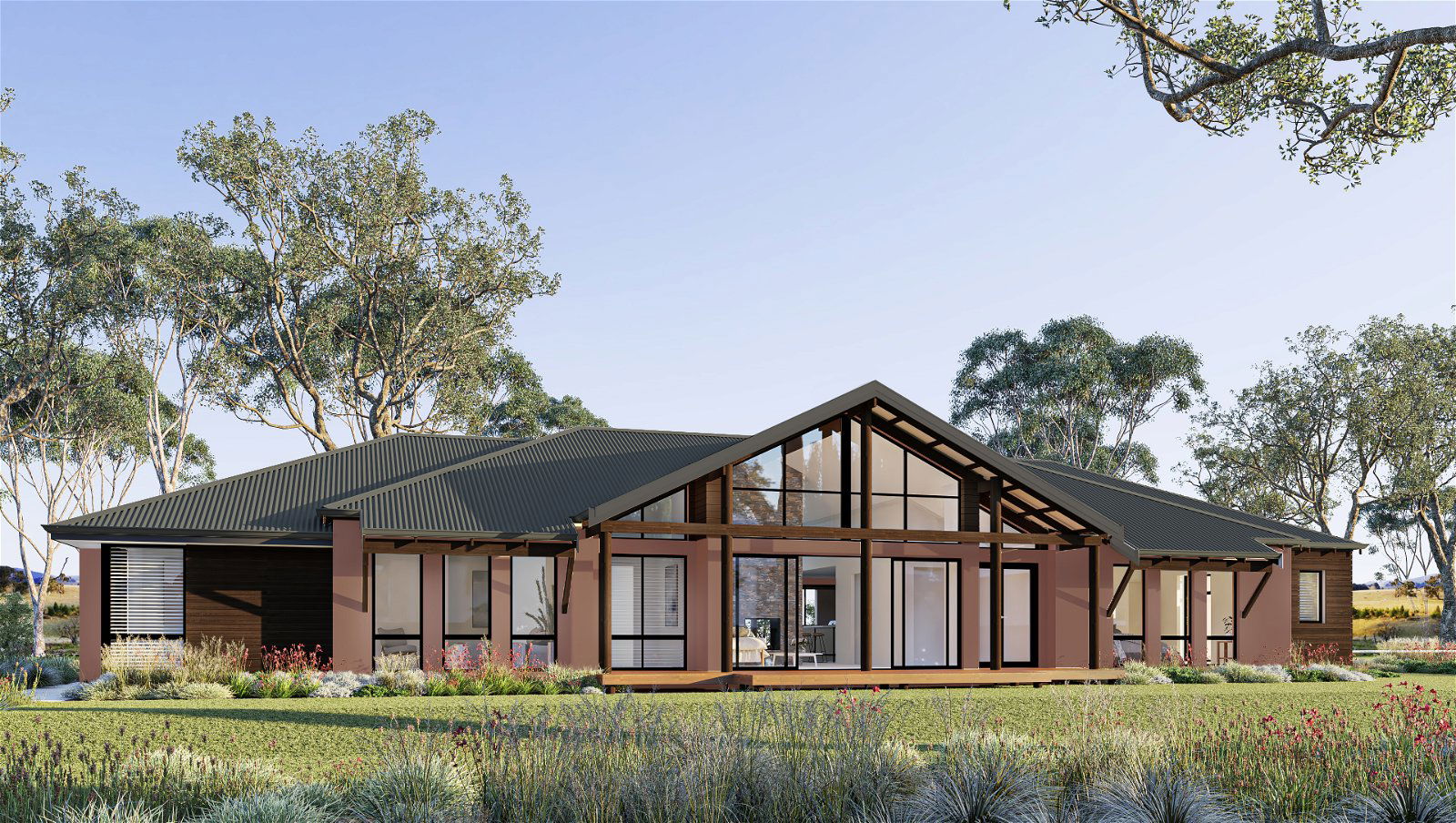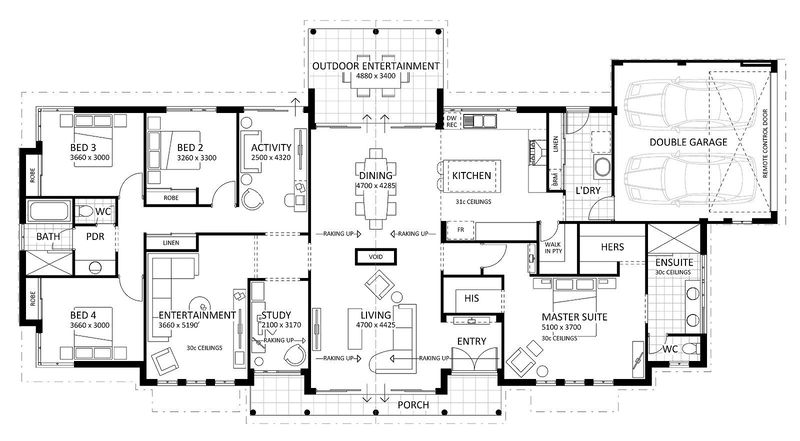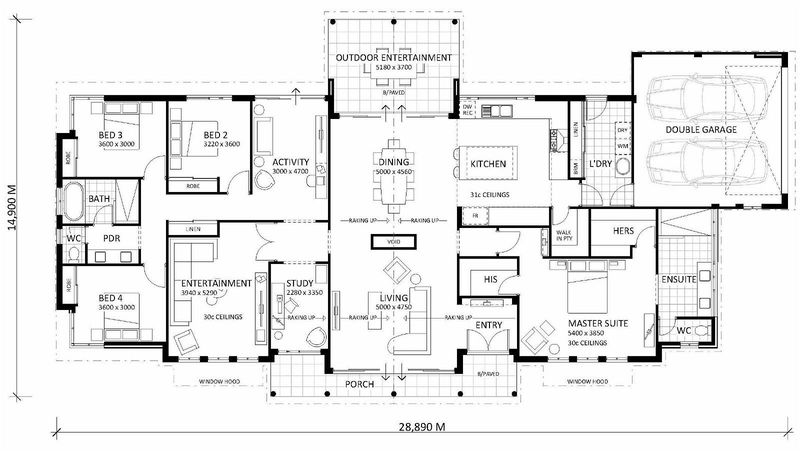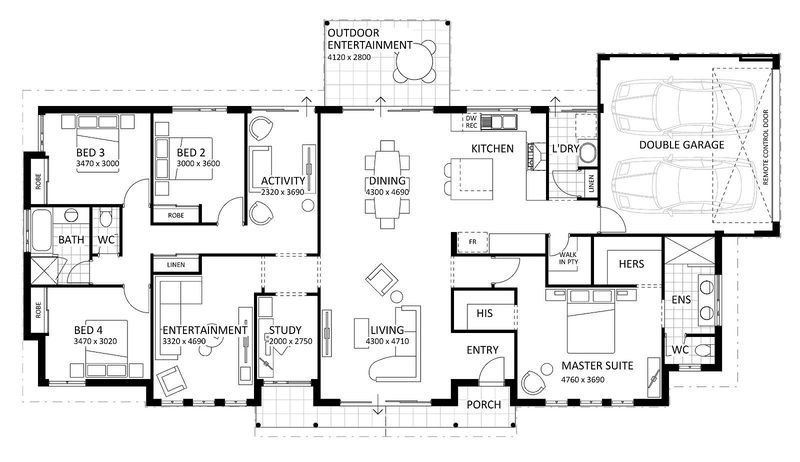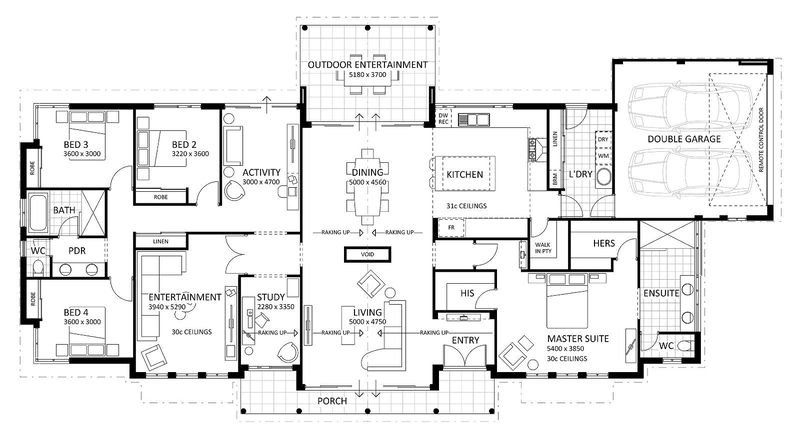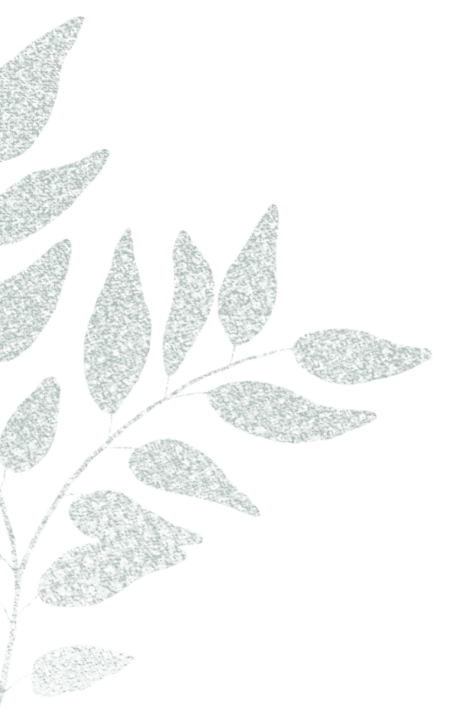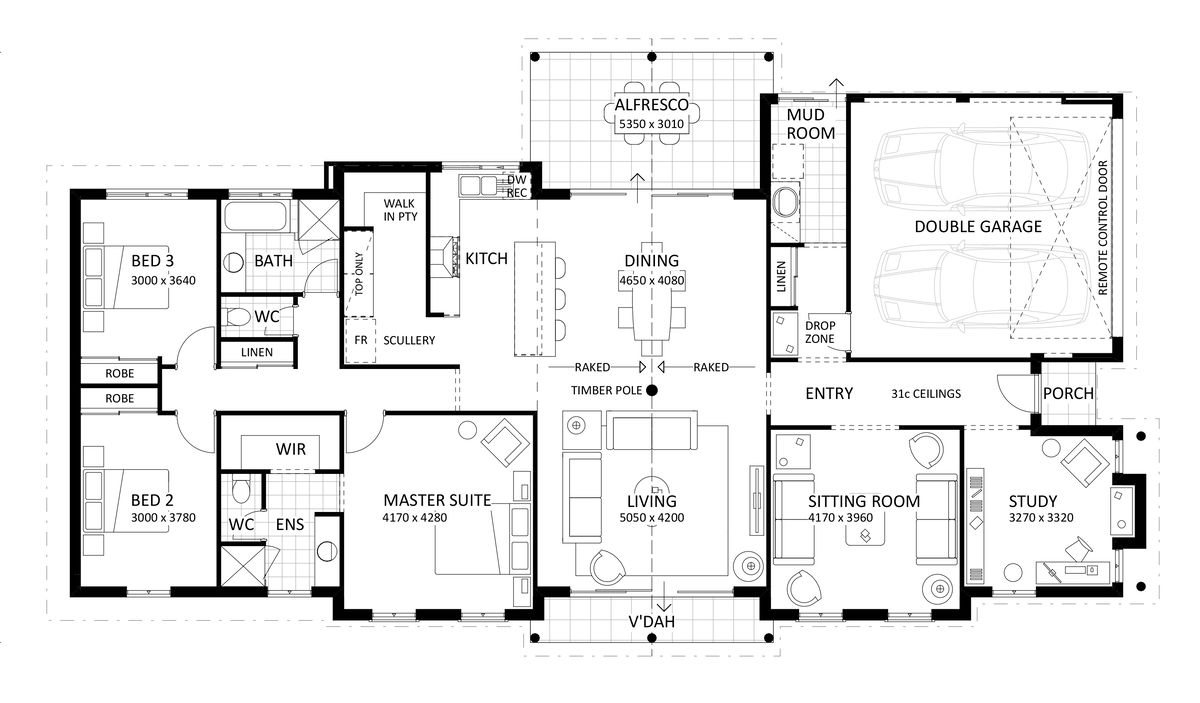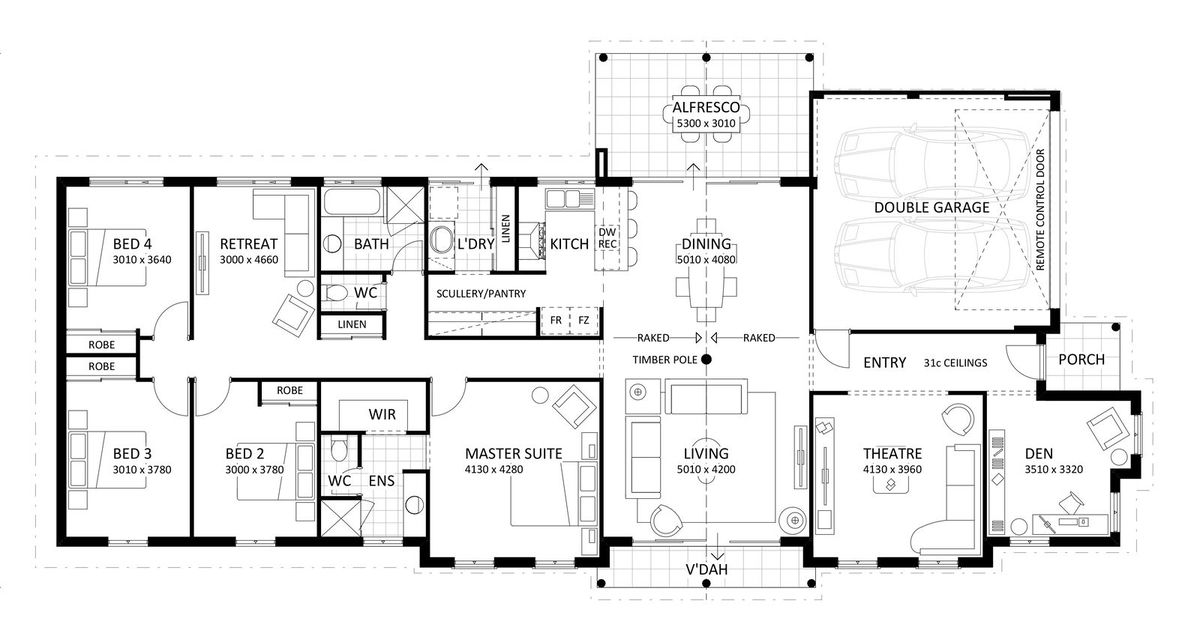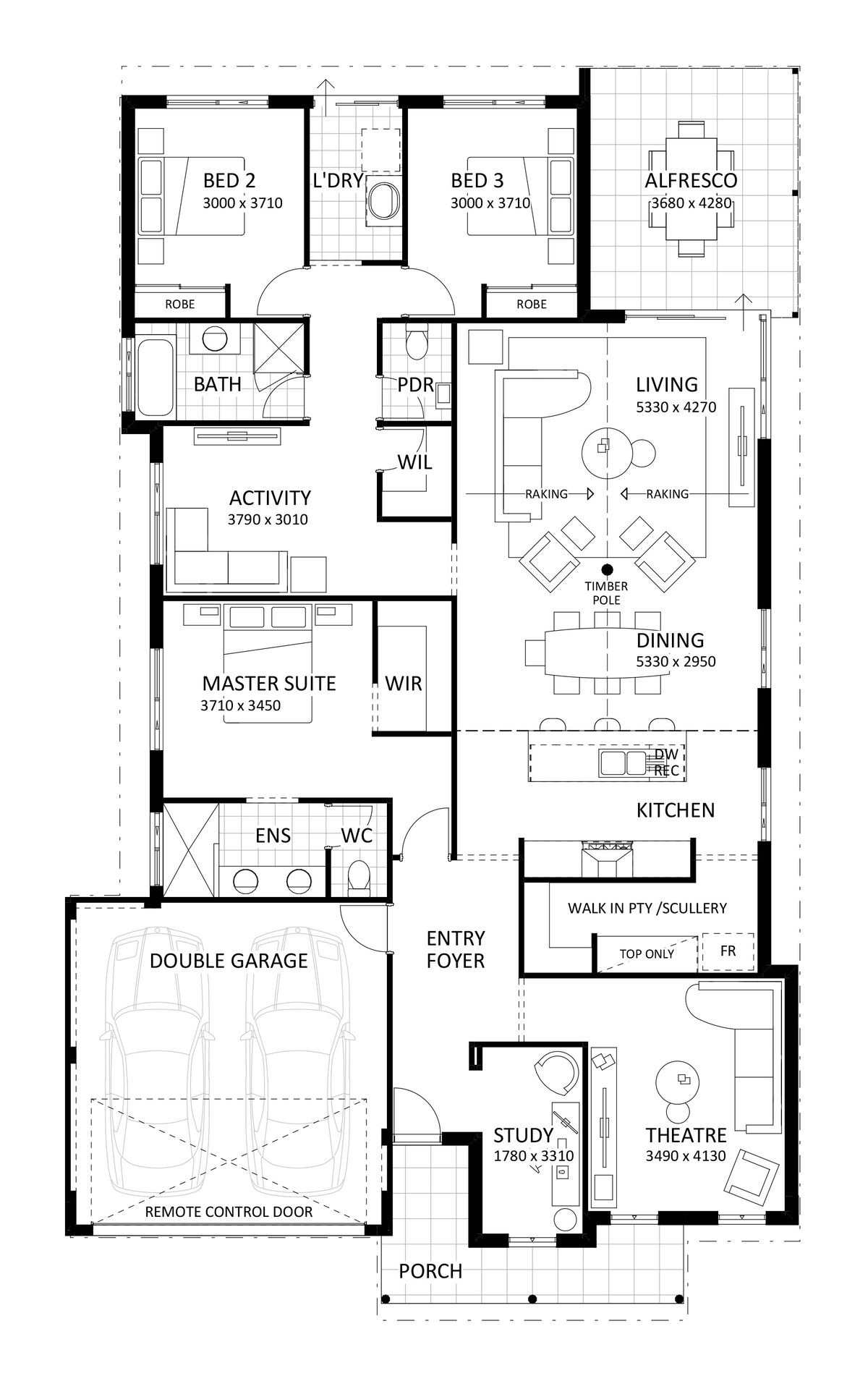
The Julimar Retreat | Heritage
- 4
- 2
- 29.87m
- 287m2
Rustic elegance.
The Julimar Retreat Heritage is based on the award winning Julimar Retreat Display home and perfectly reflects the stunning West Australian countryside by using rustic bush poles, high ceilings, and big windows that let in plenty of light.
This country home boasts four bedrooms and is all about natural materials and earthy tones that’ll charm you right from the get-go.
This beautiful rural hideaway is both elegant and full of character. It’s got a generous alfresco area for all your hosting and entertaining needs, and a king-sized kitchen.
As you might expect in a country home, the porch is a lovely space for a relaxing moment.
The Julimar Retreat Heritage is a refined beauty with character weaved throughout.
Enquire Now
Floorplan and Inclusions
- Display
- Original
- Heritage
- Classic
- Compare
- Bed 4
- Bath 2
- Total Area 287m2
Inclusions
- Lifetime structural warranty
- 900mm Westinghouse oven and hotplate
- Soft closing cabinetry doors and drawers
- Vitrum surfaces by Qstone, crystalline silica free solid composite benchtops to the Kitchen, Ensuite and Bathroom
- Hobless showers with semi frameless pivot door
- Mitred tiling with $50/sqm allowance
- Extensive choice of quality Vito Bertoni tapware
- Back to wall toilet suites
- Continuous flow Hot Water System
- 3.5Kw solar power system
Features
- activity
- entertainment
- study
- master suite
- built in robes
- home theatre
- butlers pantry
- outdoor entertaining
- remote garage
- secure parking
- Bed 4
- Bath 2
- Total Area 321m2
Inclusions
- Lifetime structural warranty
- 900mm Westinghouse oven and hotplate
- Soft closing cabinetry doors and drawers
- Vitrum surfaces by Qstone, crystalline silica free solid composite benchtops to the Kitchen, Ensuite and Bathroom
- Hobless showers with semi frameless pivot door
- Mitred tiling with $50/sqm allowance
- Extensive choice of quality Vito Bertoni tapware
- Back to wall toilet suites
- Continuous flow Hot Water System
- 3.5Kw solar power system
Features
- activity
- entertainment
- study
- master suite
- built in robes
- home theatre
- butlers pantry
- outdoor entertaining
- remote garage
- secure parking
- Bed 4
- Bath 2
- Total Area 256m2
Inclusions
- Lifetime structural warranty
- 900mm Westinghouse oven and hotplate
- Soft closing cabinetry doors and drawers
- Vitrum surfaces by Qstone, crystalline silica free solid composite benchtops to the Kitchen, Ensuite and Bathroom
- Hobless showers with semi frameless pivot door
- Mitred tiling with $50/sqm allowance
- Extensive choice of quality Vito Bertoni tapware
- Back to wall toilet suites
- Continuous flow Hot Water System
- 3.5Kw solar power system
Features
- activity
- entertainment
- study
- master suite
- built in robes
- home theatre
- butlers pantry
- outdoor entertaining
- remote garage
- secure parking
- Bed 4
- Bath 2
- Total Area 321m2
Inclusions
- Lifetime structural warranty
- 900mm Westinghouse oven and hotplate
- Soft closing cabinetry doors and drawers
- Vitrum surfaces by Qstone, crystalline silica free solid composite benchtops to the Kitchen, Ensuite and Bathroom
- Hobless showers with semi frameless pivot door
- Mitred tiling with $50/sqm allowance
- Extensive choice of quality Vito Bertoni tapware
- Back to wall toilet suites
- Continuous flow Hot Water System
- 3.5Kw solar power system
Features
- activity
- entertainment
- study
- master suite
- built in robes
- home theatre
- butlers pantry
- outdoor entertaining
- remote garage
- secure parking
Make it your own
We understand that your home is about lifestyle, personal choice and values. It’s about individuality, design, image, sustainability, romance and flair.
We encourage you to be actively involved in the design of your home. From the initial brief with your consultant to subsequent meetings with the team, we will co-create your dream home, so it’s perfect for you in every way.
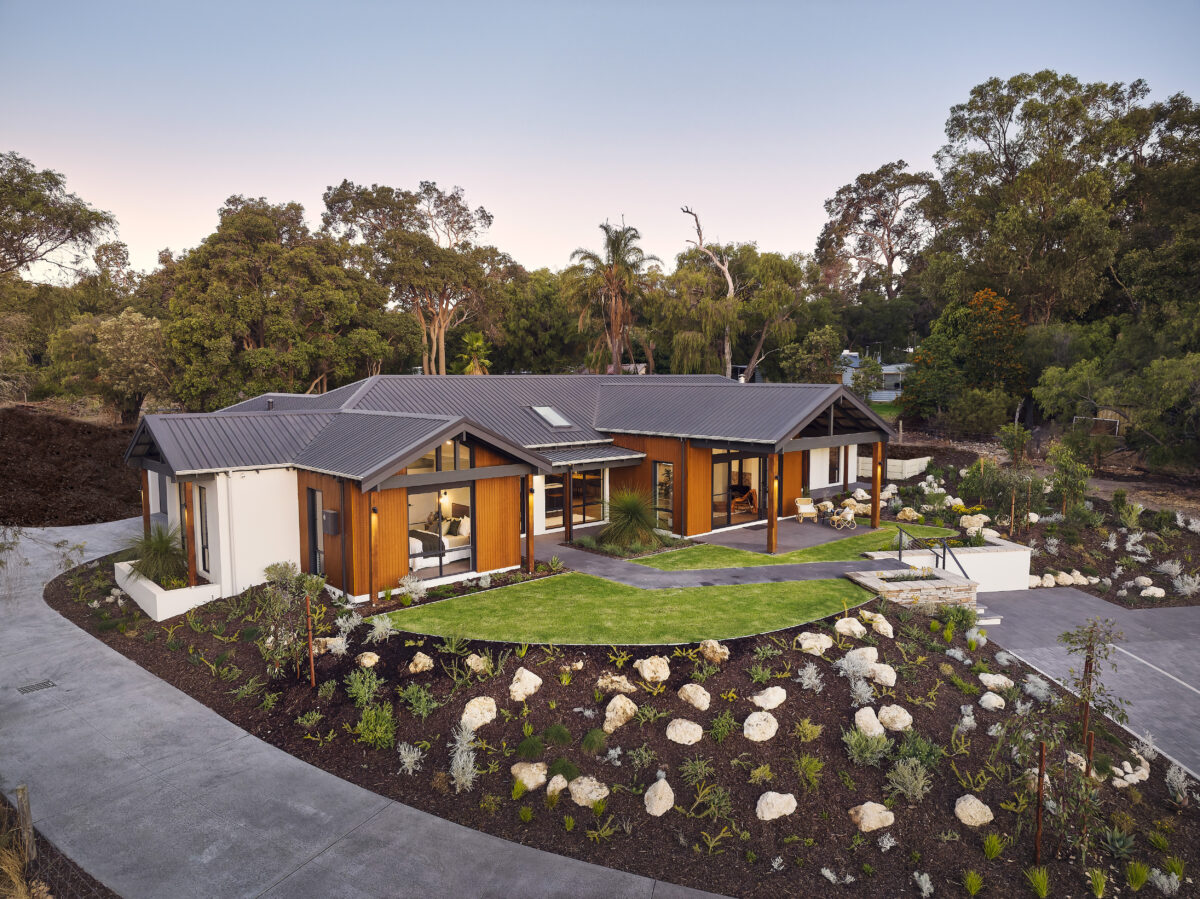
Get in Touch
Whether you’re looking to browse our range of beautiful home designs, view our inspirational display homes, or build a custom home, contact us today and discover Rural Building Co.’s better building experience.




