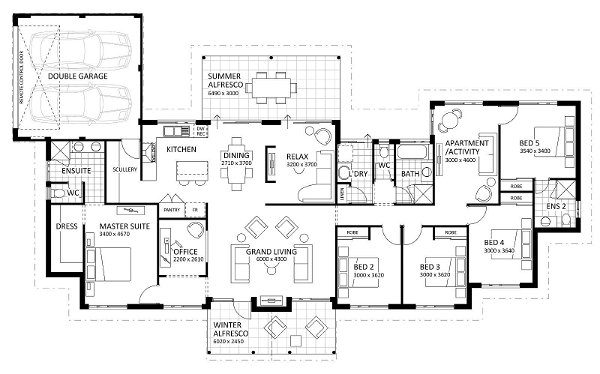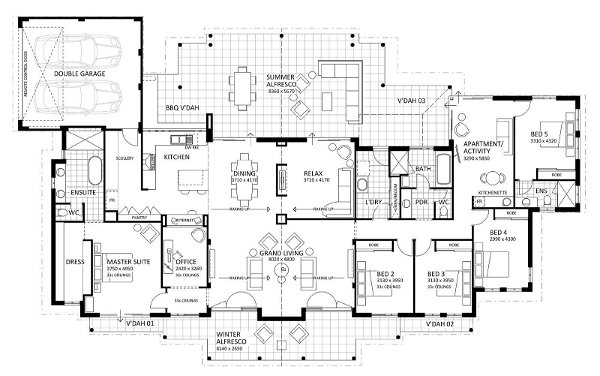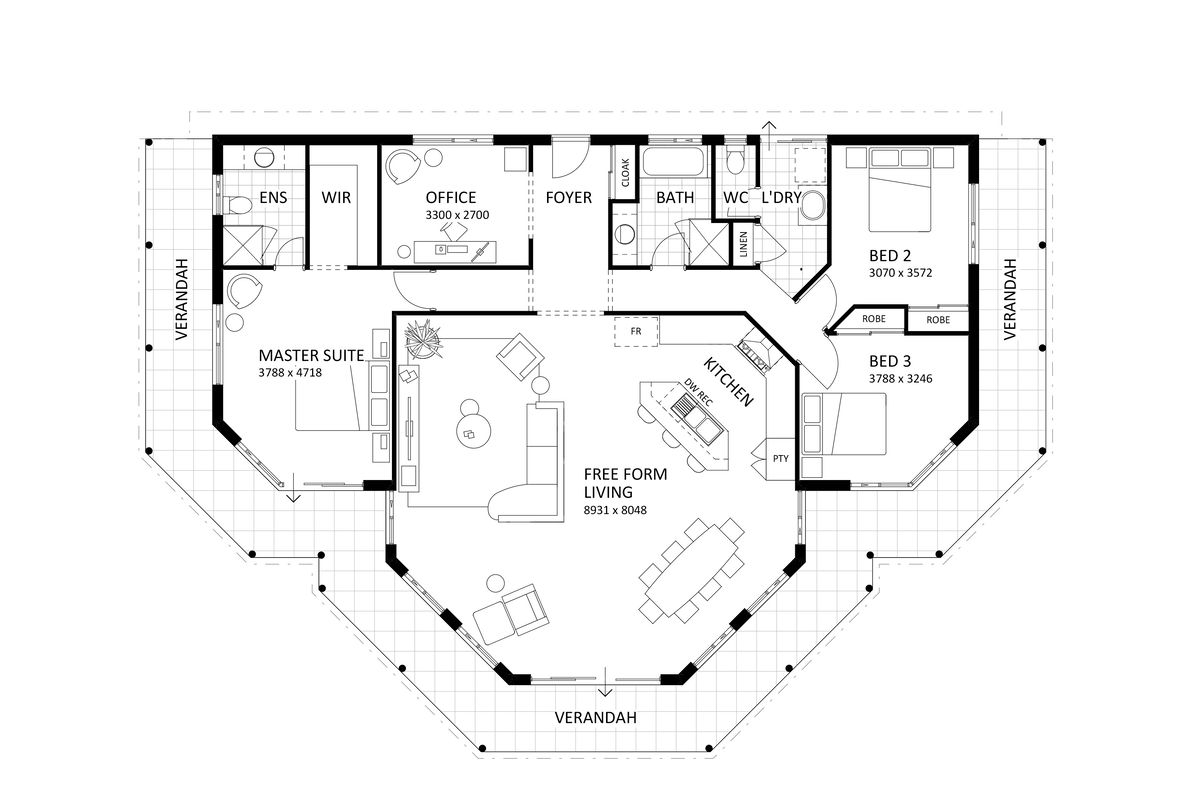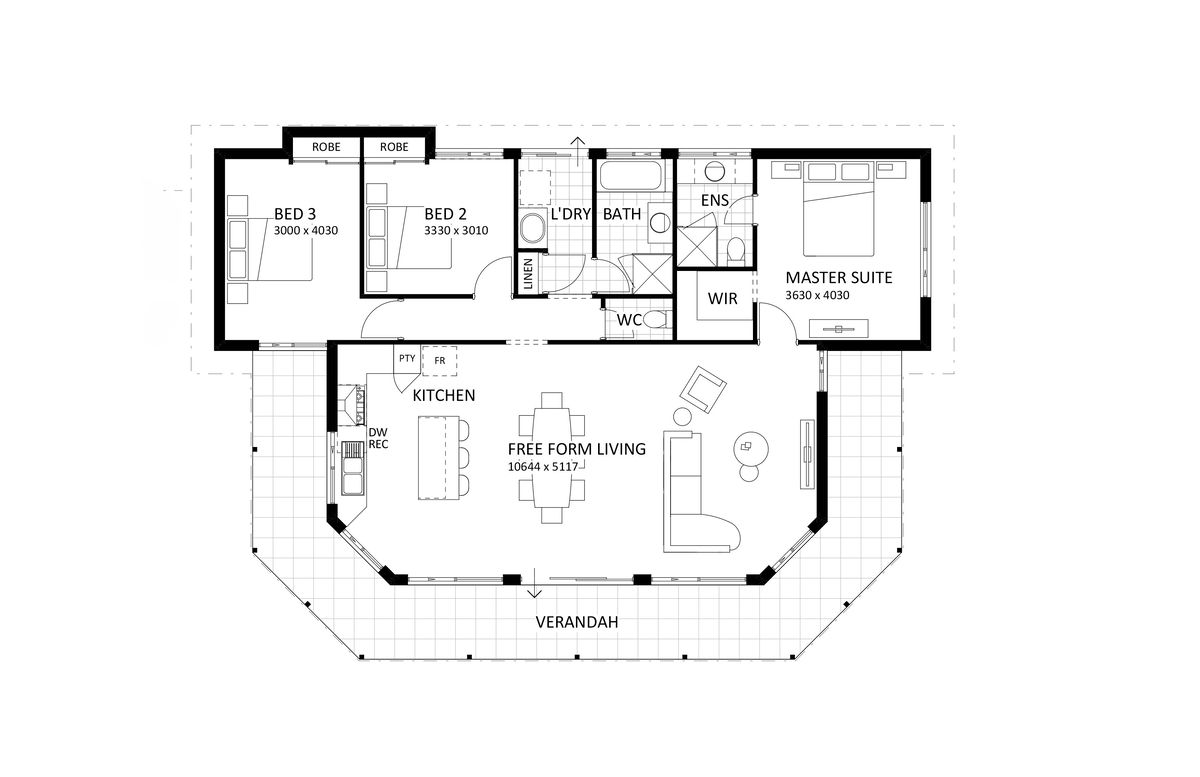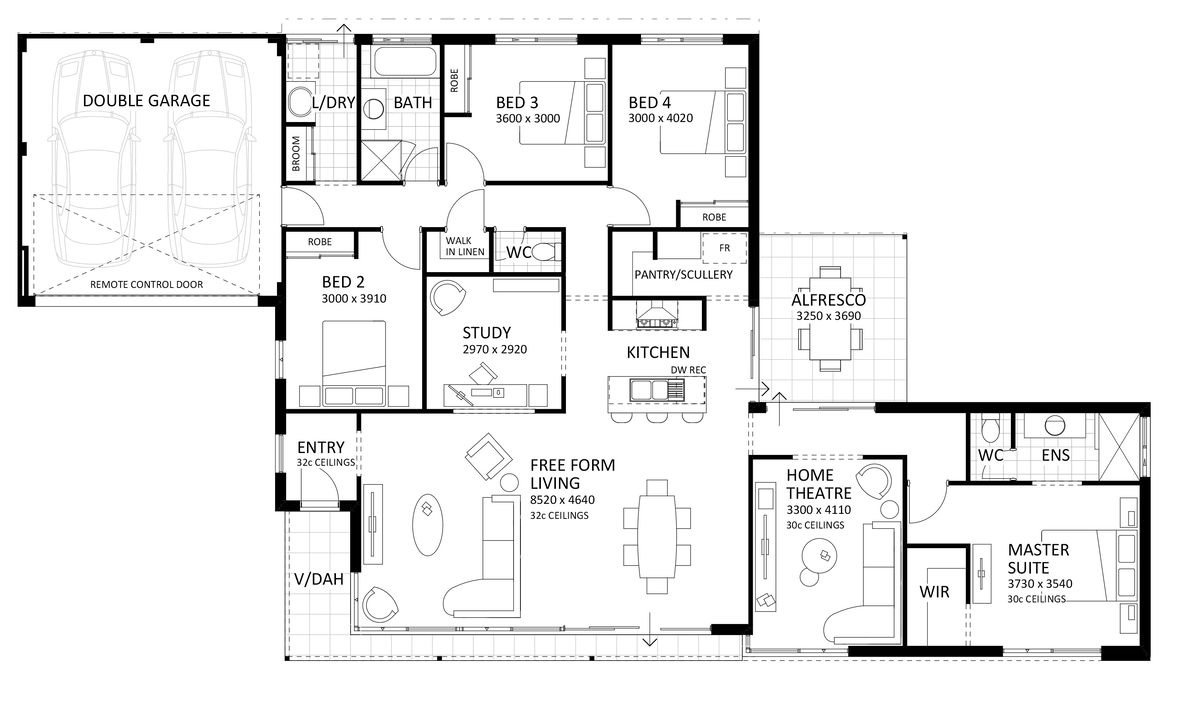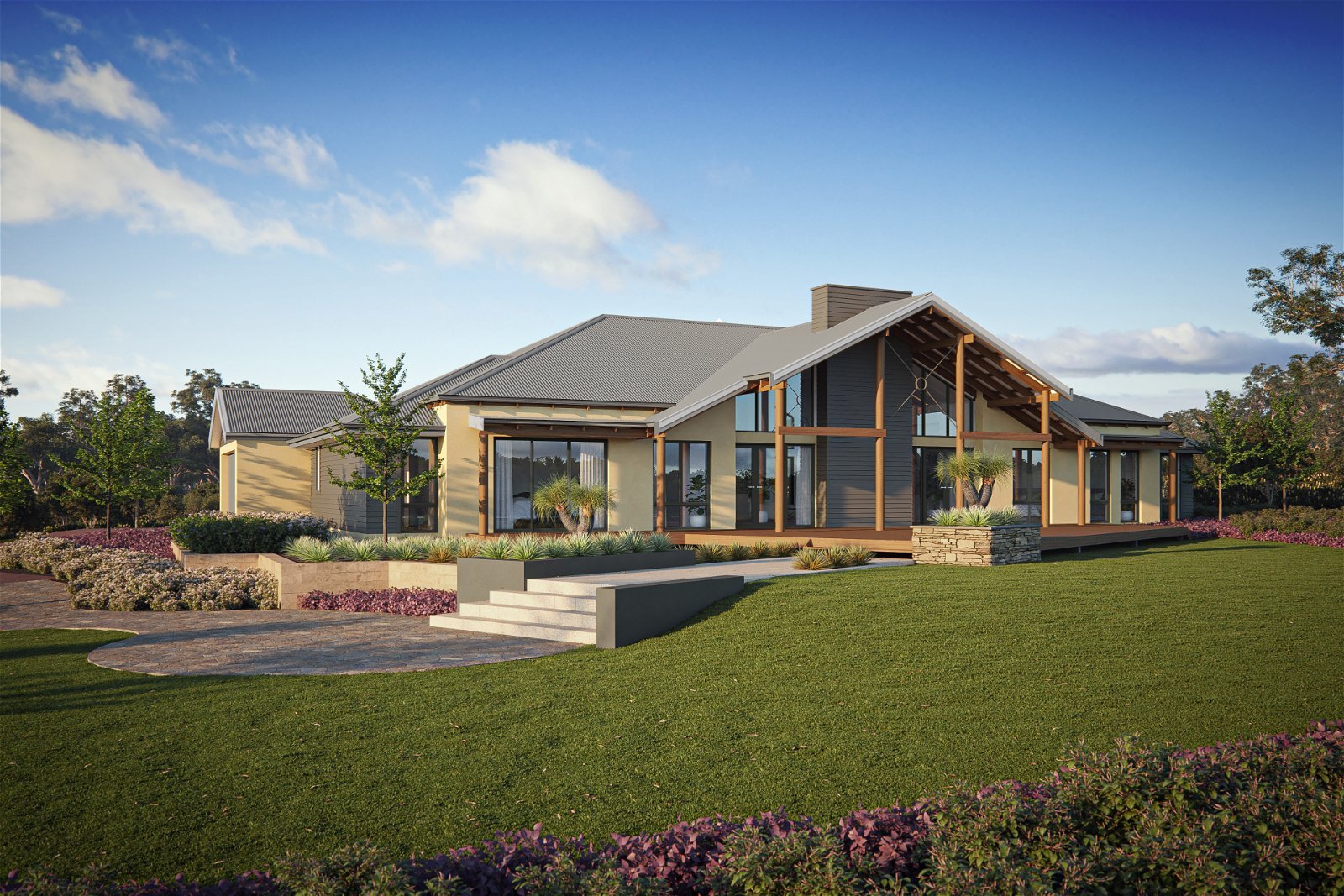
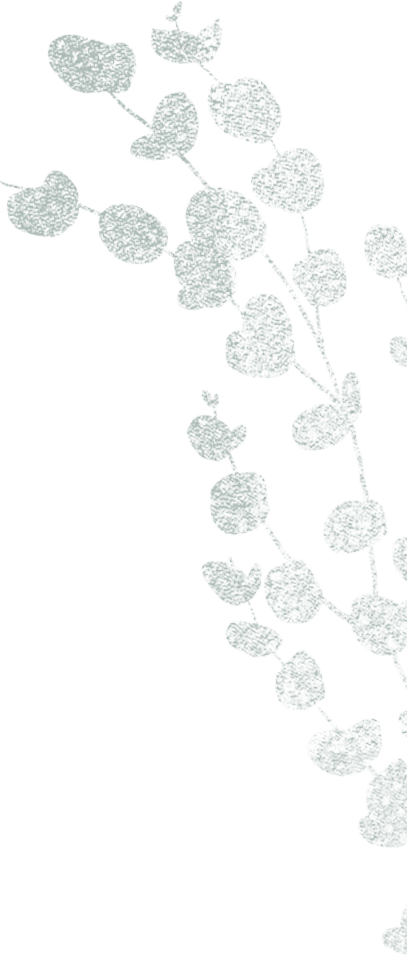
The Hinterland Retreat | Heritage
- 5
- 3
- 32m
- 355m2
Rural hideaway.
The Hinterland Retreat Heritage gives you all the splendour of the Hinterland Retreat Original and carefully adapts to a smaller house area.
With the Hinterland Retreat Heritage home, you can indulge in the breathtaking expanse of views that await you through the grandeur of oversized windows.
This perfect design has expertly captured everything that is great about the Hinterland rural delight and incorporated a spacious home into a smaller lot. Park your car in the spacious double garage and come inside for more.
With 5 bedrooms, a contemporary country kitchen, space to relax, work, and enjoy entertaining, this is a stunning home with timeless character and charm.
Whether you simply sit out on the summer alfresco or enjoy the apartment living, this home is yours to enjoy as you wish.
In the cooler months, the winter alfresco will be your dream space, as will the the grand living area.
The double garage is neatly tucked away to the rear side with direct access into the house.
The Hinterland Retreat Heritage also includes a scullery, master suite, and a relax room. It’s the home that keeps impressing long after you’ve moved in.
Enquire Now
Floorplan and Inclusions
- Heritage
- Classic
- Original
- Compare
- Bed 5
- Bath 3
- Total Area 355m2
Inclusions
- Lifetime structural warranty
- 900mm Westinghouse oven and hotplate
- Soft closing cabinetry doors and drawers
- Vitrum surfaces by Qstone, crystalline silica free solid composite benchtops to the Kitchen, Ensuite and Bathroom
- Hobless showers with semi frameless pivot door
- Mitred tiling with $50/sqm allowance
- Extensive choice of quality Vito Bertoni tapware
- Back to wall toilet suites
- Continuous flow Hot Water System
- 3.5Kw solar power system
Features
- activity
- apartment auxillary living
- office
- alfresco
- master suite
- relax room
- built in robes
- outdoor entertaining
- scullery
- free form living
- remote garage
- secure parking
- Bed 5
- Bath 3
- Total Area 277m2
Inclusions
- Lifetime structural warranty
- 900mm Westinghouse oven and hotplate
- Soft closing cabinetry doors and drawers
- Vitrum surfaces by Qstone, crystalline silica free solid composite benchtops to the Kitchen, Ensuite and Bathroom
- Hobless showers with semi frameless pivot door
- Mitred tiling with $50/sqm allowance
- Extensive choice of quality Vito Bertoni tapware
- Back to wall toilet suites
- Continuous flow Hot Water System
- 3.5Kw solar power system
Features
- activity
- apartment auxillary living
- office
- alfresco
- master suite
- relax room
- built in robes
- outdoor entertaining
- scullery
- free form living
- remote garage
- secure parking
- Bed 5
- Bath 3
- Total Area 435m2
Inclusions
- Lifetime structural warranty
- 900mm Westinghouse oven and hotplate
- Soft closing cabinetry doors and drawers
- Vitrum surfaces by Qstone, crystalline silica free solid composite benchtops to the Kitchen, Ensuite and Bathroom
- Hobless showers with semi frameless pivot door
- Mitred tiling with $50/sqm allowance
- Extensive choice of quality Vito Bertoni tapware
- Back to wall toilet suites
- Continuous flow Hot Water System
- 3.5Kw solar power system
Features
- activity
- apartment auxillary living
- office
- alfresco
- master suite
- relax room
- built in robes
- outdoor entertaining
- scullery
- free form living
- remote garage
- secure parking
Make it your own
We understand that your home is about lifestyle, personal choice and values. It’s about individuality, design, image, sustainability, romance and flair.
We encourage you to be actively involved in the design of your home. From the initial brief with your consultant to subsequent meetings with the team, we will co-create your dream home, so it’s perfect for you in every way.
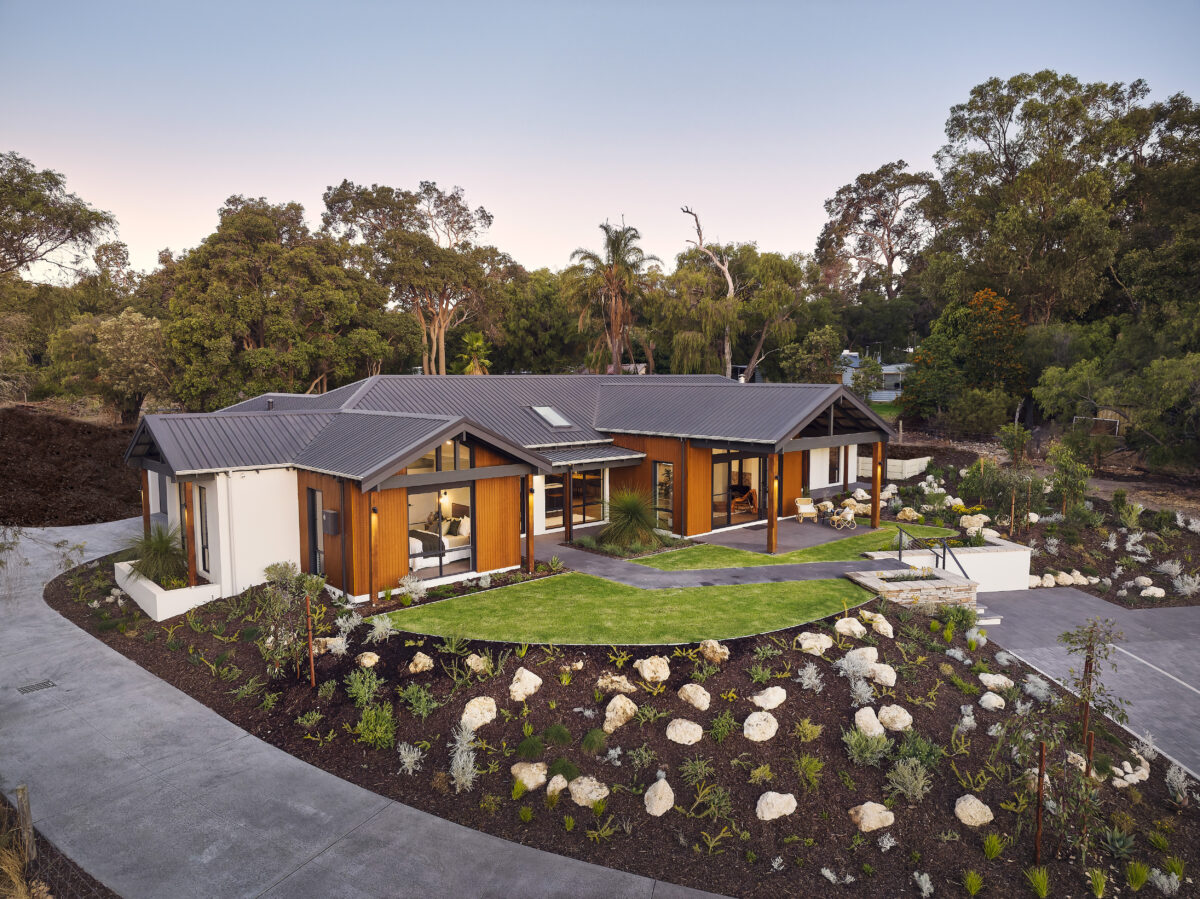
Get in Touch
Whether you’re looking to browse our range of beautiful home designs, view our inspirational display homes, or build a custom home, contact us today and discover Rural Building Co.’s better building experience.






