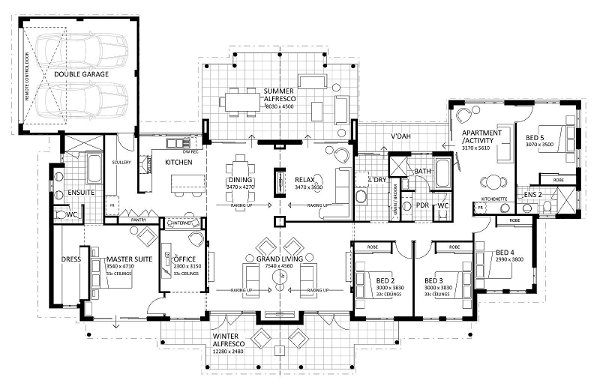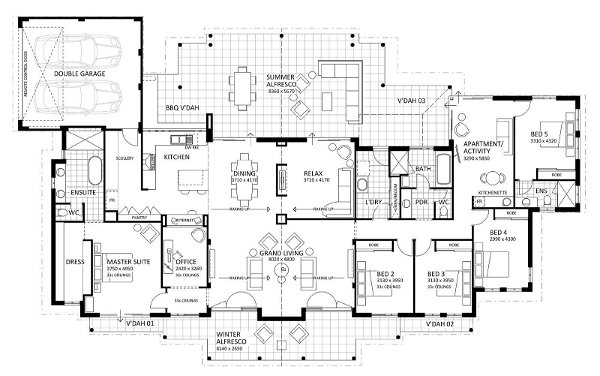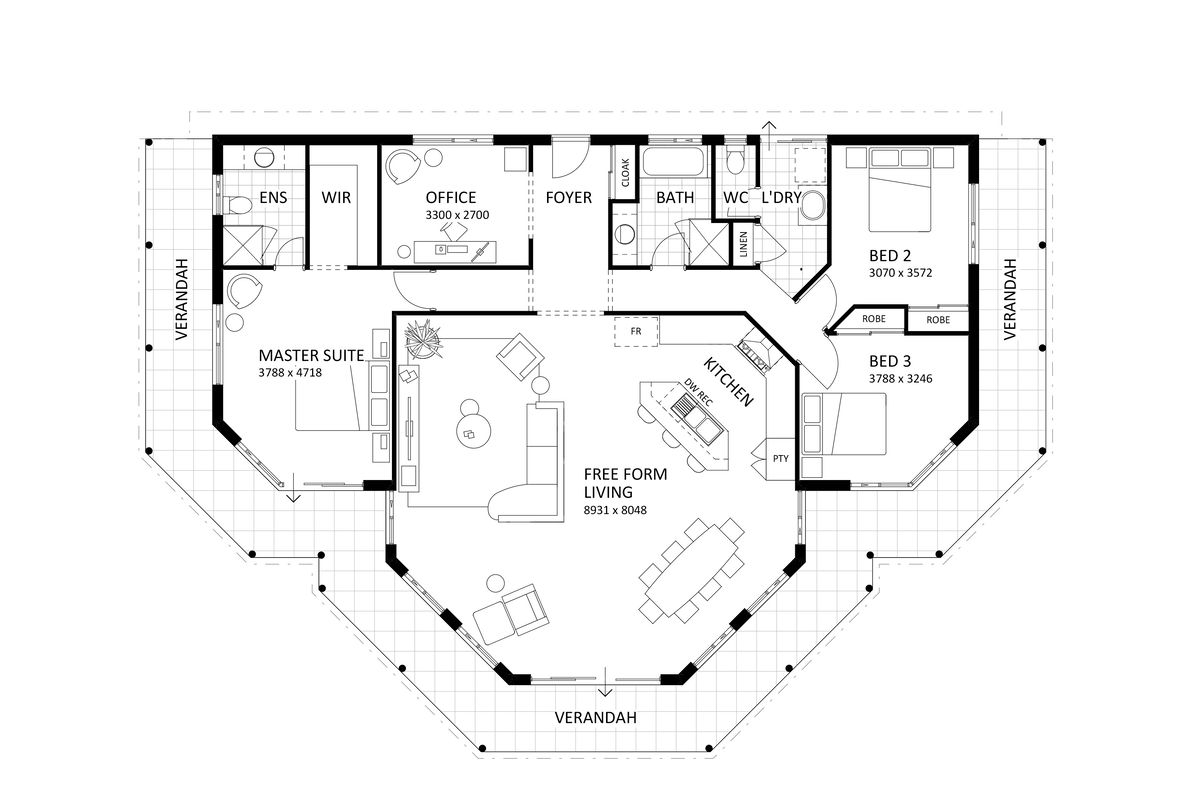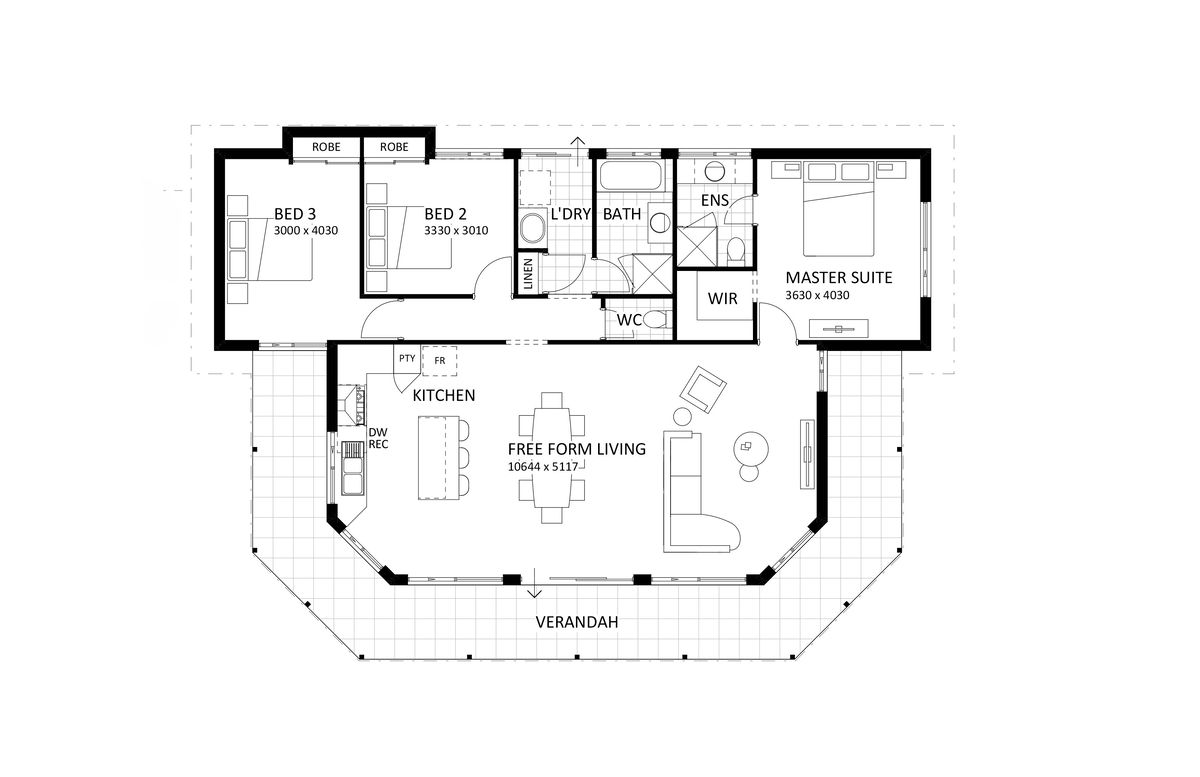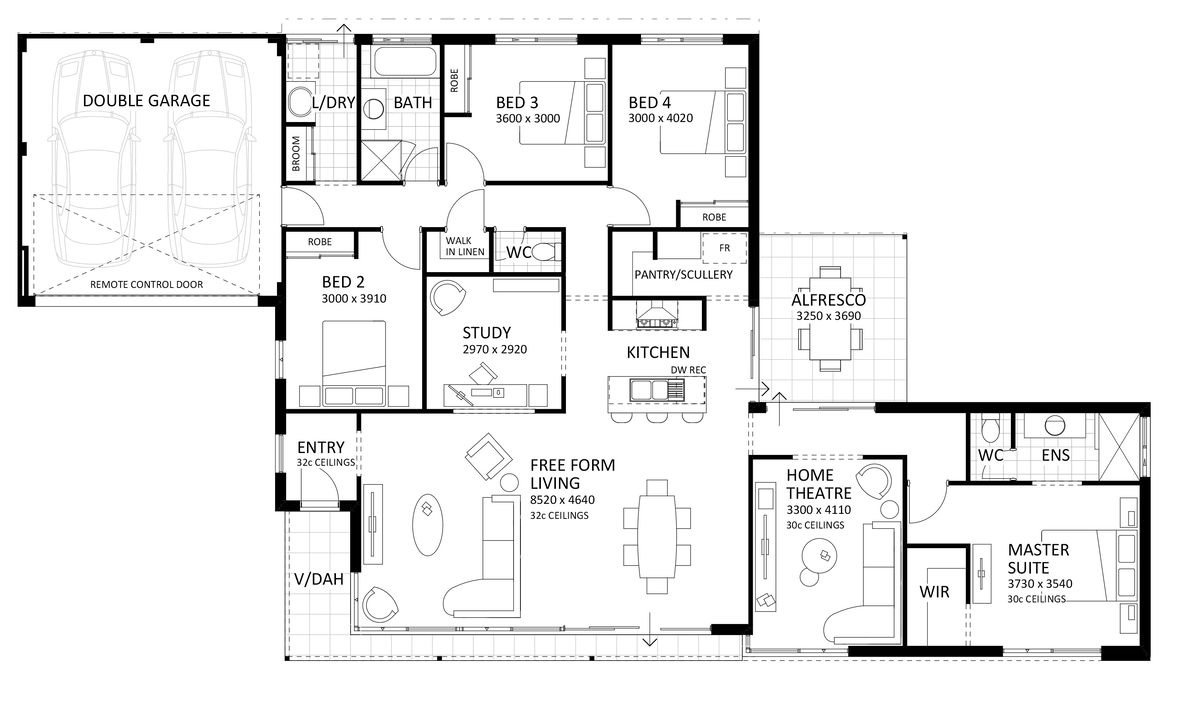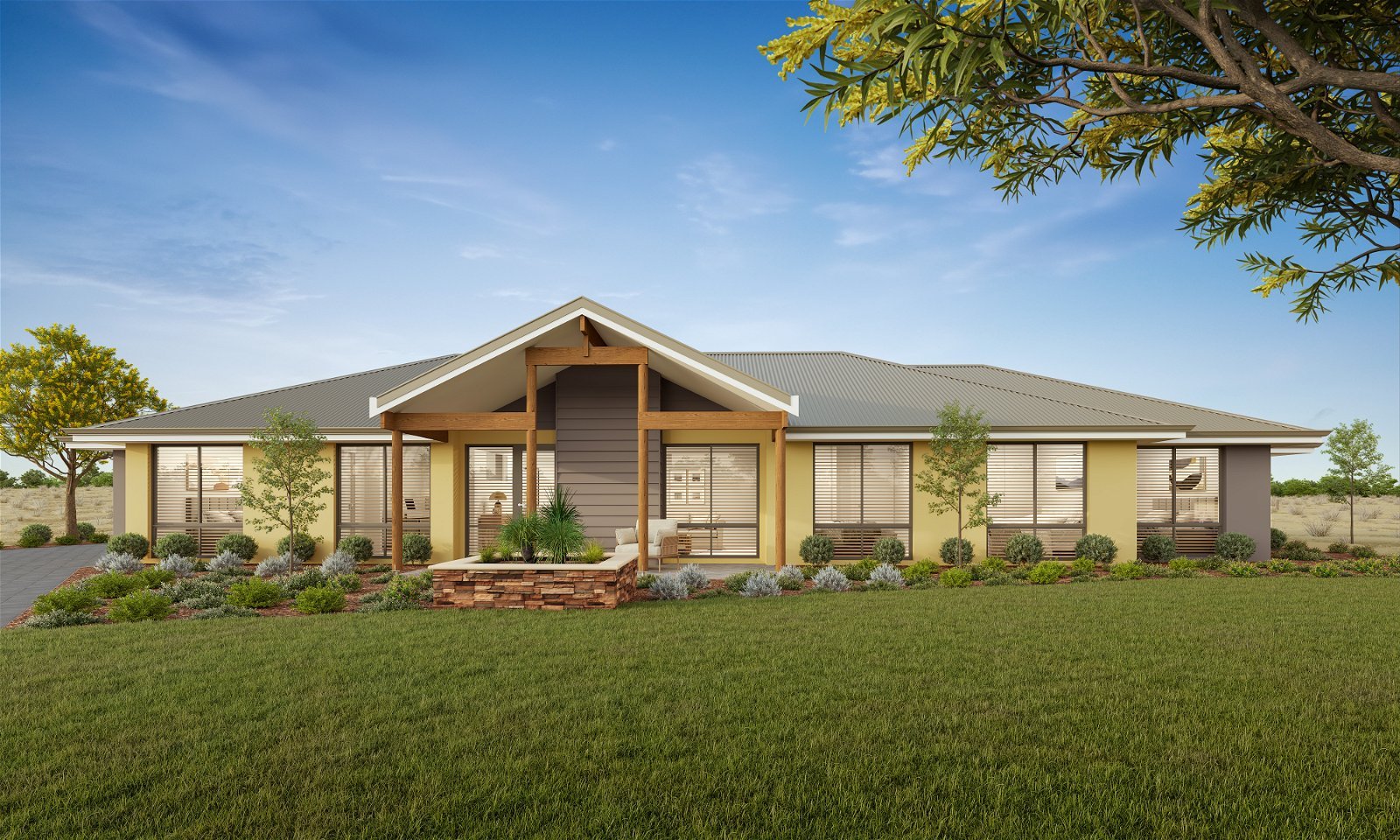
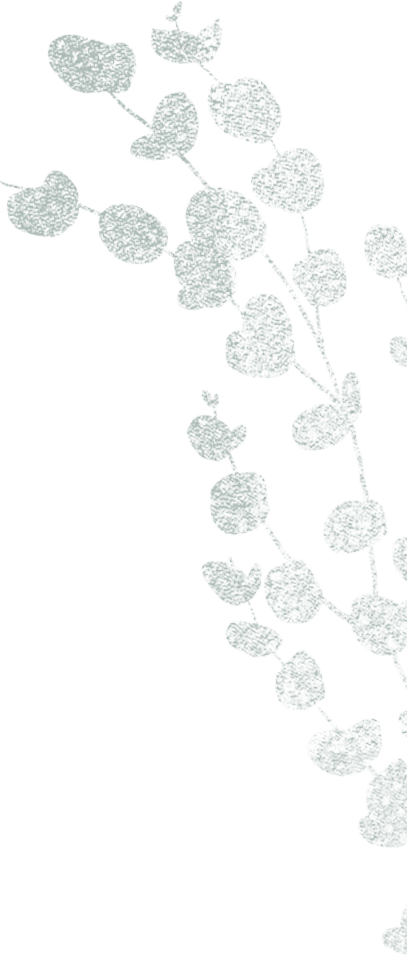
The Hinterland Retreat | Classic
- 5
- 3
- 30m
- 277m2
Rural hideaway.
The Hinterland Retreat Classic invites you to enjoy a spacious 5-bed home in rural bliss. Taking its cue from the Hinterland Retreat Original, The Hinterland Retreat Classic carefully adapts to a smaller house area.
Soak up the expansive views through giant windows, and settle into the serene surroundings.
Designed to showcase the perfect blend of rustic charm and modern luxury, this rural hideaway offers spaces for relaxation, work, and quality time with loved ones.
While it exudes timeless character, this design also allows you to enjoy a contemporary home designed for the modern family.
From the inviting relax room, convenient home office, and spacious double garage, every aspect caters to your needs.
A contemporary country kitchen – complete with scullery – seamlessly connects you to the generously sized summer alfresco area, while the winter alfresco area leads out from a grand living area.
The double garage is neatly tucked away to the rear side with direct access into the house.
The classic design features soaring ceilings and a luxurious master suite that offers ultimate comfort at the end of the day.
This home offers everything you’ve ever dreamed of in your rural paradise.
Enquire Now
Floorplan and Inclusions
- Classic
- Heritage
- Original
- Compare
- Bed 5
- Bath 3
- Total Area 277m2
Inclusions
- Lifetime structural warranty
- 900mm Westinghouse oven and hotplate
- Soft closing cabinetry doors and drawers
- Vitrum surfaces by Qstone, crystalline silica free solid composite benchtops to the Kitchen, Ensuite and Bathroom
- Hobless showers with semi frameless pivot door
- Mitred tiling with $50/sqm allowance
- Extensive choice of quality Vito Bertoni tapware
- Back to wall toilet suites
- Continuous flow Hot Water System
- 3.5Kw solar power system
Features
- activity
- apartment auxillary living
- office
- alfresco
- master suite
- relax room
- built in robes
- outdoor entertaining
- scullery
- free form living
- remote garage
- secure parking
- Bed 5
- Bath 3
- Total Area 355m2
Inclusions
- Lifetime structural warranty
- 900mm Westinghouse oven and hotplate
- Soft closing cabinetry doors and drawers
- Vitrum surfaces by Qstone, crystalline silica free solid composite benchtops to the Kitchen, Ensuite and Bathroom
- Hobless showers with semi frameless pivot door
- Mitred tiling with $50/sqm allowance
- Extensive choice of quality Vito Bertoni tapware
- Back to wall toilet suites
- Continuous flow Hot Water System
- 3.5Kw solar power system
Features
- activity
- apartment auxillary living
- office
- alfresco
- master suite
- relax room
- built in robes
- outdoor entertaining
- scullery
- free form living
- remote garage
- secure parking
- Bed 5
- Bath 3
- Total Area 435m2
Inclusions
- Lifetime structural warranty
- 900mm Westinghouse oven and hotplate
- Soft closing cabinetry doors and drawers
- Vitrum surfaces by Qstone, crystalline silica free solid composite benchtops to the Kitchen, Ensuite and Bathroom
- Hobless showers with semi frameless pivot door
- Mitred tiling with $50/sqm allowance
- Extensive choice of quality Vito Bertoni tapware
- Back to wall toilet suites
- Continuous flow Hot Water System
- 3.5Kw solar power system
Features
- activity
- apartment auxillary living
- office
- alfresco
- master suite
- relax room
- built in robes
- outdoor entertaining
- scullery
- free form living
- remote garage
- secure parking
Make it your own
We understand that your home is about lifestyle, personal choice and values. It’s about individuality, design, image, sustainability, romance and flair.
We encourage you to be actively involved in the design of your home. From the initial brief with your consultant to subsequent meetings with the team, we will co-create your dream home, so it’s perfect for you in every way.
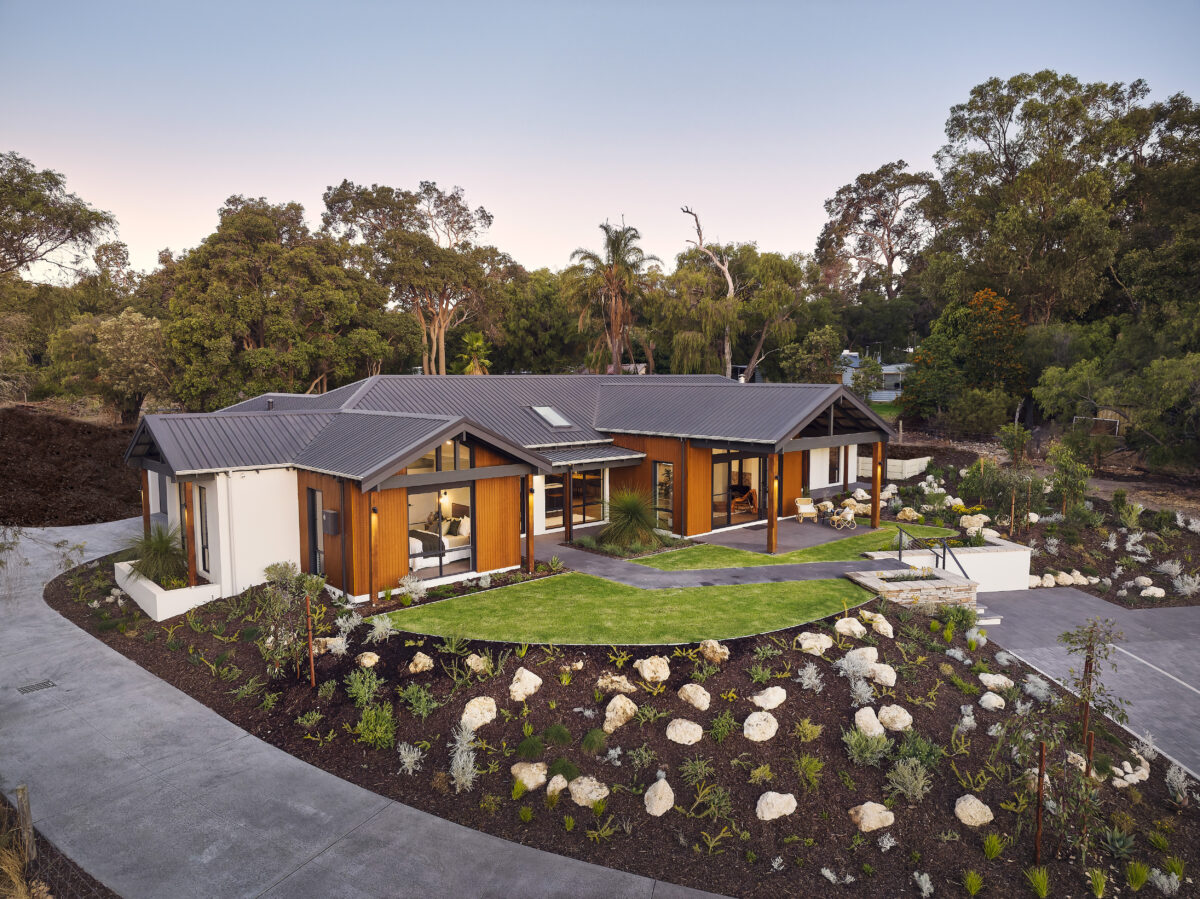
Get in Touch
Whether you’re looking to browse our range of beautiful home designs, view our inspirational display homes, or build a custom home, contact us today and discover Rural Building Co.’s better building experience.






