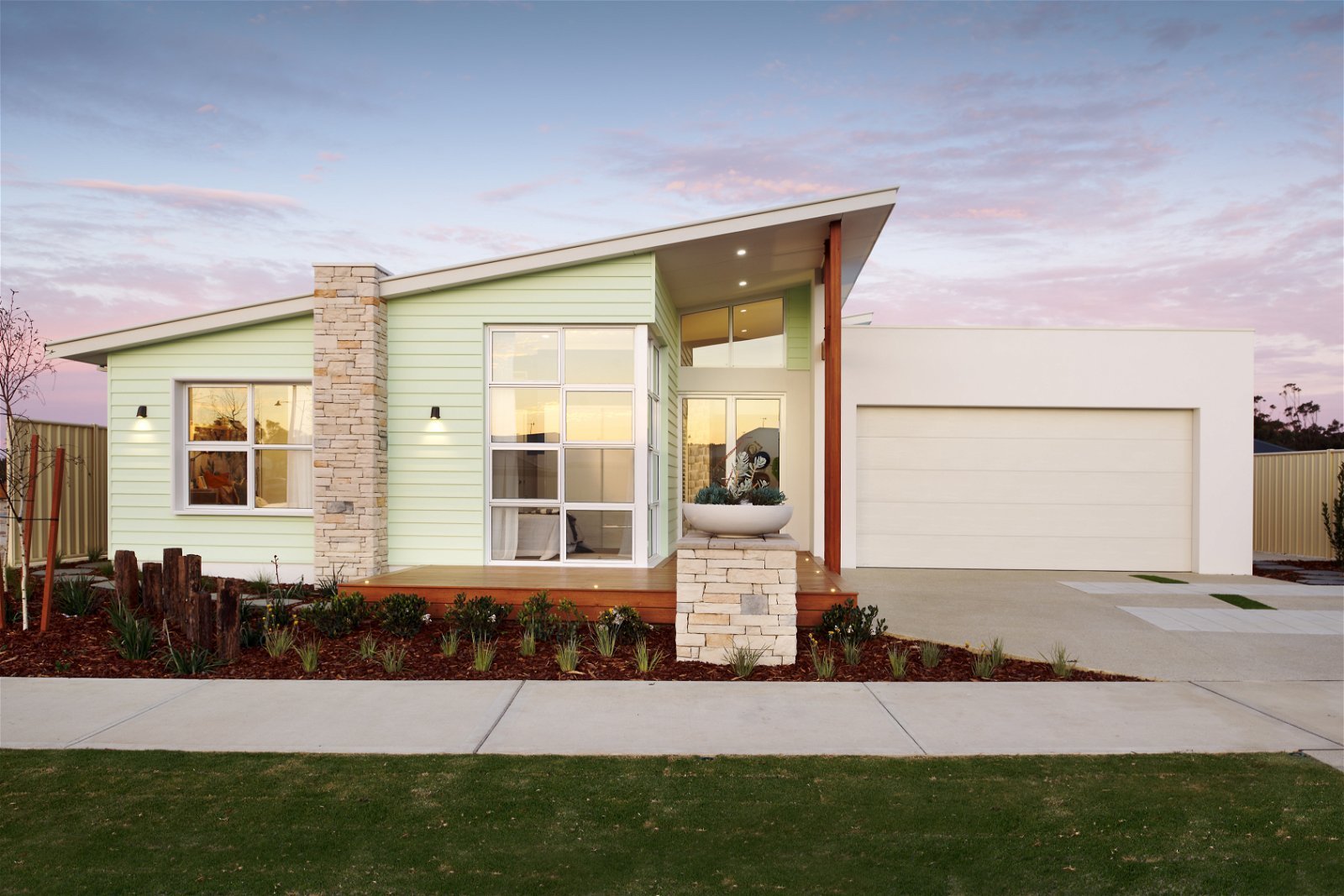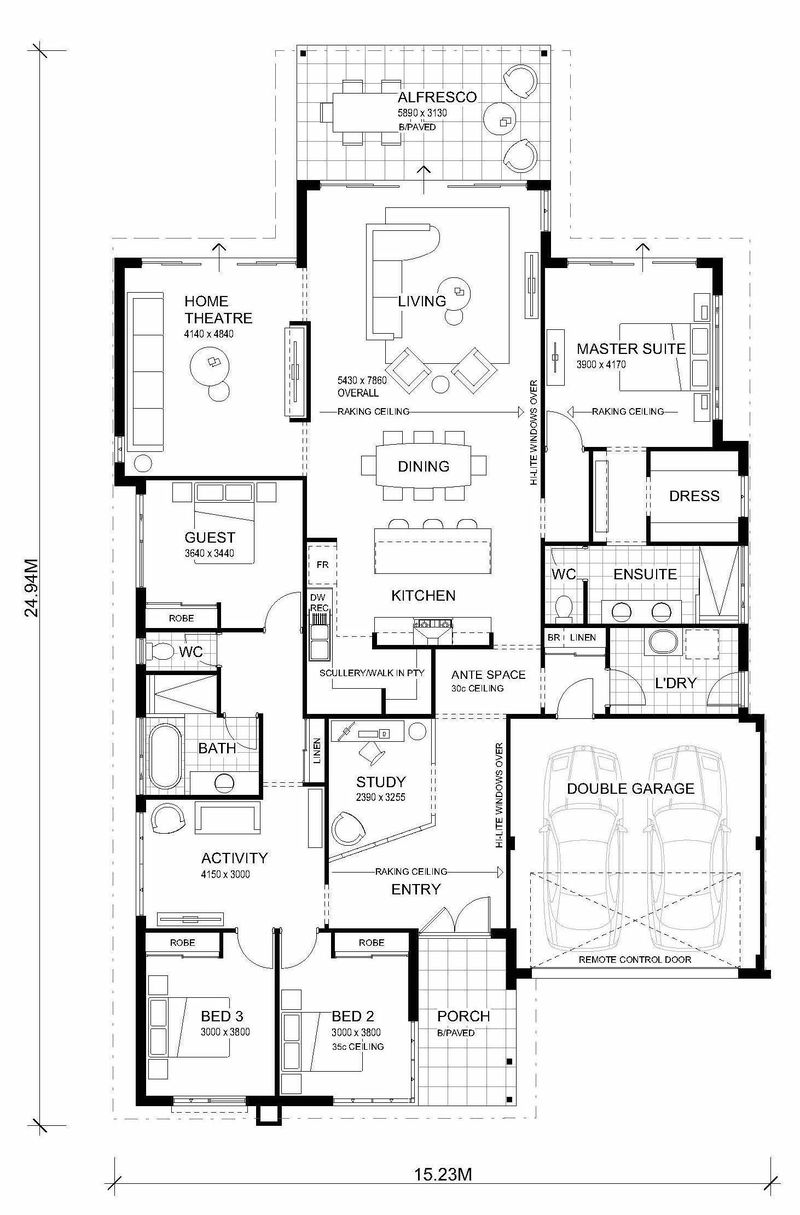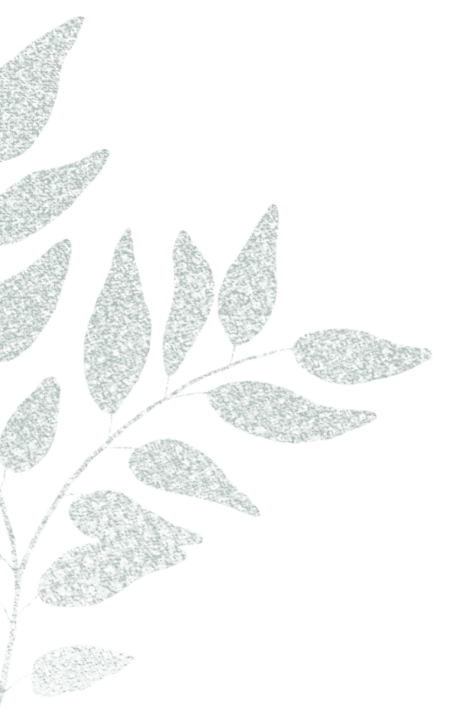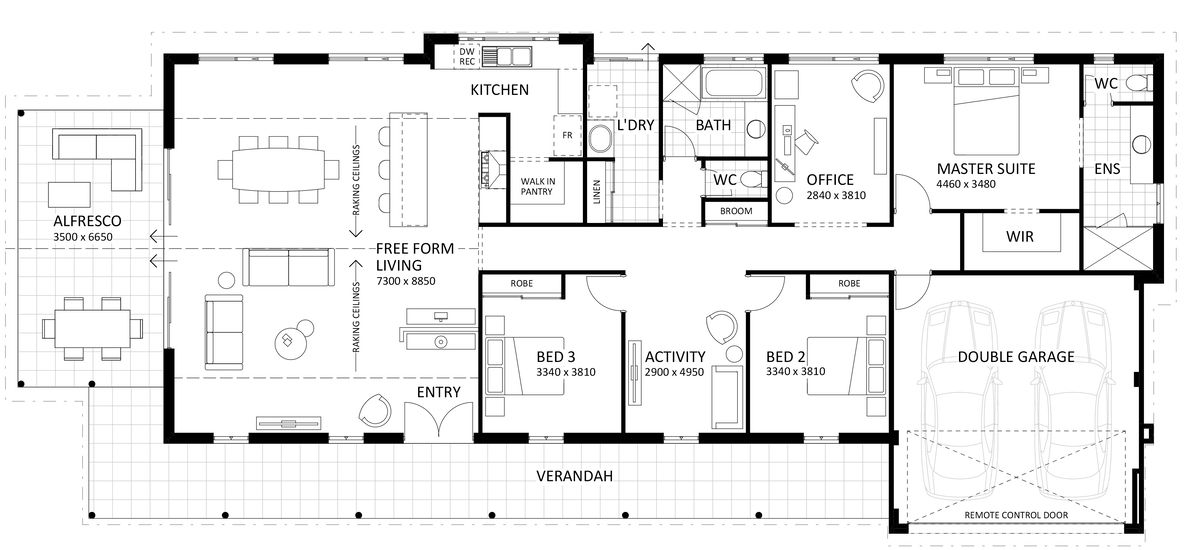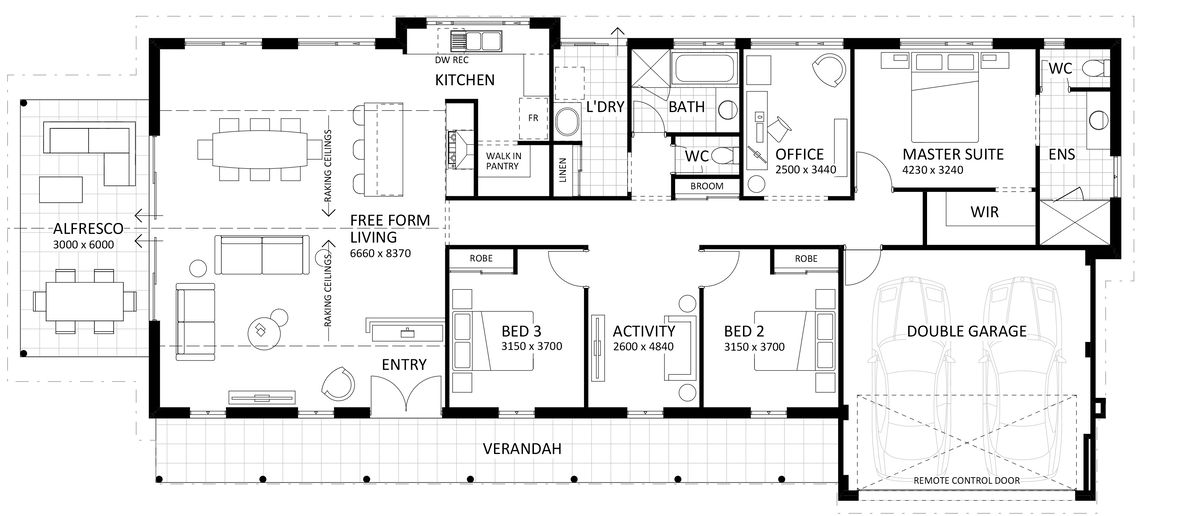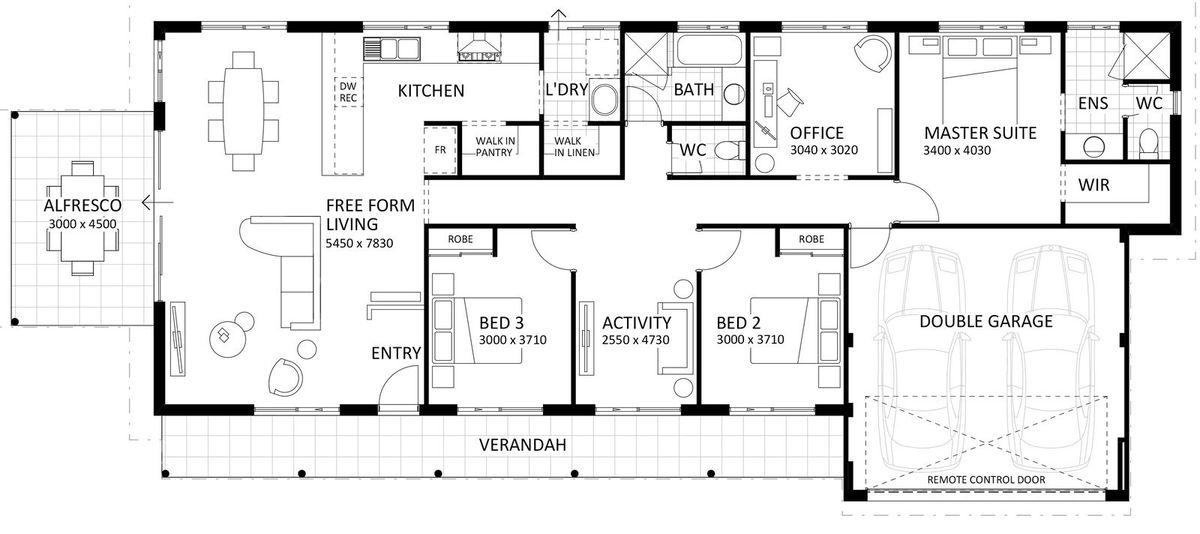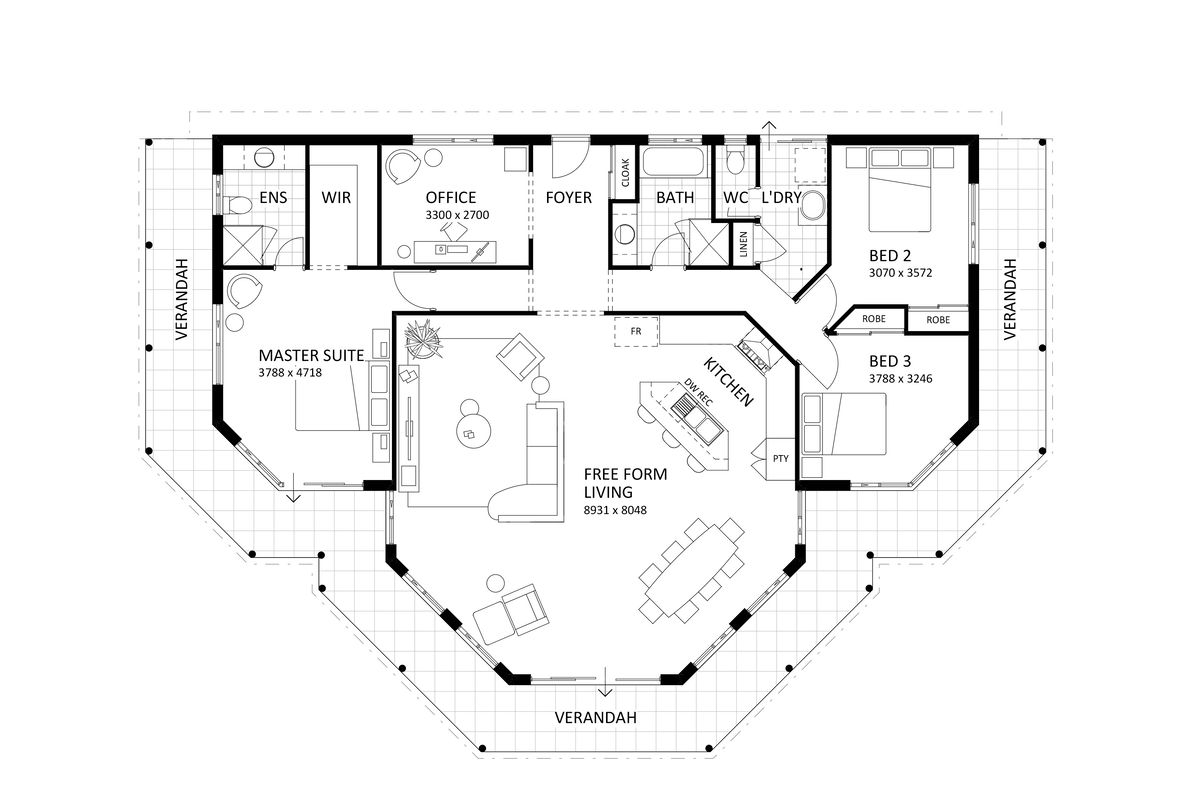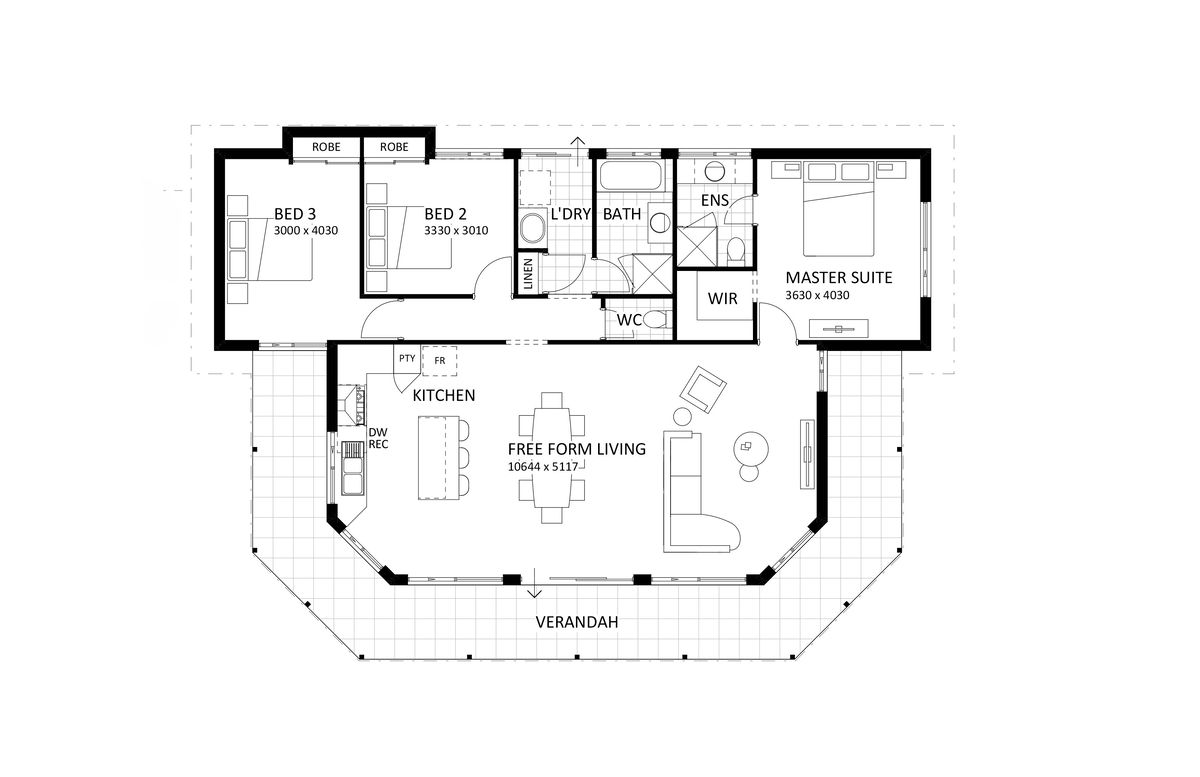
The Hamelin Bay | Display
- 4
- 2
- 17.3m
- 295m2
Enquire Now
Floorplan and Inclusions
- Bed 4
- Bath 2
- Total Area 295m2
Features
- activity
- alfresco
- study
- master suite
- built in robes
- home theatre
- theatre
- scullery
- free form living
- front loaded
- secure parking
Video walkthrough
Make it your own
We understand that your home is about lifestyle, personal choice and values. It’s about individuality, design, image, sustainability, romance and flair.
We encourage you to be actively involved in the design of your home. From the initial brief with your consultant to subsequent meetings with the team, we will co-create your dream home, so it’s perfect for you in every way.
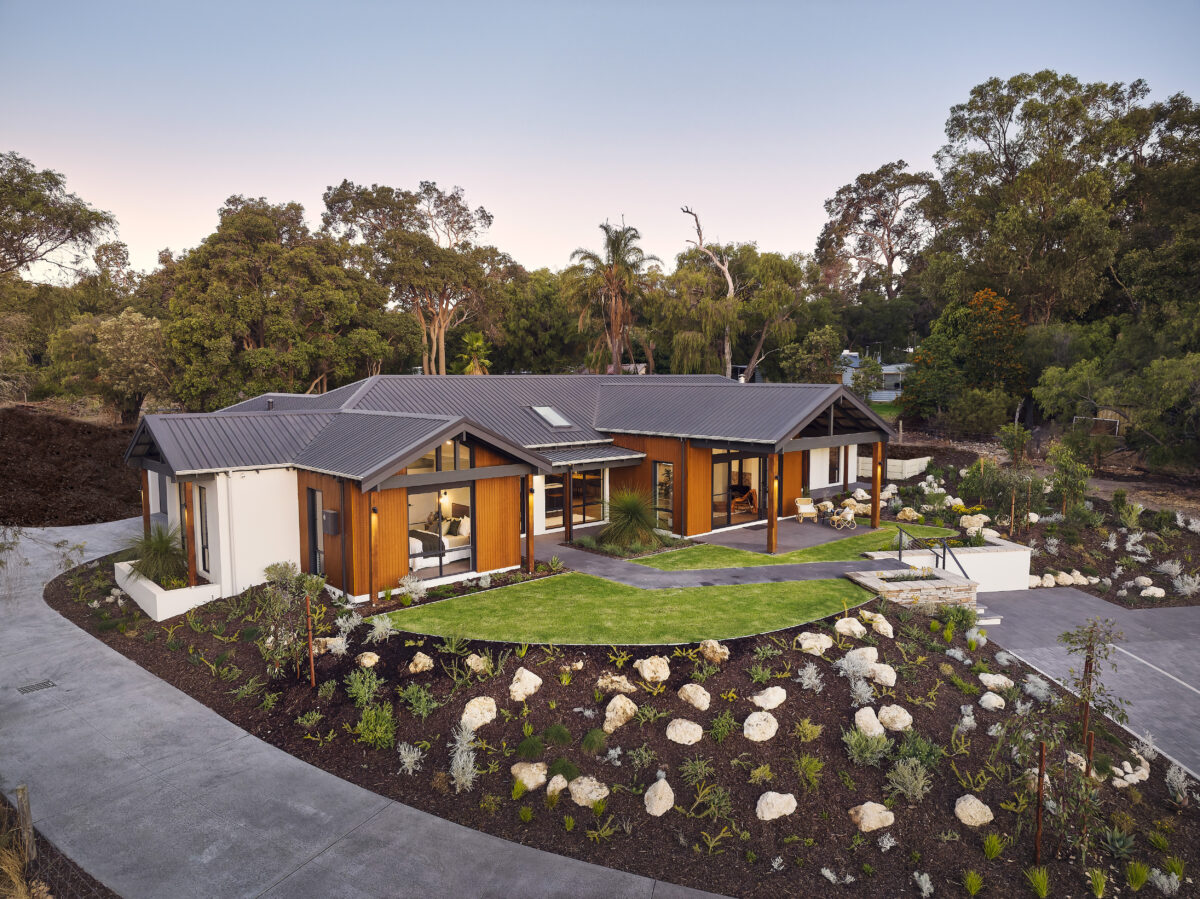
Get in Touch
Whether you’re looking to browse our range of beautiful home designs, view our inspirational display homes, or build a custom home, contact us today and discover Rural Building Co.’s better building experience.




