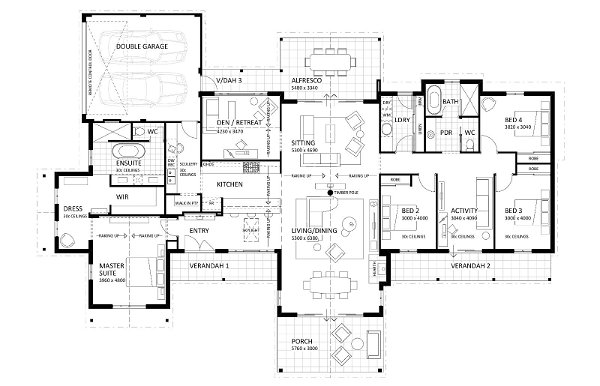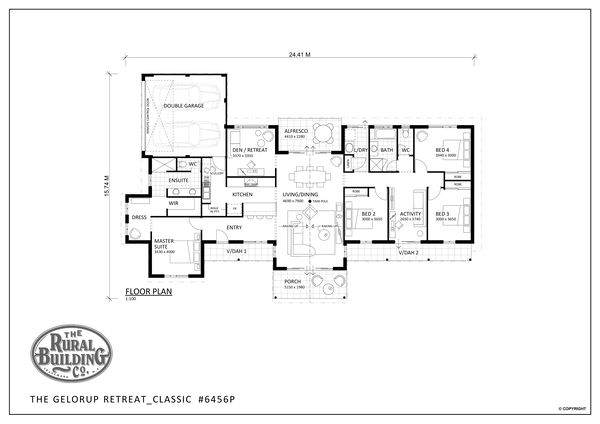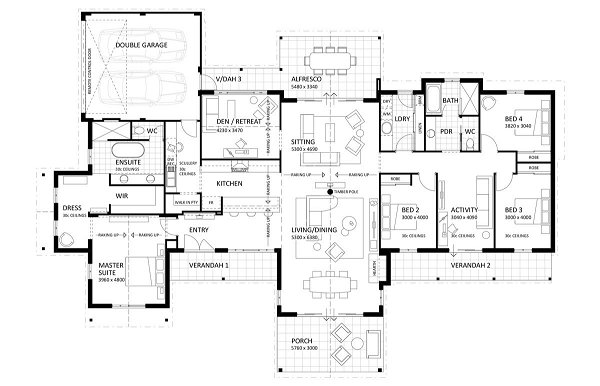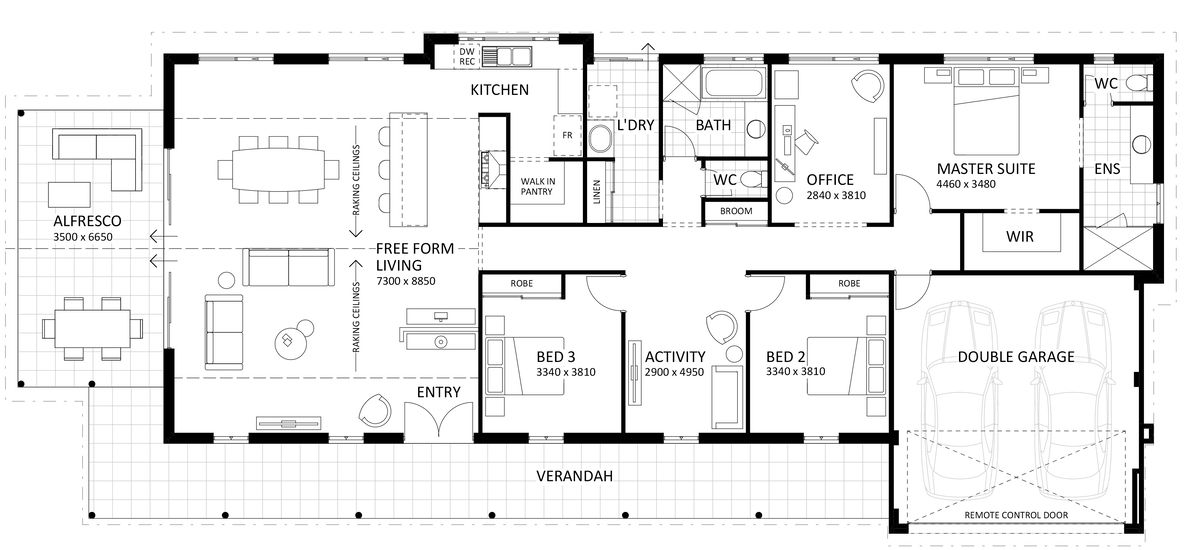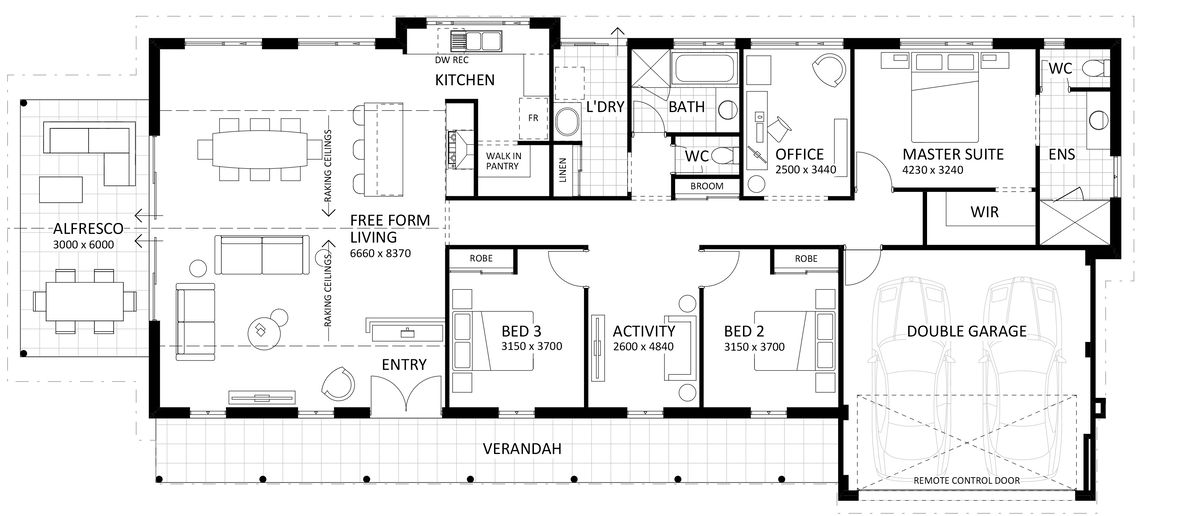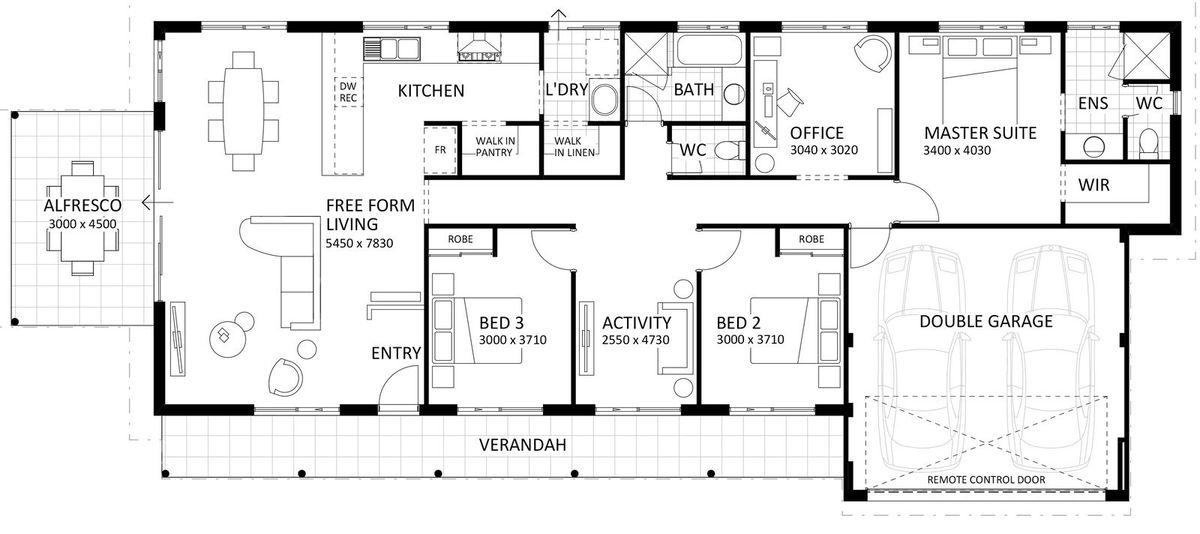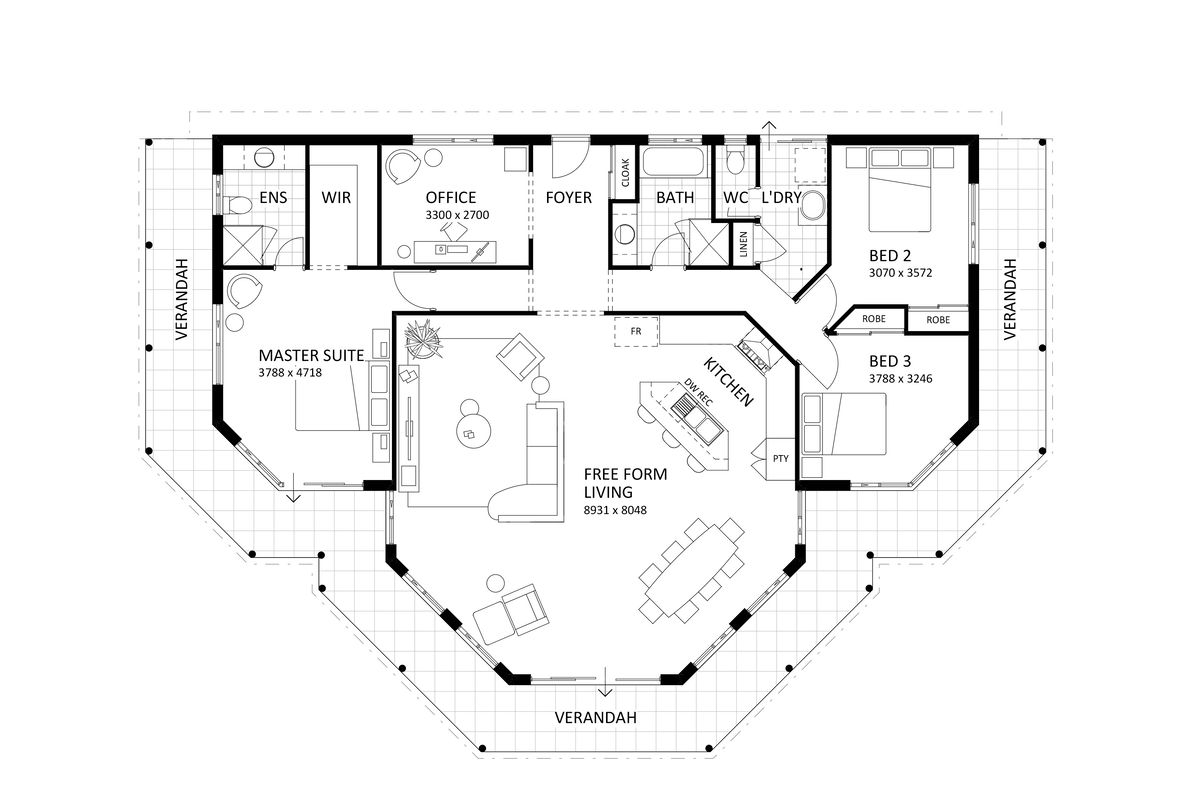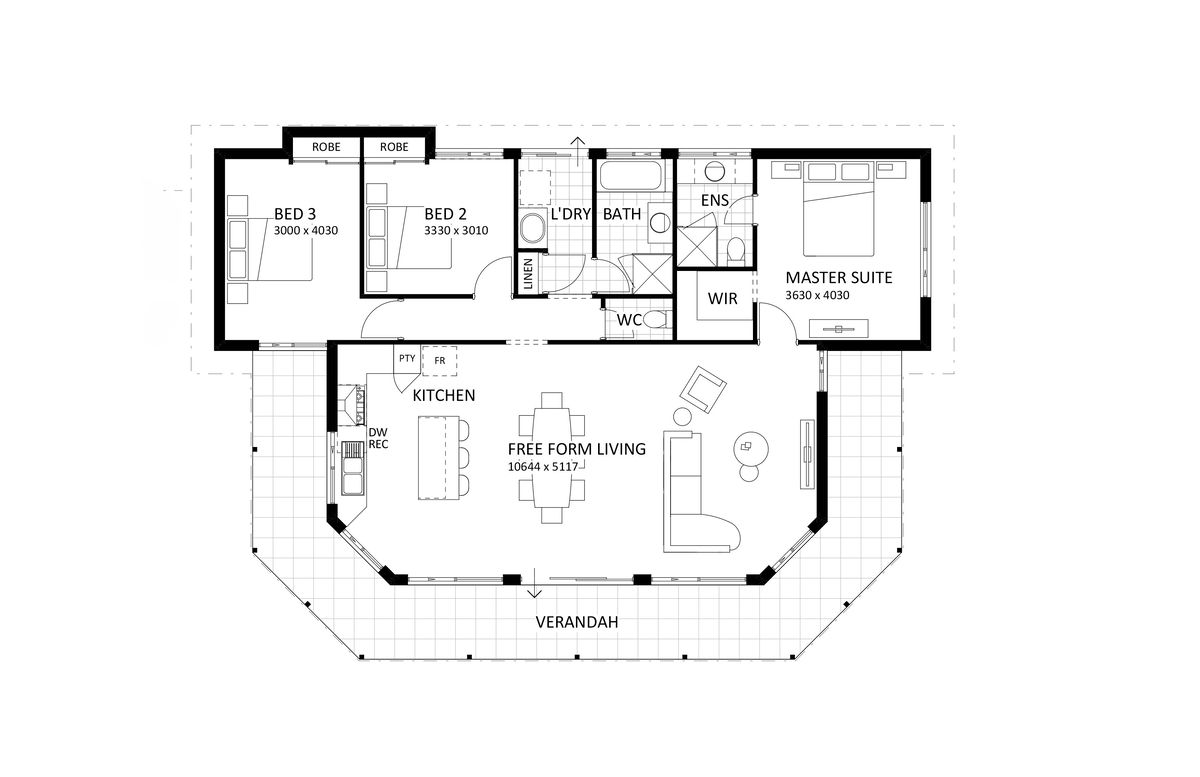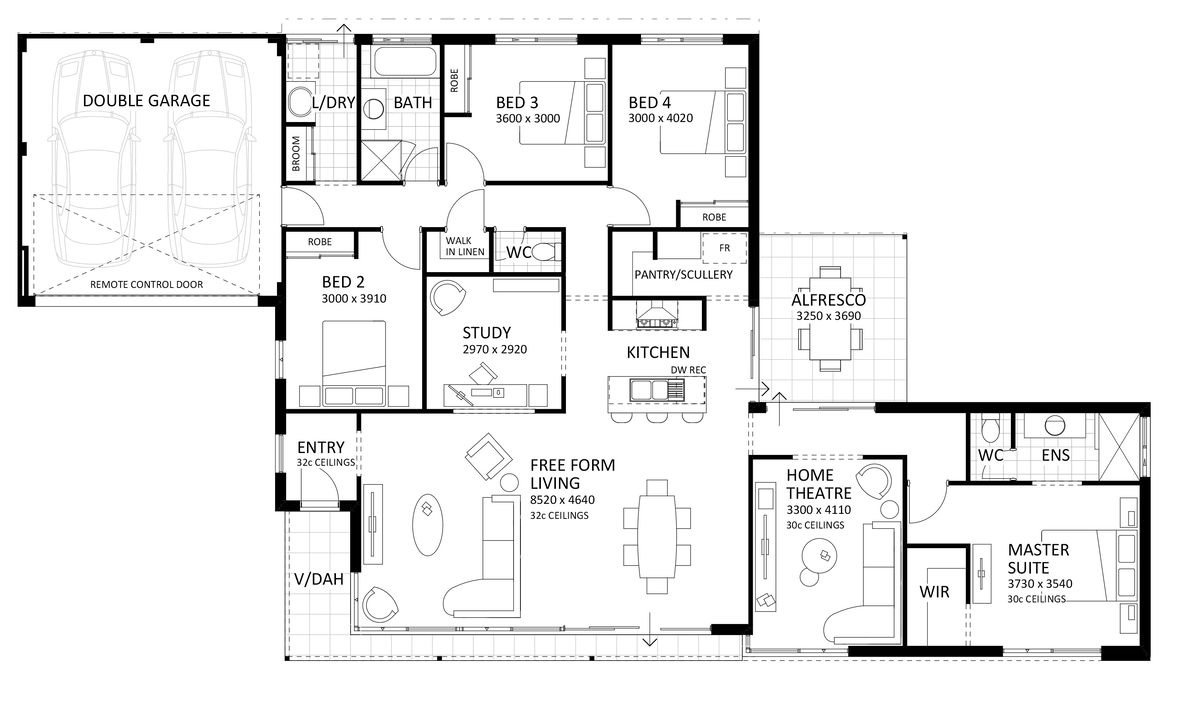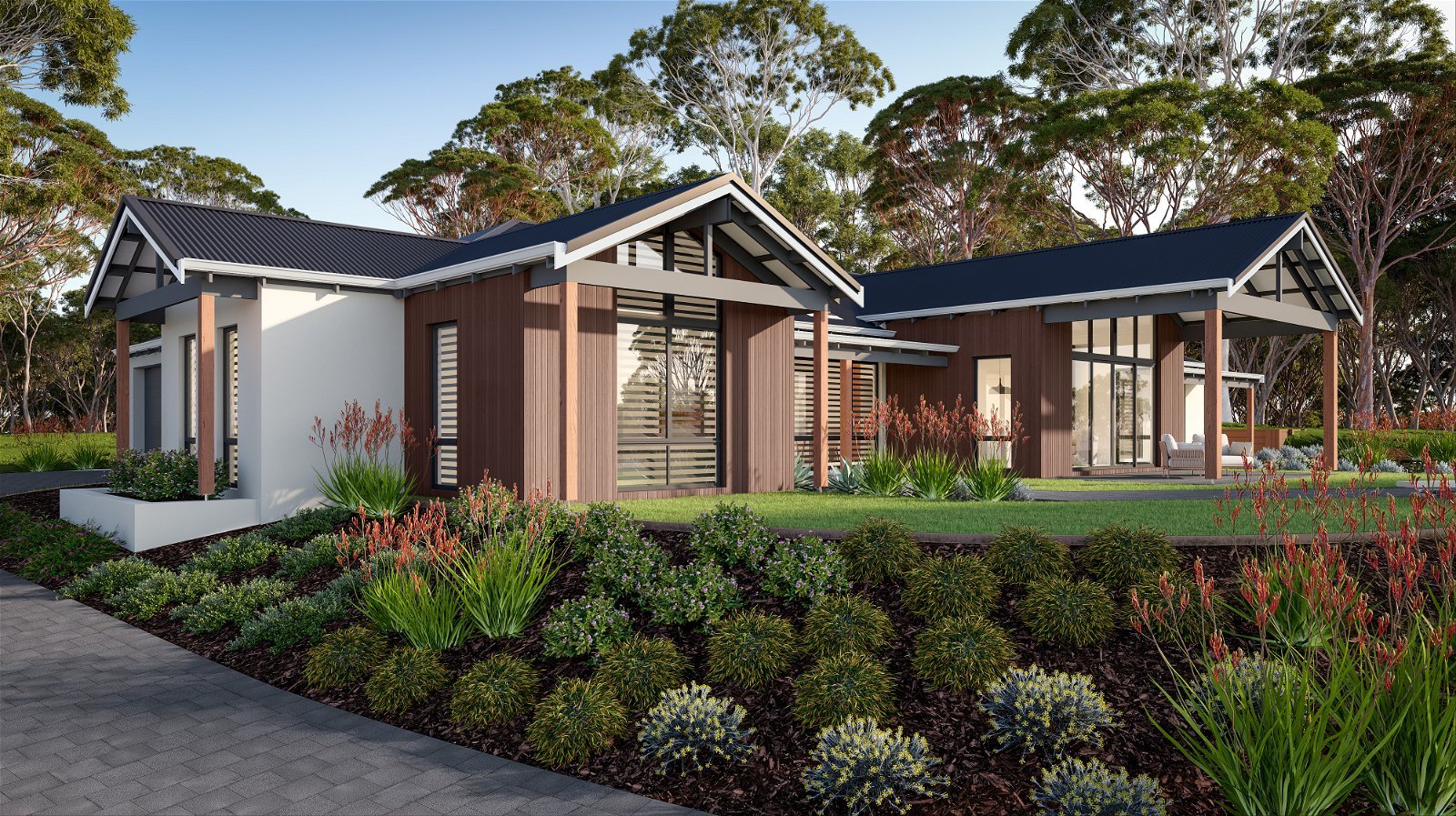
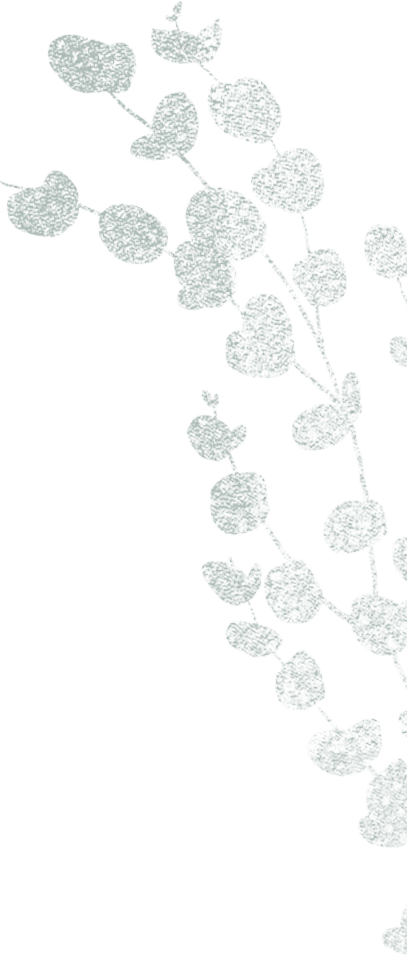
The Gelorup | Heritage
- 4
- 2
- 29m
- 319m2
The Gelorup Retreat Heritage showcases a unique elevation, featuring exposed timber rafters, timber panelling and sharp render.
As you enter, the home reveals itself immediately. The large kitchen, seamlessly flowing and wrapping around itself, includes a convenient scullery with direct access from the garage. A discreet yet accessible pantry adds to the functionality of the space.
An impressive-sized living, dining and sitting area serves as the connection hub of the home and extends to oversized outdoor living spaces, while the den provides a cosy retreat. The private master suite features raked ceilings, cathedral windows and an ensuite featuring a double vanity and separate toilet. A separate bedroom wing with an activity space caters to family needs.
The Gelorup Retreat Heritage is designed for a comfortable country lifestyle for families of all sizes and life stages.
Enquire Now
Floorplan and Inclusions
- Heritage
- Display
- Classic
- Original
- Compare
- Bed 4
- Bath 2
- Total Area 319m2
Inclusions
- Lifetime structural warranty
- 900mm Westinghouse oven and hotplate
- Soft closing cabinetry doors and drawers
- Vitrum surfaces by Qstone, crystalline silica free solid composite benchtops to the Kitchen, Ensuite and Bathroom
- Hobless showers with semi frameless pivot door
- Mitred tiling with $50/sqm allowance
- Extensive choice of quality Vito Bertoni tapware
- Back to wall toilet suites
- Continuous flow Hot Water System
- 3.5Kw solar power system
Features
- activity
- alfresco
- master suite
- verandah
- relax room
- built in robes
- deck
- scullery
- free form living
- Bed 4
- Bath 2
- Total Area 355m2
Inclusions
- Lifetime structural warranty
- 900mm Westinghouse oven and hotplate
- Soft closing cabinetry doors and drawers
- Vitrum surfaces by Qstone, crystalline silica free solid composite benchtops to the Kitchen, Ensuite and Bathroom
- Hobless showers with semi frameless pivot door
- Mitred tiling with $50/sqm allowance
- Extensive choice of quality Vito Bertoni tapware
- Back to wall toilet suites
- Continuous flow Hot Water System
- 3.5Kw solar power system
Features
- activity
- alfresco
- master suite
- verandah
- relax room
- built in robes
- deck
- scullery
- free form living
- Bed 4
- Bath 2
- Total Area 269m2
Inclusions
- Lifetime structural warranty
- 900mm Westinghouse oven and hotplate
- Soft closing cabinetry doors and drawers
- Vitrum surfaces by Qstone, crystalline silica free solid composite benchtops to the Kitchen, Ensuite and Bathroom
- Hobless showers with semi frameless pivot door
- Mitred tiling with $50/sqm allowance
- Extensive choice of quality Vito Bertoni tapware
- Back to wall toilet suites
- Continuous flow Hot Water System
- 3.5Kw solar power system
Features
- activity
- alfresco
- master suite
- verandah
- relax room
- built in robes
- deck
- scullery
- free form living
- Bed 4
- Bath 2
- Total Area 355m2
Inclusions
- Lifetime structural warranty
- 900mm Westinghouse oven and hotplate
- Soft closing cabinetry doors and drawers
- Vitrum surfaces by Qstone, crystalline silica free solid composite benchtops to the Kitchen, Ensuite and Bathroom
- Hobless showers with semi frameless pivot door
- Mitred tiling with $50/sqm allowance
- Extensive choice of quality Vito Bertoni tapware
- Back to wall toilet suites
- Continuous flow Hot Water System
- 3.5Kw solar power system
Features
- activity
- alfresco
- master suite
- verandah
- relax room
- built in robes
- deck
- scullery
- free form living
Make it your own
We understand that your home is about lifestyle, personal choice and values. It’s about individuality, design, image, sustainability, romance and flair.
We encourage you to be actively involved in the design of your home. From the initial brief with your consultant to subsequent meetings with the team, we will co-create your dream home, so it’s perfect for you in every way.
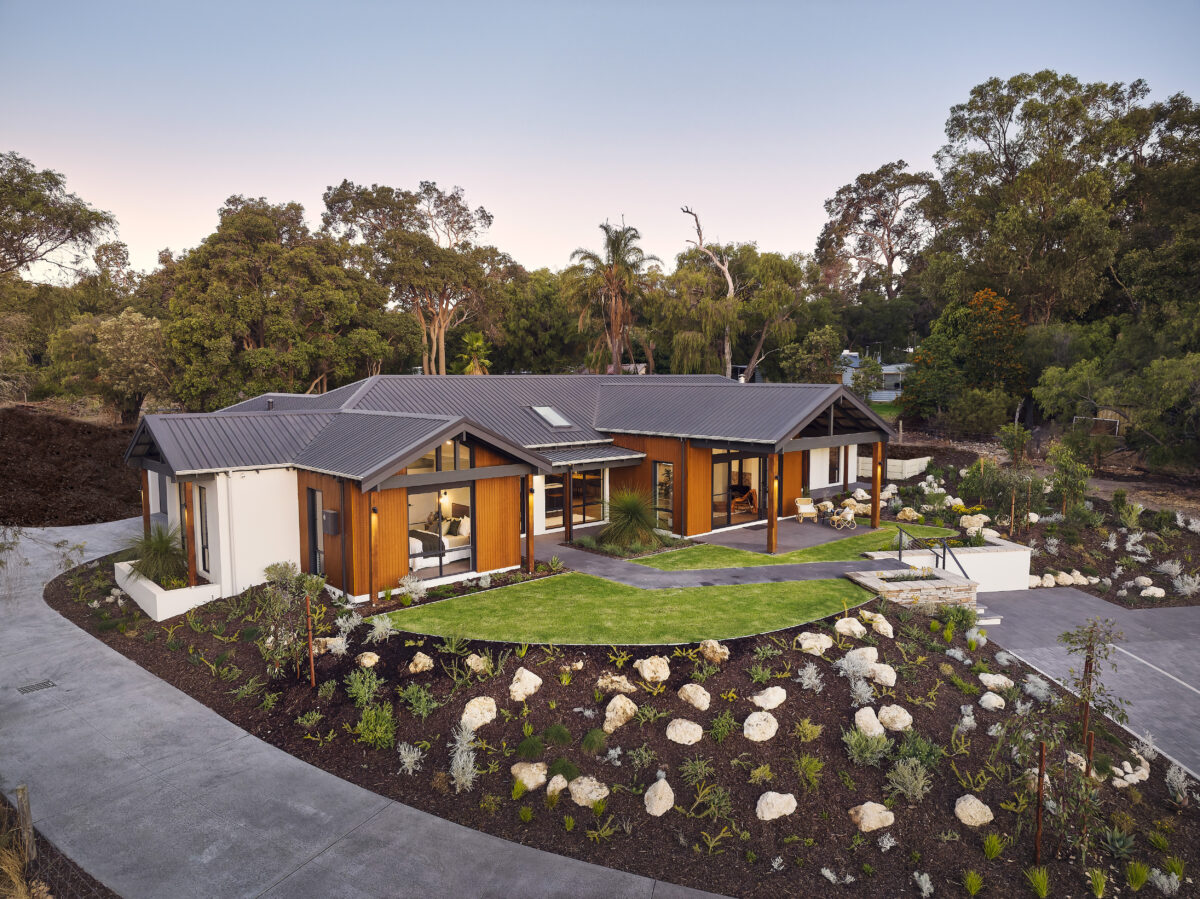
Get in Touch
Whether you’re looking to browse our range of beautiful home designs, view our inspirational display homes, or build a custom home, contact us today and discover Rural Building Co.’s better building experience.






