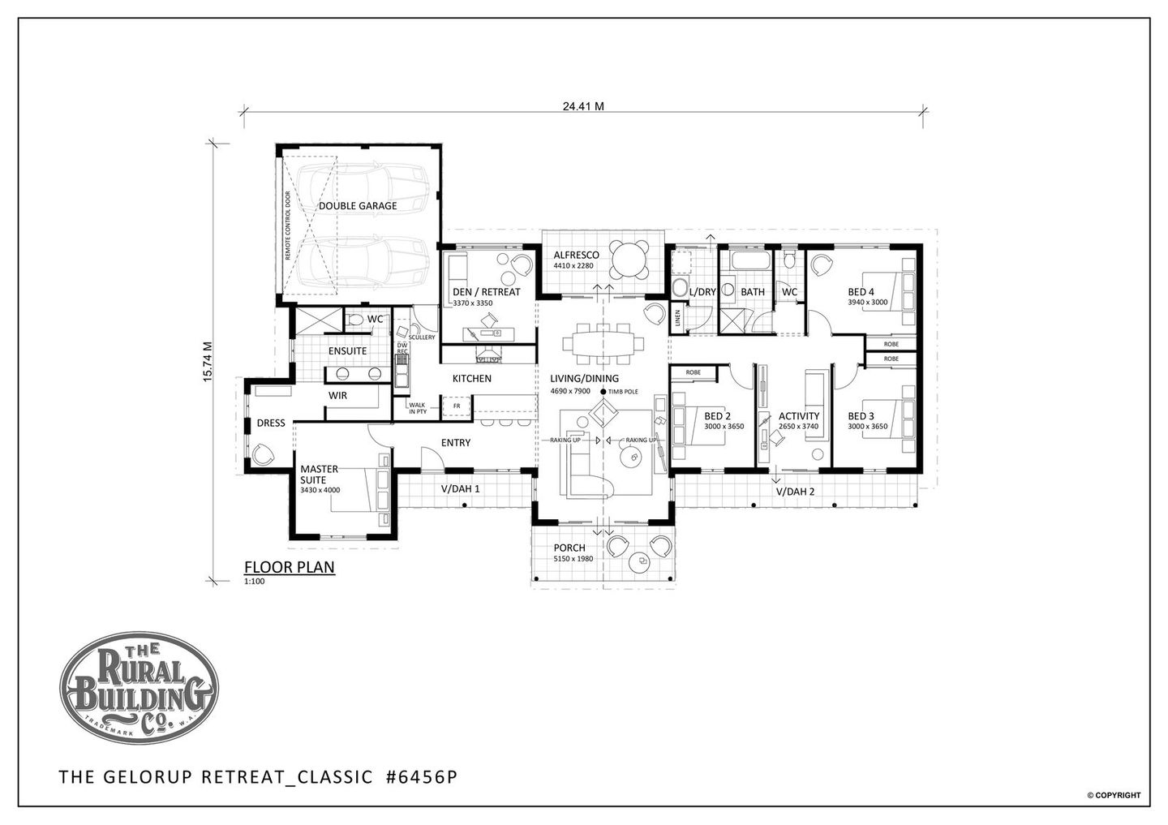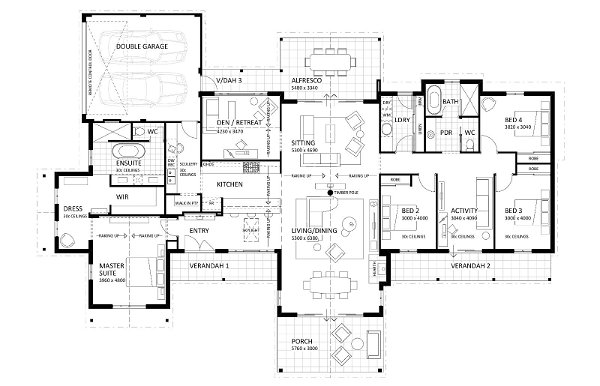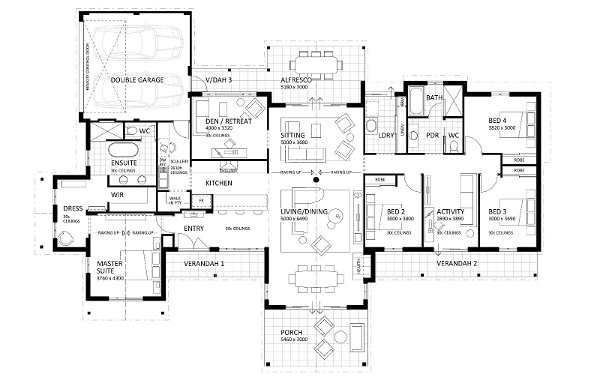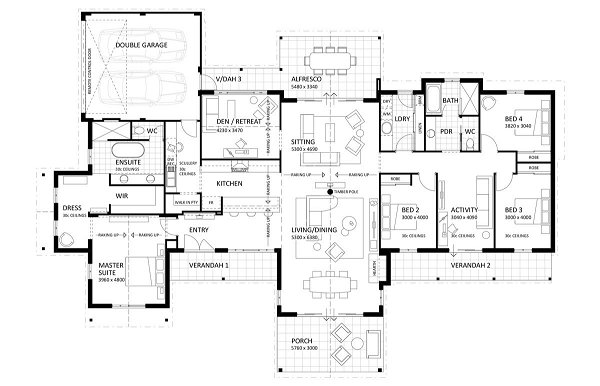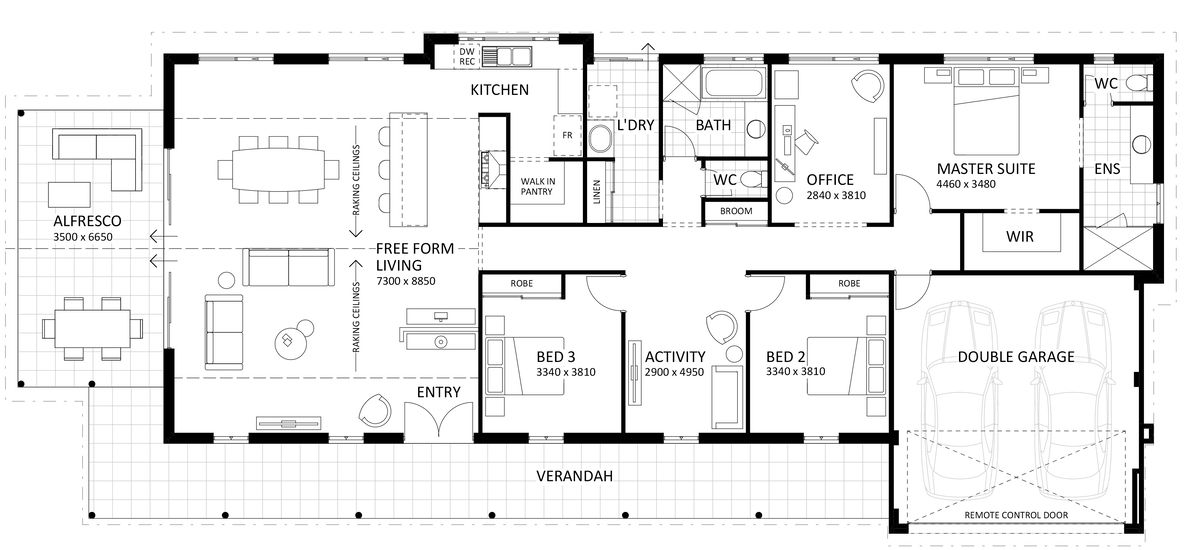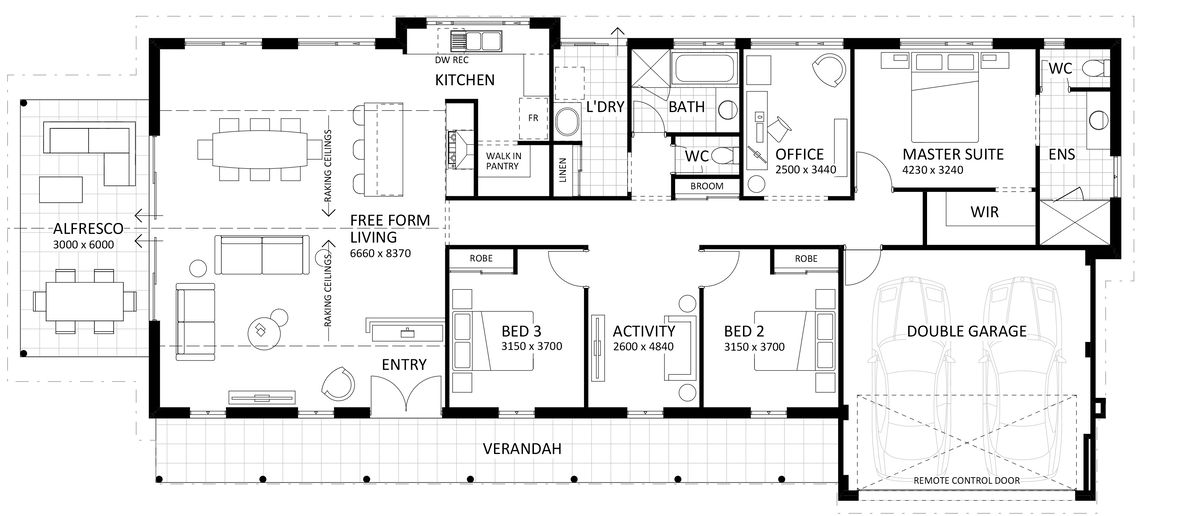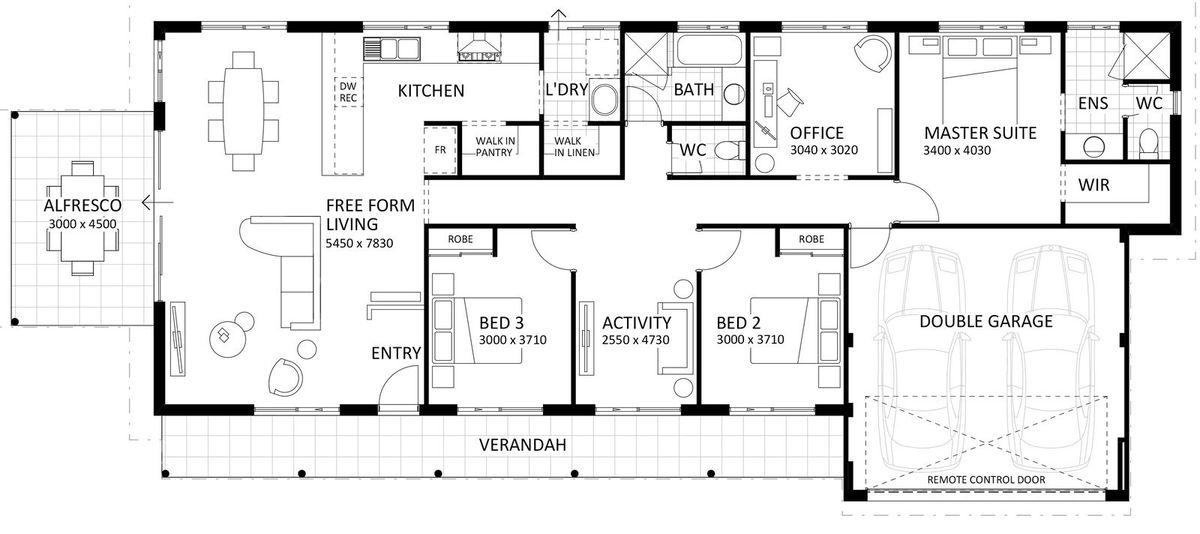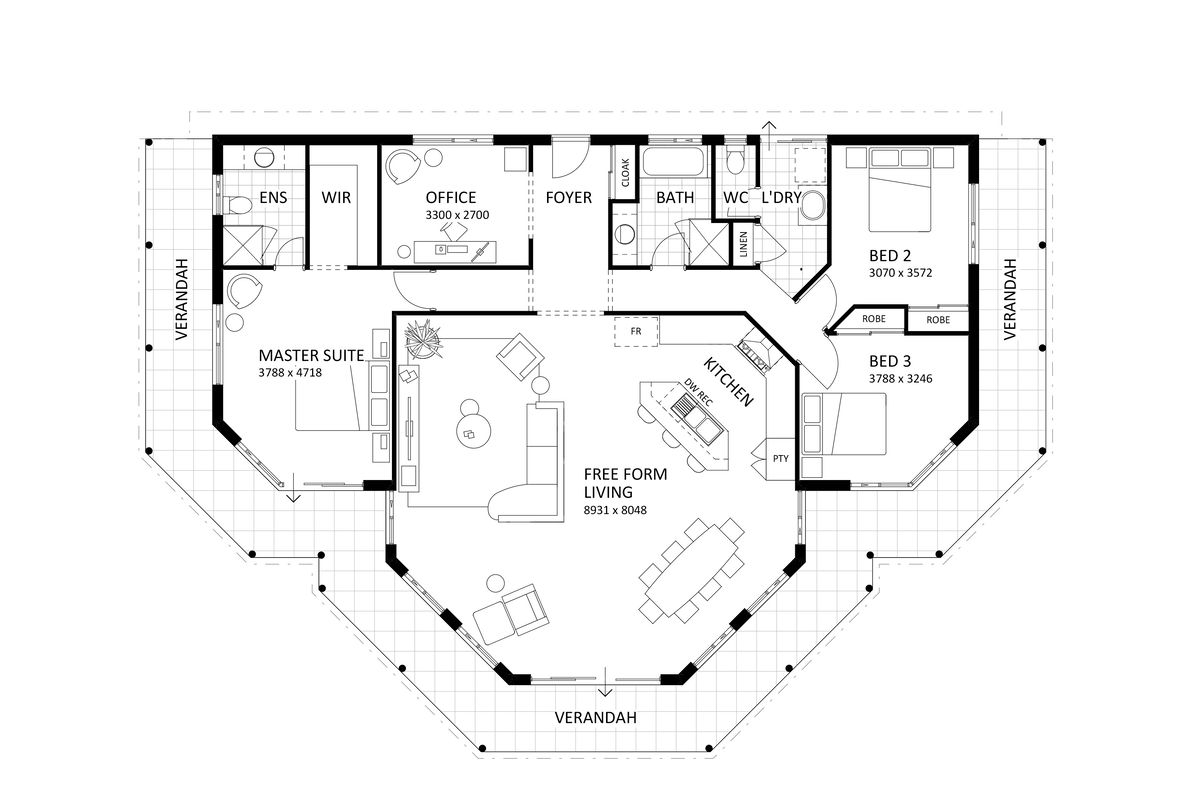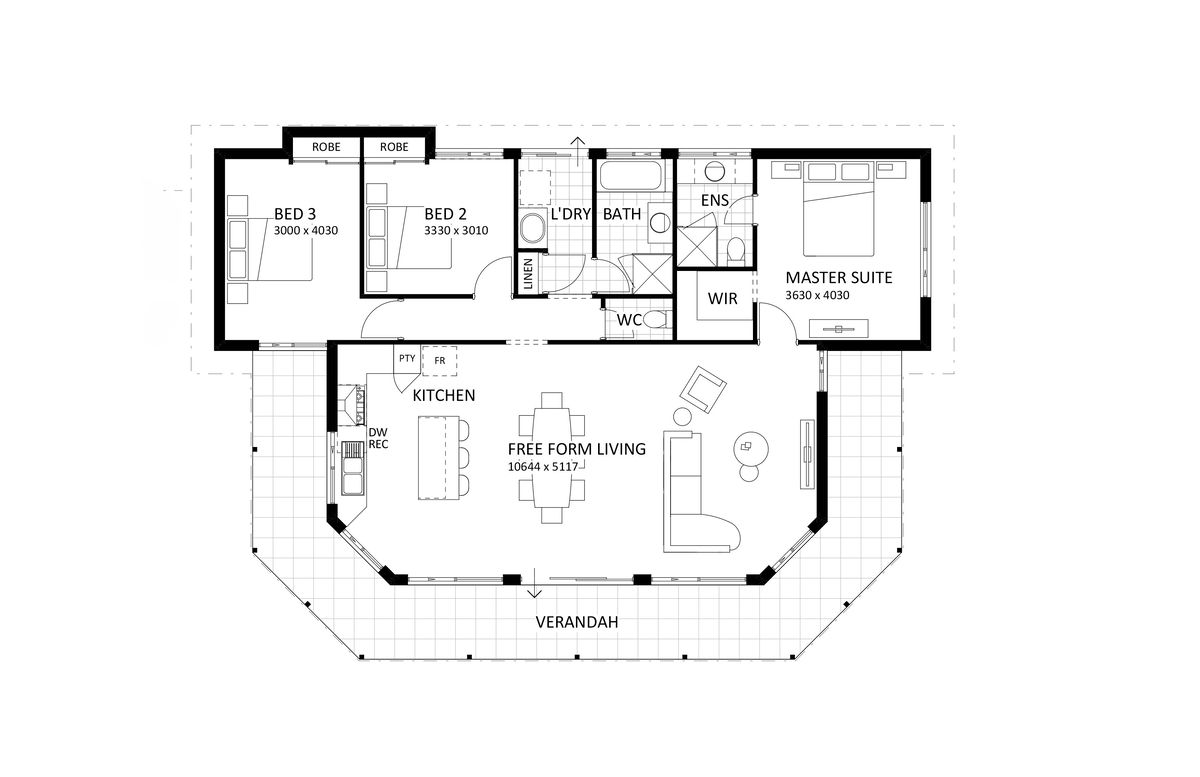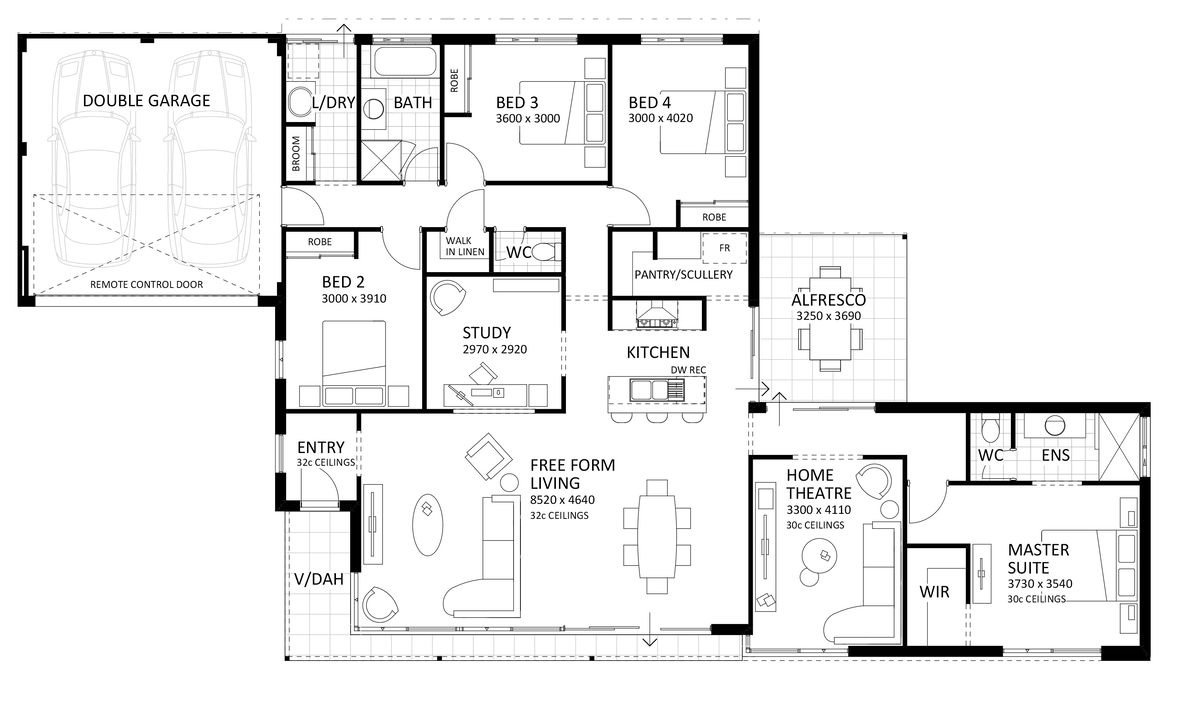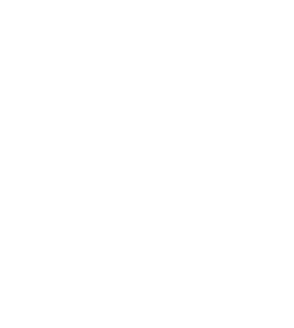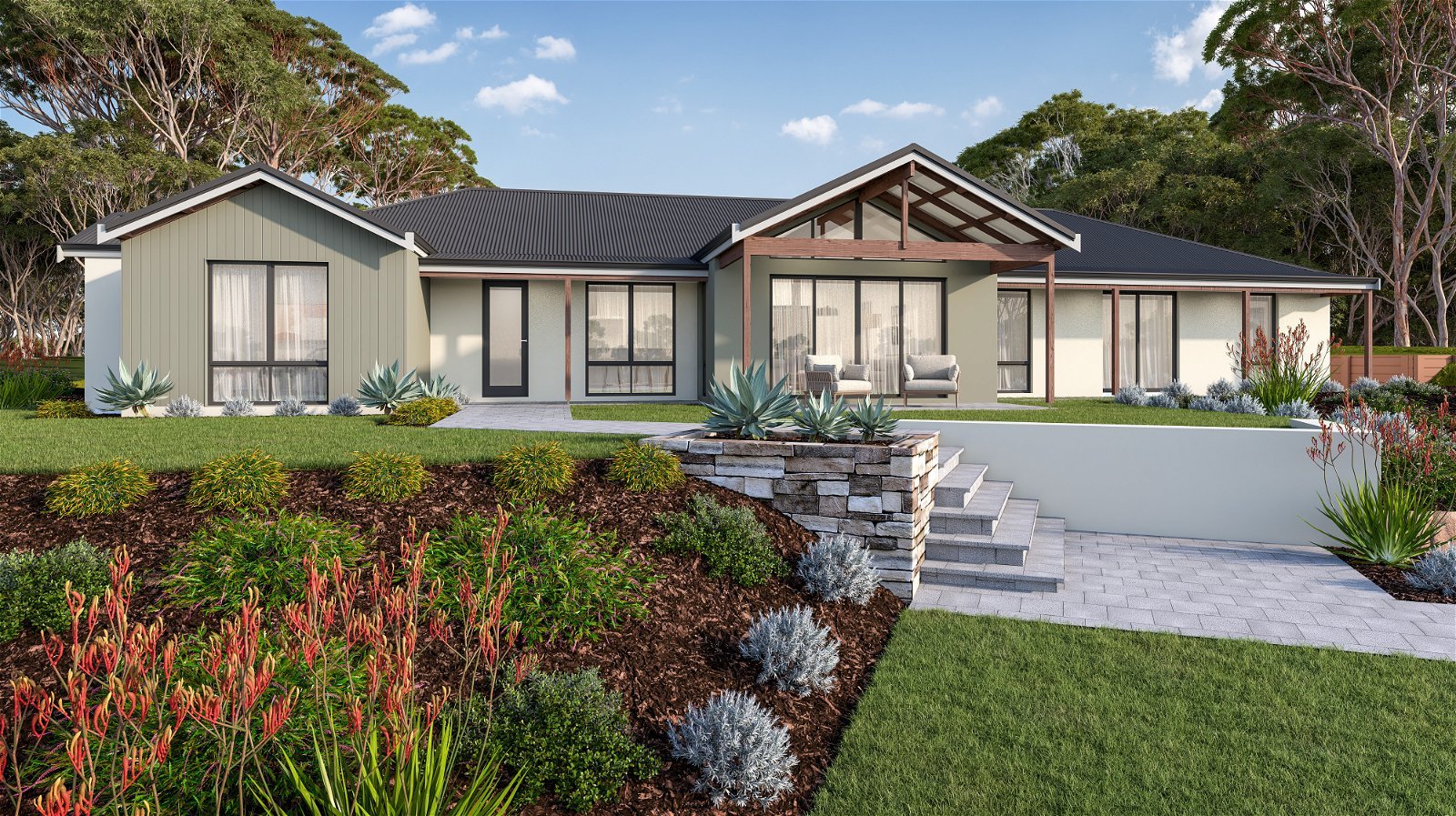
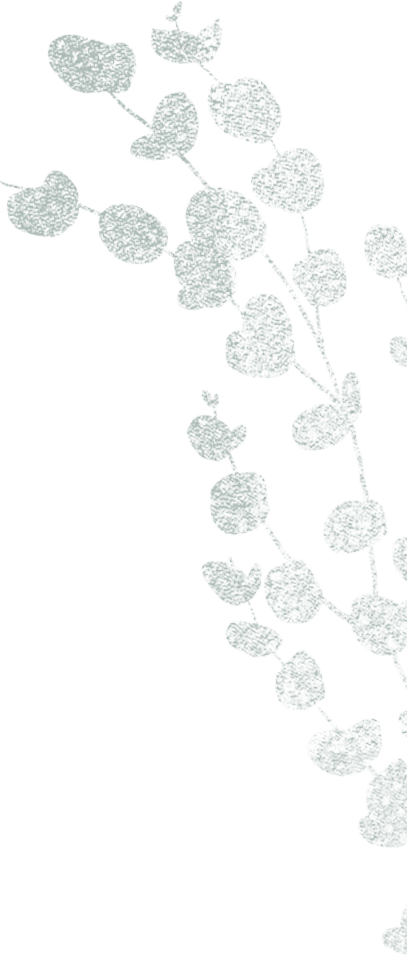
The Gelorup | Classic
- 4
- 2
- 27m
- 269m2
Tailored to combine comfort and functionality, The Gelorup Retreat Classic blends rustic charm with a sleek, modern design.
The free form living area showcases raked ceilings and gable windows, flooding the home with natural light. Enveloping the living and dining area is a porch and alfresco where you can sit to enjoy the summer or winter sun, and a spacious retreat provides a space to relax in.
The kitchen is crafted for optimal functionality, featuring a walk-in pantry and scullery, with a seamless layout that wraps around itself.
Designed to be a private escape, the master suite delivers privacy and a stylish ensuite with double vanity.
The children’s wing of the home is a vibrant, inclusive space offering three spacious bedrooms, bathroom, separate toilet and activity room.
Enquire Now
Floorplan and Inclusions
- Classic
- Display
- Heritage
- Original
- Compare
- Bed 4
- Bath 2
- Total Area 269m2
Inclusions
- Lifetime structural warranty
- 900mm Westinghouse oven and hotplate
- Soft closing cabinetry doors and drawers
- Vitrum surfaces by Qstone, crystalline silica free solid composite benchtops to the Kitchen, Ensuite and Bathroom
- Hobless showers with semi frameless pivot door
- Mitred tiling with $50/sqm allowance
- Extensive choice of quality Vito Bertoni tapware
- Back to wall toilet suites
- Continuous flow Hot Water System
- 3.5Kw solar power system
Features
- activity
- alfresco
- master suite
- verandah
- relax room
- built in robes
- outdoor entertaining
- scullery
- rear loaded
- free form living
- Bed 4
- Bath 2
- Total Area 355m2
Inclusions
- Lifetime structural warranty
- 900mm Westinghouse oven and hotplate
- Soft closing cabinetry doors and drawers
- Vitrum surfaces by Qstone, crystalline silica free solid composite benchtops to the Kitchen, Ensuite and Bathroom
- Hobless showers with semi frameless pivot door
- Mitred tiling with $50/sqm allowance
- Extensive choice of quality Vito Bertoni tapware
- Back to wall toilet suites
- Continuous flow Hot Water System
- 3.5Kw solar power system
Features
- activity
- alfresco
- master suite
- verandah
- relax room
- built in robes
- outdoor entertaining
- scullery
- rear loaded
- free form living
- Bed 4
- Bath 2
- Total Area 319m2
Inclusions
- Lifetime structural warranty
- 900mm Westinghouse oven and hotplate
- Soft closing cabinetry doors and drawers
- Vitrum surfaces by Qstone, crystalline silica free solid composite benchtops to the Kitchen, Ensuite and Bathroom
- Hobless showers with semi frameless pivot door
- Mitred tiling with $50/sqm allowance
- Extensive choice of quality Vito Bertoni tapware
- Back to wall toilet suites
- Continuous flow Hot Water System
- 3.5Kw solar power system
Features
- activity
- alfresco
- master suite
- verandah
- relax room
- built in robes
- outdoor entertaining
- scullery
- rear loaded
- free form living
- Bed 4
- Bath 2
- Total Area 355m2
Inclusions
- Lifetime structural warranty
- 900mm Westinghouse oven and hotplate
- Soft closing cabinetry doors and drawers
- Vitrum surfaces by Qstone, crystalline silica free solid composite benchtops to the Kitchen, Ensuite and Bathroom
- Hobless showers with semi frameless pivot door
- Mitred tiling with $50/sqm allowance
- Extensive choice of quality Vito Bertoni tapware
- Back to wall toilet suites
- Continuous flow Hot Water System
- 3.5Kw solar power system
Features
- activity
- alfresco
- master suite
- verandah
- relax room
- built in robes
- outdoor entertaining
- scullery
- rear loaded
- free form living
Make it your own
We understand that your home is about lifestyle, personal choice and values. It’s about individuality, design, image, sustainability, romance and flair.
We encourage you to be actively involved in the design of your home. From the initial brief with your consultant to subsequent meetings with the team, we will co-create your dream home, so it’s perfect for you in every way.
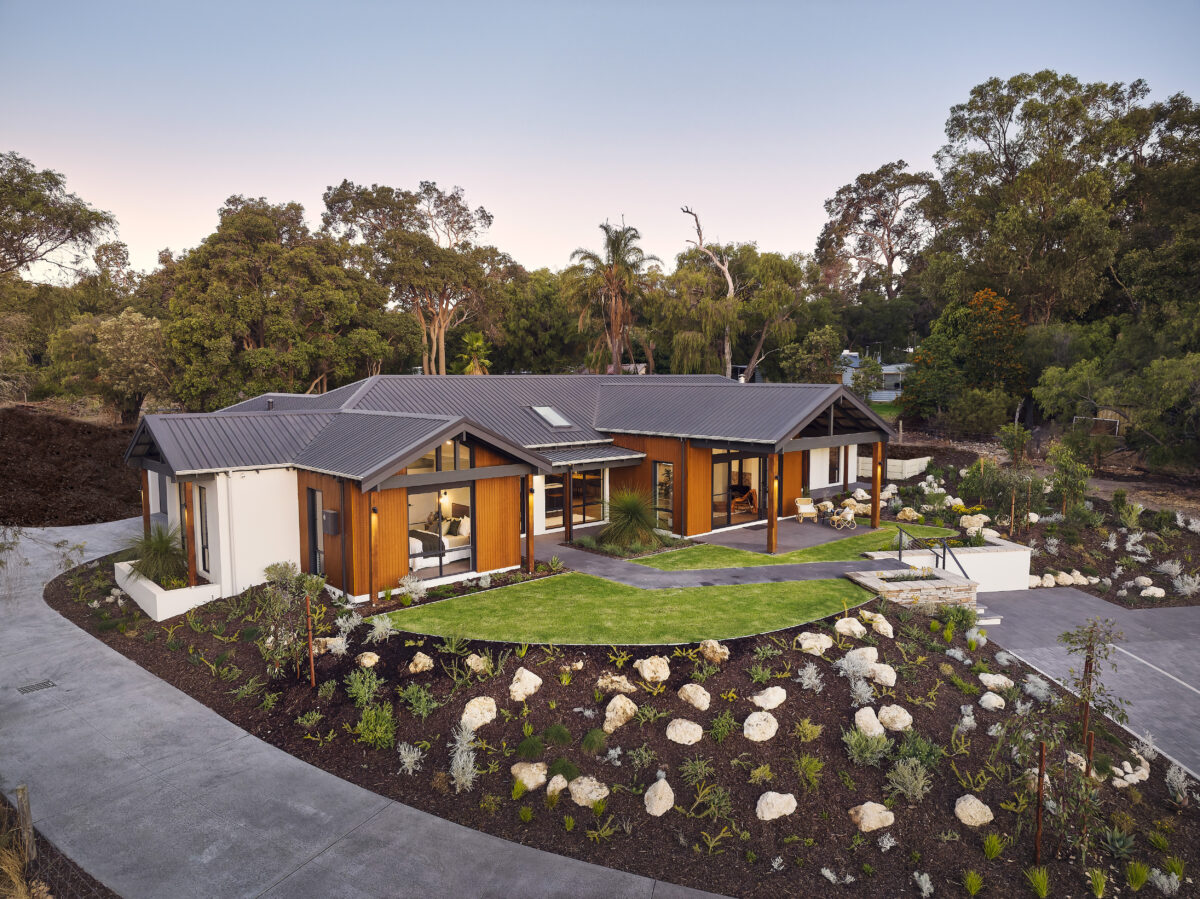
Get in Touch
Whether you’re looking to browse our range of beautiful home designs, view our inspirational display homes, or build a custom home, contact us today and discover Rural Building Co.’s better building experience.




