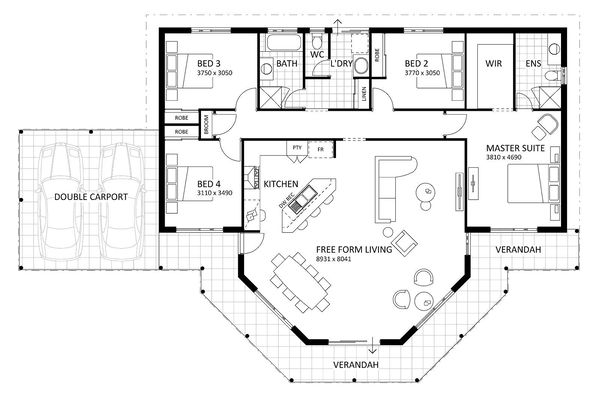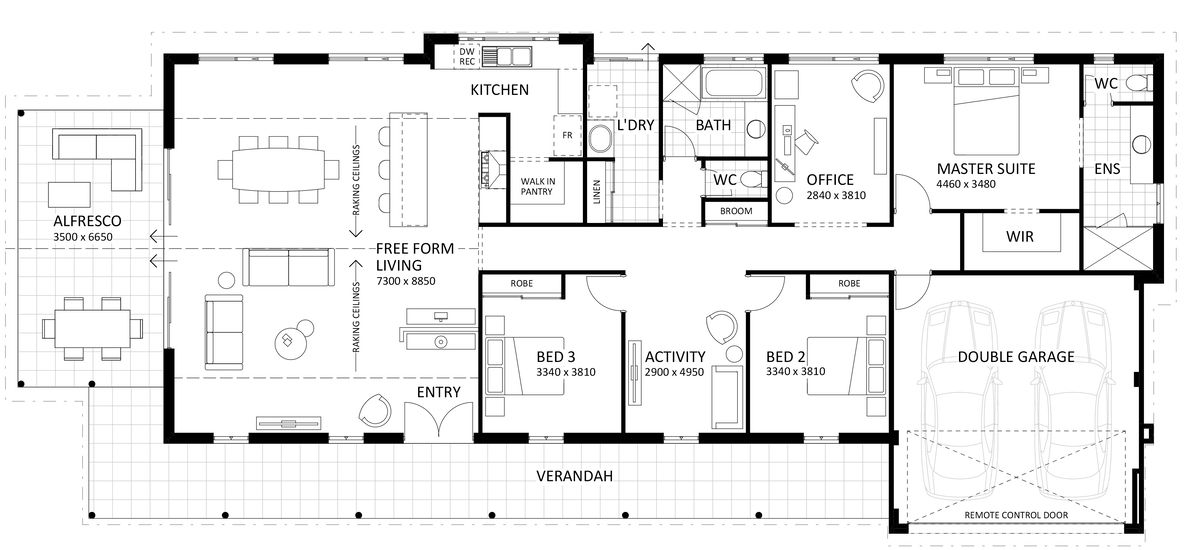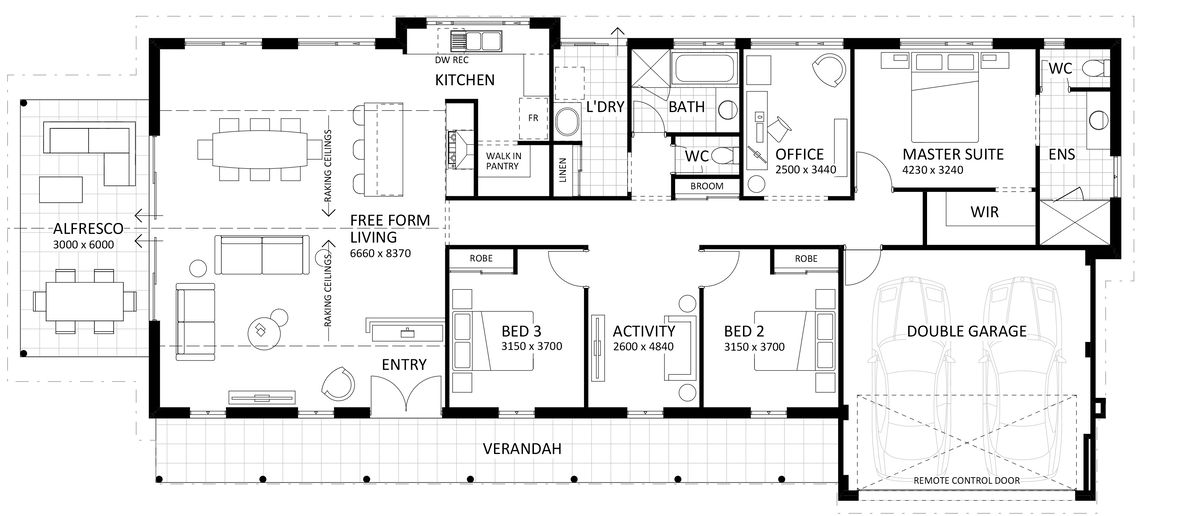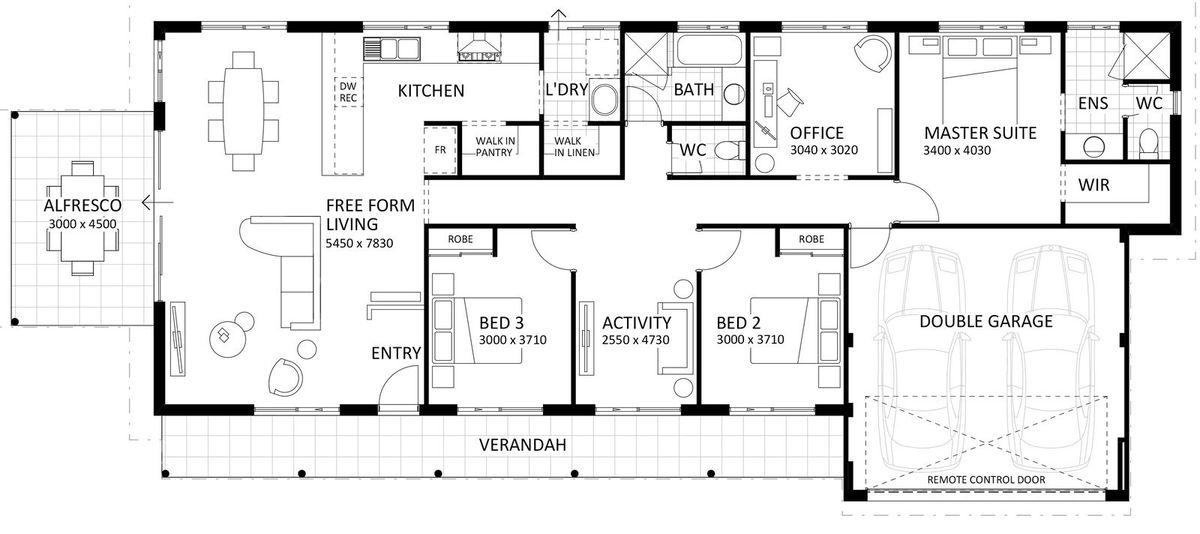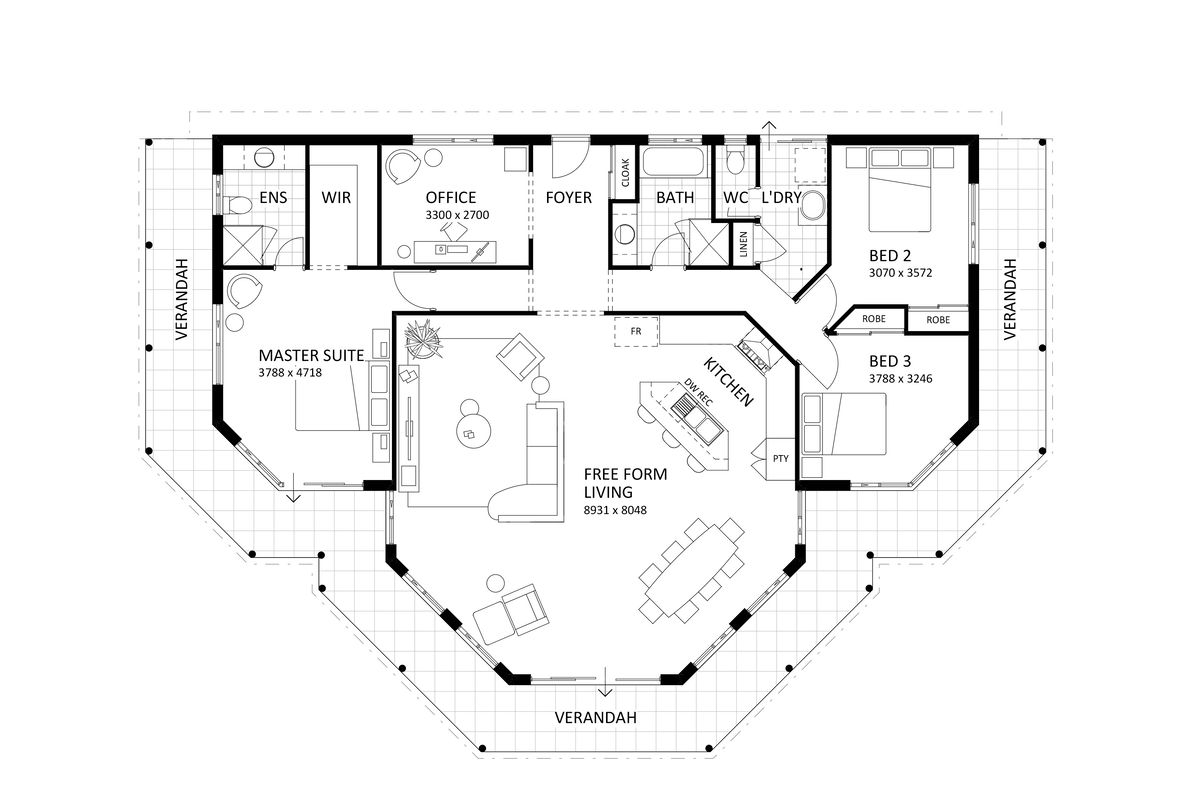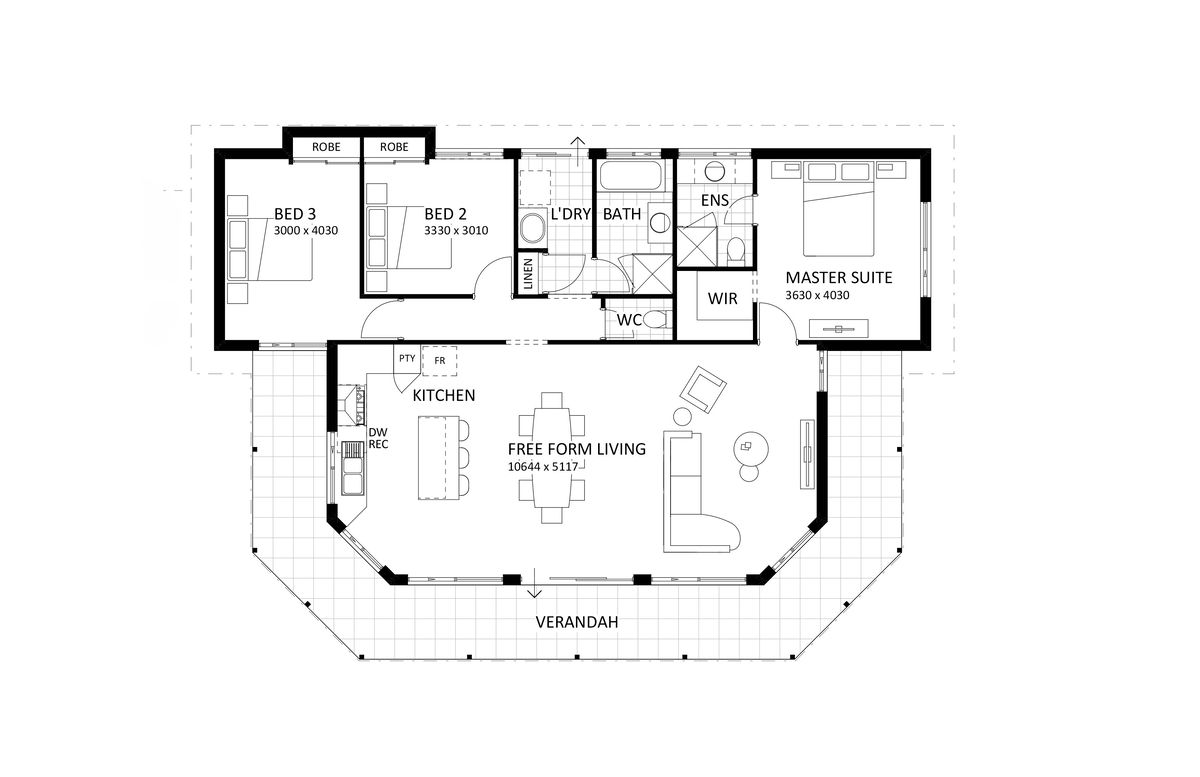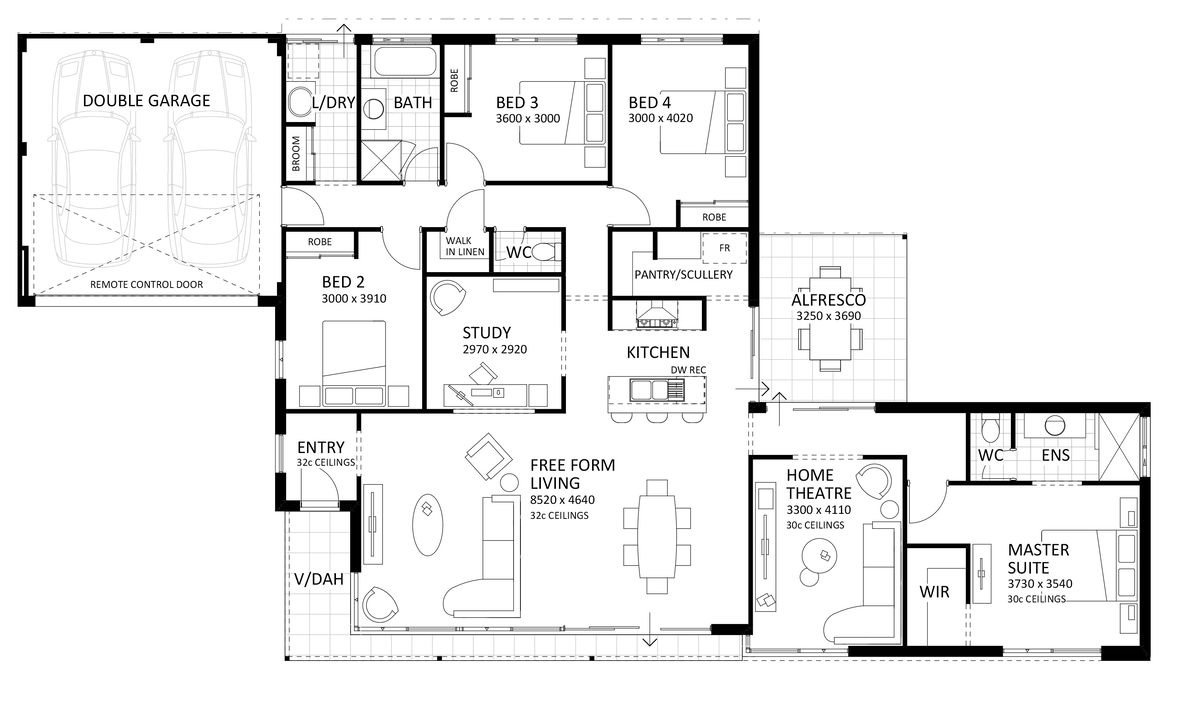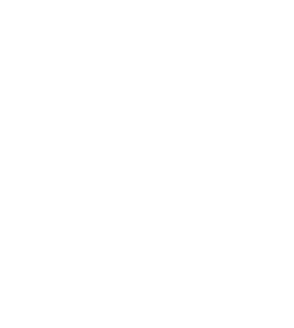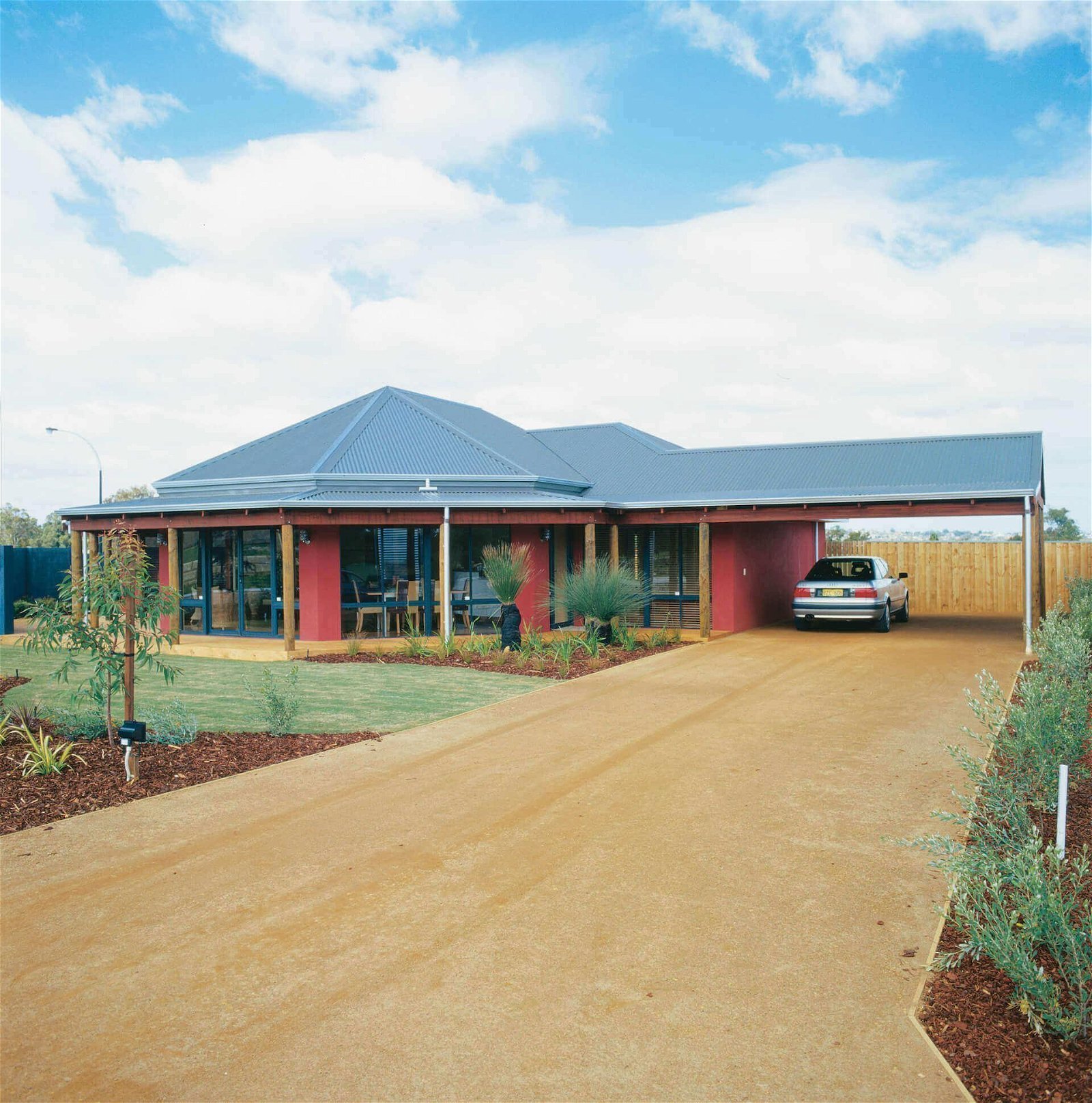
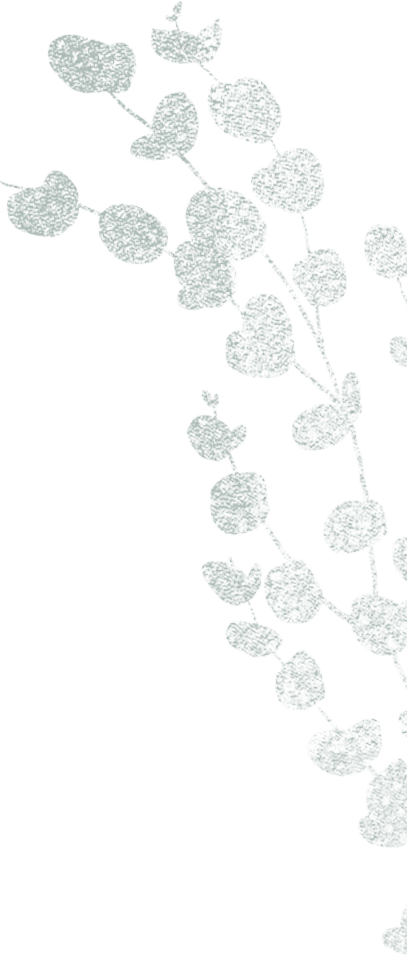
The Garden View | Heritage Alternate Elevation
- 4
- 2
- 24m
- 233m2
The Garden View Alternative Elevation is designed to nestle into a hillside or into a bush environment without being ostentatious. The power of the home is its free-form living area which allows for 180-degree views and marries beautifully with the environment. Whether standing in the kitchen, seated at the dining table or sitting watching TV, one is involved in the outside environment.
The expansive verandah with its bush poles and exposed timber add to the rural feel. In the free-form living area, a towering timber pole supports the roof structure, allowing a high raking ceiling through this total space. Beams run from the bush pole to the corners, adding to the earthy feel.
The Garden View is available in two alternative layouts, with either an activity or an office at the rear. We’re confident you will find this design will give you the same level of enjoyment as it has to the many people who have chosen it as their home over the years.
Enquire Now
Floorplan and Inclusions
- Heritage Alternate Elevation
- Heritage
- Compare
- Bed 4
- Bath 2
- Total Area 233m2
Inclusions
- Lifetime structural warranty
- 900mm Westinghouse oven and hotplate
- Soft closing cabinetry doors and drawers
- Vitrum surfaces by Qstone, crystalline silica free solid composite benchtops to the Kitchen, Ensuite and Bathroom
- Hobless showers with semi frameless pivot door
- Mitred tiling with $50/sqm allowance
- Extensive choice of quality Vito Bertoni tapware
- Back to wall toilet suites
- Continuous flow Hot Water System
- 3.5Kw solar power system
Features
- office
- master suite
- free form living
- secure parking
- Bed 4
- Bath 2
- Total Area 237m2
Inclusions
- Lifetime structural warranty
- 900mm Westinghouse oven and hotplate
- Soft closing cabinetry doors and drawers
- Vitrum surfaces by Qstone, crystalline silica free solid composite benchtops to the Kitchen, Ensuite and Bathroom
- Hobless showers with semi frameless pivot door
- Mitred tiling with $50/sqm allowance
- Extensive choice of quality Vito Bertoni tapware
- Back to wall toilet suites
- Continuous flow Hot Water System
- 3.5Kw solar power system
Features
- office
- master suite
- free form living
- secure parking
Make it your own
We understand that your home is about lifestyle, personal choice and values. It’s about individuality, design, image, sustainability, romance and flair.
We encourage you to be actively involved in the design of your home. From the initial brief with your consultant to subsequent meetings with the team, we will co-create your dream home, so it’s perfect for you in every way.
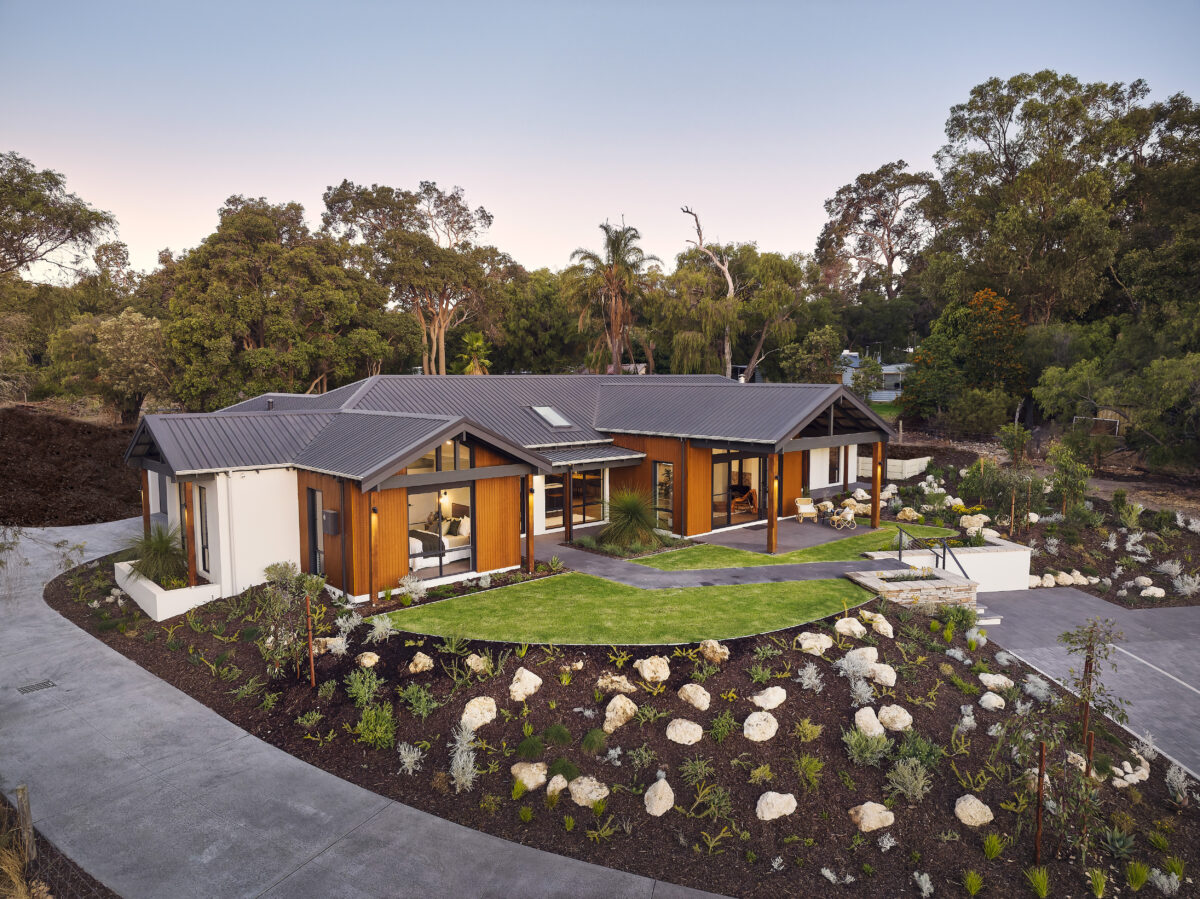
Get in Touch
Whether you’re looking to browse our range of beautiful home designs, view our inspirational display homes, or build a custom home, contact us today and discover Rural Building Co.’s better building experience.






