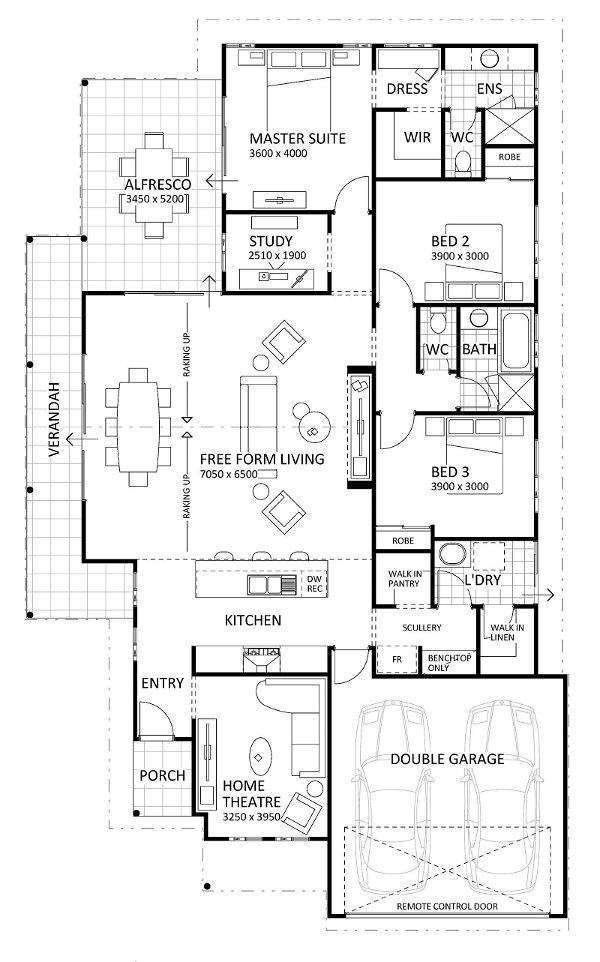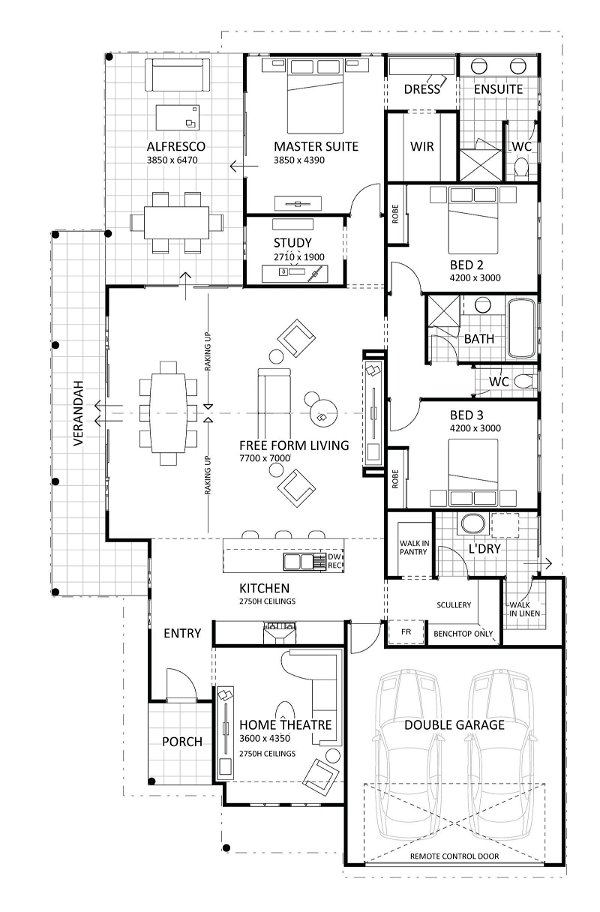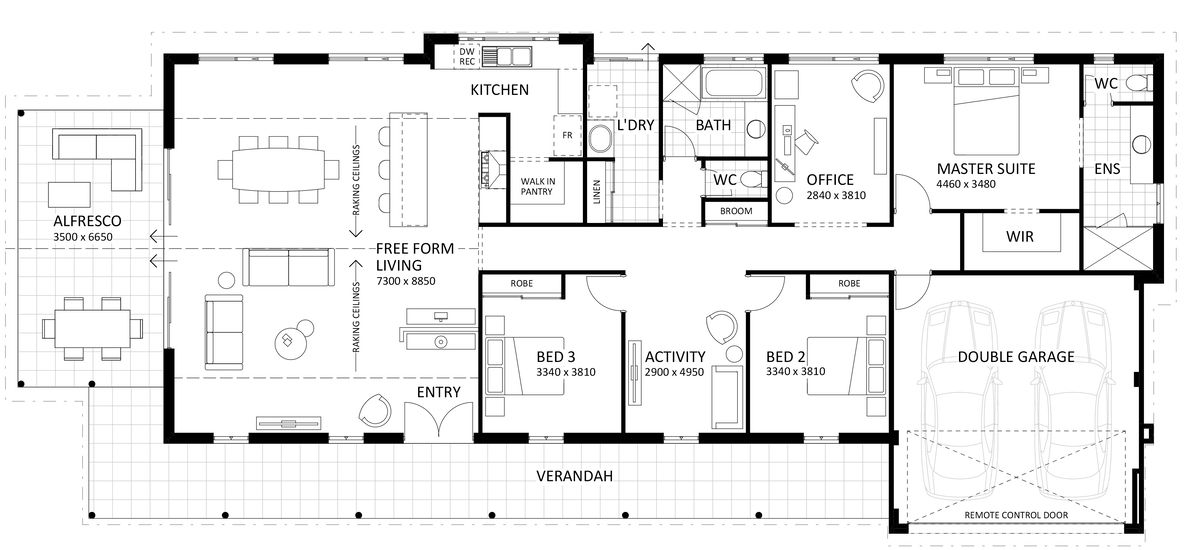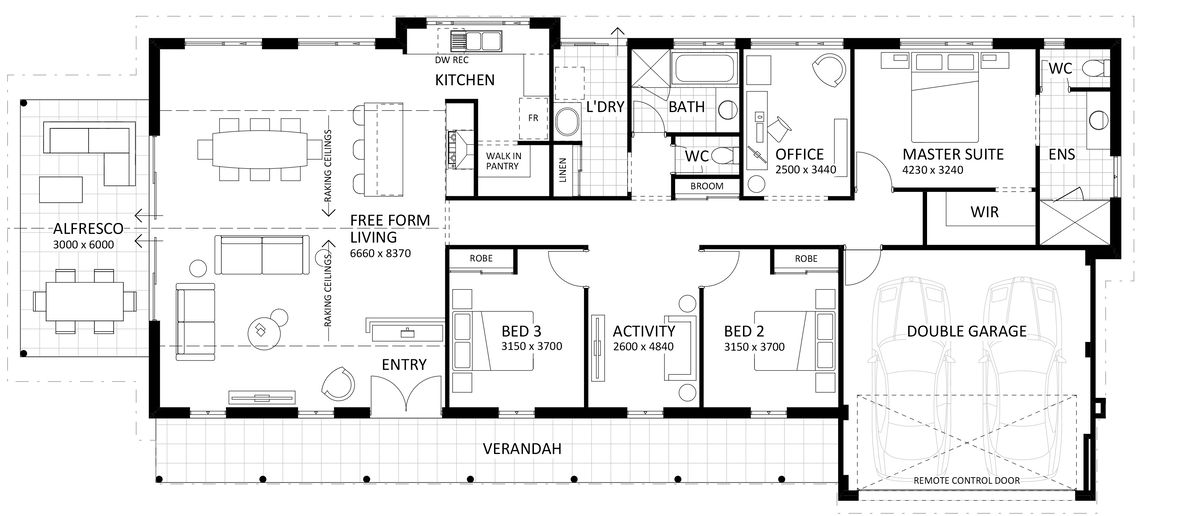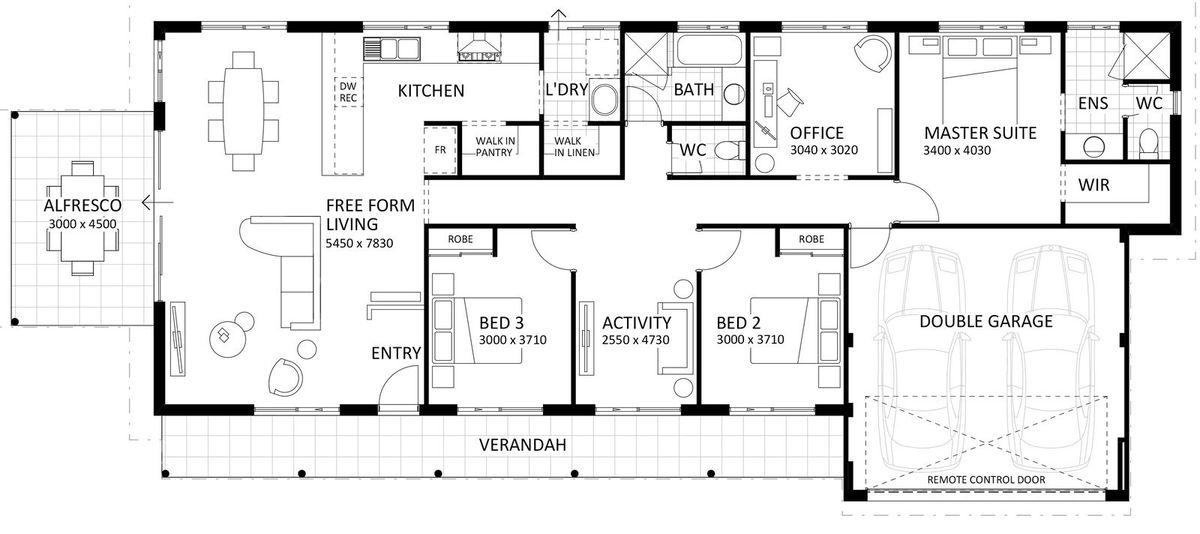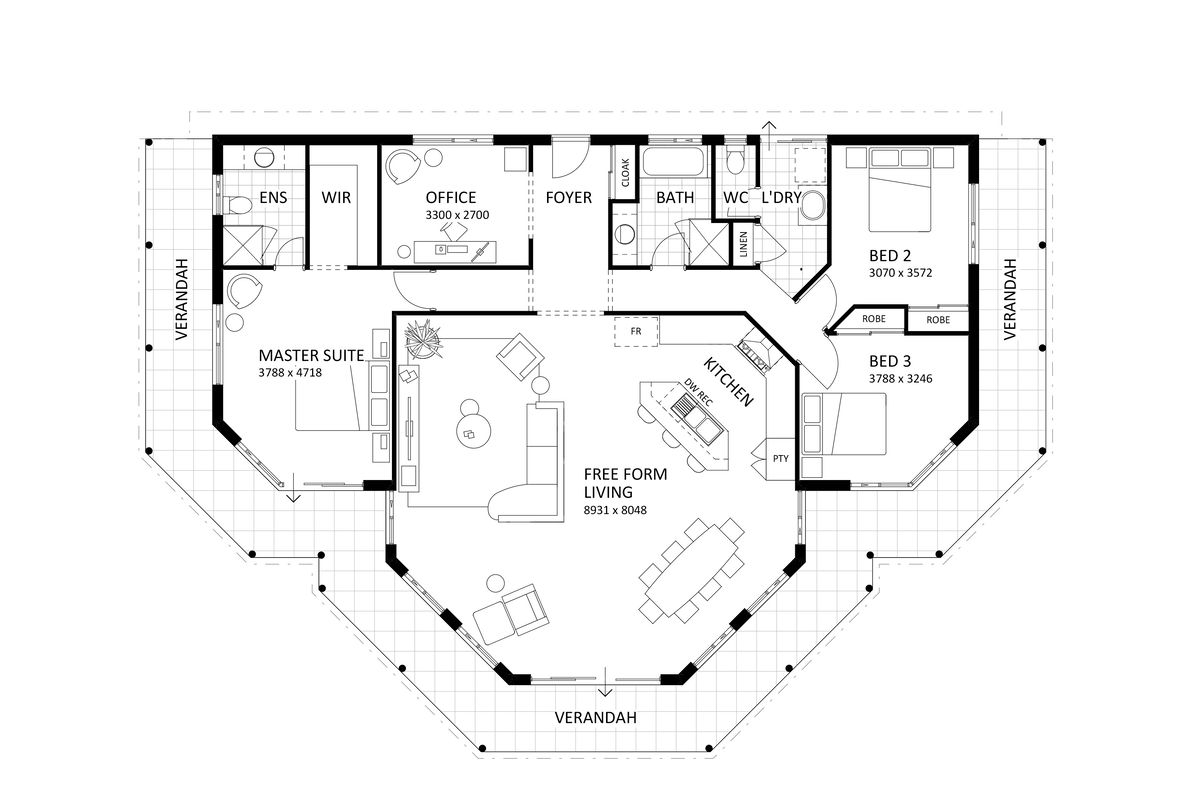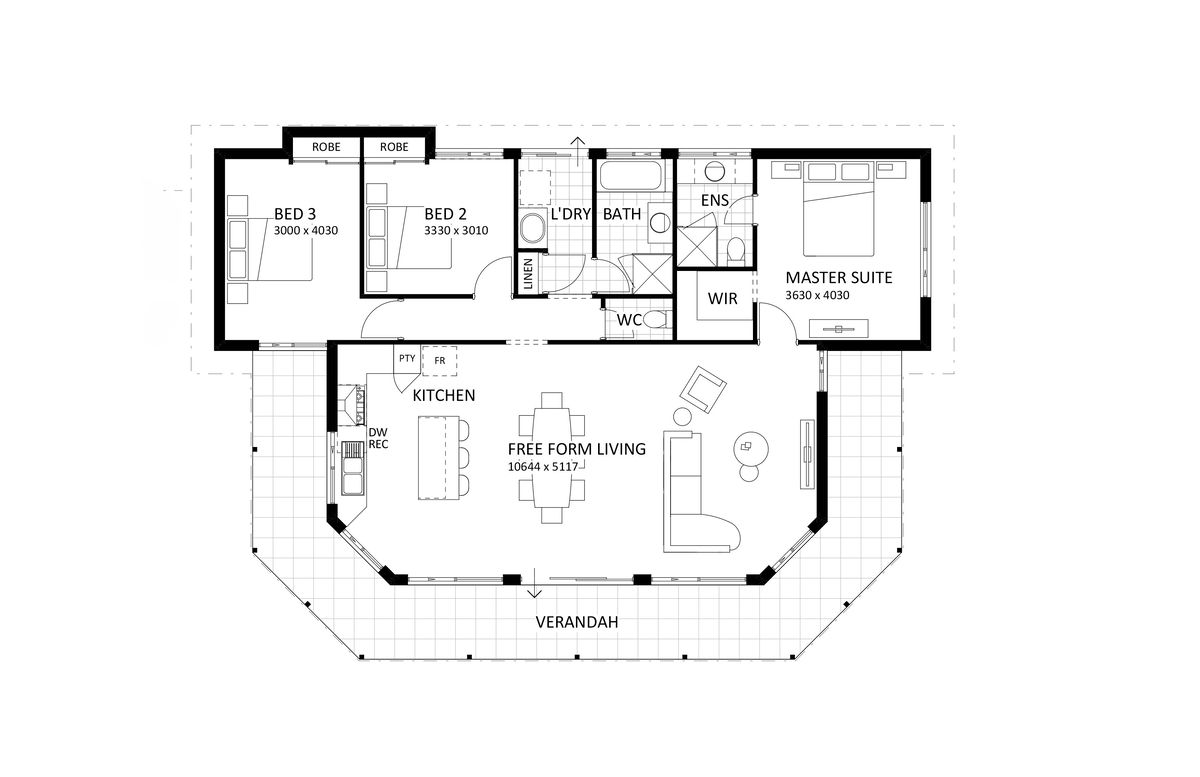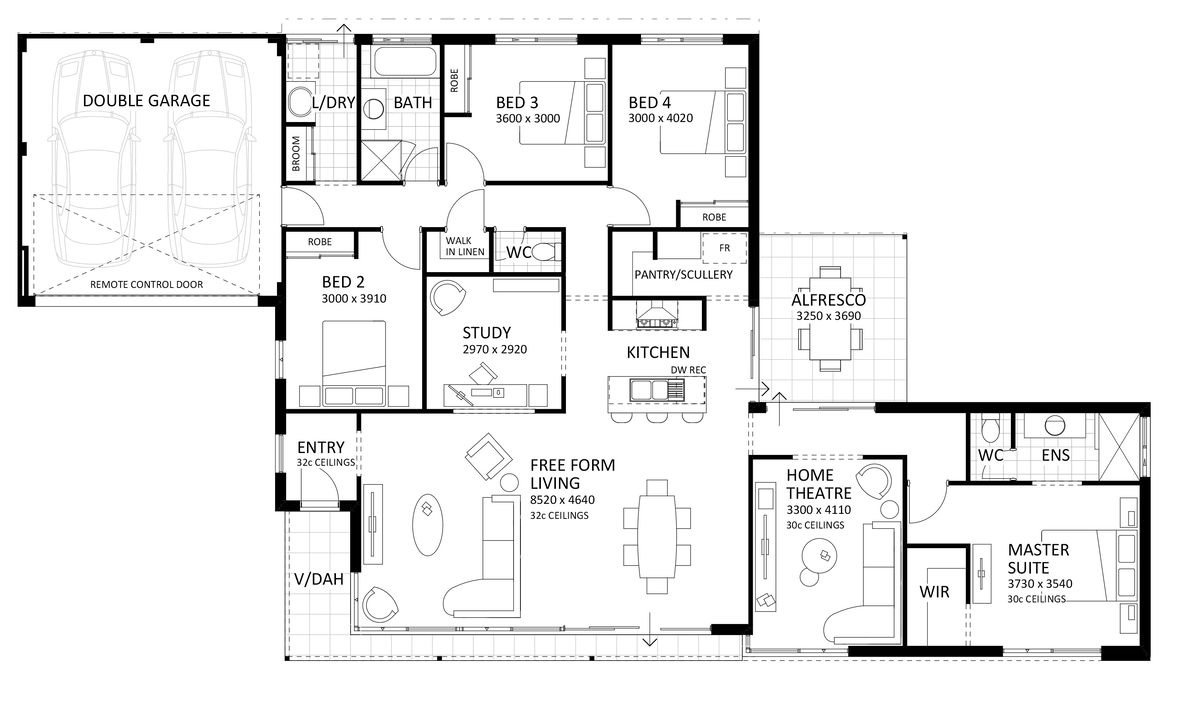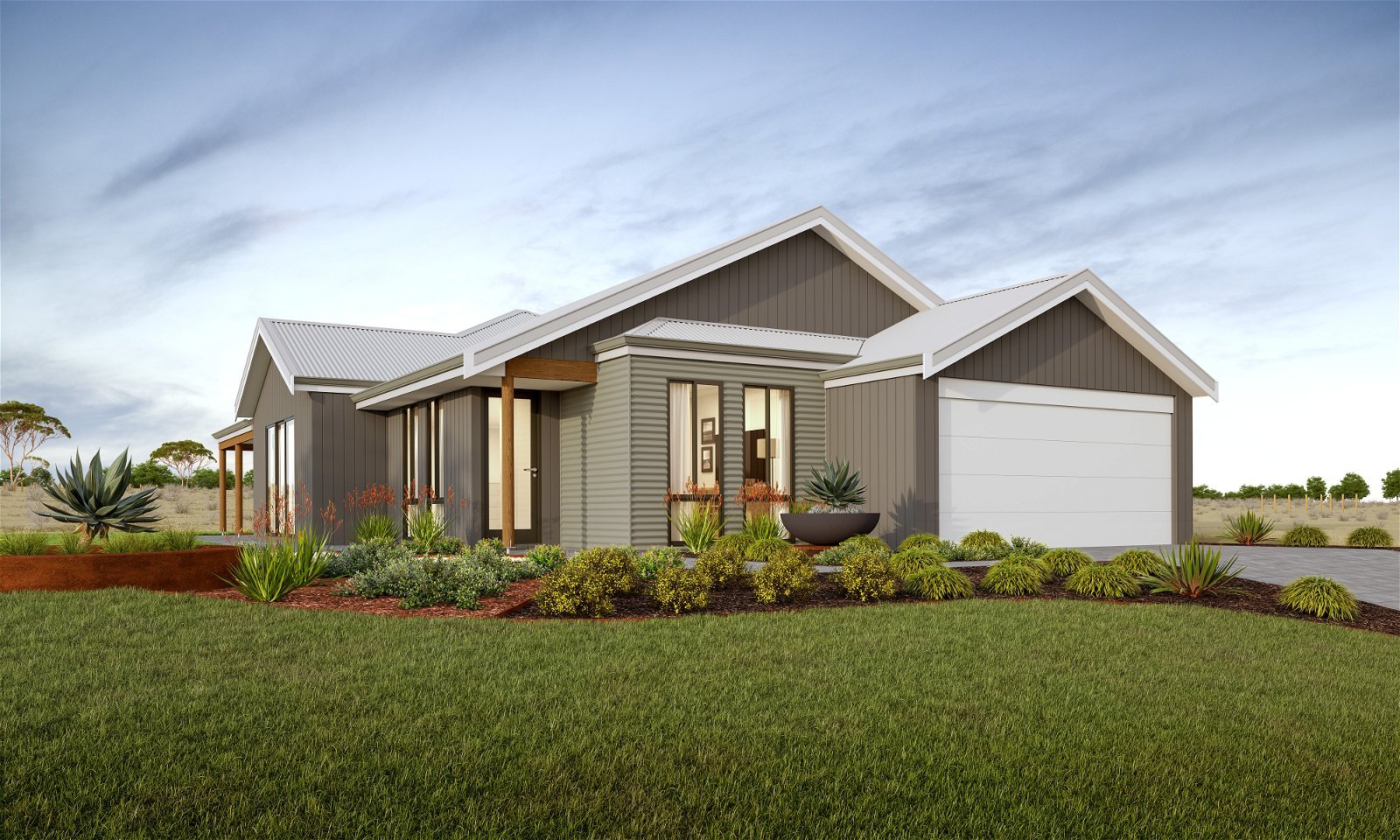
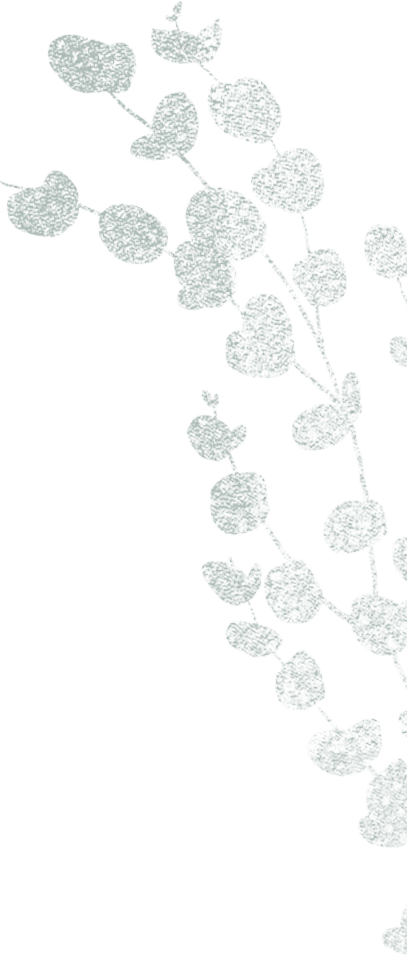
The Ferguson Retreat | Classic
- 3
- 2
- 13.68m
- 191m2
The Ferguson Retreat Classic brings everything the original offers and cleverly adapts it all in to a slightly smaller floor plan. Unpretentious and welcoming in appearance, the Ferguson Retreat can quite easily be positioned on a corner block or large open site. The elevation hints at the romance of a rural home.
Bush pole supports and a generous verandah signal that this is a traditional Rural Building Company home, and we’ve also included an impressive alfresco area. From the very start, you can welcomed into the open plan living and kitchen area. Double sliding doors open directly onto the spacious alfresco and verandah, perfect for entertaining guests.
The modern kitchen offers an open plan scullery, carefully concealing the fridge and large walk in pantry. The hotplate and island bench are positioned centrally to accommodate for practicality and functionality. A concealed laundry is conveniently located next to the scullery and has external access for added convenience. The home is zoned to accommodate for adults and children, reflecting a modern layout.
The Ferguson Retreat Heritage also gives you a study alongside of the free-form living area providing ease of access whilst still having privacy. The private spacious master suite has direct access to the alfresco, the perfect place to have a morning coffee or read a book. The master bedroom layout incorporates a dressing area and walk-in robe which flows onto the private ensuite with beautiful external views.
Located toward the front of the home are two double sized bedrooms each with their own built in robes and access to a bathroom. The design also features a double garage internally accessible through the kitchen.
The Ferguson Retreat Classic offer rural charm, welcoming design, and easy living.
Enquire Now
Floorplan and Inclusions
- Classic
- Heritage
- Original
- Compare
- Bed 3
- Bath 2
- Total Area 191m2
Inclusions
- Lifetime structural warranty
- 900mm Westinghouse oven and hotplate
- Soft closing cabinetry doors and drawers
- Vitrum surfaces by Qstone, crystalline silica free solid composite benchtops to the Kitchen, Ensuite and Bathroom
- Hobless showers with semi frameless pivot door
- Mitred tiling with $50/sqm allowance
- Extensive choice of quality Vito Bertoni tapware
- Back to wall toilet suites
- Continuous flow Hot Water System
- 3.5Kw solar power system
Features
- alfresco
- study
- master suite
- built in robes
- home theatre
- scullery
- free form living
- secure parking
- Bed 3
- Bath 2
- Total Area 235m2
Inclusions
- Lifetime structural warranty
- 900mm Westinghouse oven and hotplate
- Soft closing cabinetry doors and drawers
- Vitrum surfaces by Qstone, crystalline silica free solid composite benchtops to the Kitchen, Ensuite and Bathroom
- Hobless showers with semi frameless pivot door
- Mitred tiling with $50/sqm allowance
- Extensive choice of quality Vito Bertoni tapware
- Back to wall toilet suites
- Continuous flow Hot Water System
- 3.5Kw solar power system
Features
- alfresco
- study
- master suite
- built in robes
- home theatre
- scullery
- free form living
- secure parking
- Bed 3
- Bath 2
- Total Area 277m2
Inclusions
- Lifetime structural warranty
- 900mm Westinghouse oven and hotplate
- Soft closing cabinetry doors and drawers
- Vitrum surfaces by Qstone, crystalline silica free solid composite benchtops to the Kitchen, Ensuite and Bathroom
- Hobless showers with semi frameless pivot door
- Mitred tiling with $50/sqm allowance
- Extensive choice of quality Vito Bertoni tapware
- Back to wall toilet suites
- Continuous flow Hot Water System
- 3.5Kw solar power system
Features
- alfresco
- study
- master suite
- built in robes
- home theatre
- scullery
- free form living
- secure parking
Make it your own
We understand that your home is about lifestyle, personal choice and values. It’s about individuality, design, image, sustainability, romance and flair.
We encourage you to be actively involved in the design of your home. From the initial brief with your consultant to subsequent meetings with the team, we will co-create your dream home, so it’s perfect for you in every way.
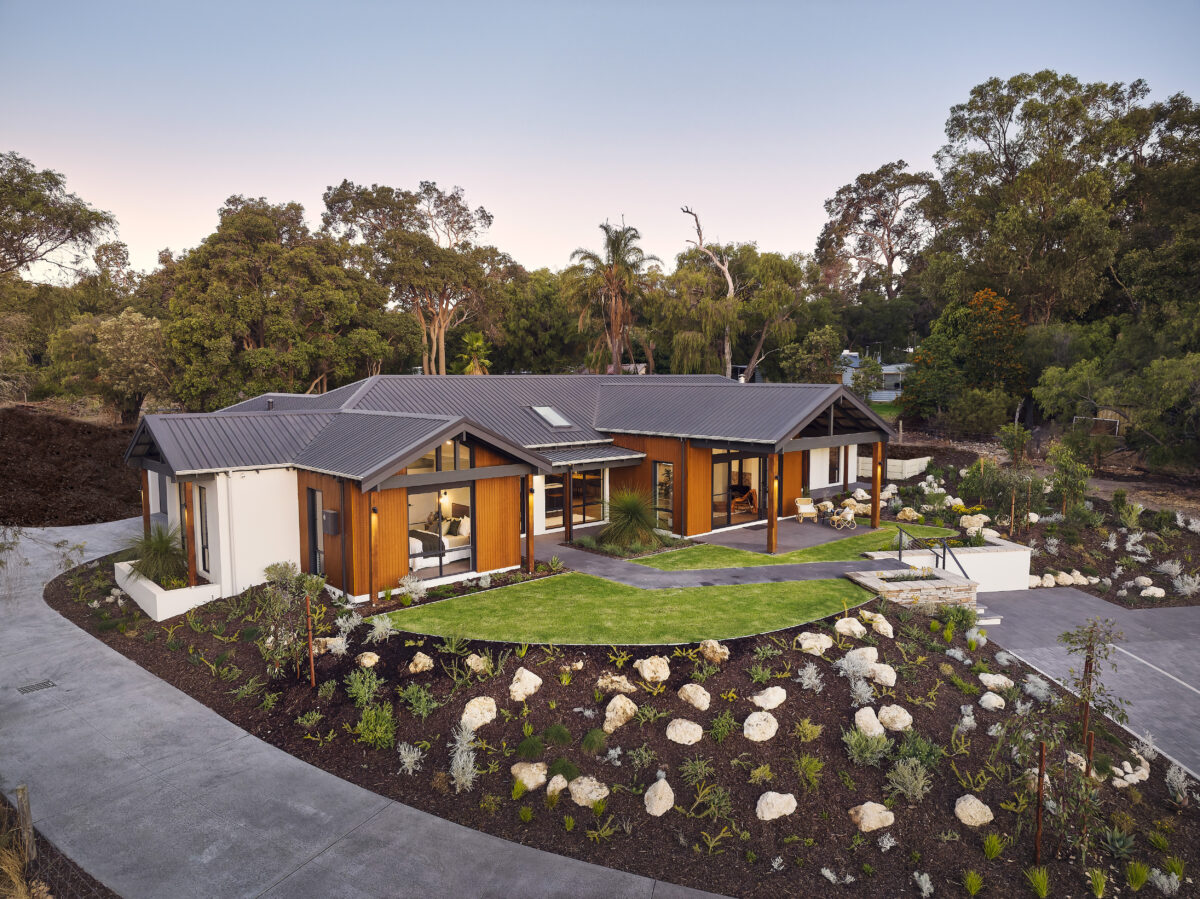
Get in Touch
Whether you’re looking to browse our range of beautiful home designs, view our inspirational display homes, or build a custom home, contact us today and discover Rural Building Co.’s better building experience.






