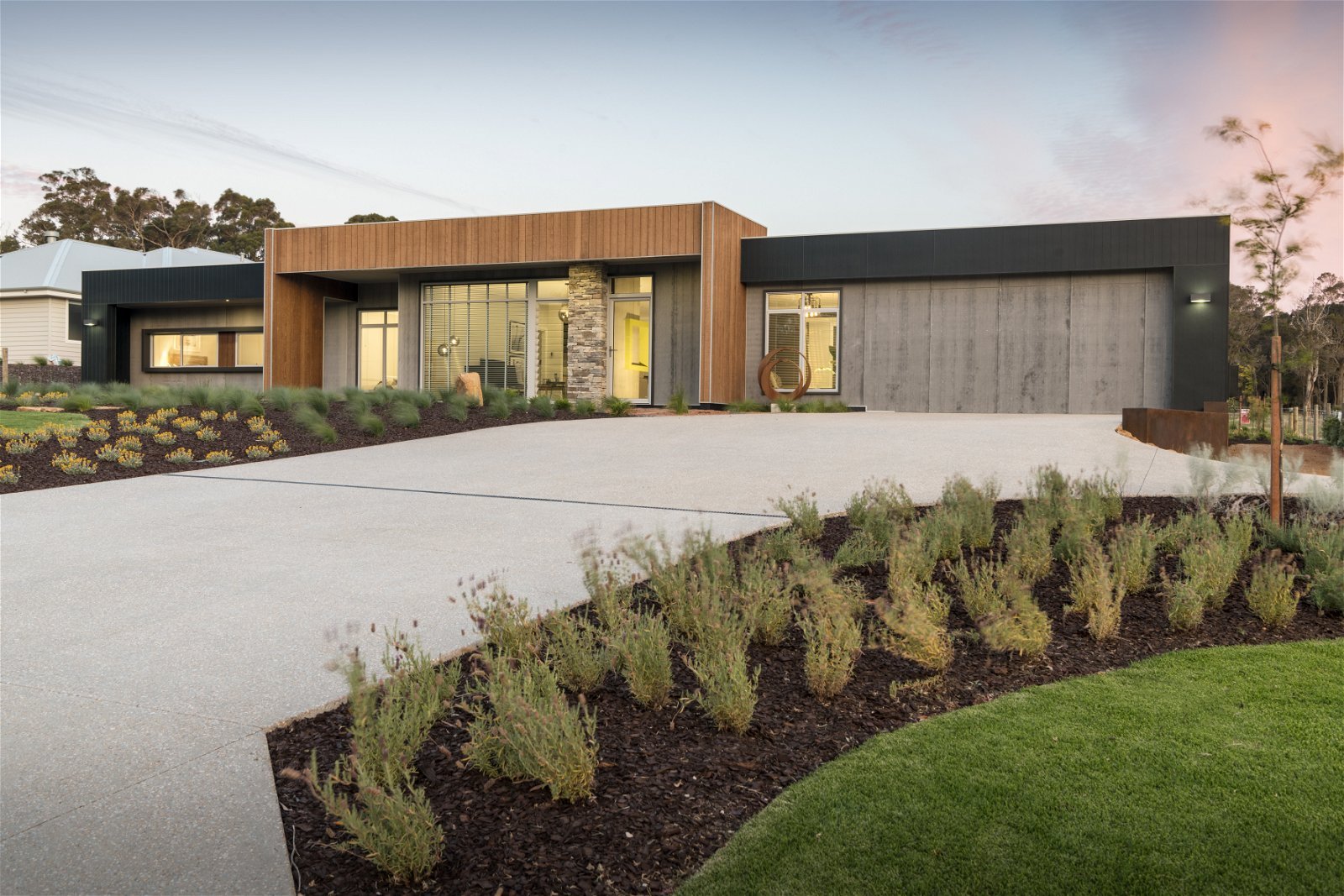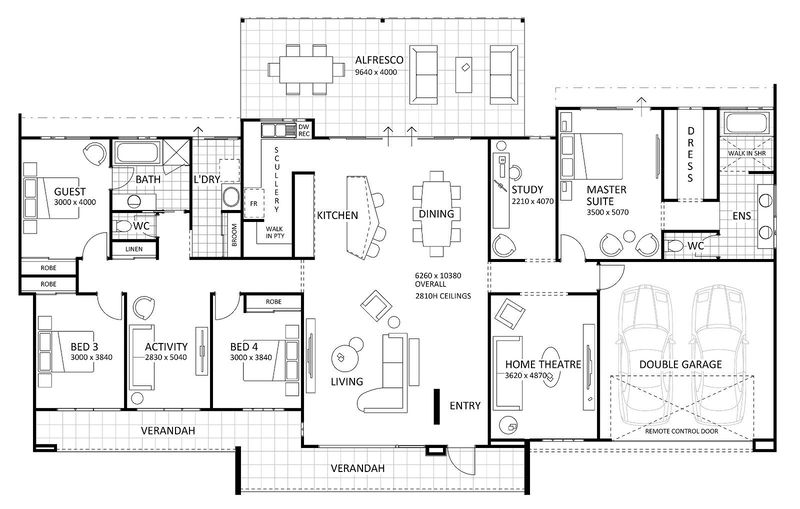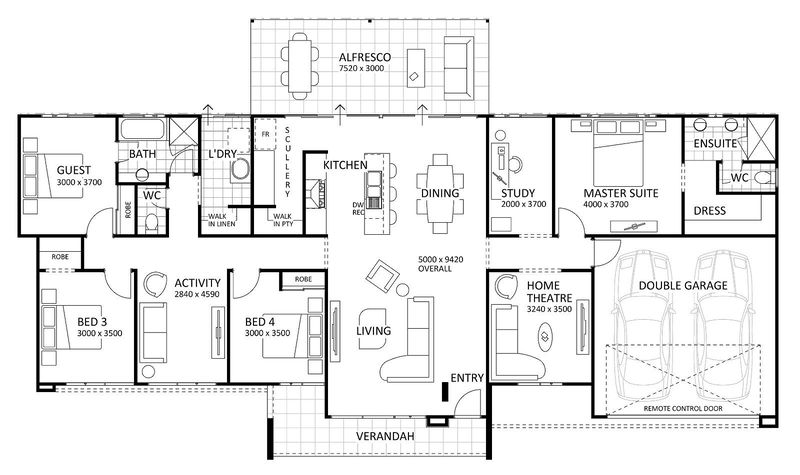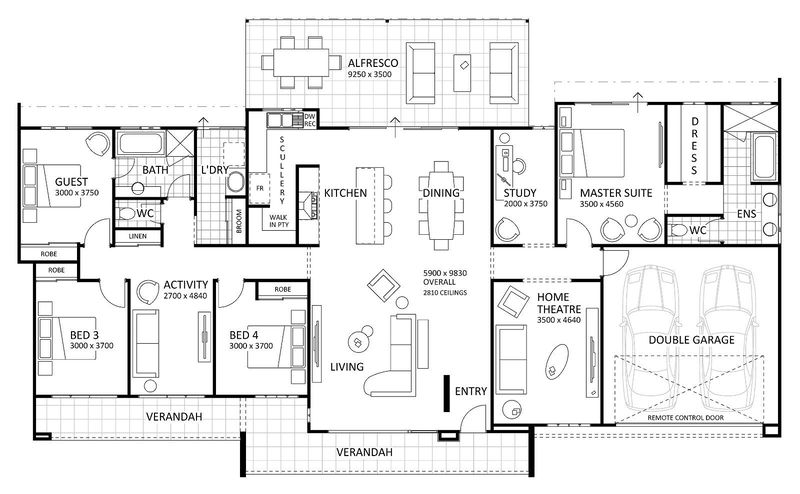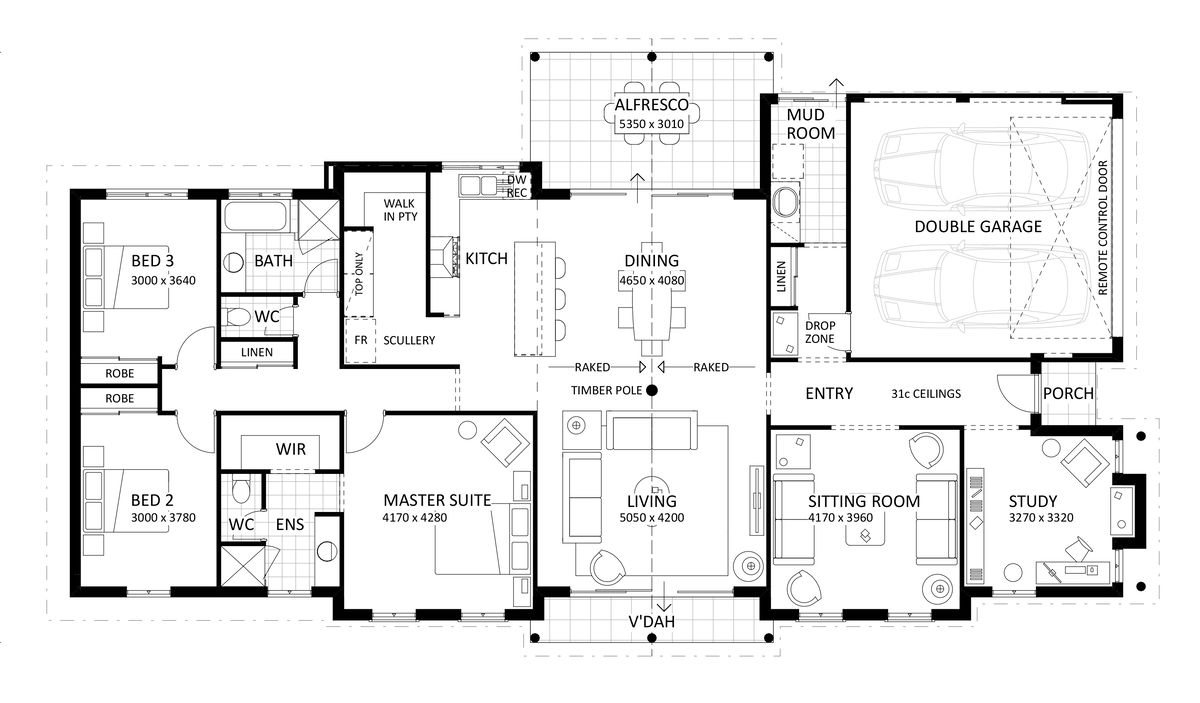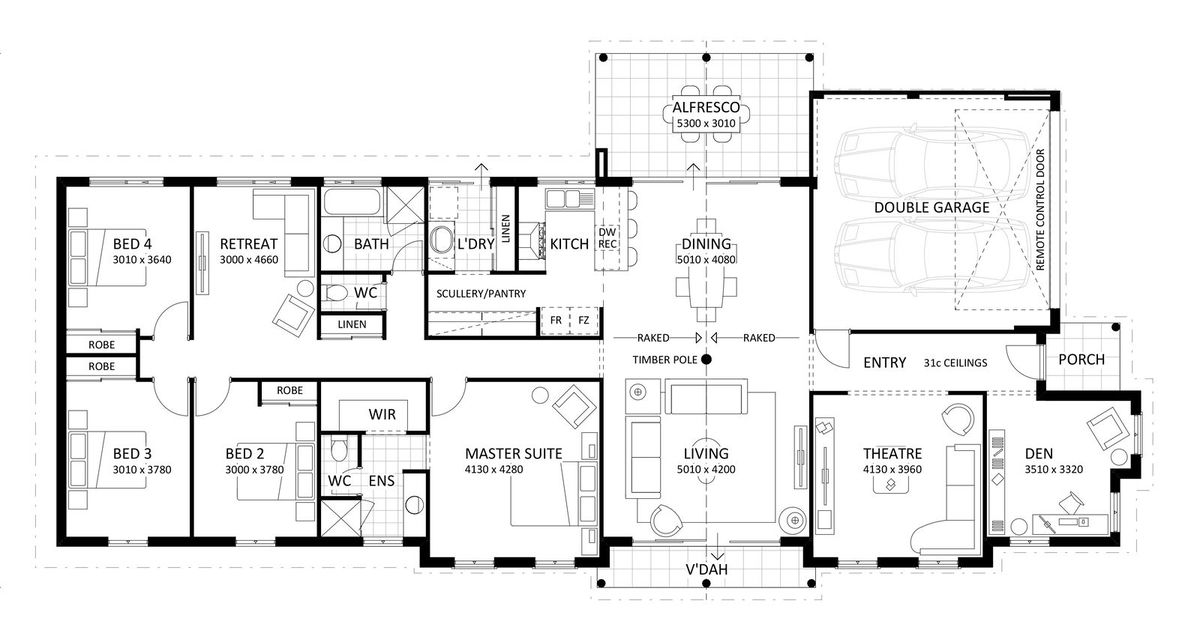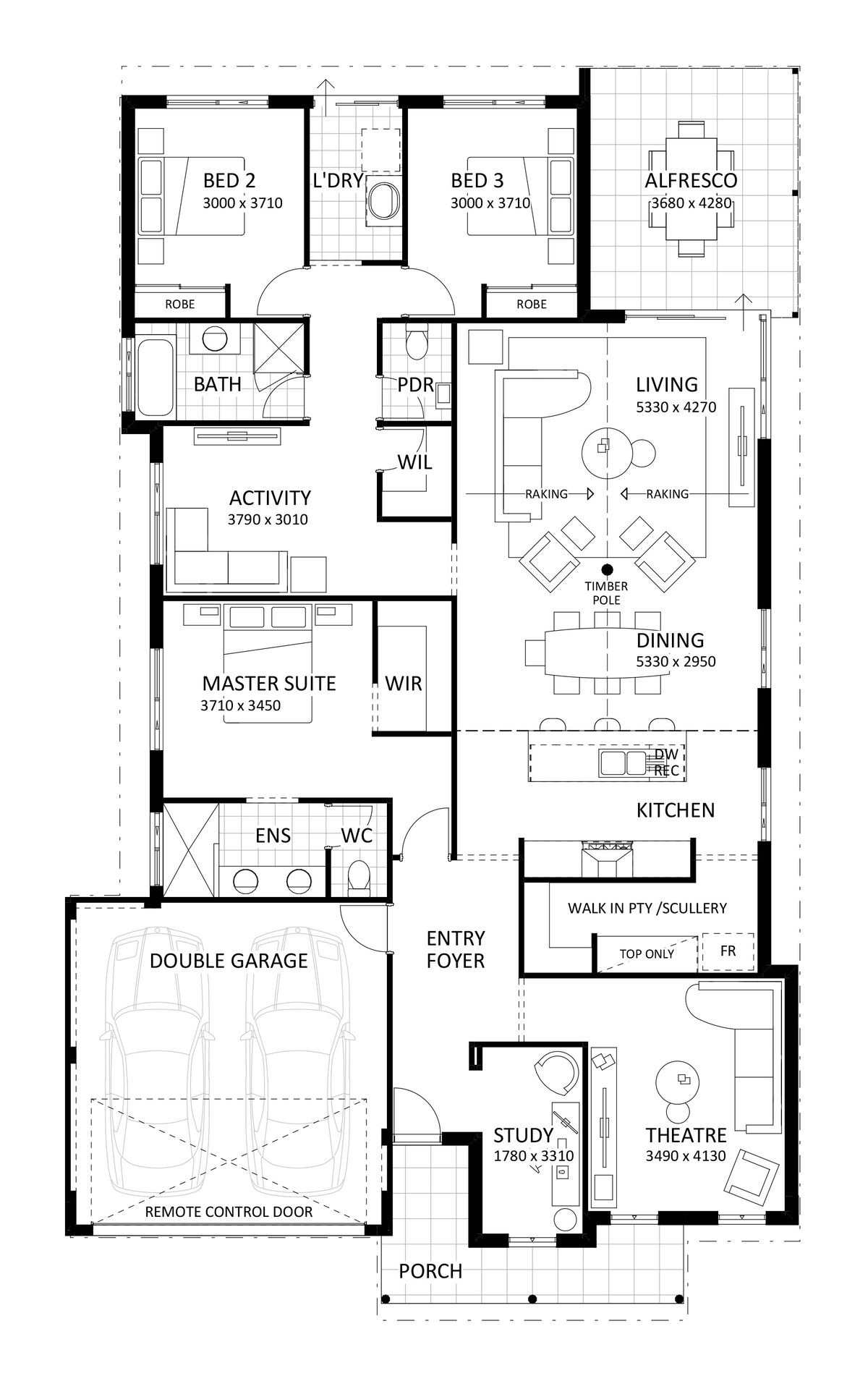
The Evolution Farmhouse | Original
- 4
- 2
- 28.5m
- 329m2
Winner of 2019 HIA Golden Key Award for Display Home of the Year
Who says a country home can’t be contemporary?
We’ve paired country living with a contemporary style, starting with the neat facade complete with clean edges and urban styling.
Capturing views is still a priority, but the classic homestead facade has been replaced with neat, minimalist edges and a sharp aesthetic. It feels daring and architectural, making a big statement on a big block.
Inside there’s still all the space you’d expect in a country retreat, with a free-form living and dining area opening up to a super-sized alfresco. Big windows and huge glass doors let light and views stream in at every turn.
The kids will feel right at home in their own wing complete with an activity zone, and there’s plenty of room for guests, too.
Be the star of your own cooking extravaganza in the kitchen with its funky angled island bench, while keeping all the mess neatly out of sight in the large scullery.
A home theatre, study and luxurious master wing with a freestanding bath in the ensuite complete this fearlessly contemporary design
Enquire Now
Floorplan and Inclusions
- Original
- Heritage
- Classic
- Compare
- Bed 4
- Bath 2
- Total Area 329m2
Inclusions
- Lifetime structural warranty
- 900mm Westinghouse oven and hotplate
- Soft closing cabinetry doors and drawers
- Vitrum surfaces by Qstone, crystalline silica free solid composite benchtops to the Kitchen, Ensuite and Bathroom
- Hobless showers with semi frameless pivot door
- Mitred tiling with $50/sqm allowance
- Extensive choice of quality Vito Bertoni tapware
- Back to wall toilet suites
- Continuous flow Hot Water System
- 3.5Kw solar power system
Features
- activity
- alfresco
- study
- master suite
- verandah
- built in robes
- home theatre
- outdoor entertaining
- scullery
- free form living
- remote garage
- secure parking
- Bed 4
- Bath 2
- Total Area 247m2
Inclusions
- Lifetime structural warranty
- 900mm Westinghouse oven and hotplate
- Soft closing cabinetry doors and drawers
- Vitrum surfaces by Qstone, crystalline silica free solid composite benchtops to the Kitchen, Ensuite and Bathroom
- Hobless showers with semi frameless pivot door
- Mitred tiling with $50/sqm allowance
- Extensive choice of quality Vito Bertoni tapware
- Back to wall toilet suites
- Continuous flow Hot Water System
- 3.5Kw solar power system
Features
- activity
- alfresco
- study
- master suite
- verandah
- built in robes
- home theatre
- outdoor entertaining
- scullery
- free form living
- remote garage
- secure parking
- Bed 4
- Bath 2
- Total Area 298m2
Inclusions
- Lifetime structural warranty
- 900mm Westinghouse oven and hotplate
- Soft closing cabinetry doors and drawers
- Vitrum surfaces by Qstone, crystalline silica free solid composite benchtops to the Kitchen, Ensuite and Bathroom
- Hobless showers with semi frameless pivot door
- Mitred tiling with $50/sqm allowance
- Extensive choice of quality Vito Bertoni tapware
- Back to wall toilet suites
- Continuous flow Hot Water System
- 3.5Kw solar power system
Features
- activity
- alfresco
- study
- master suite
- verandah
- built in robes
- home theatre
- outdoor entertaining
- scullery
- free form living
- remote garage
- secure parking
Video walkthrough
Make it your own
We understand that your home is about lifestyle, personal choice and values. It’s about individuality, design, image, sustainability, romance and flair.
We encourage you to be actively involved in the design of your home. From the initial brief with your consultant to subsequent meetings with the team, we will co-create your dream home, so it’s perfect for you in every way.
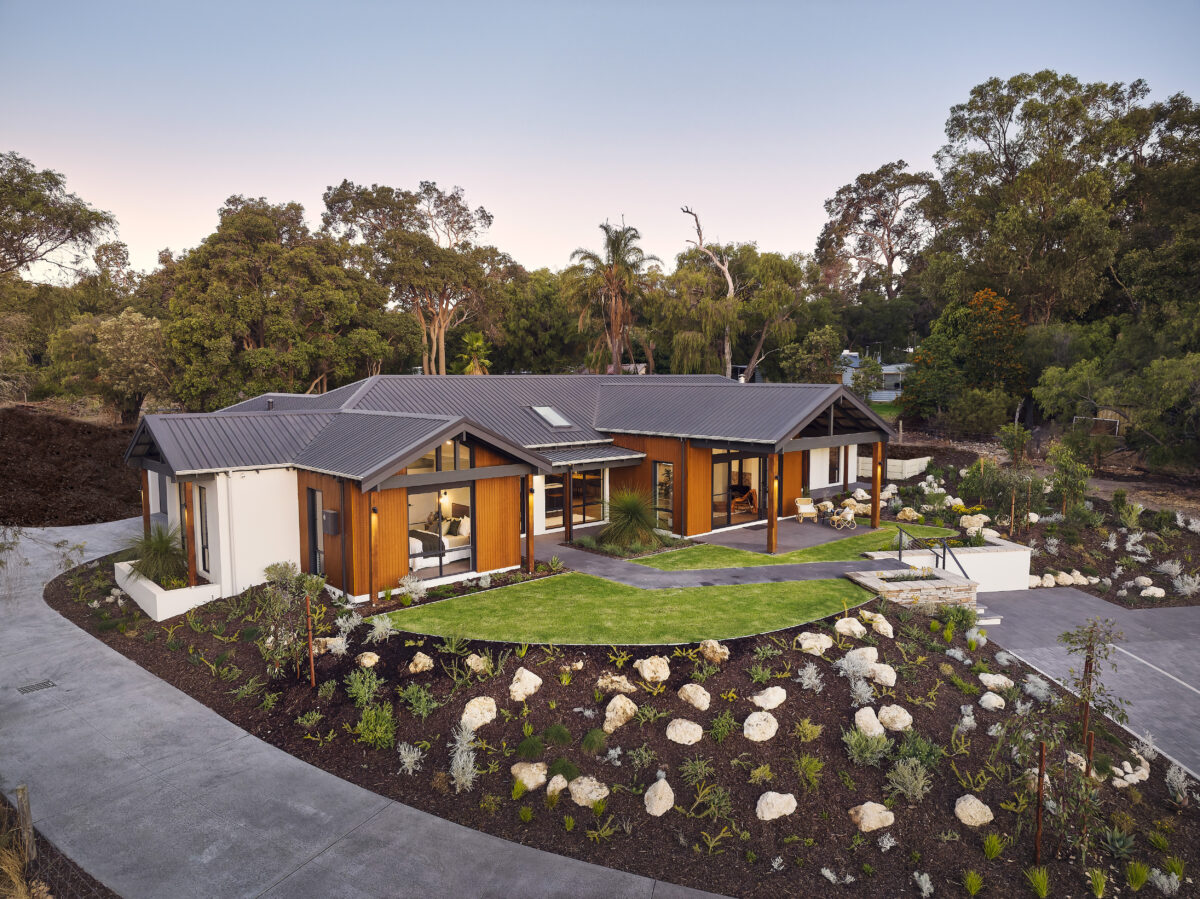
Get in Touch
Whether you’re looking to browse our range of beautiful home designs, view our inspirational display homes, or build a custom home, contact us today and discover Rural Building Co.’s better building experience.




