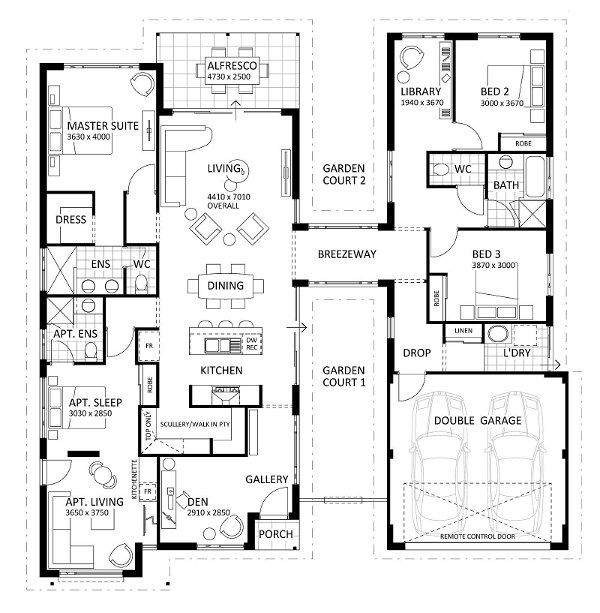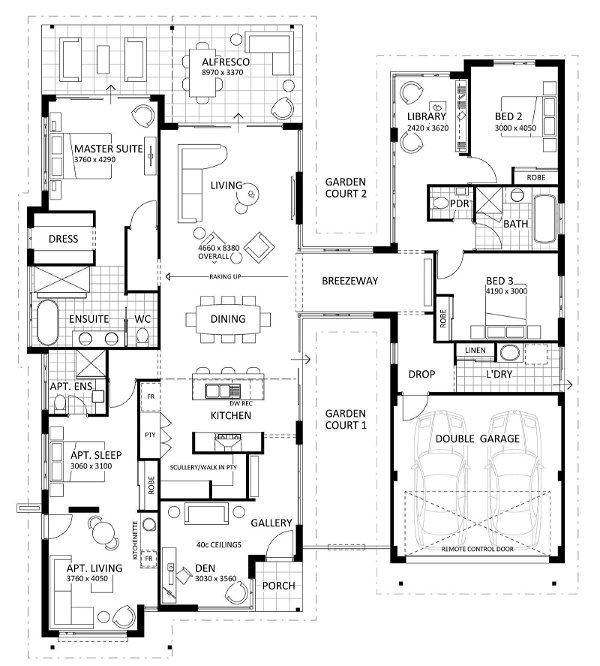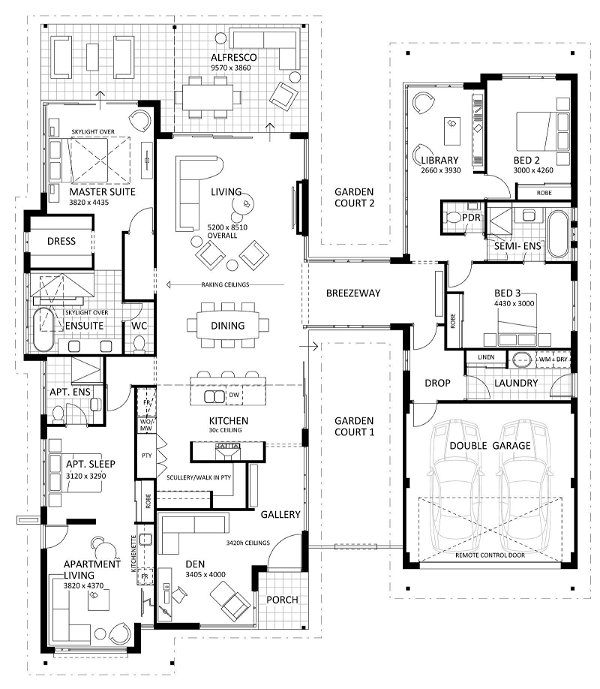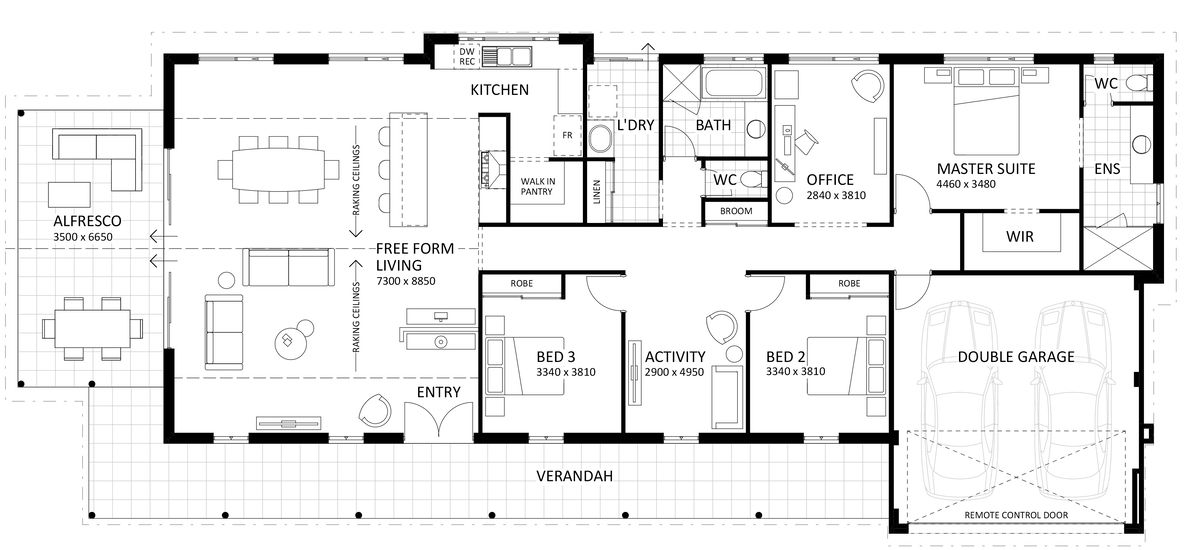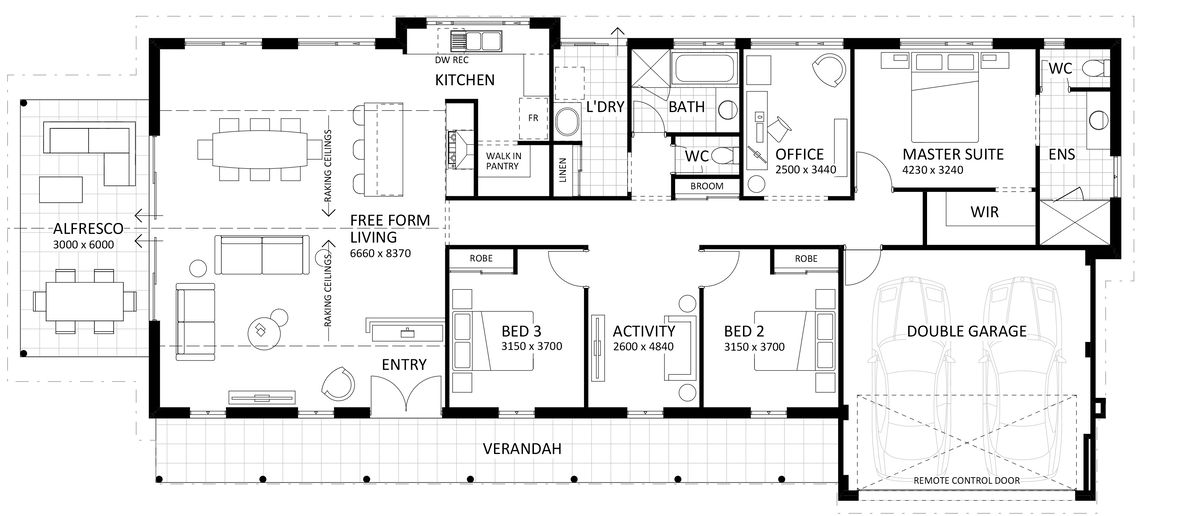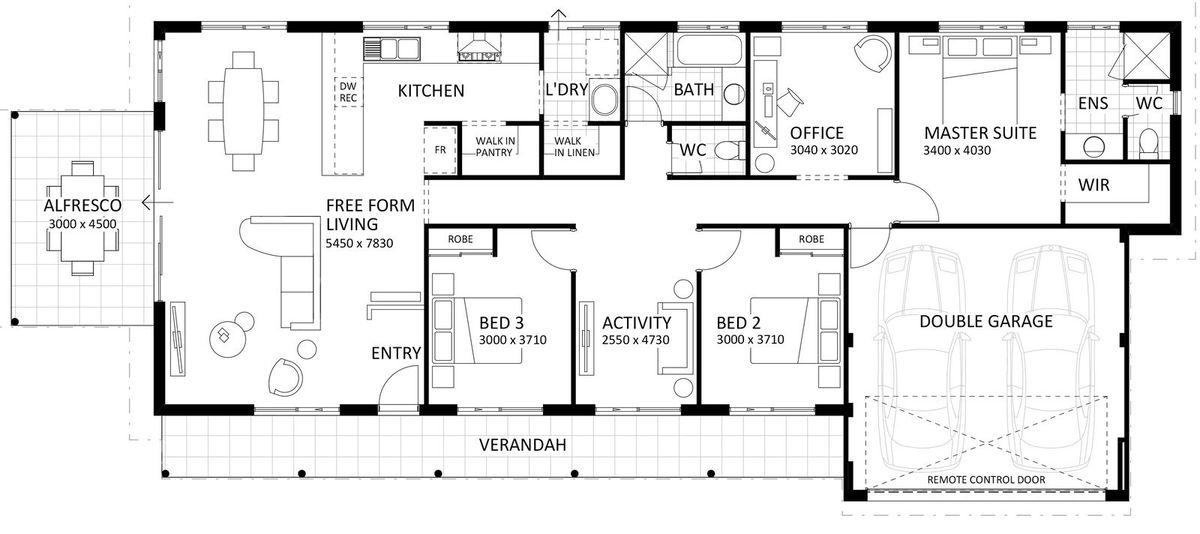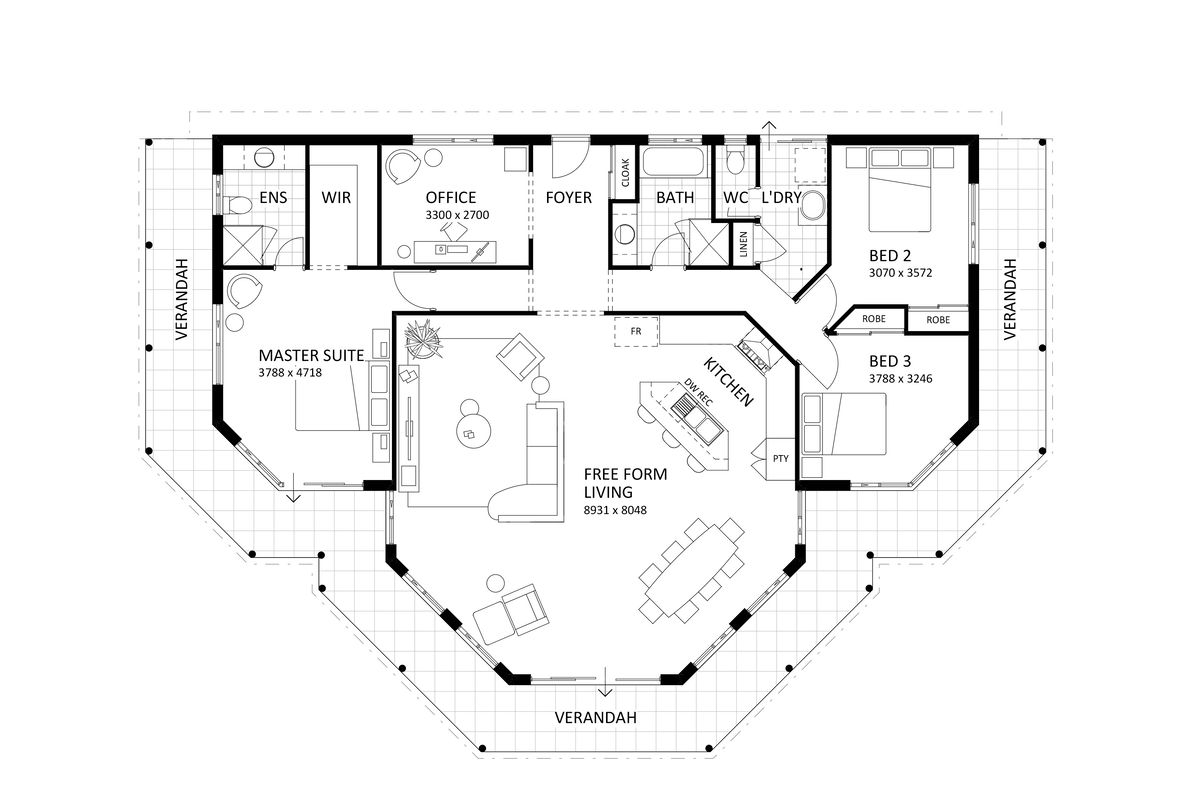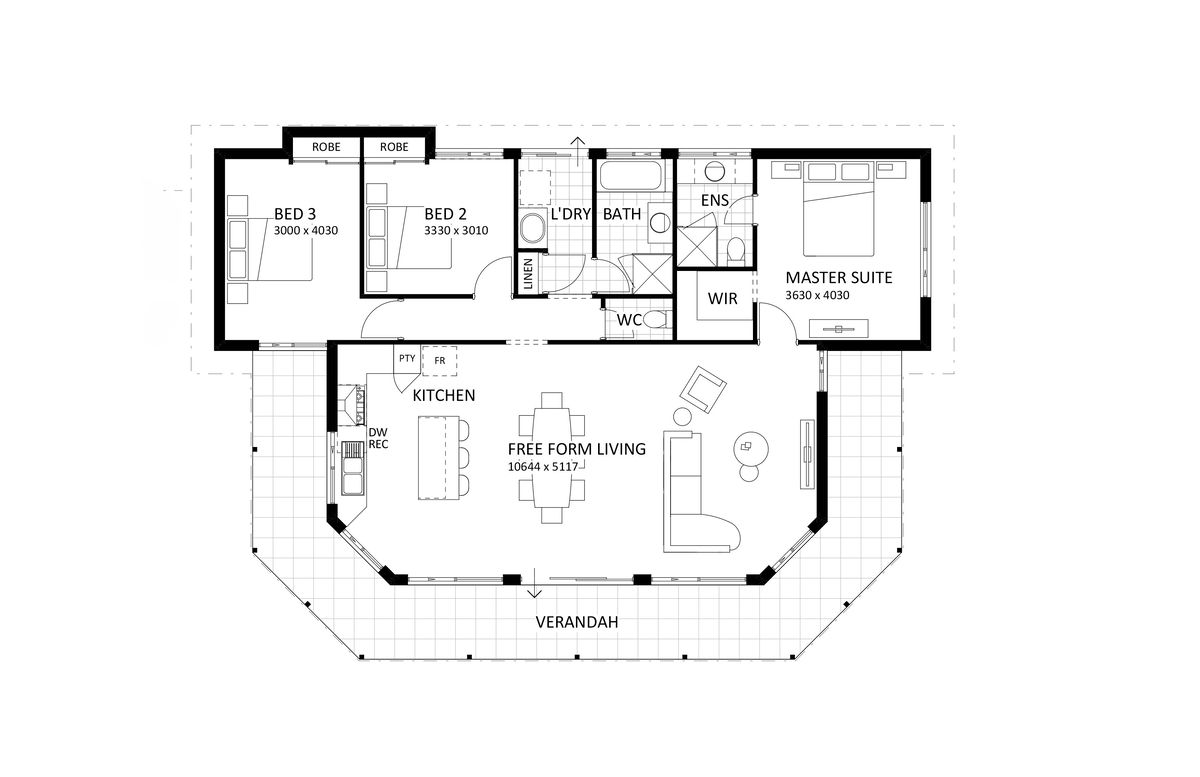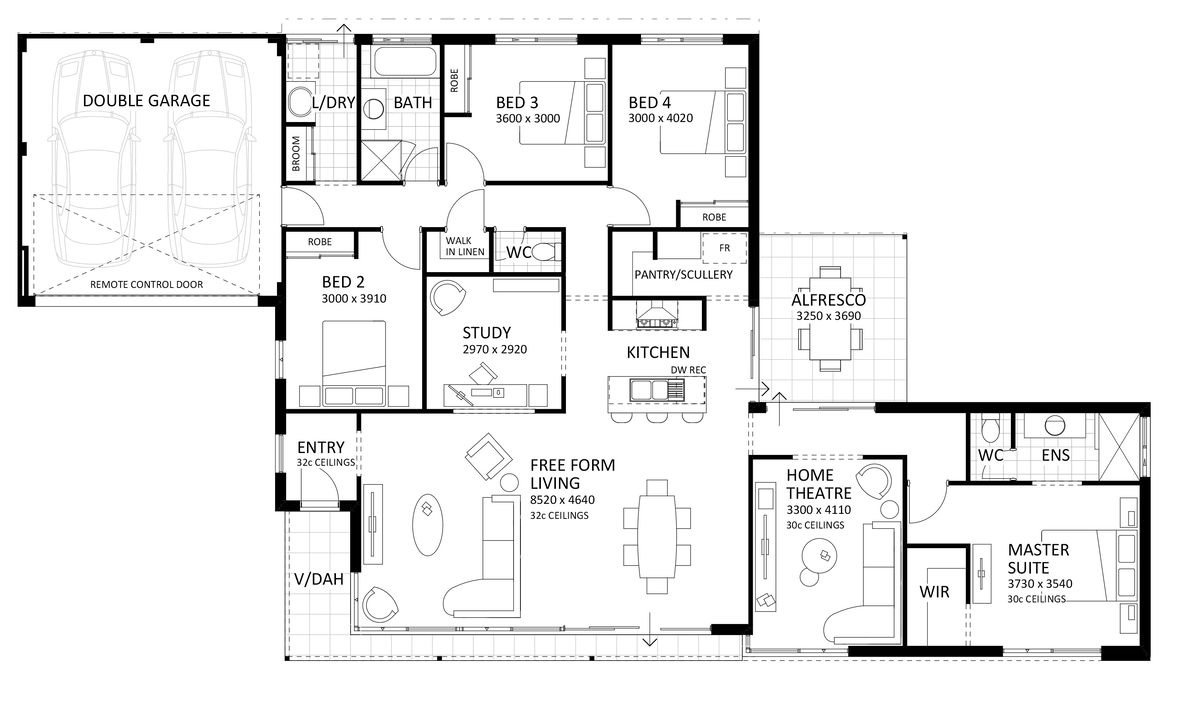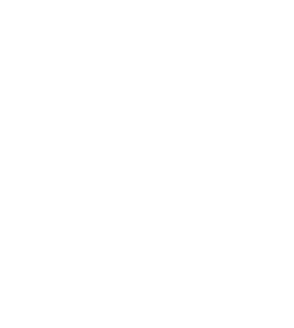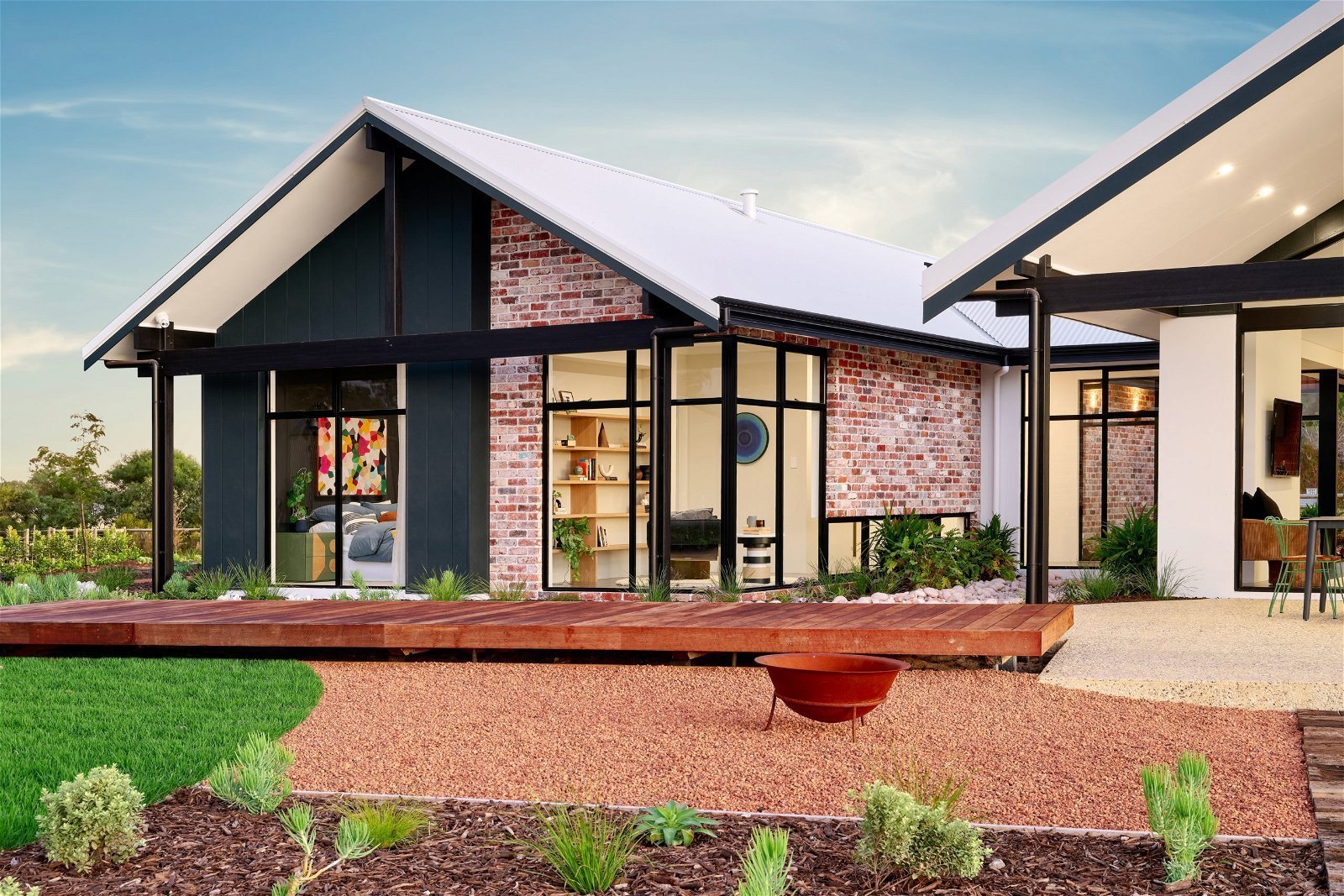
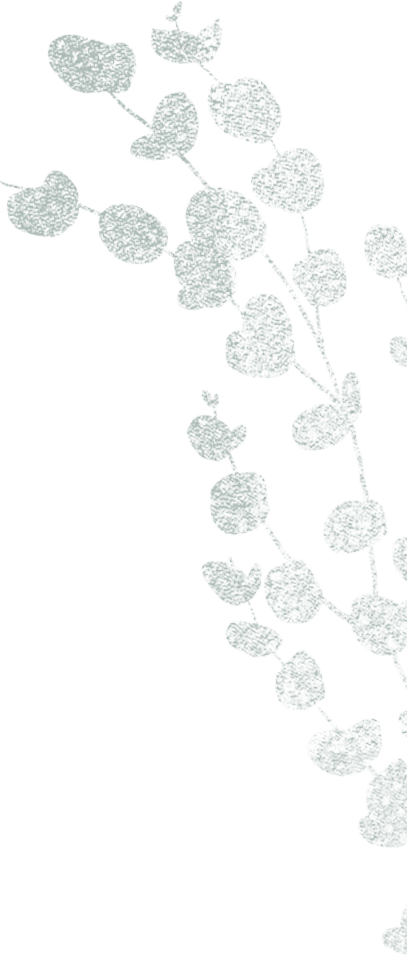
The Daintree Retreat | Original
- 4
- 3
- 22m
- 330m2
Glass house.
This fresh rural design is blurring the lines between inside and outside.
The Daintree Retreat Original has a spacious apartment where your guests, adult kids, or extended family can stay or relax.
Inside the 4-bedroom home you’ll find large glass walls, high ceilings, and a unique layout that connects you to your surroundings like never before. As you walk through the breezeway with glass walls, passing two garden courtyards, enjoy the leafy outlook.
You can also relax on the verandah of the luxurious master suite, spend time in the den, or escape to the library for some quiet time, all while enjoying the outdoor view.
When you want to gather your family and friends, you can open the doors to the large outdoor area, and the inside and outside spaces seamlessly merge together.
The Daintree Retreat Original offers the country hideaway you’ve always dreamed of.
Enquire Now
Floorplan and Inclusions
- Original
- Classic
- Heritage
- Display
- Compare
- Bed 4
- Bath 3
- Total Area 330m2
Inclusions
- Lifetime structural warranty
- 900mm Westinghouse oven and hotplate
- Soft closing cabinetry doors and drawers
- Vitrum surfaces by Qstone, crystalline silica free solid composite benchtops to the Kitchen, Ensuite and Bathroom
- Hobless showers with semi frameless pivot door
- Mitred tiling with $50/sqm allowance
- Extensive choice of quality Vito Bertoni tapware
- Back to wall toilet suites
- Continuous flow Hot Water System
- 3.5Kw solar power system
Features
- apartment auxillary living
- library
- alfresco
- master suite
- courtyard
- built in robes
- breezeway
- outdoor entertaining
- scullery
- remote garage
- secure parking
- Bed 4
- Bath 3
- Total Area 248m2
Inclusions
- Lifetime structural warranty
- 900mm Westinghouse oven and hotplate
- Soft closing cabinetry doors and drawers
- Vitrum surfaces by Qstone, crystalline silica free solid composite benchtops to the Kitchen, Ensuite and Bathroom
- Hobless showers with semi frameless pivot door
- Mitred tiling with $50/sqm allowance
- Extensive choice of quality Vito Bertoni tapware
- Back to wall toilet suites
- Continuous flow Hot Water System
- 3.5Kw solar power system
Features
- apartment auxillary living
- library
- alfresco
- master suite
- courtyard
- built in robes
- breezeway
- outdoor entertaining
- scullery
- remote garage
- secure parking
- Bed 4
- Bath 3
- Total Area 296m2
Inclusions
- Lifetime structural warranty
- 900mm Westinghouse oven and hotplate
- Soft closing cabinetry doors and drawers
- Vitrum surfaces by Qstone, crystalline silica free solid composite benchtops to the Kitchen, Ensuite and Bathroom
- Hobless showers with semi frameless pivot door
- Mitred tiling with $50/sqm allowance
- Extensive choice of quality Vito Bertoni tapware
- Back to wall toilet suites
- Continuous flow Hot Water System
- 3.5Kw solar power system
Features
- apartment auxillary living
- library
- alfresco
- master suite
- courtyard
- built in robes
- breezeway
- outdoor entertaining
- scullery
- remote garage
- secure parking
- Bed 4
- Bath 3
- Total Area 330m2
Inclusions
- Lifetime structural warranty
- 900mm Westinghouse oven and hotplate
- Soft closing cabinetry doors and drawers
- Vitrum surfaces by Qstone, crystalline silica free solid composite benchtops to the Kitchen, Ensuite and Bathroom
- Hobless showers with semi frameless pivot door
- Mitred tiling with $50/sqm allowance
- Extensive choice of quality Vito Bertoni tapware
- Back to wall toilet suites
- Continuous flow Hot Water System
- 3.5Kw solar power system
Features
- apartment auxillary living
- library
- alfresco
- master suite
- courtyard
- built in robes
- breezeway
- outdoor entertaining
- scullery
- remote garage
- secure parking
Make it your own
We understand that your home is about lifestyle, personal choice and values. It’s about individuality, design, image, sustainability, romance and flair.
We encourage you to be actively involved in the design of your home. From the initial brief with your consultant to subsequent meetings with the team, we will co-create your dream home, so it’s perfect for you in every way.
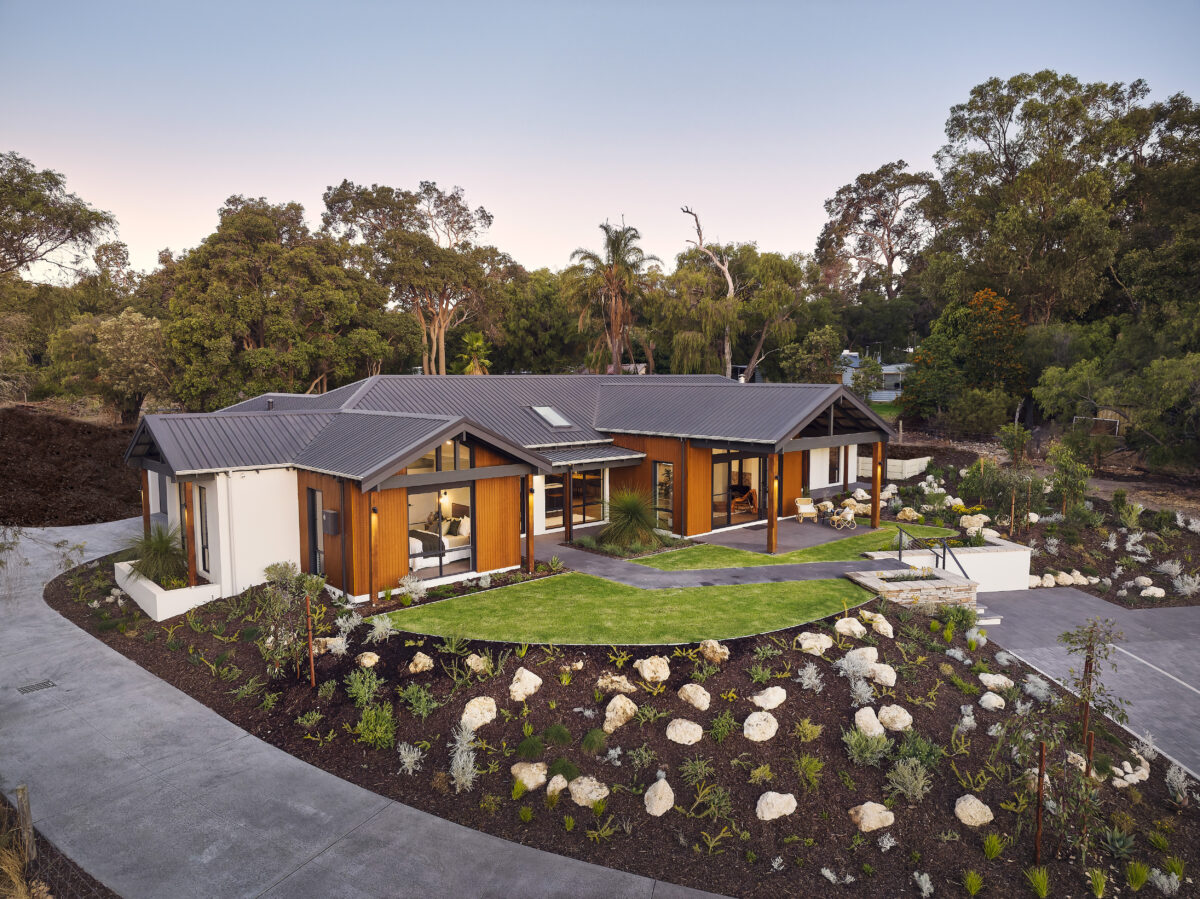
Get in Touch
Whether you’re looking to browse our range of beautiful home designs, view our inspirational display homes, or build a custom home, contact us today and discover Rural Building Co.’s better building experience.






