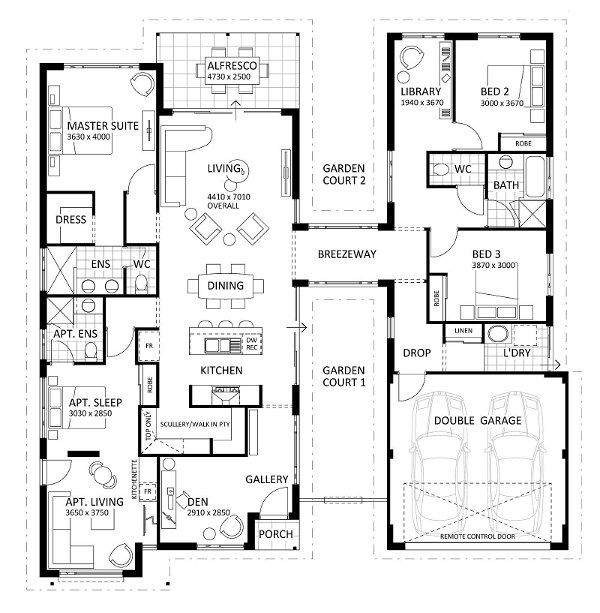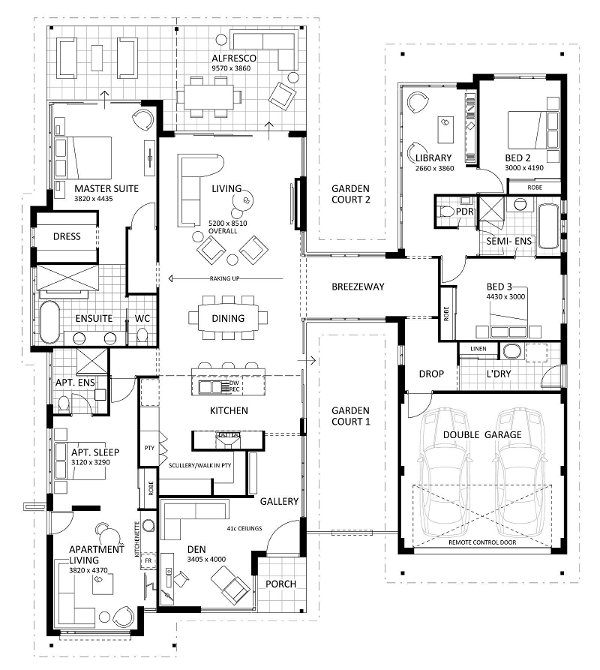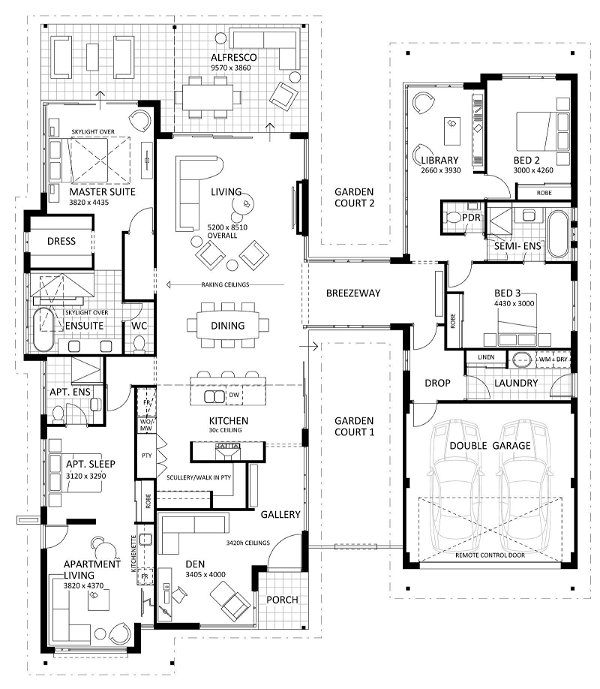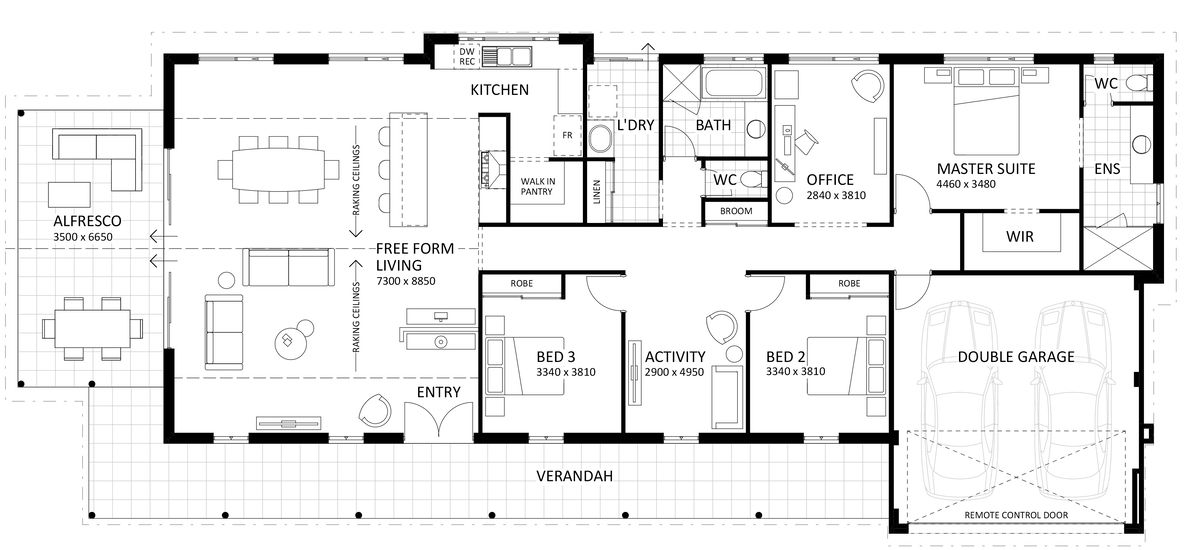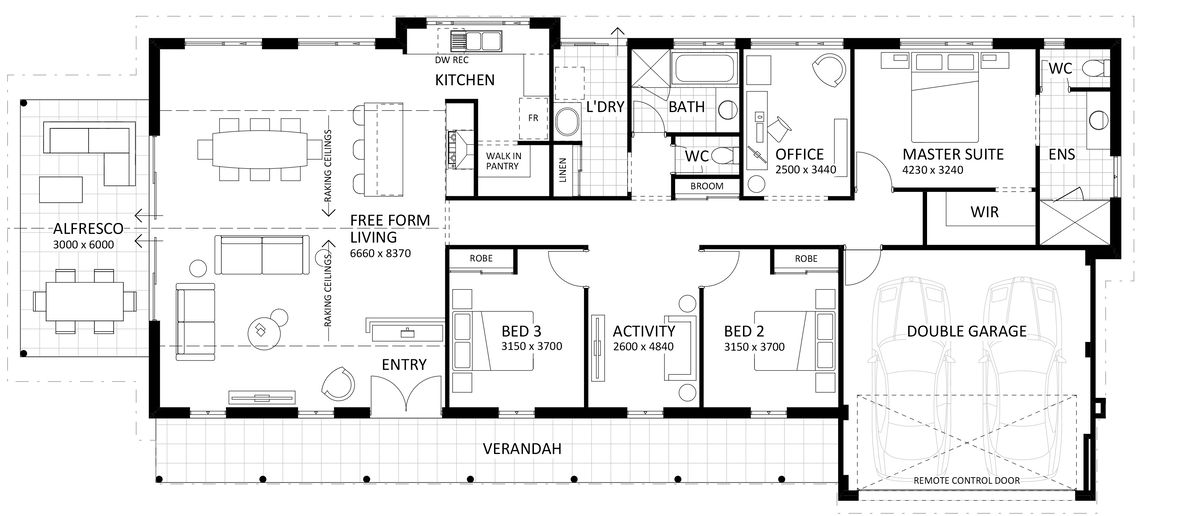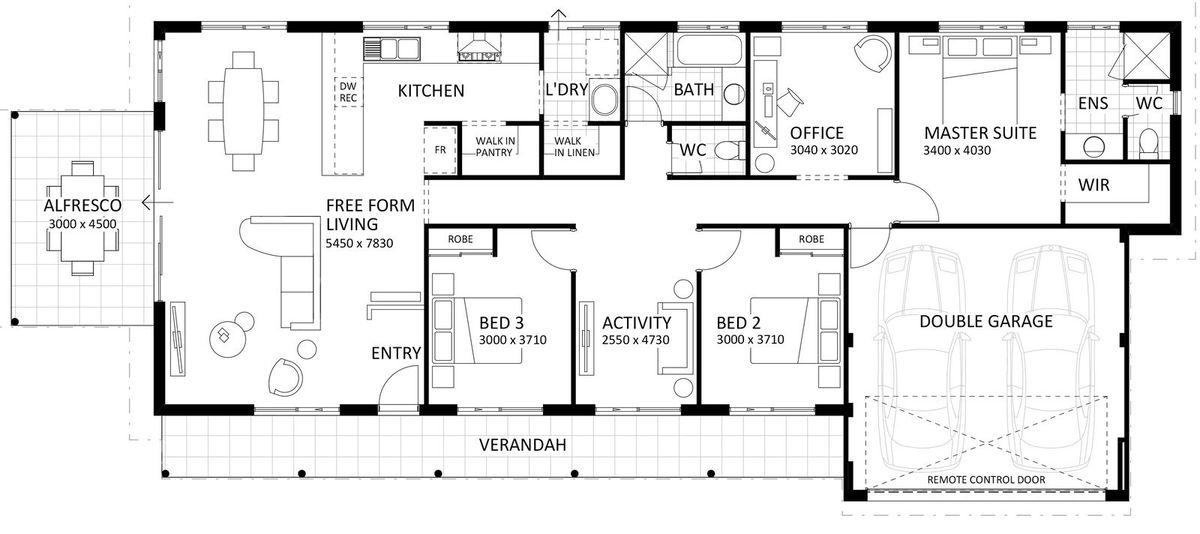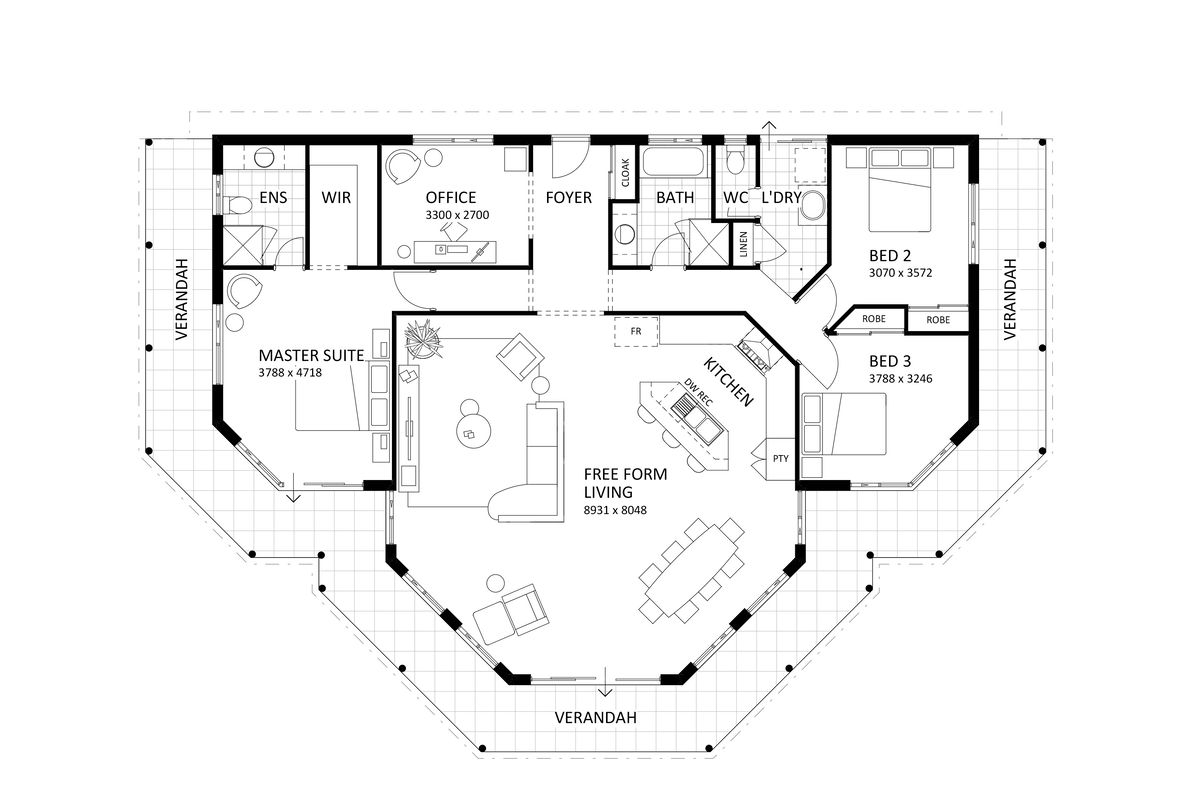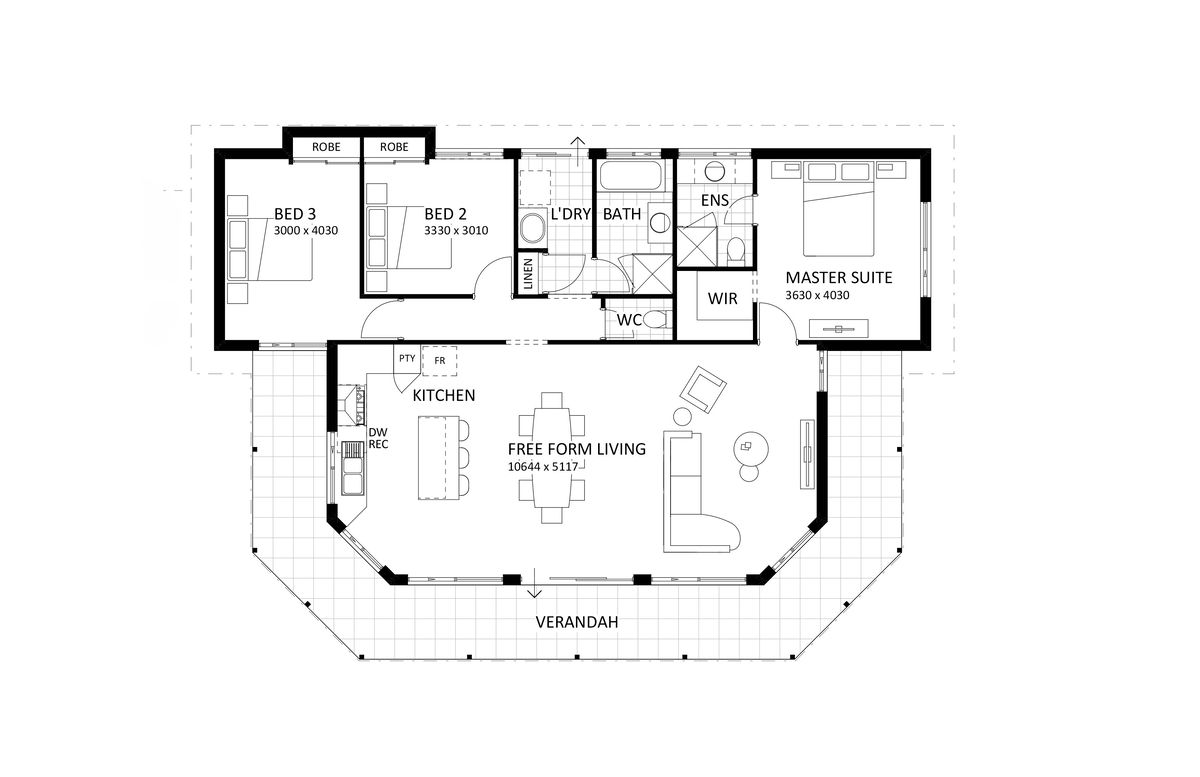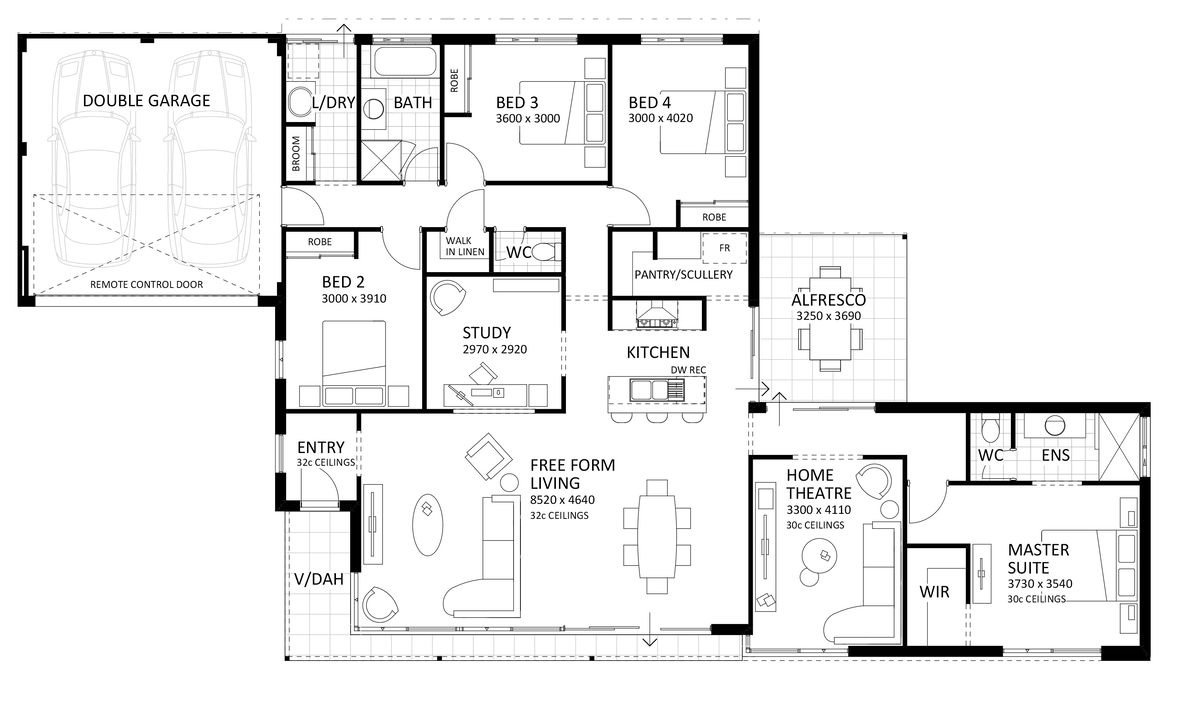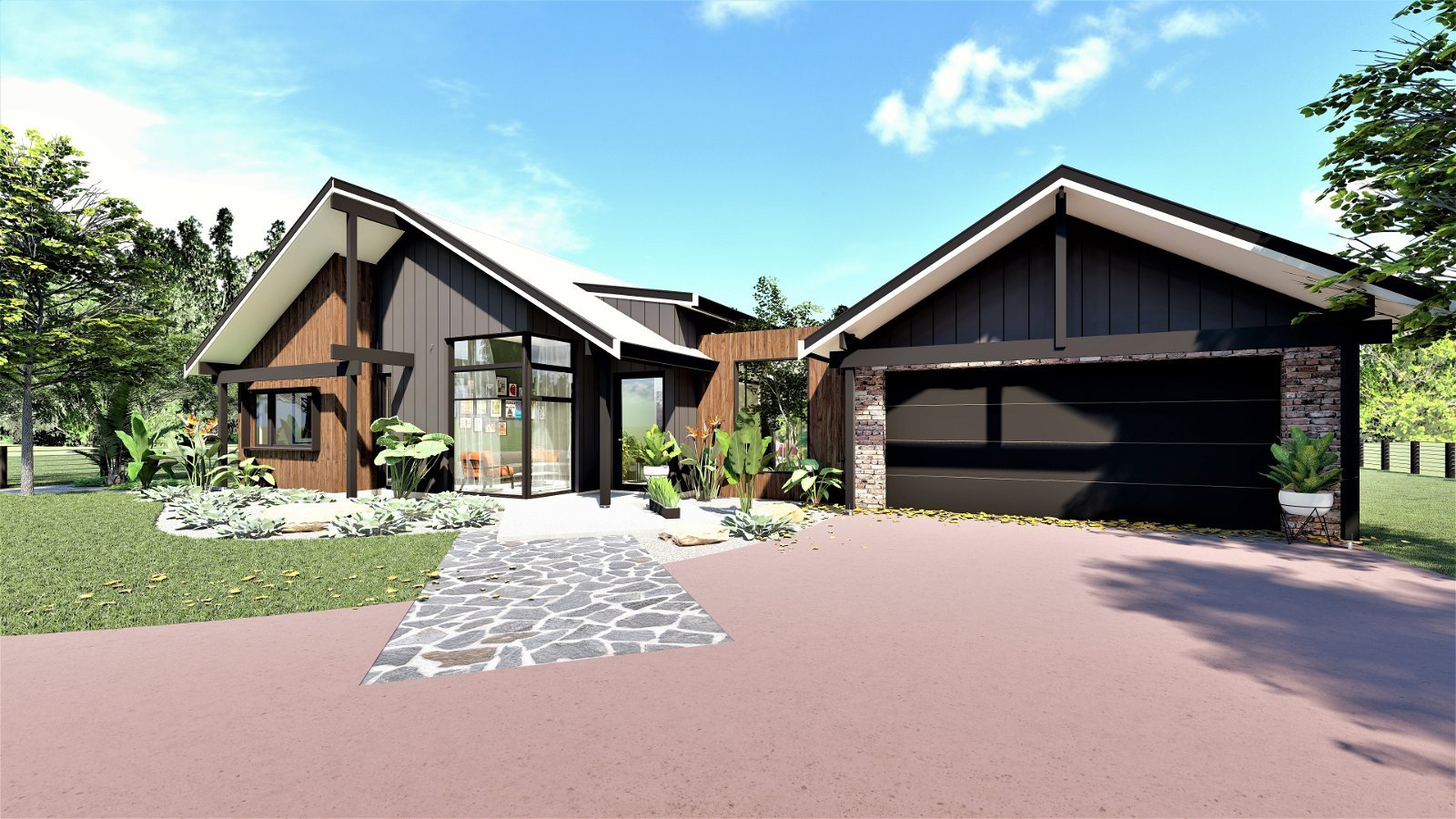
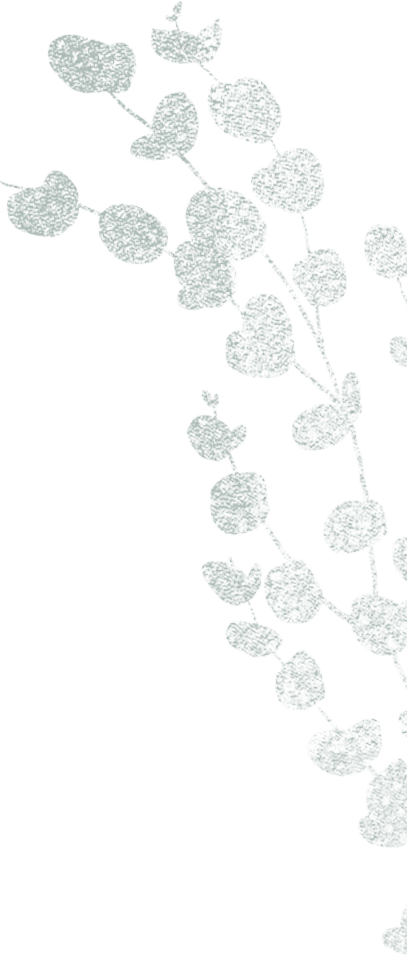
The Daintree Retreat | Heritage
- 4
- 3
- 21m
- 296m2
Glass house.
The Daintree Retreat Heritage home gives you the best of outdoor and indoor living.
This 4-bedroom home expertly offers up a fresh rural design based on the Daintree Retreat Display, and designed on slightly smaller house area. There is space in abundance with the spacious apartment so your guests, adult kids or extended family can settle in and enjoy your country hideaway.
Experience a modern sanctuary that immerses you in your surroundings like never before, boasting expansive walls of glass, grand ceilings, and an innovative pavilion-style layout.
Stroll along the breezeway enclosed in floor-to-ceiling glass, and pass through two garden courtyards. Unwind and find serenity on the verandah of your luxurious master suite, or retreat to the den or library for moments of solitude, all while embracing the picturesque outdoor scenery.
When the time comes to gather your loved ones, open the doors to the generously proportioned alfresco area, seamlessly merging the indoors with the outdoors, creating a harmonious space for relaxation and togetherness.
Experience the Daintree Retreat Heritage as your dream country hideaway.
Enquire Now
Floorplan and Inclusions
- Heritage
- Classic
- Original
- Display
- Compare
- Bed 4
- Bath 3
- Total Area 296m2
Inclusions
- Lifetime structural warranty
- 900mm Westinghouse oven and hotplate
- Soft closing cabinetry doors and drawers
- Vitrum surfaces by Qstone, crystalline silica free solid composite benchtops to the Kitchen, Ensuite and Bathroom
- Hobless showers with semi frameless pivot door
- Mitred tiling with $50/sqm allowance
- Extensive choice of quality Vito Bertoni tapware
- Back to wall toilet suites
- Continuous flow Hot Water System
- 3.5Kw solar power system
Features
- apartment auxillary living
- library
- alfresco
- master suite
- courtyard
- built in robes
- breezeway
- outdoor entertaining
- scullery
- remote garage
- secure parking
- Bed 4
- Bath 3
- Total Area 248m2
Inclusions
- Lifetime structural warranty
- 900mm Westinghouse oven and hotplate
- Soft closing cabinetry doors and drawers
- Vitrum surfaces by Qstone, crystalline silica free solid composite benchtops to the Kitchen, Ensuite and Bathroom
- Hobless showers with semi frameless pivot door
- Mitred tiling with $50/sqm allowance
- Extensive choice of quality Vito Bertoni tapware
- Back to wall toilet suites
- Continuous flow Hot Water System
- 3.5Kw solar power system
Features
- apartment auxillary living
- library
- alfresco
- master suite
- courtyard
- built in robes
- breezeway
- outdoor entertaining
- scullery
- remote garage
- secure parking
- Bed 4
- Bath 3
- Total Area 330m2
Inclusions
- Lifetime structural warranty
- 900mm Westinghouse oven and hotplate
- Soft closing cabinetry doors and drawers
- Vitrum surfaces by Qstone, crystalline silica free solid composite benchtops to the Kitchen, Ensuite and Bathroom
- Hobless showers with semi frameless pivot door
- Mitred tiling with $50/sqm allowance
- Extensive choice of quality Vito Bertoni tapware
- Back to wall toilet suites
- Continuous flow Hot Water System
- 3.5Kw solar power system
Features
- apartment auxillary living
- library
- alfresco
- master suite
- courtyard
- built in robes
- breezeway
- outdoor entertaining
- scullery
- remote garage
- secure parking
- Bed 4
- Bath 3
- Total Area 330m2
Inclusions
- Lifetime structural warranty
- 900mm Westinghouse oven and hotplate
- Soft closing cabinetry doors and drawers
- Vitrum surfaces by Qstone, crystalline silica free solid composite benchtops to the Kitchen, Ensuite and Bathroom
- Hobless showers with semi frameless pivot door
- Mitred tiling with $50/sqm allowance
- Extensive choice of quality Vito Bertoni tapware
- Back to wall toilet suites
- Continuous flow Hot Water System
- 3.5Kw solar power system
Features
- apartment auxillary living
- library
- alfresco
- master suite
- courtyard
- built in robes
- breezeway
- outdoor entertaining
- scullery
- remote garage
- secure parking
Make it your own
We understand that your home is about lifestyle, personal choice and values. It’s about individuality, design, image, sustainability, romance and flair.
We encourage you to be actively involved in the design of your home. From the initial brief with your consultant to subsequent meetings with the team, we will co-create your dream home, so it’s perfect for you in every way.
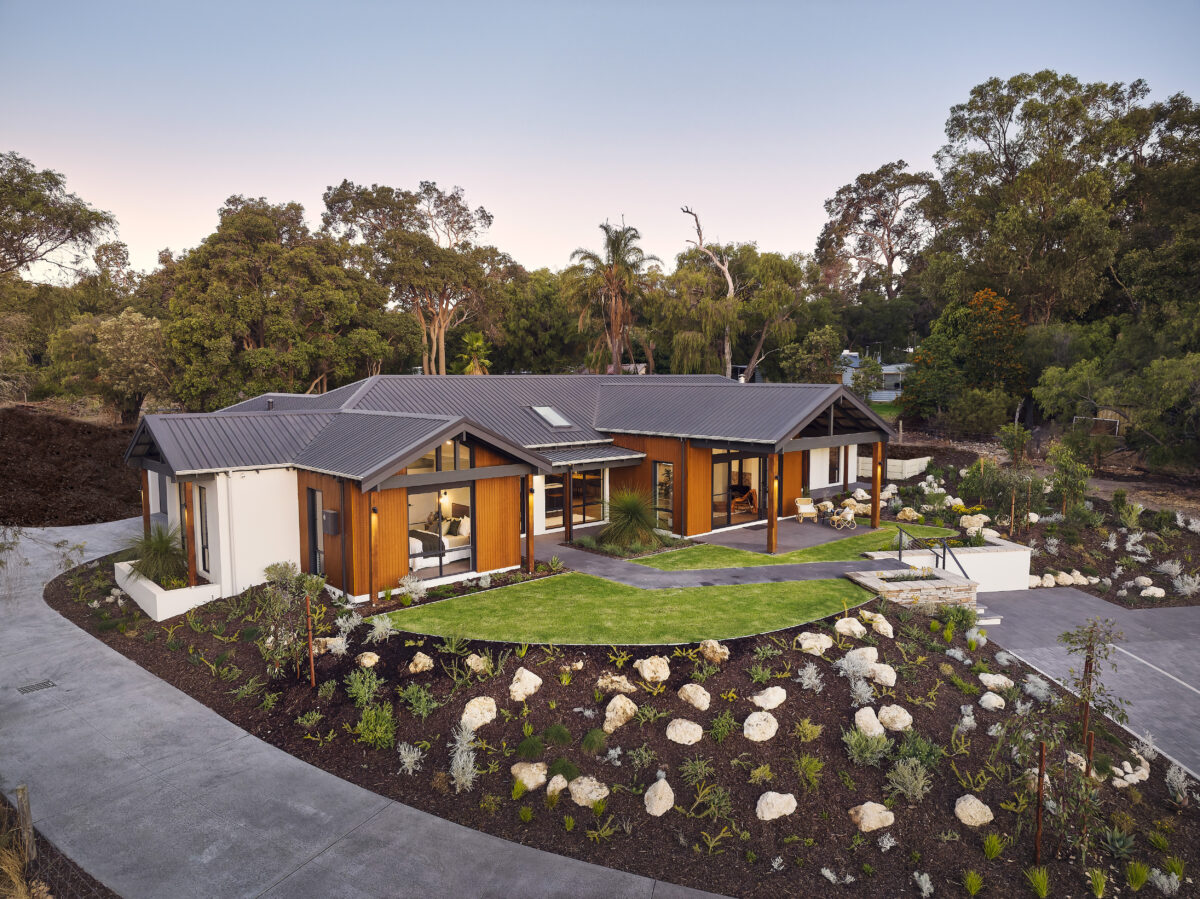
Get in Touch
Whether you’re looking to browse our range of beautiful home designs, view our inspirational display homes, or build a custom home, contact us today and discover Rural Building Co.’s better building experience.






