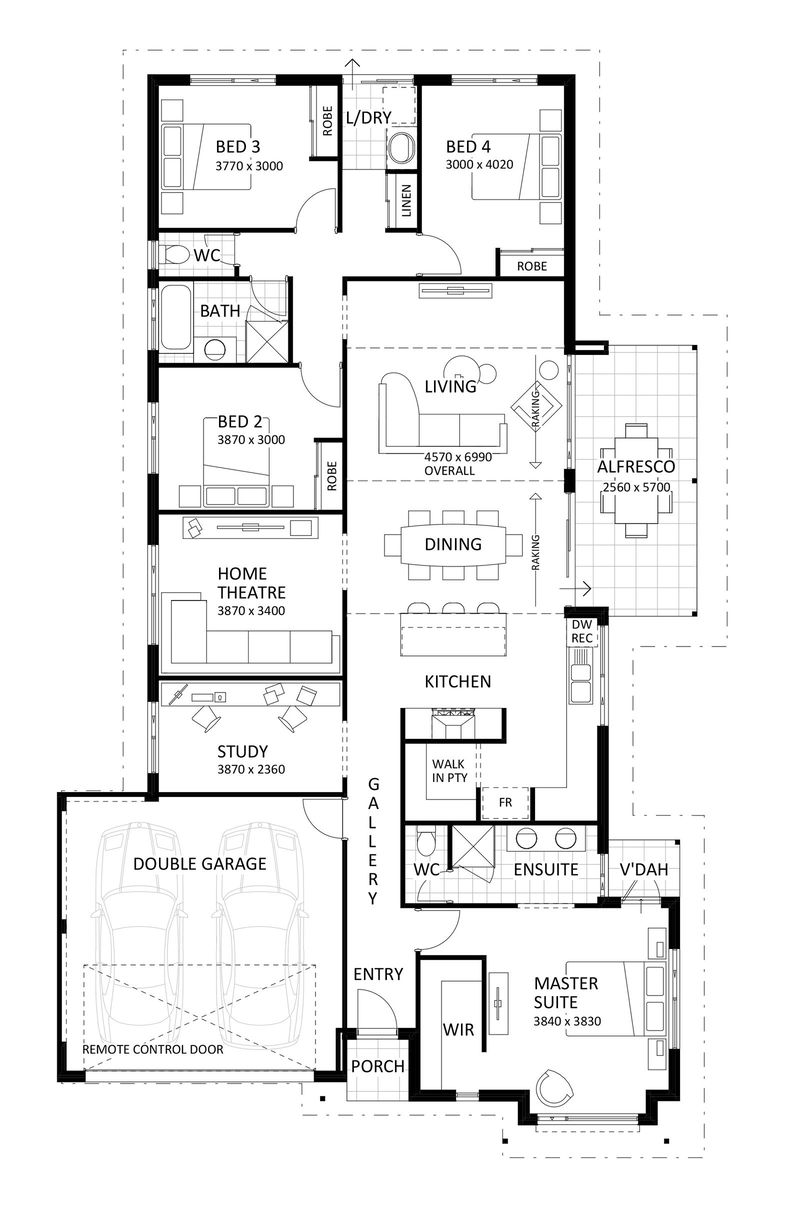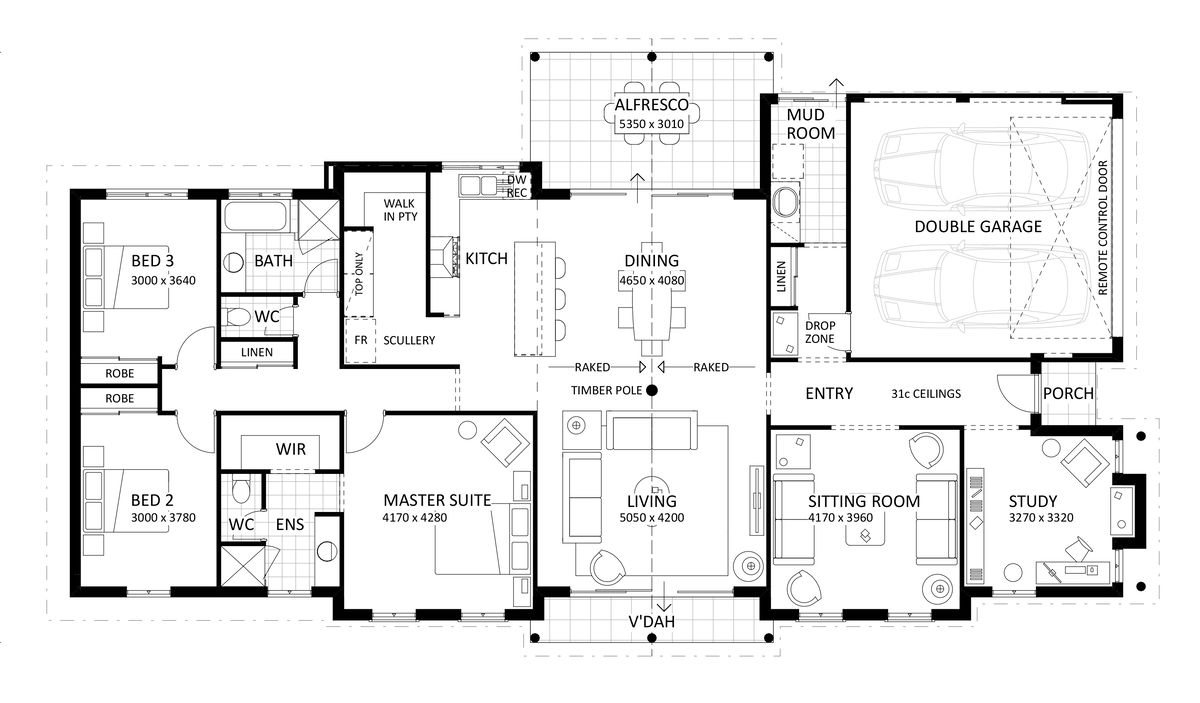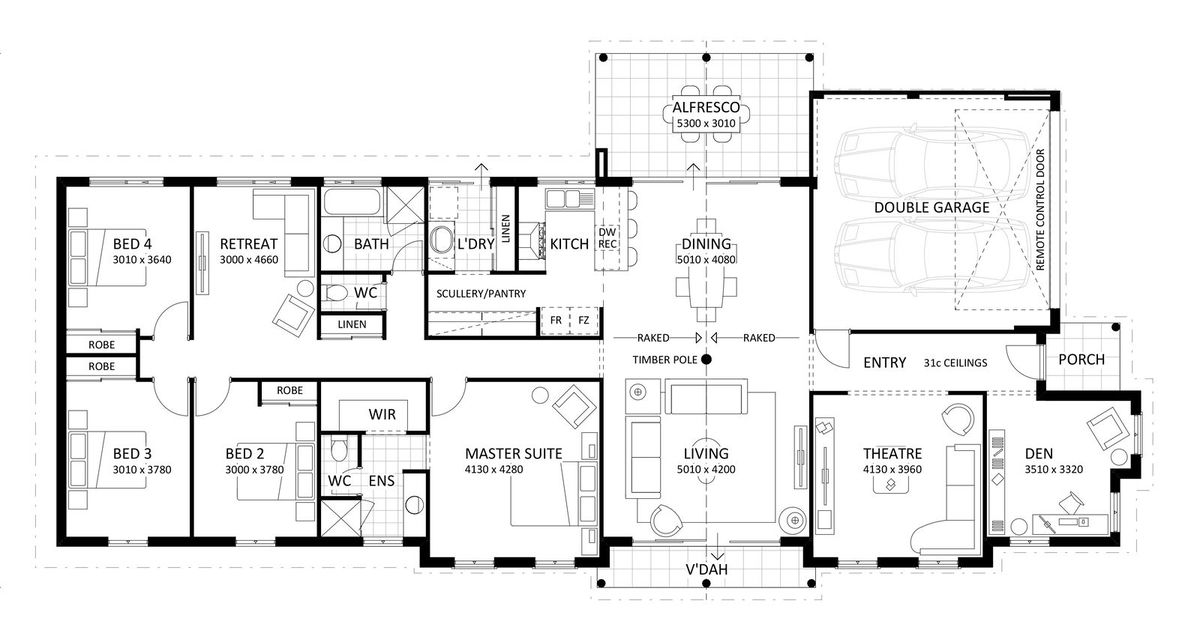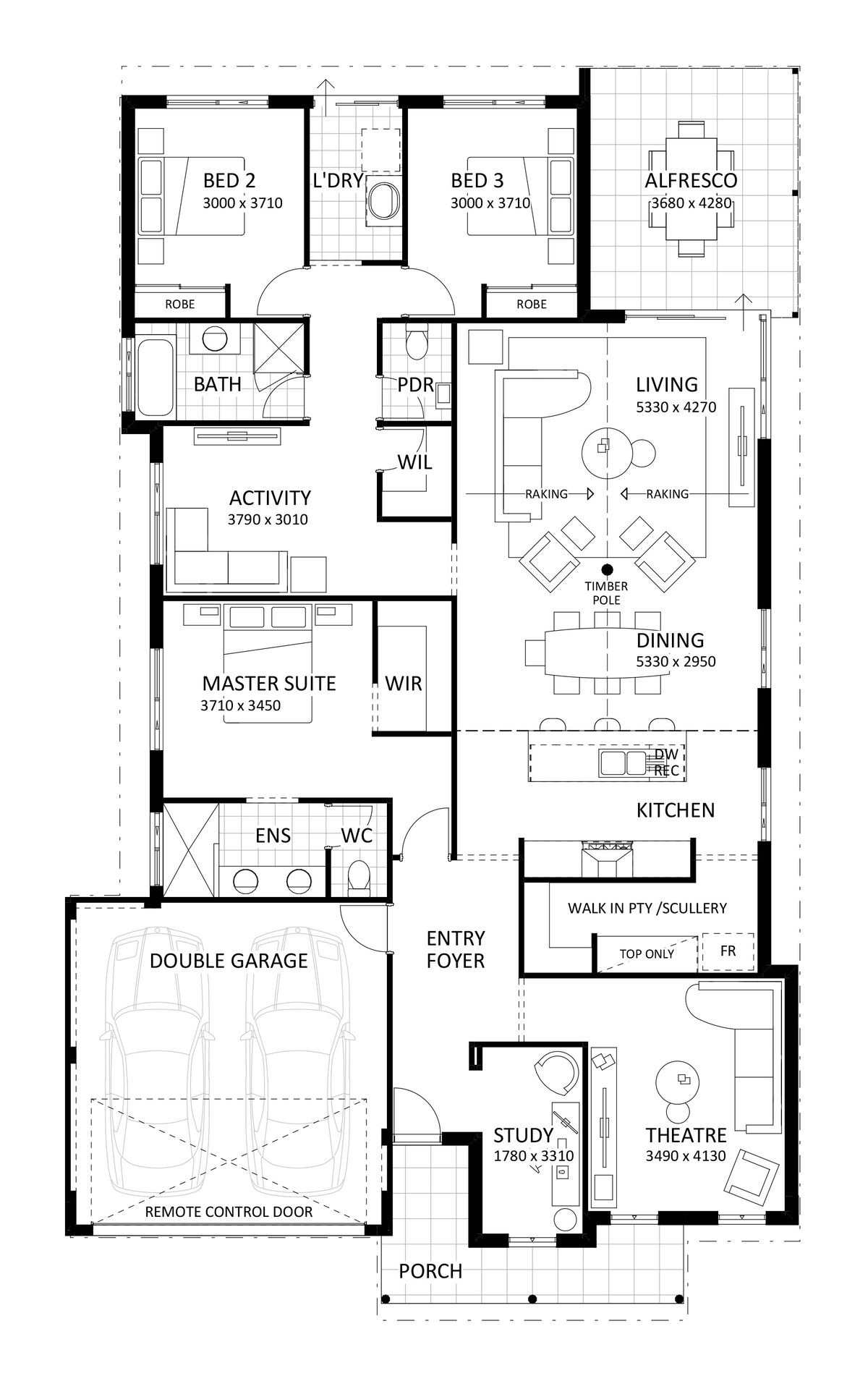
The Cedar Hollow
- 4
- 2
- 15m
- 235m2
Contemporary and richly charming, the Cedar Hollow is a four-bedroom design that truly captures farmhouse life in an urban setting. The distinctive façade showcases cladding and weatherboards in earthy, contrasting colours with timber posts for a touch of homestead style.
An entrancing gallery-style hallway leads from the porch to a vast, open-plan living space awash with natural light. These dining, living and kitchen zones come together beneath soaring raked ceilings for a bright and effortlessly inviting atmosphere. A large alfresco stretches languidly alongside this space, providing a natural and sun-soaked extension of the home for outdoor dining and entertaining.
Situated intentionally at the front of the home, the master suite offers parents an idyllic sanctuary with access to a private verandah that overlooks the alfresco. This is a space perfect for a miniature outdoor retreat, infusing the master suite with light and admitting the afternoon breeze.
Enquire Now
Floorplan and Inclusions
- Bed 4
- Bath 2
- Total Area 235m2
Inclusions
- Lifetime structural warranty
- 900mm Westinghouse oven and hotplate
- Soft closing cabinetry doors and drawers
- Vitrum surfaces by Qstone, crystalline silica free solid composite benchtops to the Kitchen, Ensuite and Bathroom
- Hobless showers with semi frameless pivot door
- Mitred tiling with $50/sqm allowance
- Extensive choice of quality Vito Bertoni tapware
- Back to wall toilet suites
- Continuous flow Hot Water System
- 3.5Kw solar power system
Features
- alfresco
- master suite
- built in robes
- home theatre
- free form living
Make it your own
We understand that your home is about lifestyle, personal choice and values. It’s about individuality, design, image, sustainability, romance and flair.
We encourage you to be actively involved in the design of your home. From the initial brief with your consultant to subsequent meetings with the team, we will co-create your dream home, so it’s perfect for you in every way.
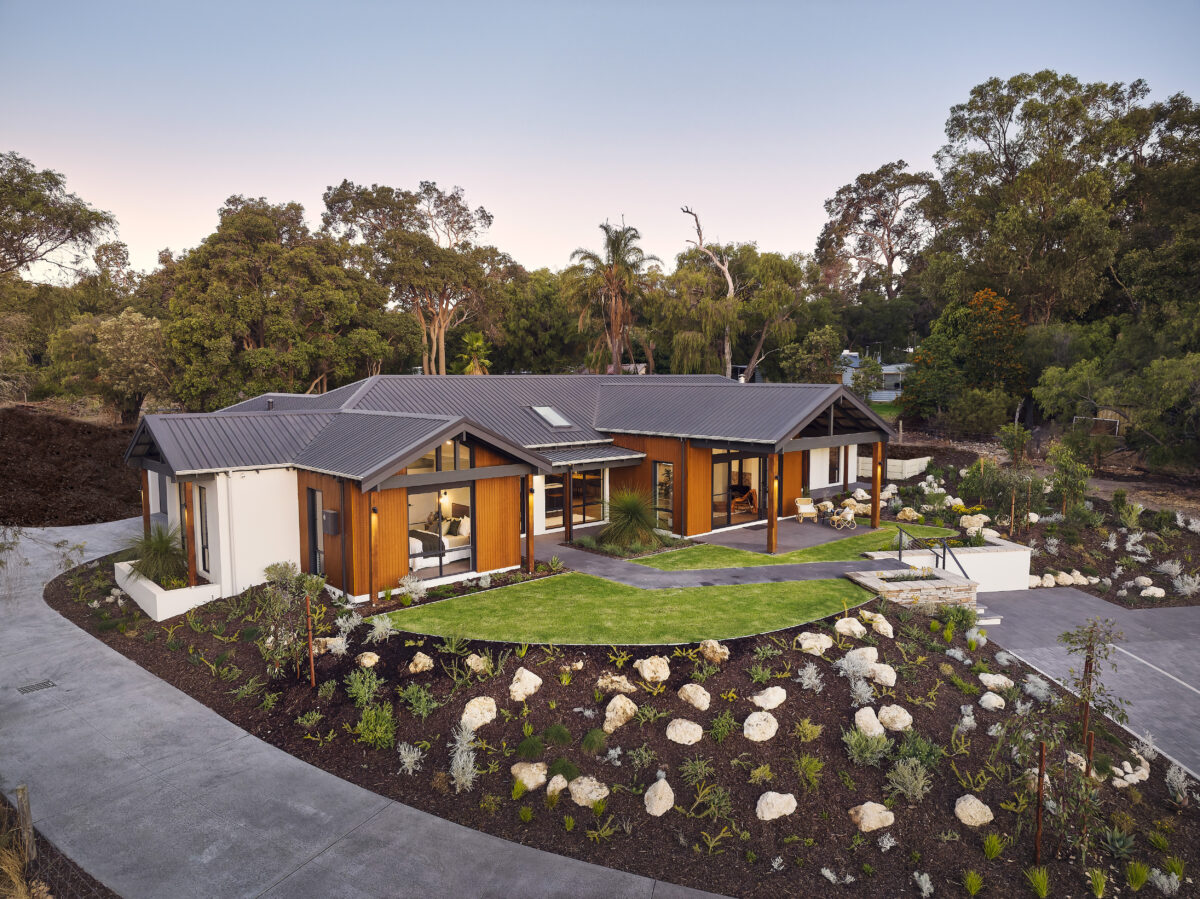
Get in Touch
Whether you’re looking to browse our range of beautiful home designs, view our inspirational display homes, or build a custom home, contact us today and discover Rural Building Co.’s better building experience.





