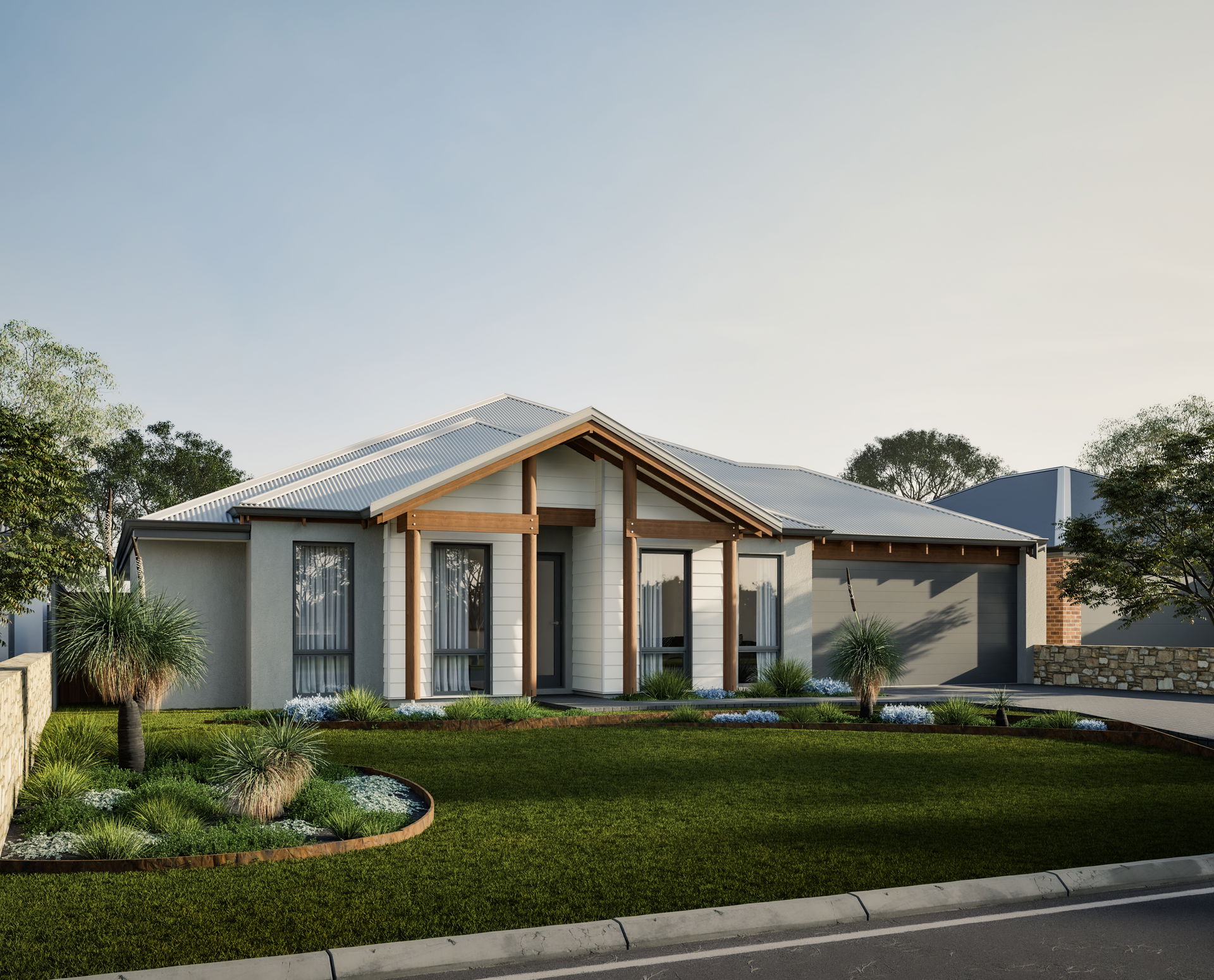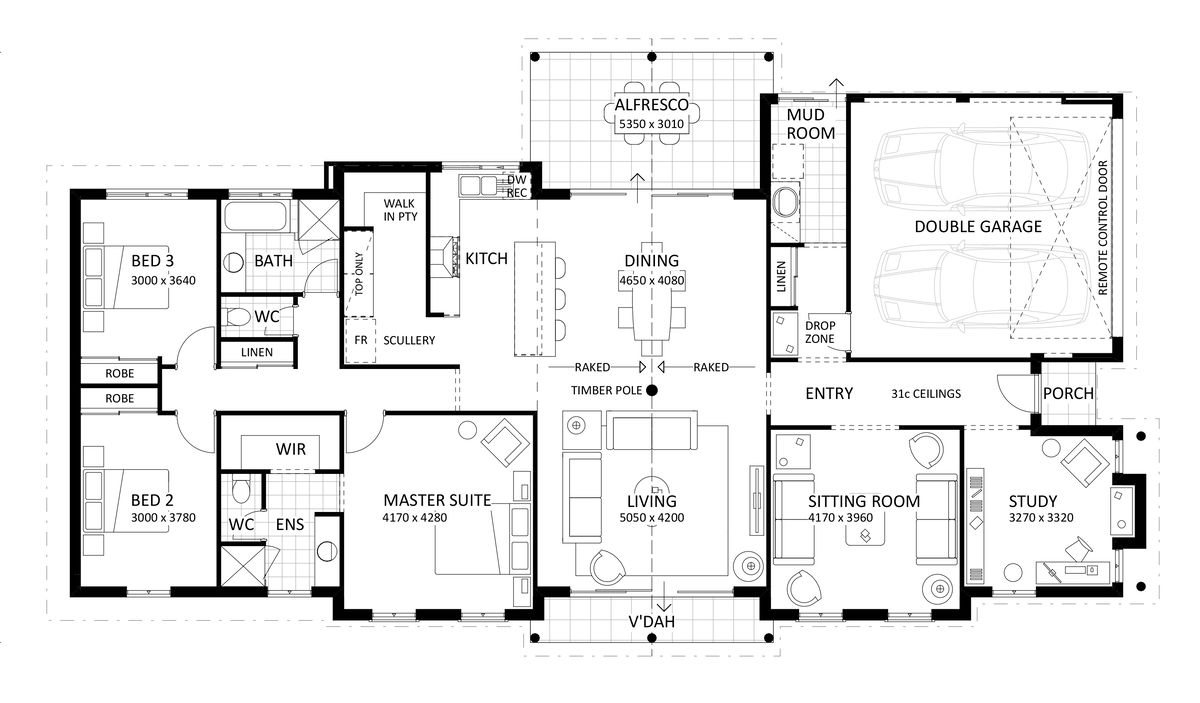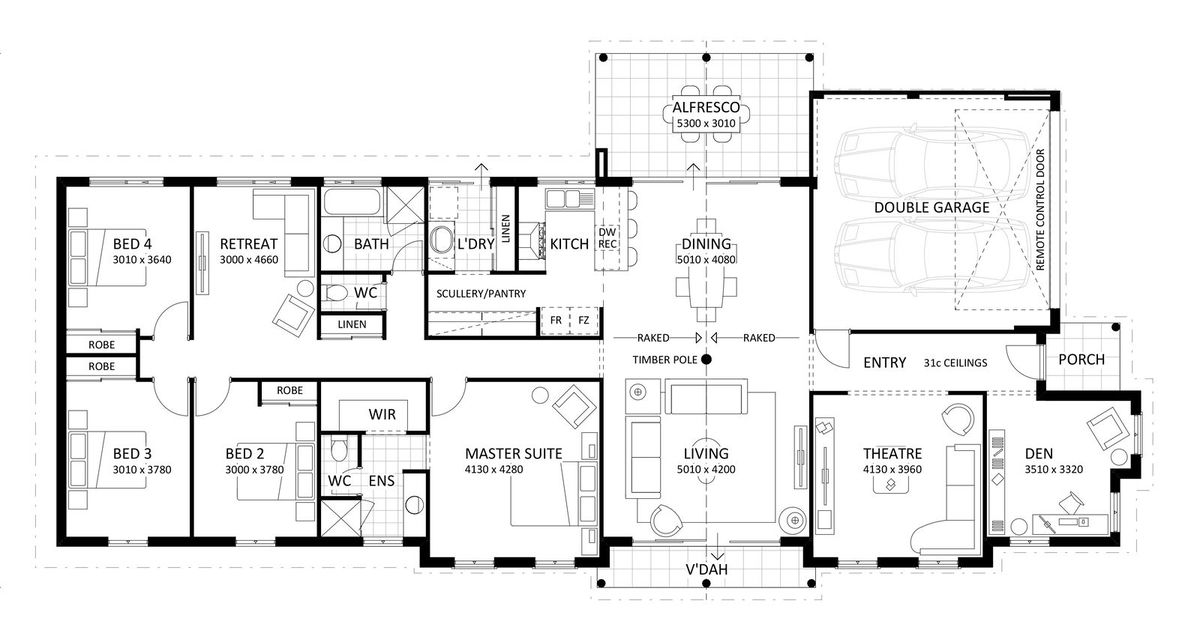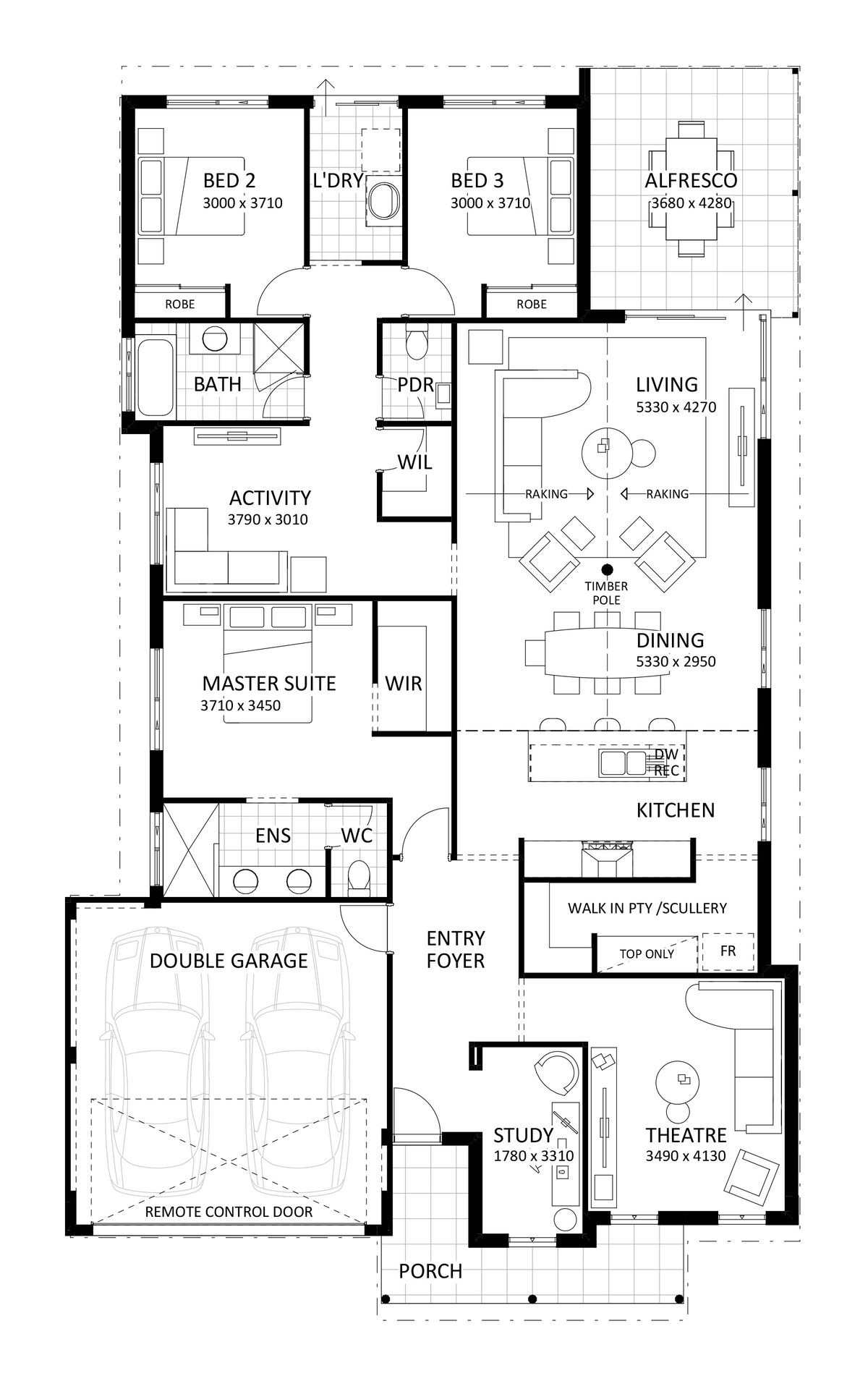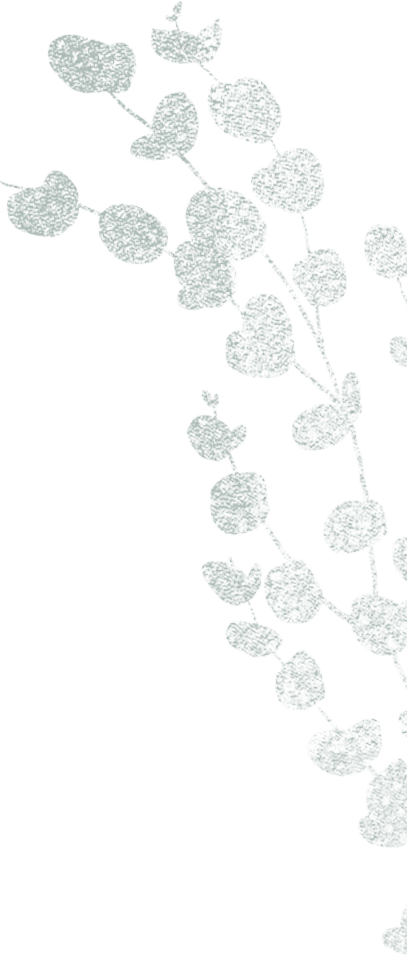
The Brookside
- 4
- 2
- 17m
- 242m2
Clad in characterful weatherboards and fronted with our trademark timber posts, the Brookside is a small-frontage home with an abundance of lifestyle potential. The gabled porch provides a charming introduction into a sweeping entrance where a theatre and study sit to one side. Perfectly positioned at the front of the home across from the master suite, these rooms form an exclusive zone for parents to work and relax.
The children’s bedrooms wrap around the side and rear of the home, accessible from an additional hallway that adds a layer of privacy. The core of the home is a vast space comprising the kitchen, dining and living rooms. Intended to be the beating heart of the home, this L-shaped zone is wide open and flows naturally out to the paved alfresco, allowing light and air to fill the space. With high raking ceilings and an exposed ridge beam, this space encapsulates rustic ambiance. This is a residence that provides a sense of sanctuary when it’s needed and the opportunity to come together for dining and shared experiences.
Enquire Now
Floorplan and Inclusions
- Bed 4
- Bath 2
- Total Area 242m2
Inclusions
- Lifetime structural warranty
- 900mm Westinghouse oven and hotplate
- Soft closing cabinetry doors and drawers
- Vitrum surfaces by Qstone, crystalline silica free solid composite benchtops to the Kitchen, Ensuite and Bathroom
- Hobless showers with semi frameless pivot door
- Mitred tiling with $50/sqm allowance
- Extensive choice of quality Vito Bertoni tapware
- Back to wall toilet suites
- Continuous flow Hot Water System
- 3.5Kw solar power system
Features
- alfresco
- study
- master suite
- built in robes
- theatre
Make it your own
We understand that your home is about lifestyle, personal choice and values. It’s about individuality, design, image, sustainability, romance and flair.
We encourage you to be actively involved in the design of your home. From the initial brief with your consultant to subsequent meetings with the team, we will co-create your dream home, so it’s perfect for you in every way.
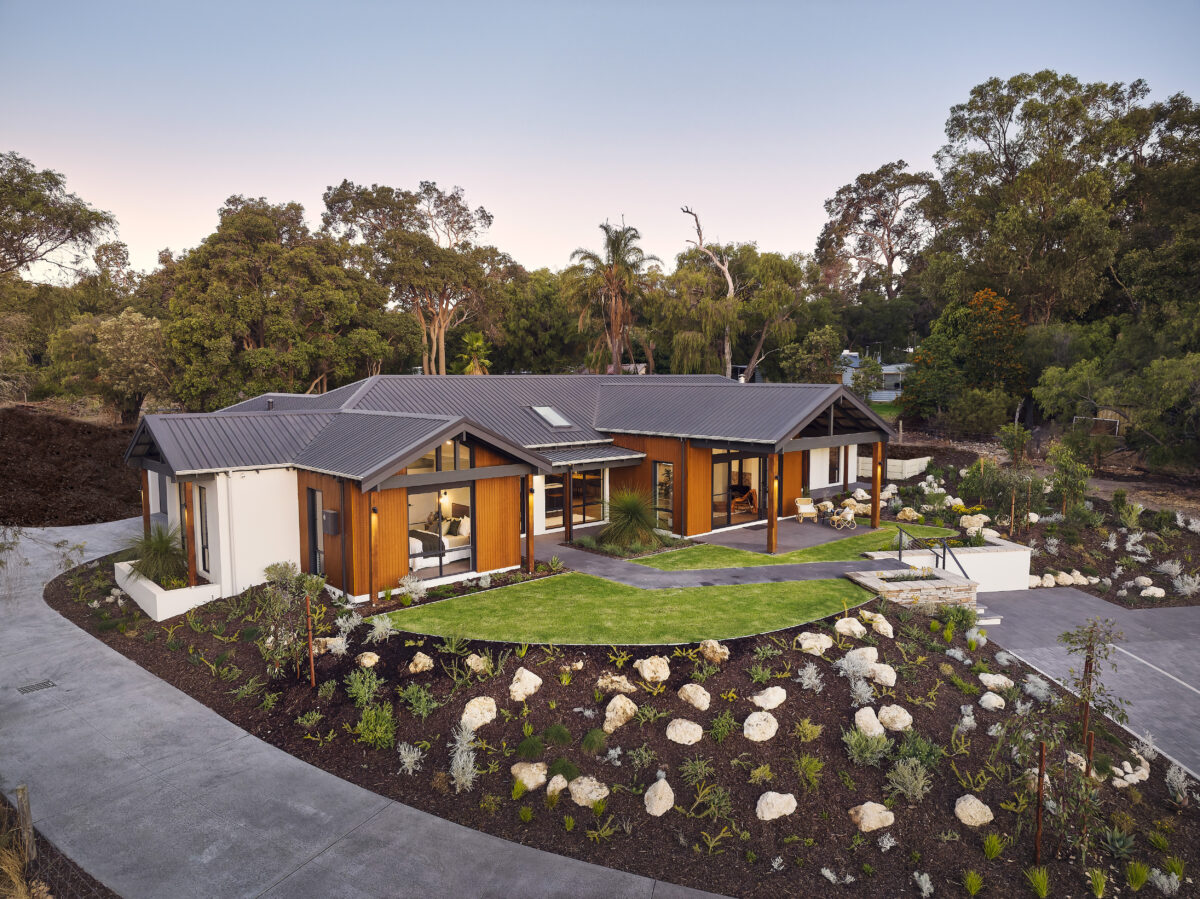
Get in Touch
Whether you’re looking to browse our range of beautiful home designs, view our inspirational display homes, or build a custom home, contact us today and discover Rural Building Co.’s better building experience.




