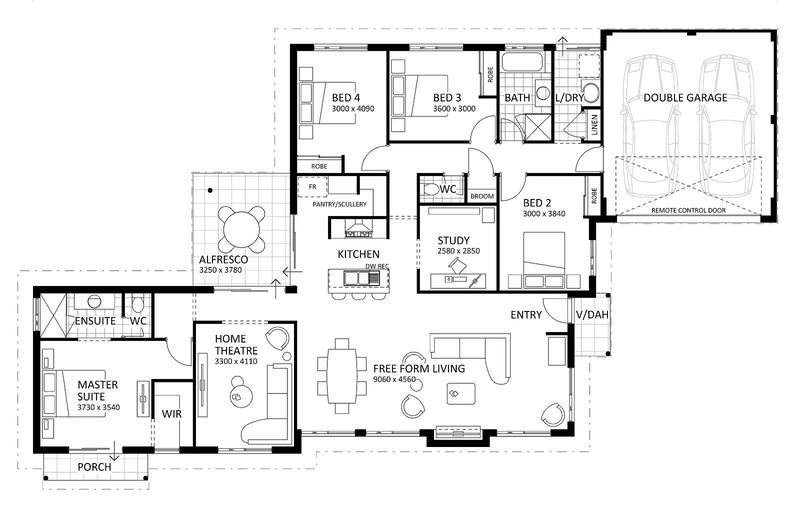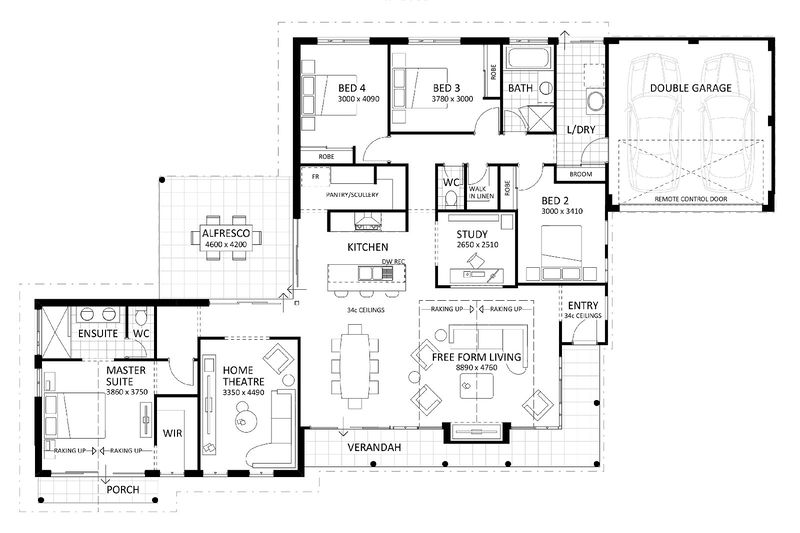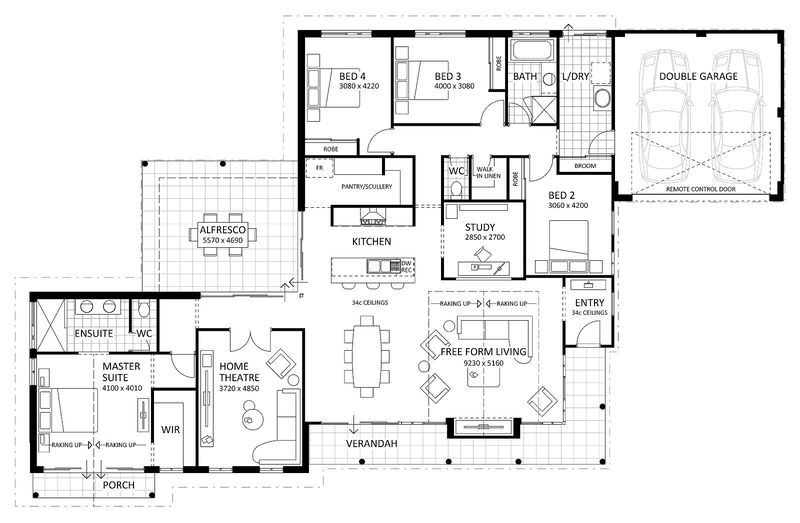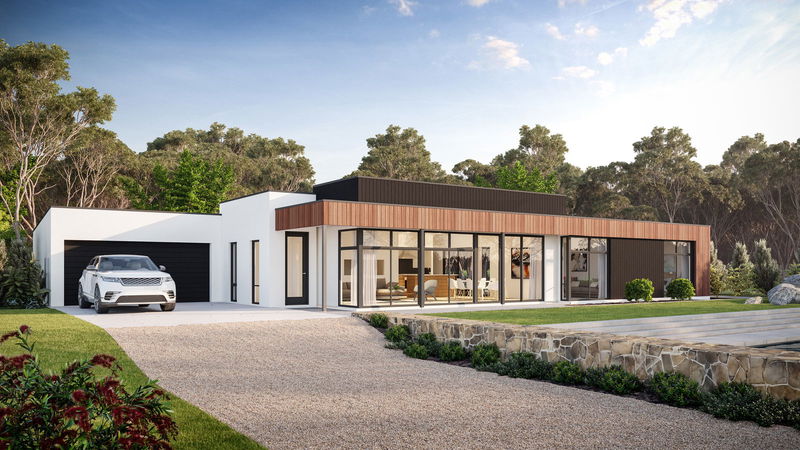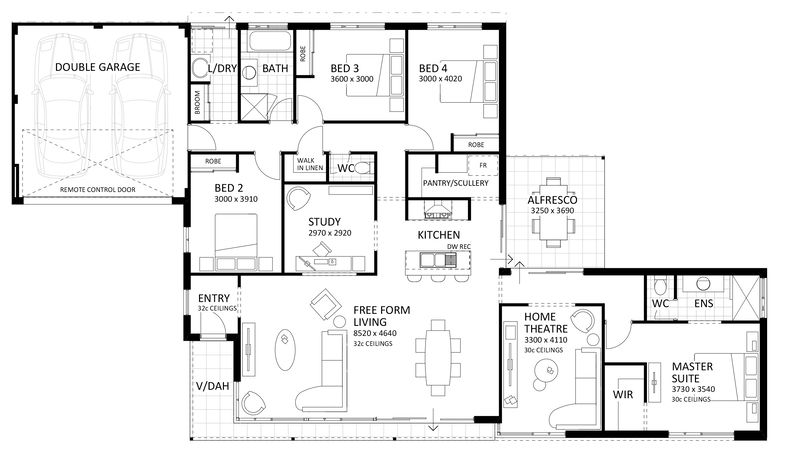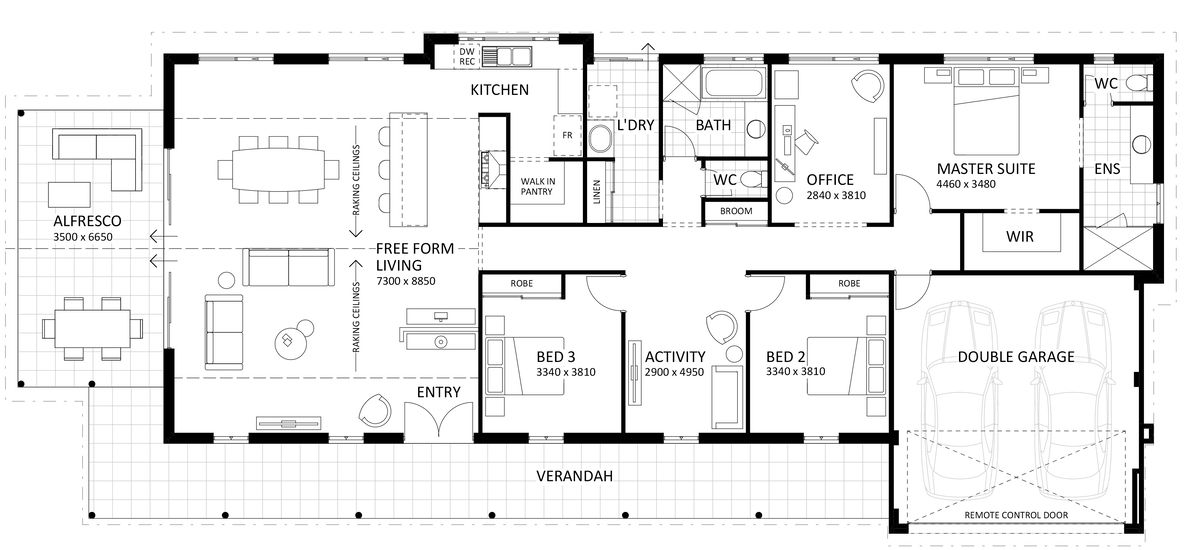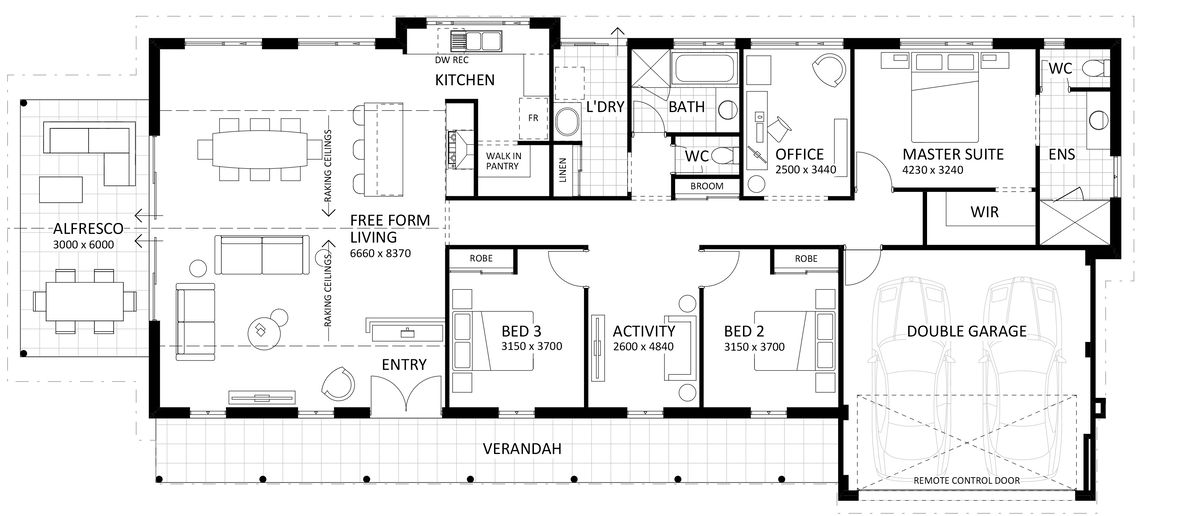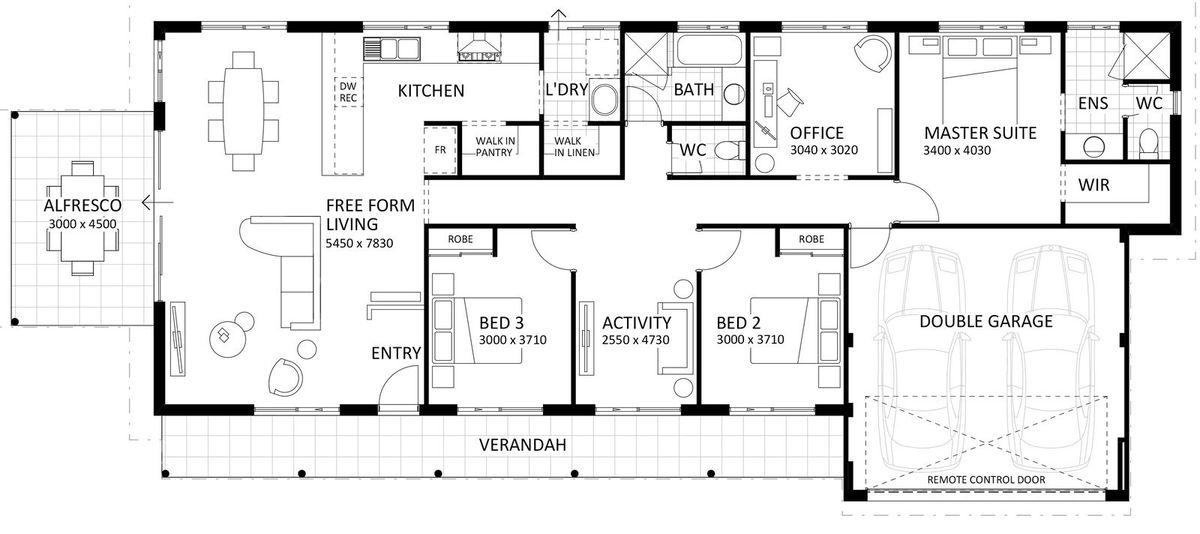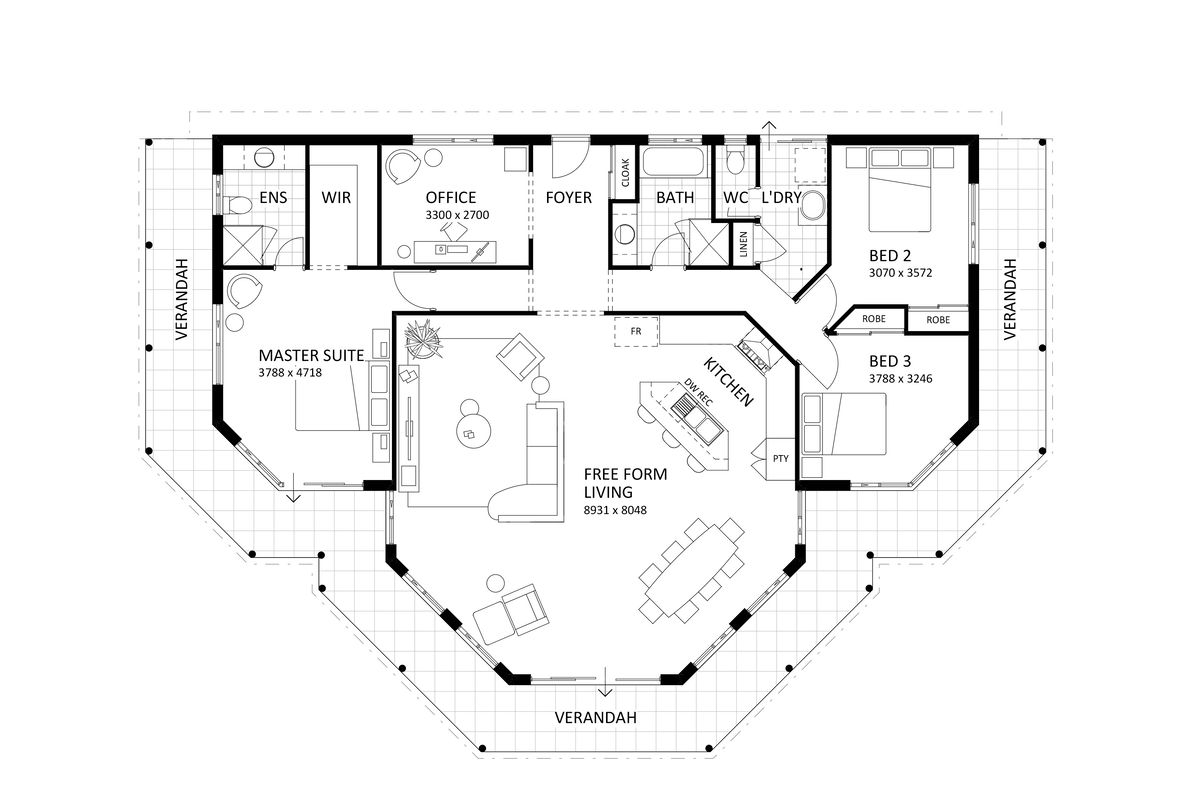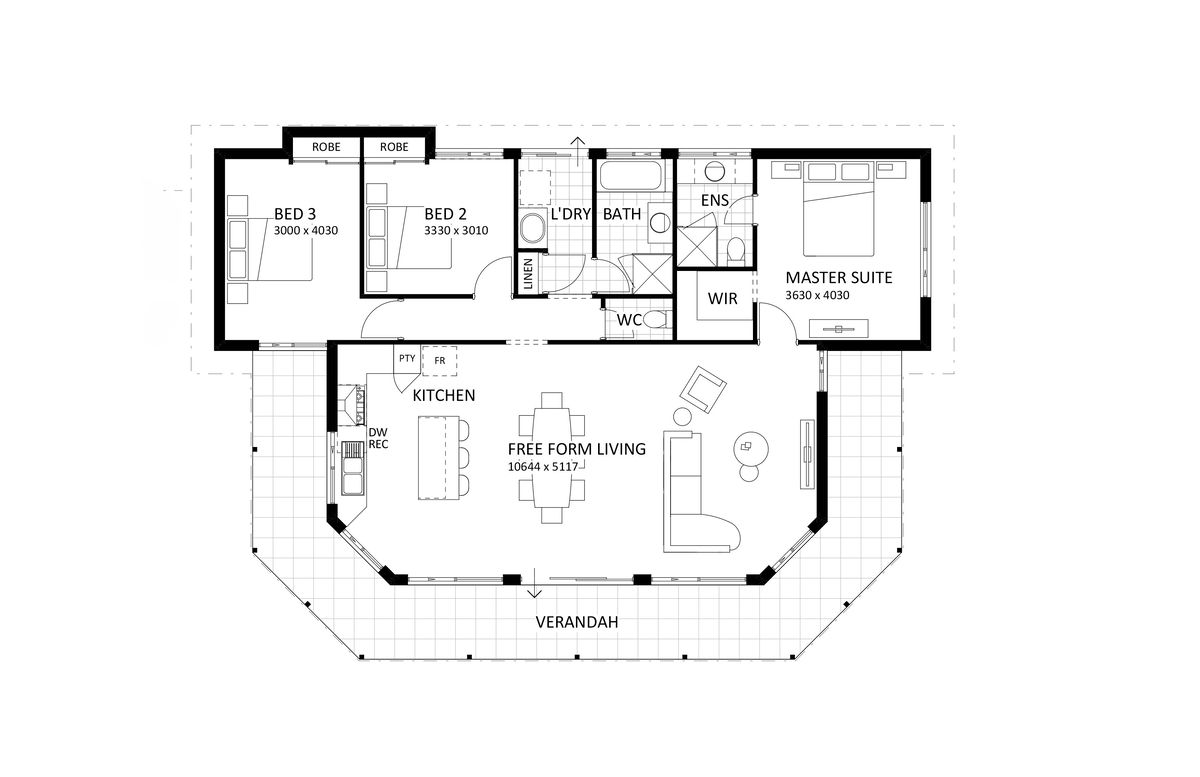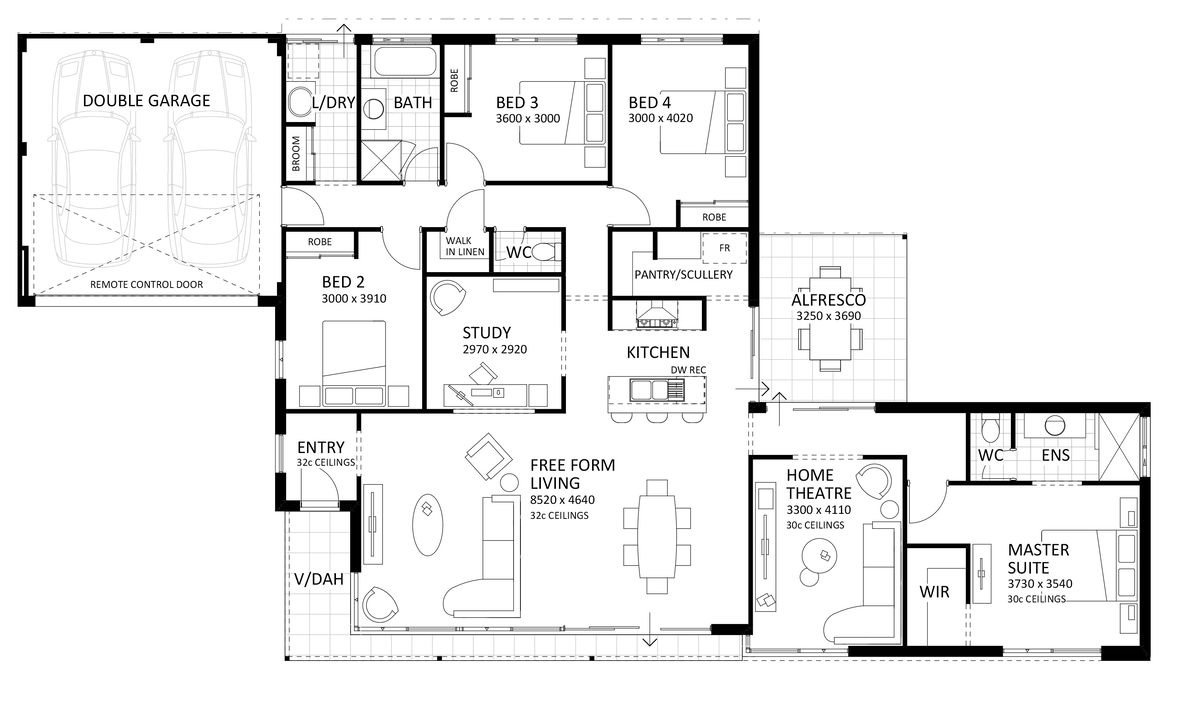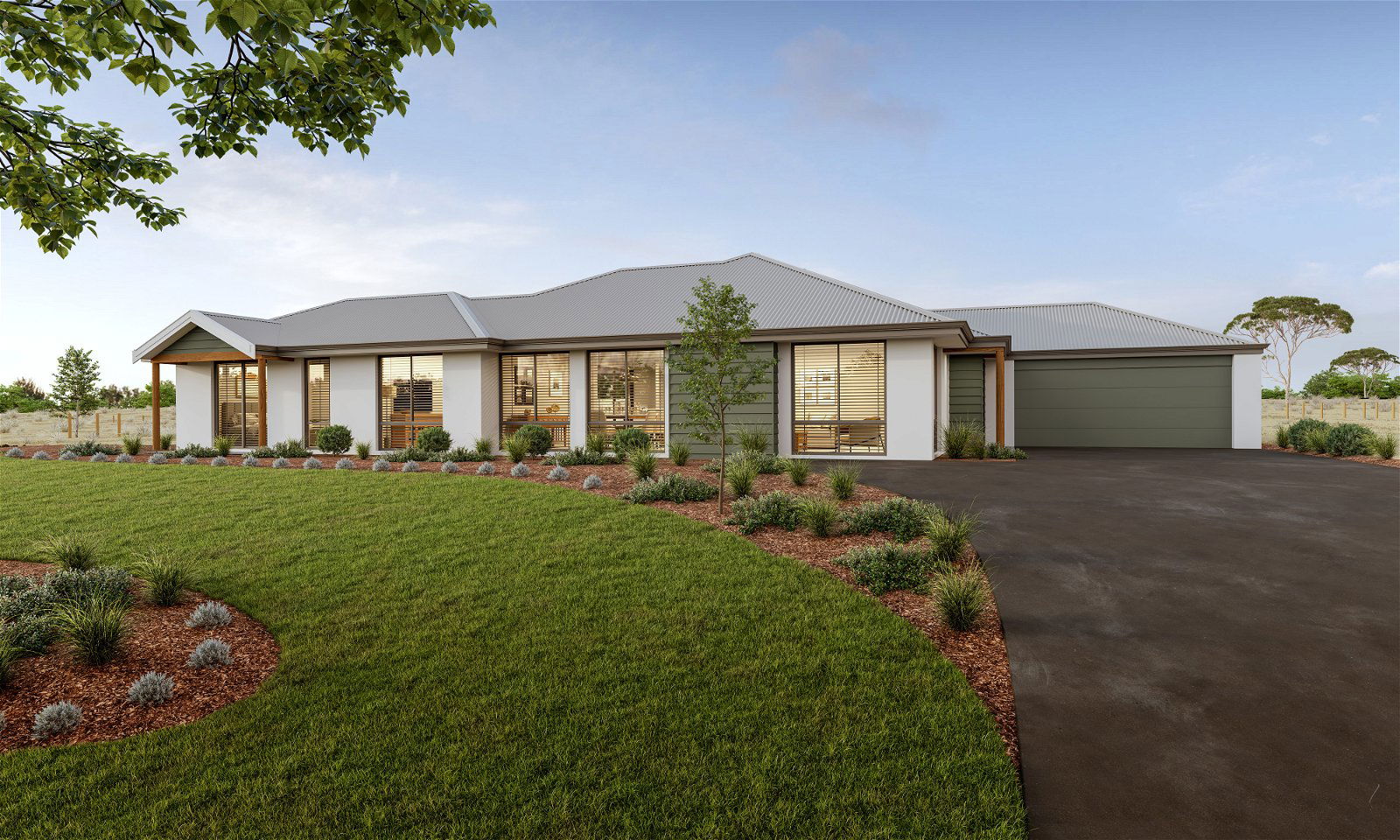
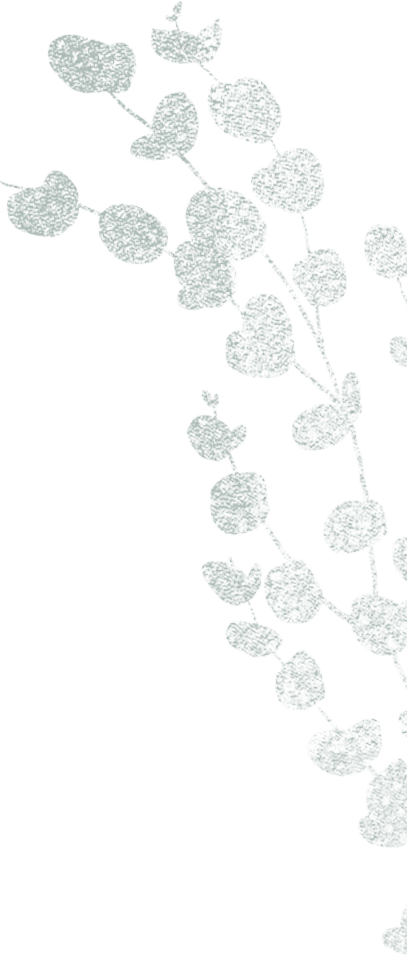
The Blaxland Retreat | Classic
- 4
- 2
- 27.5m
- 236m2
The Blaxland Retreat Classic is based on the award-winning Blaxland Display Home and offers a truly beautiful home.
At the heart of this home, you find spacious free form living and dining areas, complete with a large kitchen and scullery area that seamlessly connects with an alfresco at the back and verandah at the front. The elevation offers an alluring blend of old and new. Complete with a palette of render, weatherboards, and timber posts throughout.
This family retreat offers privacy for parents and children alike, bringing together family living as well as chilled out relaxation. Parents can enjoy the expansive master suite, outdoor space and home theatre that sits comfortably at one side of the home. With the remaining three bedrooms, bathroom and study at the opposite end, creating a great balance of spaces.
The Blaxland Retreat Classic offers is an innovative mix of contemporary and traditional designs.
Enquire Now
Floorplan and Inclusions
- Classic
- Heritage
- Original
- Classic
- Compare
- Bed 4
- Bath 2
- Total Area 236m2
Inclusions
- Lifetime structural warranty
- 900mm Westinghouse oven and hotplate
- Soft closing cabinetry doors and drawers
- Vitrum surfaces by Qstone, crystalline silica free solid composite benchtops to the Kitchen, Ensuite and Bathroom
- Hobless showers with semi frameless pivot door
- Mitred tiling with $50/sqm allowance
- Extensive choice of quality Vito Bertoni tapware
- Back to wall toilet suites
- Continuous flow Hot Water System
- 3.5Kw solar power system
Features
- alfresco
- study
- master suite
- built in robes
- home theatre
- outdoor entertaining
- scullery
- free form living
- remote garage
- secure parking
- Bed 4
- Bath 2
- Total Area 266m2
Inclusions
- Lifetime structural warranty
- 900mm Westinghouse oven and hotplate
- Soft closing cabinetry doors and drawers
- Vitrum surfaces by Qstone, crystalline silica free solid composite benchtops to the Kitchen, Ensuite and Bathroom
- Hobless showers with semi frameless pivot door
- Mitred tiling with $50/sqm allowance
- Extensive choice of quality Vito Bertoni tapware
- Back to wall toilet suites
- Continuous flow Hot Water System
- 3.5Kw solar power system
Features
- alfresco
- study
- master suite
- built in robes
- home theatre
- outdoor entertaining
- scullery
- free form living
- remote garage
- secure parking
- Bed 4
- Bath 2
- Total Area 303m2
Inclusions
- Lifetime structural warranty
- 900mm Westinghouse oven and hotplate
- Soft closing cabinetry doors and drawers
- Vitrum surfaces by Qstone, crystalline silica free solid composite benchtops to the Kitchen, Ensuite and Bathroom
- Hobless showers with semi frameless pivot door
- Mitred tiling with $50/sqm allowance
- Extensive choice of quality Vito Bertoni tapware
- Back to wall toilet suites
- Continuous flow Hot Water System
- 3.5Kw solar power system
Features
- alfresco
- study
- master suite
- built in robes
- home theatre
- outdoor entertaining
- scullery
- free form living
- remote garage
- secure parking
- Bed 4
- Bath 2
- Total Area 239m2
Inclusions
- Lifetime structural warranty
- 900mm Westinghouse oven and hotplate
- Soft closing cabinetry doors and drawers
- Vitrum surfaces by Qstone, crystalline silica free solid composite benchtops to the Kitchen, Ensuite and Bathroom
- Hobless showers with semi frameless pivot door
- Mitred tiling with $50/sqm allowance
- Extensive choice of quality Vito Bertoni tapware
- Back to wall toilet suites
- Continuous flow Hot Water System
- 3.5Kw solar power system
Features
- alfresco
- study
- master suite
- built in robes
- home theatre
- outdoor entertaining
- scullery
- free form living
- remote garage
- secure parking
Make it your own
We understand that your home is about lifestyle, personal choice and values. It’s about individuality, design, image, sustainability, romance and flair.
We encourage you to be actively involved in the design of your home. From the initial brief with your consultant to subsequent meetings with the team, we will co-create your dream home, so it’s perfect for you in every way.
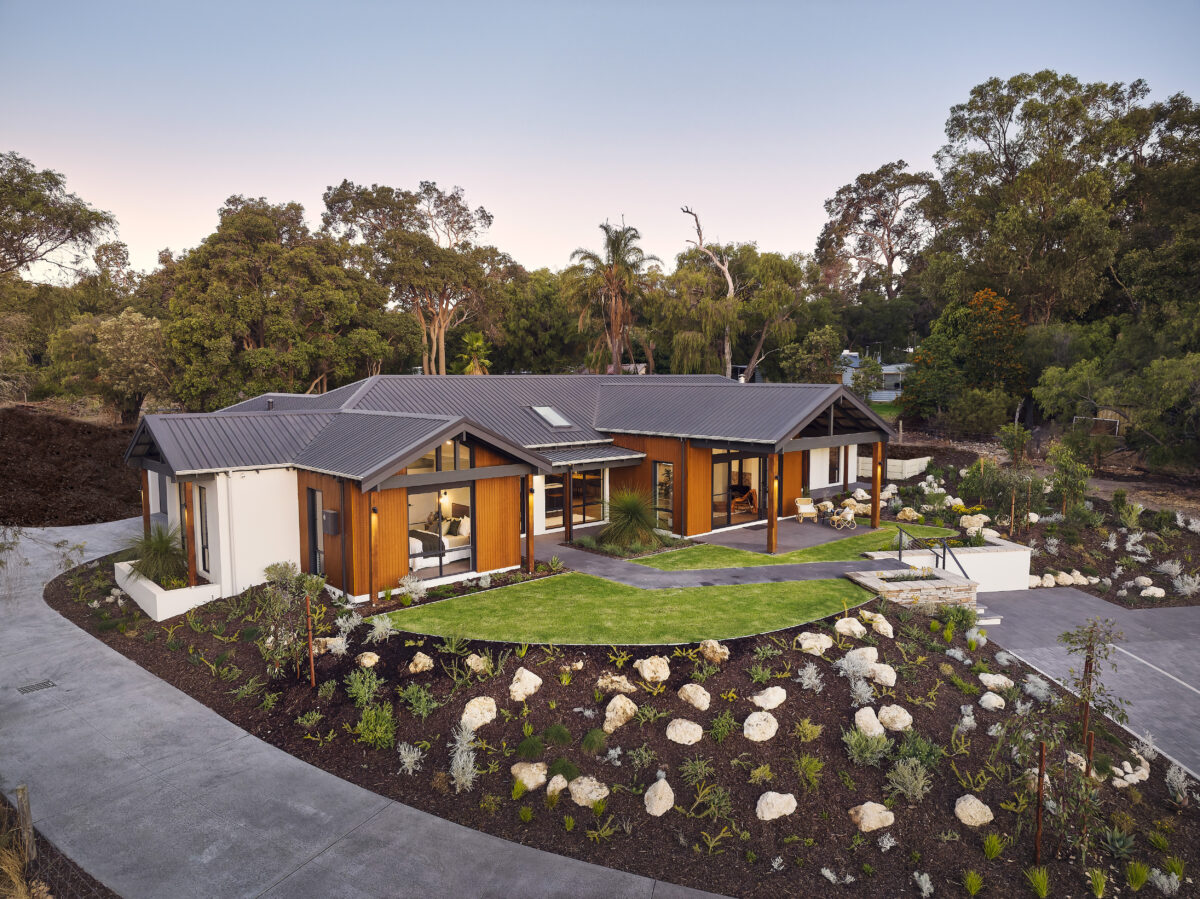
Get in Touch
Whether you’re looking to browse our range of beautiful home designs, view our inspirational display homes, or build a custom home, contact us today and discover Rural Building Co.’s better building experience.




