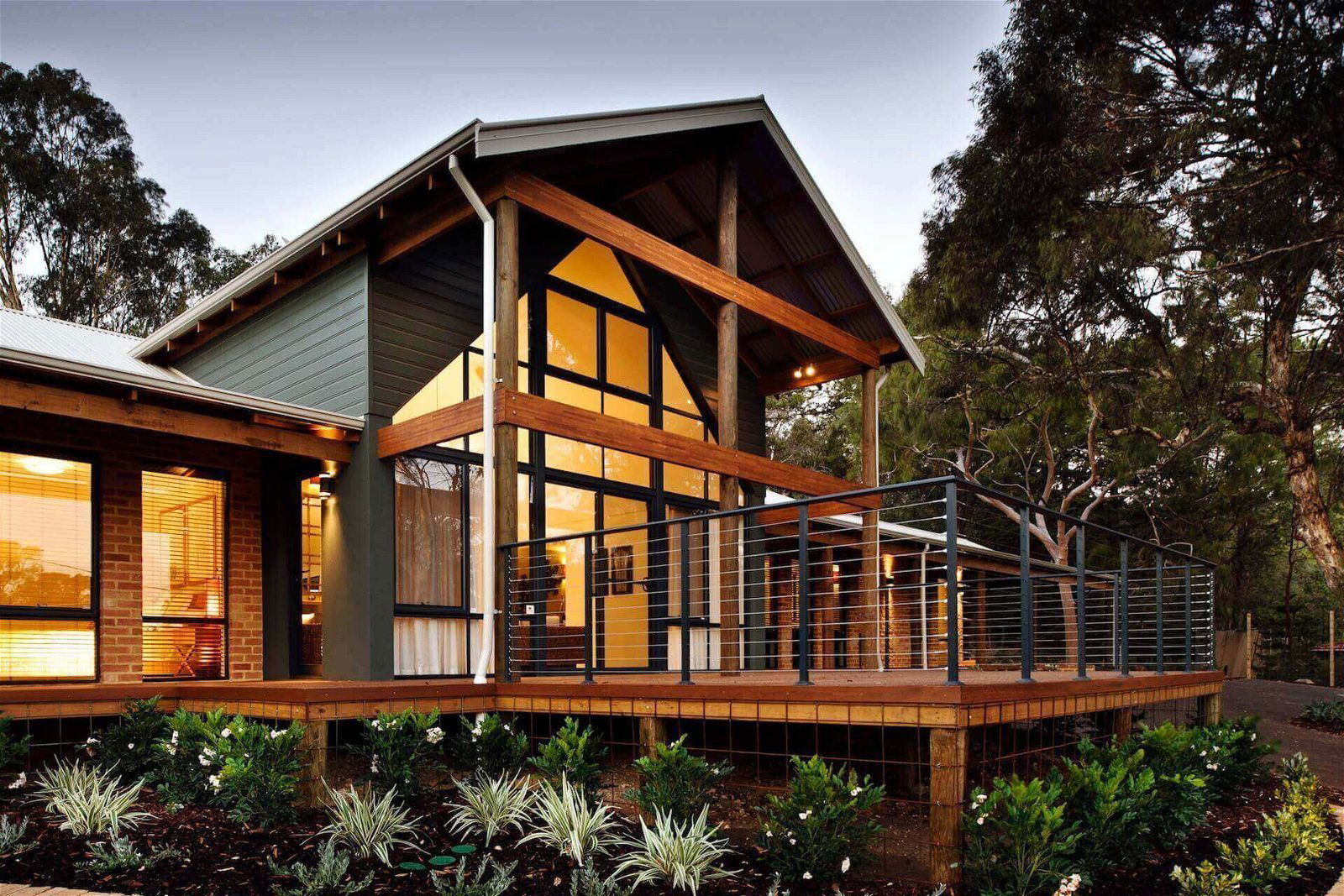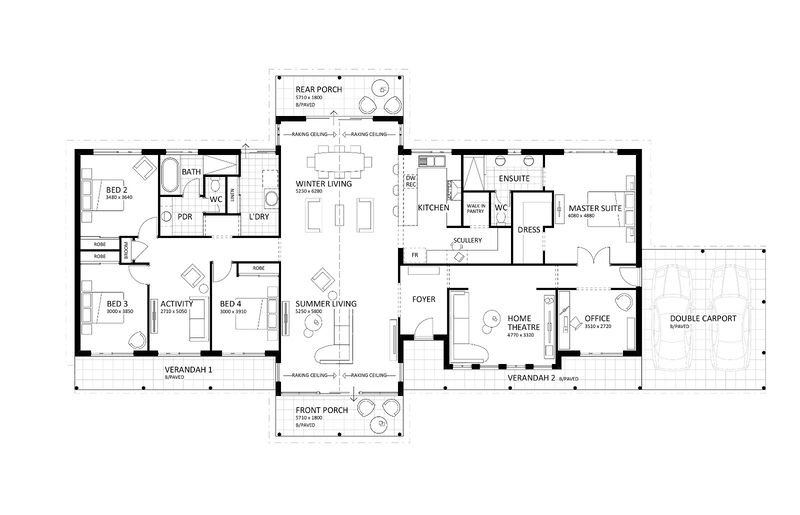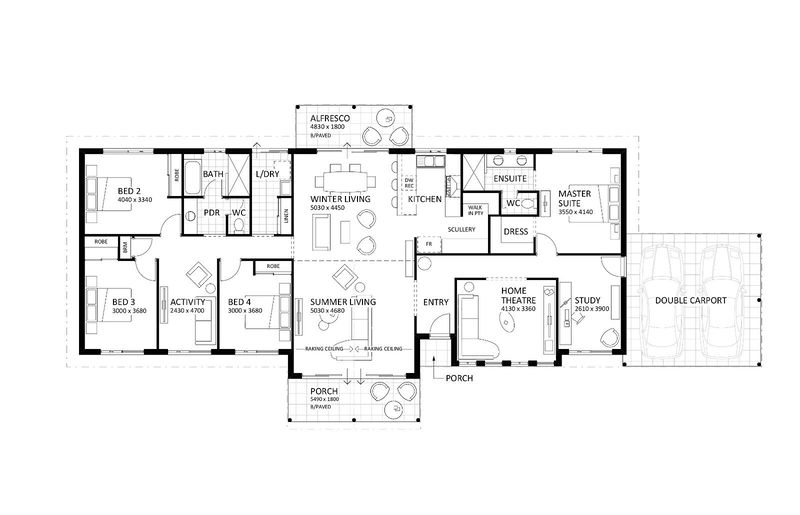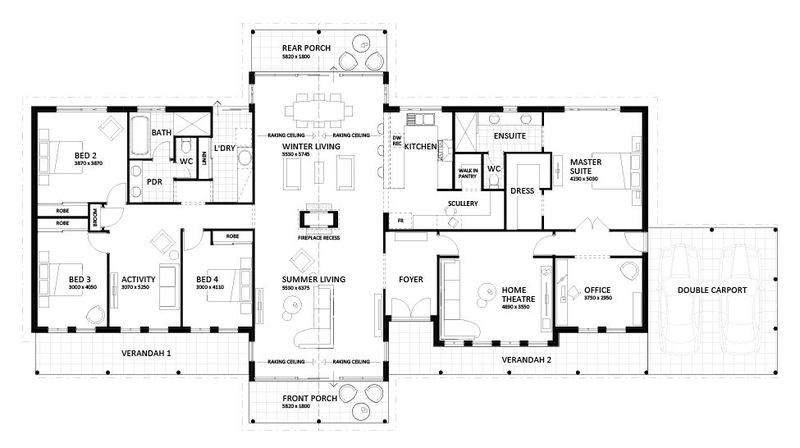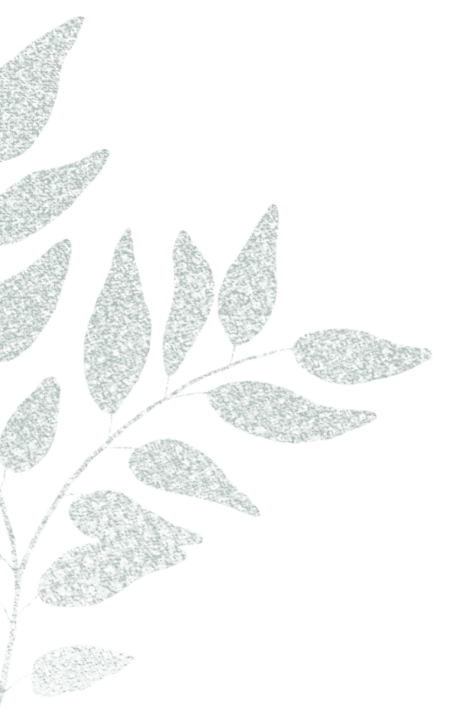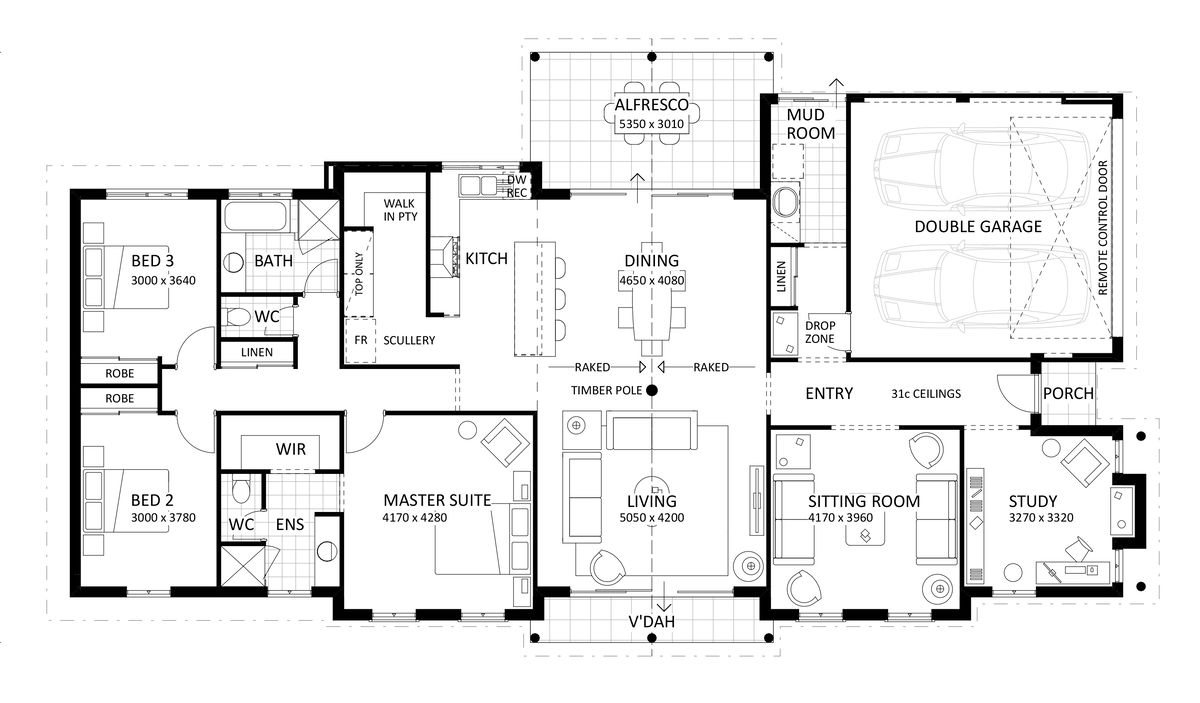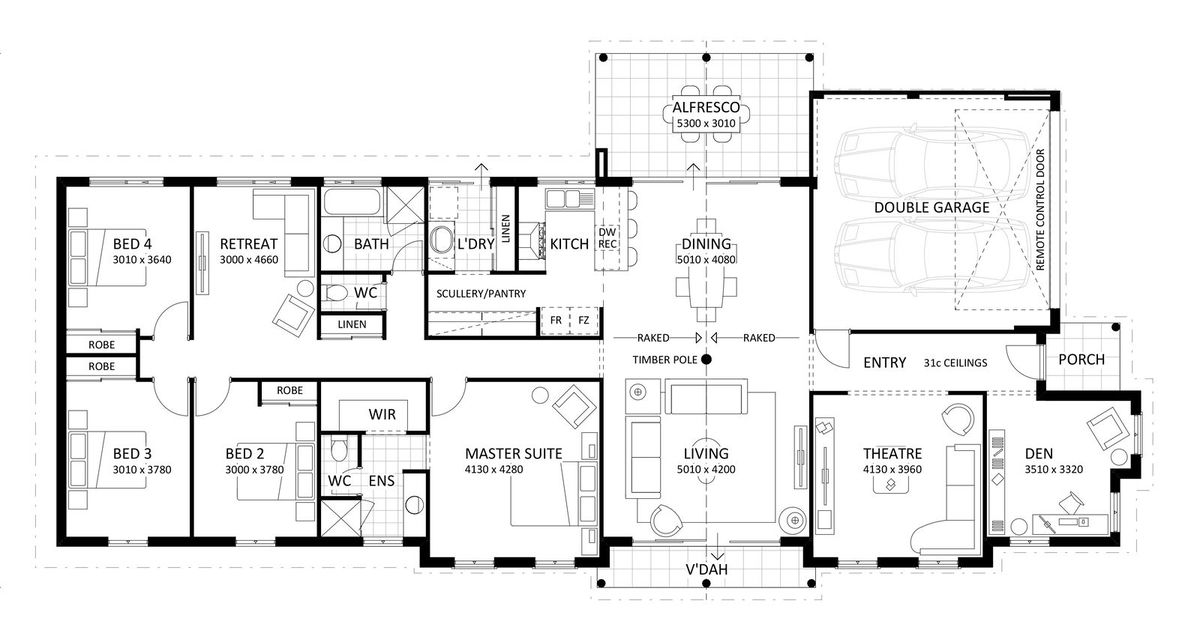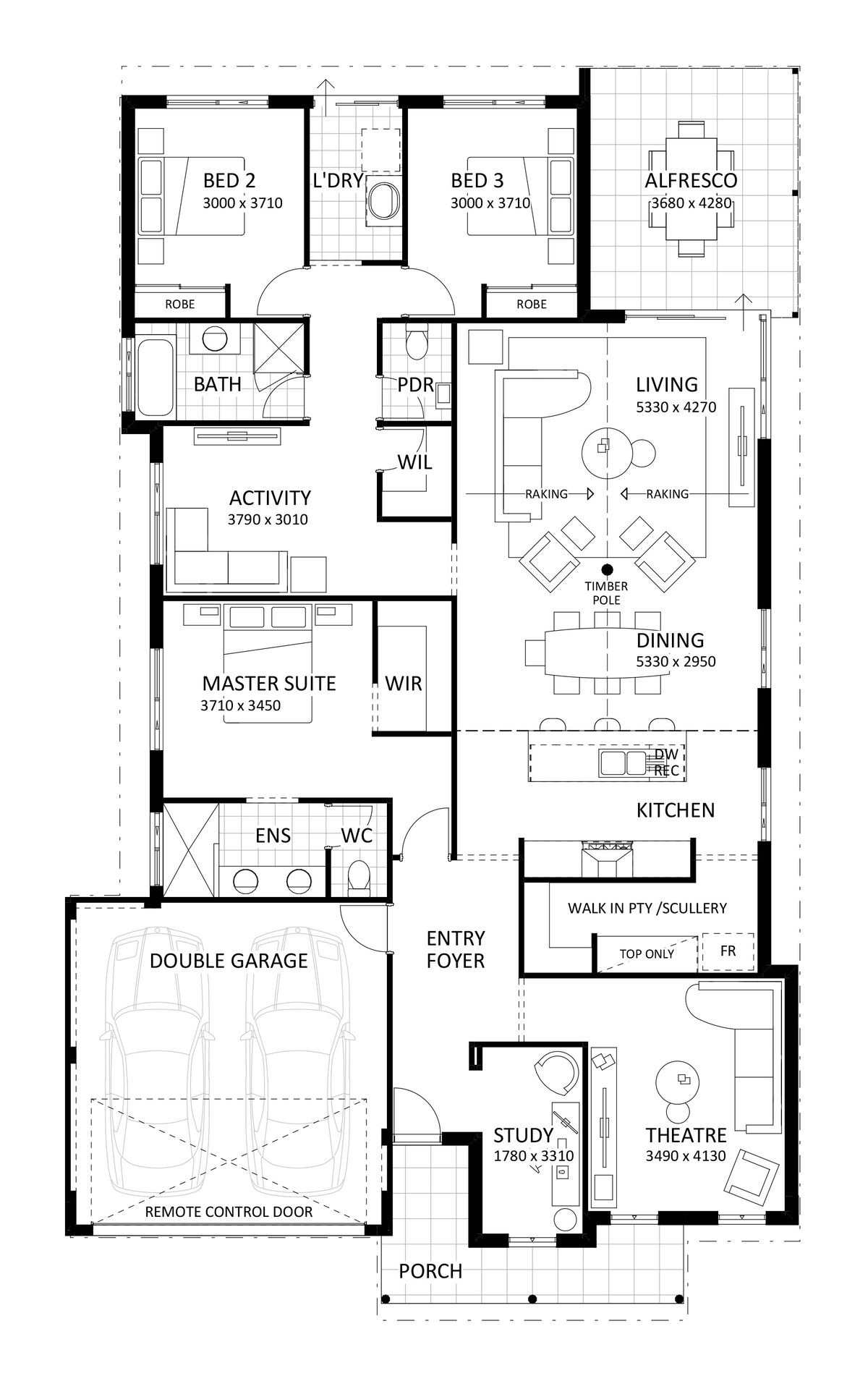
The Argyle | Heritage
- 4
- 2
- 32m
- 339m2
The Argyle Heritage home is truly special as it brings you all the charm of the Argyle Original and cleverly adapts to a slightly smaller lot width.
This home is skilfully divided into two areas: one zone with a master suite and office, and then the secondary bedrooms at the other. The separation of space is further elevated by the activity room, second bathroom and laundry. The activity area in this zone is a versatile space that can be adapted to your family’s needs.
Make sure to relax in the purpose-designed home theatre room, and enjoy life all year with both a winter living area plus a summer living area. There are two porches off this open-plan space for soaking in the views. The kitchen design aligns with our core philosophy, emphasising seamless communication between the chef and guests.
The Argyle Heritage epitomises what a homestead house should be.
Enquire Now
Floorplan and Inclusions
- Original
- Heritage
- Classic
- Compare
- Bed 4
- Bath 2
- Total Area 339m2
Inclusions
- Lifetime structural warranty
- 900mm Westinghouse oven and hotplate
- Soft closing cabinetry doors and drawers
- Vitrum surfaces by Qstone, crystalline silica free solid composite benchtops to the Kitchen, Ensuite and Bathroom
- Hobless showers with semi frameless pivot door
- Mitred tiling with $50/sqm allowance
- Extensive choice of quality Vito Bertoni tapware
- Back to wall toilet suites
- Continuous flow Hot Water System
- 3.5Kw solar power system
Features
- activity
- summer room
- winter room
- office
- alfresco
- master suite
- built in robes
- home theatre
- scullery
- free form living
- secure parking
- Bed 4
- Bath 2
- Total Area 253m2
Inclusions
- Lifetime structural warranty
- 900mm Westinghouse oven and hotplate
- Soft closing cabinetry doors and drawers
- Vitrum surfaces by Qstone, crystalline silica free solid composite benchtops to the Kitchen, Ensuite and Bathroom
- Hobless showers with semi frameless pivot door
- Mitred tiling with $50/sqm allowance
- Extensive choice of quality Vito Bertoni tapware
- Back to wall toilet suites
- Continuous flow Hot Water System
- 3.5Kw solar power system
Features
- activity
- summer room
- winter room
- office
- alfresco
- master suite
- built in robes
- home theatre
- scullery
- free form living
- secure parking
- Bed 4
- Bath 2
- Total Area 371m2
Inclusions
- Lifetime structural warranty
- 900mm Westinghouse oven and hotplate
- Soft closing cabinetry doors and drawers
- Vitrum surfaces by Qstone, crystalline silica free solid composite benchtops to the Kitchen, Ensuite and Bathroom
- Hobless showers with semi frameless pivot door
- Mitred tiling with $50/sqm allowance
- Extensive choice of quality Vito Bertoni tapware
- Back to wall toilet suites
- Continuous flow Hot Water System
- 3.5Kw solar power system
Features
- activity
- summer room
- winter room
- office
- alfresco
- master suite
- built in robes
- home theatre
- scullery
- free form living
- secure parking
Make it your own
We understand that your home is about lifestyle, personal choice and values. It’s about individuality, design, image, sustainability, romance and flair.
We encourage you to be actively involved in the design of your home. From the initial brief with your consultant to subsequent meetings with the team, we will co-create your dream home, so it’s perfect for you in every way.
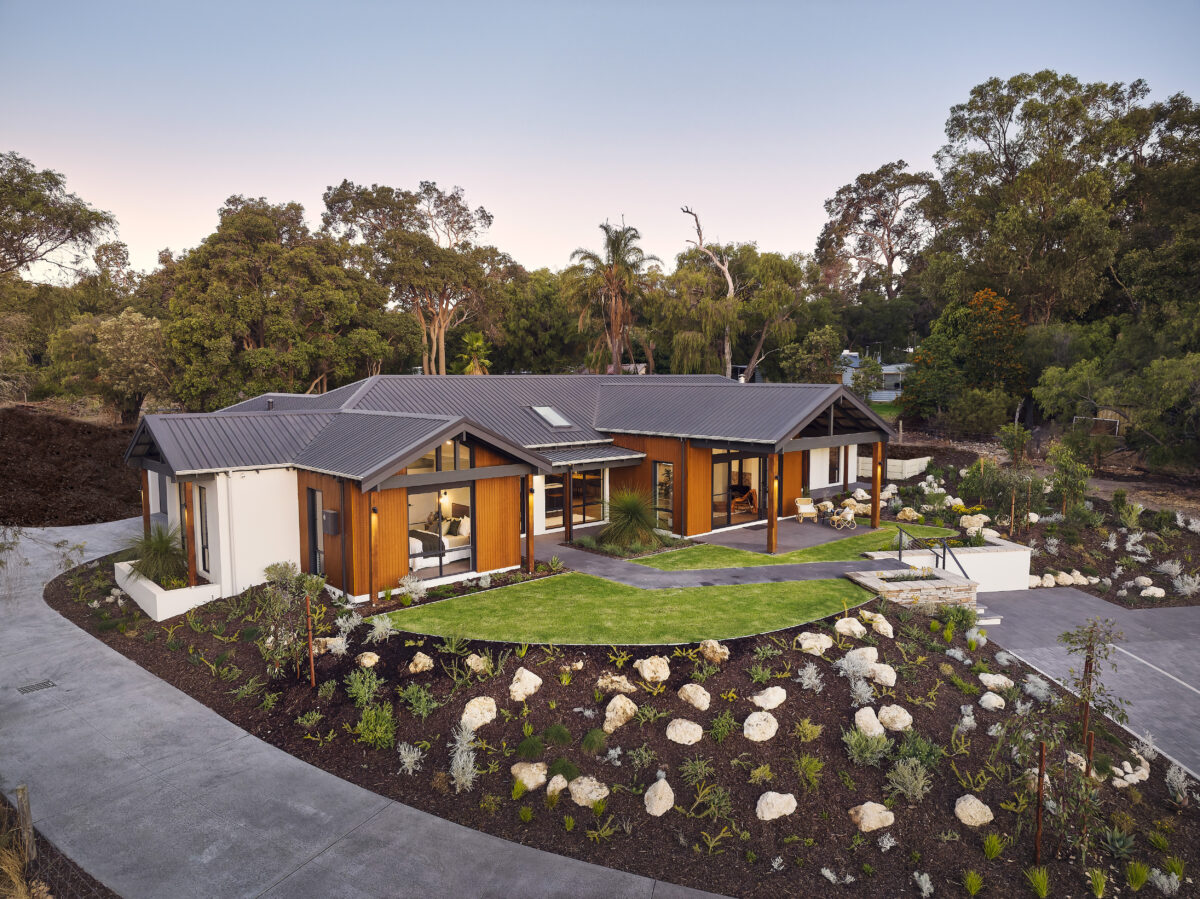
Get in Touch
Whether you’re looking to browse our range of beautiful home designs, view our inspirational display homes, or build a custom home, contact us today and discover Rural Building Co.’s better building experience.




