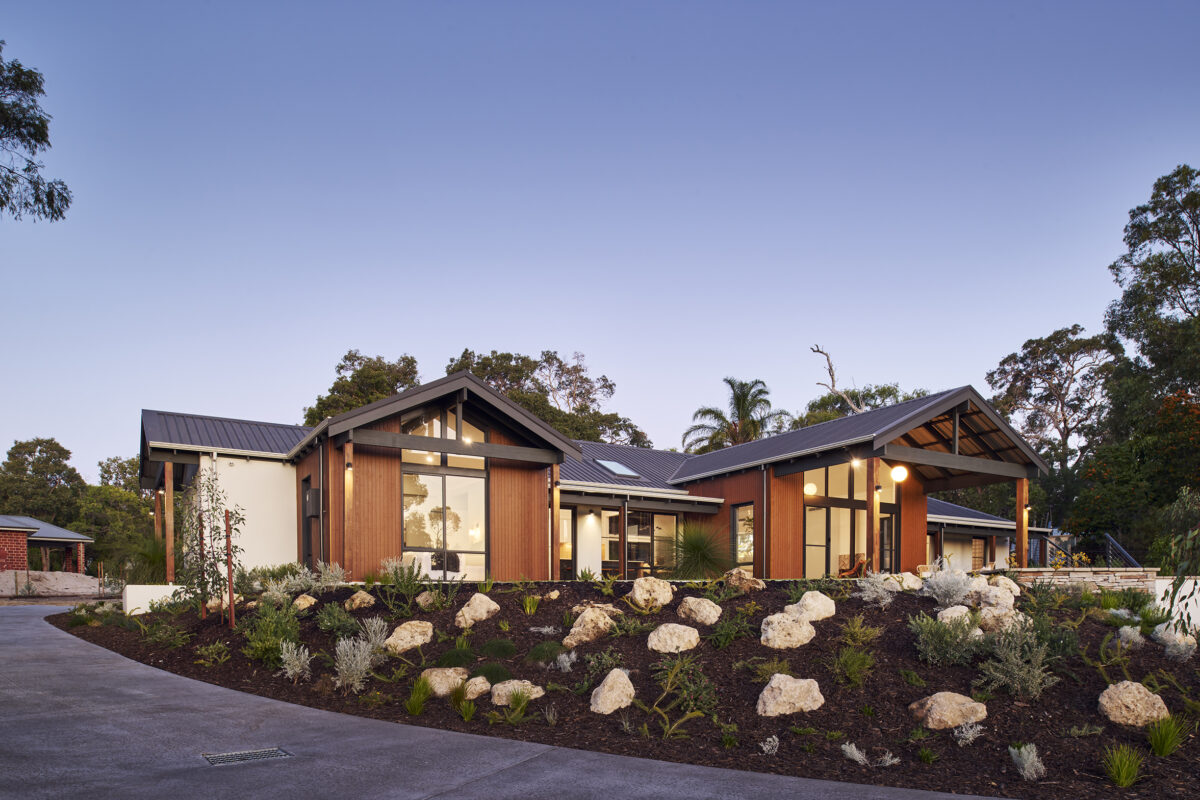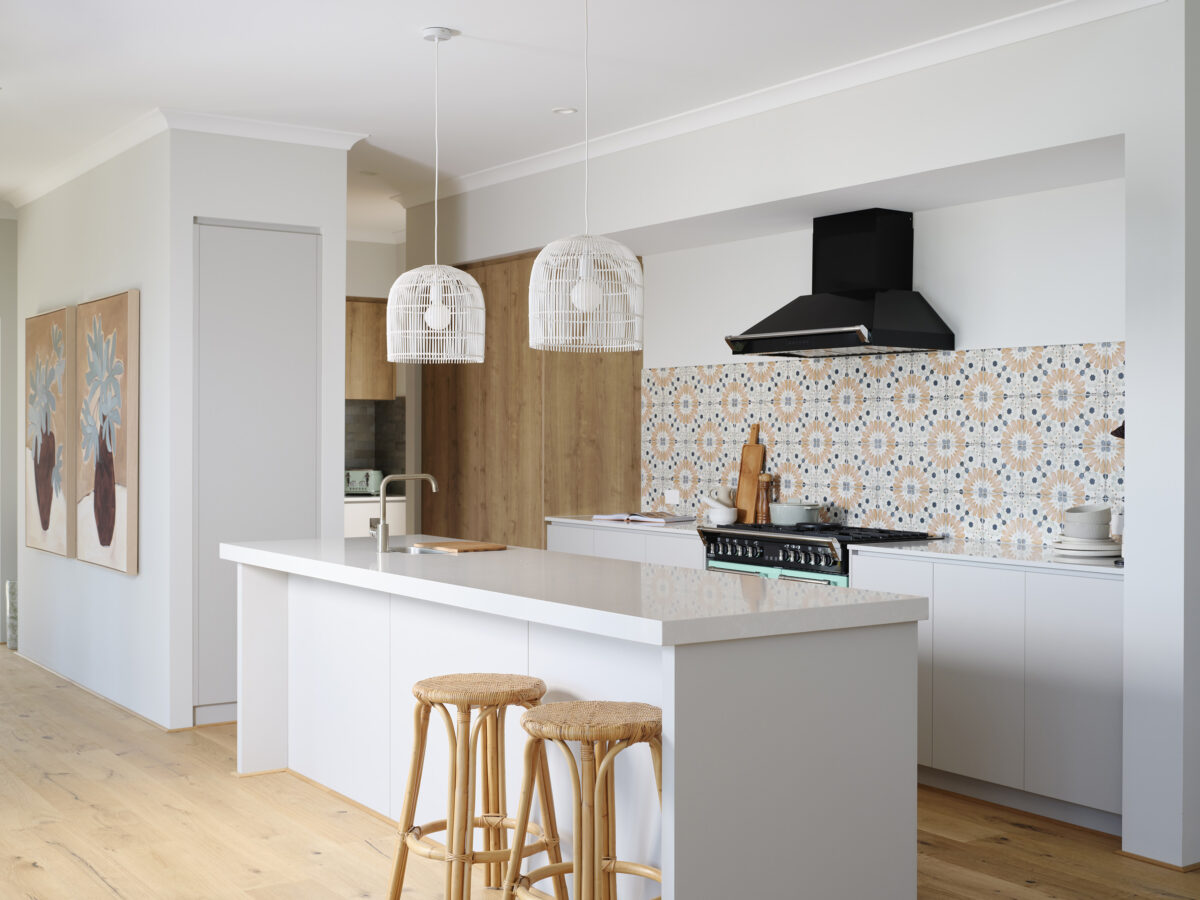
Feasibility
Feasibility, Design and Site Considerations Process
No surprises.
If you’re hit with unknown costs halfway through your project, it not only hurts the hip pocket, but is disheartening and taints the experience when it should be an exciting and rewarding one.
We are transparent from the outset.
We provide a budget checklist, which outlines all inclusions up front.
This is your opportunity to consider what’s best for your build: Is slab on ground your
best option?
- Should you use framed walls?
- How do you get your home to orientate correctly
- and fit the building envelope?
- How do you submit an application to move the building envelope?
- How do you ensure the right type of engineered footing is used on your site to stop the slab cracking?
We pride ourselves on our professionalism, technical expertise and thorough approach. Some people might even say we ‘over assess’. But we do this to achieve the best outcome, the optimal build and best price for you
Feasibility Requirements
The feasibility study includes:
- The position your home has to be sited
- A contour and feature survey in CAD – this helps us determine the ideal siting of the home on your block while meeting all site requirements for topography, construction, design and other site considerations. It also helps us with locating and pricing sewerage systems and water tanks if required
- Engineer site inspection report, detailing your site’s soil conditions, footing details and sand pad requirements so we can determine a suitable finished floor level for your house and obtain earthworks quotes for site costs
- BAL reports.


Documentation Created Through a Feasibility Process
The documents created during the feasibility stage include:
- House siting – we accurately position your house on the site
- Site plan, including delineating setbacks, building envelopes, cut and fill and sand pad, where needed
Retaining, where needed - Septic disposal location and types to be identified, for example, septic treatment systems, standard leach drains or deep sewer
- Copies of the engineer site inspection report and survey
- Site estimates – to establish the true cost of building
- BAL reports.
Feasibility Study
The feasibility study examines the siting of your home relevant to the topography and soil conditions. It enables us to provide true cost estimates.
The consideration of the site and soil conditions in your build ensures the best outcome in terms of cost, construction and sustainability.


Meeting The National Construction Code of Australia
With constantly evolving legislation, requirements such as energy efficiency, natural light and ventilation are becoming stricter. We design in accordance with the National Construction Code (NCC) and Australian Standards. We also use best practice as a preferred outcome, such as the Australian Greenhouse Home Technical manual. We consider health, amenity, fire, safety, movement and access
Does your design meet residential design code requirements?
To ensure your design meets residential code requirements, we consider:
- The variances in the codes between local government authorities
- Housing density, open space, overlooking, privacy and streetscapes
- Boundary, setbacks, access and car parking
- Building siting and design including building heights


Site Considerations
The cost to establish your home on your chosen block of land is often the area of greatest concern. To ensure we stay on budget, we consider all the potential costs you may incur building on your chosen site. We strive to make your building process a rewarding experience, not a stressful one.
Specialised CAD Presentations and Energy Ratings
To help you visualise your home design, we provide rendered perspectives, 3D visualisations and virtual walk-throughs.
Your home will be thoroughly evaluated so you have a complete assessment of its fabric and how it relates to orientation.
We provide a cost estimate for these options.


Meeting Local Government Authority Requirements
While adhering to various Local Government Authority requirements might seem daunting, it needn’t be, as we let you know what you can expect.
You may not need to address all of these, but they could include: sustainability objectives, planning approval and boundary setbacks or building envelope requirements, stormwater disposal and water tank requirements, effluent disposal systems (including deep sewer, septic tanks and leach drains or alternative treatment units).
They might also pertain to site levels and building finished floor levels, retaining wall and/or stone pitching requirements, land developer’s requirements (such as covenants), flood plain issues, bushfire considerations, seismic/specialised engineering requirements, Coastal Zone considerations, wind ratings, easements for power, water, gas or drainage, and natural gas requirements or bottled gas alternatives.
Other Earthworks Considerations
Similarly, while not all of these earthworks considerations may be applicable to your site or build, they could include: the removal of surface vegetation (including trees within 1.5m of building area/from site) and rubble/rock, sandfill, sub-soil drainage, access track for construction, service trench, including backfill, concrete pump to footings and slab, and removal of fences to improve landscaping while neutralising impacts on shared boundaries.


Lot Boundaries or Site Constraints
Other considerations are lot boundaries or site constraints. They could involve costs above standard detail “A” due to engineer’s specification (such as C1 through C10 seismic detail), additional works to meet engineer’s and seismic requirements, retaining walls/brick build-ups, stormwater disposal or connection fees.
They may also include: LGA Building Application fees, National Construction Code (NCC) coastal provisions (such as windows and steel work, roof frame and roof cover), NCC energy provisions to conform with zones: 3, 4, 5 and 6, NCC wind loadings: N1, N2, N3 and N4, or Special Planning Applications and fees.
Power and water utilities related constraints
Likewise, you may need to consider site constraints related to power and water, including: single-phase and three-phase power (plus additional run and allowance for voltage drop), having a consumer pole (with lockable and viewable meter box), power from the dwelling to water pump (including 15-amp weatherproof GPO), an underground, Western Power dome.
You may have to consider having a septic tank and leach drains (including health test and connections to house drains), a sewer run (piling to sewer or extra depth to sewer junction allowance), wastewater management with above-ground irrigation, sandfill, bottled gas regulator and hood or gas run-in, water tanks, a water tank sand pad, water pump, water run-in from the mains or water tank, water meter connected to mains pressure (before construction to suit 3/4 hose fitting), stormwater connected to down pipes and pipes to water tank, PVC down pipes (in lieu of painted colorbond®), headworks, or demolition requirements.


Earthworks
Cut and Fill
Cut and fill is generally only used in sandy conditions in which the top vegetation layer is removed and the sand levelled to provide a sand pad for the installation of a concrete raft slab. The slab generally doesn’t require reinforcement and normal engineer’s condition in this environment in single-storey construction is for a slab thickness of 85mm. This is usually classified as an “A-class site”.
Cut and Fill and Sand Pad
A cut and fill and sand pad combination means the top vegetation layer is removed and sand is imported to counter the movement of the soil through seasonal conditions – the shrinkage of the clay or soil between summer and winter. These sites are usually classified S, M, H and E class sites. The depth of the sand pad depends on classification, as does the amount of steel reinforcement. The amount of concrete needed to provide rigidity also depends on classification.
Generally, the sand pad is spread directly from the house by 1800mm and battered off at 30 degrees or retained. However, this is not ideal for sloping sites.
How Does My House Rate?
Through the National Construction Code (NCC), builders have to satisfy energy efficiency requirements by law. The Rural Building Company ensures all designs achieve NCC energy efficiency compliance. We do this by considering all design aspects, including orientation and material selections.
The efficiency rating calculations are based on the assumption mechanical heating and cooling will be used in the home, and the goal, therefore, is to minimise their usage. Some would argue the cost in achieving a high energy efficiency rating outweighs the benefits. The Rural Building Company strives to achieve the best of both worlds. For example, using large areas of glass to connect your house to the outside world, while providing efficient sun control between the seasons. The types of materials, the level of insulation and the amount of cross-flow ventilation all contribute to achieving an environmentally responsible home.


How Can I Improve My Water and Energy Use?
We help you design your home to achieve optimal power and water efficiencies.
We can provide a comprehensive wastewater system in which the rainwater, bore water, blackwater, and greywater go through the same system. The resulting processed water is almost potable and can be used to irrigate your garden. The average family disposes of around 60 liters of greywater and blackwater per day. It can be disconnected from the sewerage system.
We also offer alternatives to our standard window selections, including heat-resistant glass, double-glazing and non-conductive window frames. While these can be beneficial, in our normal climatic conditions, the costs will generally outweigh the benefits.
Using Energy in My Home
While we can’t control your appliance, lighting and water usage, we can help you get off to a good start by
offering designs with a small environmental footprint.
Our tap fittings and showers have the most appropriate star rating for their usage. For example, our showers and toilets are 4-star and the bath, laundry trough and kitchen sink are 3-star because a higher level of water flow is required.
Where possible, we use plastic pipe for our plumbing as it provides more efficient water flow and resists thermal conductors, keeping the water warmer in the pipe for longer.
All our roofs are Bluescope colorbond®. Unlike tiles that can act as a heat sink radiating heat into your roof space after the sun has set, metal cools very quickly. To further cool the roof space and improve the efficiency of your insulation, in Geraldton, we provide an e-vent on the ridge. Unlike the visually jarring Whirlybird, this takes the hot air out of your roof without moving parts.









