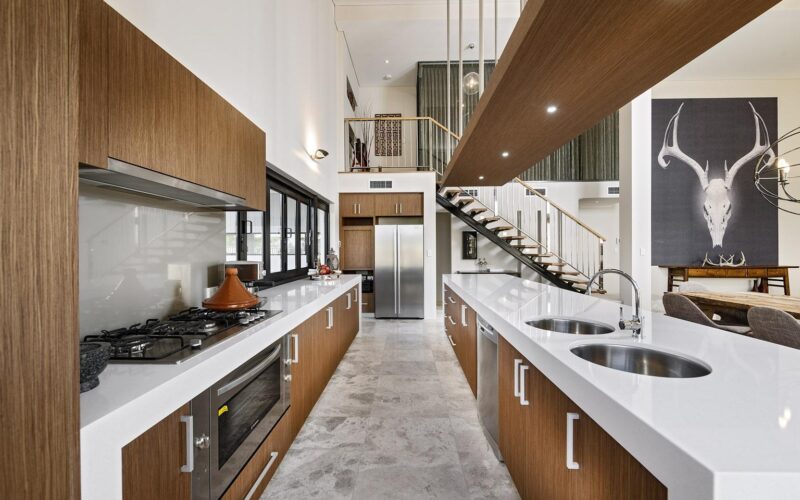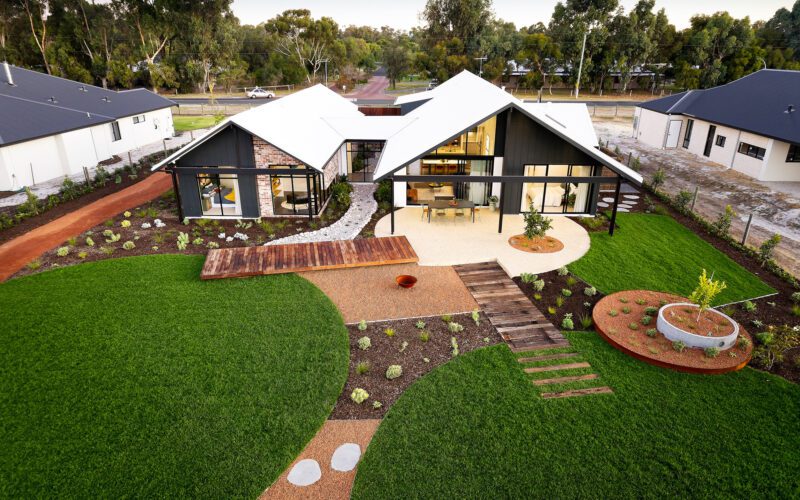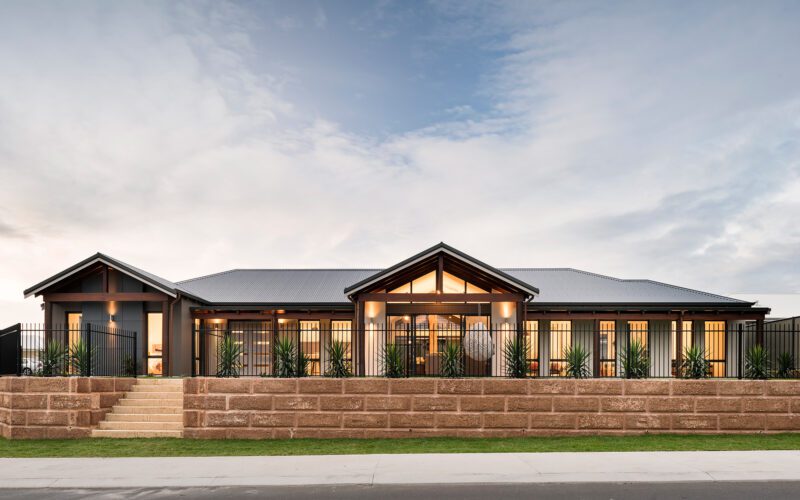
Declutter your country style home
Minimalistic, modern and fresh.
That’s the trend and it’s here to stay. Regardless of your everyday activities, decluttering your home is effectively decluttering 80% of your life (stats from an unknown source). It can often be an overwhelming process so here is how we suggest you declutter your country style home.

1. Designate a paper tray
Sounds so simple yet so effective! Paper can look messy yet we get bills, newsletters, subscriptions and can never find them when we need them! Problem solved.
2. Start with flat spaces like the kitchen benchtop
By removing things like the kettle and putting everything behind closed cupboard doors the space with feel larger and stress free!
3. Visualise what you need in the room
Everything else either goes where it belongs around the house or into the maybe box. The maybe box is for items you are not quite ready to chuck out but can be stored in the garage for now.
4. Get things off the ground!
The more floor space the less cluttered you will feel. Try adding floating shelves for storage, walls are not utilised nearly as much as they should be.











