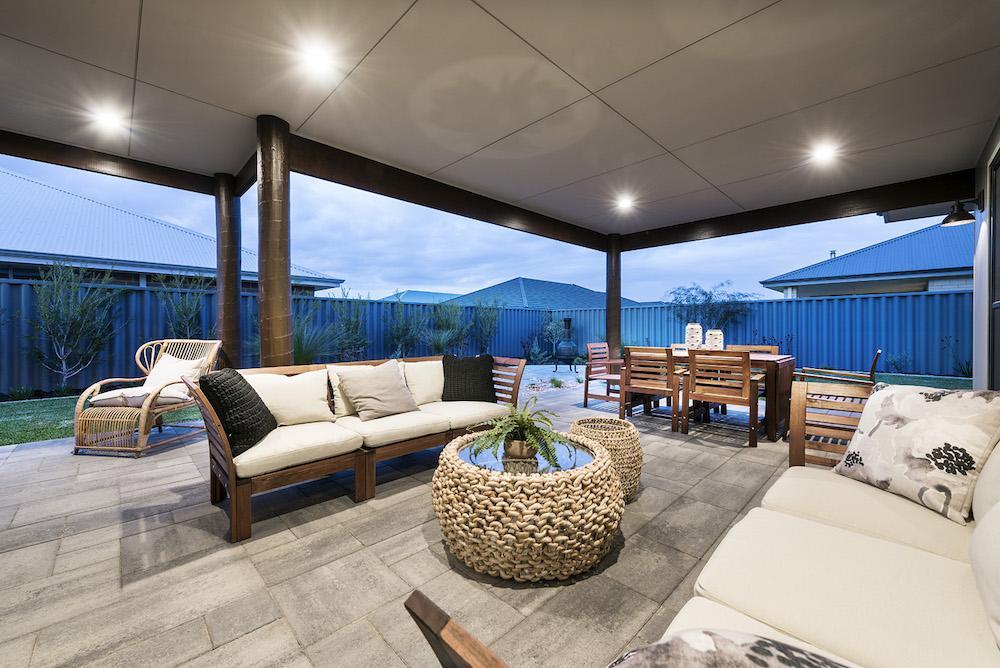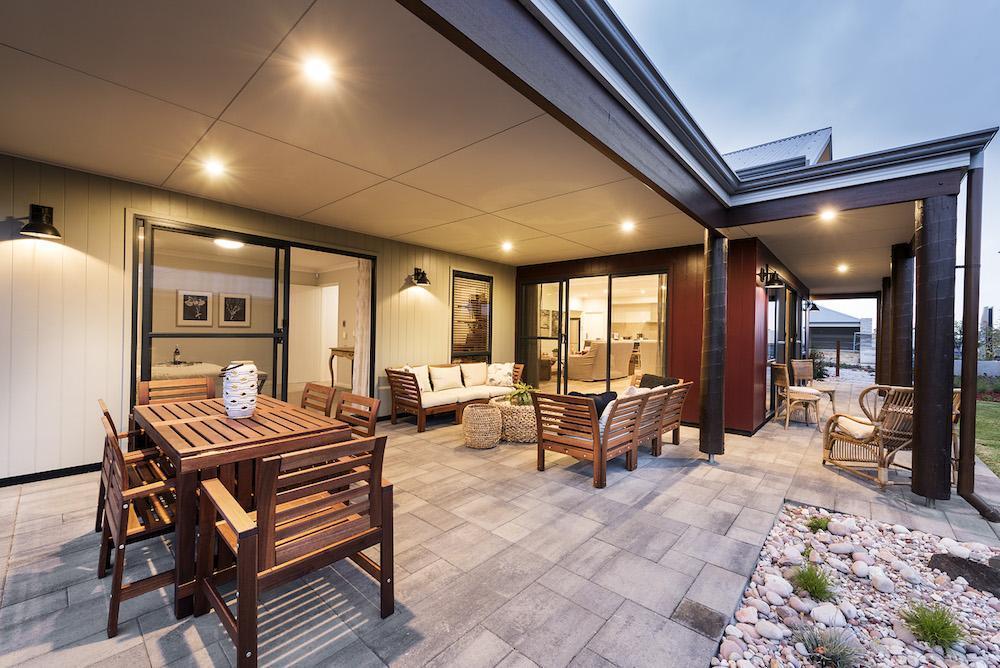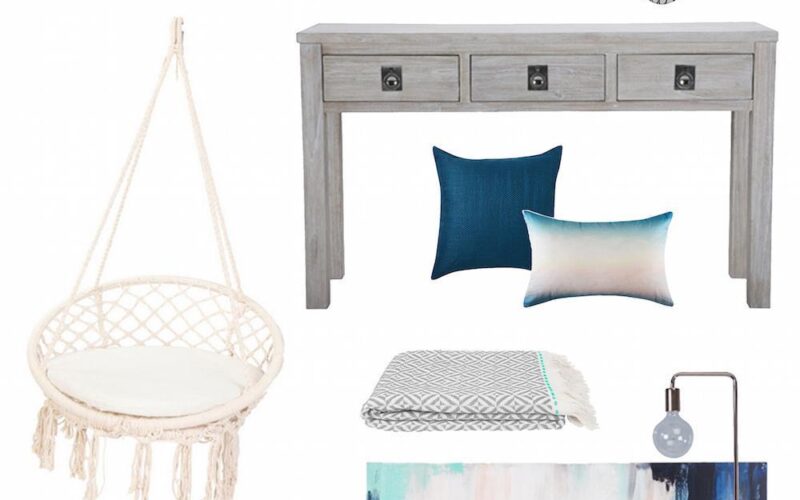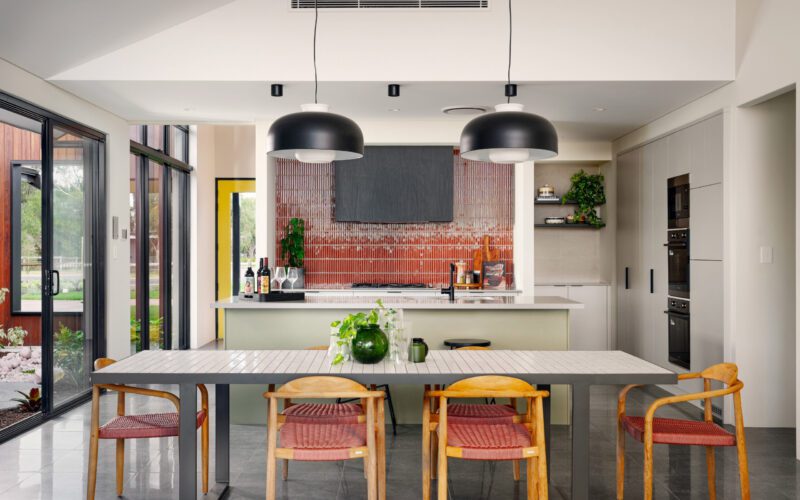
Alfresco design tips
Maximise your living space
These days, alfrescos are often seen as an outdoor extension to your indoor living room. Alfrescos can be used as an external dining room to have a sit down meal, an entertainment area for guests or a quiet place to enjoy a book on a warm summer day!

Here are some alfresco design tips:
1. Choose UV resistant furniture! A leather couch may look great to begin with but will quickly fade, especially during the summer months.
2. Consider implementing a sound system. Built in speakers are a great accessory for entertaining guests, you may even consider a wall mounted tv or screen to create your own personal outdoor cinema.
3. Add a built in fire place. Make the most of your alfresco area all year round, even in the colder months!
4. Water features not only look great but provide a subtle background noise, generating a relaxing ambience. Stones at the bottom of your water feature can help to minimise water loss through evaporation.











