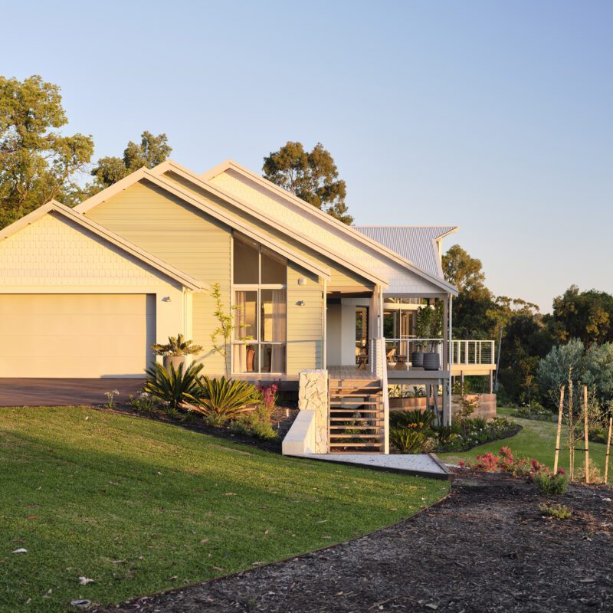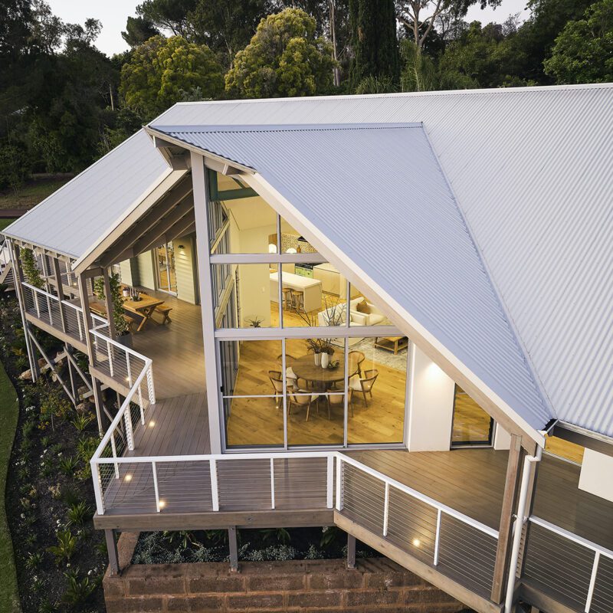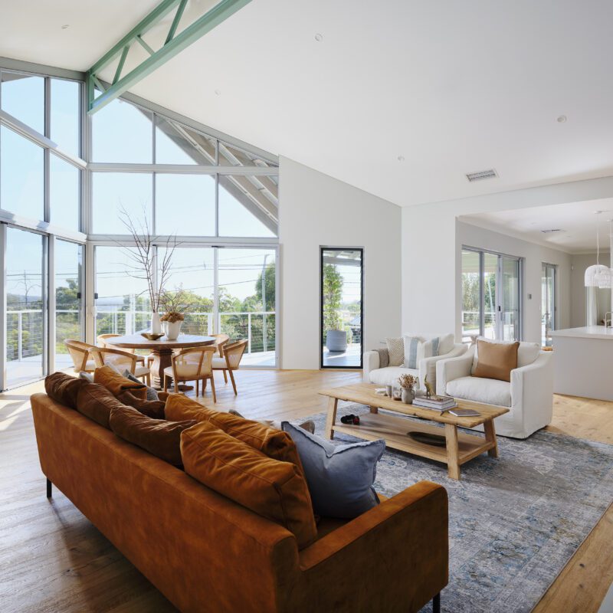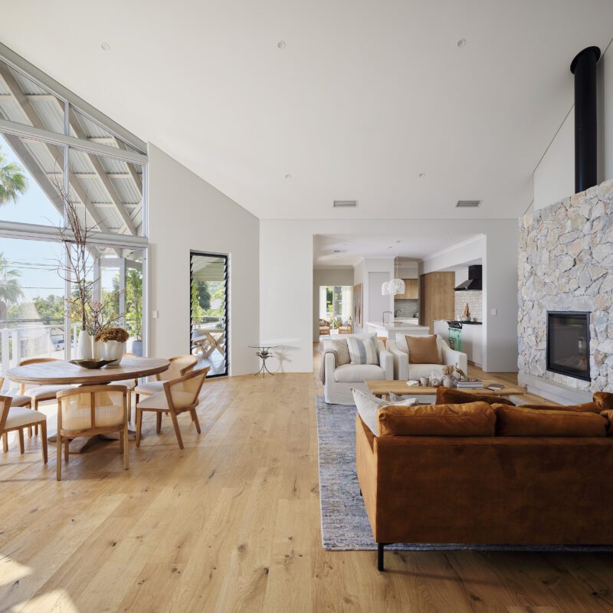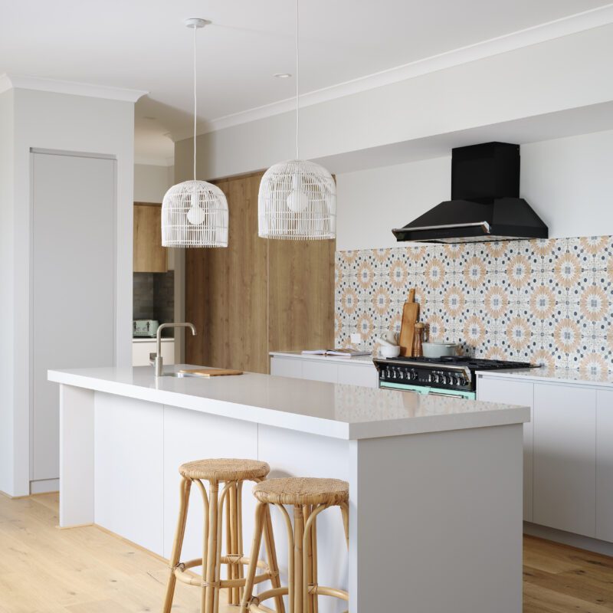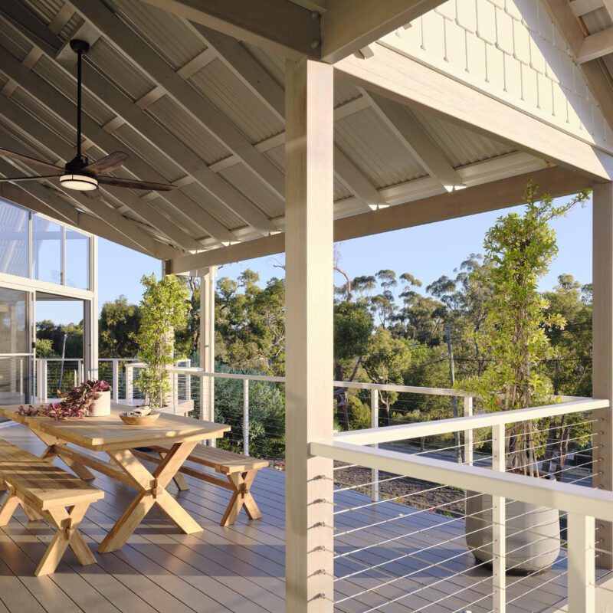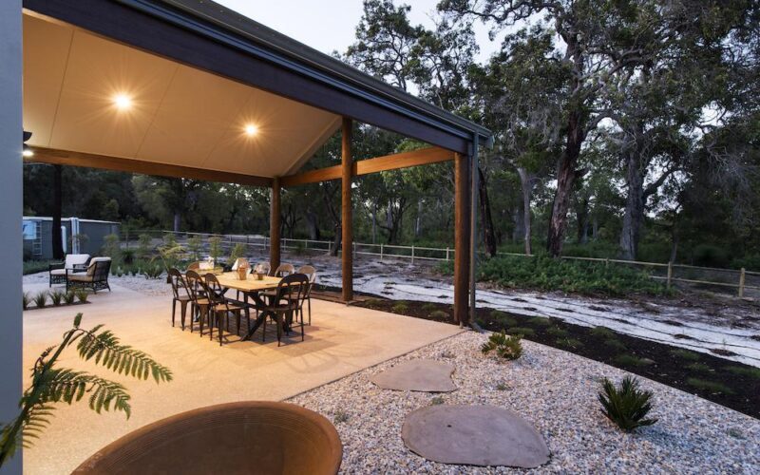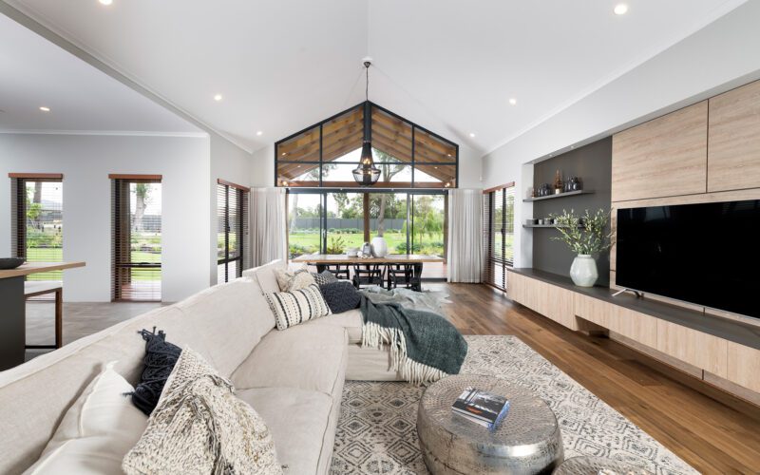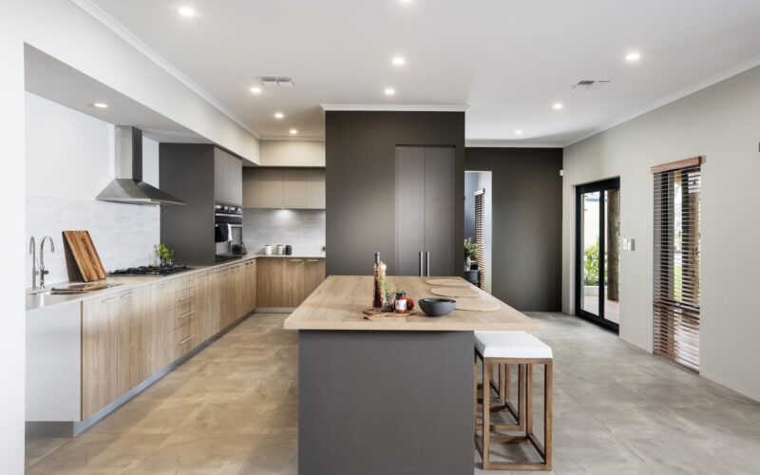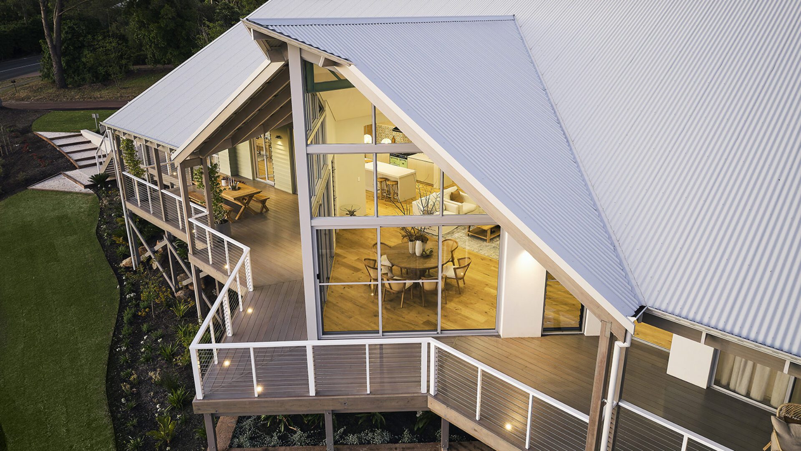
A home at one with its surroundings
Taking its name from the picturesque town it sits in, The Darlington Display is the quintessential Australian farmhouse, reimagined for today’s modern family.
This is a home that somehow manages to sit effortlessly in its picturesque surroundings; The Darlington Display looks as though it has grown and blossomed, rather than been built by The Rural Building Co.
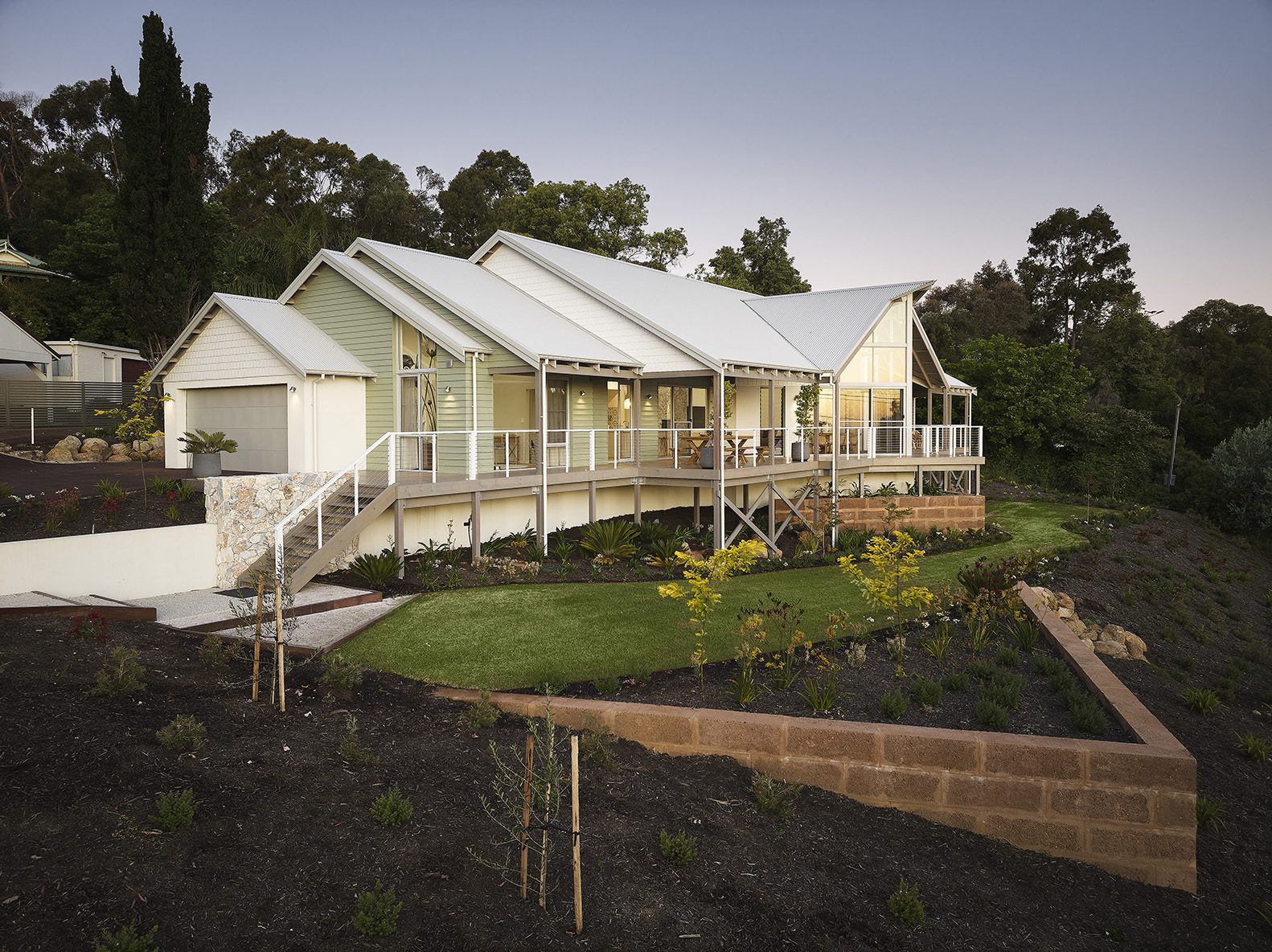
The external elevation is completely at one with its setting: a steep-pitched metal roof with tall, standing gabled ends is clad in both lapped weatherboards and patterned profile shingles; tall, full-width glazing makes a striking statement.
The front elevation features wrap-around verandahs that span the entire width of the home, offering outdoor living that fully embraces the surrounding views.
Double glass entry doors greet guests, opening into an informal entry space that seamlessly blends into the kitchen and freeform living areas, delivering a casual and relaxing charm throughout.
The kitchen, positioned conveniently to the side of the living and dining spaces, provides ease of access and clear views, unobstructed by casual living areas.
The remaining rooms are thoughtfully grouped into zones, allowing family members to use different areas without disturbance. Off the freeform living area, a separate and dedicated entry leads to the primary bedroom. This generously sized room focuses on the outward view through oversized sliding doors spilling onto the covered verandah.
The den is the final impressive space in The Darlington. Clearly separated from the other rooms, it offers a tranquil retreat. Designed to inspire thought and relaxation, the den features a hand-painted mural by local artist Brenton See. Brenton painted flowers endemic to the local area, perfectly aligning with The Rural Building Co. philosophy of drawing inspiration from the immediate surroundings for our homes.
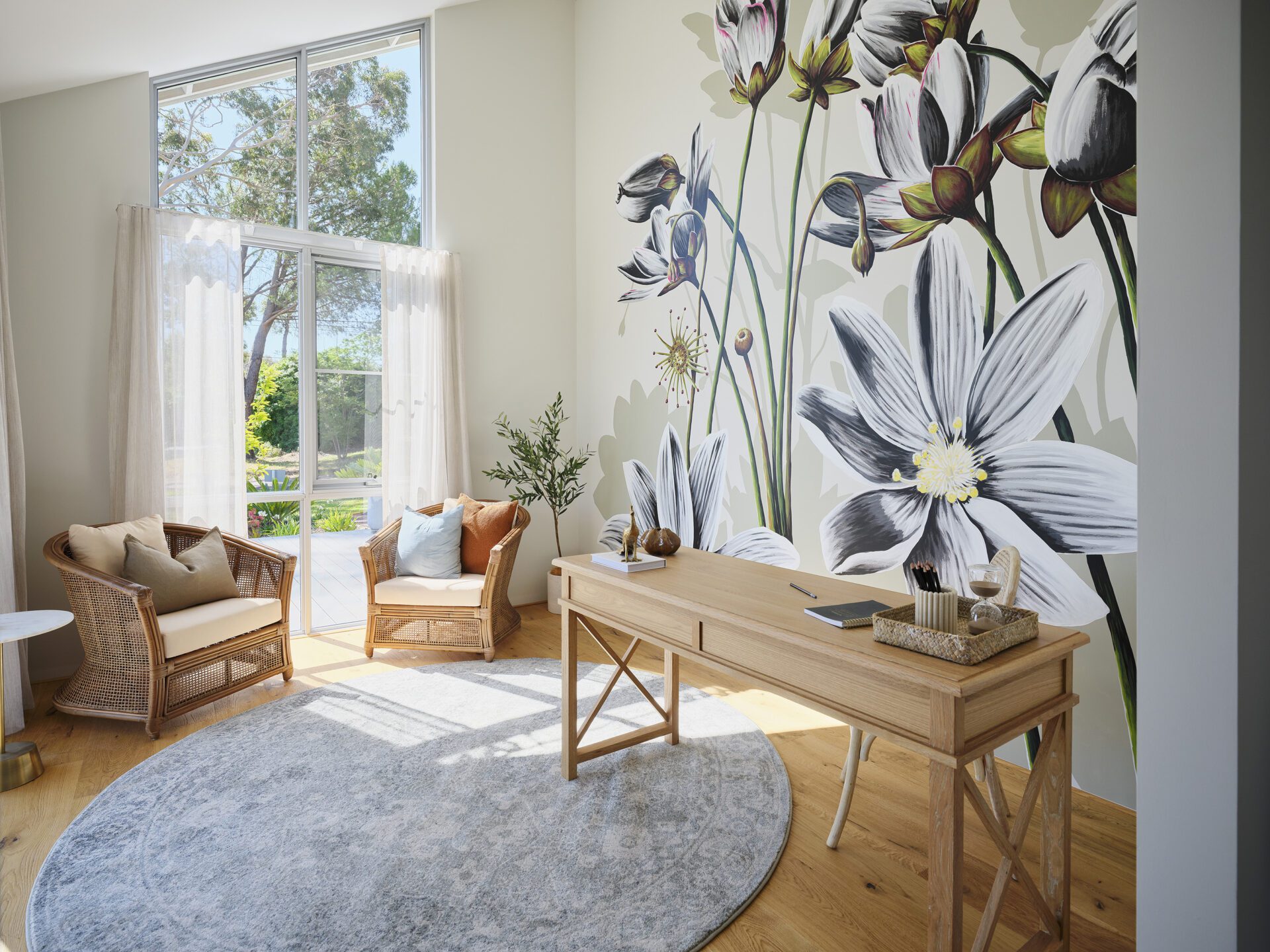
With spaces that evoke different ambient qualities, The Darlington is truly a home for everyone. It offers areas to celebrate and enjoy together, along with additional spaces to unwind and relax. This home is the perfect blend of contemporary and traditional, respecting the historical charm of the area it inhabits.
The Darlington Display is at 81 Darlington Road, Darlington 6070. It’s open Wednesday, 2-5pm, and Saturday and Sunday, 12-5pm.




