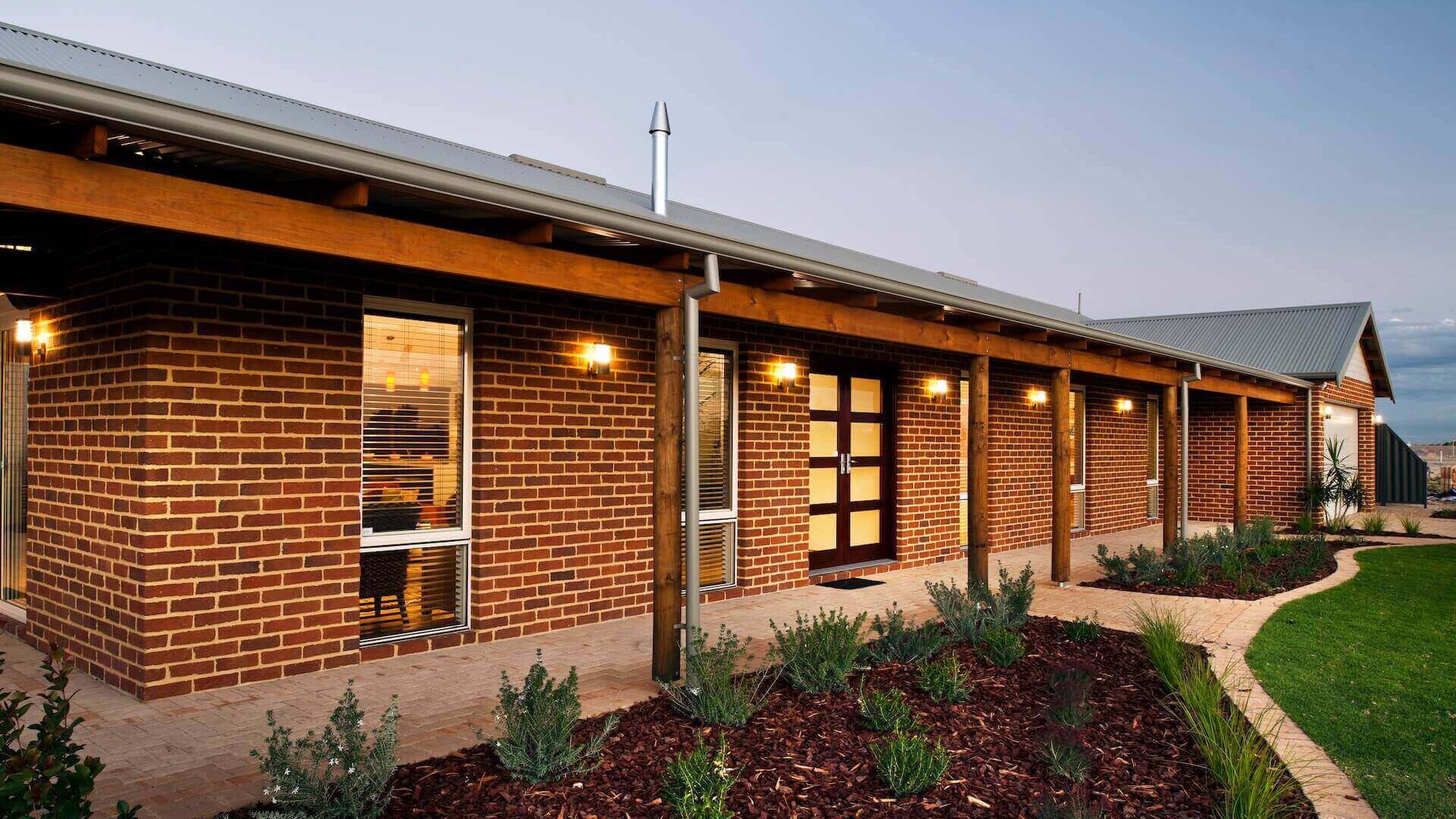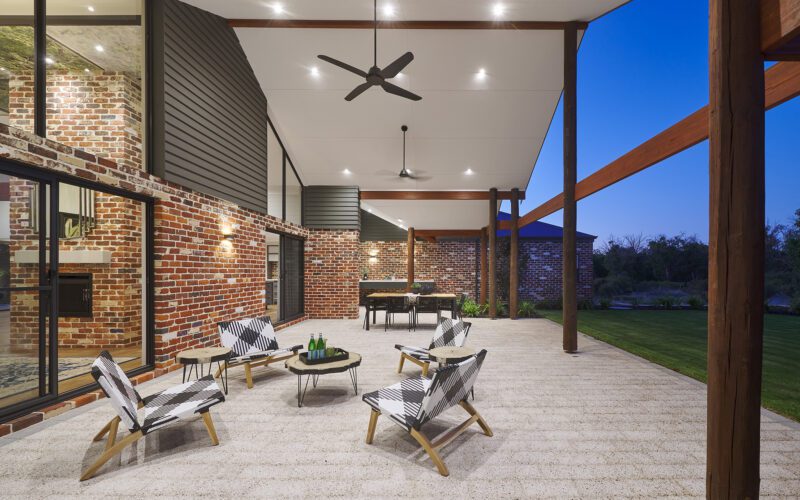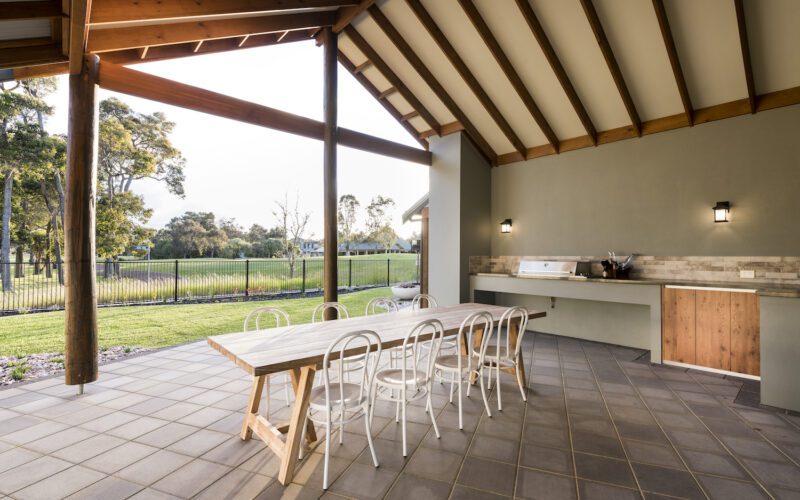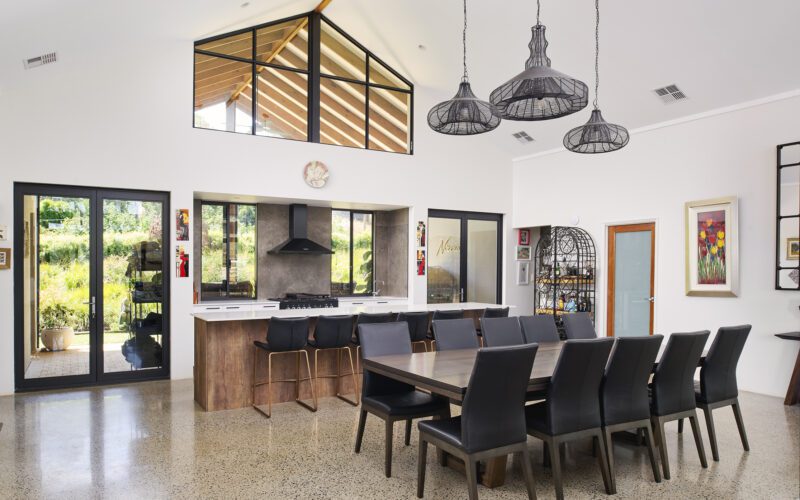
Tips for pre-start
Hear from our New Homes Administrators (NHA)
Pre-start is an exciting part of the home building process as it’s when you can start to really visualise how your complete new home will look! But it can also be a daunting period as the selections chosen at the time will shape the appearance of your new home for years to come.

Our New Homes Administrators (NHA) have a wealth of experience in this area and will work closely with you to complete the following:
- Site works and plans
Your NHA will work through your plans and note any minor internal changes or upgrades you would like to make (e.g. single to double vanity or additional power points throughout the home). - Finalise product and colour selections
This is the fun part where you get to finalise the product and colour selections in your new home. If you decide to make any custom product changes they will be noted in a separate list which will be costed at the end of the meeting to let you know if there are any additional costs due to product changes.
Here, our NHA shares her top 3 tips to ensure your pre-start meeting runs as smoothly as possible:
- Go through your plans and make sure you know what you need.
- Do your research beforehand if you’re after a specific product – such as a cook top or basin.
- Consider your electrical. Ensure you have have adequate power points positioned in the correct places.











