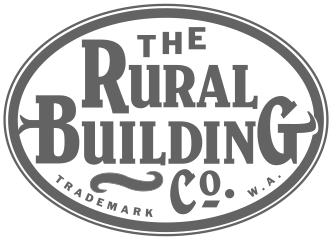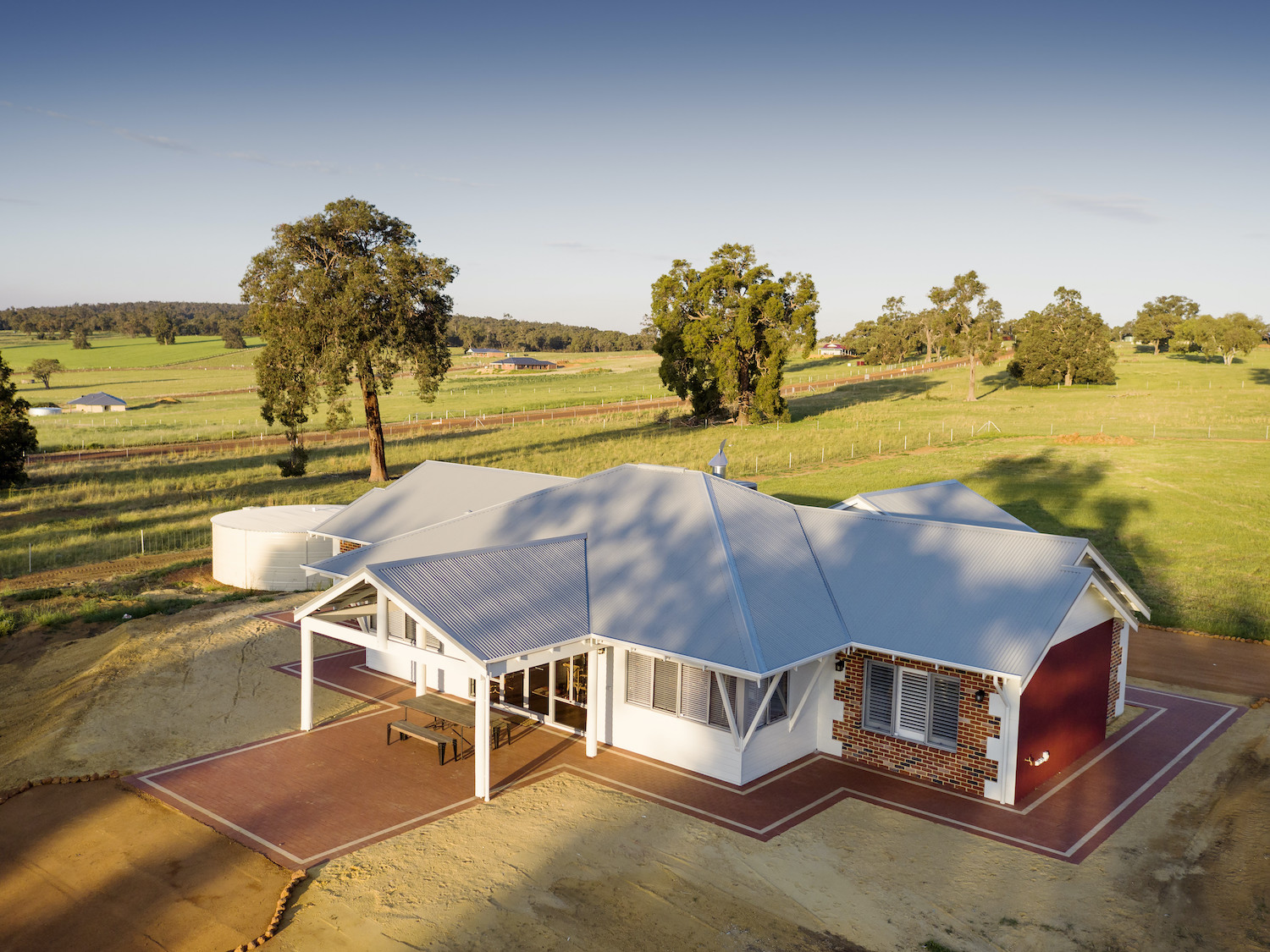Building a new home cannot be drilled down into one simple price that you can use to calculate your overall costs. There can be a lot of hidden extra costs when building a house and if you don’t know about them then your budget will quickly skyrocket out of control.
Knowing exactly what you are paying for will help to reduce this fear and ensure you can enjoy the building process. Below are some of the costs you will experience when buying land and building a house.
-
Approval and certification fees
Depending on your new homes value, the fees for approval and certification on your project will vary, as will the types of fees that need to be paid.
Here at the Rural Building Company, the general fees for a building permit are typically included in the contract price of your home. If there are additional permits / fees associated with the project, these can often be added separately, i.e: verge permits, planning approvals.
For this reason, it is important to check if your new home requires any additional permits or fees, which will be added to the cost of your contract.
-
Site preparation costs
The cost of preparing a site for the building process – taking into consideration the excavation, demolition and clearing of the site – is one of the most common areas where poor communication and inaccurate quoting practices results in budget blowouts.
Site costs can vary dramatically from one project to the next depending on the location of the site, the slop of the land and the type of soil.
For this reason, one of our Site Supervisors will visit your block of land and undertake an assessment in order to include site costs into your quote as a provisional sum.
-
Temporary site requirements
Be sure to check with your builder if they have included all temporary site costs in their quote including temporary fencing, on site toilet if required etc. Based on experience, we are able to include this in your quote.
-
Structural costs
Structural costs can be a bit of a guessing game, depending on how thorough the documentation is at the time of quoting.
A quote provided from a set of architectural plans where engineering design hasn’t yet been completed is not always very accurate especially for more complex designs where the engineering will have a large influence on the quoting process.
An engineering design can affect the footings, slab and structural timber and structural steel. Therefore if you do proceeds to get a quote without engineering drawings, you will needs to check what the builders has allowed for in their quote. This will give you a better understanding of what the range of the overall cost is likely to be.
-
Inclusions and Exclusions
One of the best ways to understand what is and what isn’t included in your quote is to ask the builder to view their specification lists. Here are the Rural Building Company, we have two specifications; the Elements Specification and the Advantage Specification.
These two specifications provide you with the piece of mind that you are receiving a detailed, accurate and transparent quote.
All the best with your new home build and for any further information please don’t hesitate to give us a buzz on FREECALL 1800 227 161 or send us an email below!





