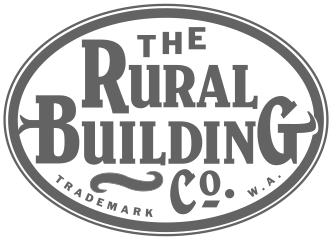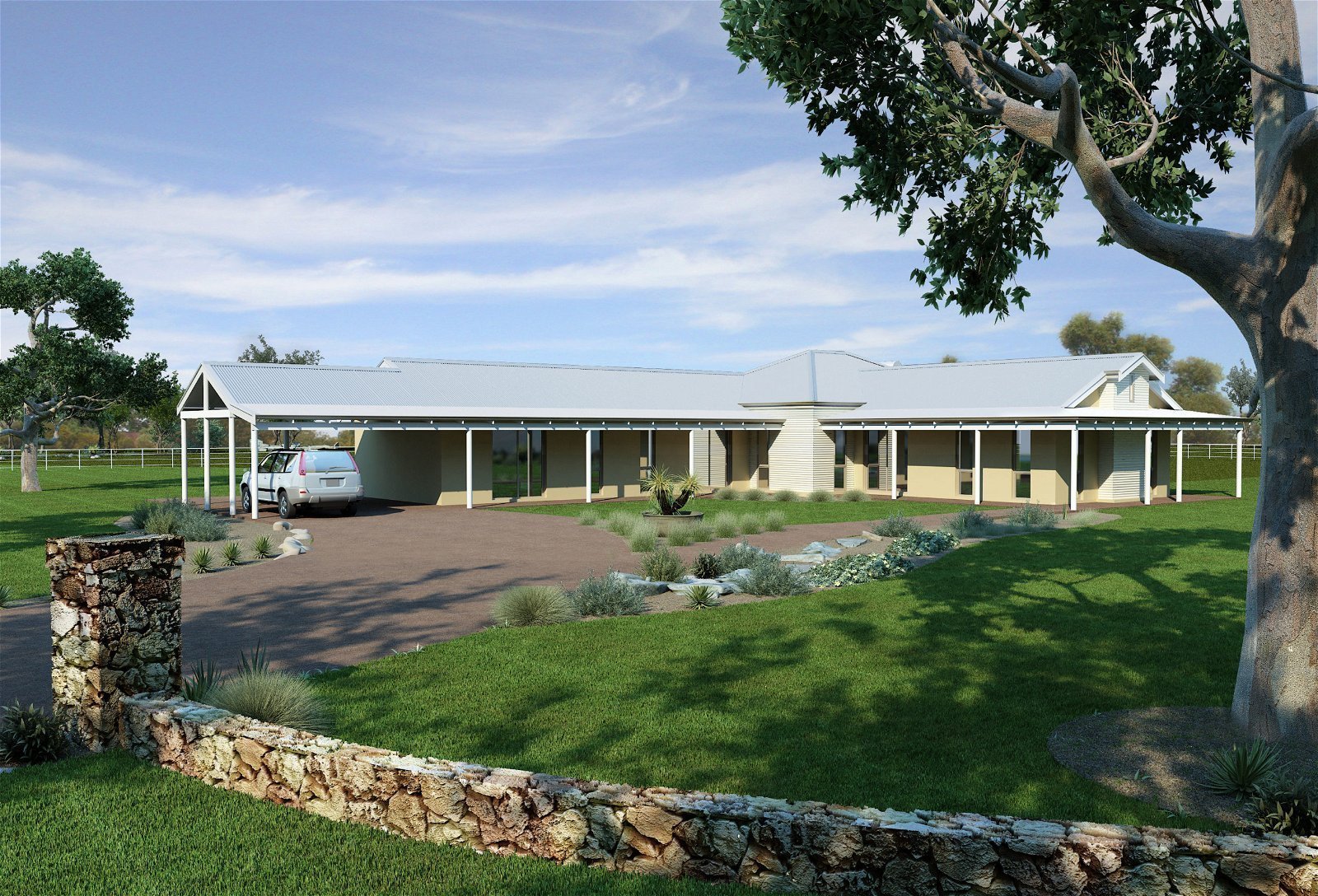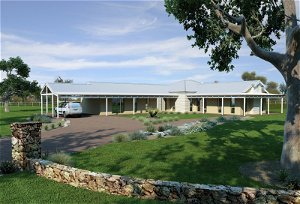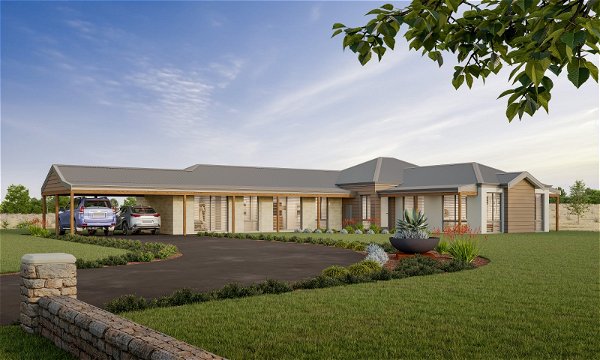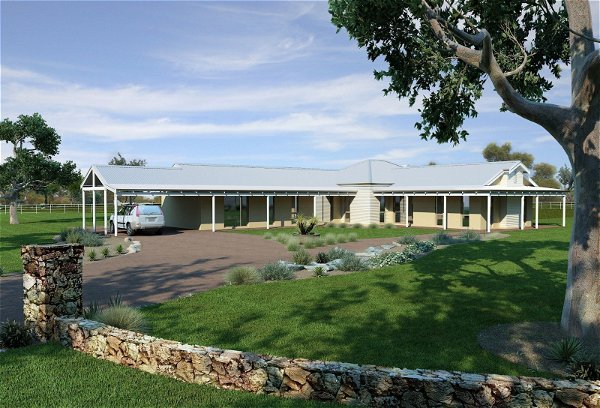The Linton is a traditional ‘L-shape’ Australian homestead. Step into the spacious free form living space designed to provide an enchanting blend of traditional charm and modern living.
With an expansive kitchen and scullery area, you’ll be happy whether you’re a culinary enthusiast or simply enjoy cooking for loved ones. Equipped with top-of-the-line appliances, and ample storage, this kitchen is a dream come true.
Adjacent to the kitchen is the designated space for dining and living, thoughtfully arranged to provide an effortless flow of energy throughout the area. The open layout seamlessly connects these areas to the dual verandahs, creating an inviting space that’s ideal for year-round entertaining. Imagine hosting gatherings, enjoying barbecues, or simply relaxing with a cup of coffee while taking in the beautiful Australian scenery.
Progress down the gallery and escape to the luxurious master retreat. With a large dressing room and ensuite to match. Family and friends can reside in the two minor bedrooms or relax for the day in the activity room.
The Linton truly captures the essence of Australian living, blending the warmth of tradition with the conveniences of modern life.
