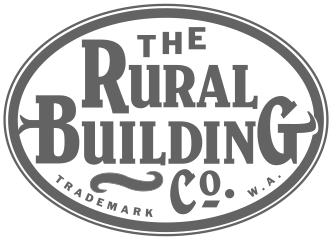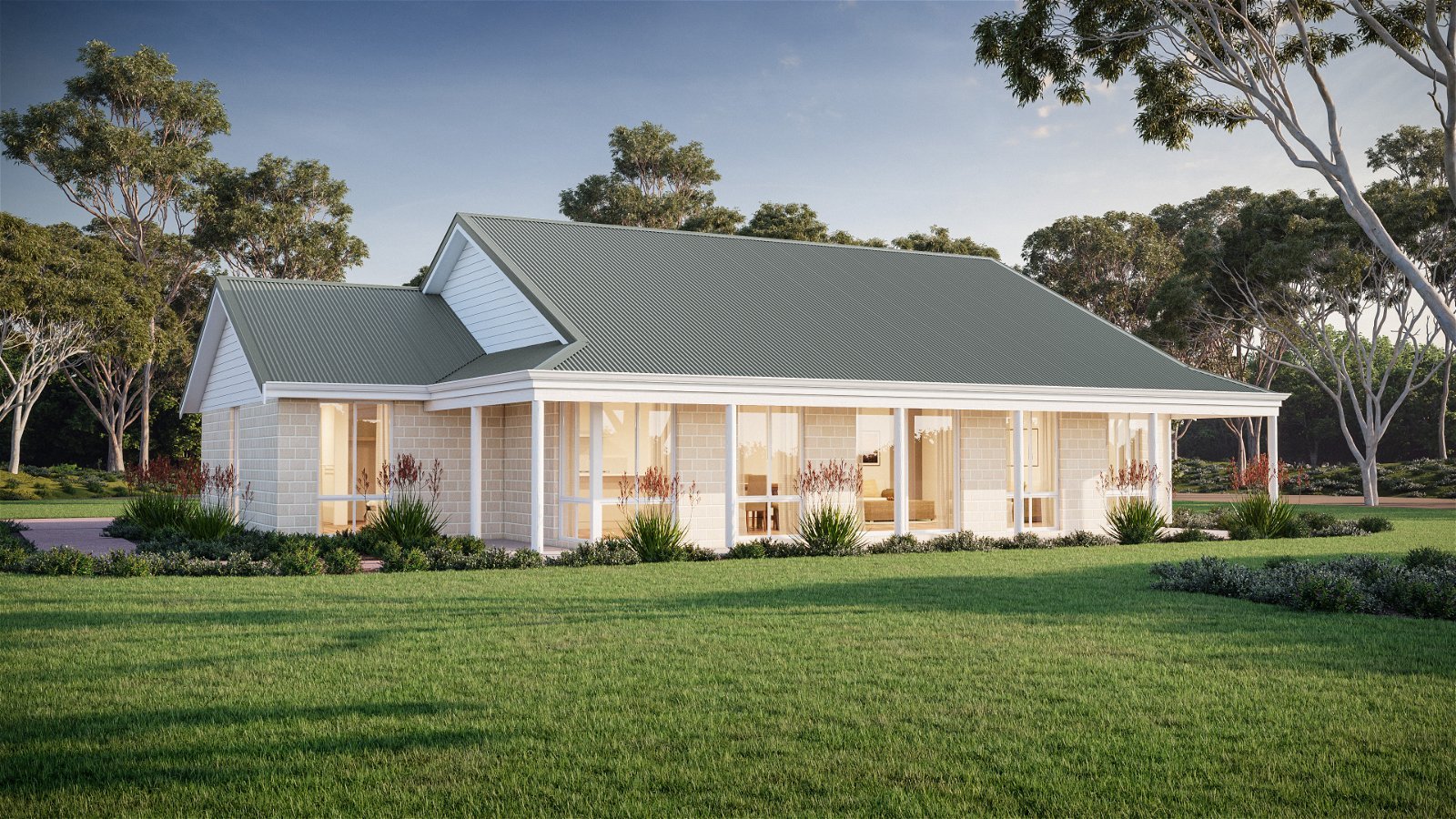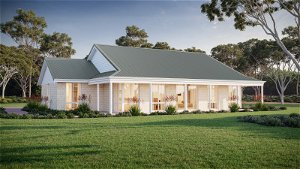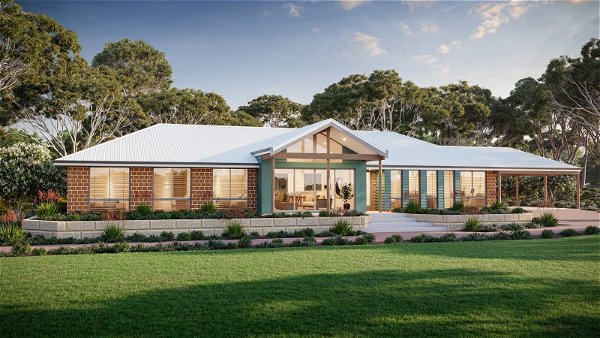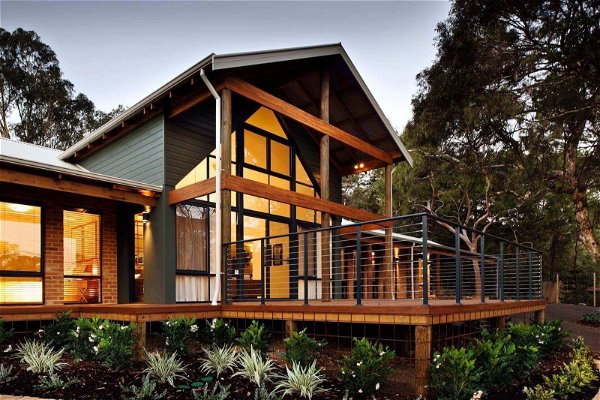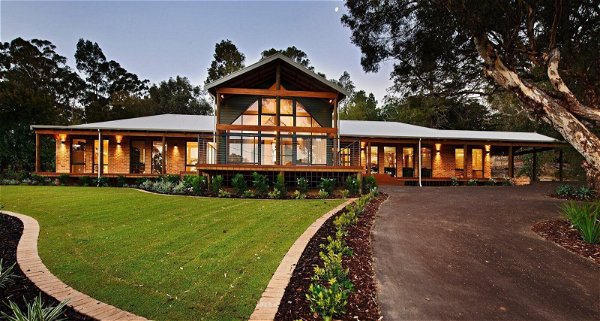The Bayview has been designed to maximise beautiful surrounding views with large windows integrated all around.
Enjoy views from the free-form living area, master suite, and bedroom four.
This home excels nestled on sloping sites with easy access from the rear creating elevated views from the verandah and free-form living area.
Life is breezy here, with plenty of living space inside and out. Enjoy the master suite complete with ensuite, and you choose how to use the bedroom next door – a guest room or an office?
The remaining bedrooms are along the other side of the home, separated by a laundry and bathroom.
Relax or entertain out on the expansive verandah, soak up the West Australian air.
Originally inspired by frame construction, suitable for clay sites it is also available in double brick.
